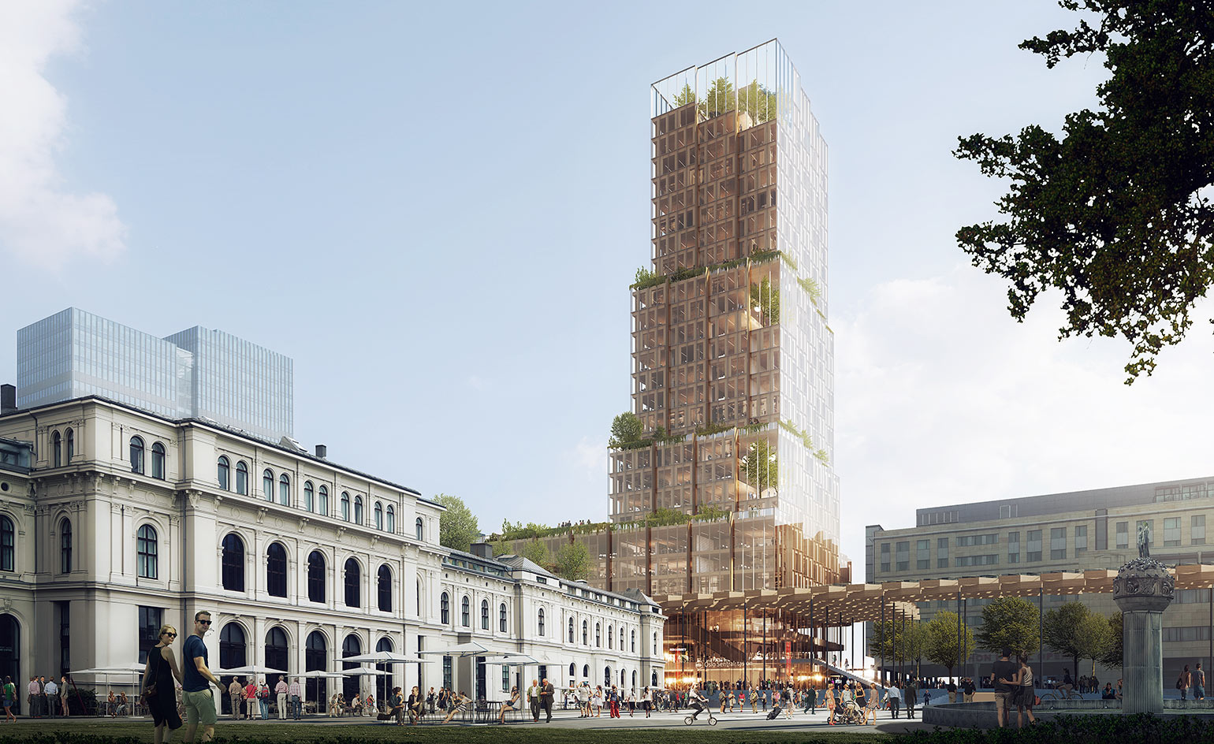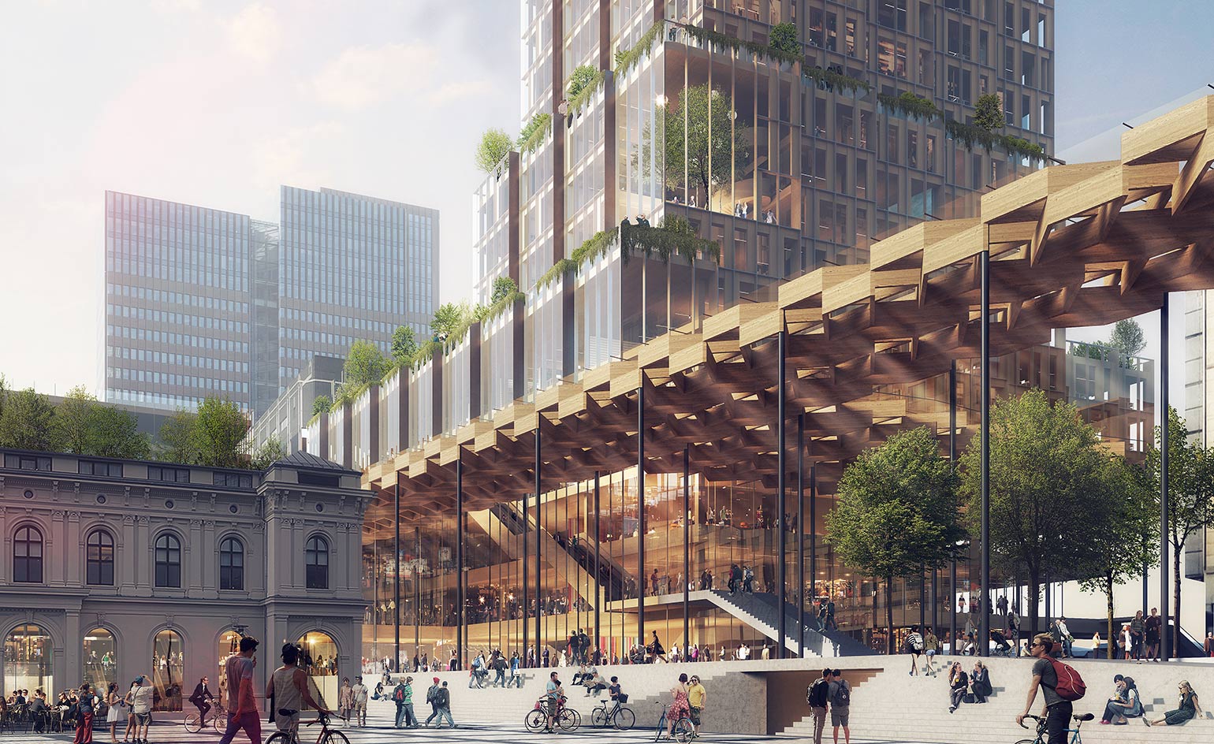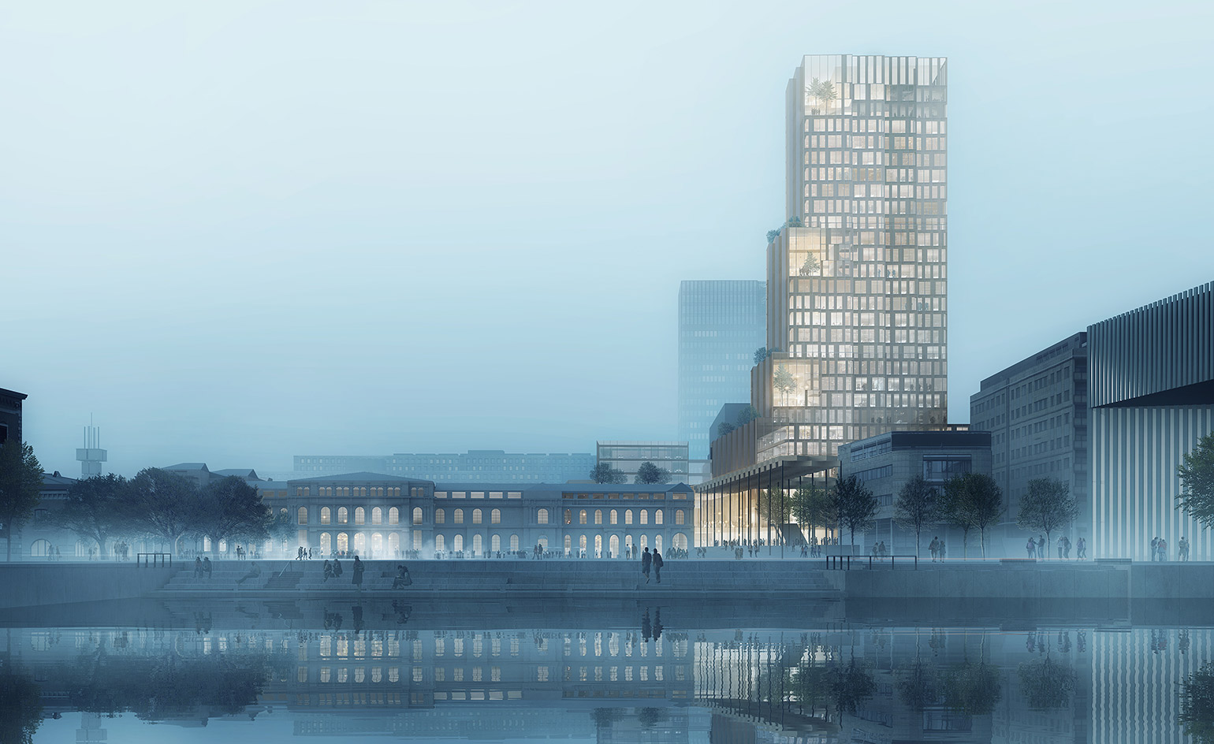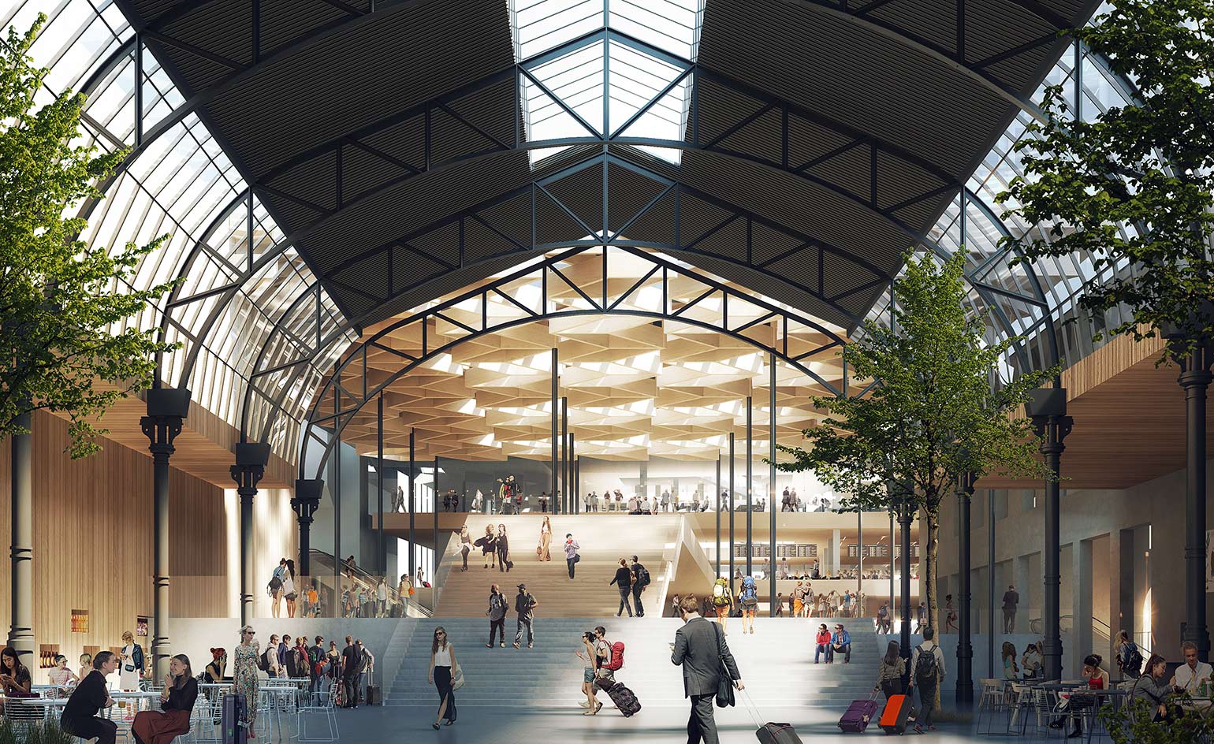A joint effort between Scandinavian architects wins Oslo tower competition


Receive our daily digest of inspiration, escapism and design stories from around the world direct to your inbox.
You are now subscribed
Your newsletter sign-up was successful
Want to add more newsletters?

Daily (Mon-Sun)
Daily Digest
Sign up for global news and reviews, a Wallpaper* take on architecture, design, art & culture, fashion & beauty, travel, tech, watches & jewellery and more.

Monthly, coming soon
The Rundown
A design-minded take on the world of style from Wallpaper* fashion features editor Jack Moss, from global runway shows to insider news and emerging trends.

Monthly, coming soon
The Design File
A closer look at the people and places shaping design, from inspiring interiors to exceptional products, in an expert edit by Wallpaper* global design director Hugo Macdonald.
Back in 2017, Norwegian architects Reiulf Ramstad Arkitekter teamed up with Danish practice CF Møller to enter an invited competition for a brand new mixed-use tower in Oslo; and the firms are already reaping the rewards of their collaboration, having just scooped the first prize with their joint design concept, Nordic Light.
Spanning 50,000 sq m, the high rise scheme, called Fjordporten by the developers, sits in Oslo S, the Norwegian capital’s Central Station square, right at the city’s heart. The project is large-scale and visually arresting, and is set to encompass a train station, conference and cultural facilities in the base, and office space (and option for a hotel) in the tower’s body.
Anchored in the area’s style of matching ‘tradition and innovation’, the complex uses wood in combination with modern materials, such as structural concrete and high tech glass, explain the architects. The aim was to create a development that feels at home within its context and the Scandinavian way of life, but also represents a forward thinking, contemporary piece of architecture, fit for the 21st century.
According to the competition’s panel of judges, the Nordic Light’s sleek, winning design ticks all those boxes. At the same time, the project was conceived to be environmentally friendly and sustainable, uniting transport, travel, work, leisure, culture and industry within one visually coherent whole. It is also set to contribute to the area’s vibrant character. Its strategic location, nearby the ever-growing Bjørvika neighbourhood, will no doubt make Nordic Light a ‘popular and natural meeting destination’, say the architects.
The project is currently in further design development.

The project includes a train station, conference and cultural facilities in the base, and office (and option for a hotel) in the tower

The team envisioned the building as a ’forward-looking and robust hub’, where transport, travel, work, leisure, culture and industry meet

The architects’ top priorities were to create something that is site specific, befitting the needs of the local culture, and environmentally friendly
INFORMATION
For more information visit the Reiulf Ramstad Arkitekter website and CF Moller Arkitekter website
Receive our daily digest of inspiration, escapism and design stories from around the world direct to your inbox.
Ellie Stathaki is the Architecture & Environment Director at Wallpaper*. She trained as an architect at the Aristotle University of Thessaloniki in Greece and studied architectural history at the Bartlett in London. Now an established journalist, she has been a member of the Wallpaper* team since 2006, visiting buildings across the globe and interviewing leading architects such as Tadao Ando and Rem Koolhaas. Ellie has also taken part in judging panels, moderated events, curated shows and contributed in books, such as The Contemporary House (Thames & Hudson, 2018), Glenn Sestig Architecture Diary (2020) and House London (2022).
