The art of reinvention: how cities and architects unite to combat climate change

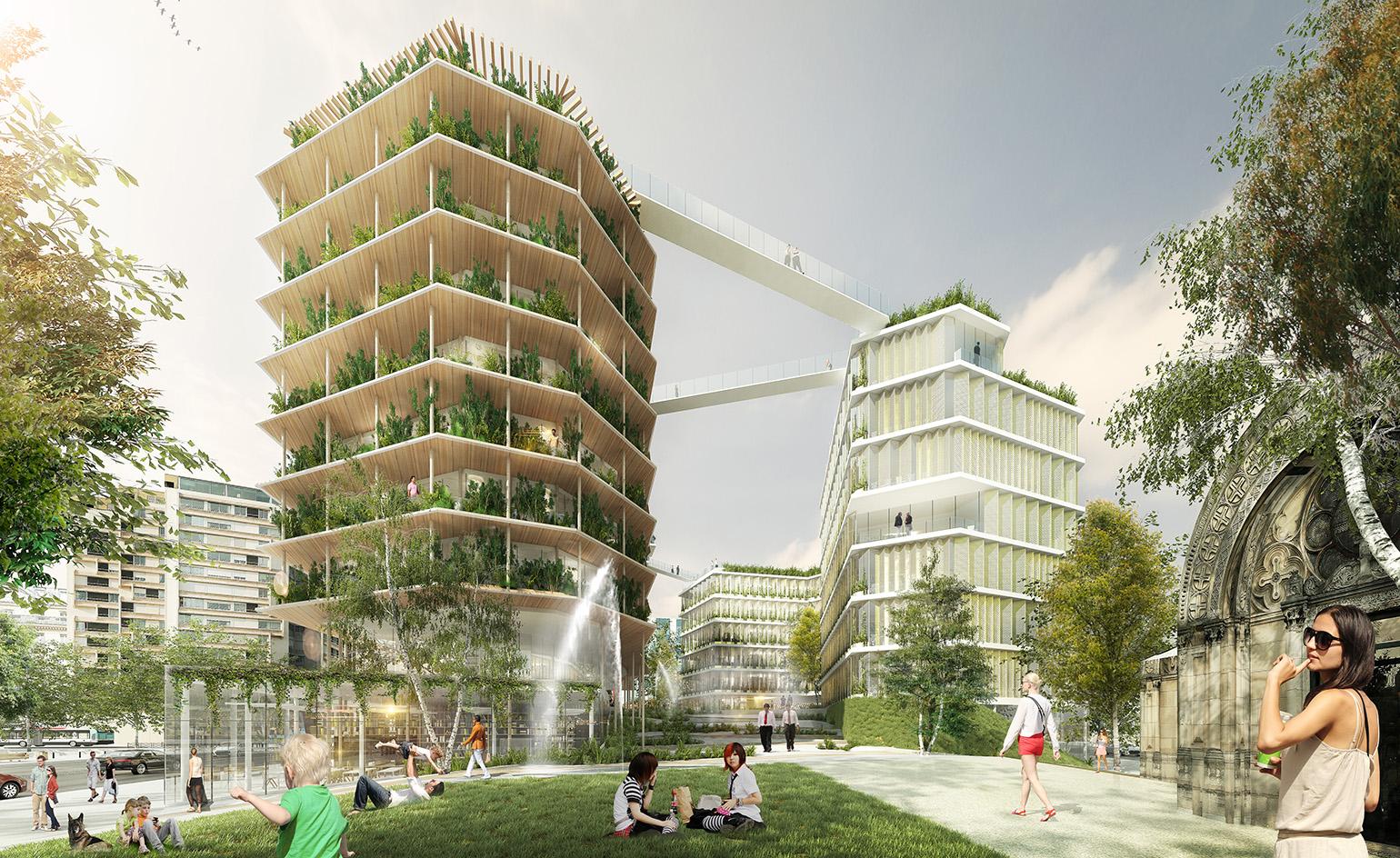
Receive our daily digest of inspiration, escapism and design stories from around the world direct to your inbox.
You are now subscribed
Your newsletter sign-up was successful
Want to add more newsletters?

Daily (Mon-Sun)
Daily Digest
Sign up for global news and reviews, a Wallpaper* take on architecture, design, art & culture, fashion & beauty, travel, tech, watches & jewellery and more.

Monthly, coming soon
The Rundown
A design-minded take on the world of style from Wallpaper* fashion features editor Jack Moss, from global runway shows to insider news and emerging trends.

Monthly, coming soon
The Design File
A closer look at the people and places shaping design, from inspiring interiors to exceptional products, in an expert edit by Wallpaper* global design director Hugo Macdonald.
What do you get when you combine one successful urban experiment, 19 cities from around the world, and 19 sustainability conscious mayors? Reinventing Cities is a global initiative that invites architects to explore different ways of tackling the challenges of climate change and urban density through creatively reimagining neglected parts of our cities.
This is an unprecedented international competition ‘to stimulate sustainable development and to celebrate innovative solutions to environmental and urban challenges’, explain the organisers behind it, C40, a network of the world’s megacities committed to addressing climate change. The project’s initial iteration, Reinventing Paris, was orchestrated in the French capital two years ago with striking and inspiring results; so it felt natural for C40 to roll the program out to more urban hubs across the world.
The competition is now open again with participating cities including Auckland, Cape Town, Chicago, Houston, Dubai, Lima, Madrid, Mexico City, Milan, Montréal, Oslo, Paris, Portland, Quito, Reykjavik, Rio de Janeiro, Salvador de Bahia, San Francisco and Vancouver. Architects have been invited to submit their interest, designs, ideas and innovative solutions for a select number of pre-identified sites within those cities.
A shortlist will be drawn from those submissions, which will lead to the final winning proposal for each of the under-utilised sites. This is not a theoretical competition; in fact the participating teams will compete to buy, or lease the site and to implement their project.
‘Think local, act global, is the 21st-century state of mind. By launching this global competition, we make this philosophy very concrete celebrating the most vibrant innovative solutions to environmental challenges,’ said Anne Hidalgo, Mayor of Paris and Chair of C40. ‘Reinventing Cities will set new standards of sustainability in cities and who better than our citizens to imagine the future of their cities? I am convinced that the winning projects will surprise us all and present innovations we are unable to imagine today.’
The overall winner will be announced in early 2019. The result? ‘The competition will serve as a model for cities around the world, demonstrating how the alliance between cities and business can shape the future delivering healthier, greener and economically viable urban development’, say the organisers.
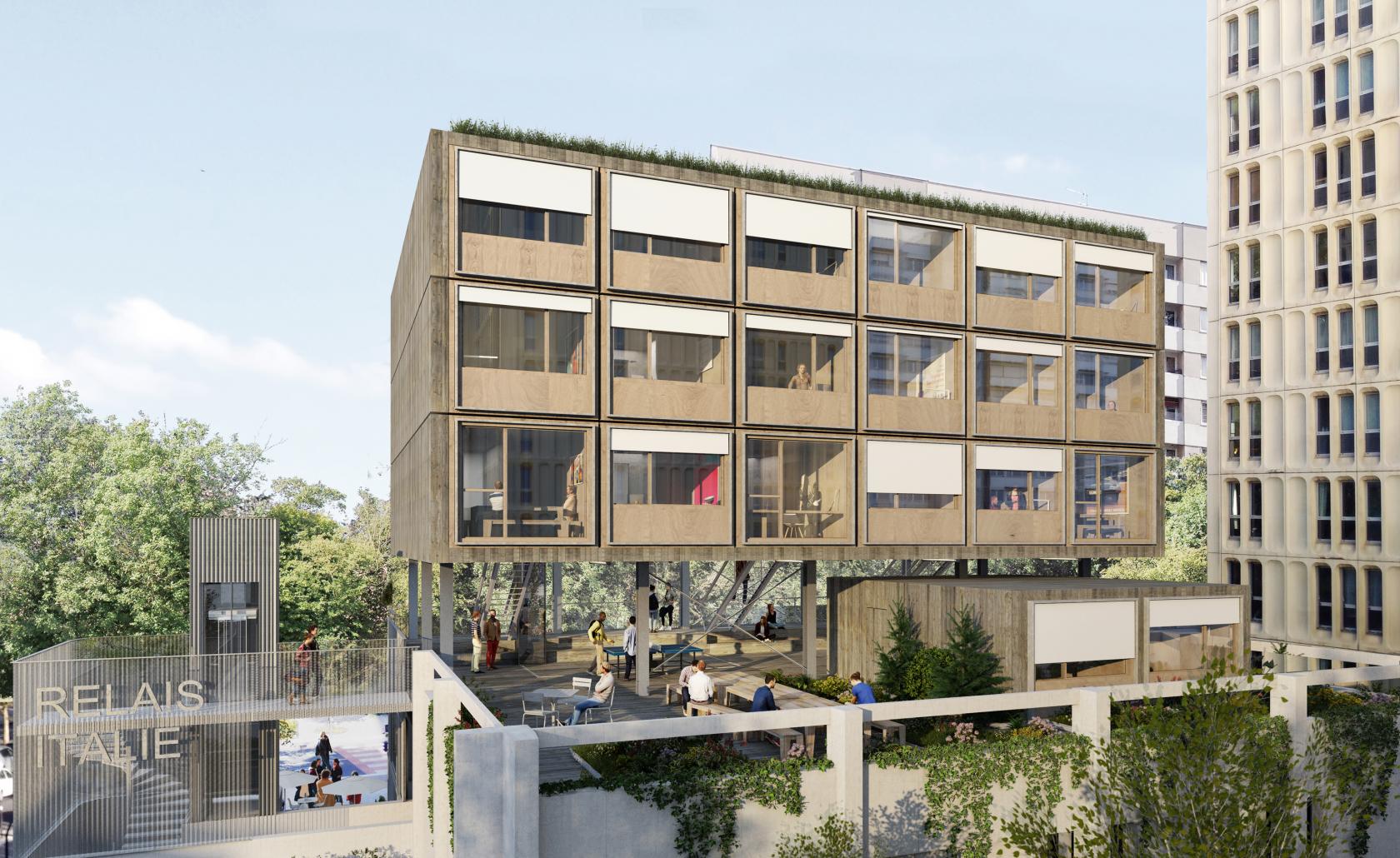
Reinventing Paris: Pablo Katz Architecture’s Le Relais d’Italie is a former conservatory building converted into a co-working and cultural facility, with student housing added as a rooftop extension.
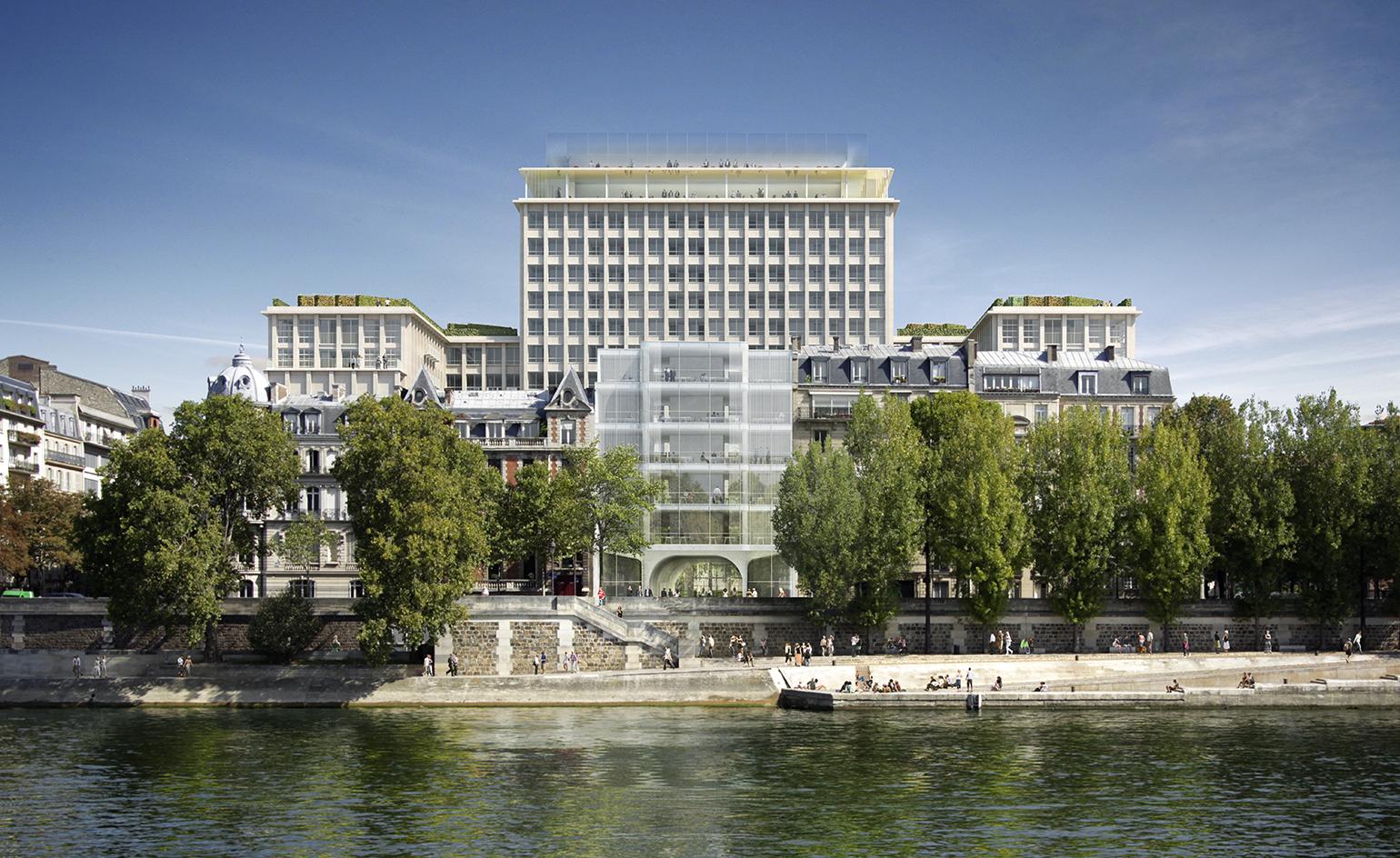
Reinventing Paris, 2016: The Mixité Capitale (Capital Mix) project is designed by David Chipperfield Architects and Calq Architecture, with Olafur Eliasson and Studio Other Spaces (artistic intervention) and Michel Desvigne (landscape design). The competition’s flagship project transforms a building occupied by municipal services into a mixed-use scheme. Apartments, offices, food market, hotel and youth hostel, nursery, sports club and cultural space are topped by a panoramic bar and restaurant, where Olafur Eliasson and Studio Other Spaces will develop their artistic concept.
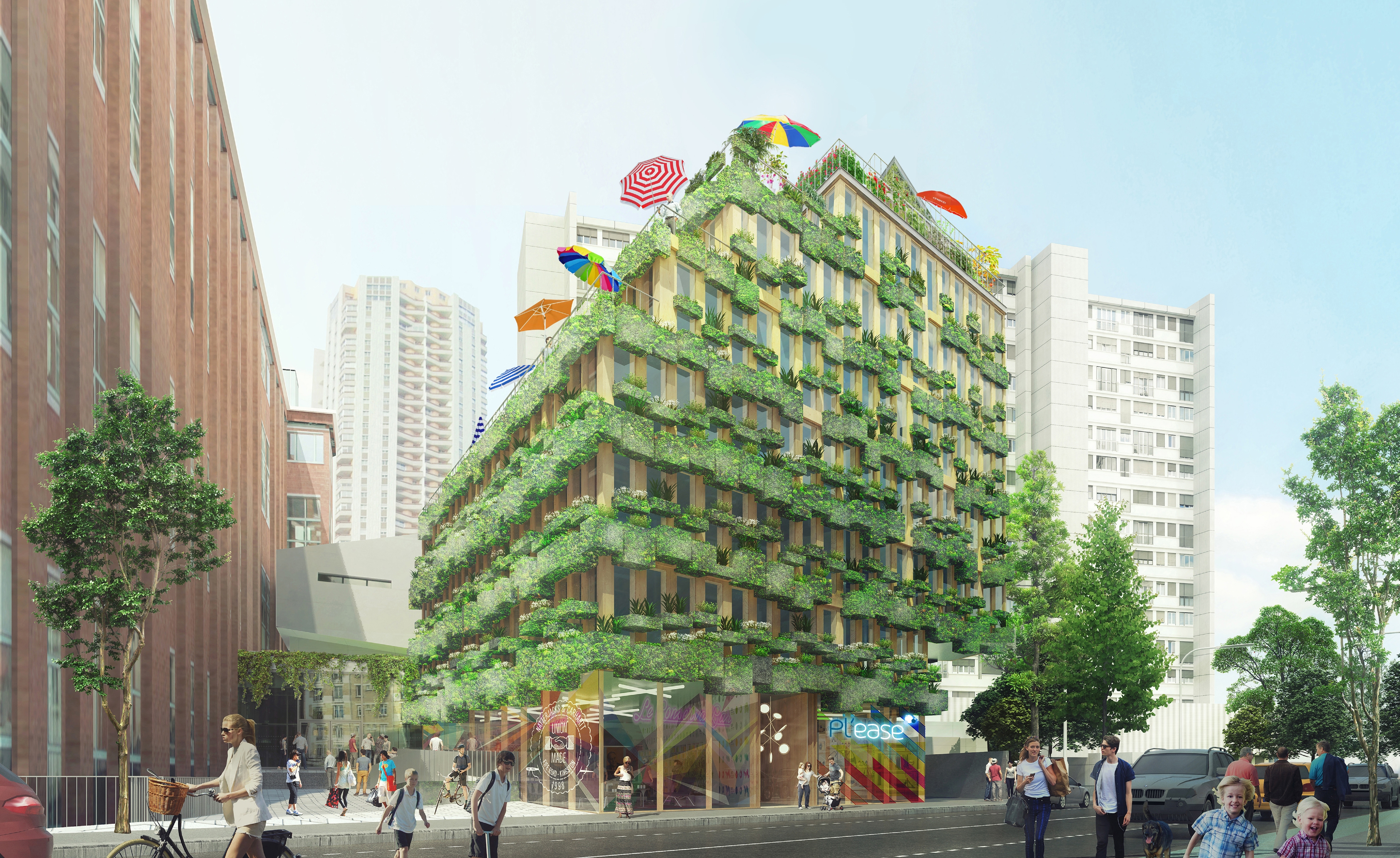
Reinventing Paris, 2016: Edison Lite by Manuelle Gautrand Architecture is housed in a vacant plot. The residential project boasts 30% of shared spaces, including a ’wine cellar workshop’, a rooftop vegetable garden and an open kitchen.
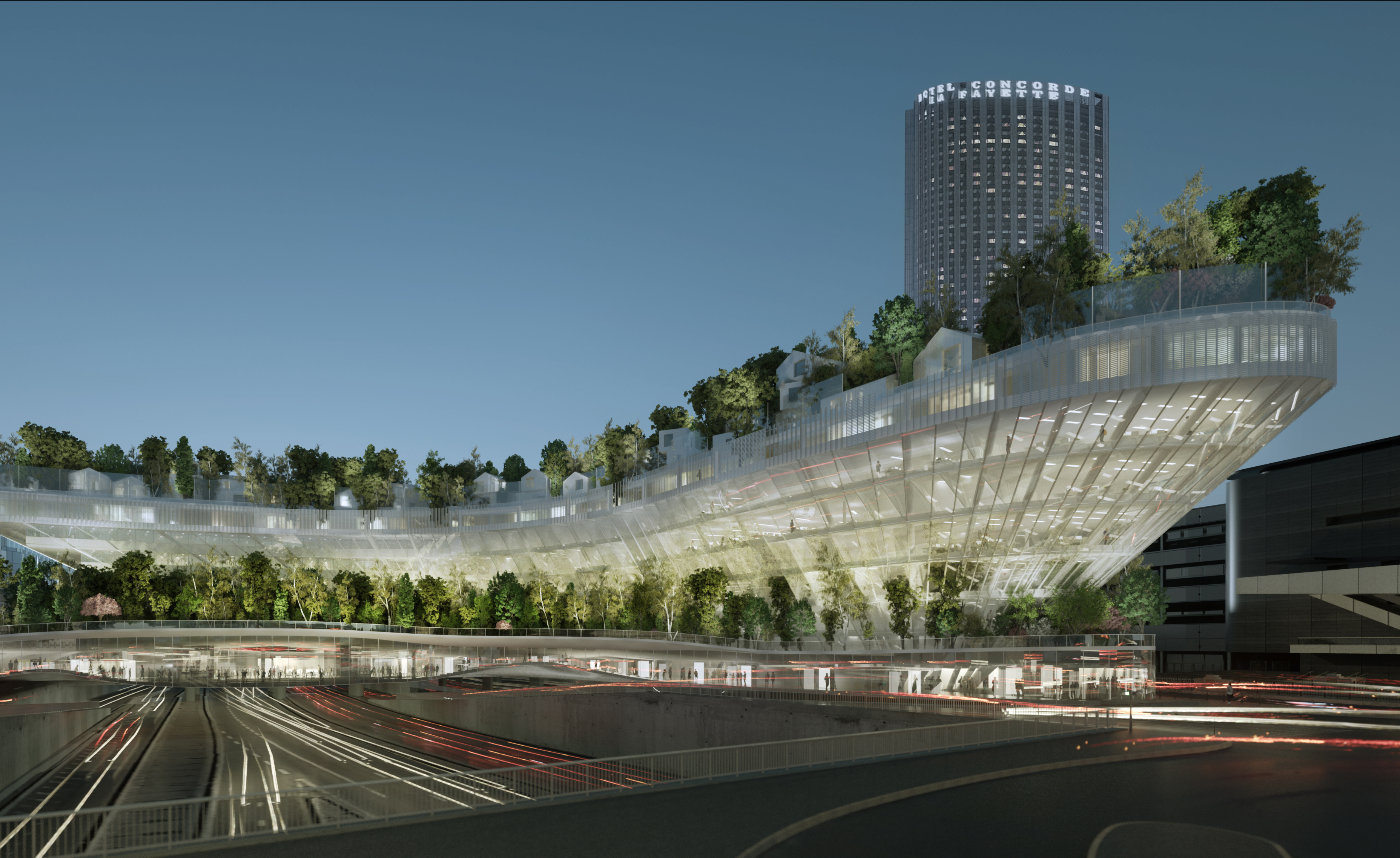
Reinventing Paris, 2016: Mille arbres (A Thousand Trees) is a submission by Sou Fujimoto Architects and Manal Rachdi, Oxo Architectes with Moz Paysage, Atelier Paul Arène and Pierre-Alexandre Risser Horticulture & Jardins. Built on top of an existing bus parking garage, this ’floating village in the middle of a forest’ will span the ring road and create ’a new green skyline for Paris’.
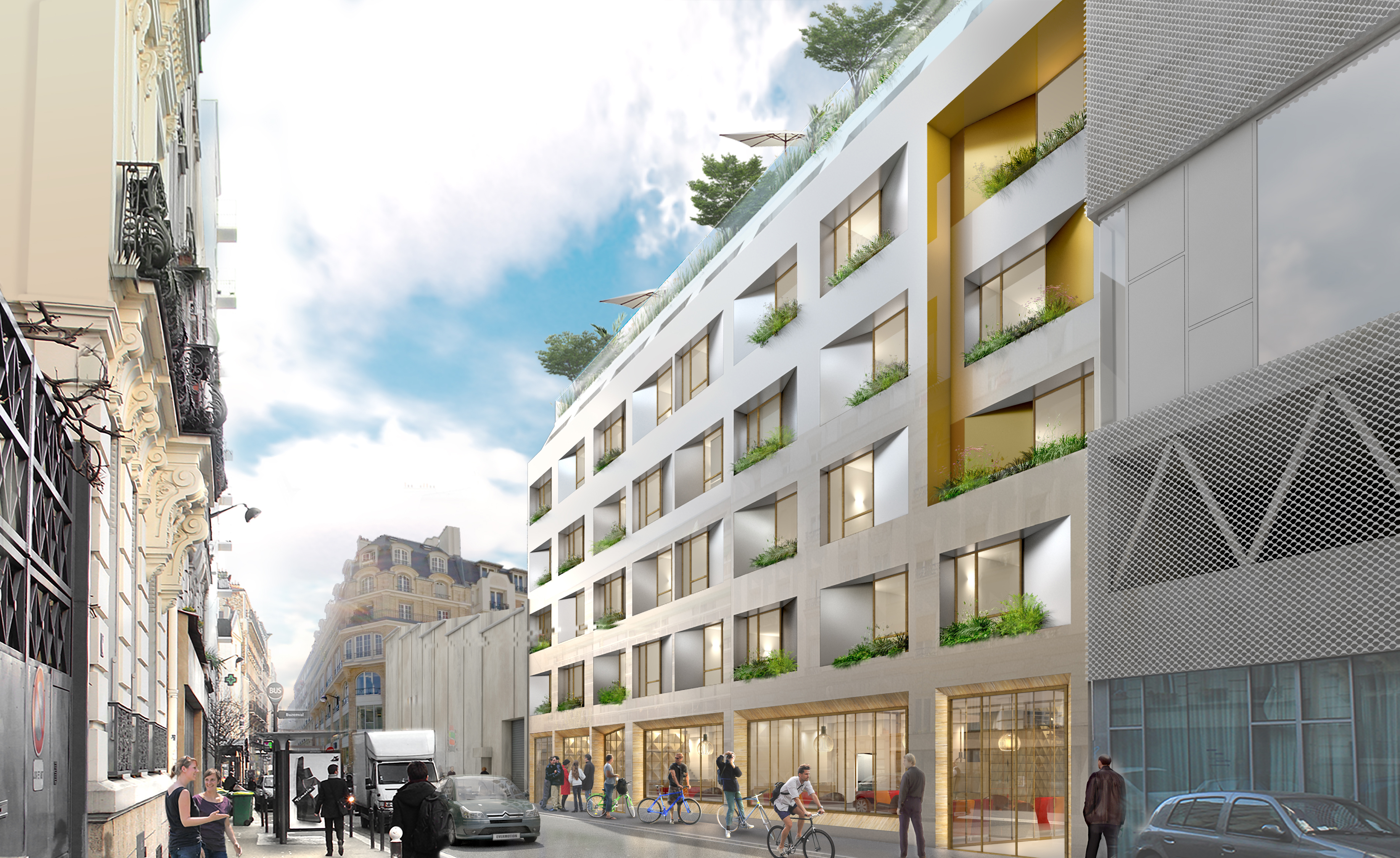
Reinventing Paris, 2016: L’Auberge Buzenval, conceived by Studios d’architecture Ory et Associés, sits in a vacant plot and will host a new-concept hotel encouraging tourists to mingle with creative Parisians. Its guest rooms will neighbour co-working and rehearsal spaces, as well as a ’participative restaurant.
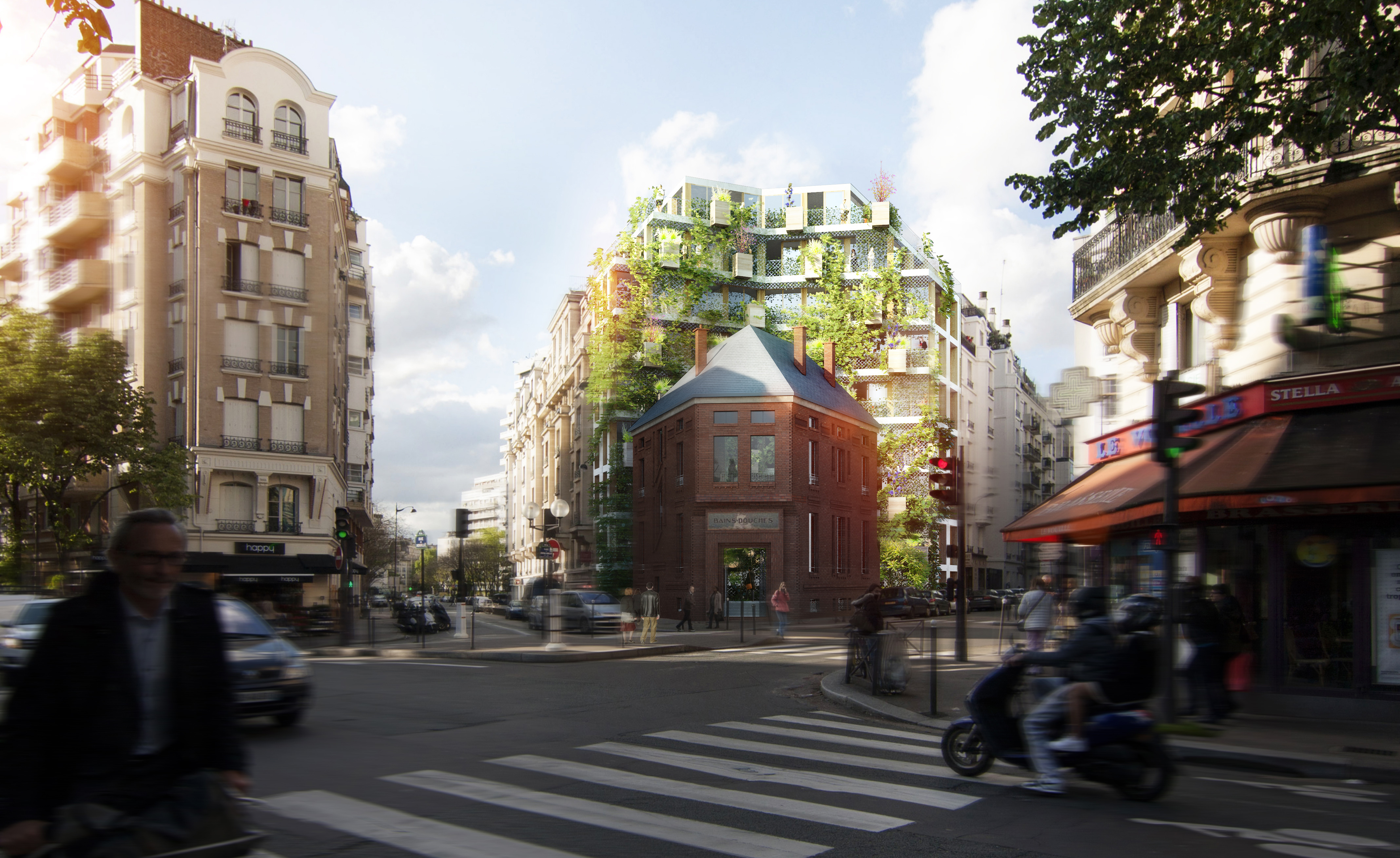
Reinventing Paris, 2016: Bains-douche&Co by Red / Architect: BGPA invovles a former public bath from the 1930s that will be transformed into a co-working space, with France’s tallest timber structure residential building providing a spectacular background. Innovative lighting concept uses solar energy and optic fibre.
Receive our daily digest of inspiration, escapism and design stories from around the world direct to your inbox.
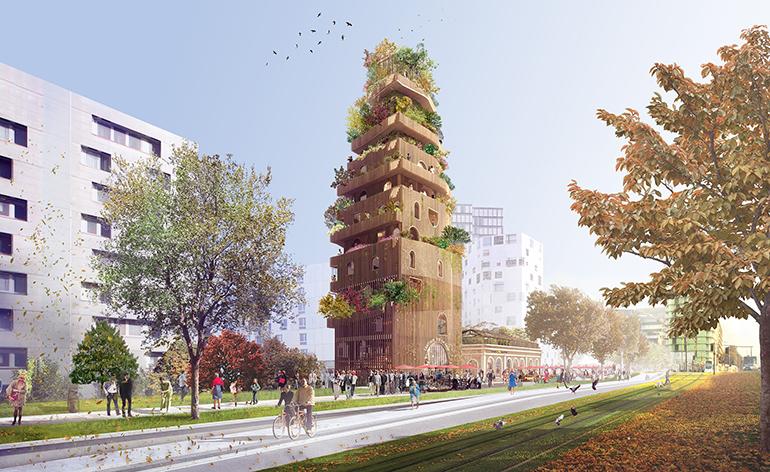
Reinventing Paris, 2016: Lina Ghotmeh (of DGT architects) created Réalimenter Masséna (Re-feeding Masséna) in a disused train station. This was transformed into a tower serving as a home base for all things foodie, from urban agriculture facilities to market, canteen, and workshops for artists and chefs in residence.
INFORMATION
For more information visit the website for Reinventing Cities
Ellie Stathaki is the Architecture & Environment Director at Wallpaper*. She trained as an architect at the Aristotle University of Thessaloniki in Greece and studied architectural history at the Bartlett in London. Now an established journalist, she has been a member of the Wallpaper* team since 2006, visiting buildings across the globe and interviewing leading architects such as Tadao Ando and Rem Koolhaas. Ellie has also taken part in judging panels, moderated events, curated shows and contributed in books, such as The Contemporary House (Thames & Hudson, 2018), Glenn Sestig Architecture Diary (2020) and House London (2022).
