Oxford house extension brings Gothic revival to the 21st century
Oxford house extension project Quatrefoil House by Hyde + Hyde blends old and new with flair
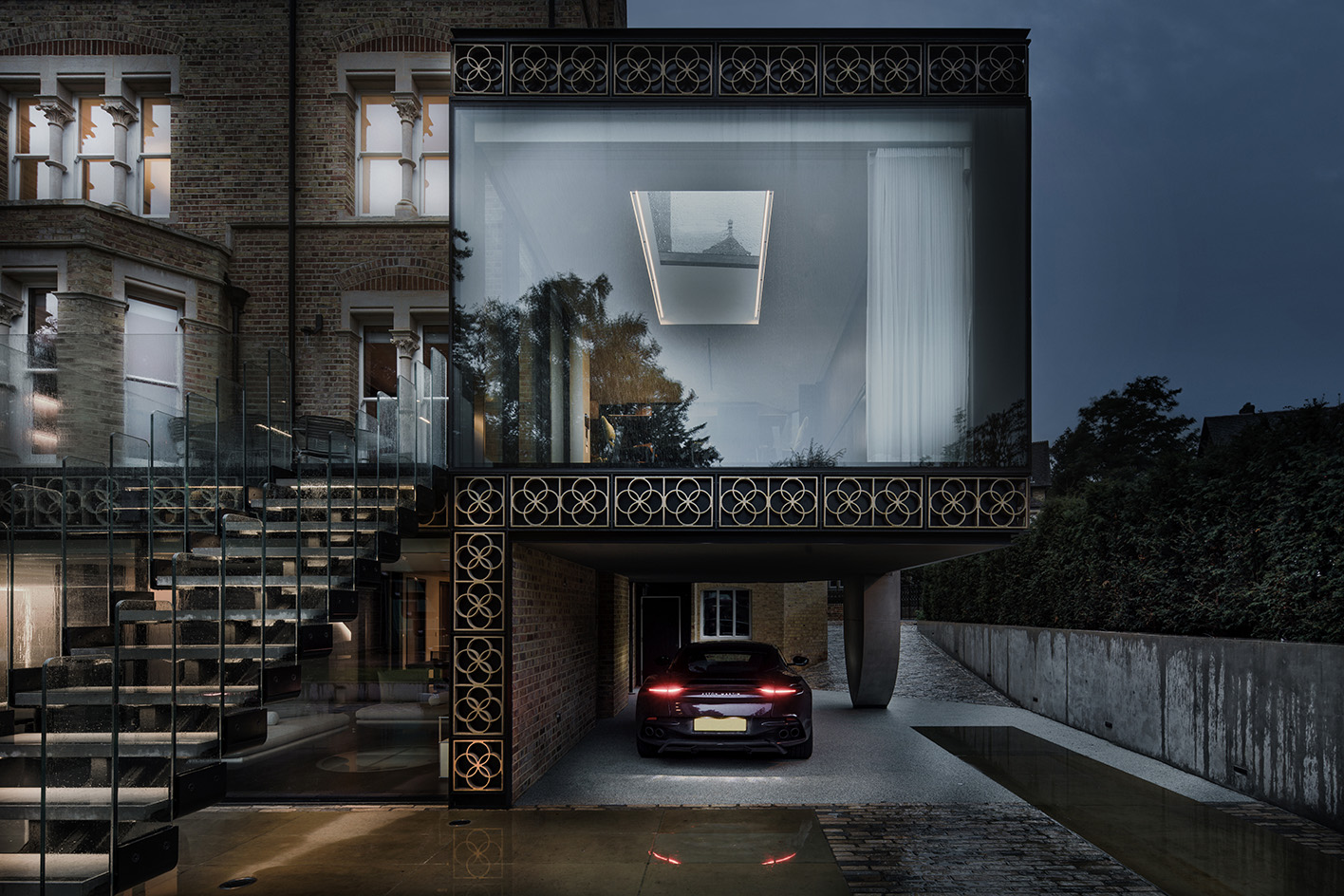
An Oxford house extension marks a departure from its historical context with an outline that evokes modernist architecture, featuring, at the same time, a distinctive decorative trim. Quatrefoil House, a project by Cardiff-, Swansea- and Oxford-based architecture studio Hyde + Hyde, is a newly redesigned family home in the heart of the North Oxford Victorian Suburb Conservation Area. The original structure, a handsome yet in-need-of-repair early Gothic Revival 1870s house built by John Dover to designs by John Galpin and George Shirley, is generous, and this contemporary update adds bags of character to its already heritage-rich bones.
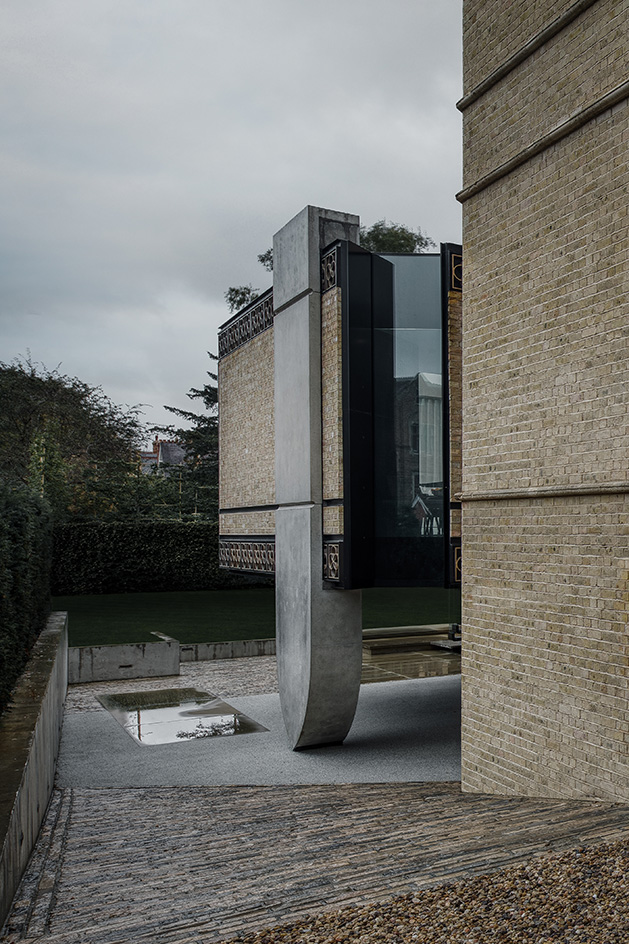
Quatrefoil House is a five-bedroom home, including a lower-level entertaining space, and a secluded rear garden. At 450 sq m, it's comfortable in size, featuring a sculptural, geometric timber staircase at its heart, which brings all its four levels neatly together. The stairway also acts as a lightwell, bringing natural light deep into the home's interiors. Richly decorated inside with dark natural timber hues, deep blue and green tones, velvet fabrics, a black metal fireplace and heritage herringbone parquet floors, the home's interior matches its external looks, and feels warm and welcoming.
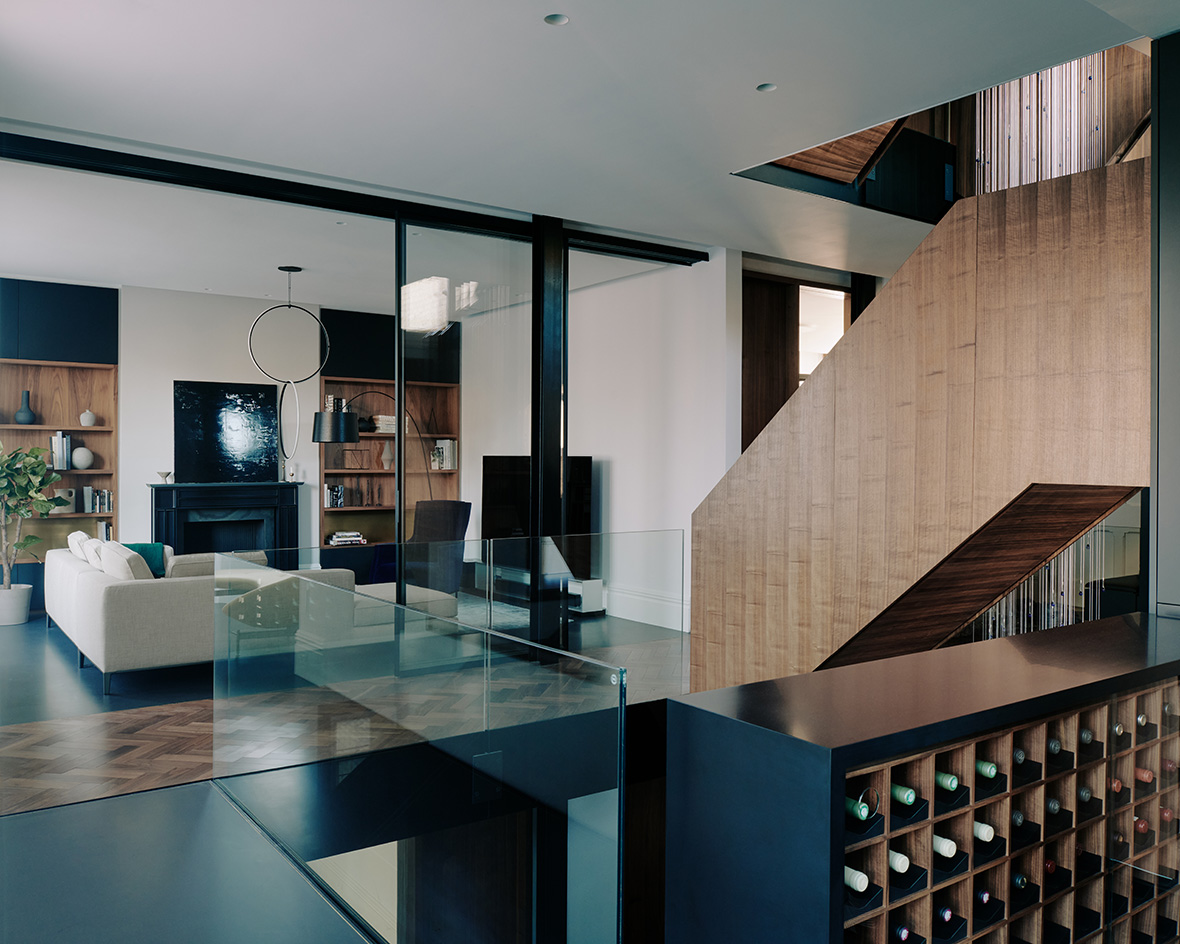
At the same time, the architects translated the original building's Gothic revival style to the modern times through its exterior design, with the façade featuring a quatrefoil tectonic tile in steel and bronze across the extension's outline. The tile motif is complemented by a single white concrete column that supports the house's side extension. It is ‘an inverted copy of its Gothic window counterpart’, the architects explain, ‘embedded within the existing house façade. Both elements are entwined in an interplay between solid and void’.
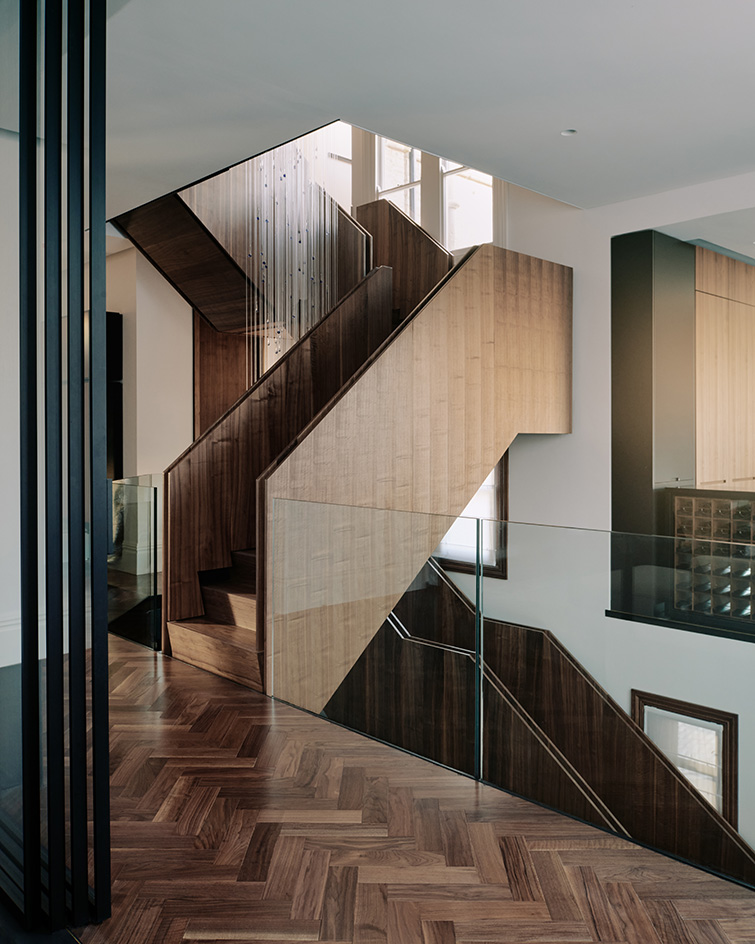
The clients approve: 'The house for us, although a fabulous blend of new and old, is predominantly a comfortable and fun family home,' they say. 'The dichotomy of being all together as a family in the heart of the house and having the luxury of finding sanctuary in a secluded room, is the greatest asset of this transformation.'
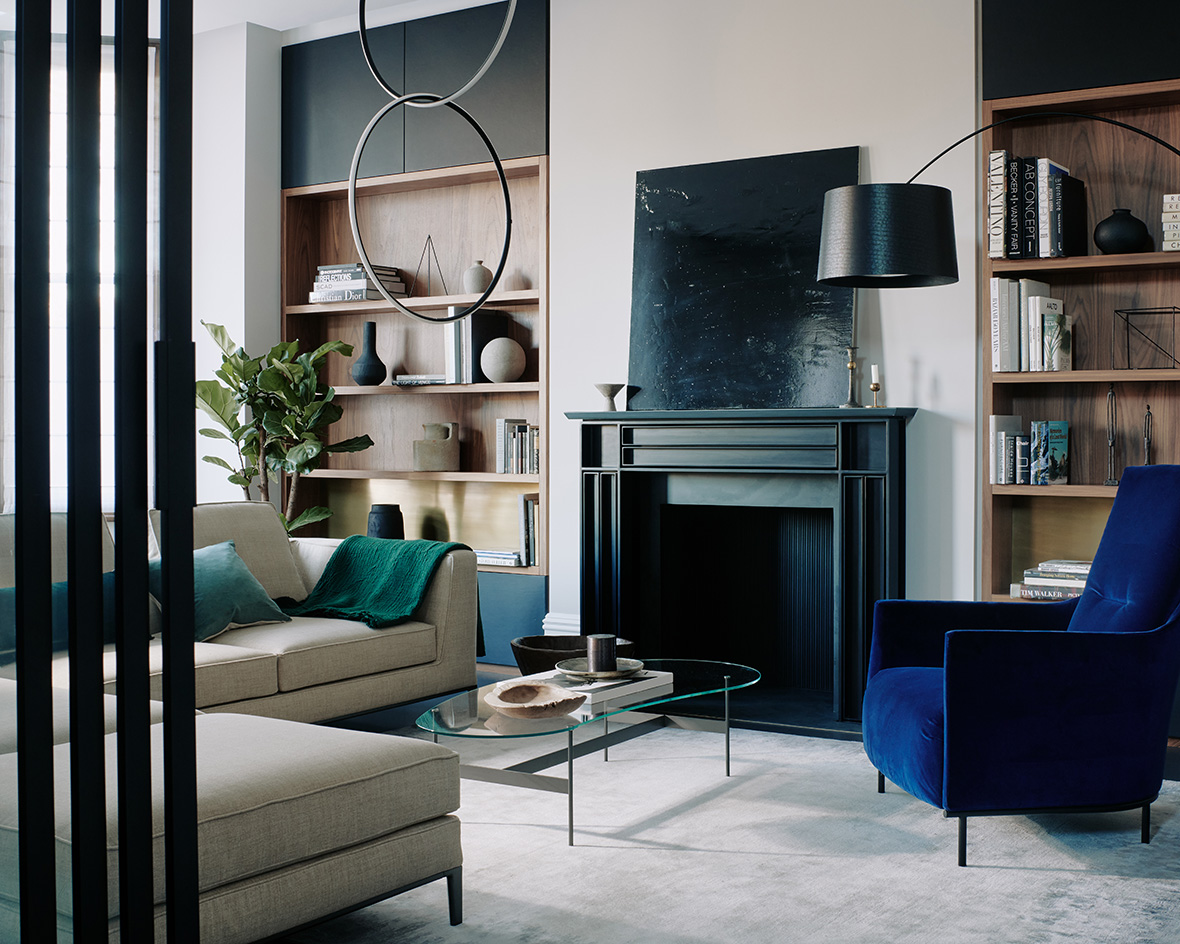

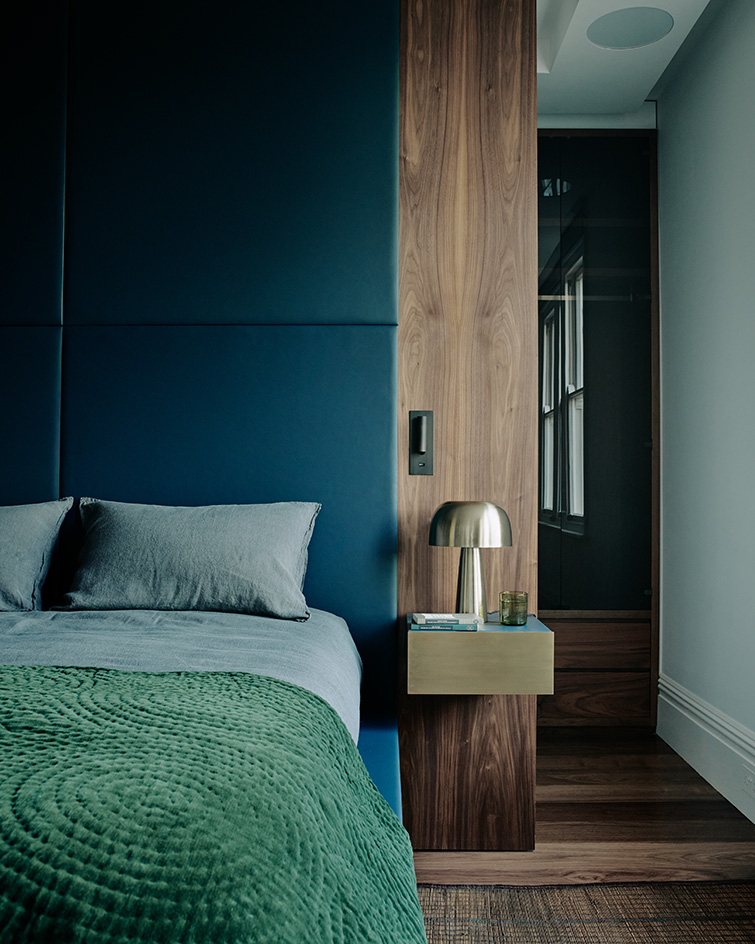
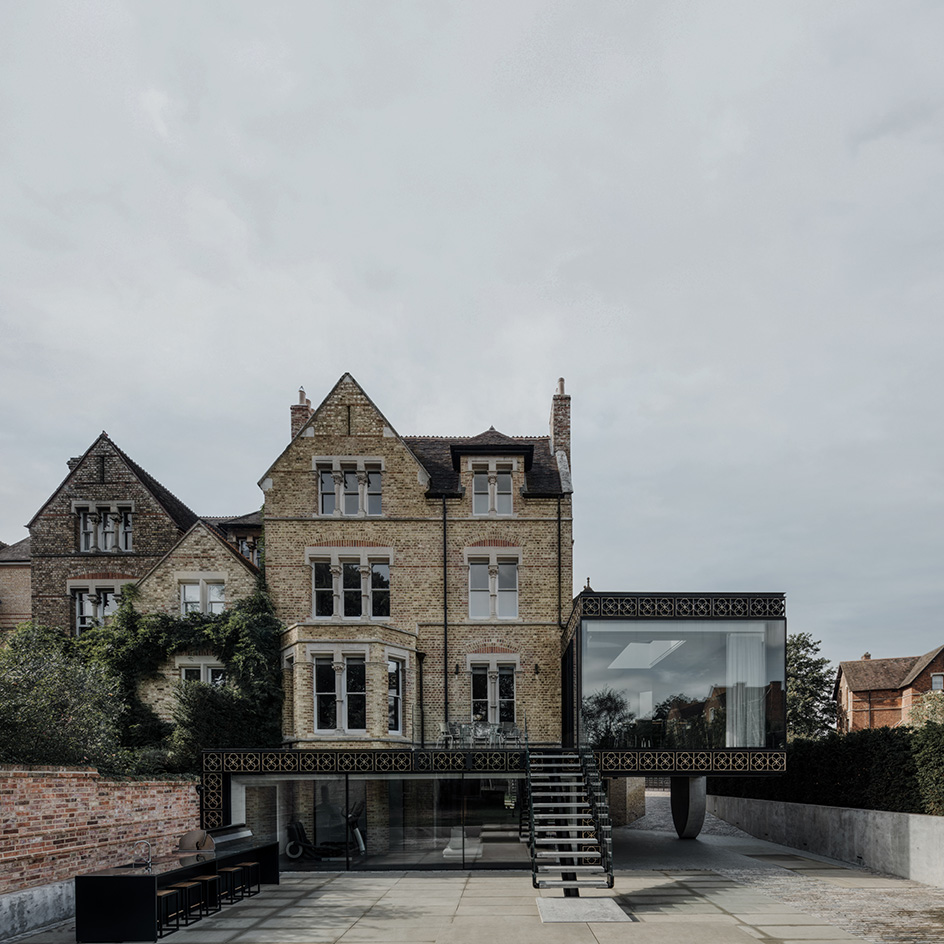
Receive our daily digest of inspiration, escapism and design stories from around the world direct to your inbox.
Ellie Stathaki is the Architecture & Environment Director at Wallpaper*. She trained as an architect at the Aristotle University of Thessaloniki in Greece and studied architectural history at the Bartlett in London. Now an established journalist, she has been a member of the Wallpaper* team since 2006, visiting buildings across the globe and interviewing leading architects such as Tadao Ando and Rem Koolhaas. Ellie has also taken part in judging panels, moderated events, curated shows and contributed in books, such as The Contemporary House (Thames & Hudson, 2018), Glenn Sestig Architecture Diary (2020) and House London (2022).
-
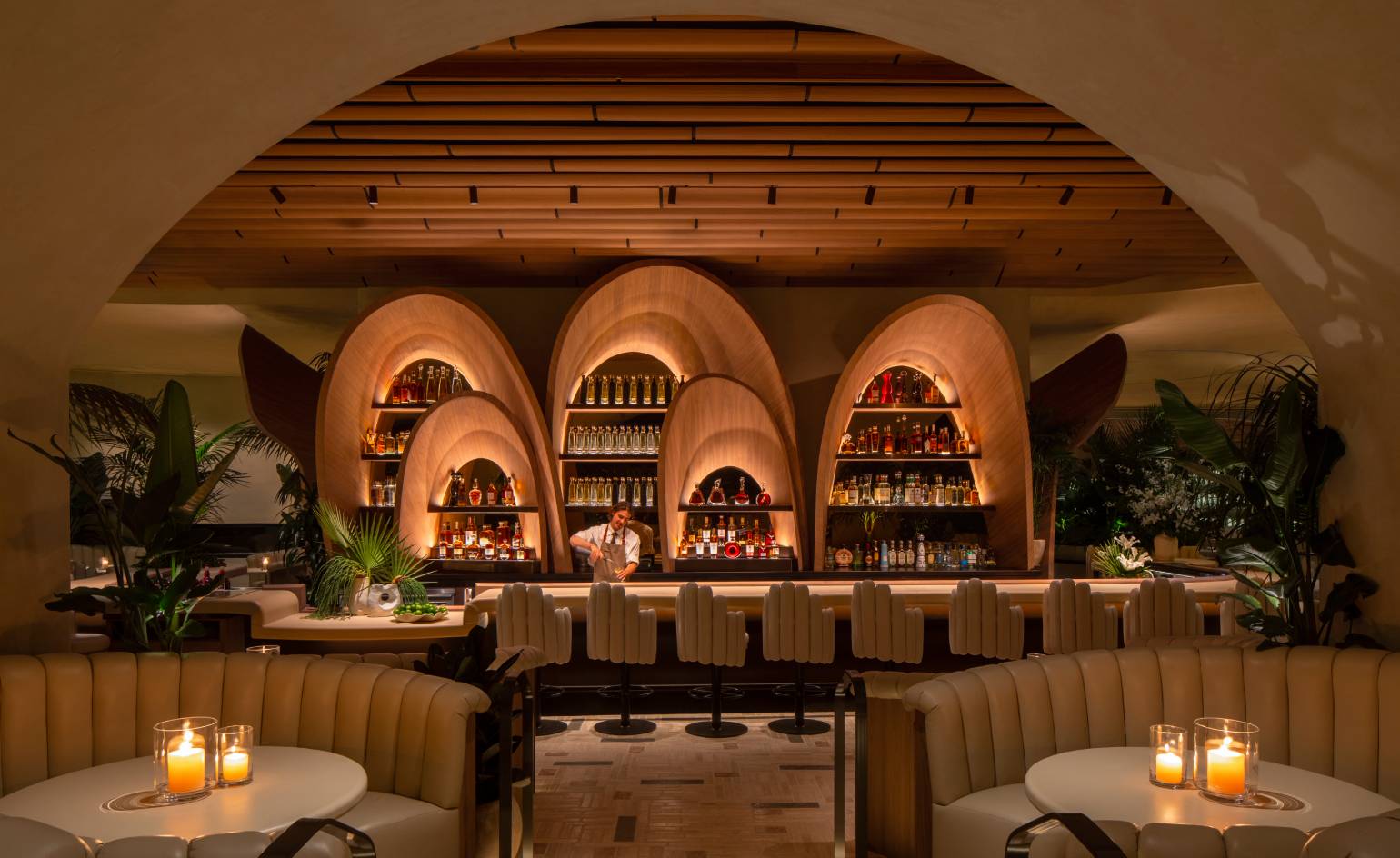 Javier's, a new cathedral-inspired restaurant in downtown LA, offers a divine take on Mexican cuisine
Javier's, a new cathedral-inspired restaurant in downtown LA, offers a divine take on Mexican cuisineAt the restaurant's newest location, discovery lies around every corner – and on every plate
-
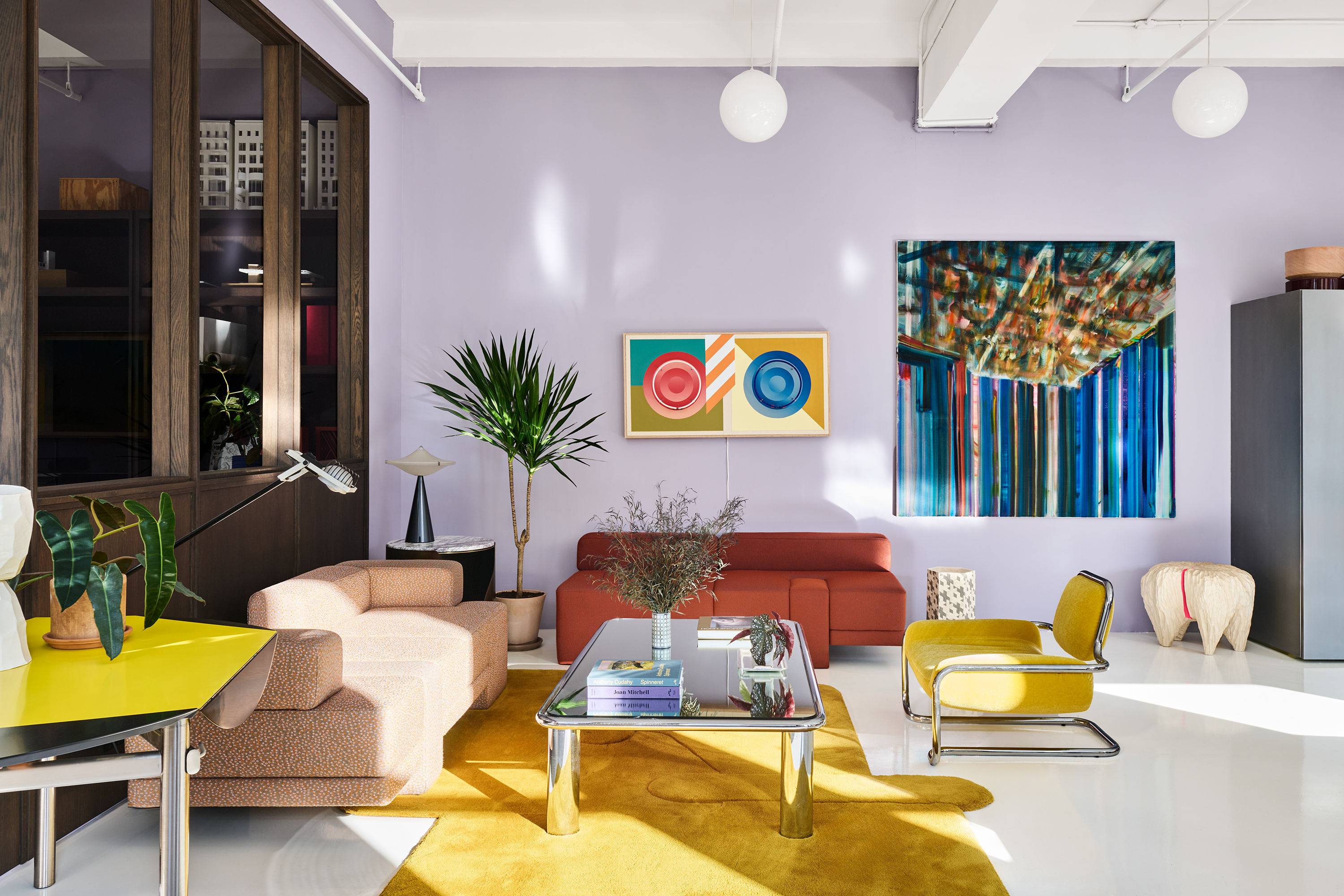 We'd happily move into this super-stylish New York architecture office
We'd happily move into this super-stylish New York architecture officeMichael K Chen’s newly expanded Midtown workspace is a calling card for his intuitive style and inclusive approach
-
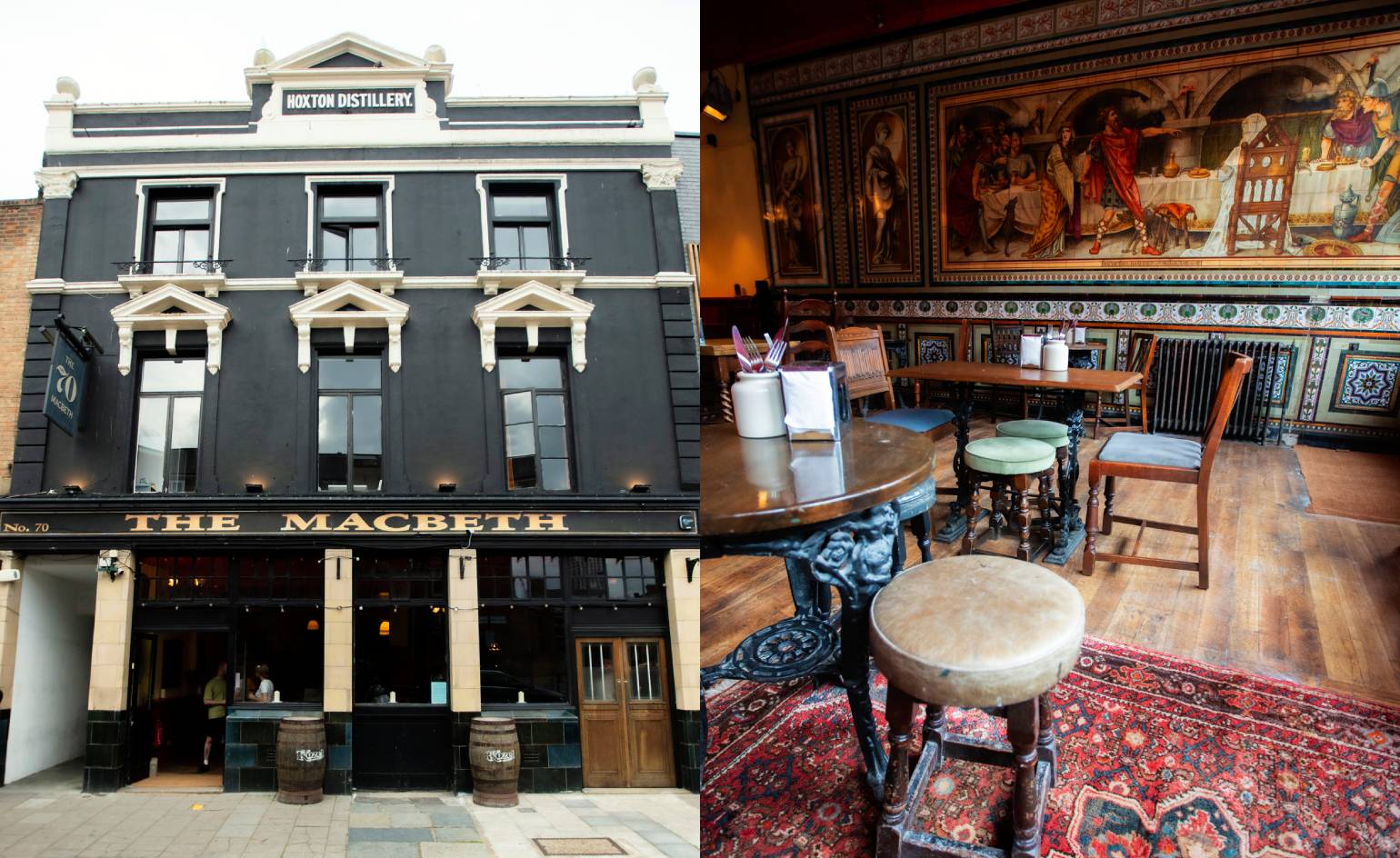 The Macbeth, an icon of indie sleaze, goes from grotty to gastro
The Macbeth, an icon of indie sleaze, goes from grotty to gastroAn East End legend meets Portuguese small plates in Jamie Allan’s ambitious revival of a beloved Hackney watering hole
-
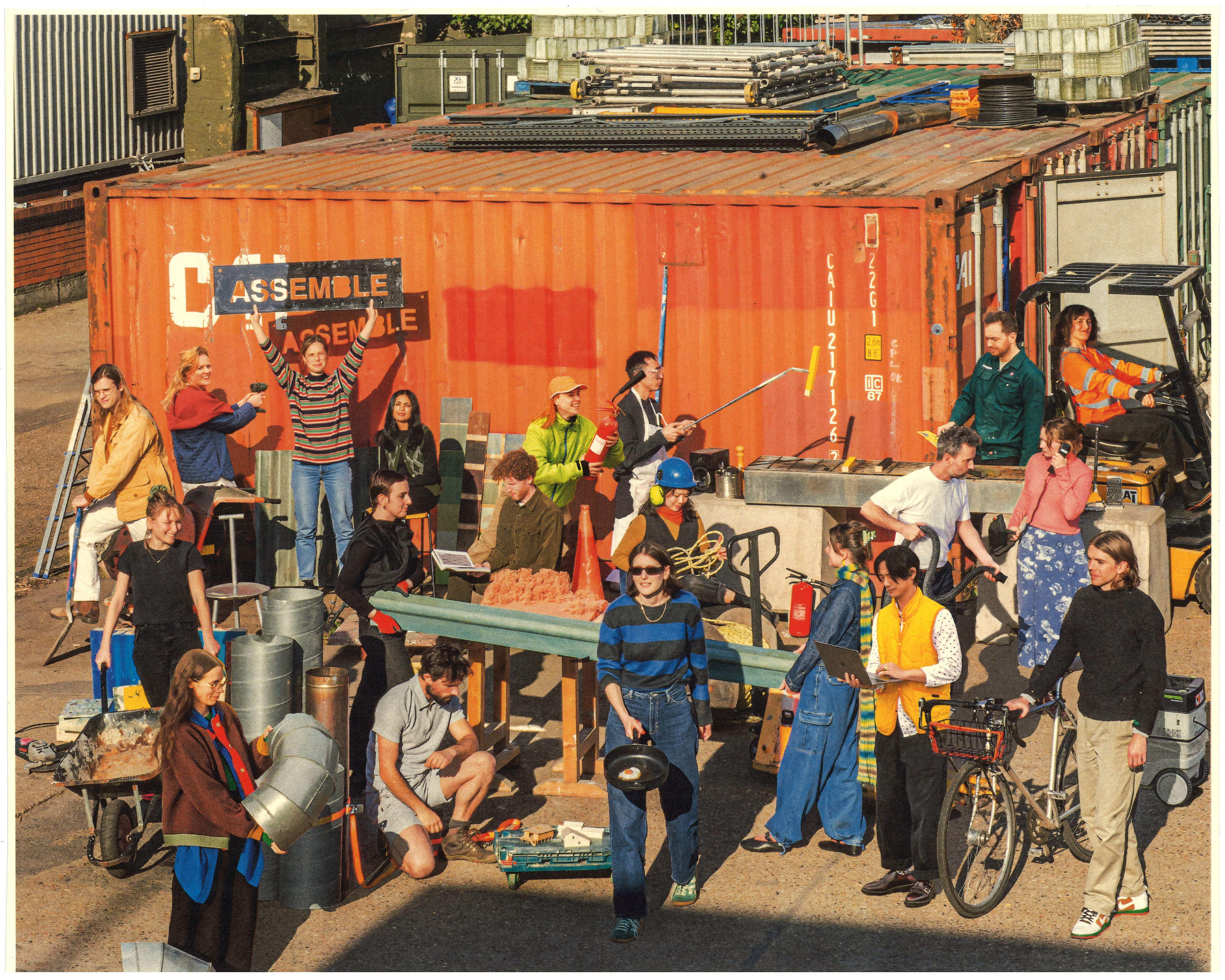 15 years of Assemble, the community-driven British architecture collective
15 years of Assemble, the community-driven British architecture collectiveRich in information and visuals, 'Assemble: Building Collective' is a new book celebrating the Turner Prize-winning architecture collective, its community-driven hits and its challenges
-
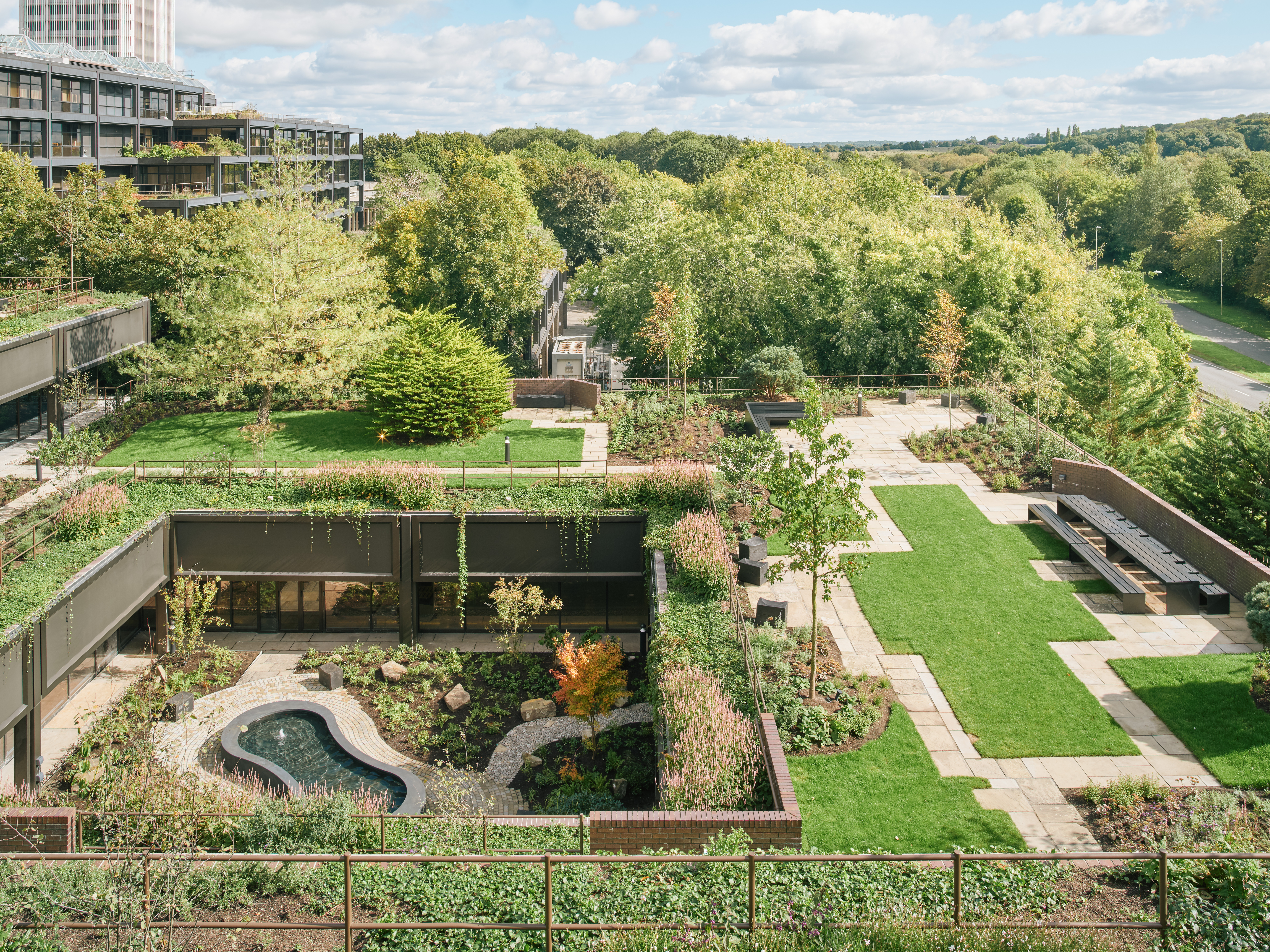 Meet Studio Knight Stokoe, the landscape architects guided by ‘resilience, regeneration and empathy’
Meet Studio Knight Stokoe, the landscape architects guided by ‘resilience, regeneration and empathy’Boutique and agile, Studio Knight Stokoe crafts elegant landscapes from its base in the southwest of England – including a revived brutalist garden
-
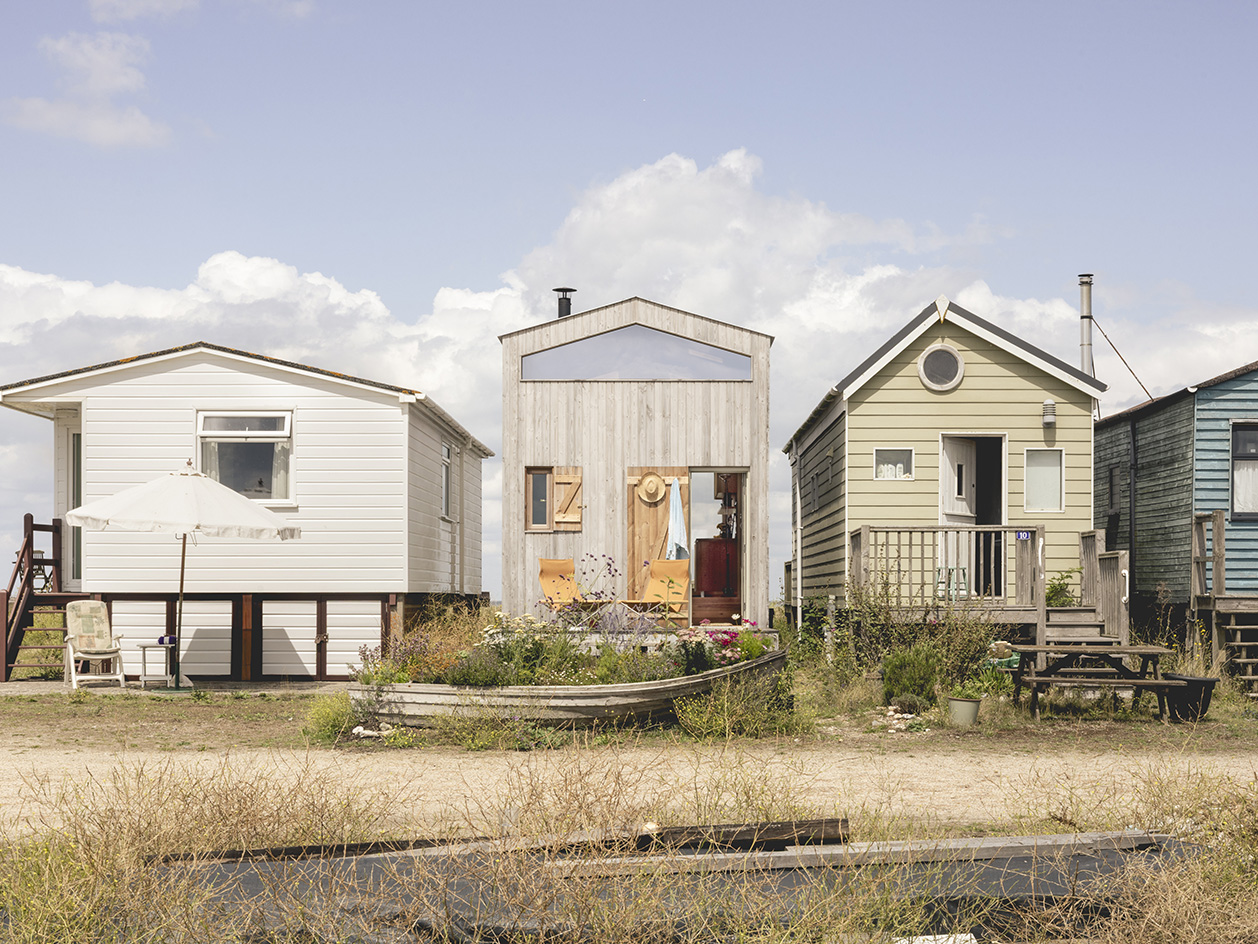 Tour this compact Kent coast jewel of a cabin with Studiomama
Tour this compact Kent coast jewel of a cabin with StudiomamaJack Mama and Nina Tolstrup take us on a tour of their latest project – a small but perfectly formed Kent coast cabin in Seasalter, UK
-
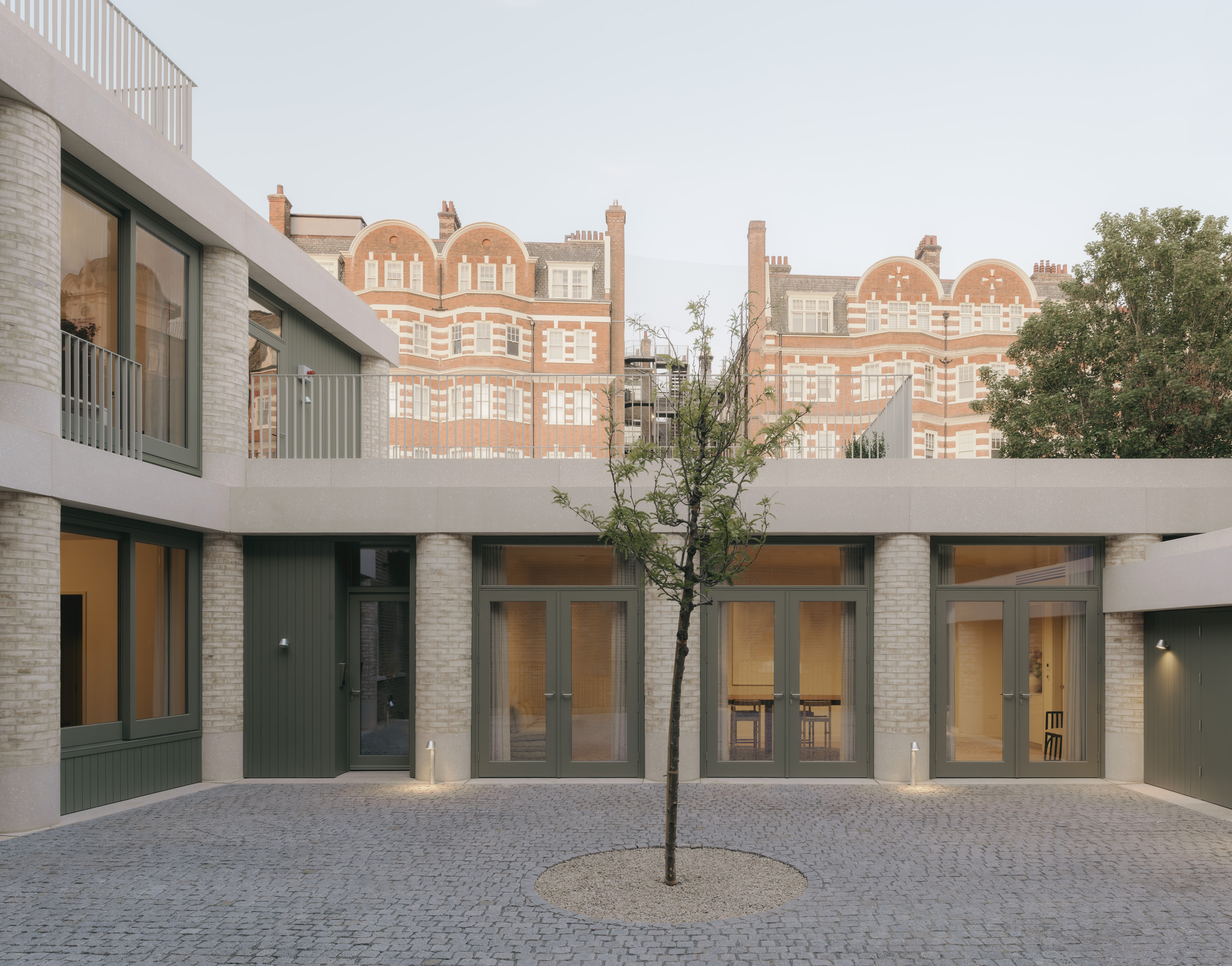 Boutique London rental development celebrates European courtyard living
Boutique London rental development celebrates European courtyard livingLondon design and development studio Wendover unveils its newest residential project, 20 Newcourt Street, comprising nine apartments; we toured with co-founder Gabriel Chipperfield
-
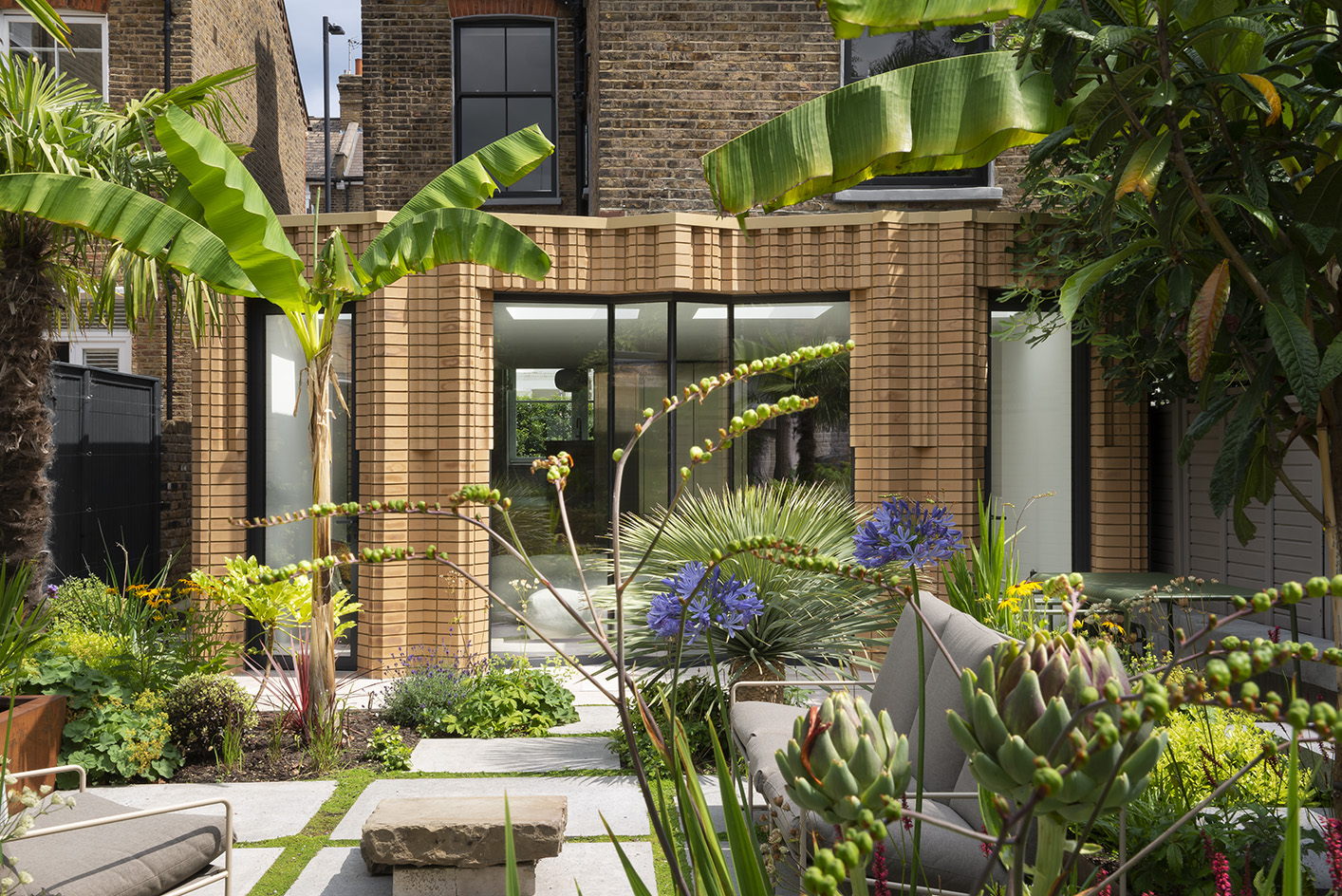 A refreshed Fulham house balances its history with a series of 21st-century interventions
A refreshed Fulham house balances its history with a series of 21st-century interventionsA Fulham house project by Bureau de Change creates a 21st-century domestic haven through a series of contemporary interventions and a deep connection to the property's historical fabric
-
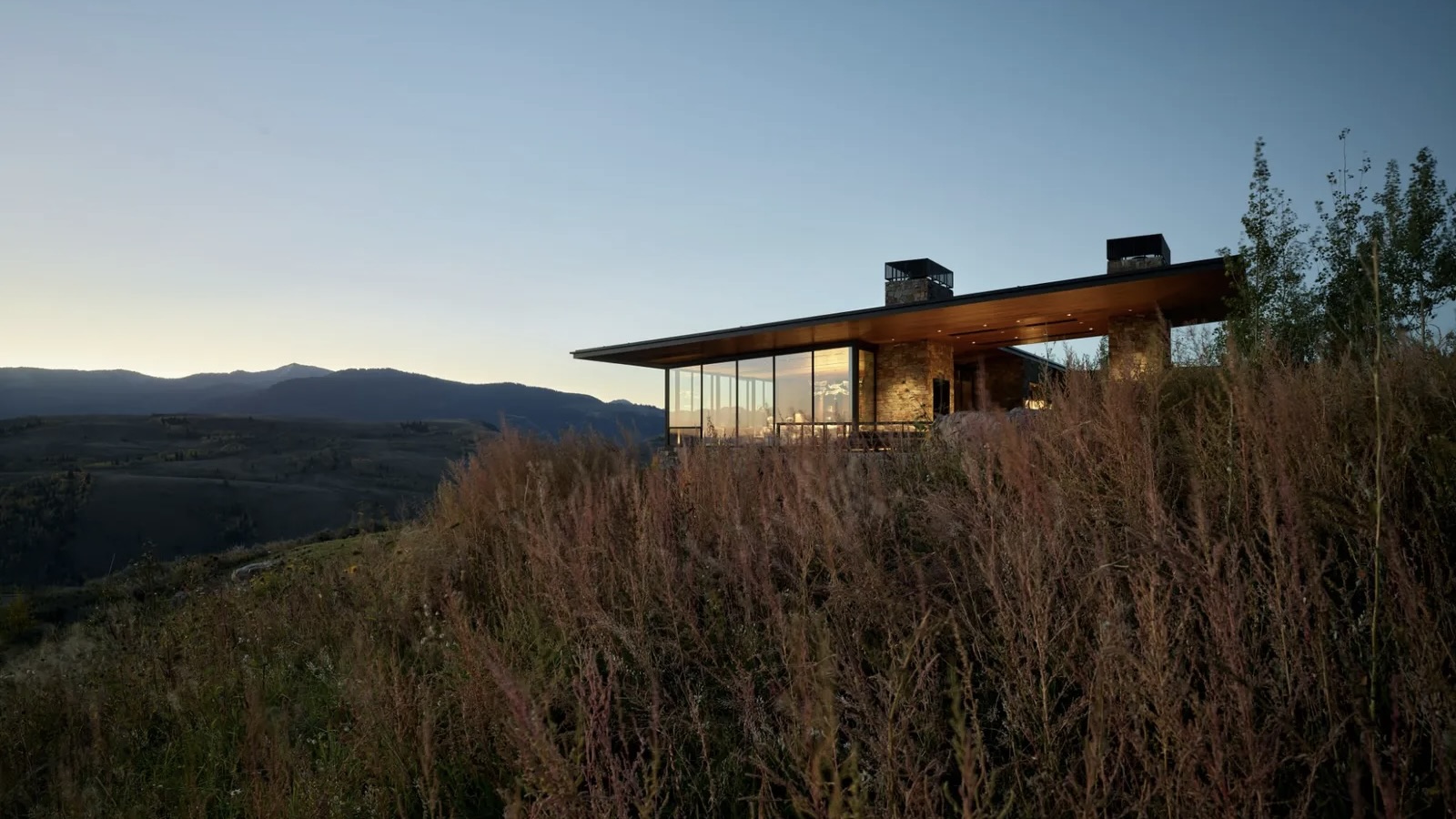 The Monthly Architecture Edit: Wallpaper’s favourite July houses
The Monthly Architecture Edit: Wallpaper’s favourite July housesFrom geometric Japanese cottages to restored modernist masterpieces, these are the best residential projects to have crossed the architecture desk this month
-
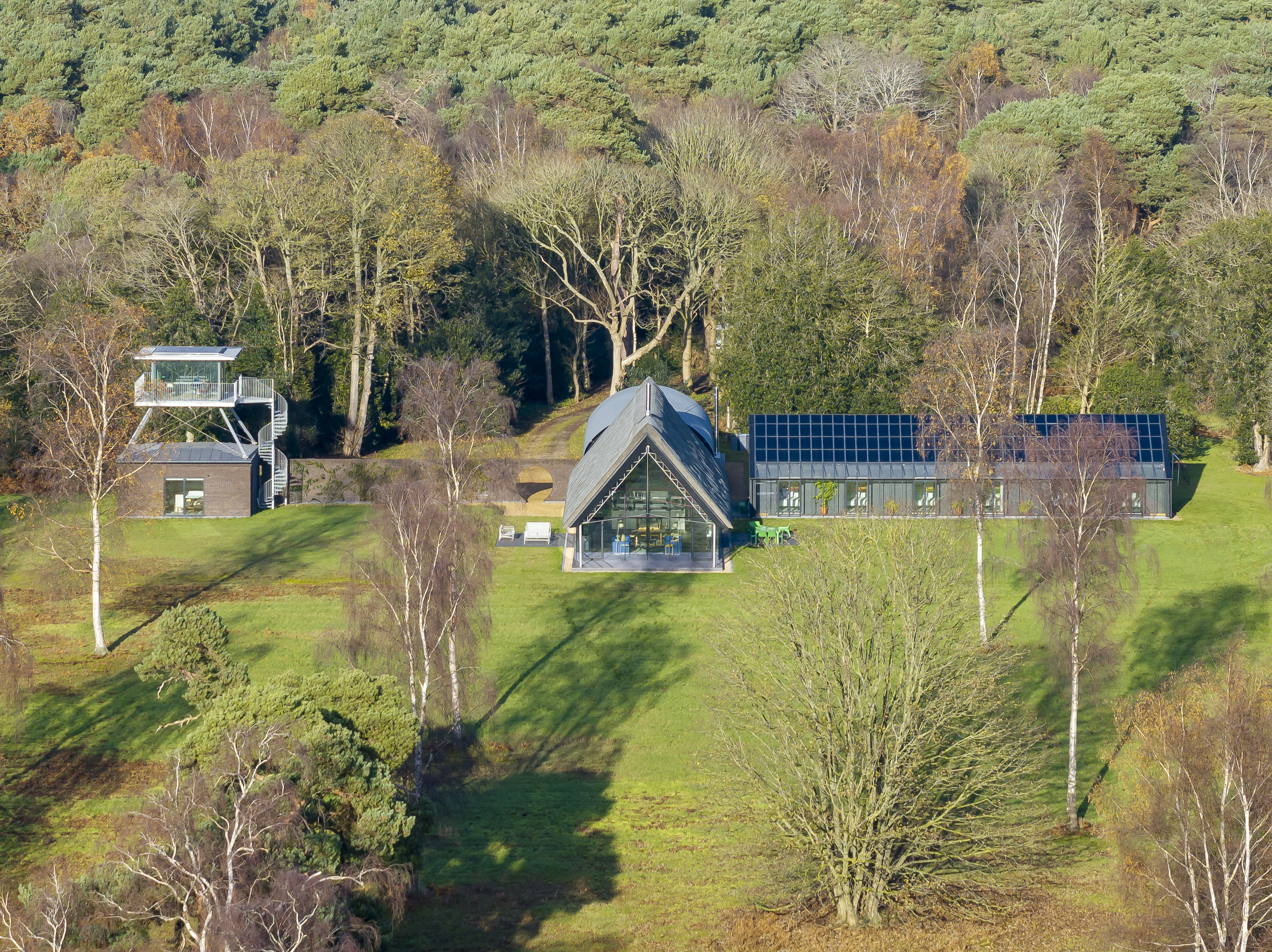 Visiting an experimental UK home: welcome to Housestead
Visiting an experimental UK home: welcome to HousesteadThis experimental UK home, Housestead by Sanei + Hopkins, brings together architectural explorations and daily life in these architects’ own home
-
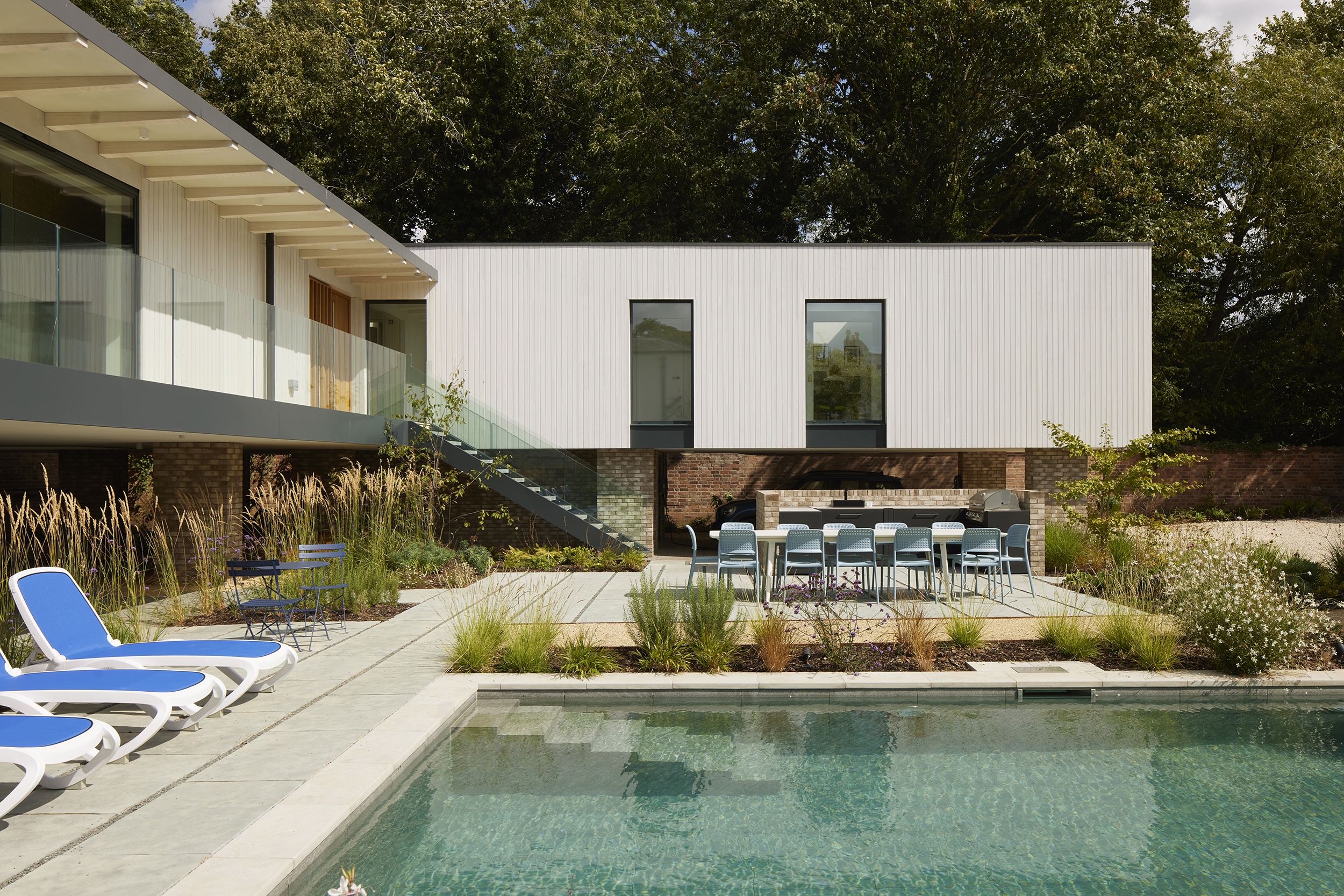 A house in Leamington Spa is a domestic oasis infused with contemporary sensibilities
A house in Leamington Spa is a domestic oasis infused with contemporary sensibilitiesThis house in Leamington Spa, by John Pardey Architects, brings together flood risk considerations, a conservation area's historic character, and contemporary sensibilities