Oxford house extension brings Gothic revival to the 21st century
Oxford house extension project Quatrefoil House by Hyde + Hyde blends old and new with flair

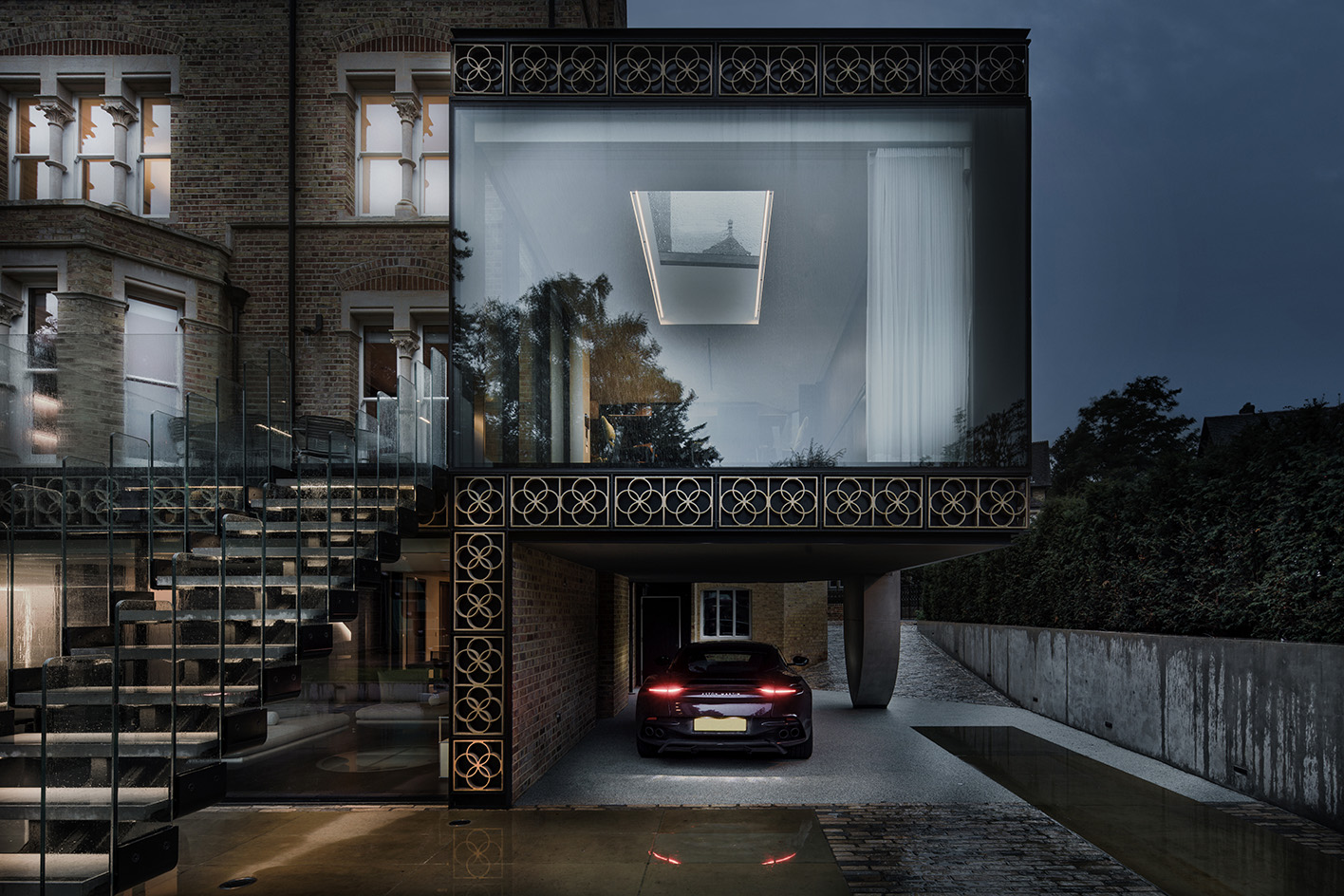
Receive our daily digest of inspiration, escapism and design stories from around the world direct to your inbox.
You are now subscribed
Your newsletter sign-up was successful
Want to add more newsletters?

Daily (Mon-Sun)
Daily Digest
Sign up for global news and reviews, a Wallpaper* take on architecture, design, art & culture, fashion & beauty, travel, tech, watches & jewellery and more.

Monthly, coming soon
The Rundown
A design-minded take on the world of style from Wallpaper* fashion features editor Jack Moss, from global runway shows to insider news and emerging trends.

Monthly, coming soon
The Design File
A closer look at the people and places shaping design, from inspiring interiors to exceptional products, in an expert edit by Wallpaper* global design director Hugo Macdonald.
An Oxford house extension marks a departure from its historical context with an outline that evokes modernist architecture, featuring, at the same time, a distinctive decorative trim. Quatrefoil House, a project by Cardiff-, Swansea- and Oxford-based architecture studio Hyde + Hyde, is a newly redesigned family home in the heart of the North Oxford Victorian Suburb Conservation Area. The original structure, a handsome yet in-need-of-repair early Gothic Revival 1870s house built by John Dover to designs by John Galpin and George Shirley, is generous, and this contemporary update adds bags of character to its already heritage-rich bones.
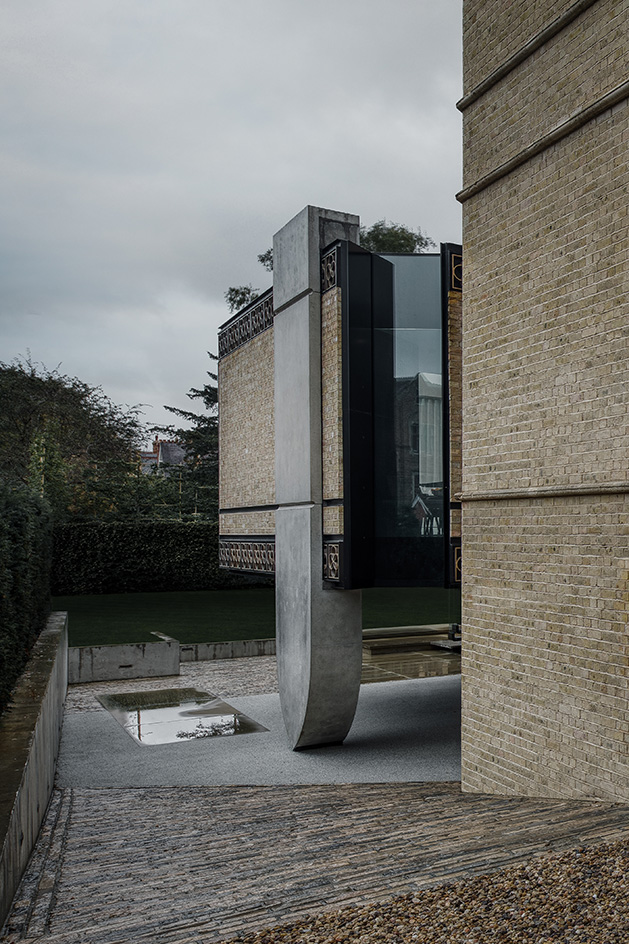
Quatrefoil House is a five-bedroom home, including a lower-level entertaining space, and a secluded rear garden. At 450 sq m, it's comfortable in size, featuring a sculptural, geometric timber staircase at its heart, which brings all its four levels neatly together. The stairway also acts as a lightwell, bringing natural light deep into the home's interiors. Richly decorated inside with dark natural timber hues, deep blue and green tones, velvet fabrics, a black metal fireplace and heritage herringbone parquet floors, the home's interior matches its external looks, and feels warm and welcoming.
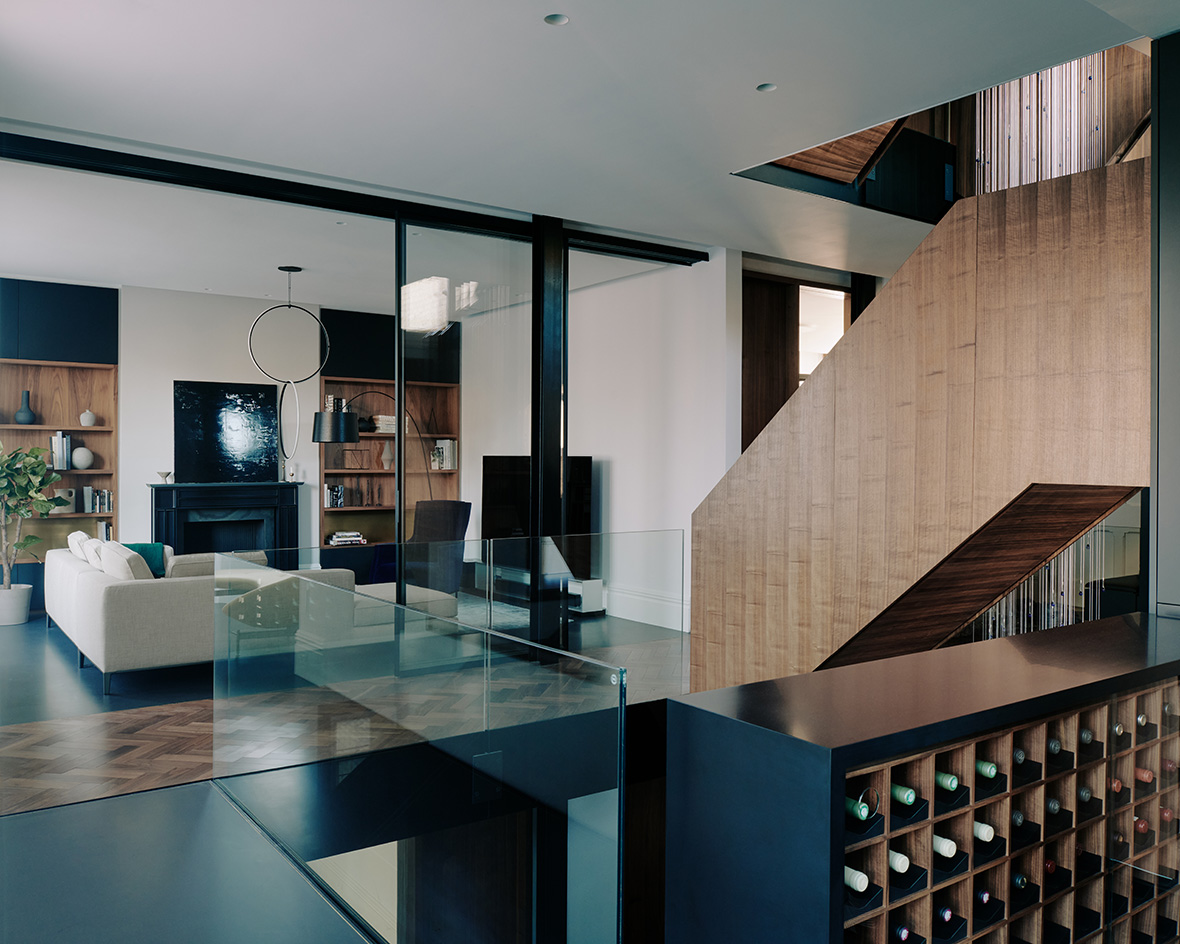
At the same time, the architects translated the original building's Gothic revival style to the modern times through its exterior design, with the façade featuring a quatrefoil tectonic tile in steel and bronze across the extension's outline. The tile motif is complemented by a single white concrete column that supports the house's side extension. It is ‘an inverted copy of its Gothic window counterpart’, the architects explain, ‘embedded within the existing house façade. Both elements are entwined in an interplay between solid and void’.
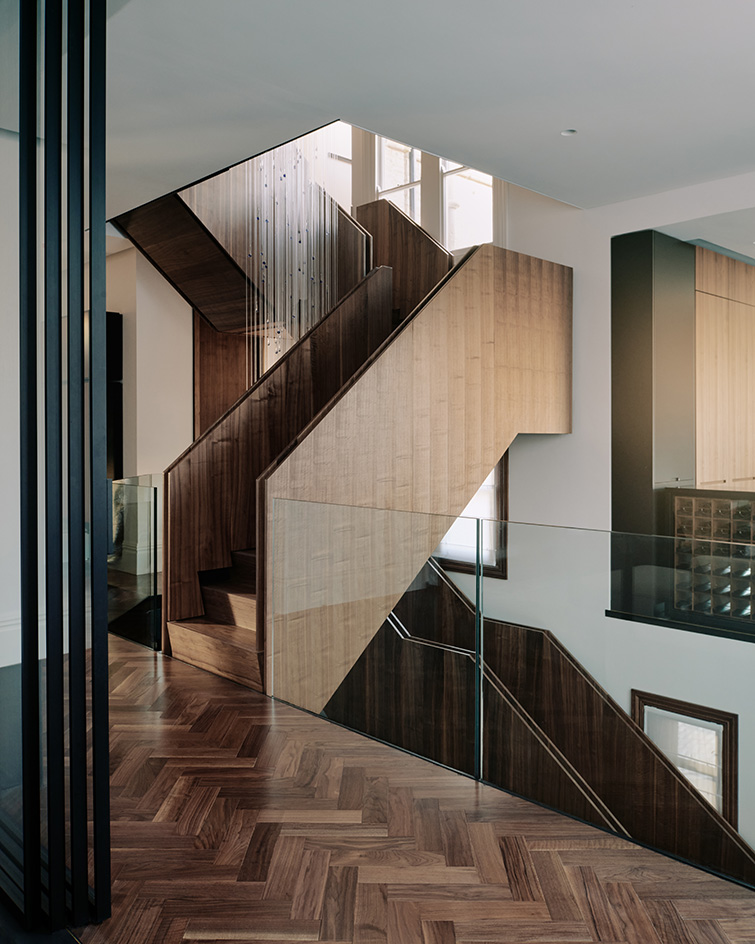
The clients approve: 'The house for us, although a fabulous blend of new and old, is predominantly a comfortable and fun family home,' they say. 'The dichotomy of being all together as a family in the heart of the house and having the luxury of finding sanctuary in a secluded room, is the greatest asset of this transformation.'
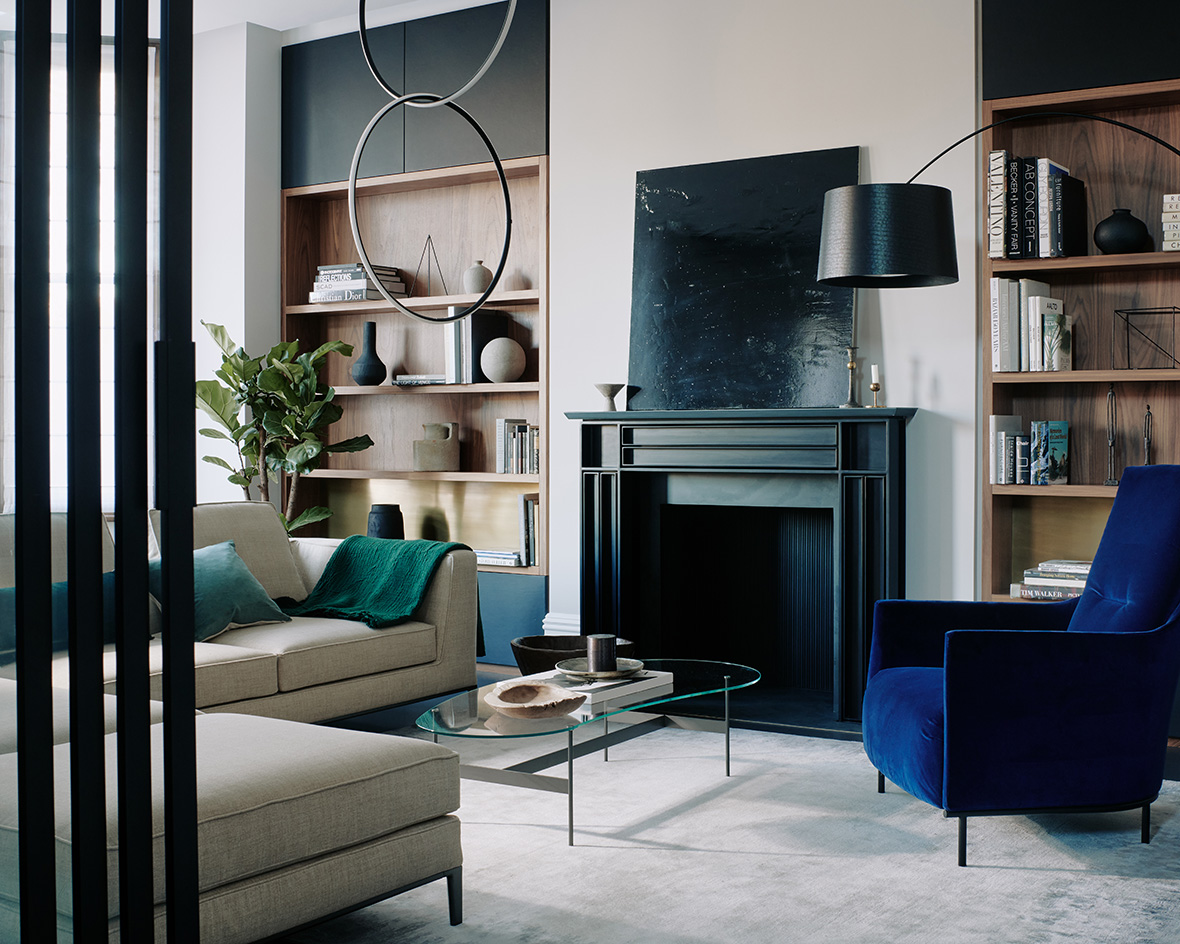

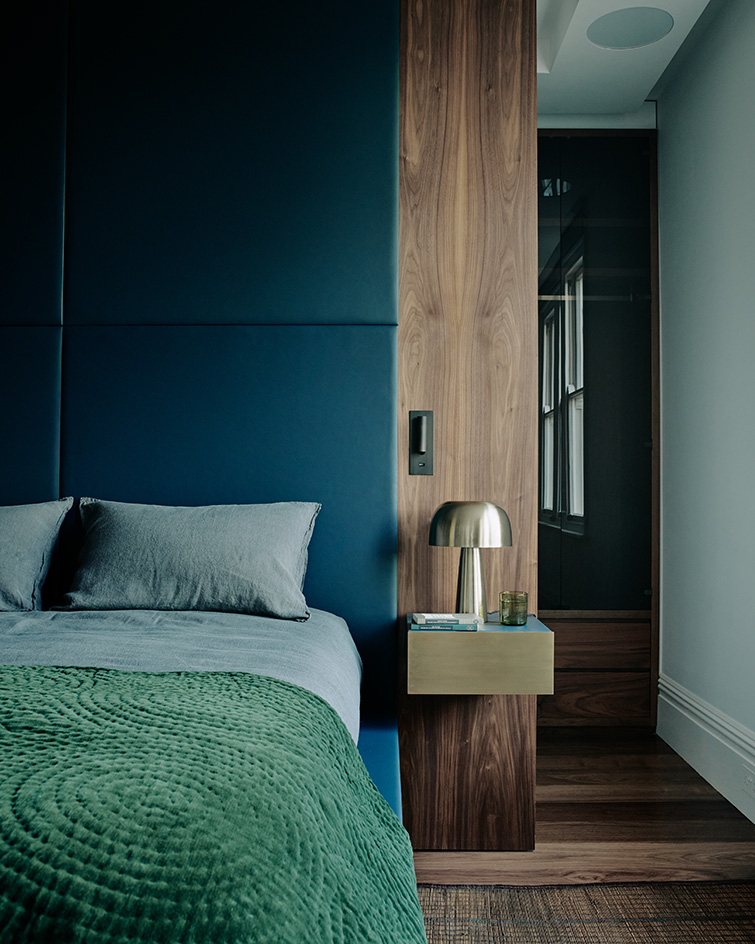
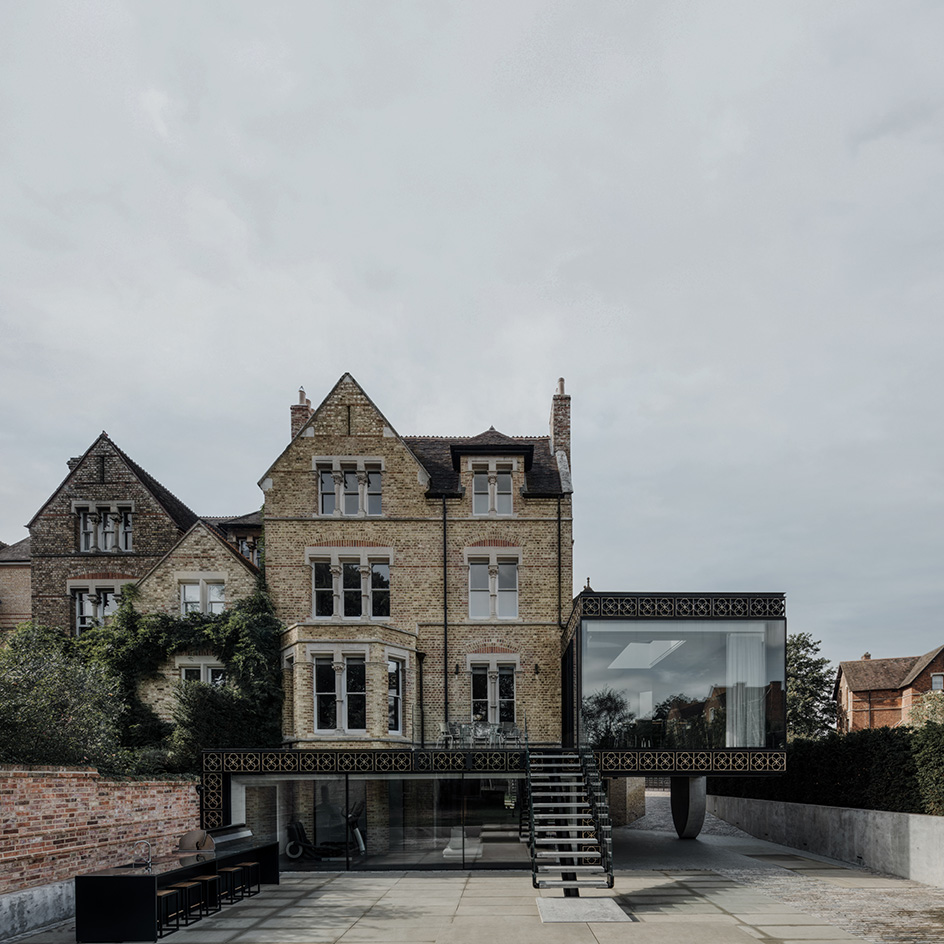
Receive our daily digest of inspiration, escapism and design stories from around the world direct to your inbox.
Ellie Stathaki is the Architecture & Environment Director at Wallpaper*. She trained as an architect at the Aristotle University of Thessaloniki in Greece and studied architectural history at the Bartlett in London. Now an established journalist, she has been a member of the Wallpaper* team since 2006, visiting buildings across the globe and interviewing leading architects such as Tadao Ando and Rem Koolhaas. Ellie has also taken part in judging panels, moderated events, curated shows and contributed in books, such as The Contemporary House (Thames & Hudson, 2018), Glenn Sestig Architecture Diary (2020) and House London (2022).
