This Costa Brava house makes the most of its rocky site
A new family house in El Port de la Selva, in Spain’s Costa Brava, is designed by architects Marià Castelló and José Antonio Molina

Marià Castelló - Photography
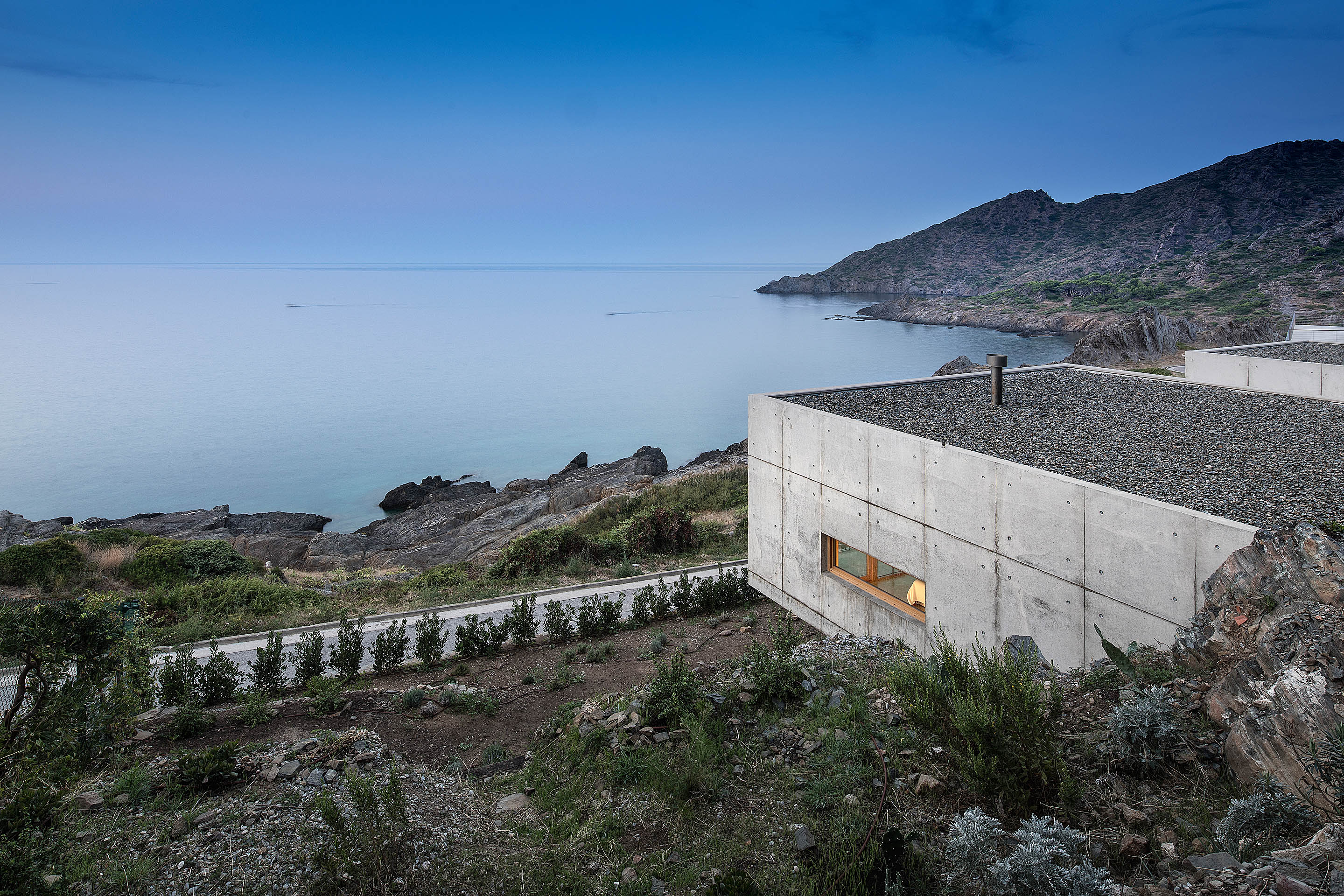
Nestled on a cliffside of El Port de la Selva, this Costa Brava house is defined by its rocky environment. Designed by architects Marià Castelló and José Antonio Molina, the family home is created in exposed concrete, featuring a composition of volumes that break up the overall mass, almost like an abstracted version of a natural rocky outcrop – gently referencing the area’s pòrfit (porphyry), the type of dark-coloured and very hard rock that is omnipresent in the volcanic geology of this part of Spain.
The house’s design was informed by two contradicting forces: the desire to open the home up towards the region's warm sun and the site's long sea views, and the need to protect the inhabitants from the strong, cold winds from the north that frequently affect the coast. In order to tick both boxes, the architects crafted a design that divides the house into two levels – one that is embedded into the land, placed against the cliff's rocky surface, and a second, top one, which is clad in glazing towards the water and features terraces and wide openings, acting almost like a viewing platform. This creates an interior that at points feels completely open to the elements, but is elsewhere sheltered and enclosed.
Costa Brava house inspired by its surroundings
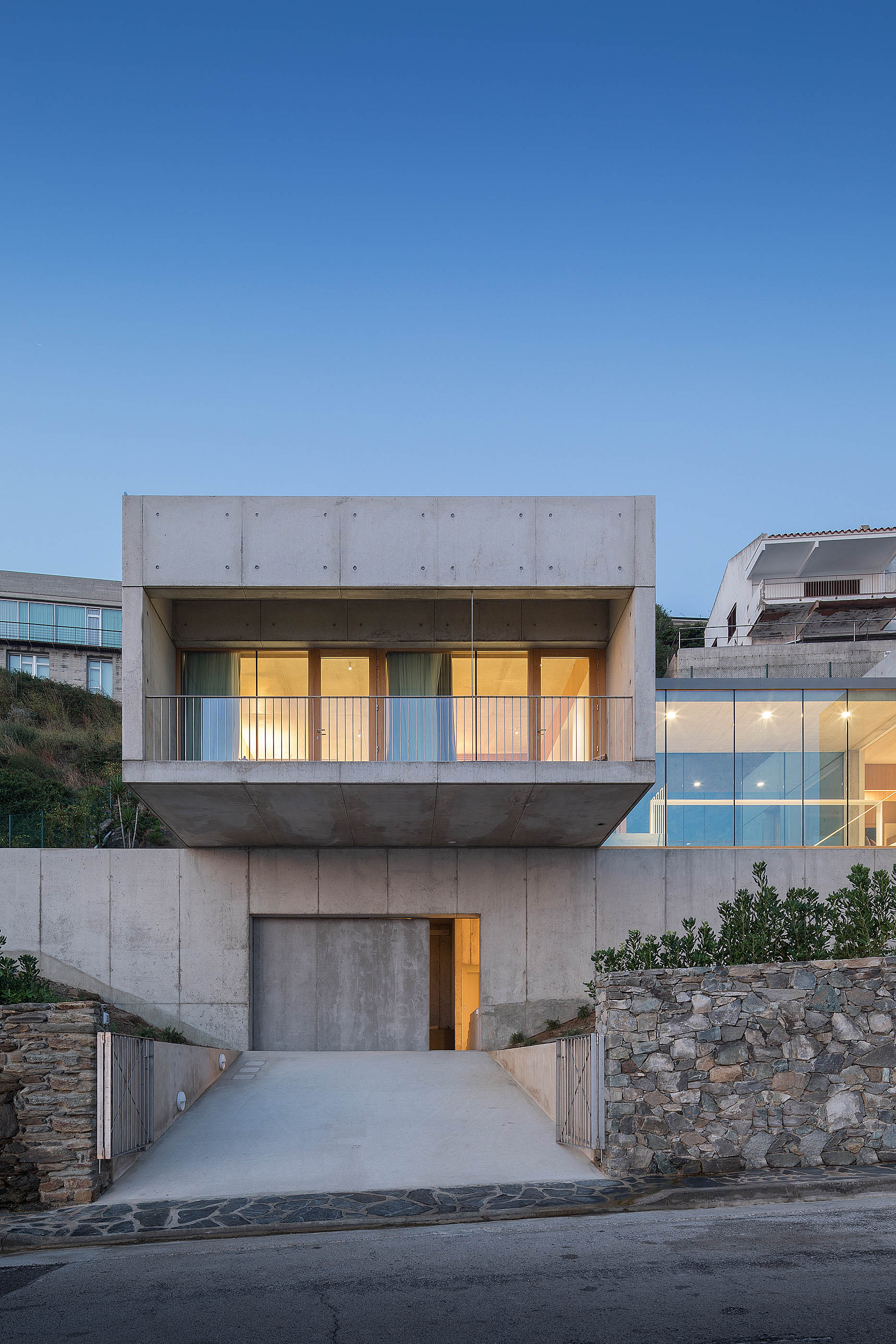
On top of its contextual needs, this Costa Brava house, occupied by a family of six, also had to be generous and practical. Being partly buried in the ground meant that the design cleverly conceals the home’s real size, allowing it to be spacious inside while helping it appear more discreet from the street side.
The interior houses a total of four double bedrooms and a range of living spaces, most of which share dramatic views out to the Mediterranean. The structure's concrete shell is equally pronounced inside, yet here it's softened by a more diverse material palette. ‘To compensate for the intrinsic qualities of concrete, oak wood has been chosen to materialise the exterior carpentry, some cladding, custom-made furniture, etc, providing the whole with warmth and harmony,’ the architects explain.
Balancing seemingly opposing elements – privacy and openness, drama and subtleness, spaciousness and a contextual approach – this El Port de la Selva home is not only a practical and comfortable family home, but it also presents an architectural expression of its surroundings.
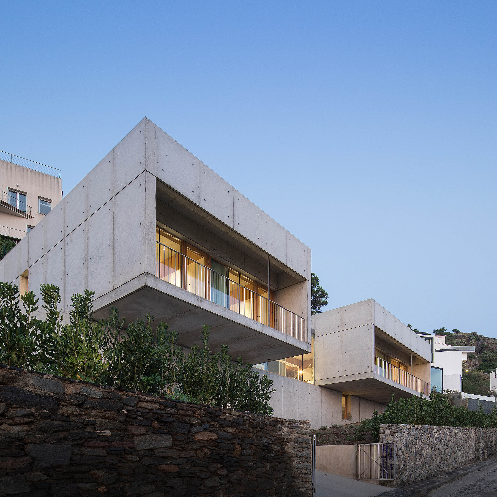
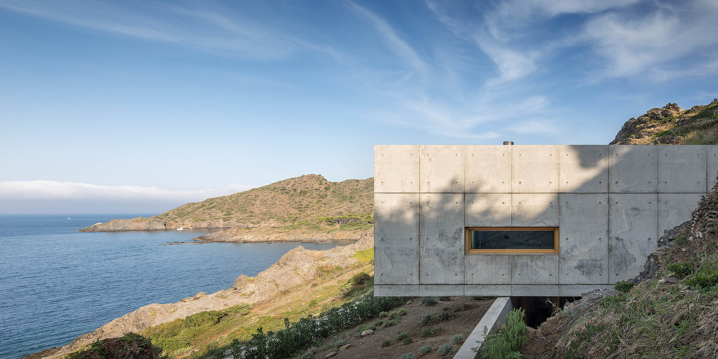
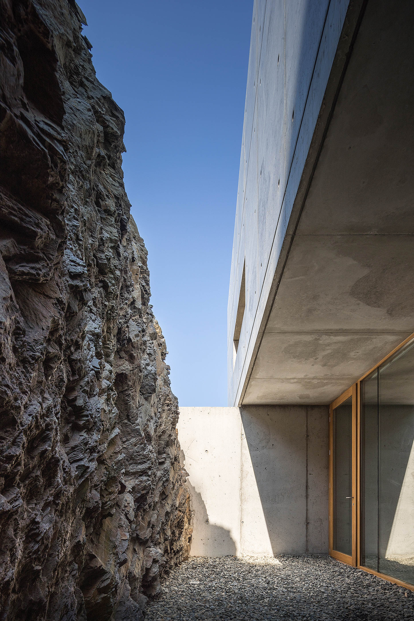
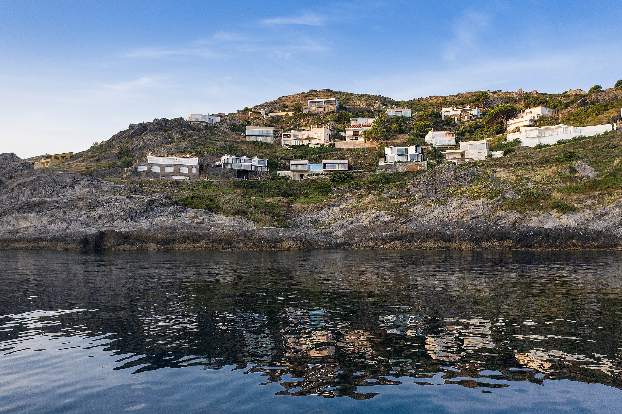
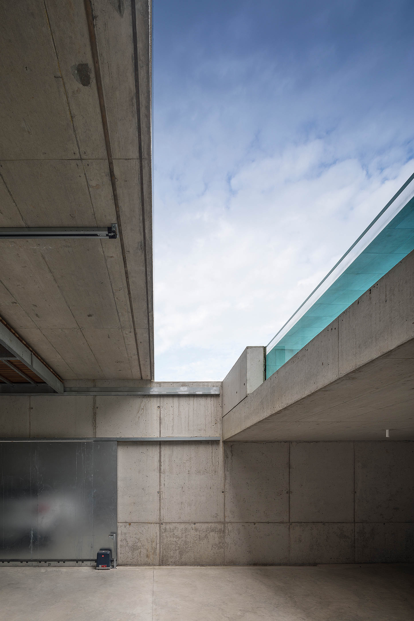
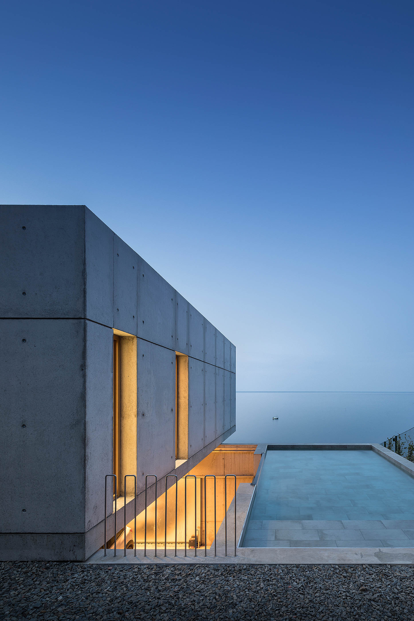
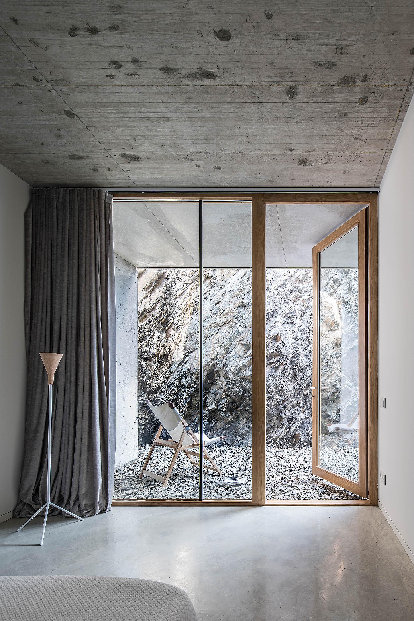
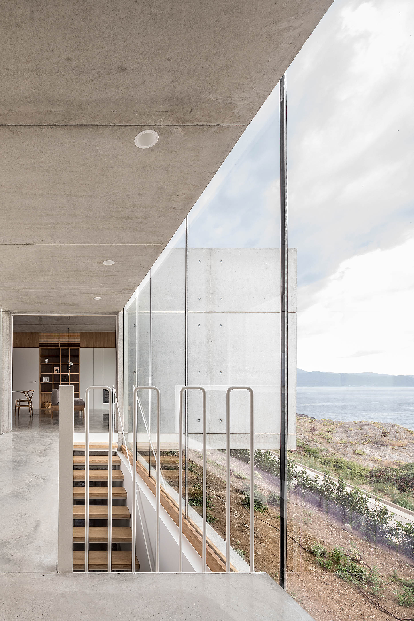
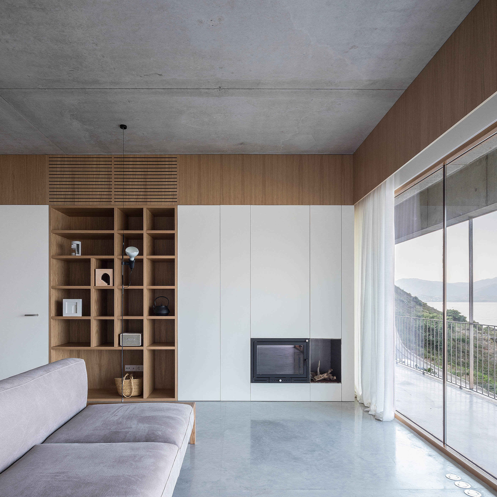
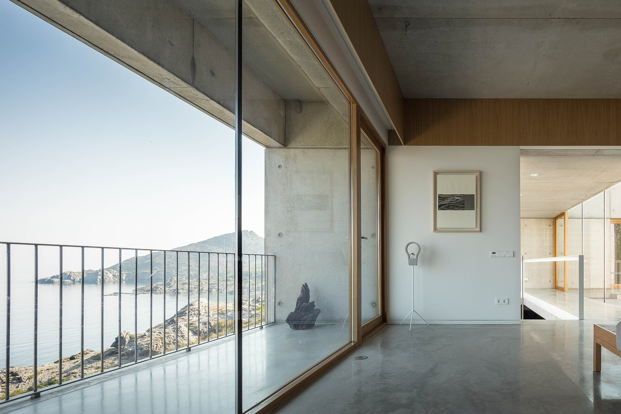
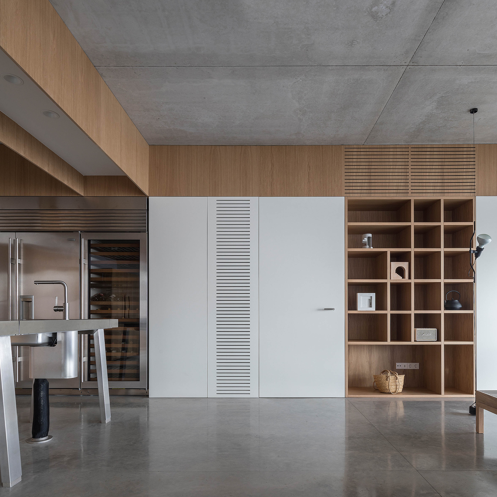
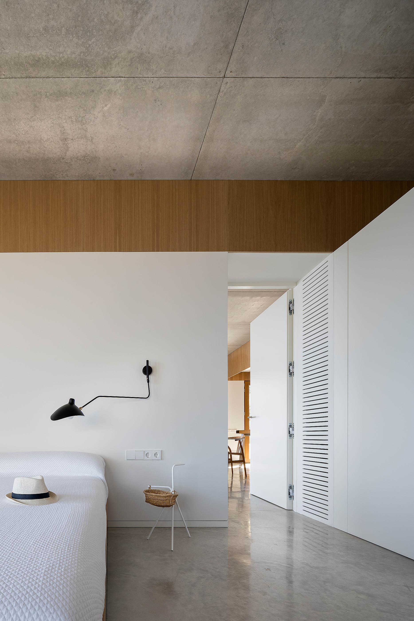
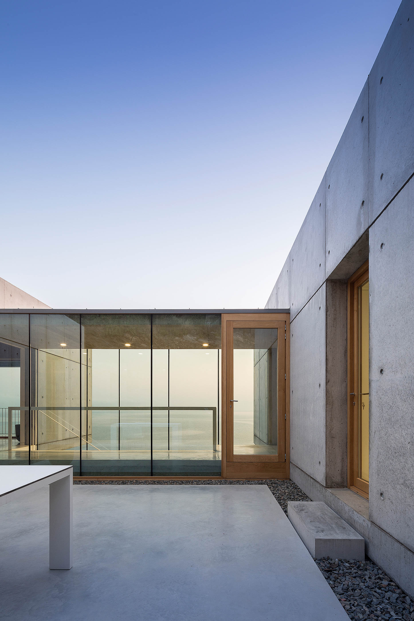
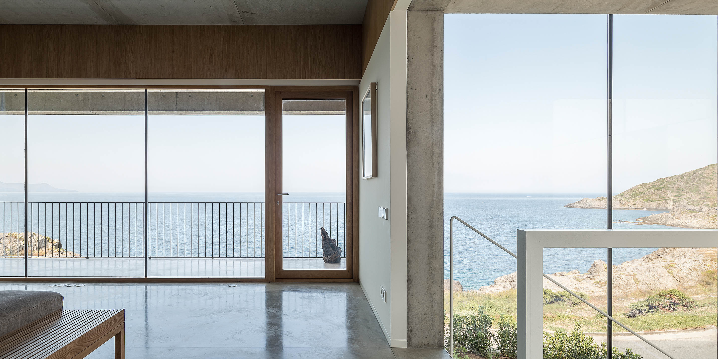
INFORMATION
Receive our daily digest of inspiration, escapism and design stories from around the world direct to your inbox.
Ellie Stathaki is the Architecture & Environment Director at Wallpaper*. She trained as an architect at the Aristotle University of Thessaloniki in Greece and studied architectural history at the Bartlett in London. Now an established journalist, she has been a member of the Wallpaper* team since 2006, visiting buildings across the globe and interviewing leading architects such as Tadao Ando and Rem Koolhaas. Ellie has also taken part in judging panels, moderated events, curated shows and contributed in books, such as The Contemporary House (Thames & Hudson, 2018), Glenn Sestig Architecture Diary (2020) and House London (2022).
