A modern collective: PLP architects launch designs for a new housing model in East London
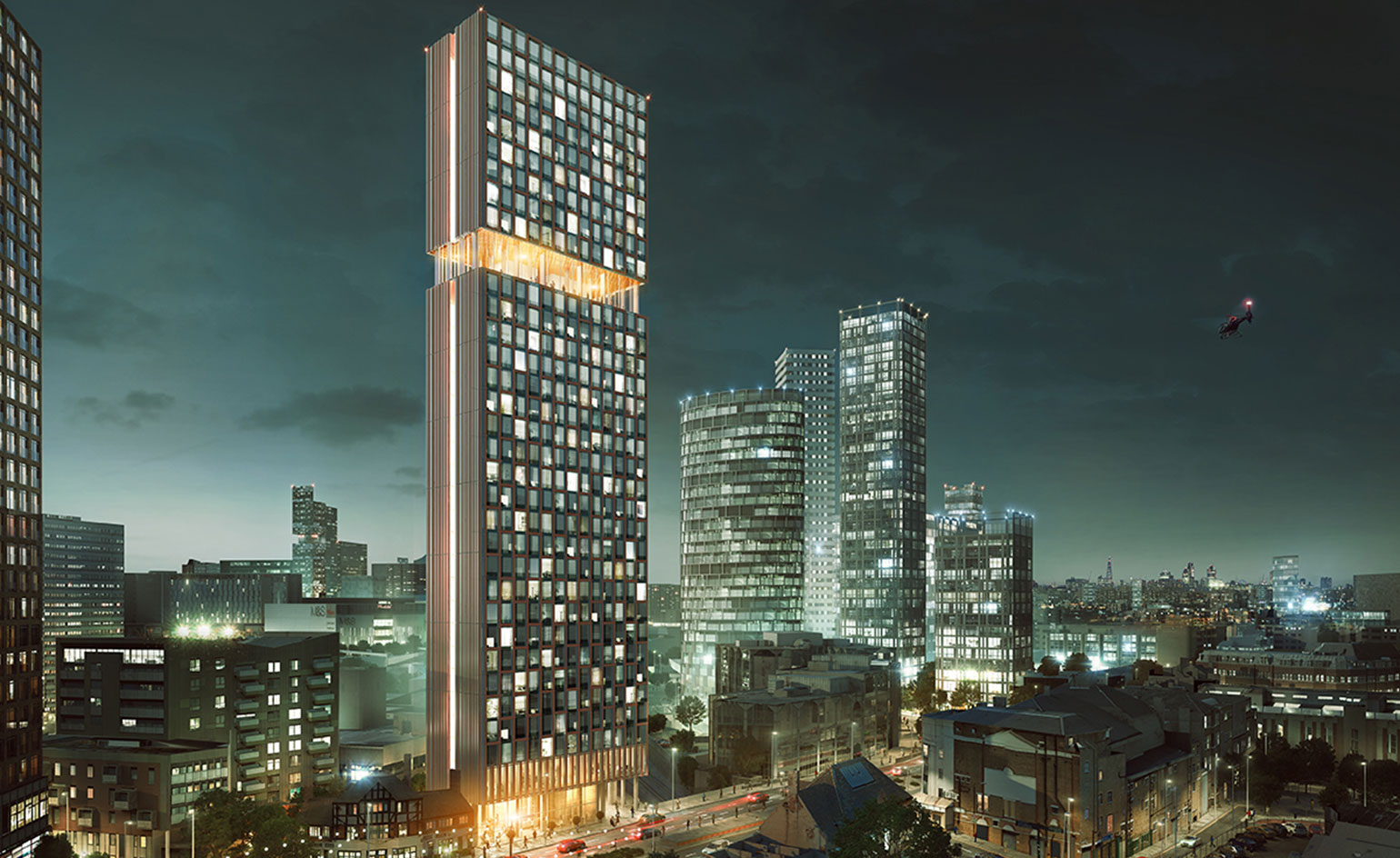
PLP Architecture have partnered with Pop Brixton developers The Collective to launch a brand new housing scheme for London. Entitled Stratford Collective, the mixed-use project is planned for the East London town and will include from rental micro-apartments and communal amenities for residents, to a serviced apartment hotel and co-working space.
The new 'micro-housing' model is without precedent in London, explain the architects. Including 300 units of apartments with 12 sq m typical ensuite private space and stylish communal living areas, the Stratford Collective aims to cater for a specific kind of urbanites - young professionals. The building seeks to address the city's critical housing shortage, explain the architects. They spent three years researching and developing the project with their client.
Public space - some open to the wider public too - is very important in the building. Apart from ground level retail space, there will be a dedicated 'raised market' on the 30-storey structure's 22nd floor. Local businesses will be able to set up pop up shops there, brining the vibrancy of the street market into the building, through shops and restaurants. 'The idea behind the project is to take the vitality and urbanity of the street and weave it throughout the building, culminating with an extraordinary public event space in the sky,' explains PLP partner Andrei Martin.
Overall, the team's aim is to provide high quality, design-led living spaces. Services such as wifi, utilities and local taxes will be included, while the hope is for the space to develop into a vibrant local community. Amenities will include a spa, library, screening room, gym and private dinning rooms for residents.
Elegantly spanning just 14 m on its narrow side, the Stratford Collective tower is currently awaiting planning permission. Should this be granted, it will be scheduled for completion by 2018. This is the second project PLP have developed with the Collective. The first one, in west London, is currently in construction with a view to complete in 2016.
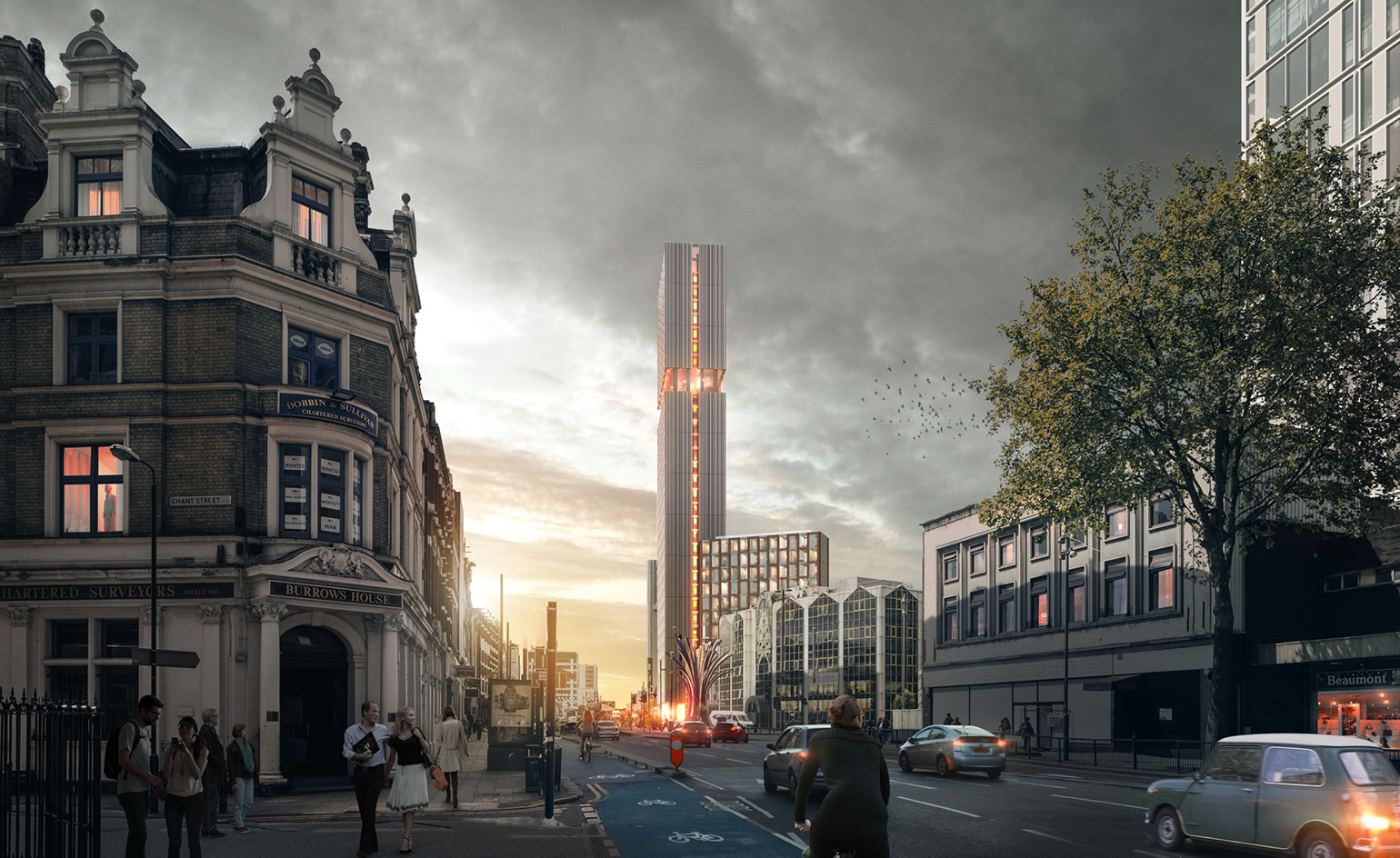
The mixed-use Collective Stratford combines a strong residential element, with communal ammenities and areas open to the wider public, as well as a serviced apartment-hotel
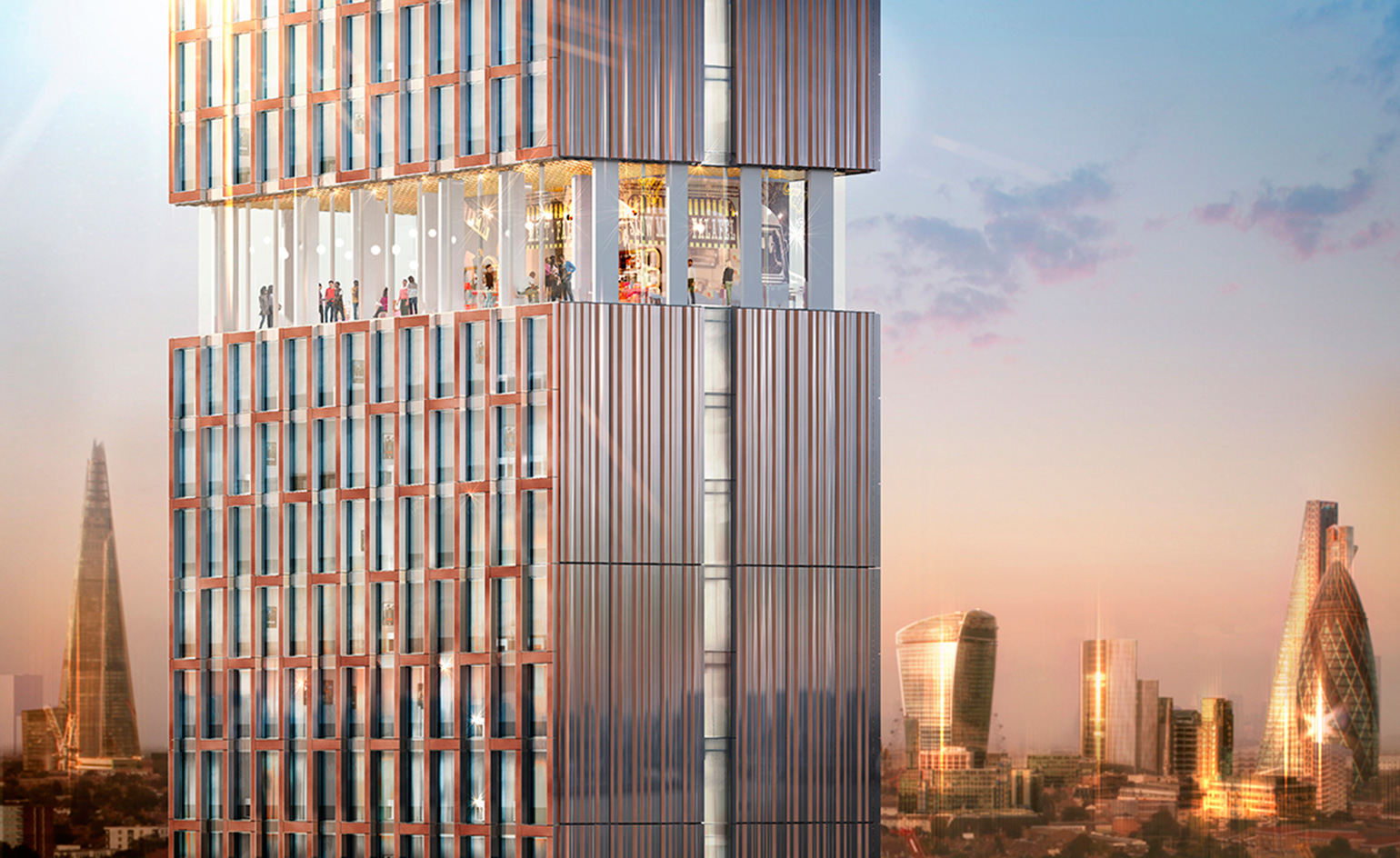
A raised public floor will cater for pop up shops and restaurants from local businesses. This level will be open to the public as well as residents
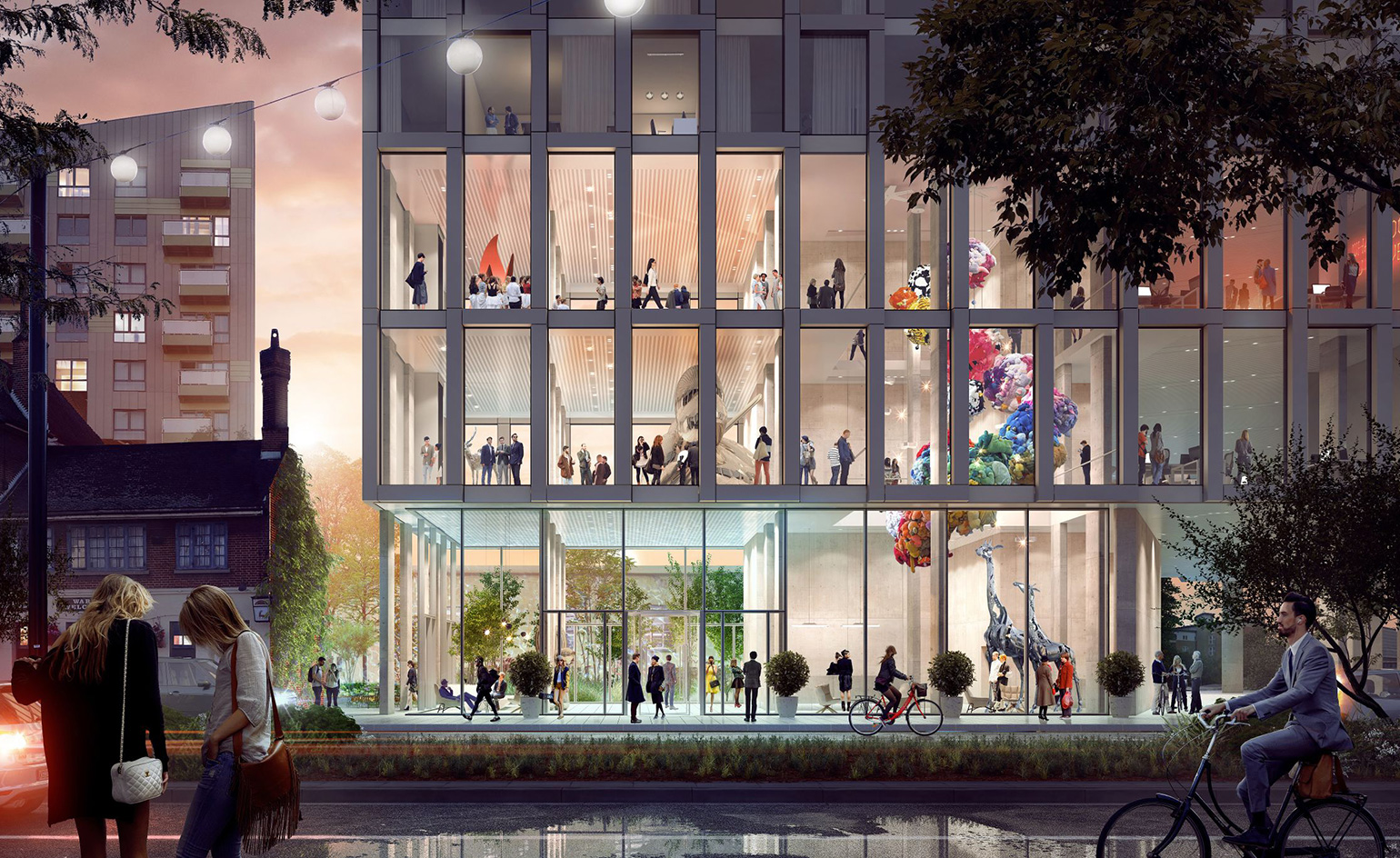
The Collective Stratford is currently awaiting planning permission and is planned for completion in 2018
Receive our daily digest of inspiration, escapism and design stories from around the world direct to your inbox.
Ellie Stathaki is the Architecture & Environment Director at Wallpaper*. She trained as an architect at the Aristotle University of Thessaloniki in Greece and studied architectural history at the Bartlett in London. Now an established journalist, she has been a member of the Wallpaper* team since 2006, visiting buildings across the globe and interviewing leading architects such as Tadao Ando and Rem Koolhaas. Ellie has also taken part in judging panels, moderated events, curated shows and contributed in books, such as The Contemporary House (Thames & Hudson, 2018), Glenn Sestig Architecture Diary (2020) and House London (2022).
-
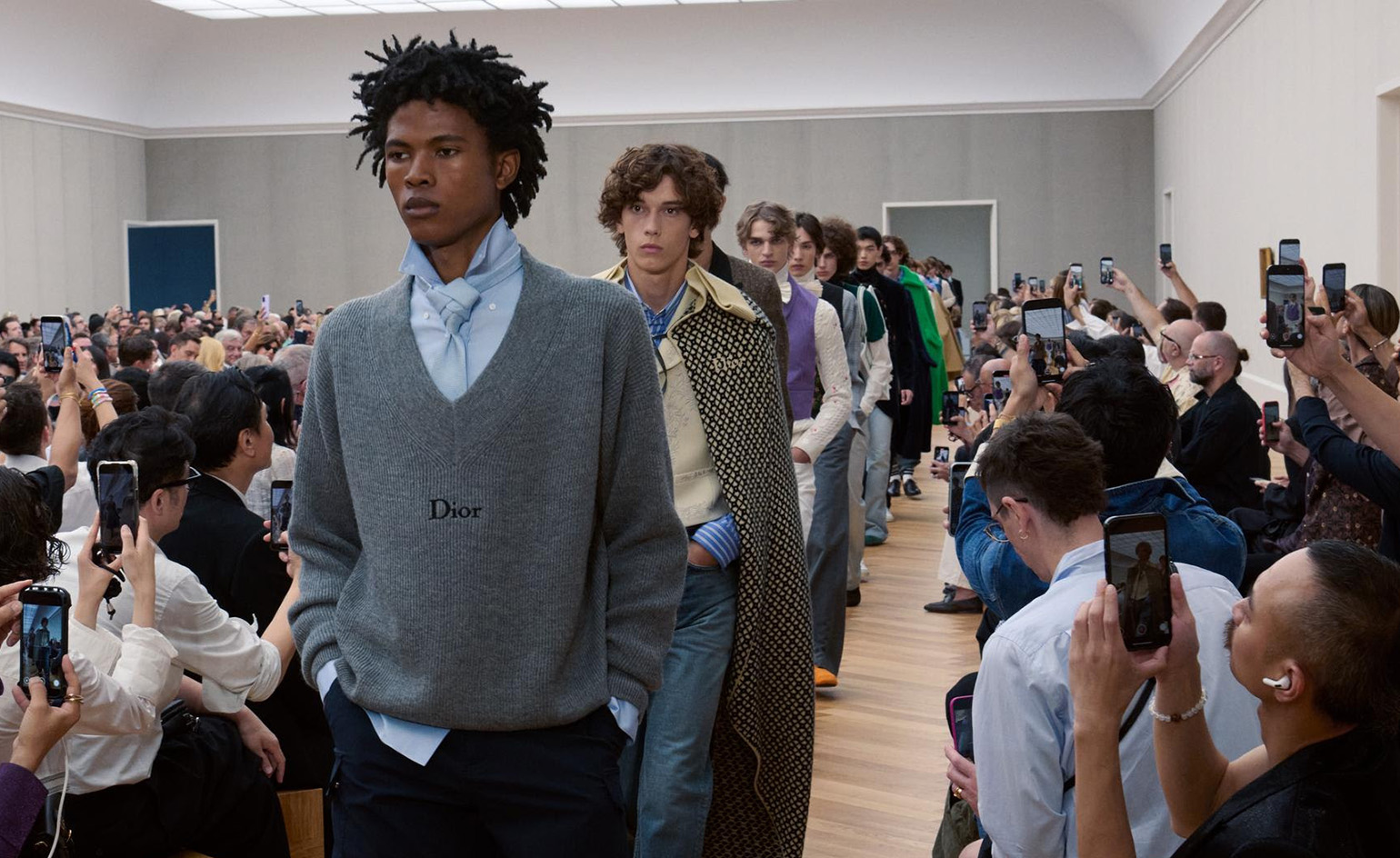 Men’s Fashion Week A/W 2026 is almost here. Here’s what to expect
Men’s Fashion Week A/W 2026 is almost here. Here’s what to expectFrom this season’s roster of Pitti Uomo guest designers to Jonathan Anderson’s sophomore men’s collection at Dior – as well as Véronique Nichanian’s Hermès swansong – everything to look out for at Men’s Fashion Week A/W 2026
-
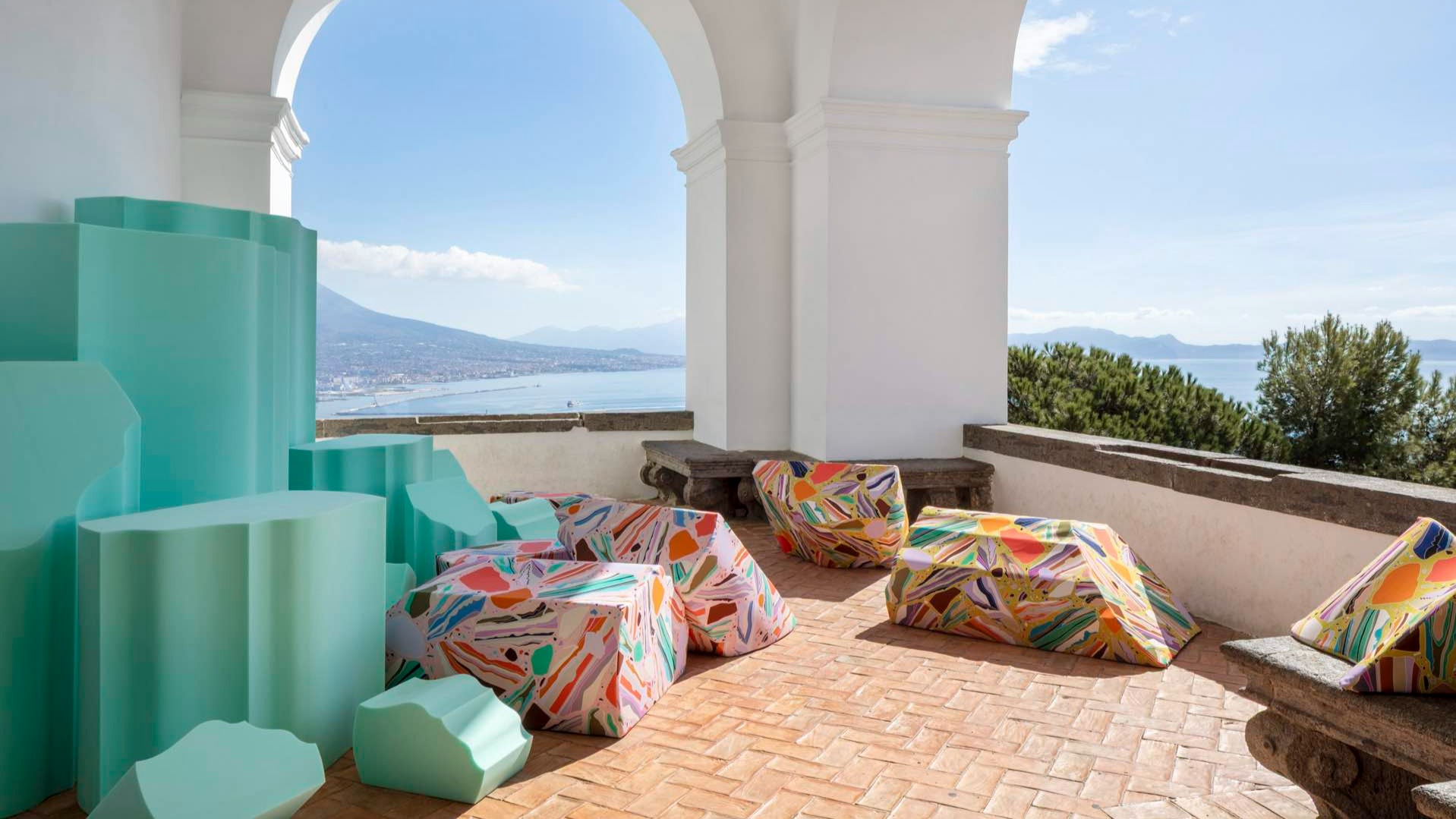 The international design fairs shaping 2026
The international design fairs shaping 2026Passports at the ready as Wallpaper* maps out the year’s best design fairs, from established fixtures to new arrivals.
-
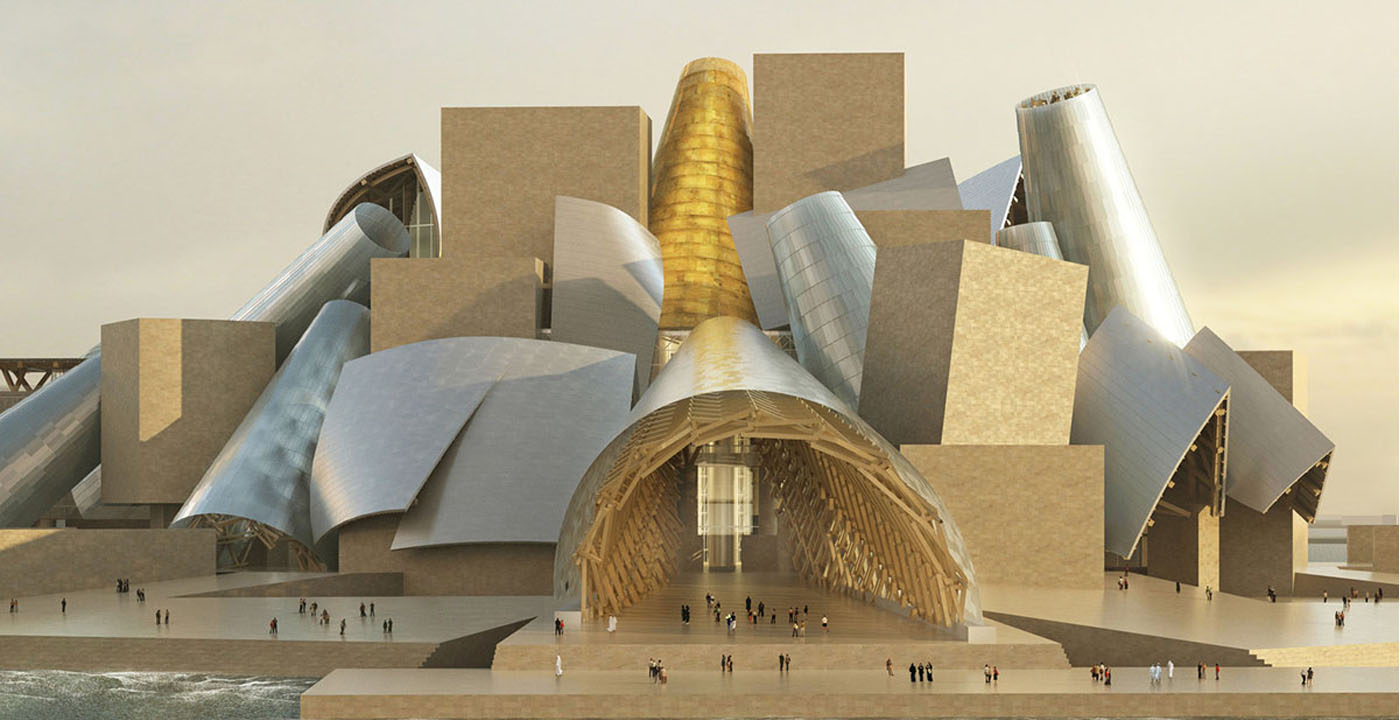 The eight hotly awaited art-venue openings we are most looking forward to in 2026
The eight hotly awaited art-venue openings we are most looking forward to in 2026With major new institutions gearing up to open their doors, it is set to be a big year in the art world. Here is what to look out for
-
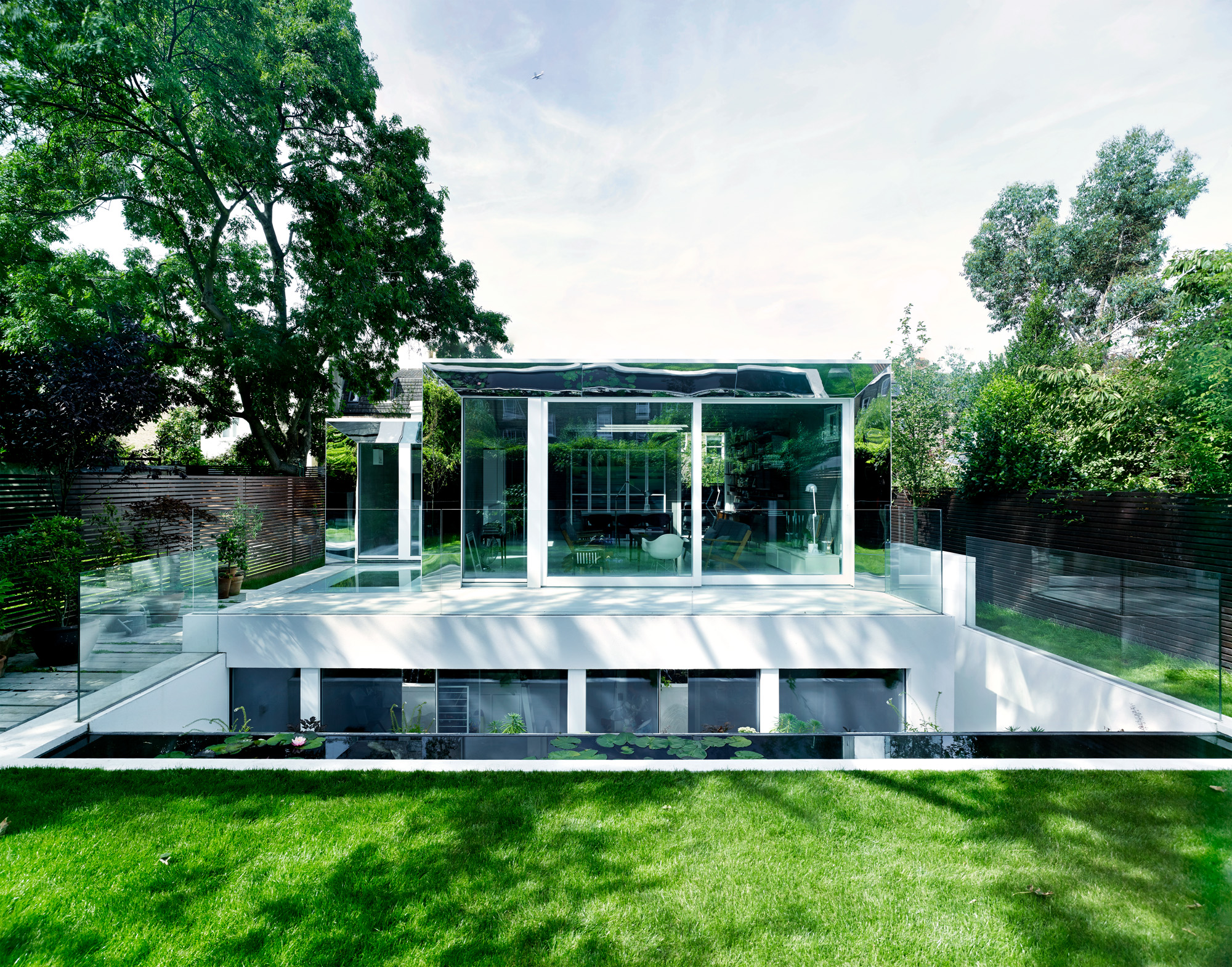 This modern Clapham house is nestled indulgently in its garden
This modern Clapham house is nestled indulgently in its gardenA Clapham house keeps a low profile in south London, at once merging with its environment and making a bold, modern statement; we revisit a story from the Wallpaper* archives
-
 Step inside this perfectly pitched stone cottage in the Scottish Highlands
Step inside this perfectly pitched stone cottage in the Scottish HighlandsA stone cottage transformed by award-winning Glasgow-based practice Loader Monteith reimagines an old dwelling near Inverness into a cosy contemporary home
-
 This curved brick home by Flawk blends quiet sophistication and playful details
This curved brick home by Flawk blends quiet sophistication and playful detailsDistilling developer Flawk’s belief that architecture can be joyful, precise and human, Runda brings a curving, sculptural form to a quiet corner of north London
-
 A compact Scottish home is a 'sunny place,' nestled into its thriving orchard setting
A compact Scottish home is a 'sunny place,' nestled into its thriving orchard settingGrianan (Gaelic for 'sunny place') is a single-storey Scottish home by Cameron Webster Architects set in rural Stirlingshire
-
 Porthmadog House mines the rich seam of Wales’ industrial past at the Dwyryd estuary
Porthmadog House mines the rich seam of Wales’ industrial past at the Dwyryd estuaryStröm Architects’ Porthmadog House, a slate and Corten steel seaside retreat in north Wales, reinterprets the area’s mining and ironworking heritage
-
 Arbour House is a north London home that lies low but punches high
Arbour House is a north London home that lies low but punches highArbour House by Andrei Saltykov is a low-lying Crouch End home with a striking roof structure that sets it apart
-
 A former agricultural building is transformed into a minimal rural home by Bindloss Dawes
A former agricultural building is transformed into a minimal rural home by Bindloss DawesZero-carbon design meets adaptive re-use in the Tractor Shed, a stripped-back house in a country village by Somerset architects Bindloss Dawes
-
 RIBA House of the Year 2025 is a ‘rare mixture of sensitivity and boldness’
RIBA House of the Year 2025 is a ‘rare mixture of sensitivity and boldness’Topping the list of seven shortlisted homes, Izat Arundell’s Hebridean self-build – named Caochan na Creige – is announced as the RIBA House of the Year 2025