Art deco townhouses in Melbourne create a curvy beach-side block
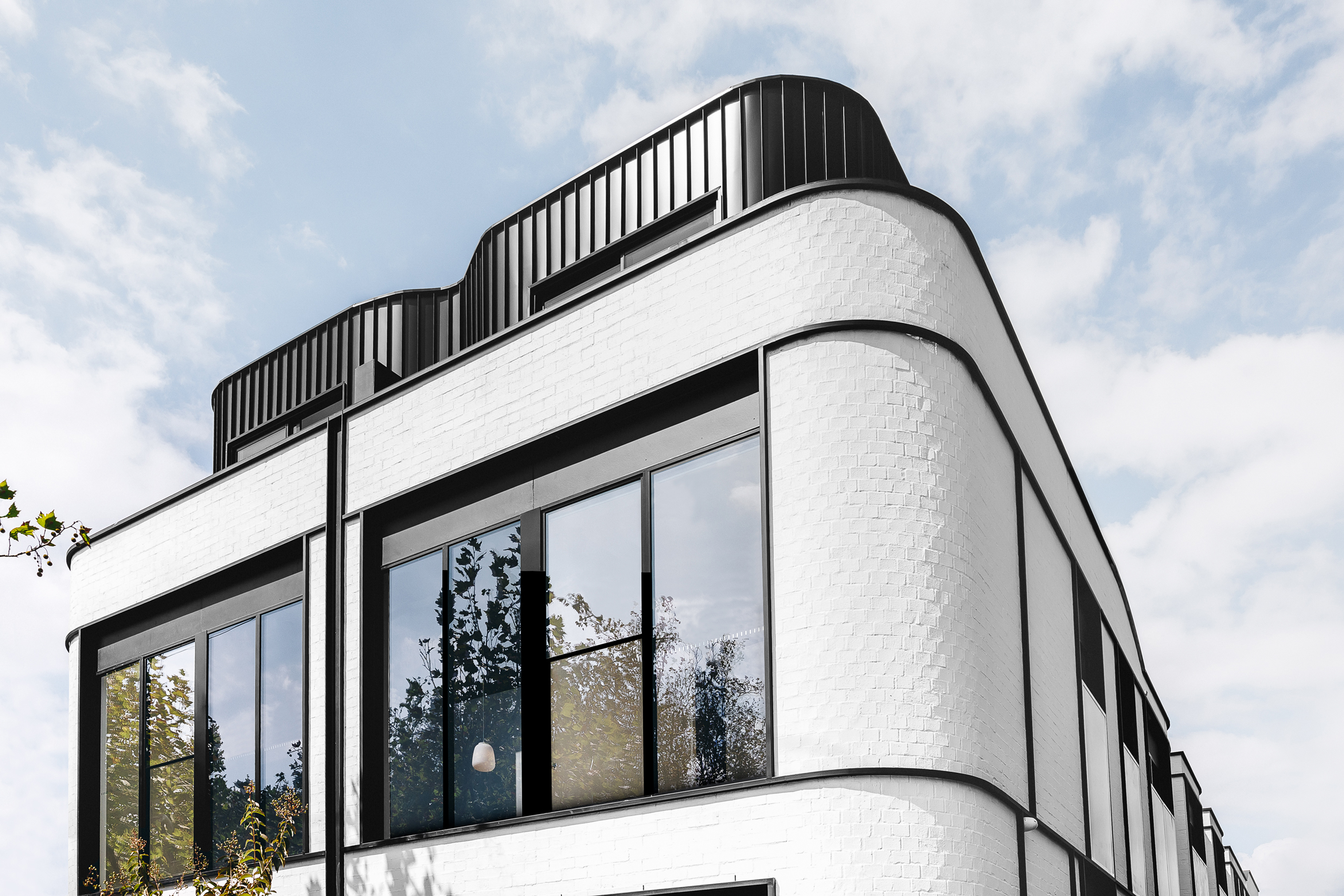
Receive our daily digest of inspiration, escapism and design stories from around the world direct to your inbox.
You are now subscribed
Your newsletter sign-up was successful
Want to add more newsletters?

Daily (Mon-Sun)
Daily Digest
Sign up for global news and reviews, a Wallpaper* take on architecture, design, art & culture, fashion & beauty, travel, tech, watches & jewellery and more.

Monthly, coming soon
The Rundown
A design-minded take on the world of style from Wallpaper* fashion features editor Jack Moss, from global runway shows to insider news and emerging trends.

Monthly, coming soon
The Design File
A closer look at the people and places shaping design, from inspiring interiors to exceptional products, in an expert edit by Wallpaper* global design director Hugo Macdonald.
Australian developers Angle and the BuxtonGroup have completed an art-deco inspired residential block in the coast-side suburb of Elwood in Melbourne. Designed by Cera Stribley Architects, the building features eight connected townhouses with curving white brickwork.
The series of three-storey homes were designed to capture the relaxed and modern aesthetic of their neighbourhood on the beach just south of St Kilda. Looking back to the 1920s and 30s for design influence, the architects used circular shapes, curves and bright white brickwork, contrasted with a charcoal finished frame of metal cladding to enhance the architectural lines.
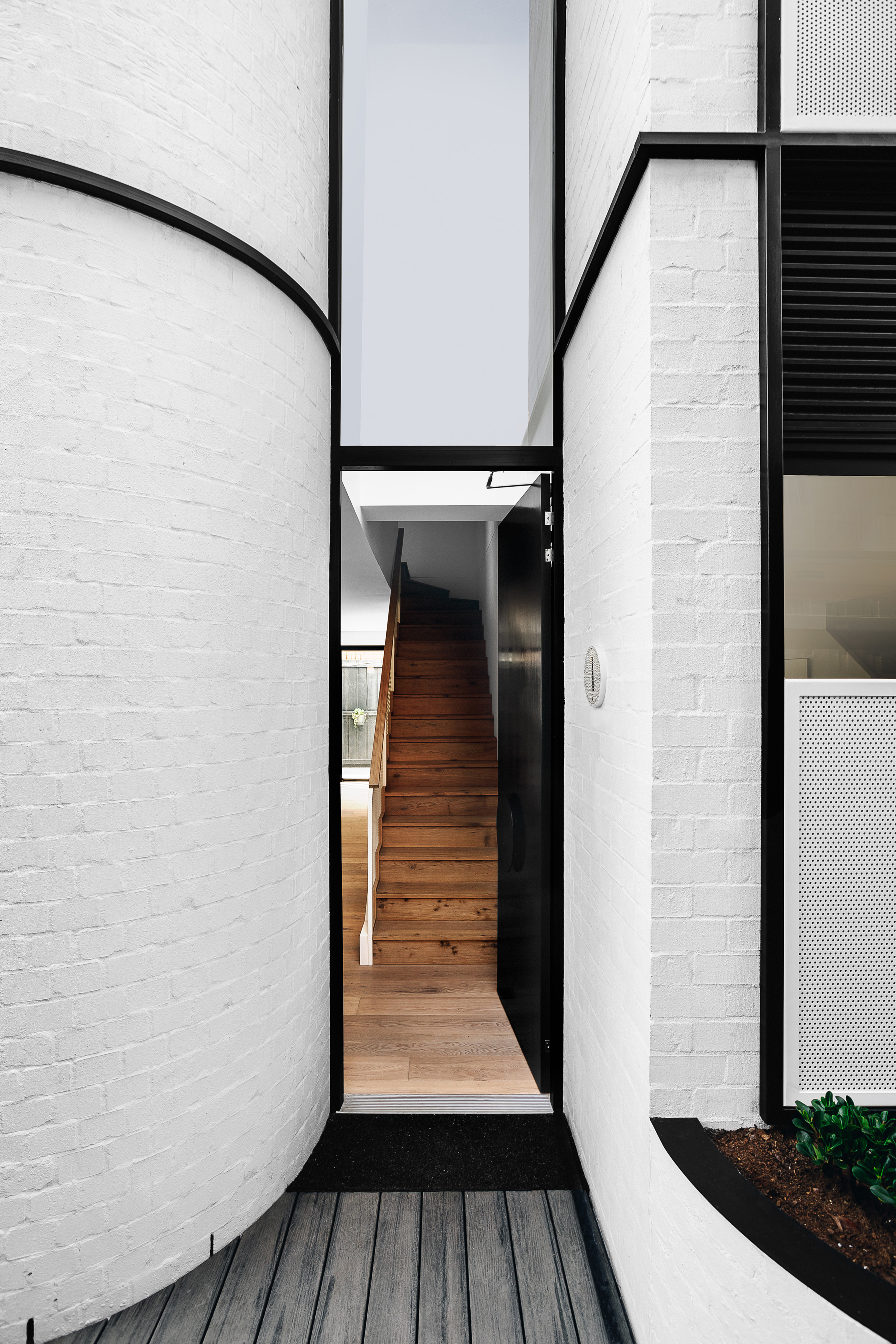
Returning home to Pine Ave after a long day is a smooth journey, that starts to unfold from the curved white brick wall of the development that runs alongside the street. Once welcomed into a small front garden, a little micro-oasis of plants, the curvature of the façade caves in to highlight the entrances to the houses, creating a smooth and sheltered experience.
Design details were added to personalise the experience of ‘home’ for each resident: ‘Deliberately visualised to the nth degree, we have even included guidance tools such as custom mosaic numbers, created in collaboration with Brett Campbell, as you approach the townhomes, making each easier to identify; we felt that a sense of ownership was really important,’ said Dom Cerantonio, managing principal of Cera Stribley.
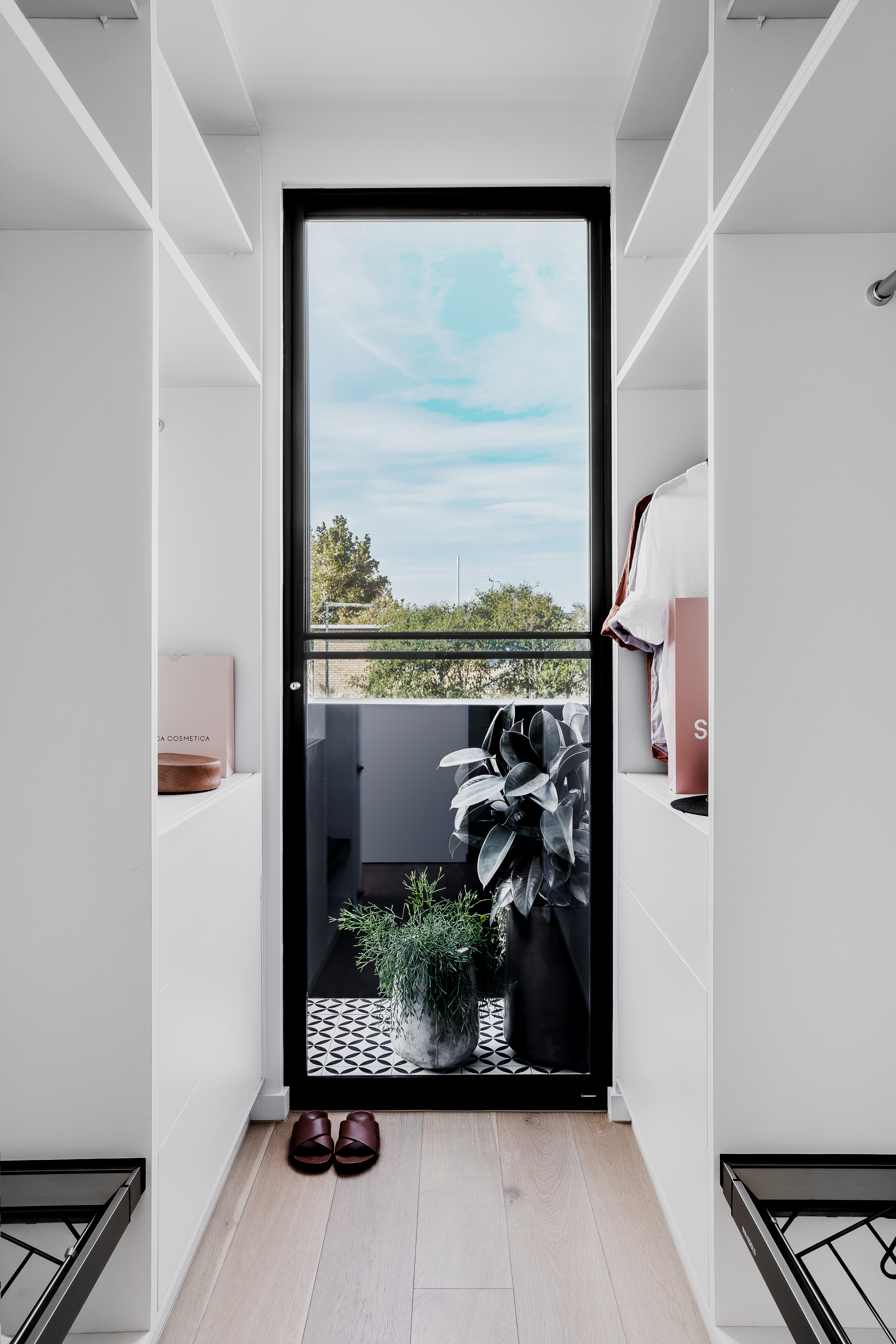
The curves of the façade continue inside through custom joinery, such as in the dining room table which also functions as storage, a circular mirror and a brass and black steel chef’s caddy.
While lightness and brightness are enhanced even further in the interior through a significant recess and a double height hallway creating the feeling of endless space. Neutral interior details designed by The Stella Collective include a brass rangehood, tapware, cabinetry in the kitchen, and white walls, white tiles and light grey terrazzo flooring in the bathrooms – these spaces were considered just as reflective and special as the bedrooms and living room spaces.
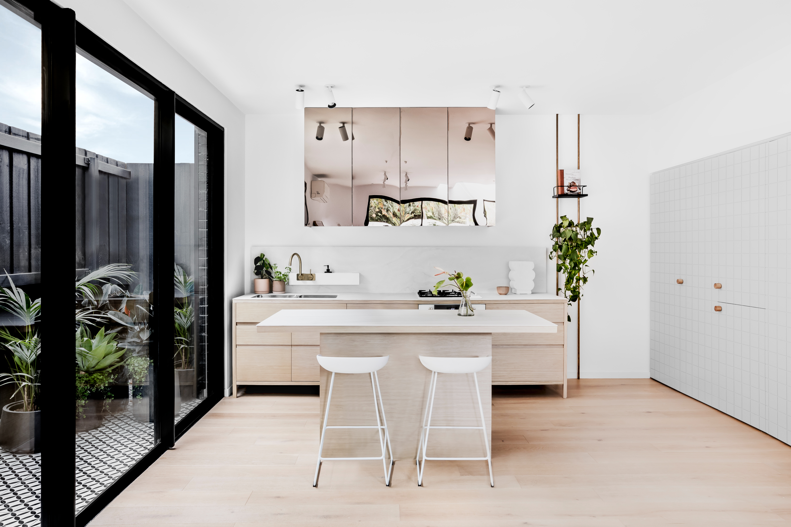
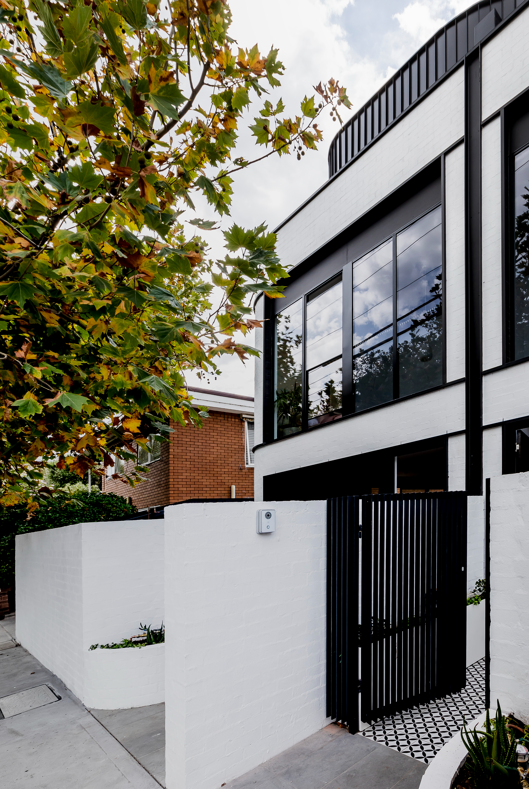
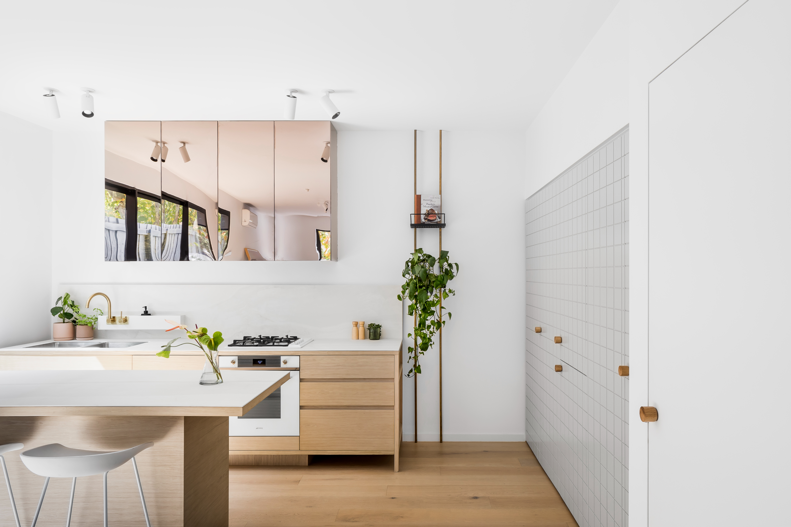
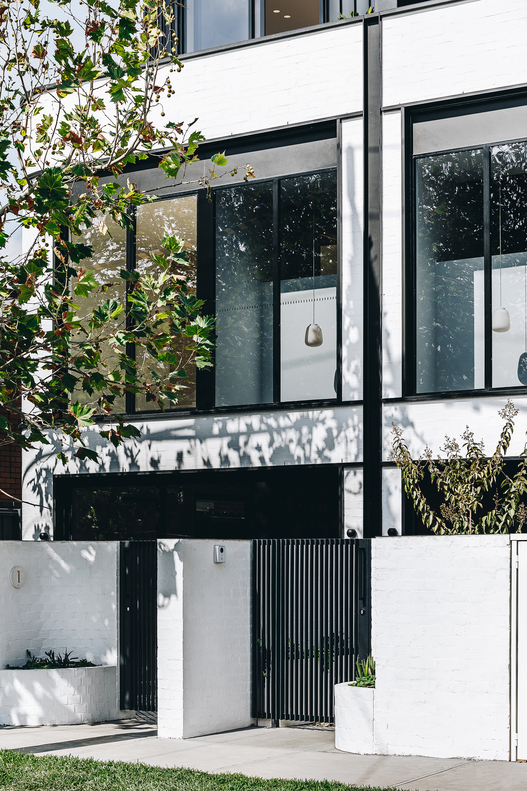
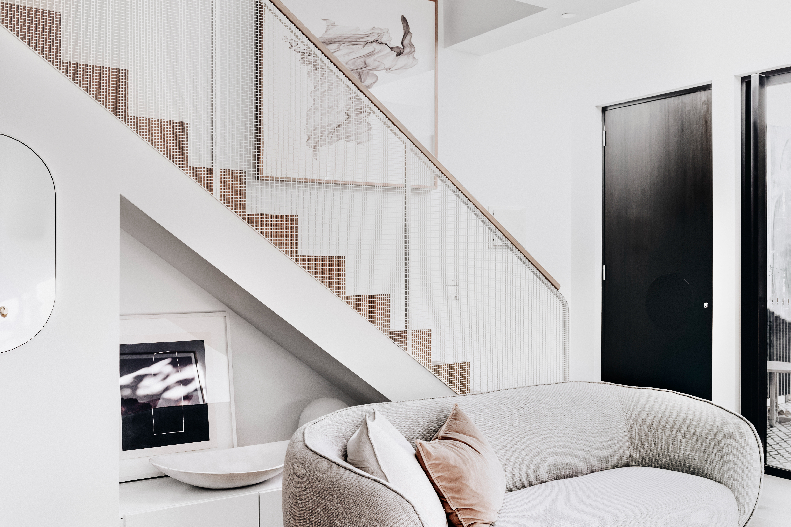
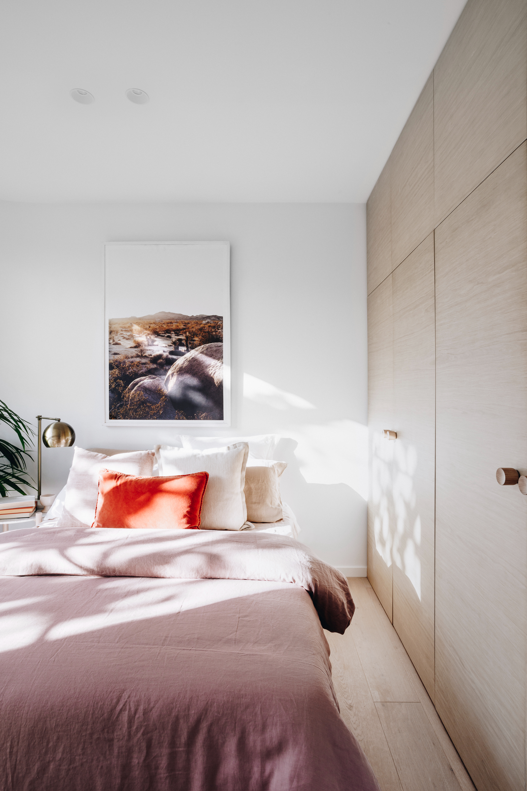
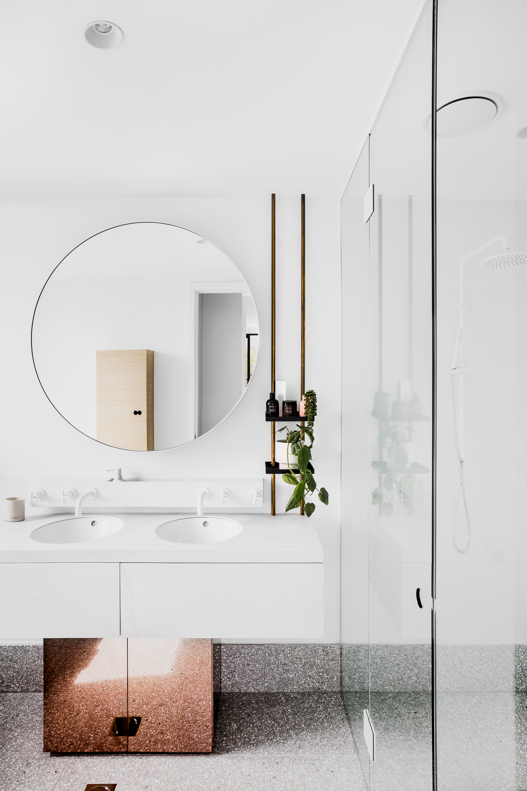
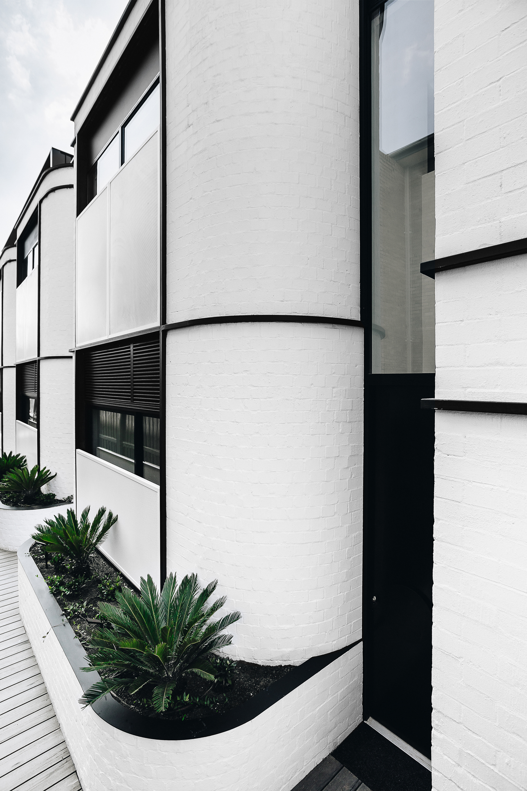
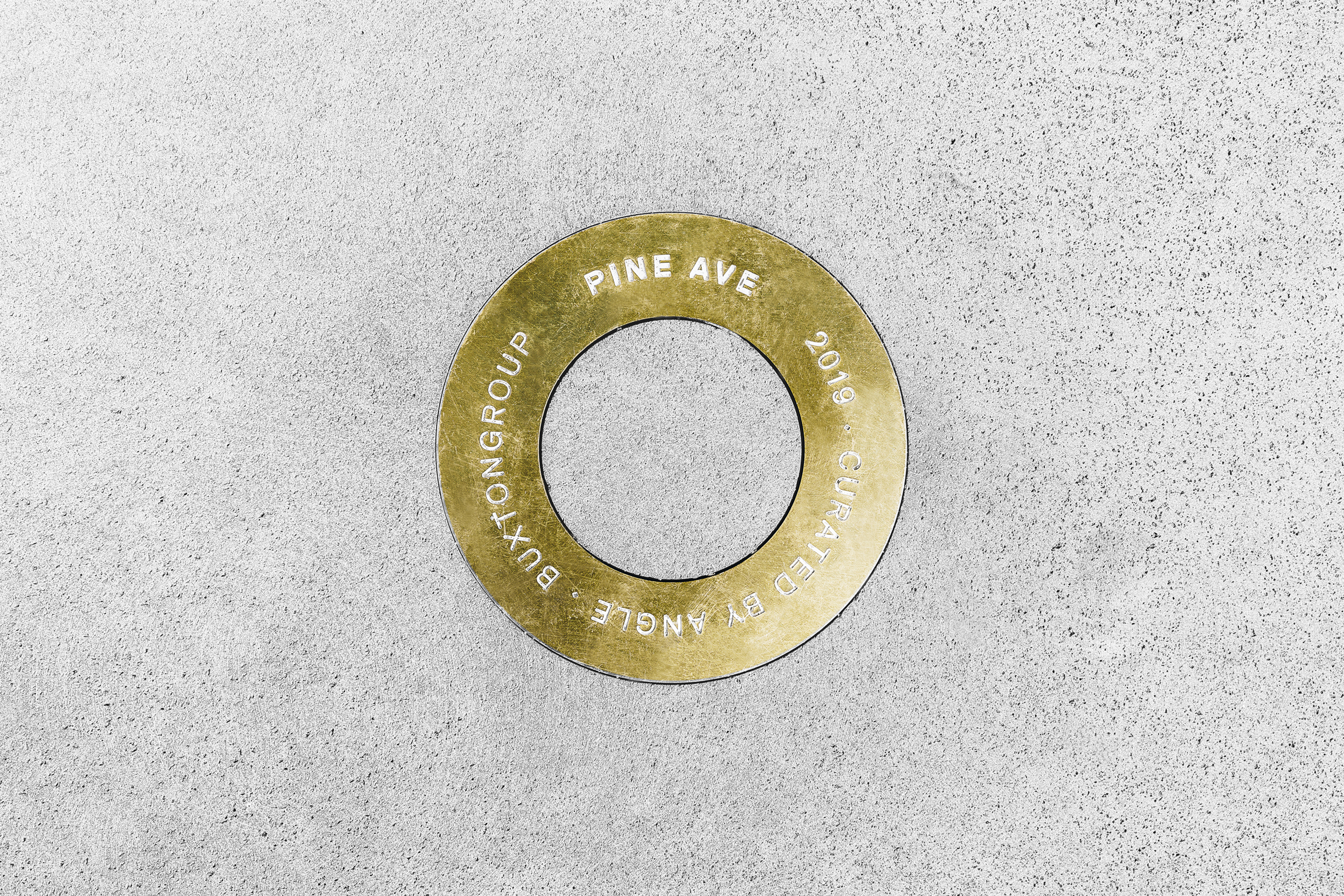
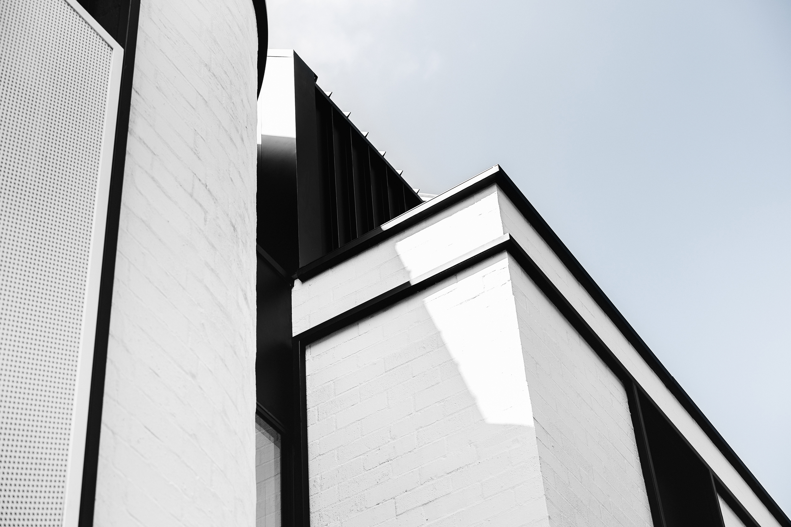
INFORMATION
For more information, visit the Angle website, the BuxtonGroup website and the Cera Stribley Architects website
Receive our daily digest of inspiration, escapism and design stories from around the world direct to your inbox.
Harriet Thorpe is a writer, journalist and editor covering architecture, design and culture, with particular interest in sustainability, 20th-century architecture and community. After studying History of Art at the School of Oriental and African Studies (SOAS) and Journalism at City University in London, she developed her interest in architecture working at Wallpaper* magazine and today contributes to Wallpaper*, The World of Interiors and Icon magazine, amongst other titles. She is author of The Sustainable City (2022, Hoxton Mini Press), a book about sustainable architecture in London, and the Modern Cambridge Map (2023, Blue Crow Media), a map of 20th-century architecture in Cambridge, the city where she grew up.