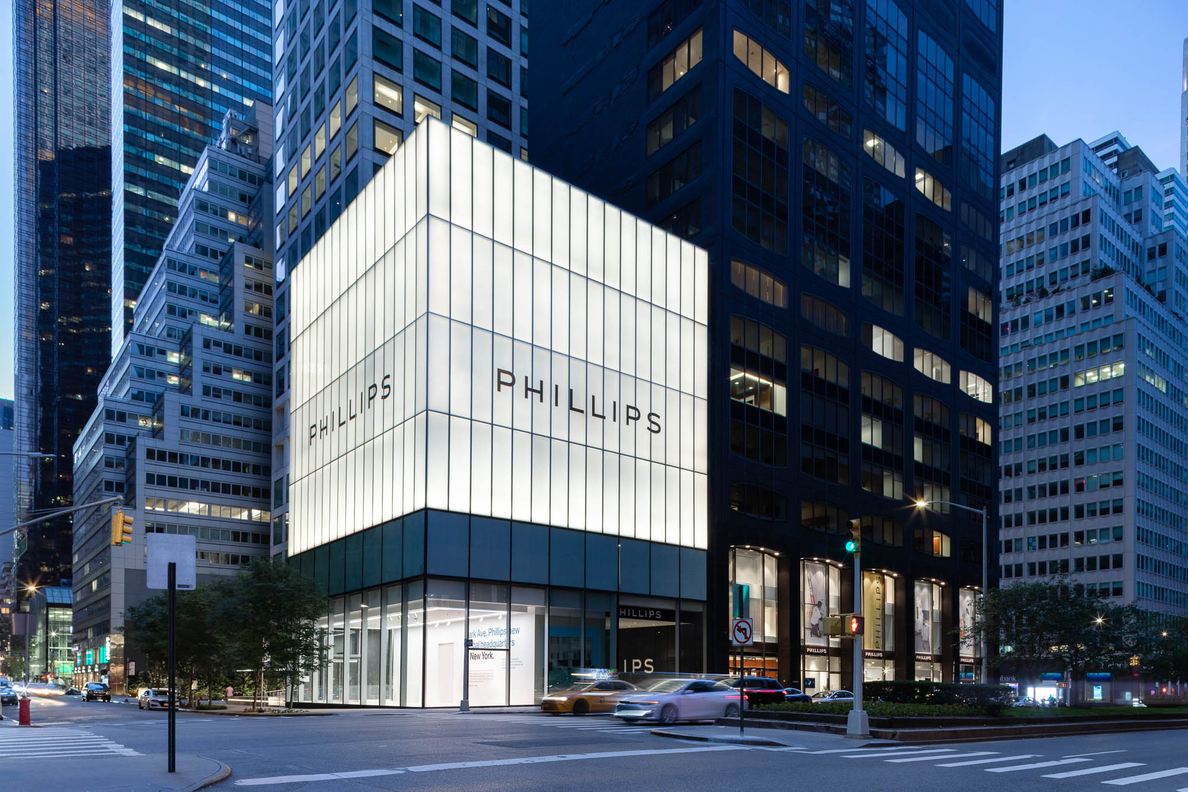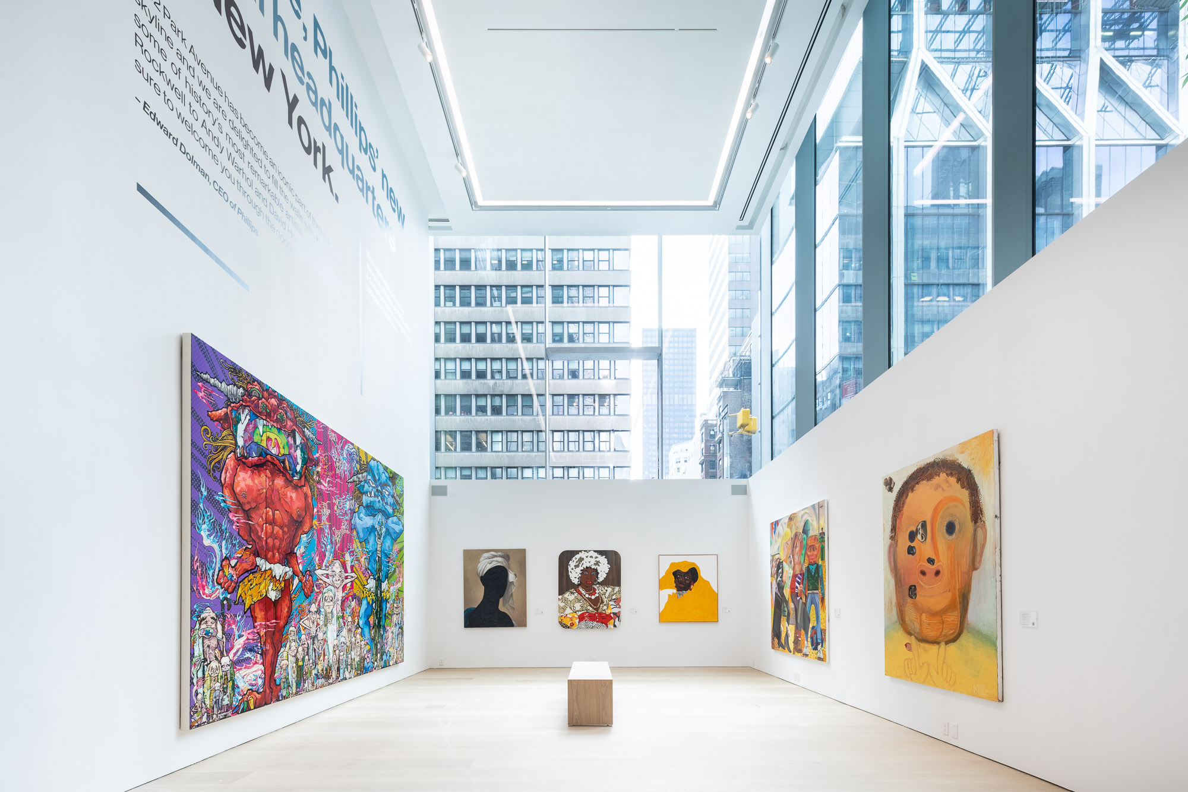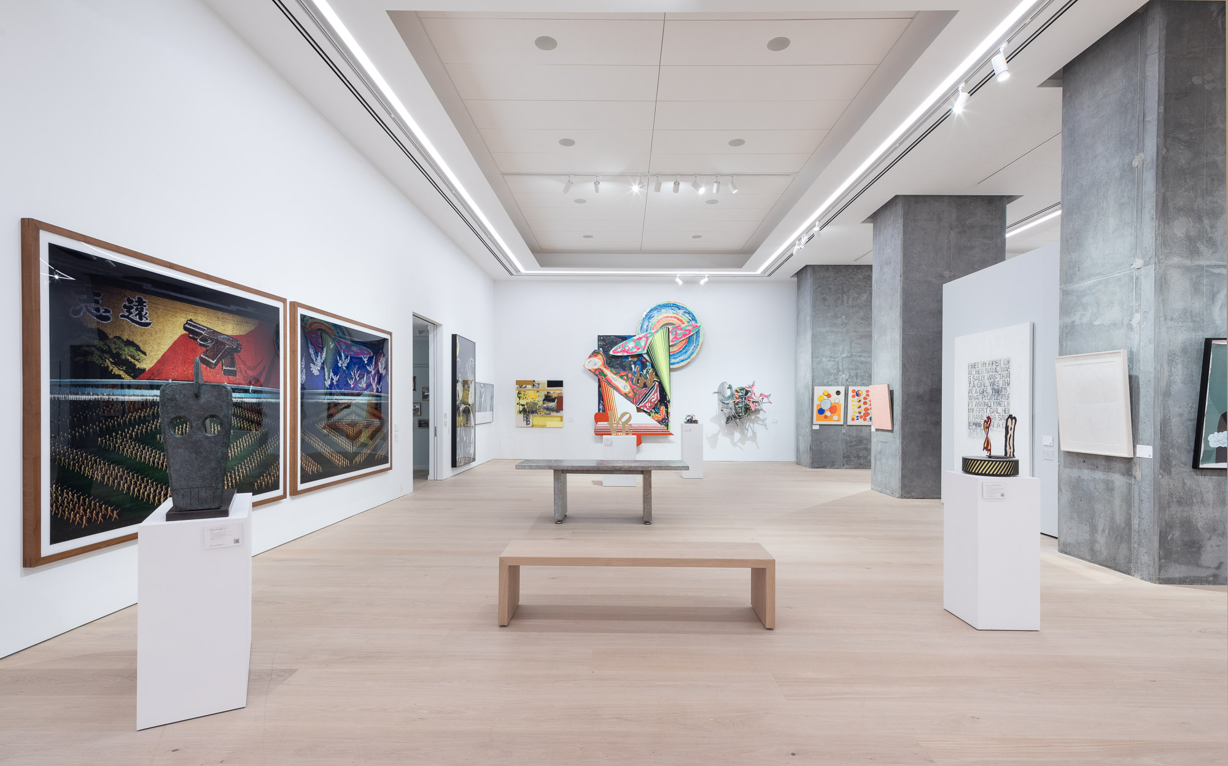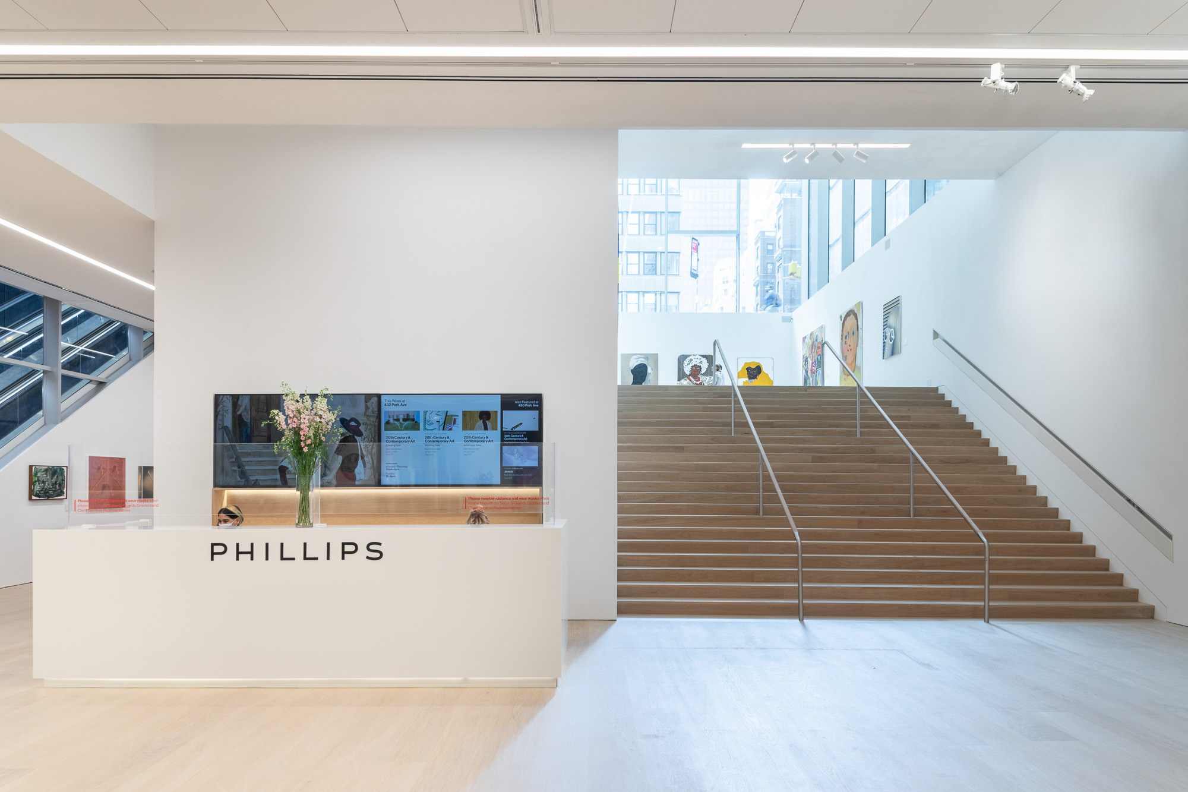Auctioneer Phillips unveils New York home at 432 Park Avenue
Renowned auctioneer Phillips reveals its dramatic new headquarters by studioMDA, set on the ground level of 432 Park Avenue in New York
Brett Beyer - Photography

Receive our daily digest of inspiration, escapism and design stories from around the world direct to your inbox.
You are now subscribed
Your newsletter sign-up was successful
Want to add more newsletters?

Daily (Mon-Sun)
Daily Digest
Sign up for global news and reviews, a Wallpaper* take on architecture, design, art & culture, fashion & beauty, travel, tech, watches & jewellery and more.

Monthly, coming soon
The Rundown
A design-minded take on the world of style from Wallpaper* fashion features editor Jack Moss, from global runway shows to insider news and emerging trends.

Monthly, coming soon
The Design File
A closer look at the people and places shaping design, from inspiring interiors to exceptional products, in an expert edit by Wallpaper* global design director Hugo Macdonald.
The Manhattan address of 432 Park Avenue might be best known for housing billionaires, its groundbreaking architecture by Rafael Viñoly, or even for the perils of building high into the sky, but it's the building’s newest tenant – recently moved into the ground-floor storefront – that is poised to bring it still greater fame. The international auction house Phillips has made a 35,000 sq ft corner of the building its Manhattan headquarters. Boasting state-of-the-art gallery spaces and a grand auction room, viewing rooms and a VIP mezzanine, the space has been designed by studioMDA to shake up the centuries’ old auction experience.
‘The two key factors for the design concept were driven by maximising visual transparency and creating a high degree of flexibility,’ says studioMDA’s founder Markus Dochantschi. The answer lay in removing a floor to allow views from street level down into a sunken mezzanine, leading on to a subterranean auction room.
‘By removing the most valuable floor area on the ground level at the corner of 56th Street and Park Avenue, we visually connected the large auction room to the public pedestrian level. We also took the 35,000 sq ft of exhibition space and subdivided it into three main zones, each featuring well-proportioned gallery spaces that can be further subdivided as needed,’ says Dochantschi.

Rather than defer to pre-existing archetypes, Dochantschi says that ‘the Phillips auction house allowed us to draw from the experiences we've had when designing over 250 art fair booths, multiple galleries, and museums.’
‘Unlike a gallery or a museum, an auction house needs to be able to change shows frequently, sometimes within 24 hours,’ he adds. ‘The carefully designed ceiling and its lighting system, together with a range of moveable walls, turned the auction house into a highly versatile gallery, while the wood floor and the lighting system elevate it to the level of a museum. The new space allows the visitor to have an uninterrupted journey, from the moment they glimpse into the exhibition space from the street level, to the moment they descend slowly via the escalators. The sunken mezzanine allows an overall view of the main exhibition space and its steps will be turned into seating during auctions, lectures, and events, allowing visitors to rest and reflect, much like an urban piazza or the Spanish Steps in Rome.’
Equipped with fever and visitor density scanners, and a sophisticated HVAC system to promote air purification and a higher fresh-air turnover rate in the gallery and salesroom, the studioMDA-designed space rightly keeps public health and safety in mind. Phillips will continue to host virtual walkthroughs, digital media walks and 4K video broadcasting of auctions. With the grand auction room standing as the only one in Manhattan to be visible from the street, collectors and enthusiasts alike are welcome to experience some of its high octane moments in person.


INFORMATION
Receive our daily digest of inspiration, escapism and design stories from around the world direct to your inbox.
Pei-Ru Keh is a former US Editor at Wallpaper*. Born and raised in Singapore, she has been a New Yorker since 2013. Pei-Ru held various titles at Wallpaper* between 2007 and 2023. She reports on design, tech, art, architecture, fashion, beauty and lifestyle happenings in the United States, both in print and digitally. Pei-Ru took a key role in championing diversity and representation within Wallpaper's content pillars, actively seeking out stories that reflect a wide range of perspectives. She lives in Brooklyn with her husband and two children, and is currently learning how to drive.