Pheasants by architects Sarah Griffiths and Amin Taha shortlisted for RIBA House of the Year

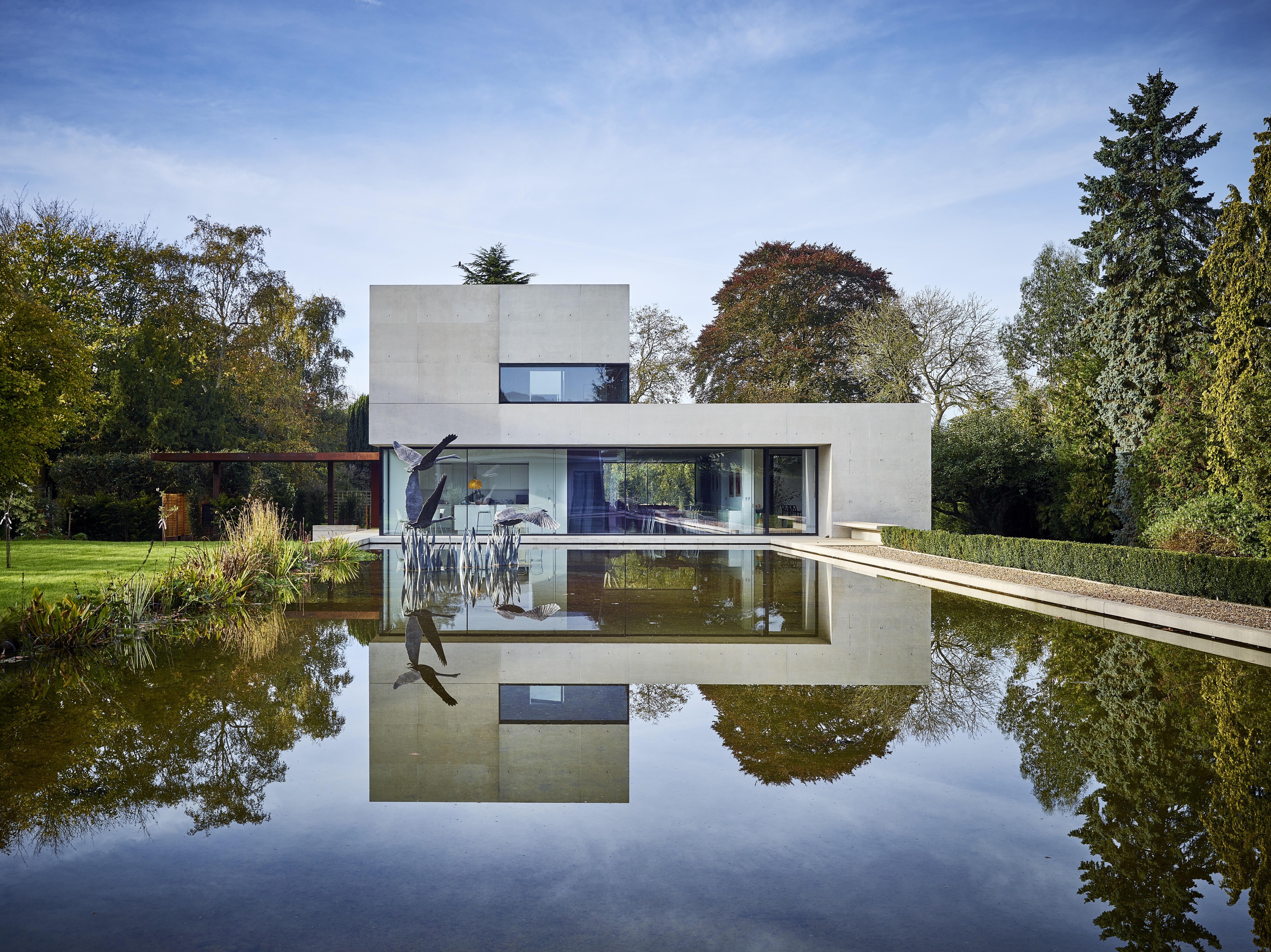
Set against the serene green landscape and waters of Henley-on-Thames, in the UK’s south, Pheasants is a single family home, within the Chilterns Area of Outstanding Natural Beauty. The architects – a team comprised by Amin Taha and Sarah Griffiths – won the commission via an RIBA competition, a process fairly unusual for a residential project of its kind; but one which showcases the client’s dedication to quality architecture. The end result does not disappoint, with its strong geometric shapes in a carefully balanced juxtaposition between modern architecture and natural surroundings.
The team went through a near year-long planning process, but in the end there’s barely any compromise in their design. The house, for a client who had a great admiration for the work of Renaissance architect Andrea Palladio, was after something simple and powerful, so the architects drew with sharp lines and a legible architectural gesture; an S-shaped volume out of concrete defines the design and appears to defy gravity, floating above green lawns.
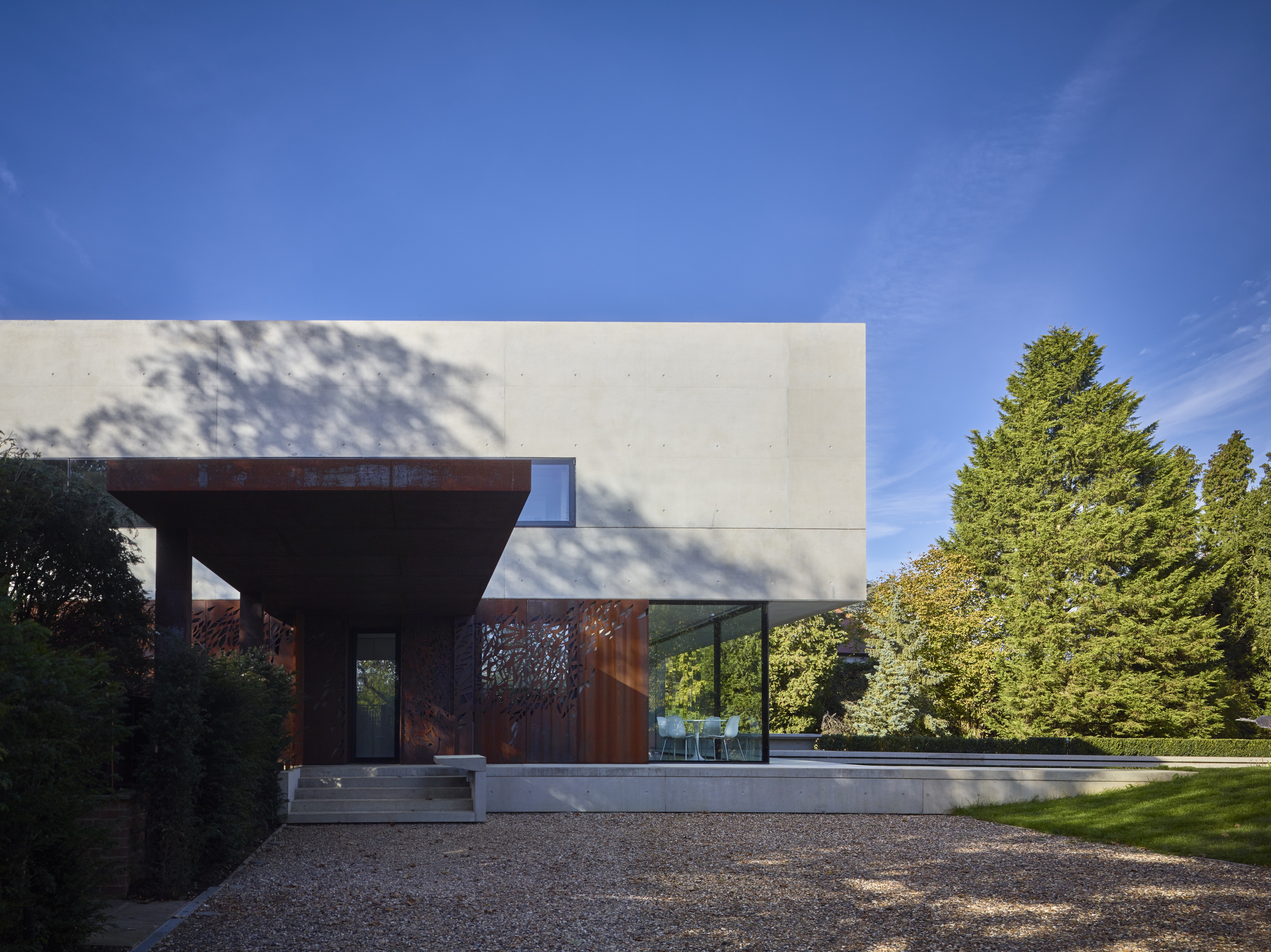
The house's main volume is made out of concrete. Photography: Tim Soar
A landscaped garden surrounds the house, composed from a selection of terraces, some pebbled, others paved and some left green. These envelope a large reflective pool, which is flanked by bespoke benches in concrete. A Corten pavilion greets visitors and links the outdoors with the main house through a procession of garden surfaces.
Inside, cleverly positioned openings, some on the side facades, some on the ceiling, both enhance the interior’s visual and physical connection to the outdoors through panoramic views out, and ensure sunlight bathes the different rooms. Carefully crafted features, such as tactile Corten panels and polished concrete floors, underline the superior design quality and extra care taken when building this unique countryside home.
The Royal Institute of British Architects 2018 ‘RIBA House Of The Year’ award will be announced on 28 November 2018
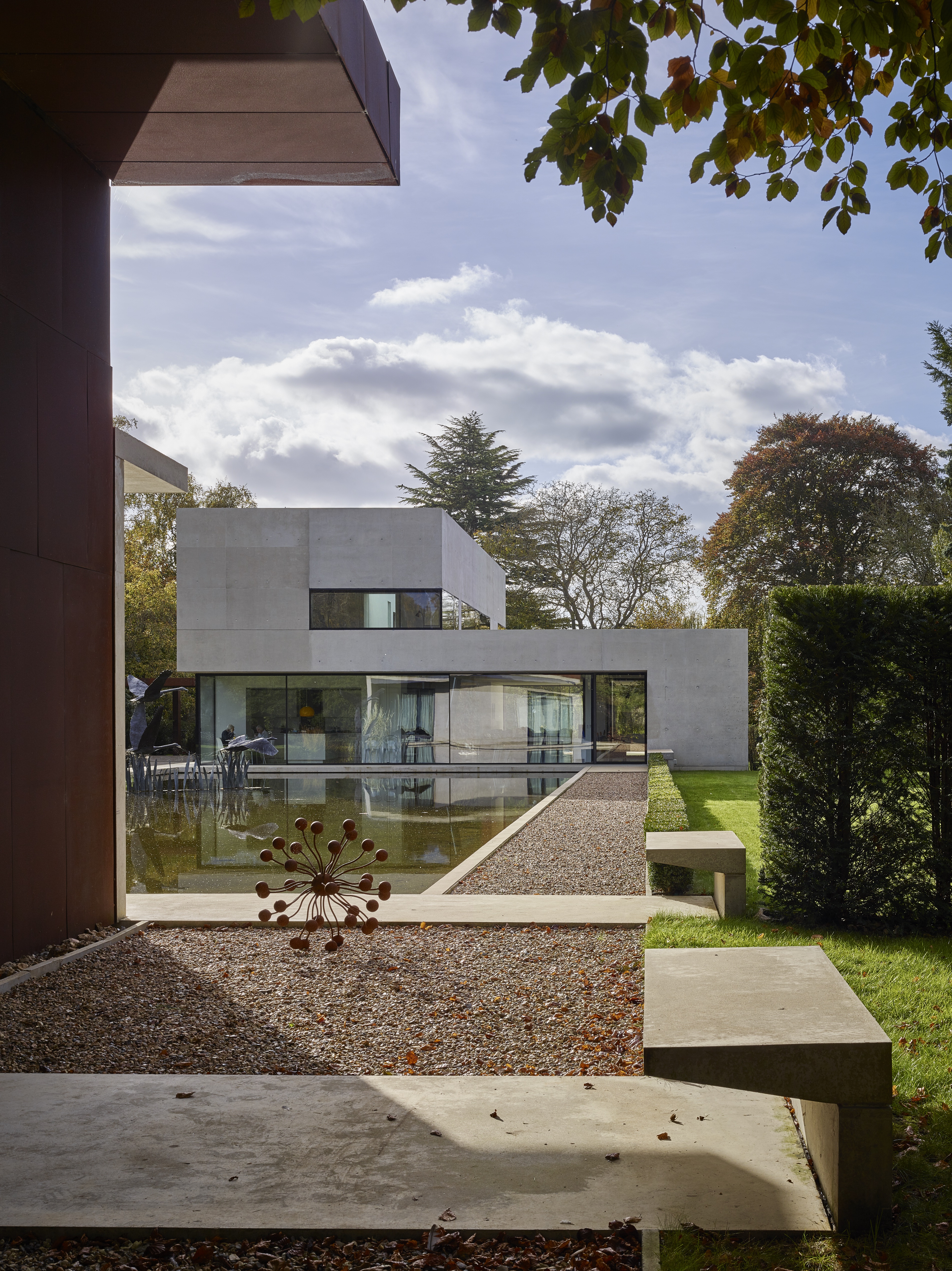
The house sits on a generous plot in Henley-on-Thames. Photography: Tim Soar
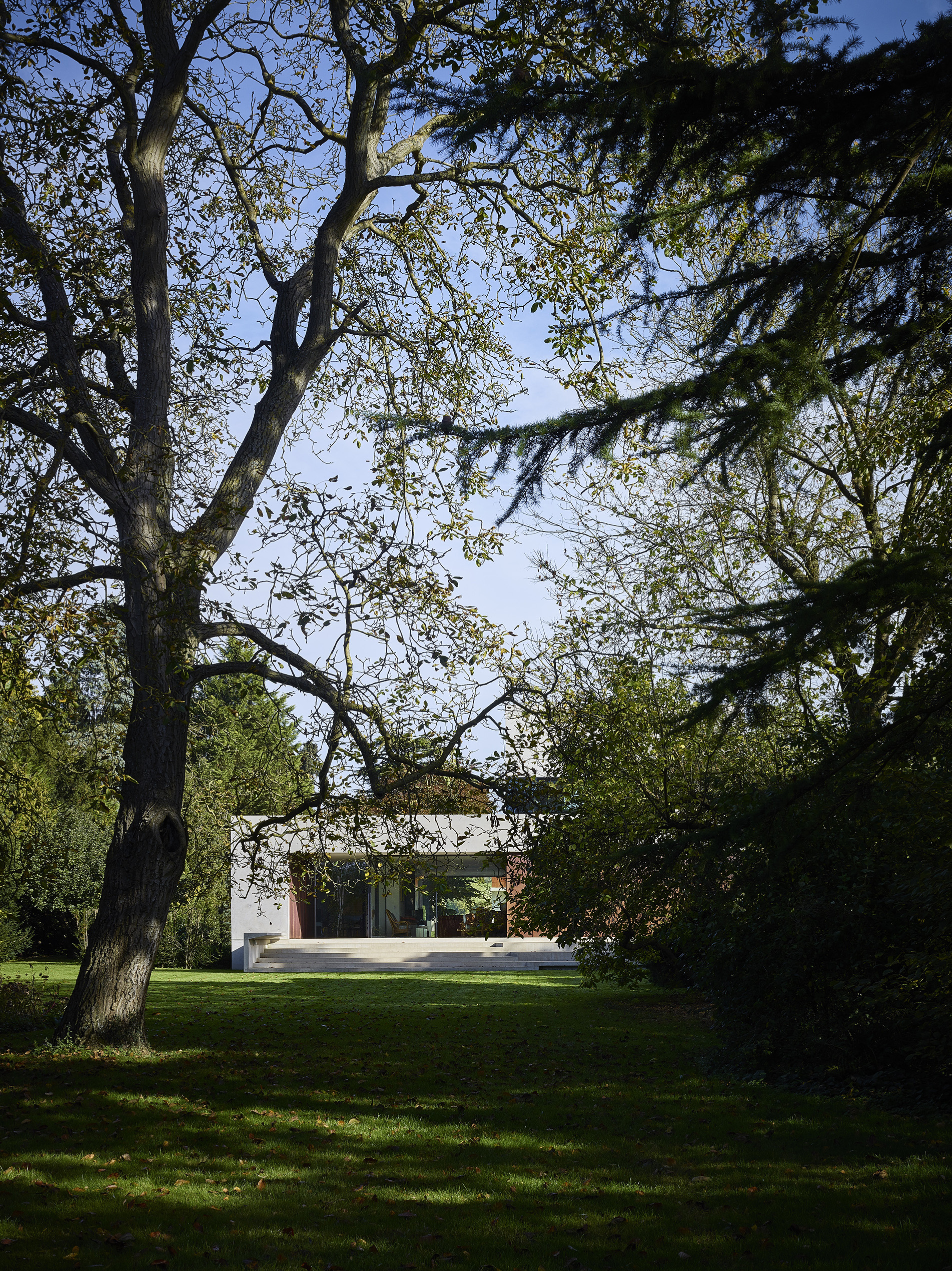
The structure's strong, geometric elevation is a defining element in the design. Photography: Tim Soar
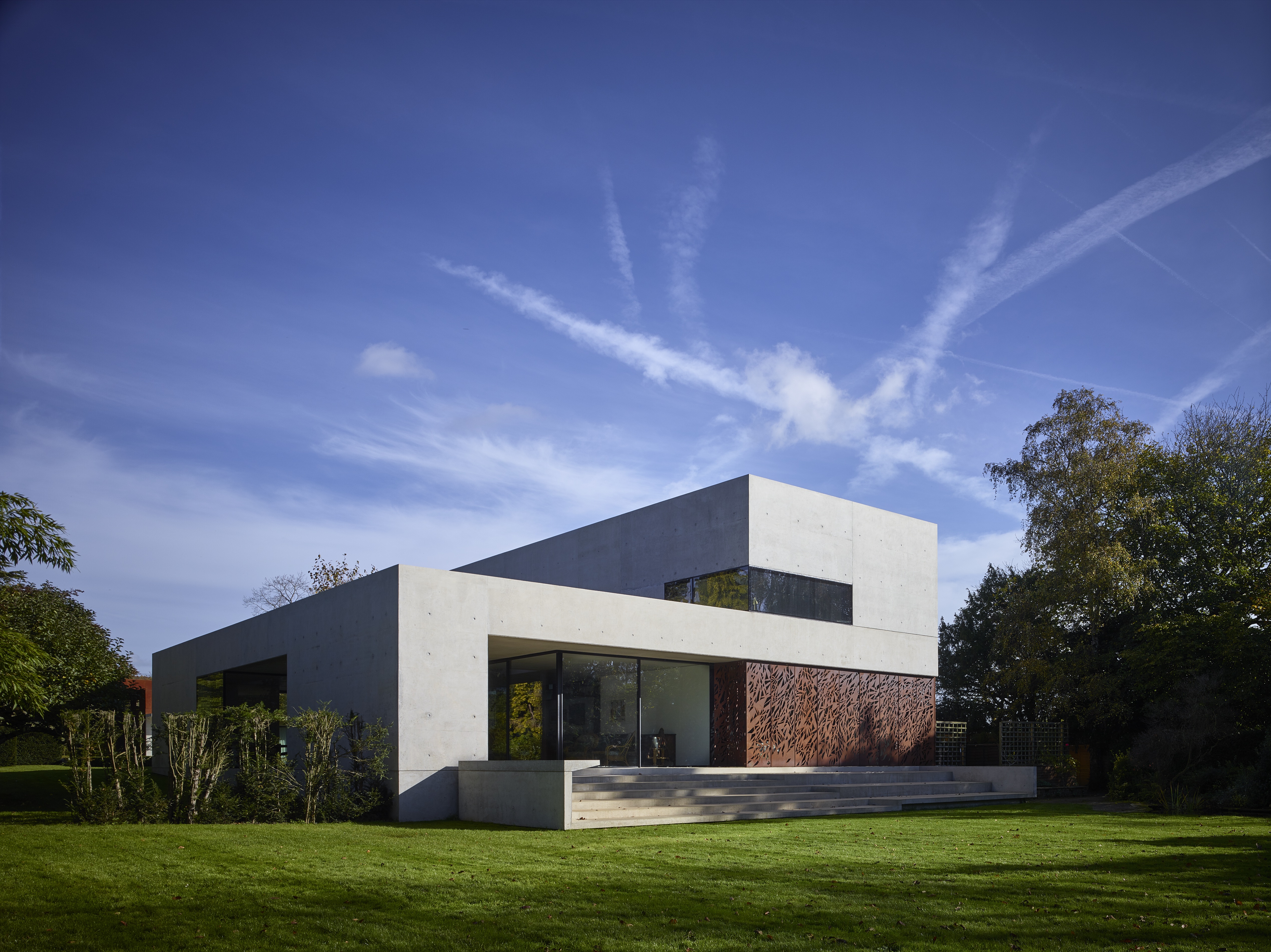
Set among green lawns, the S-shaped volume stands out in its context. Photography: Tim Soar
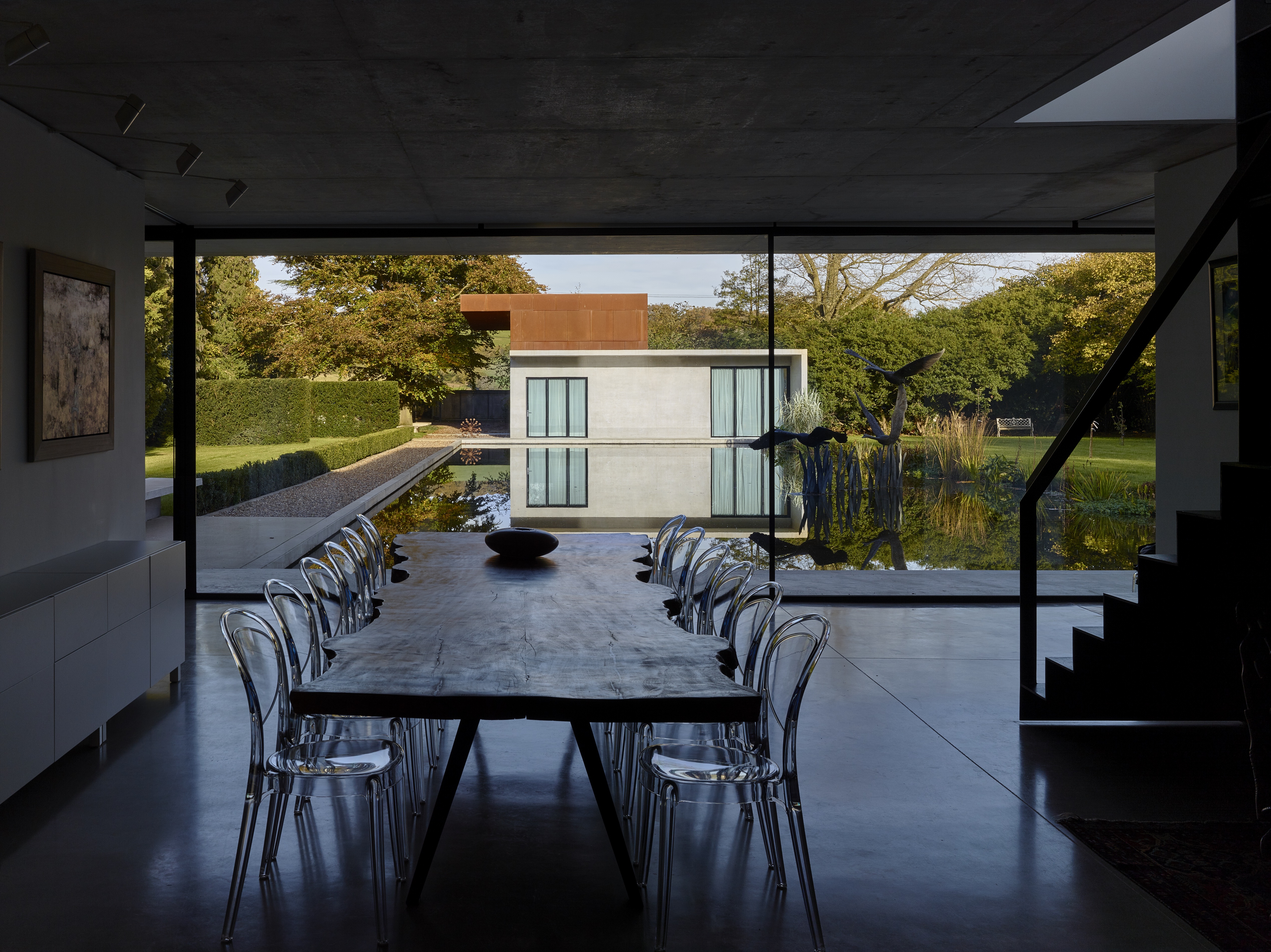
The architects made sure the residents can enjoy the outdoors from different parts of the house. Photography: Tim Soar
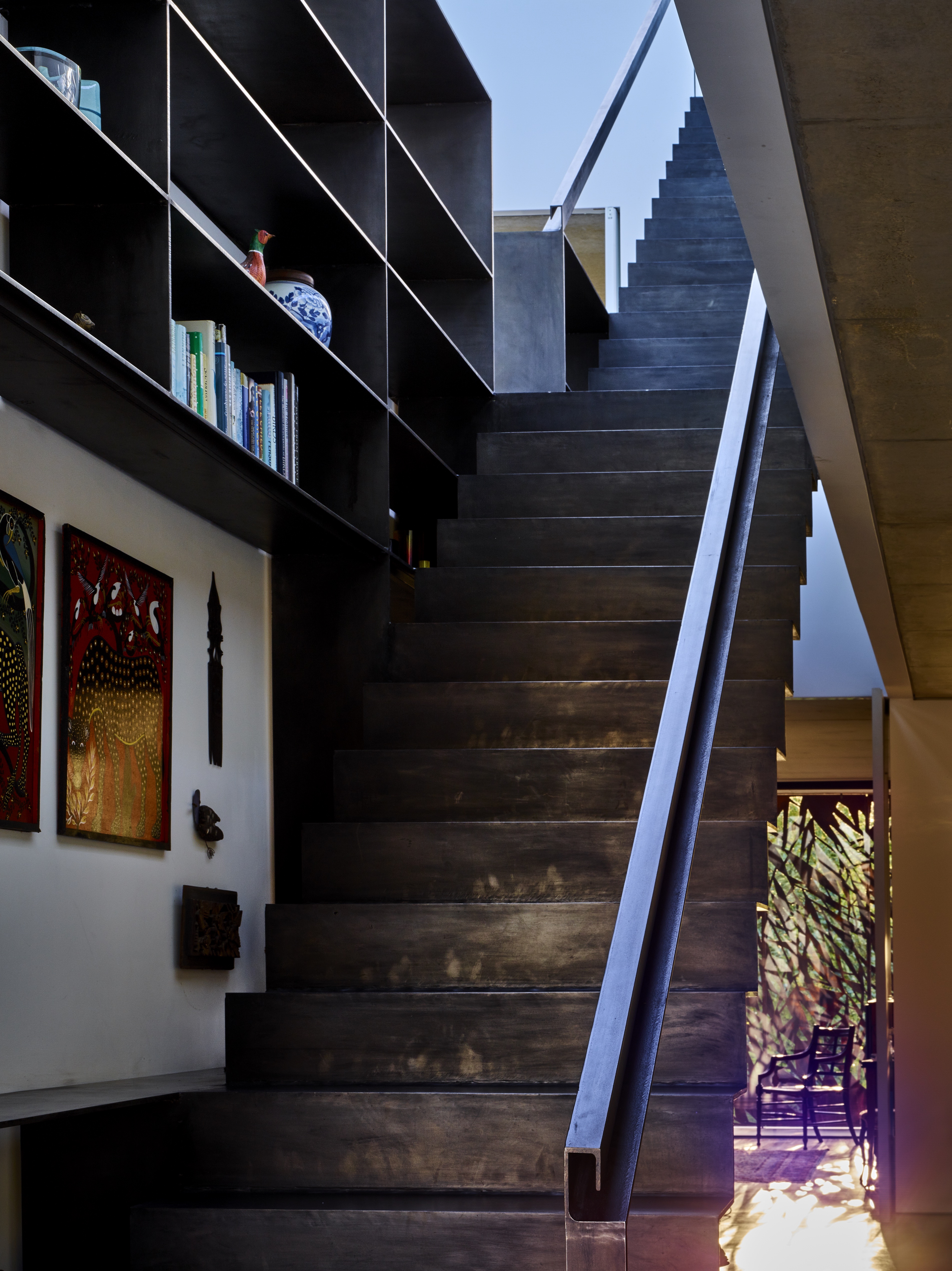
Lots of toplit spaces inside create a dramatic effect. Photography: Tim Soar
INFORMATION
For more information, visit the Amin Taha Architects website
Receive our daily digest of inspiration, escapism and design stories from around the world direct to your inbox.
Ellie Stathaki is the Architecture & Environment Director at Wallpaper*. She trained as an architect at the Aristotle University of Thessaloniki in Greece and studied architectural history at the Bartlett in London. Now an established journalist, she has been a member of the Wallpaper* team since 2006, visiting buildings across the globe and interviewing leading architects such as Tadao Ando and Rem Koolhaas. Ellie has also taken part in judging panels, moderated events, curated shows and contributed in books, such as The Contemporary House (Thames & Hudson, 2018), Glenn Sestig Architecture Diary (2020) and House London (2022).
