A pedestrian bridge by Next Architects is also a bat haven for South Holland
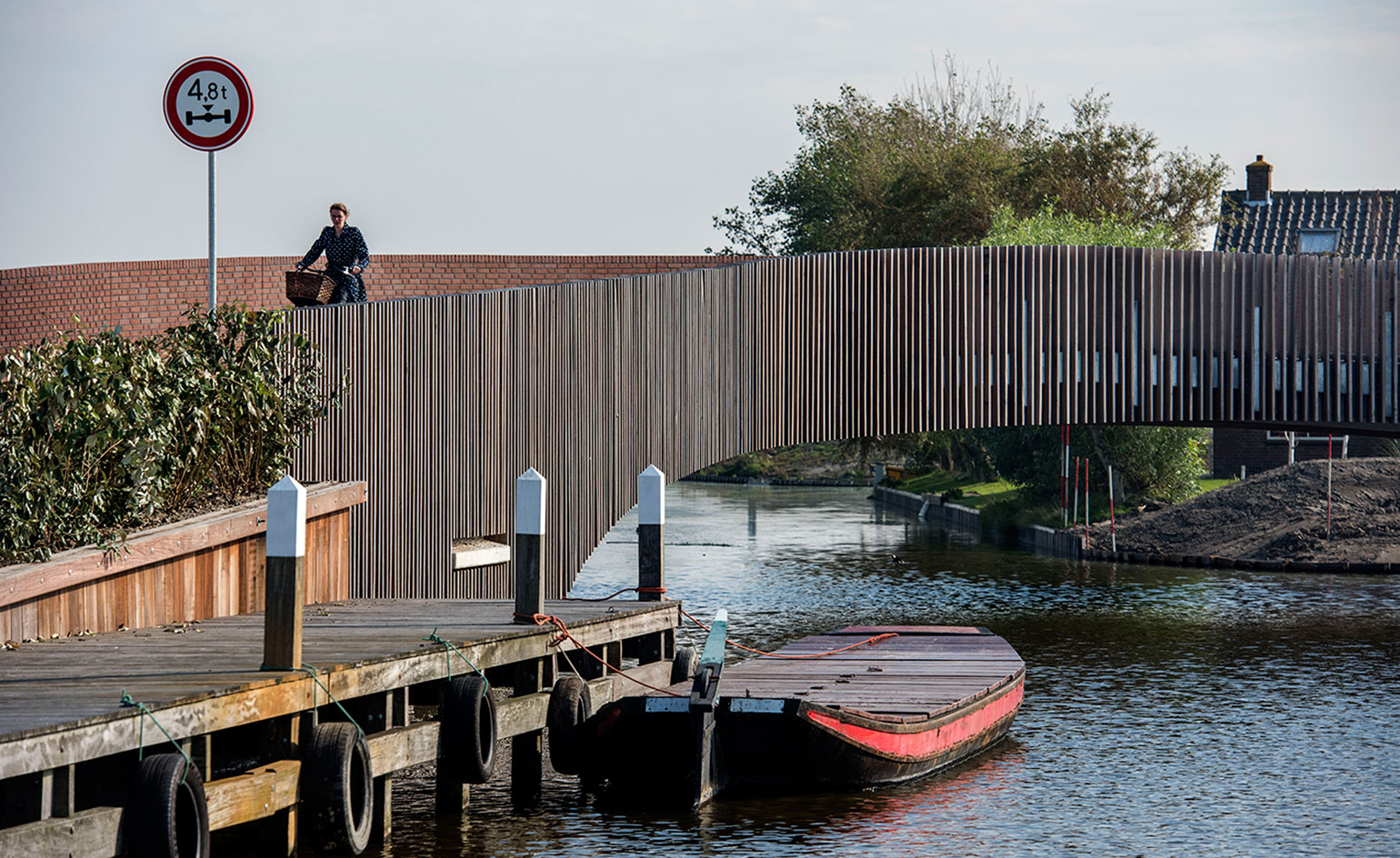
Receive our daily digest of inspiration, escapism and design stories from around the world direct to your inbox.
You are now subscribed
Your newsletter sign-up was successful
Want to add more newsletters?

Daily (Mon-Sun)
Daily Digest
Sign up for global news and reviews, a Wallpaper* take on architecture, design, art & culture, fashion & beauty, travel, tech, watches & jewellery and more.

Monthly, coming soon
The Rundown
A design-minded take on the world of style from Wallpaper* fashion features editor Jack Moss, from global runway shows to insider news and emerging trends.

Monthly, coming soon
The Design File
A closer look at the people and places shaping design, from inspiring interiors to exceptional products, in an expert edit by Wallpaper* global design director Hugo Macdonald.
Poelzone, a ribbon of land in the Dutch province of South Holland, has been undergoing a sensitive transformation by Lola landscape architects to form an ecological and recreational connection through the country's greenhouse-filled region of Westland.
Marking its entrance, Amsterdam-based Next Architects have just unveiled Vlotwatering Bridge or ‘batbridge,’ by its popular moniker, a serpentine pedestrian structure spanning the waterway and providing year-round accommodation for several species of bats. 'A textbook example of how a functional object can at the same time serve nature,' says bat-expert Marcel Schillemans from the Mammal Society.
The faint-hearted can rest assured that the arched concrete structure may discreetly integrate three types of habitat for the nocturnal winged creatures, but all are away from pedestrian footfall. The northern abutment is designed as a thick-walled concrete tank for winter residency, with thermal mass regulating the temperature. Accessed by a horizontal opening, the modest entrance is emphasised by a break in the timber with a contrasting concrete sill.
The deep recessed grooves of the bridge’s soffit form a summer shelter, with a rough textured finish for grip. Additional summer roosting is accommodated in the cleverly adapted cavity of the curved brickwork balustrade, the entrances marked by a series of tinted bricks with open joints either side.
Not to be forgotten, pedestrians are rewarded with a rhythmically spaced timber balustrade, providing playful views of the river and the Poelzone.
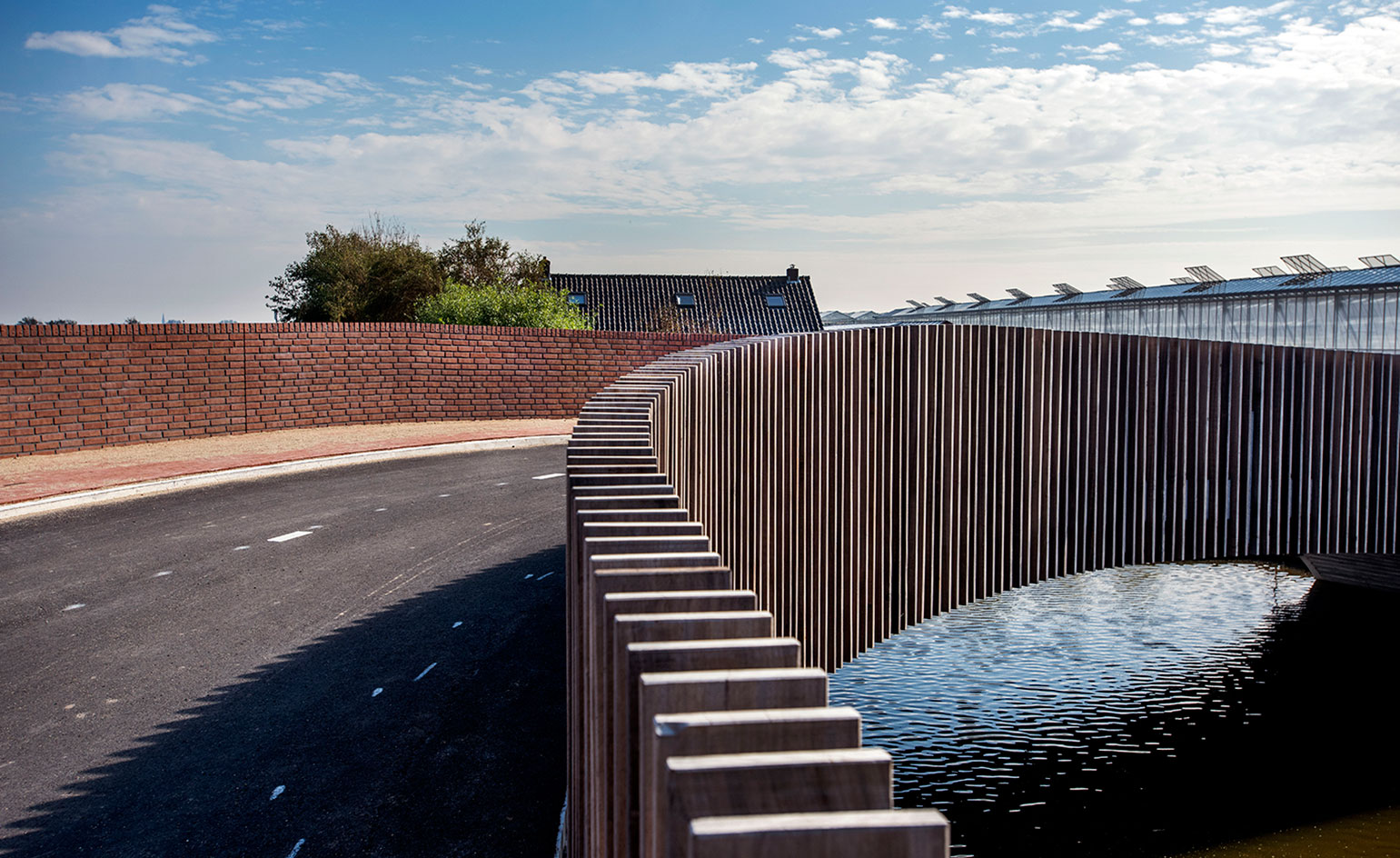
The curved balustrades emphasise the design's dual function; the rhythmic spacing of the timber slats opens up views of the river on the eastern side, whilst opposite, the cavity of the brickwork balustrade is cleverly adapted to accommodate summer roosting
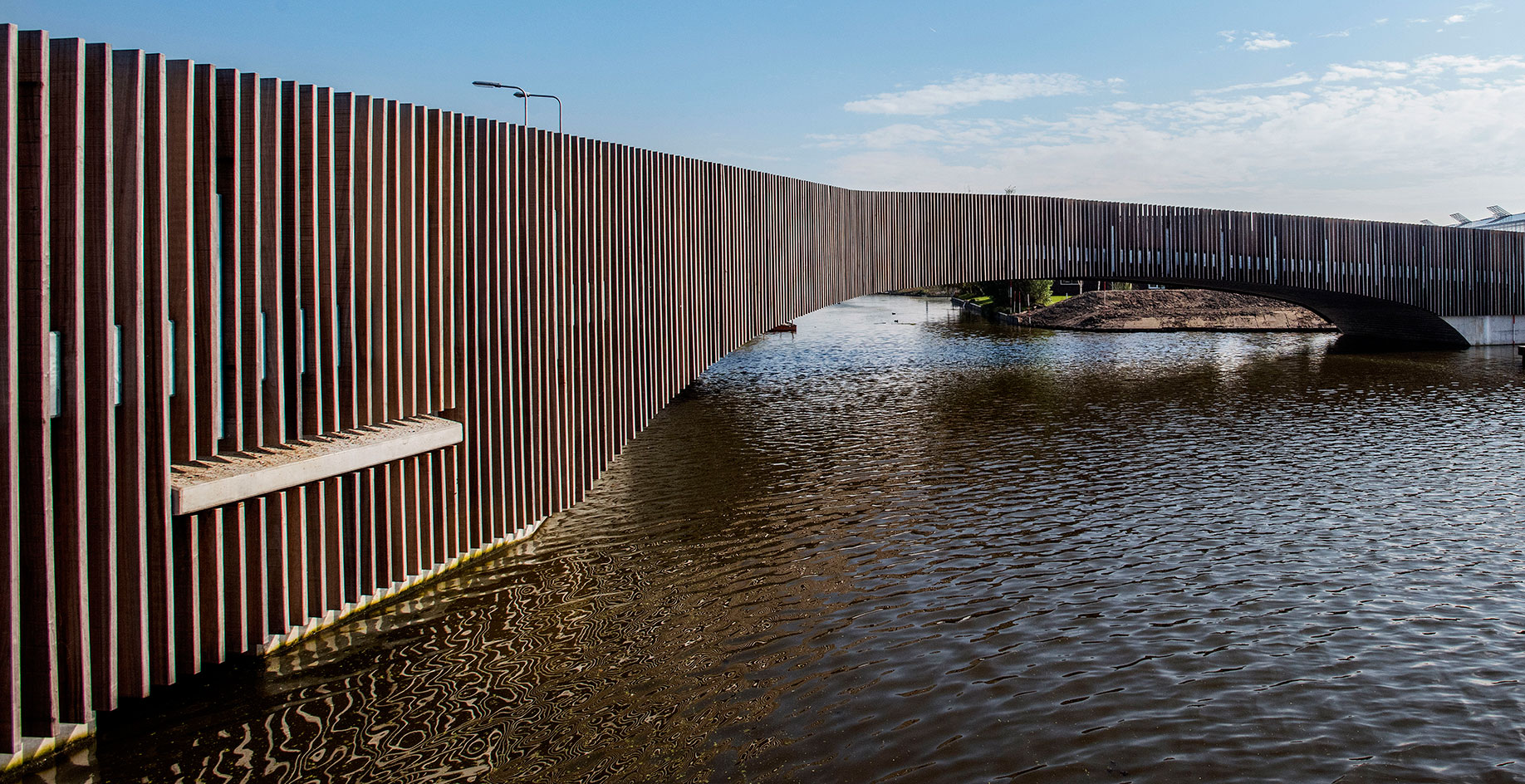
The horizontal slot on the northern abutment marks the entrance to the hollow chamber for the bats' winter residency. Internally, the thermal mass of the concrete regulates the temperature and masonry walls compartmentalise the space, forming the ideal habitat
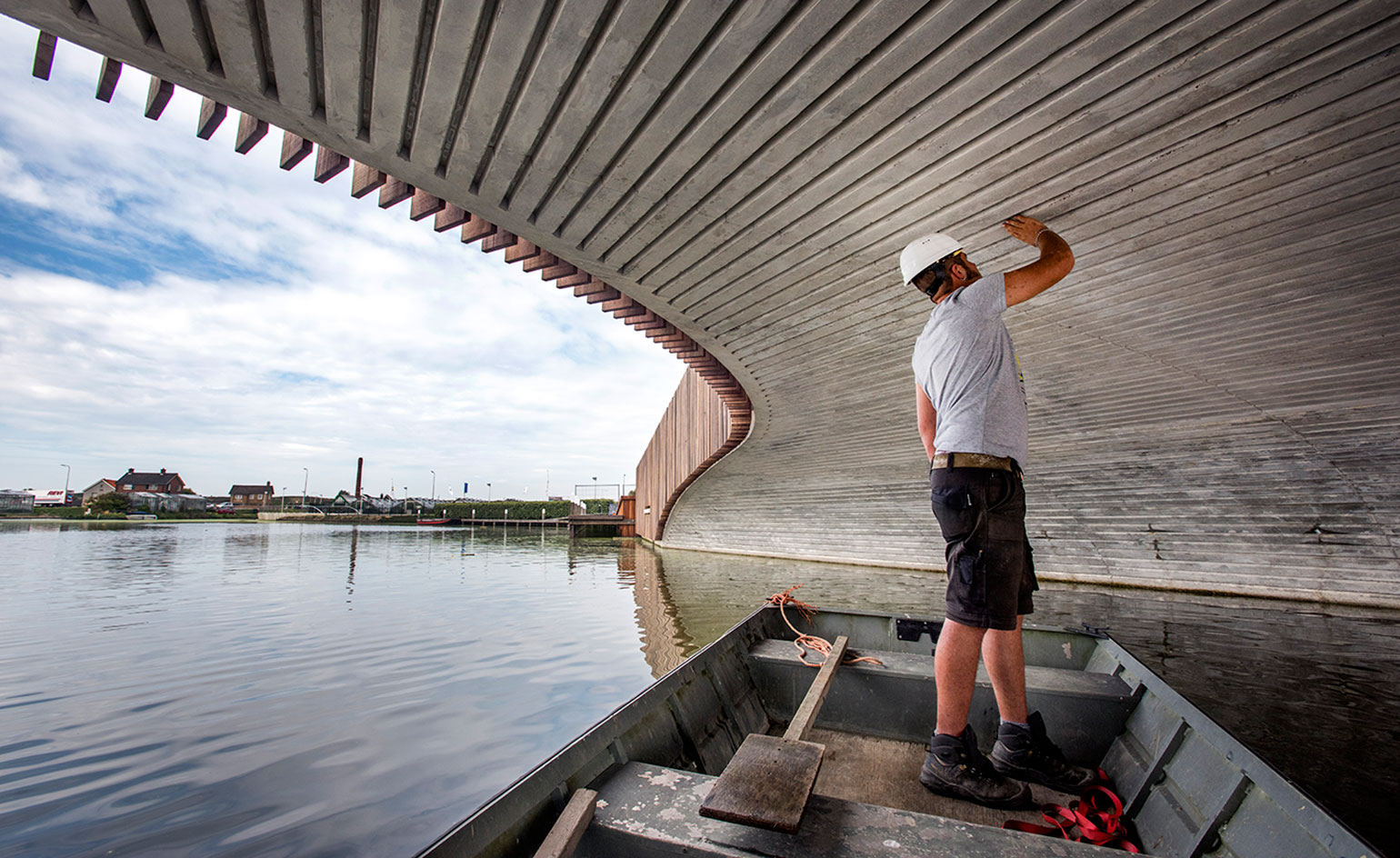
The deep recessed grooves to the soffit are designed for summer nesting, while a rough textured finish ensures a firm grip. Paying meticulous attention to detail, the architects aligned the ribbed pattern with the timber slatted balustrade, camouflaging its function and forming a striking linear pattern
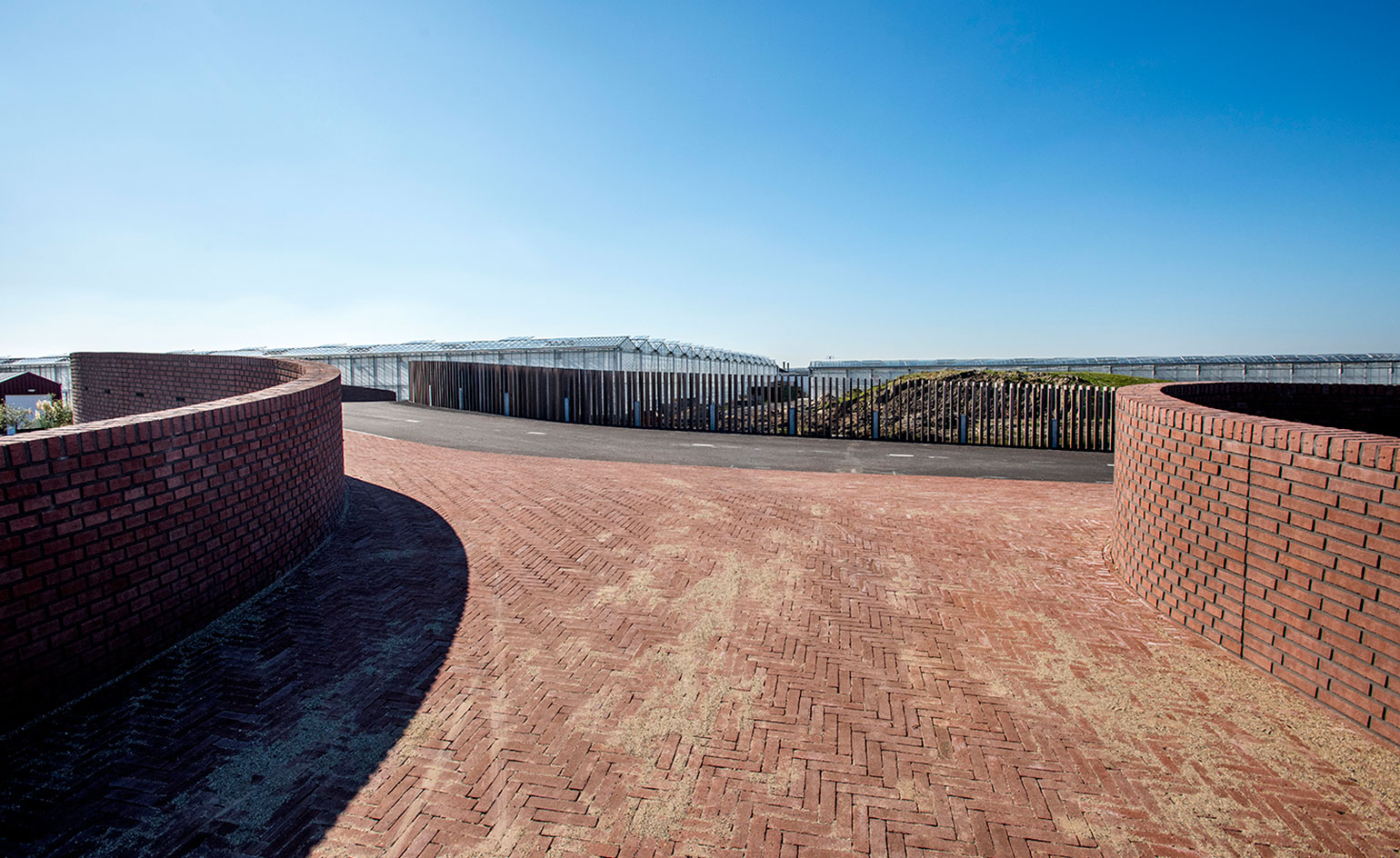
The transparency of the timber balustrade contrasts the heavy brickwork, drawing people to the eastern edge to appreciate the views of the river and the Poelzone
INFORMATION
Photography: Raymond Rutting
Receive our daily digest of inspiration, escapism and design stories from around the world direct to your inbox.