Peckham’s creativity reaches a higher level in a multistorey car park
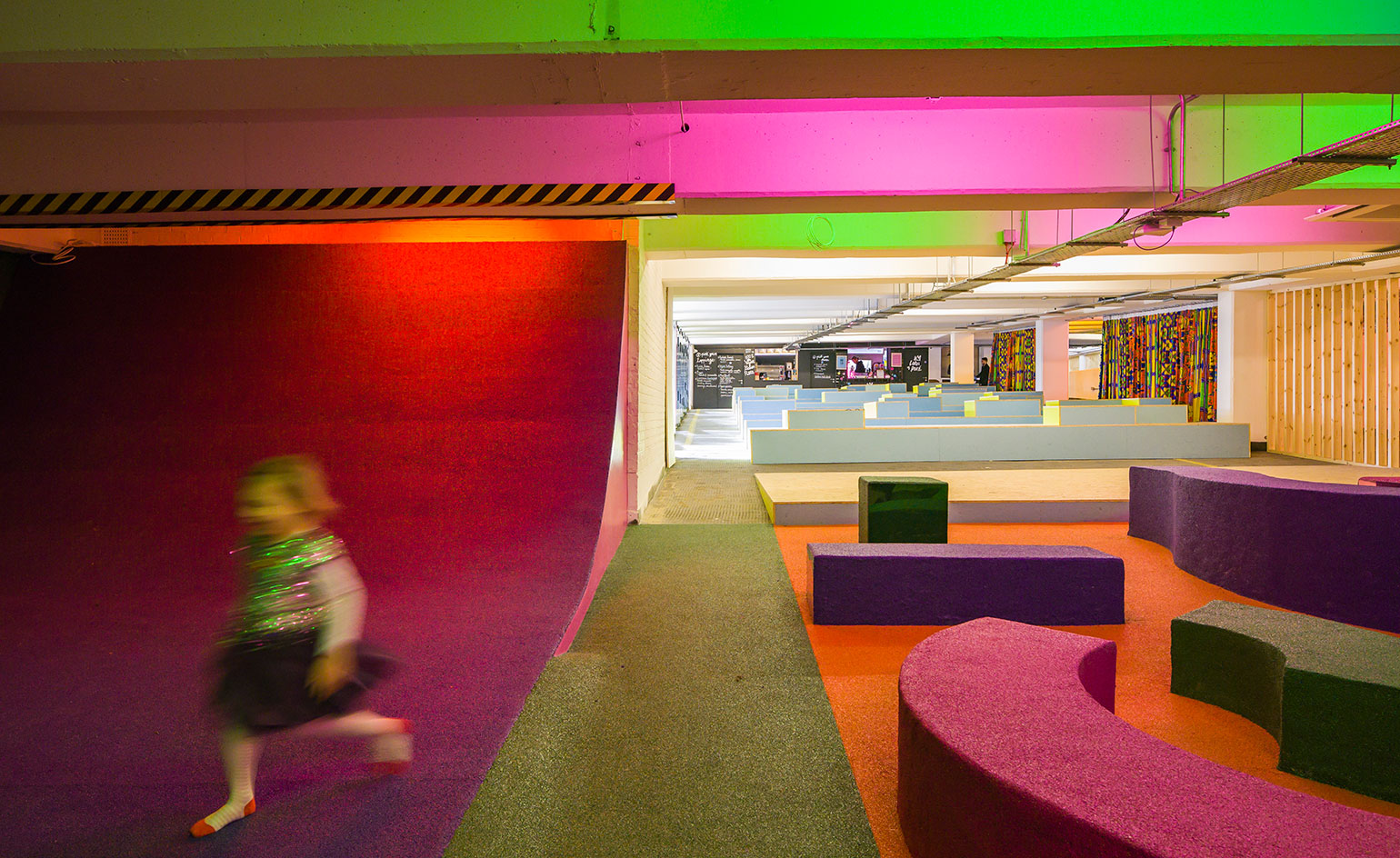
Receive our daily digest of inspiration, escapism and design stories from around the world direct to your inbox.
You are now subscribed
Your newsletter sign-up was successful
Want to add more newsletters?

Daily (Mon-Sun)
Daily Digest
Sign up for global news and reviews, a Wallpaper* take on architecture, design, art & culture, fashion & beauty, travel, tech, watches & jewellery and more.

Monthly, coming soon
The Rundown
A design-minded take on the world of style from Wallpaper* fashion features editor Jack Moss, from global runway shows to insider news and emerging trends.

Monthly, coming soon
The Design File
A closer look at the people and places shaping design, from inspiring interiors to exceptional products, in an expert edit by Wallpaper* global design director Hugo Macdonald.
The high street is dead – long live the multistorey car park. In the fun-and-gritty south London neighbourhood of Peckham, seven levels of a car park have been reinvented as a creative and entertainment hub. The car park already had creative form, with the roof top café Franks, and Bold Tendencies commissioning artwork up there, and the Multi Story Orchestra operating on one level. Now Carl Turner Architects has created Peckham Levels by converting parking bays into studio spaces, and devoting a whole floor to eating, drinking and enjoying yourself. The venue is operated and managed by social enterprise Make Shift.
Levels 5 is open to the public and houses seven street-food kiosks run by local outfits with seating for diners provided at yellow timber trestle tables. There’s also a cocktail bar and restaurants including the vegan offering Wild Flower, a hair salon, and a children’s play area, with colourful 3D obstacles on a rubber floor, and curved walls for running up and down. Meanwhile an event space can be cordoned off with a brightly patterned curtain from an African textile supplier on nearby Rye Lane.
There is no disguising the building’s former use, so Carl Turner Architects' Paul O’Brien used a light touch. He left the big yellow arrows on the floors and brought light into the corridors from the outside through polycarbonate opaque panels in the studios’ walls. These are occupied by local creatives including Hilary Cottam, who was named UK Designer of the Year in 2005.
“The big challenge with the building was that it had no services,” explains O’Brien. He put in toilets and a water point in the centre of every level. Another issue was that “everything slopes to the edge for drainage”, making constructing studios tricky for the builders.
While long-standing stores continue to close on the UK’s towns and cities, things couldn’t be more vibrant at Peckham Levels. And its oh-so local bent makes it an antidote to the more heavily curated, privately-operated public realms of the capital.
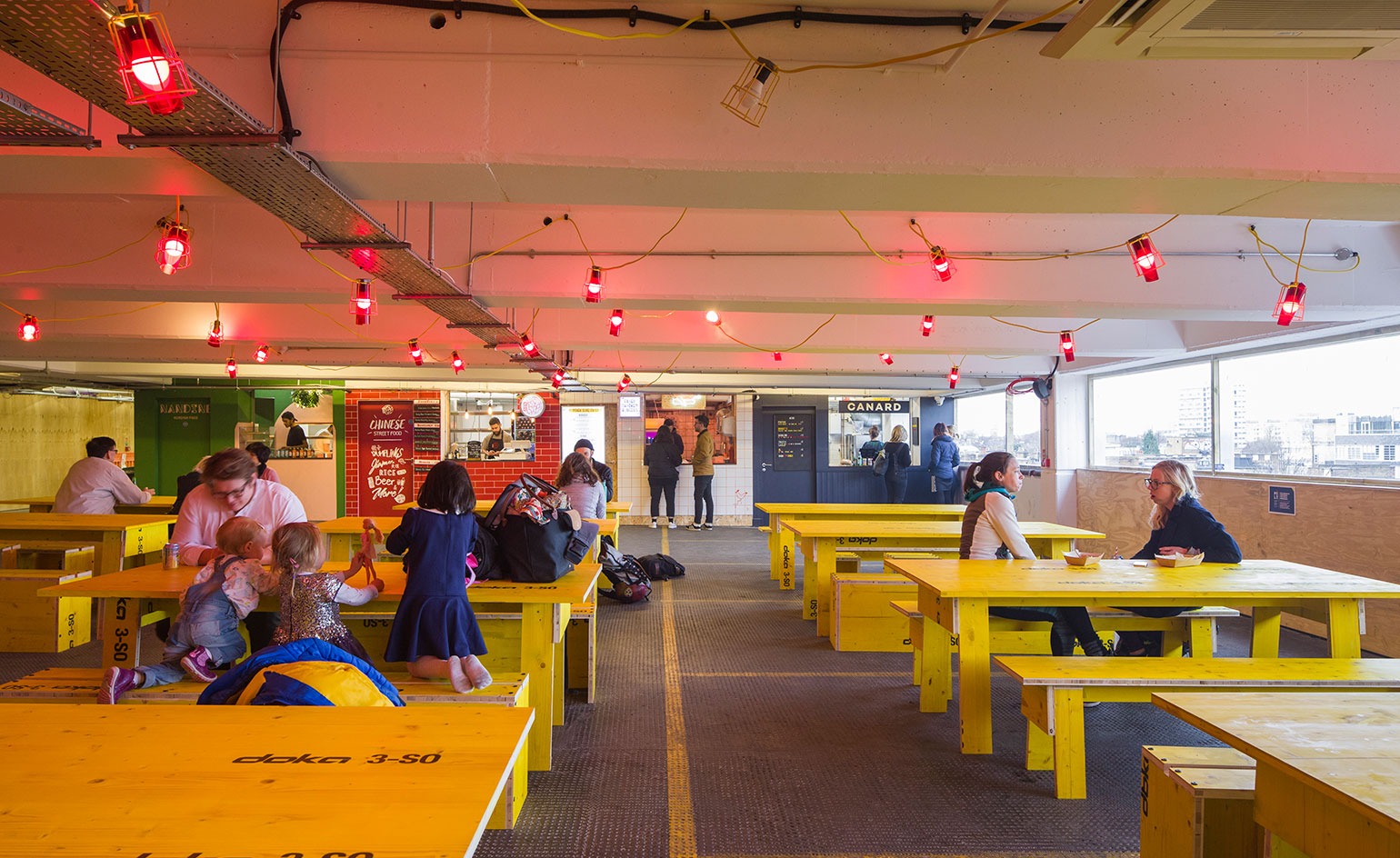
Created in a transformed old car park, Peckham Levels offers studio space and also options for eating, drinking and enjoying yourself. Photography: Tim Crocker
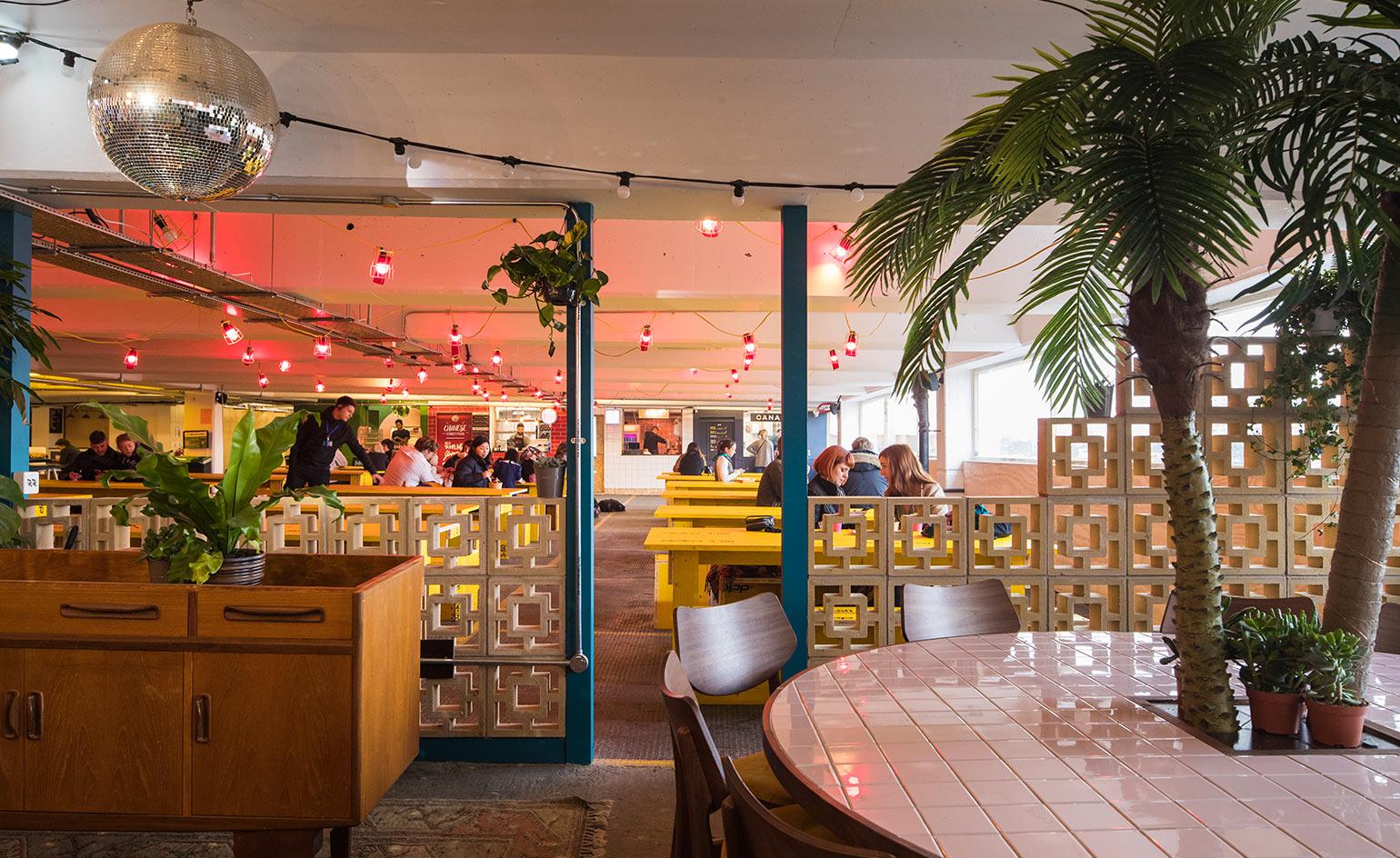
Levels 5 is open to the public and houses seven street food kiosks run by local outfits. Photography: Tim Crocker
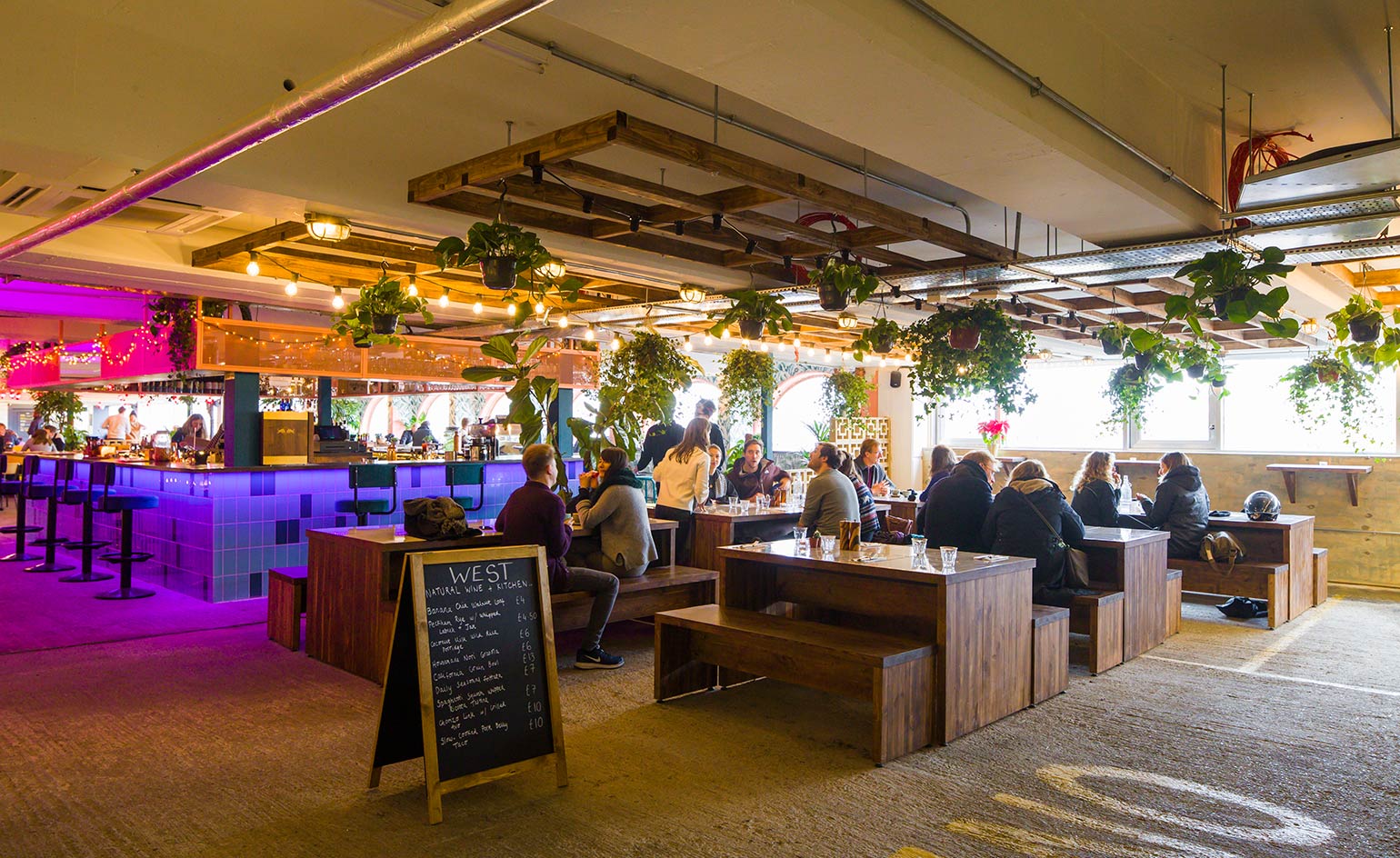
Apart from the slew of restaurants, there's also a hair salon, and a children’s play area. Photography: Tim Crocker
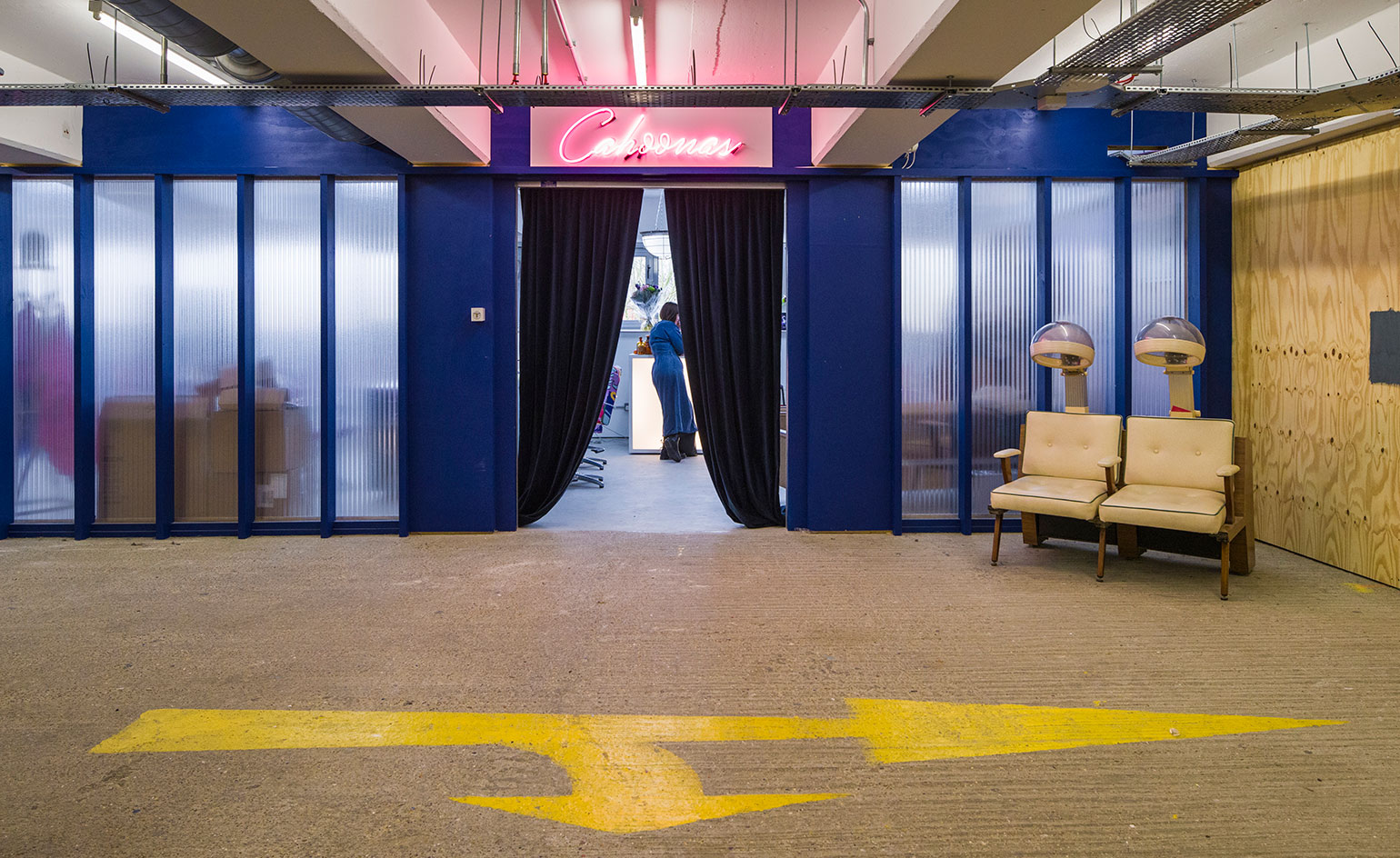
Carl Turner left the big yellow arrows on the floors... Photography: Tim Crocker
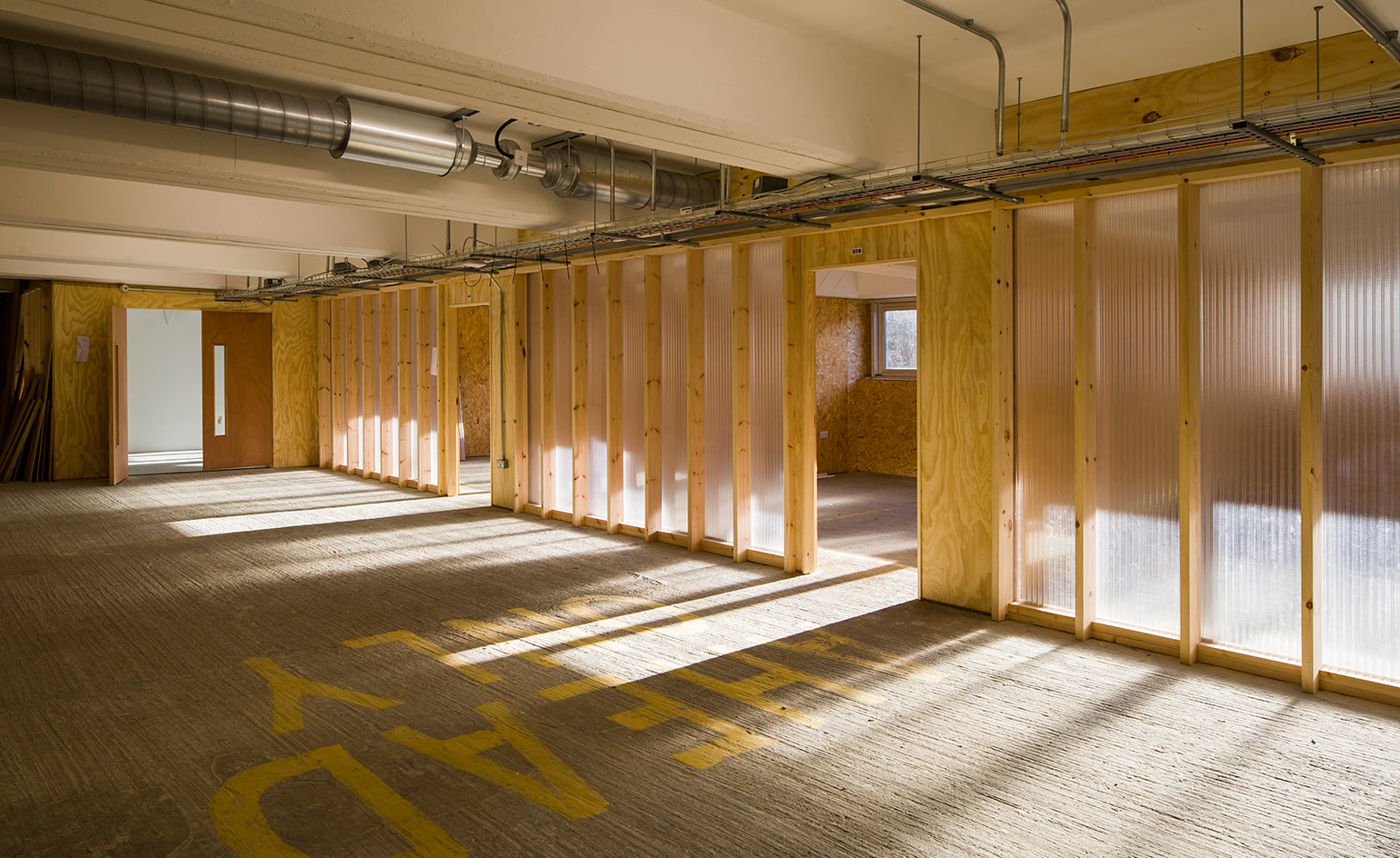
...and brought light into the corridors from the outside through polycarbonate opaque panels in the studios’ walls. Photography: Tim Crocker
INFORMATION
For more information visit the Carl Turner Architects' website
Receive our daily digest of inspiration, escapism and design stories from around the world direct to your inbox.
Clare Dowdy is a London-based freelance design and architecture journalist who has written for titles including Wallpaper*, BBC, Monocle and the Financial Times. She’s the author of ‘Made In London: From Workshops to Factories’ and co-author of ‘Made in Ibiza: A Journey into the Creative Heart of the White Island’.