Francis Kéré designs pavilion for Tippet Rise Art Center

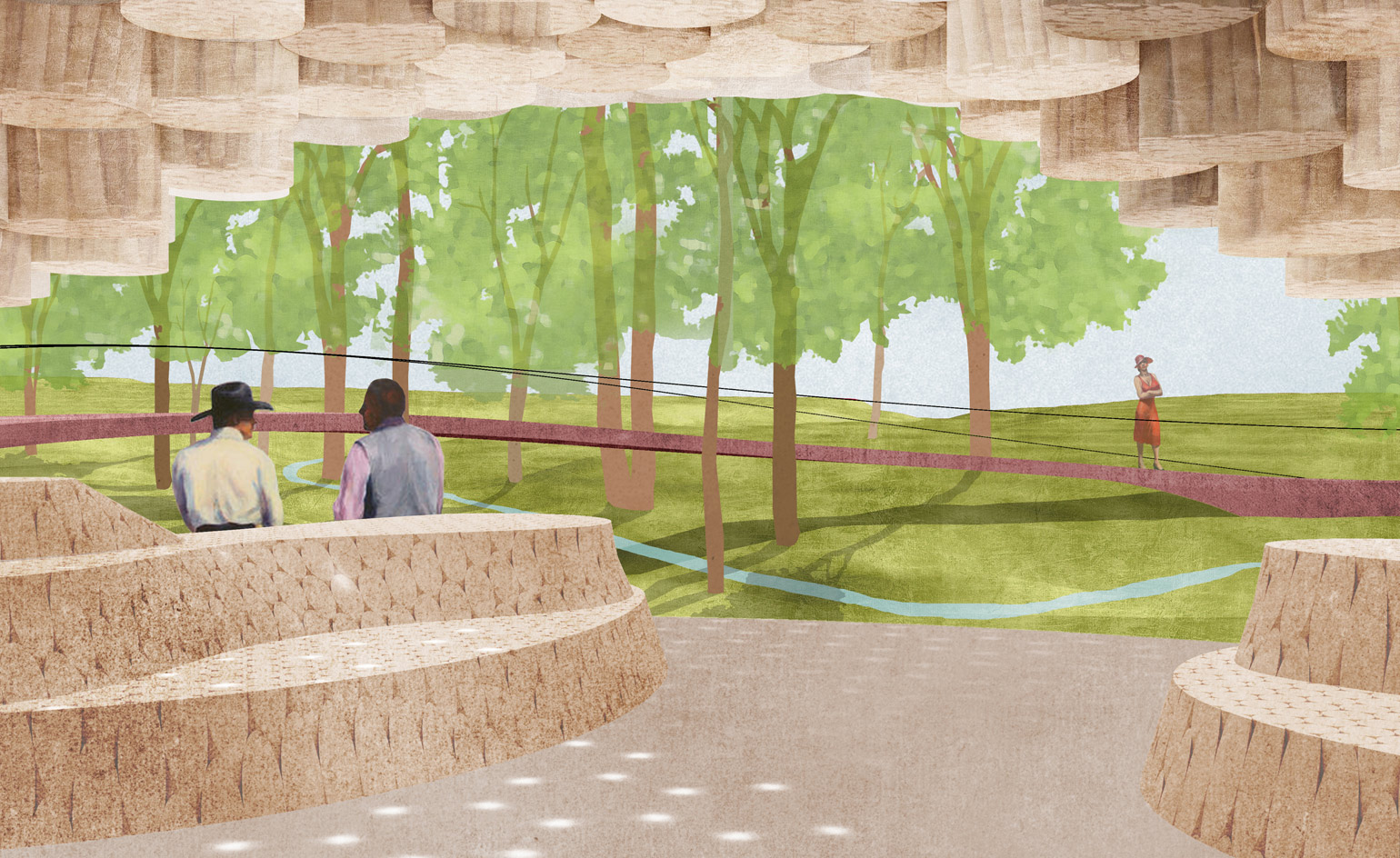
Receive our daily digest of inspiration, escapism and design stories from around the world direct to your inbox.
You are now subscribed
Your newsletter sign-up was successful
Want to add more newsletters?

Daily (Mon-Sun)
Daily Digest
Sign up for global news and reviews, a Wallpaper* take on architecture, design, art & culture, fashion & beauty, travel, tech, watches & jewellery and more.

Monthly, coming soon
The Rundown
A design-minded take on the world of style from Wallpaper* fashion features editor Jack Moss, from global runway shows to insider news and emerging trends.

Monthly, coming soon
The Design File
A closer look at the people and places shaping design, from inspiring interiors to exceptional products, in an expert edit by Wallpaper* global design director Hugo Macdonald.
The creator of last year’s Serpentine Pavilion, architect Francis Kéré has been commissioned to create a permanent pavilion in the 10,260-acre grounds of The Tippet Rise Art Center.
The structure, which is scheduled to open to the public in the summer of 2019, has been conceived as an ‘elevated gathering place’, says the architect. The site, which offers long views of Montana’s Beartooth Mountains, was the ideal location for a space that fuses art, nature and architecture, and Kéré’s pavilion does just that.
The wooden pavilion will span 1,900 sq ft and sit among aspen and cottonwood trees by a stream. The structure forms part of the architect’s ongoing investigations on canopies, following up on the 2015 structure for the Louisiana Museum of Modern Art near Copenhagen and the 2017 Serpentine Pavilion in London; and it will be built in local materials. Light and shadow will play a key role in the design’s calming and tactile environment.
‘Standing on the high meadow of Tippet Rise Art Center, looking out at the mountains under a vast sky, people can face nature at its widest scale’, says Kéré. ‘But with this pavilion, Tippet Rise offers a more intimate experience of its landscape within a quiet shelter, where people can access the most secret part of nature: the heart of the trees. I am honored that Peter and Cathy Halstead have invited me to contribute to their magnificent Art Center, and I am deeply grateful for their generosity in linking the creation of this pavilion to the construction of a new school in my home of Burkina Faso.’
In parallel to this commission, the Tippet Rise Fund has announced that it will support the construction of a new school building in Kéré’s native Burkina Faso, which will also complete in 2019.
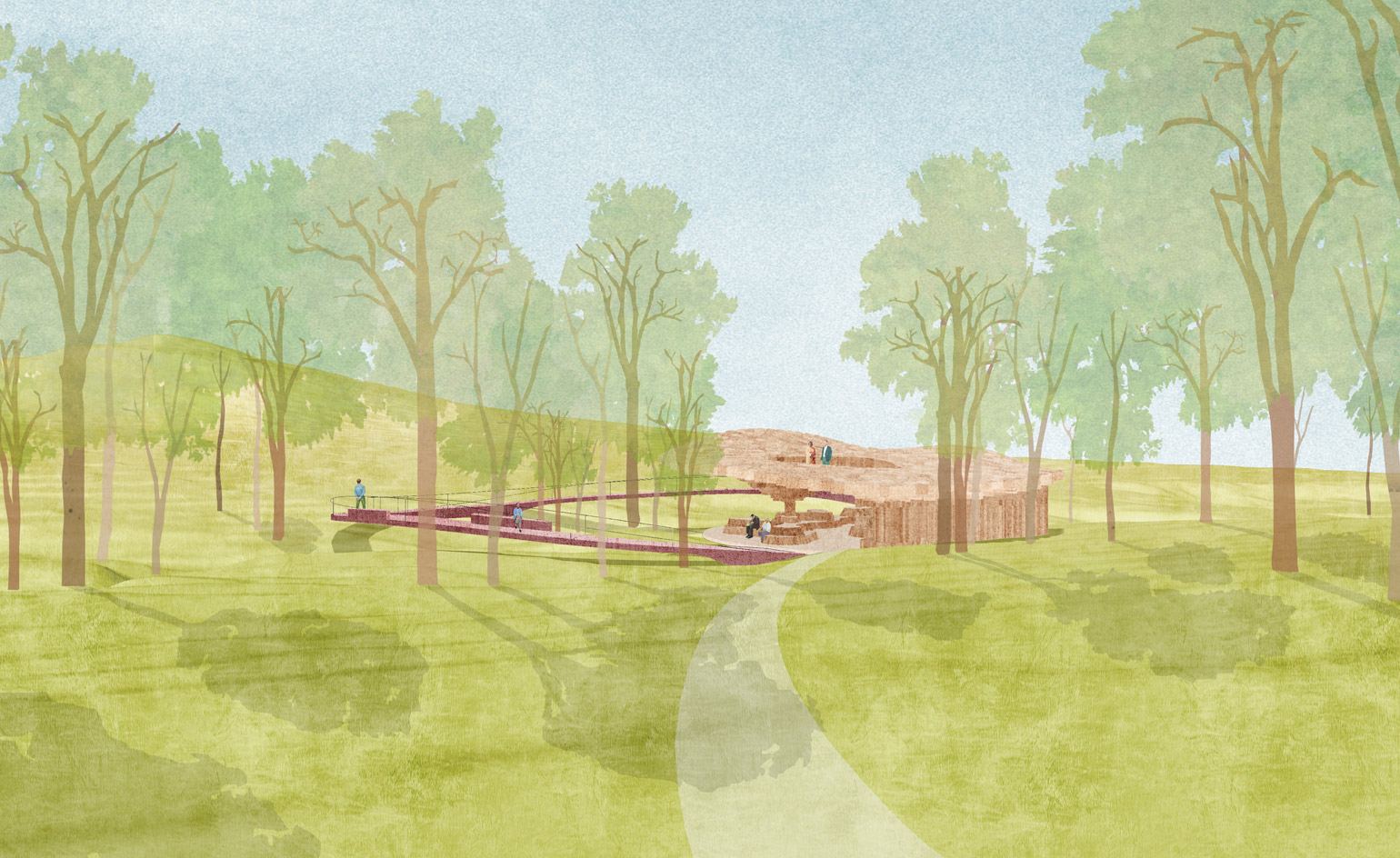
The pavilion will be made out of local timber and is scheduled to open in the summer of 2019.
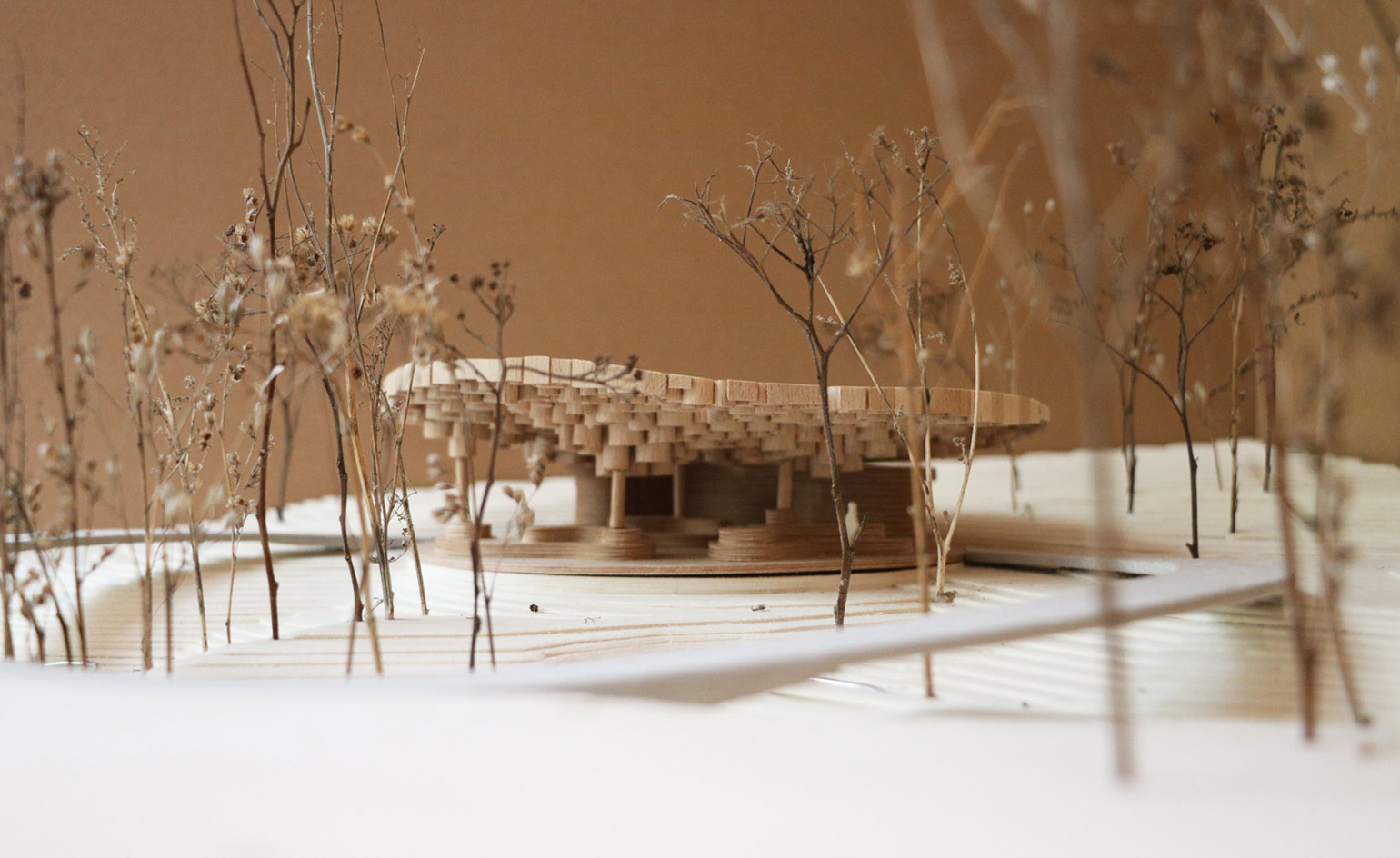
The architect envisioned the piece as a space for gatherings
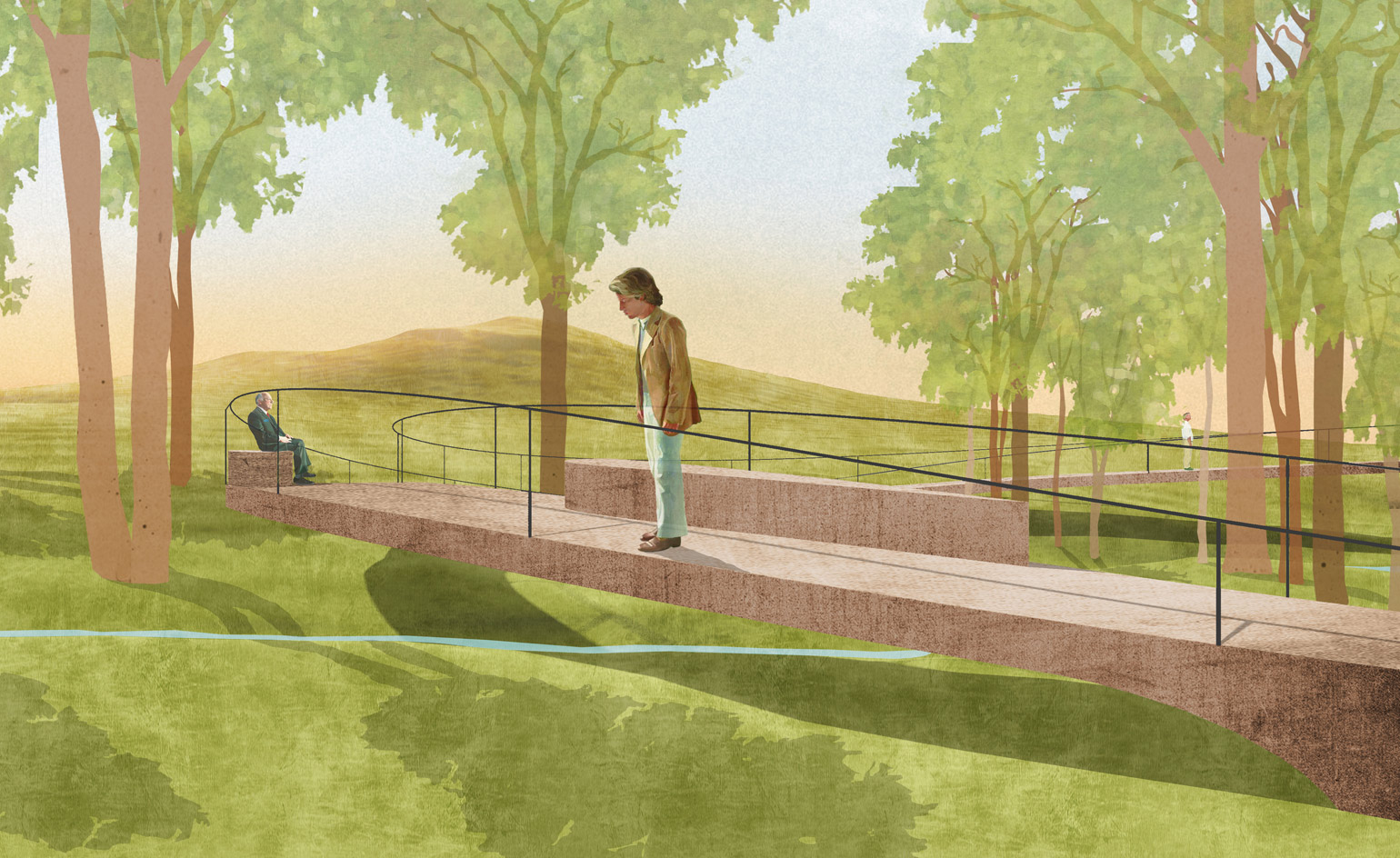
The structure will offer striking views of Montana’s Beartooth Mountains.
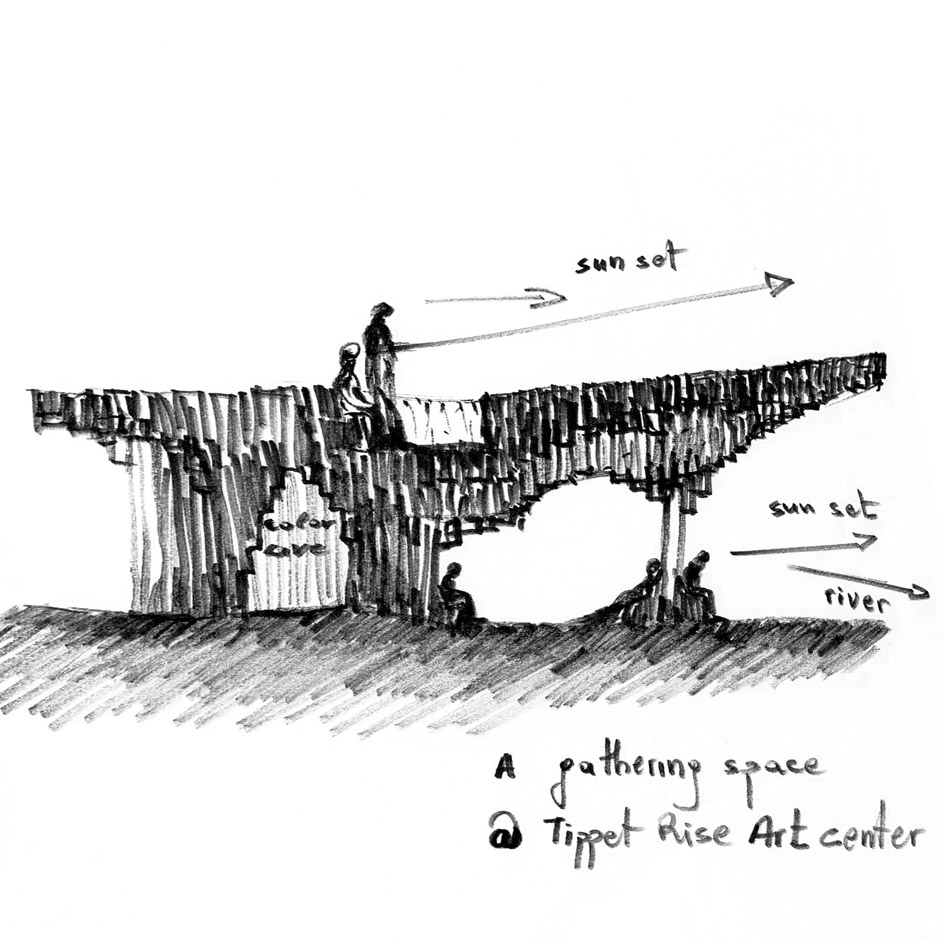
Laura Viklund Gunn of Gunnstock Timber Frames will collaborate with Kéré as the local project architect.
INFORMATION
For more information visit the website of Francis Kere
Receive our daily digest of inspiration, escapism and design stories from around the world direct to your inbox.
Ellie Stathaki is the Architecture & Environment Director at Wallpaper*. She trained as an architect at the Aristotle University of Thessaloniki in Greece and studied architectural history at the Bartlett in London. Now an established journalist, she has been a member of the Wallpaper* team since 2006, visiting buildings across the globe and interviewing leading architects such as Tadao Ando and Rem Koolhaas. Ellie has also taken part in judging panels, moderated events, curated shows and contributed in books, such as The Contemporary House (Thames & Hudson, 2018), Glenn Sestig Architecture Diary (2020) and House London (2022).
