Jonathan Tuckey transforms London mews house into private art gallery
Jonathan Tuckey Design has transformed a mews house in London's Paddington into a striking, private art space with a spiralling vertical gallery that nods to the Pantheon
James Brittain - Photography
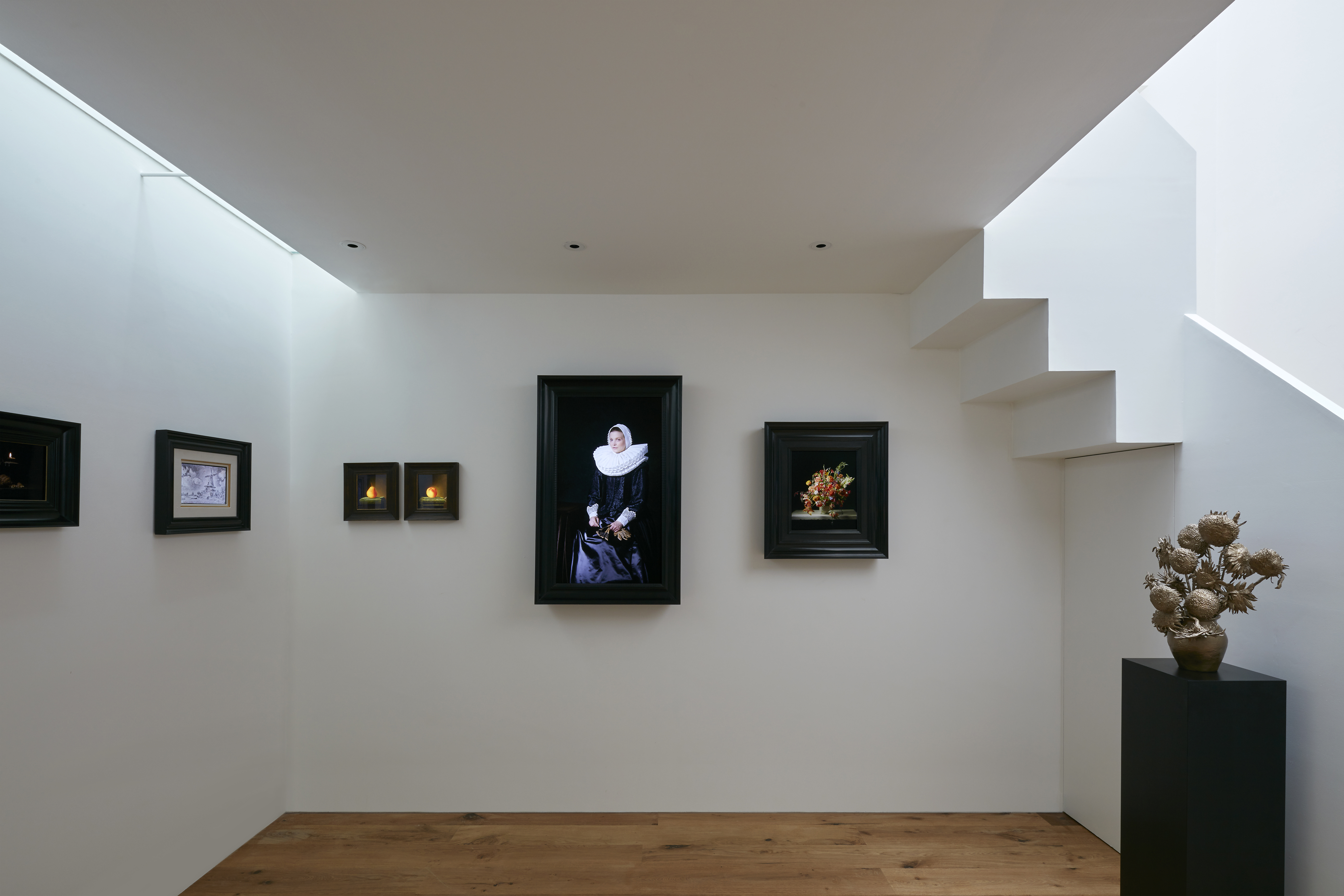
Receive our daily digest of inspiration, escapism and design stories from around the world direct to your inbox.
You are now subscribed
Your newsletter sign-up was successful
Want to add more newsletters?

Daily (Mon-Sun)
Daily Digest
Sign up for global news and reviews, a Wallpaper* take on architecture, design, art & culture, fashion & beauty, travel, tech, watches & jewellery and more.

Monthly, coming soon
The Rundown
A design-minded take on the world of style from Wallpaper* fashion features editor Jack Moss, from global runway shows to insider news and emerging trends.

Monthly, coming soon
The Design File
A closer look at the people and places shaping design, from inspiring interiors to exceptional products, in an expert edit by Wallpaper* global design director Hugo Macdonald.
This radical reworking of the traditional London mews house transforms the interior into a spiralling vertical gallery. Created by Jonathan Tuckey Design, the ‘Paddington Pantheon’ is tightly nestled into its urban context. These low-lying back streets originally provided service spaces to the adjacent terraced mansions but have gradually risen up through the residential rankings to become prime spots in their own right.
This particular house is owned by the artists Rob and Nick Carter, a couple whose shared artistic journey takes in photography, sculpture, installation and carefully manipulated animations. The brief was to provide private exhibition spaces and open up the interior, adding plenty of flexibility for curating as well as living. Tuckey draws a parallel between earlier, historical ‘houses for artists,’ especially in the ways in which life and work become intertwined in a physical space.
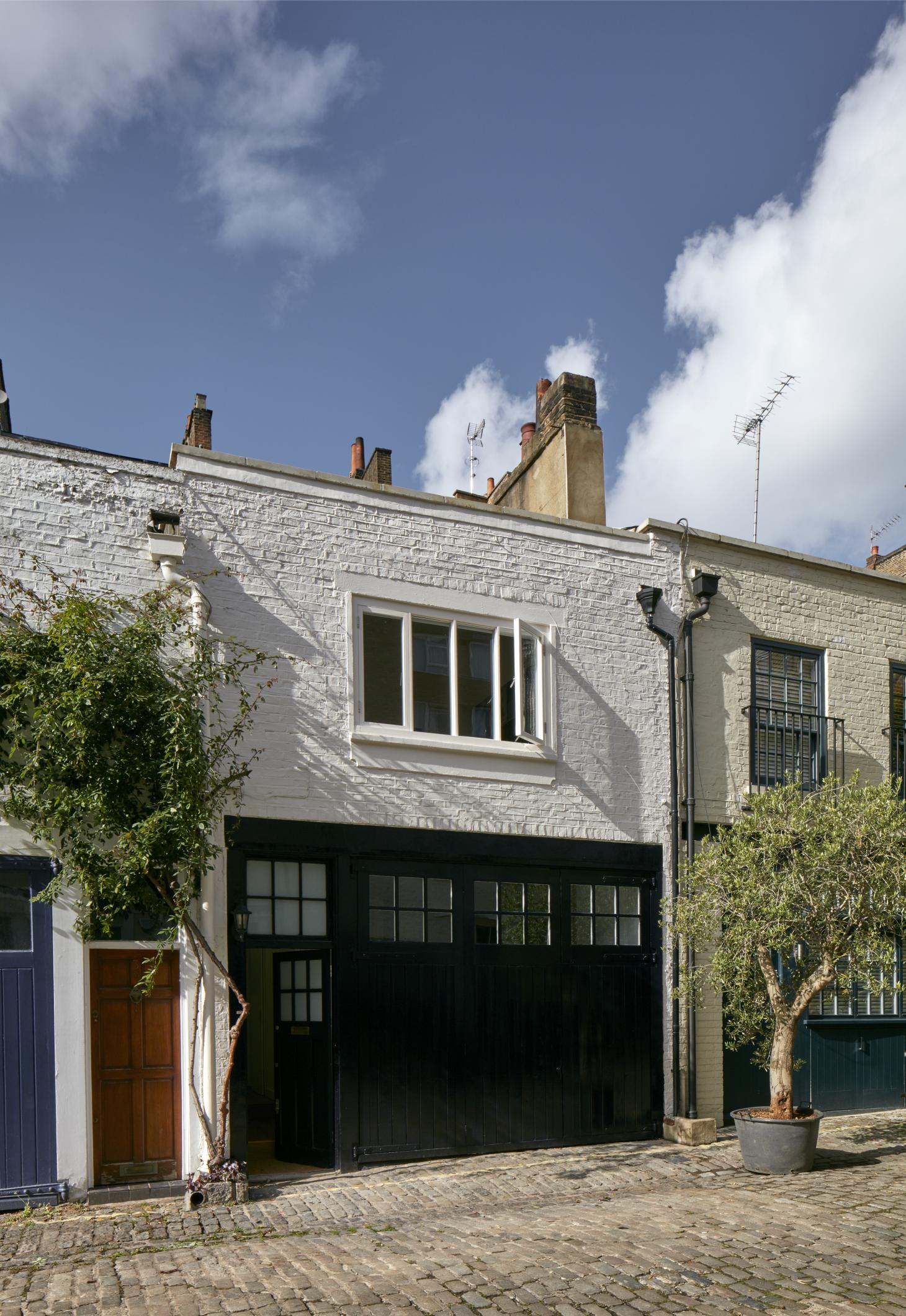
The Paddington project places a greater emphasis on display, rather than practice, and Tuckey references the early wunderkammer, or cabinet or chamber of curiosity created by aesthetes and intellectuals from the seventeenth century onwards. Comprising of an eclectic mix of art, anthropological specimens, and historical ephemera, the wunkerkammer concept remains an intriguing symbol of diverse interests and approaches.
RELATED STORY
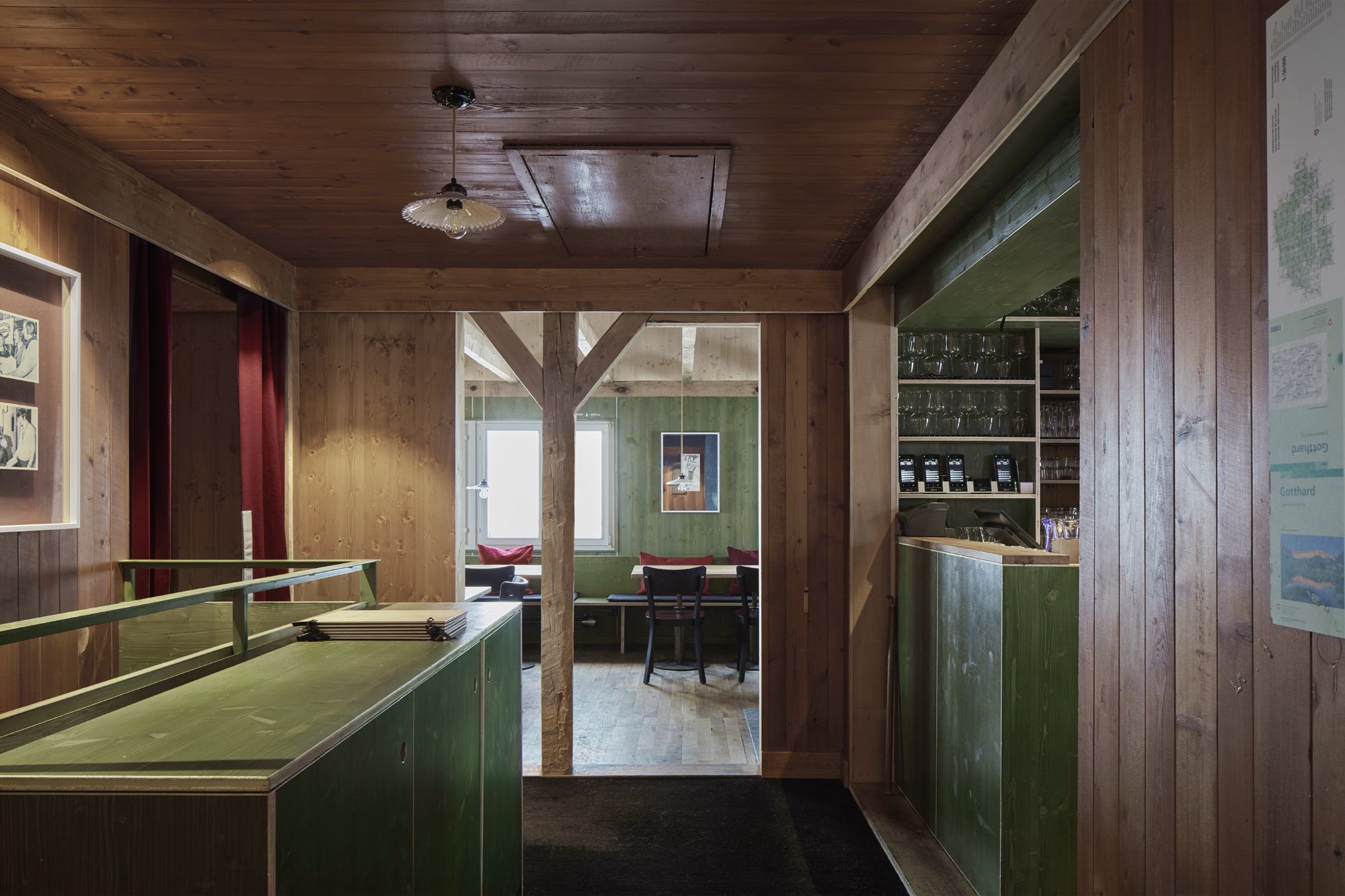
The Carters’ project also makes a nod to the Greco-Roman forerunner of the modern picture gallery, the Pinacotheca, as well as the mighty Pantheon in Rome, with its dome punctured by a single circular oculus. As the project’s name suggests, a skylight is also a key focus, and the angles and facets of the original roof have been subsumed by meticulously rendered angled white walls that are topped by a vast piece of angled frameless glass.
From the start of the process, the ambition was to create a building that was best suited to view Rob and Nick Carter’s work, with backlit and screen-based works on display on the lower levels and photographic prints on the upper level. A staircase winds up the newly created double height space, emphasising the scale.
While the structural interventions are dramatic, the material palette is low key, with existing wooden and stone floors retained and simple white painted walls used throughout. Appearing modest and unassuming from the cobbled mews, this contemporary cabinet of wonders must be opened to be experienced.
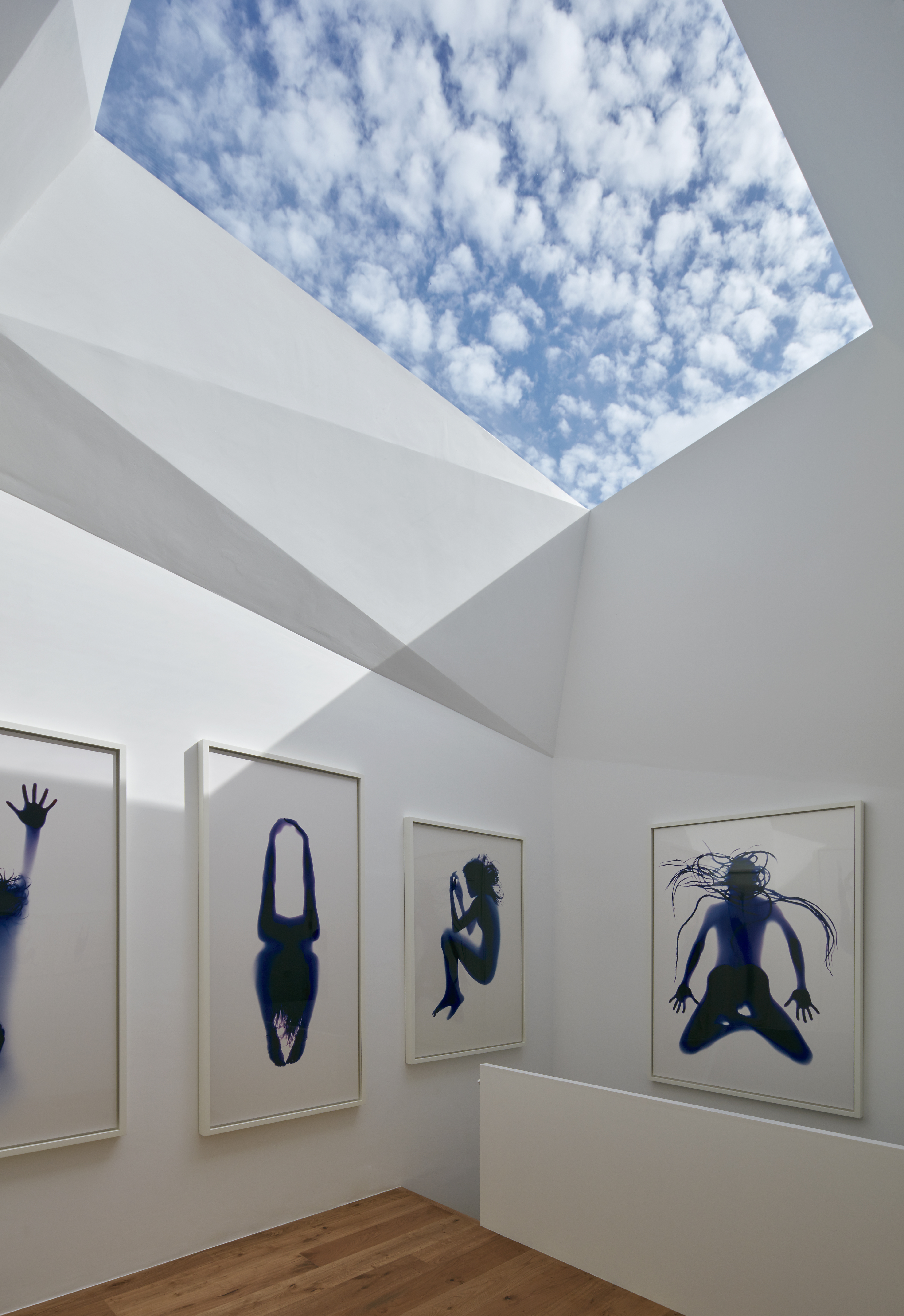
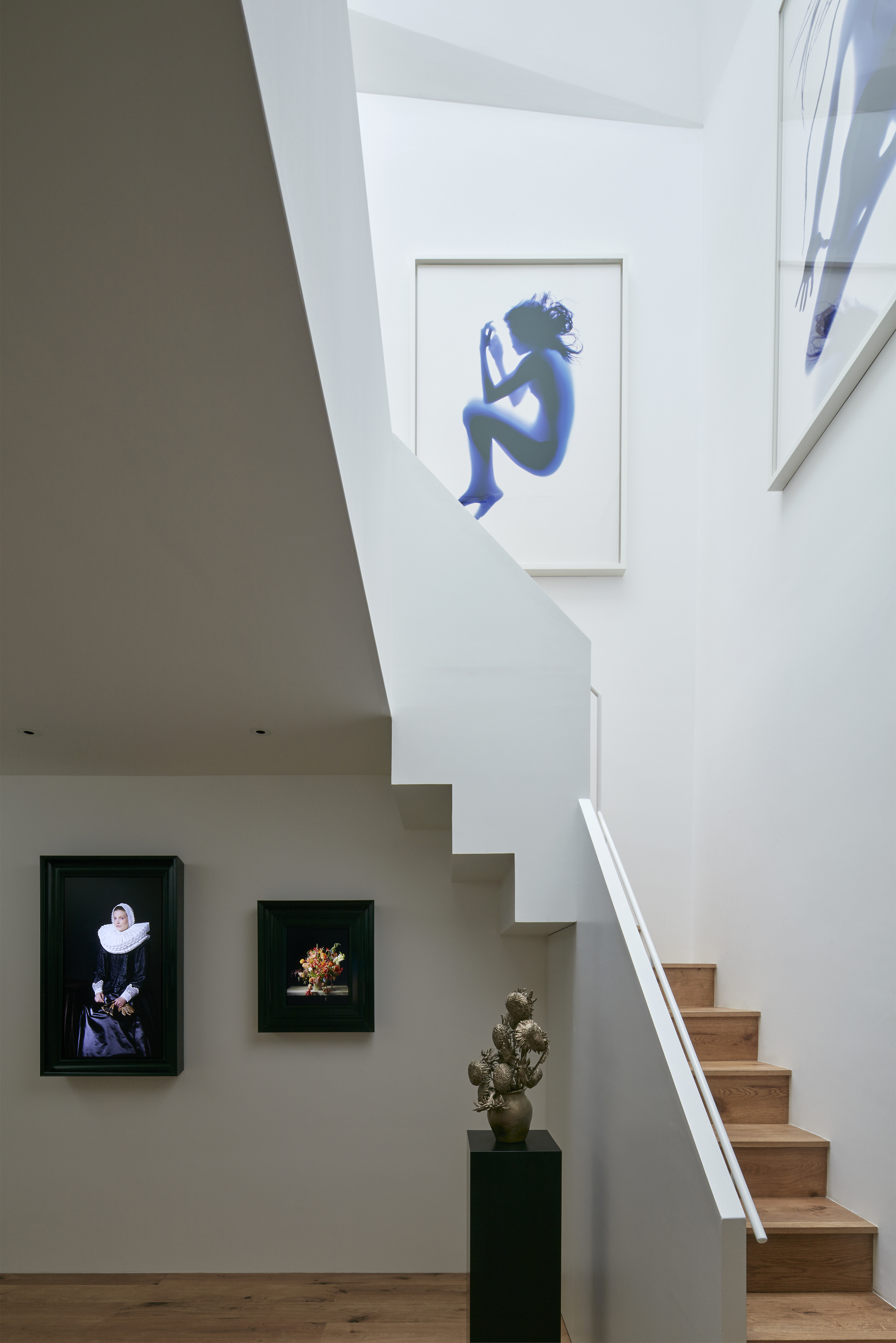
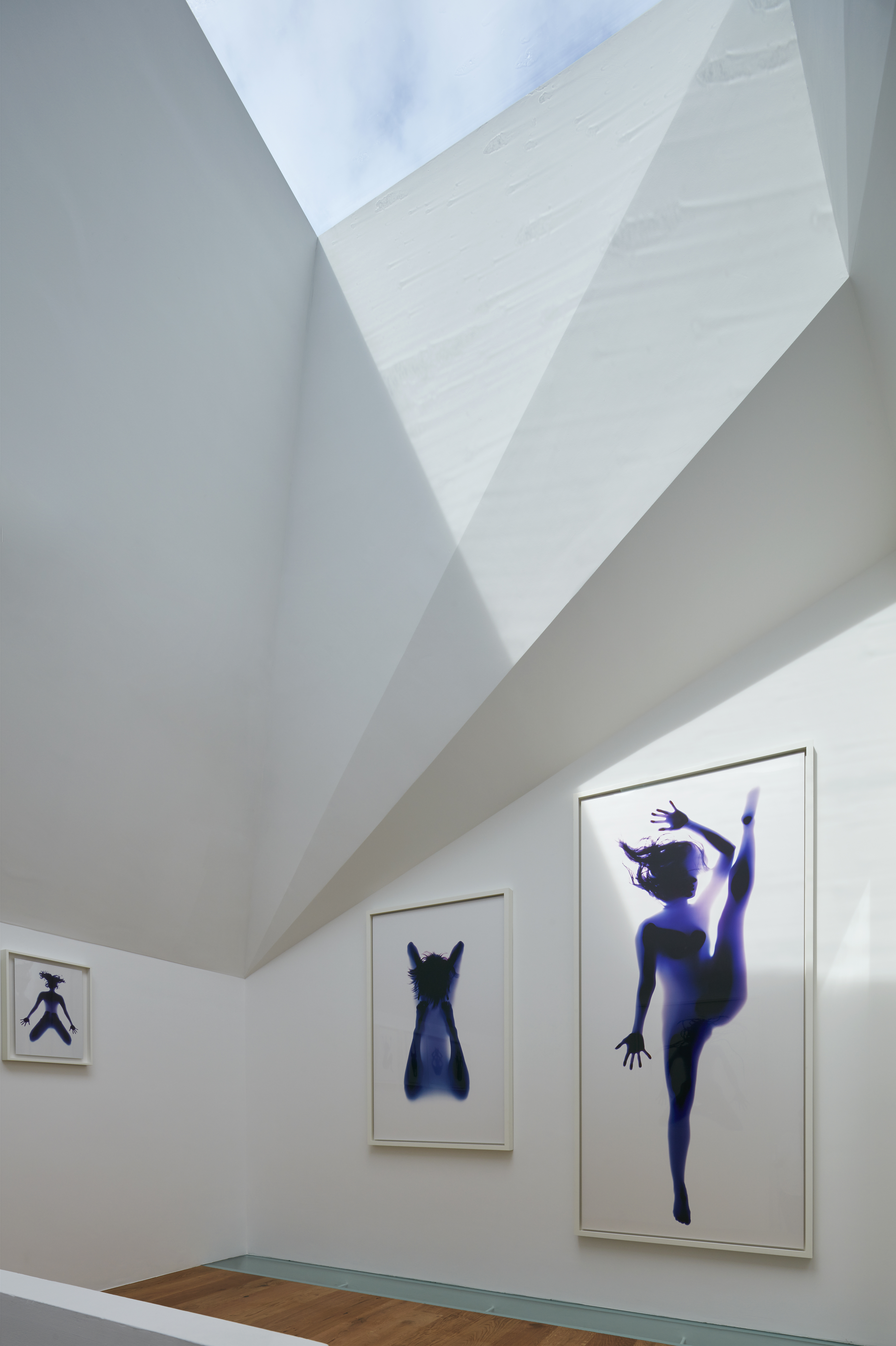
INFORMATION
Receive our daily digest of inspiration, escapism and design stories from around the world direct to your inbox.
Jonathan Bell has written for Wallpaper* magazine since 1999, covering everything from architecture and transport design to books, tech and graphic design. He is now the magazine’s Transport and Technology Editor. Jonathan has written and edited 15 books, including Concept Car Design, 21st Century House, and The New Modern House. He is also the host of Wallpaper’s first podcast.