Semi-detached: an unusual Oxford house conversion by Delvendahl Martin
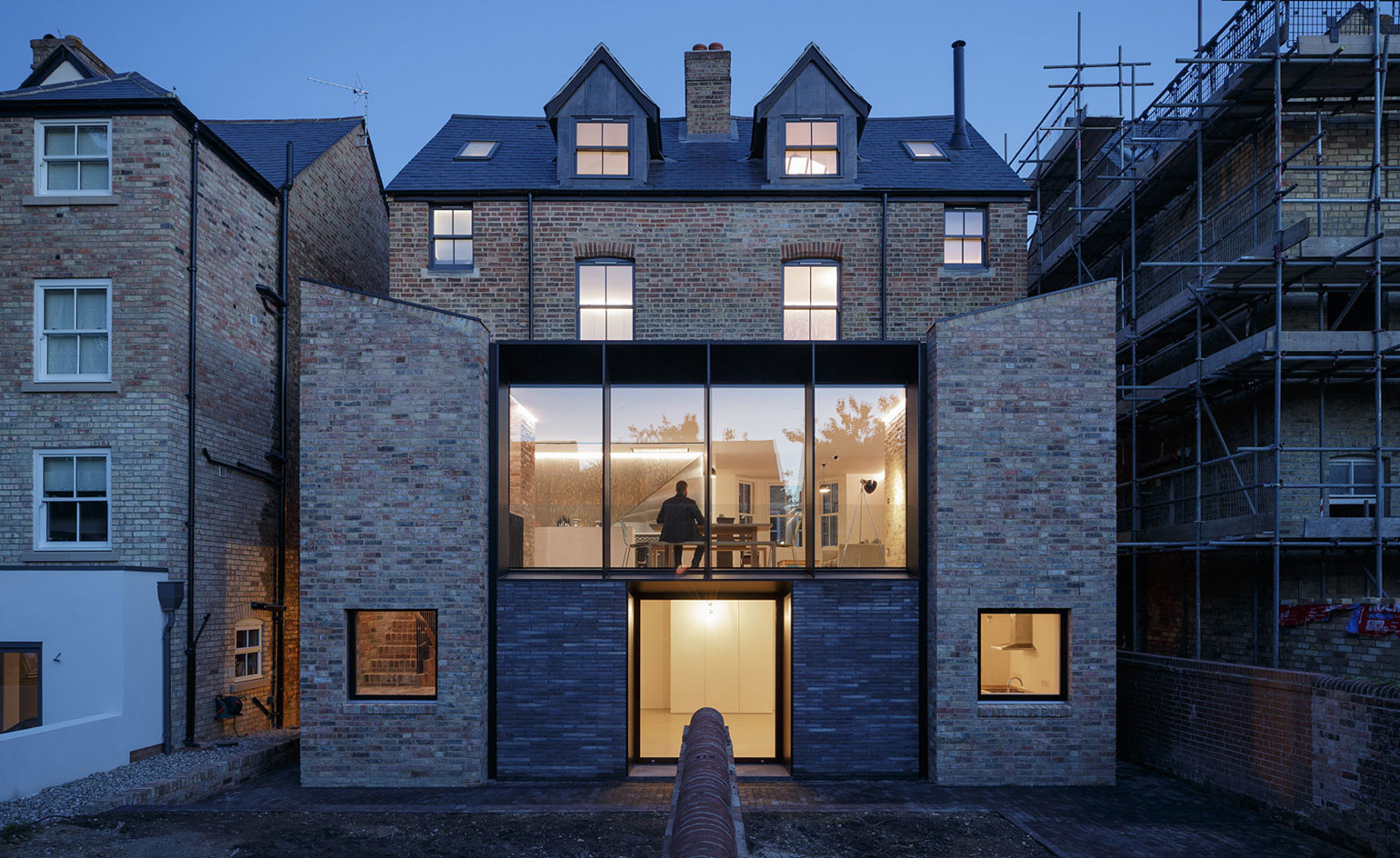
London-based Delvendahl Martin Architects have tastefully converted two Victorian semi-detached houses to form a single, bright and spacious 350sqm family home in central Oxford, completed this summer. With minimal intervention to the front façade, the drama is reserved for the rear, where a smart two-story extension creates a strong visual link between the two, 'making the building look like one house as it was originally intended,' say the architects.
Internally, a central feature staircase, clad exclusively in stained timber, is positioned perpendicular to the party wall, creating a lynchpin for the merged layout. 'The existing symmetrical arrangement gets thus rotated to achieve a continuous flow of spaces throughout each floor,' explain the architects. The ground floor encompasses the open plan living/kitchen/dining spaces, with three bedrooms and a bathroom on the first floor, and a master bedroom, bathroom and office/ studio space on the second.
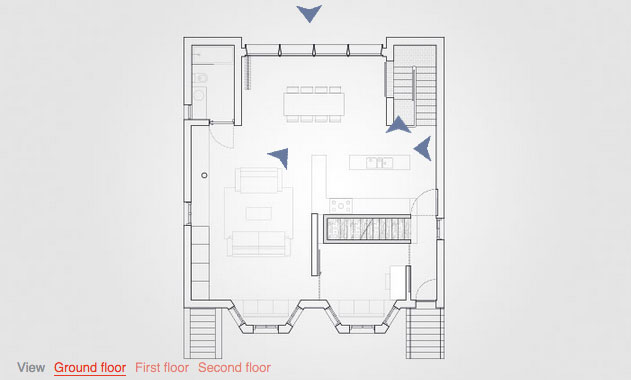
Take an interactive tour of Oxford House
Expressed as solid brick bookends sloping to frame a recessed central bay, the extension is a clever ploy allowing plenty of daylight into the open plan living area. Constructed from bricks reclaimed from the demolition process, the 'outriggers' accommodate ancillary spaces and a second stair that negotiates the level difference to the lower ground floor level. Accessed from the open-plan living area, the brick stair core appears pleasingly open to the elements, with a frameless glass lid encouraging further daylight in. A self-contained lower ground floor offers an additional open plan living/kitchen/dining space, two bedrooms and a bathroom.
Reinforcing the notion of unity, the central bay spans internally the formerly-separate structures and features a contrasting palette of materials, including a darker brick that forms a loggia at garden level, and floor to ceiling glazing at upper ground level. Anodized aluminium fins provide a degree of shade and mitigate overlooking to neighbouring properties. The glazed screen panels are openable, giving the impression of an elevated terrace with views over the two rear gardens, where rather playfully the existing dividing garden wall has been retained.
It is a game of two halves, where bold gestures have transformed these two houses into an impressive family home.
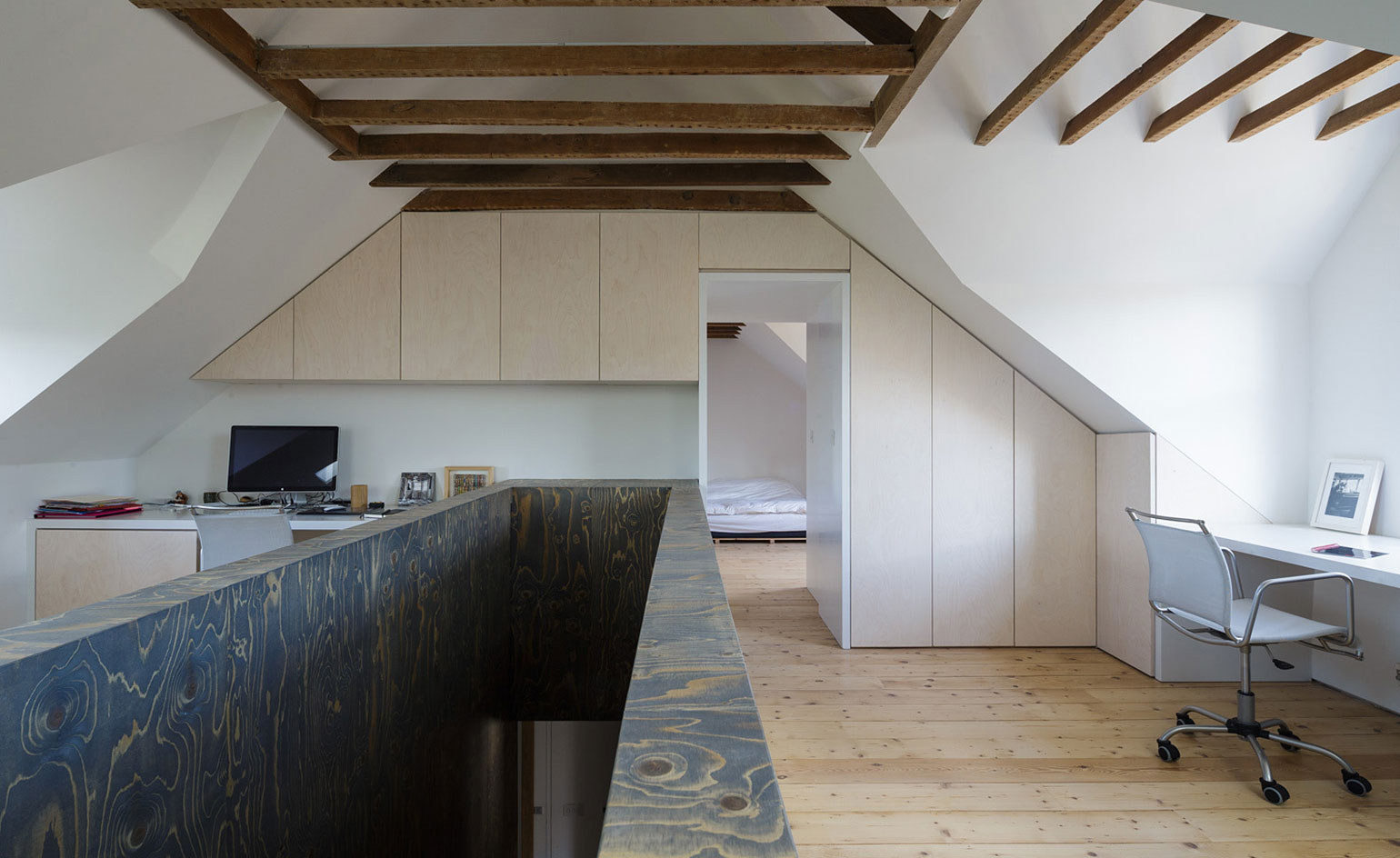
The project is designed by London-based Delvendahl Martin Architects and spans a spacious 350 sq m
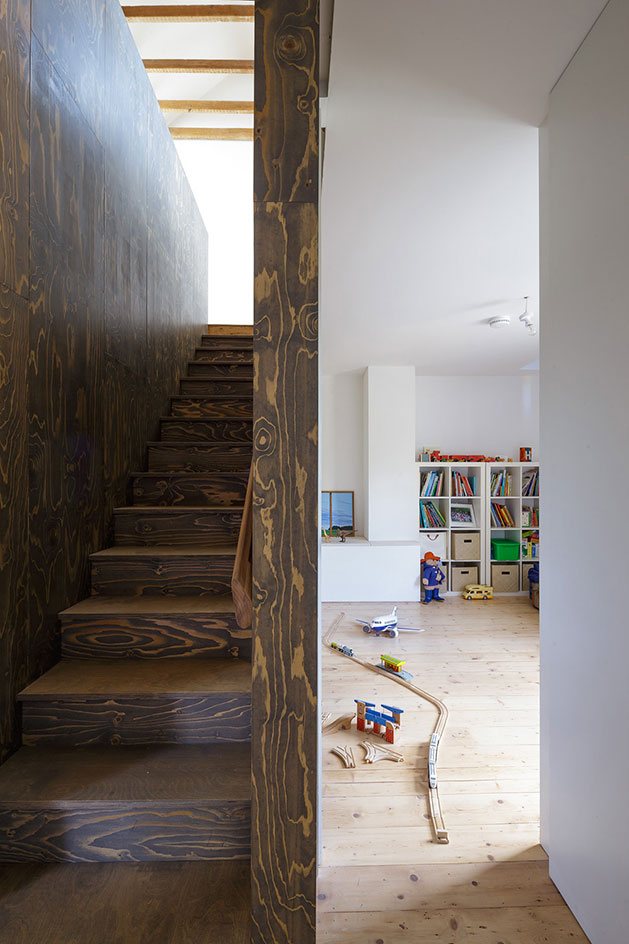
A central feature staircase, clad exclusively in stained timber, is a key element of the new design
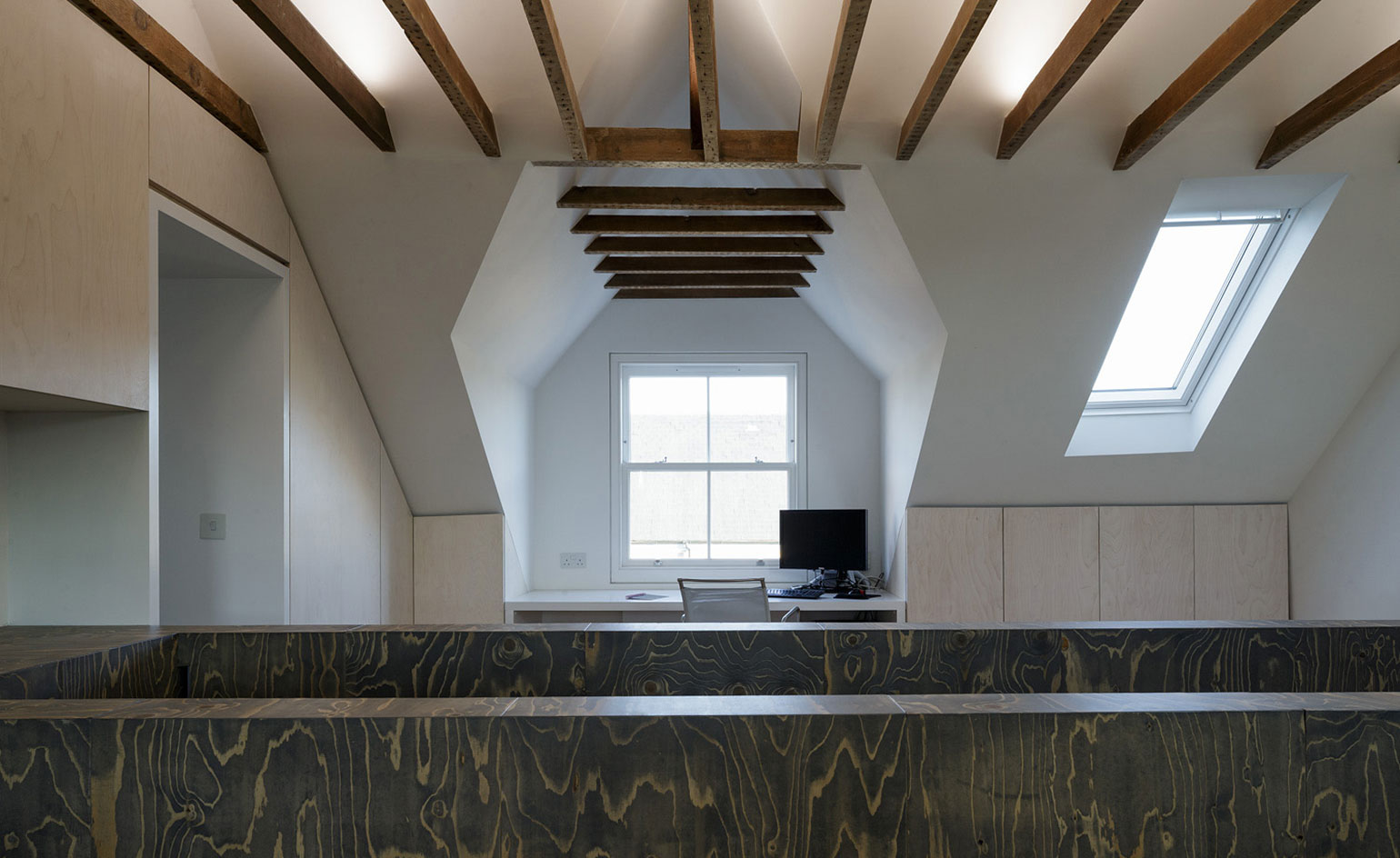
The staircase sits perpendicular to where the old partition wall was meant to be, 'pinning' the two houses together
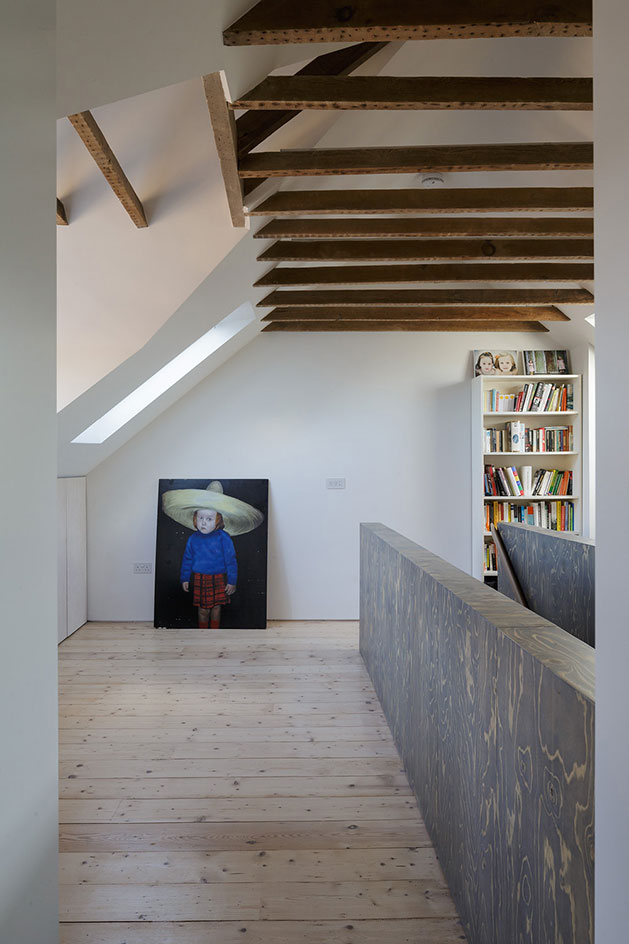
Around the staircase void, on the top floor, is a study area, leading to the master bedroom beyond
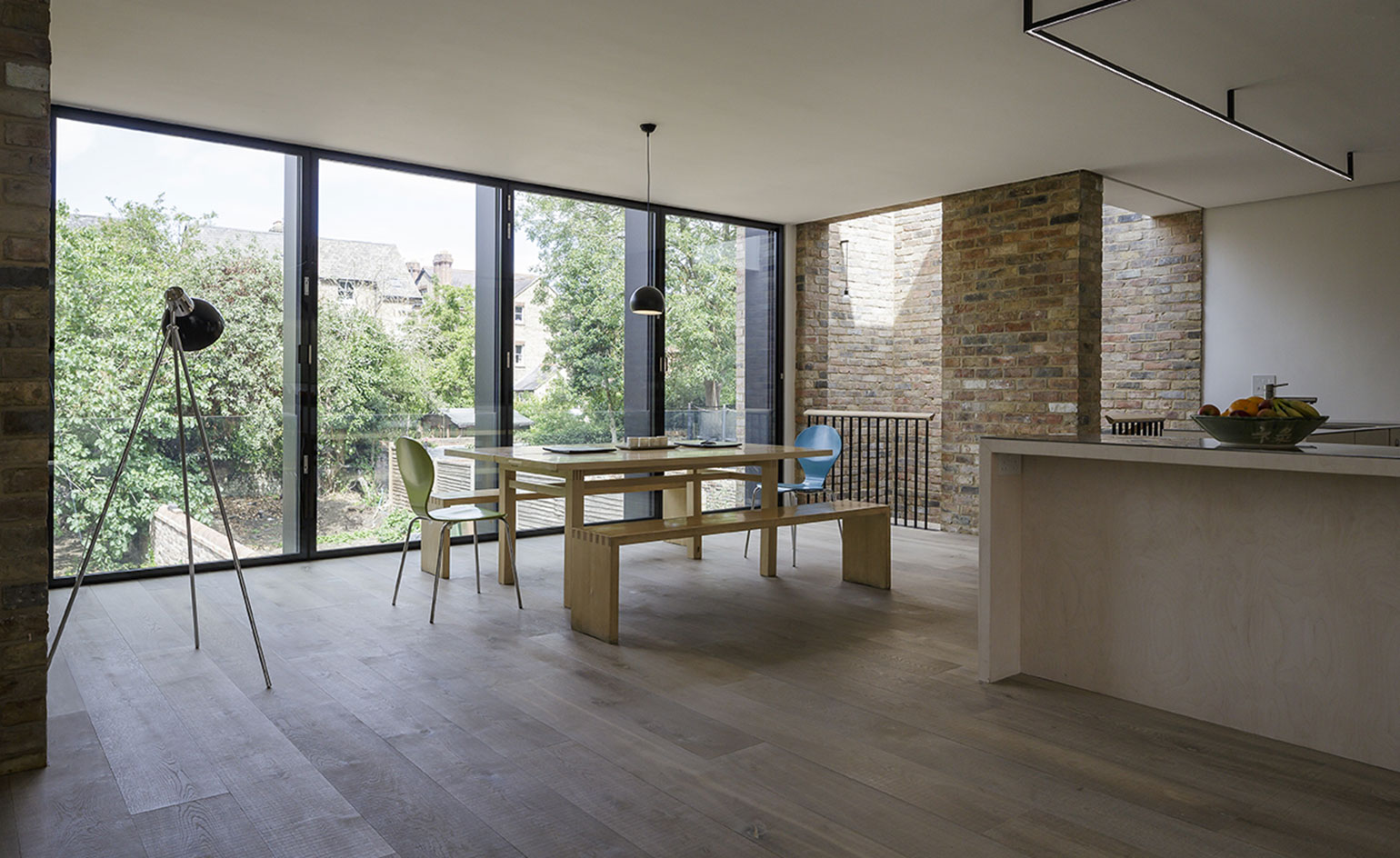
The raised ground level contains the house's main open plan living area, which was designed to receive plenty of daylight
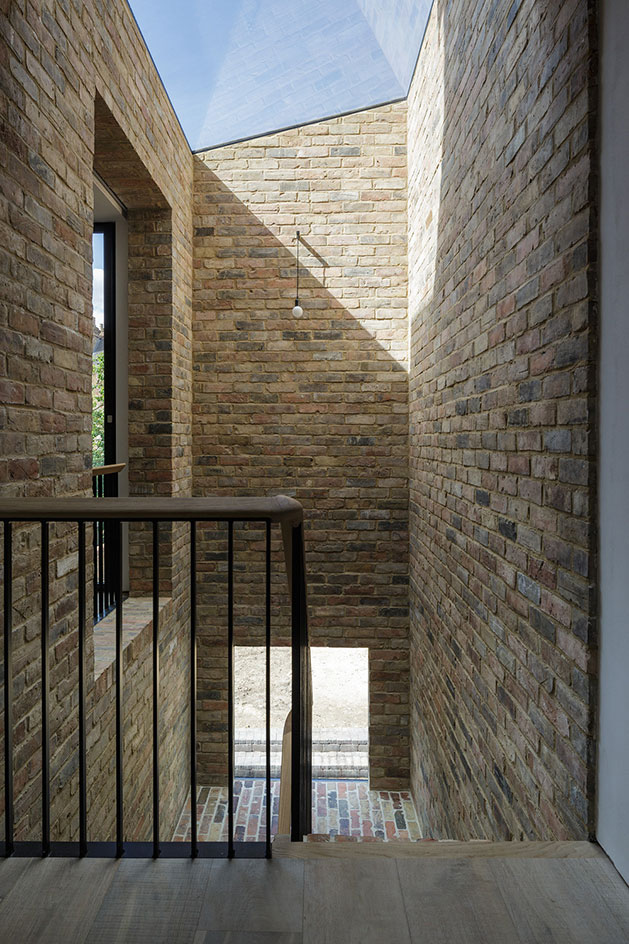
That area is flanked on the garden's side, by two brick extensions made of reclaimed material from the demolition process; one of them includes a secondary staircase linking different levels of the house
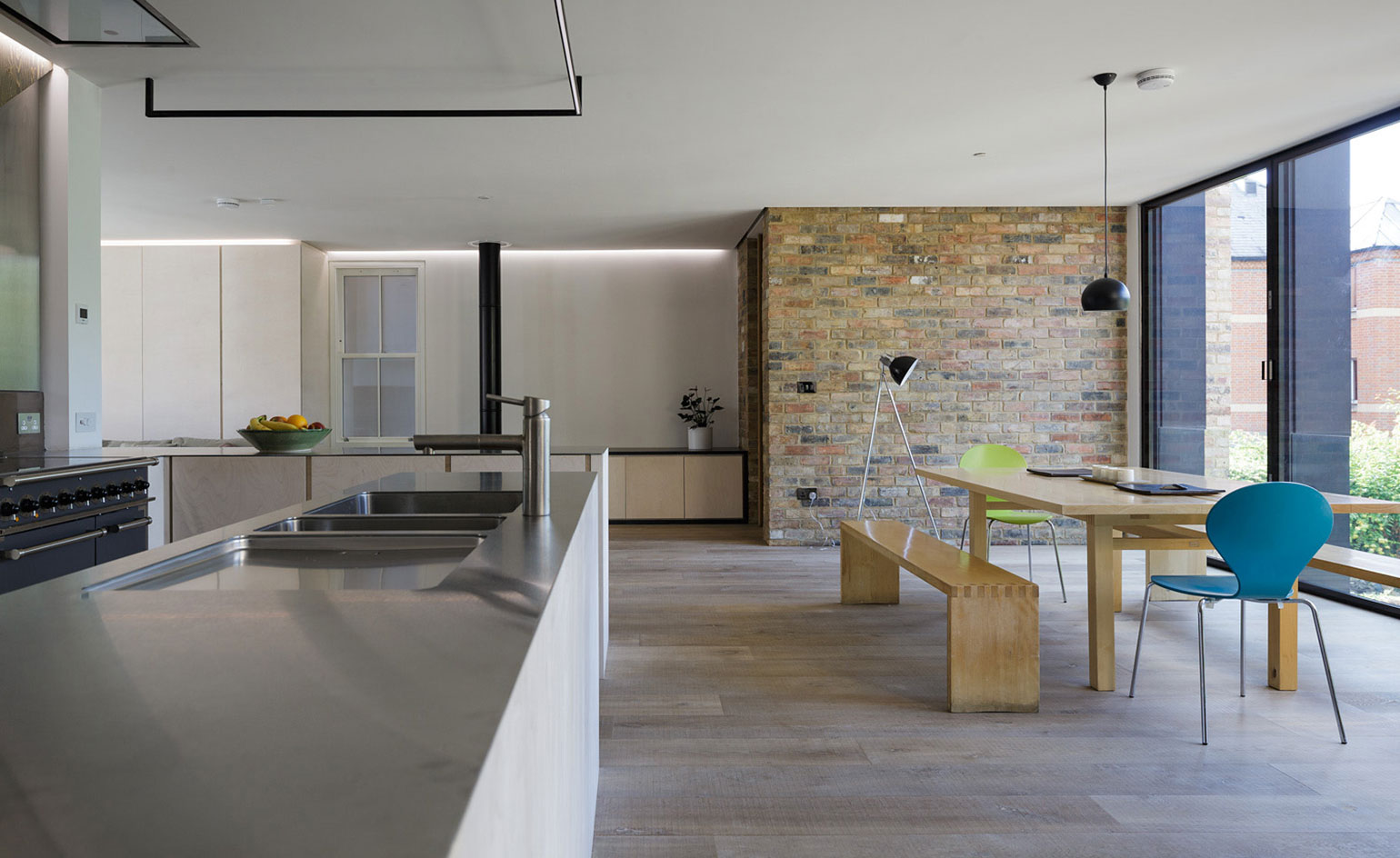
The kitchen and dinning areas are orientated towards the garden views
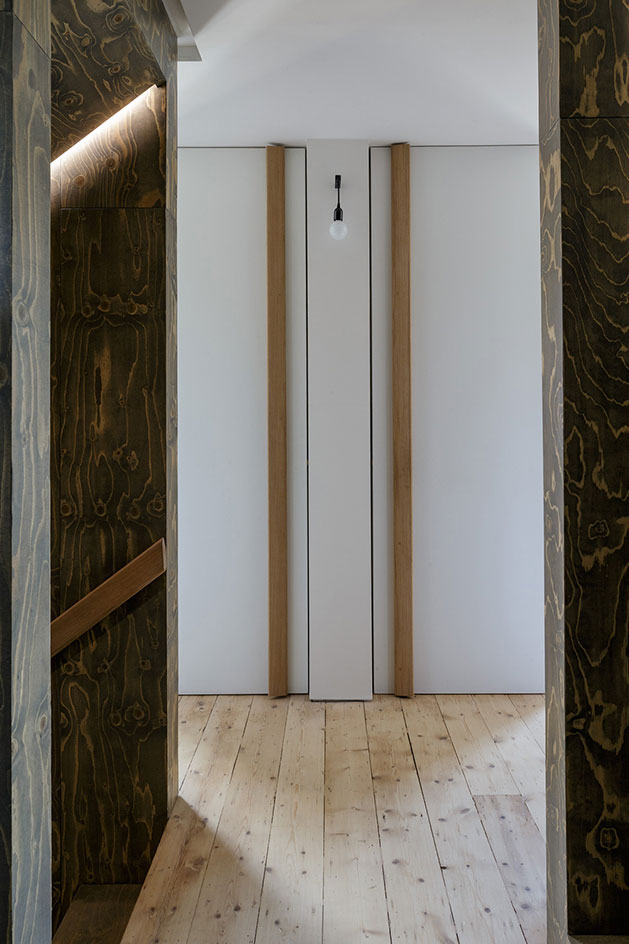
Different textures of timber - from light coloured and natural, to dark stained - create a rich and warm interior
INFORMATION
Receive our daily digest of inspiration, escapism and design stories from around the world direct to your inbox.
Photography: Tim Crocker
-
 Men’s Fashion Week A/W 2026 is almost here. Here’s what to expect
Men’s Fashion Week A/W 2026 is almost here. Here’s what to expectFrom this season’s roster of Pitti Uomo guest designers to Jonathan Anderson’s sophomore men’s collection at Dior – as well as Véronique Nichanian’s Hermès swansong – everything to look out for at Men’s Fashion Week A/W 2026
-
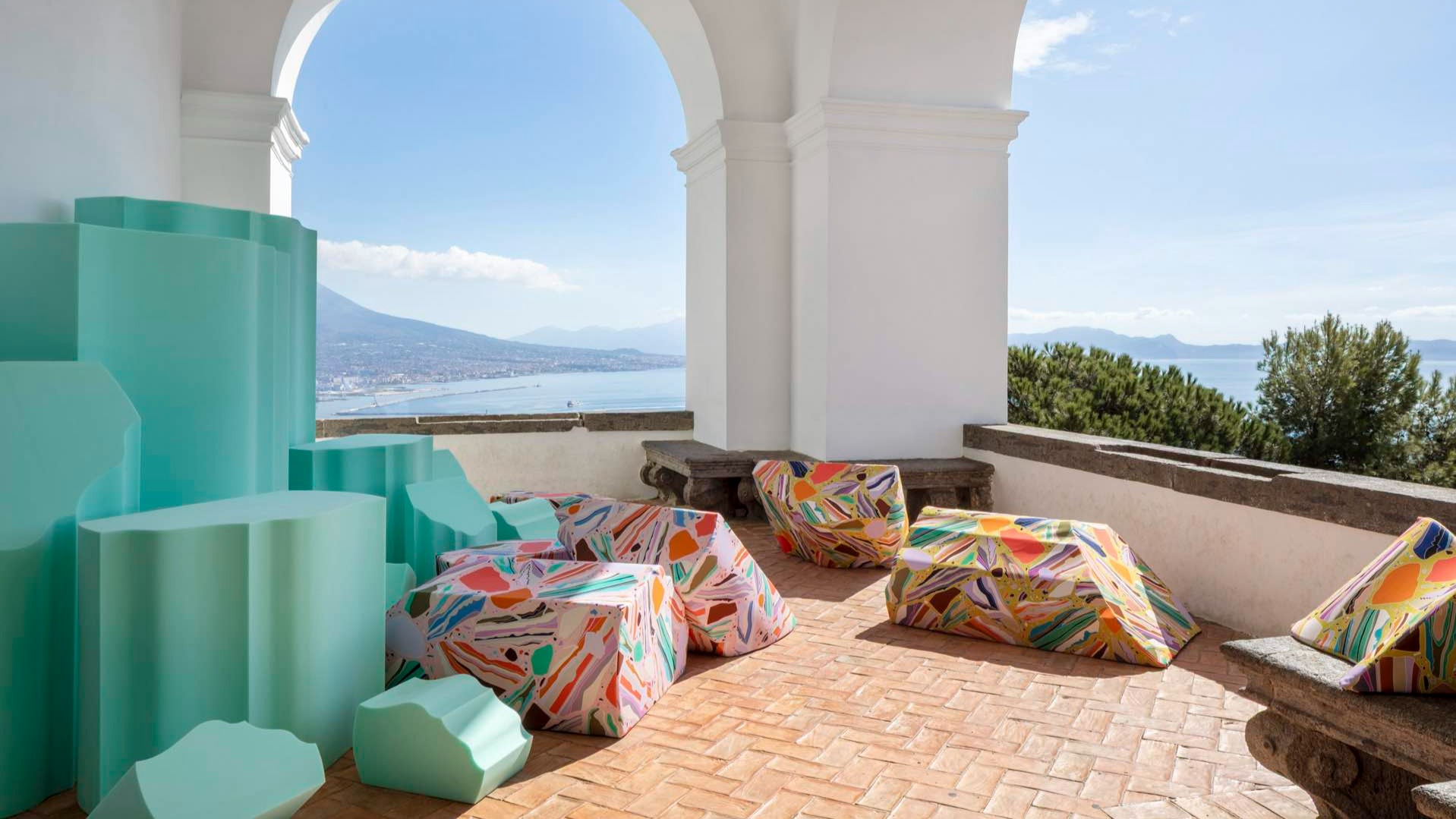 The international design fairs shaping 2026
The international design fairs shaping 2026Passports at the ready as Wallpaper* maps out the year’s best design fairs, from established fixtures to new arrivals.
-
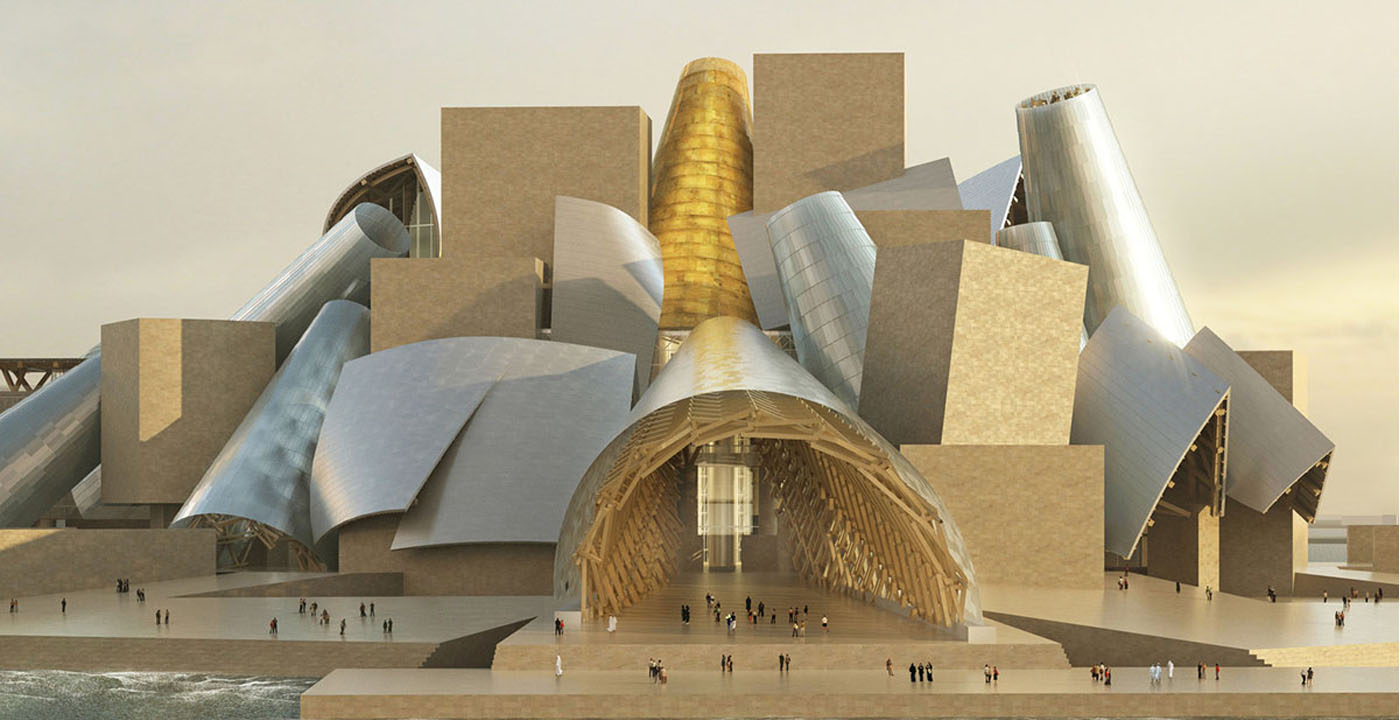 The eight hotly awaited art-venue openings we are most looking forward to in 2026
The eight hotly awaited art-venue openings we are most looking forward to in 2026With major new institutions gearing up to open their doors, it is set to be a big year in the art world. Here is what to look out for
-
 Step inside this perfectly pitched stone cottage in the Scottish Highlands
Step inside this perfectly pitched stone cottage in the Scottish HighlandsA stone cottage transformed by award-winning Glasgow-based practice Loader Monteith reimagines an old dwelling near Inverness into a cosy contemporary home
-
 This curved brick home by Flawk blends quiet sophistication and playful details
This curved brick home by Flawk blends quiet sophistication and playful detailsDistilling developer Flawk’s belief that architecture can be joyful, precise and human, Runda brings a curving, sculptural form to a quiet corner of north London
-
 A compact Scottish home is a 'sunny place,' nestled into its thriving orchard setting
A compact Scottish home is a 'sunny place,' nestled into its thriving orchard settingGrianan (Gaelic for 'sunny place') is a single-storey Scottish home by Cameron Webster Architects set in rural Stirlingshire
-
 Porthmadog House mines the rich seam of Wales’ industrial past at the Dwyryd estuary
Porthmadog House mines the rich seam of Wales’ industrial past at the Dwyryd estuaryStröm Architects’ Porthmadog House, a slate and Corten steel seaside retreat in north Wales, reinterprets the area’s mining and ironworking heritage
-
 Arbour House is a north London home that lies low but punches high
Arbour House is a north London home that lies low but punches highArbour House by Andrei Saltykov is a low-lying Crouch End home with a striking roof structure that sets it apart
-
 A former agricultural building is transformed into a minimal rural home by Bindloss Dawes
A former agricultural building is transformed into a minimal rural home by Bindloss DawesZero-carbon design meets adaptive re-use in the Tractor Shed, a stripped-back house in a country village by Somerset architects Bindloss Dawes
-
 RIBA House of the Year 2025 is a ‘rare mixture of sensitivity and boldness’
RIBA House of the Year 2025 is a ‘rare mixture of sensitivity and boldness’Topping the list of seven shortlisted homes, Izat Arundell’s Hebridean self-build – named Caochan na Creige – is announced as the RIBA House of the Year 2025
-
 In addition to brutalist buildings, Alison Smithson designed some of the most creative Christmas cards we've seen
In addition to brutalist buildings, Alison Smithson designed some of the most creative Christmas cards we've seenThe architect’s collection of season’s greetings is on show at the Roca London Gallery, just in time for the holidays