Onwards, upwards: meet Hong Kong practice Bean Buro
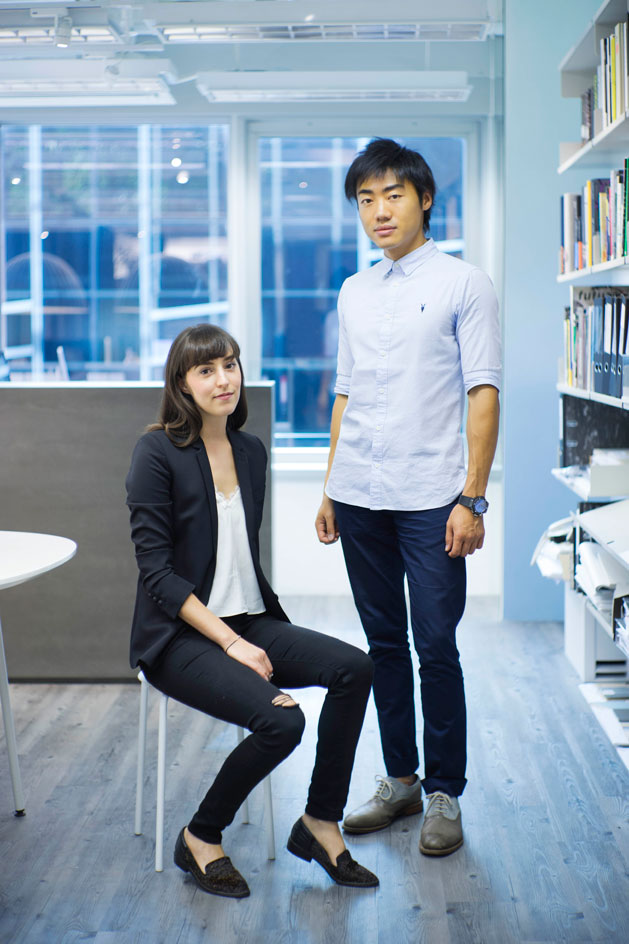
Hong Kong is awash with architects and designers, so it’s no small feat that an architectural studio established by two young practitioners in 2013 has already made its mark on the city, despite having no experience in the region. The founders, Lorène Faure and Kenny Kinugasa-Tsui, met in Paris and worked together in London, before launching themselves in Asia with an alluringly fresh new contemporary look for a compact home office.
Clients immediately sat up and took notice of the clean, understated details, generous storage and shapely collection of own-design furniture. Bean Buro has continued to push its work in creative new directions, transforming a nondescript building in an industrial district into a cutting-edge creative space for the Leo Burnett agency and producing sculptural interiors for a traditional noodle restaurant, Tasty Congee & Wantun Noodle Shop in Chengdu, China. Wallpaper* met the duo to discuss continental working practices and Bean Buro’s idiosyncratic design approaches.
We caught up with duo in Hong Kong to find out more...
Wallpaper*: Hong Kong has an established design scene. What do you bring that is new?
Lorène Faure: We bring very fresh European ideas to the table but because Kenny is part Japanese and Chinese, and I am French, our main ethos is about cultural exchange. We are very concept driven and spend time getting to know the client. That is quite unusual.
How does working in Hong Kong differ to Europe?
Kenny Kinugasa-Tsui: Everything has to be done so fast. We understand that but still work in a very illustrative way that ensures we ask the right questions about the functional brief but other questions too – like how a space will age.
Illustrative in what way?
LF: We are very hands-on; drawing and building models that are presented like art works is part of our design process. Clients say it is refreshing because they then fully understand aspects like depth and volume.
You also design furniture?
KK: We love the process of making. For our Tasty Chengdu project we custom-designed an Italian grey-black marbletop table to seat 18 guests. We call our curvy tables ‘Bean Tables’ and are currently working on our first collection.
Hong Kong designers often ‘throw’ excessive ornamentation at a project. How do you resist this?
KK: We create a hierarchy through focusing energy and budget on one sculptural piece, like our noodle-inspired installation feature in Chengdu, while the rest of the space is kept minimal. Not every detail has to be special. The space needs good simple aesthetics with a focus. For Leo Burnett, we drew on the location’s ship construction heritage to create entrance and meeting rooms defined by sculptural boat shapes.
Has the notorious copying culture in Asia proved a problem?
LF: Our curved display wall from our very first studio project has already been replicated in Hong Kong but it was not especially well done, as the niches have to be done perfectly – otherwise it just looks wrong.
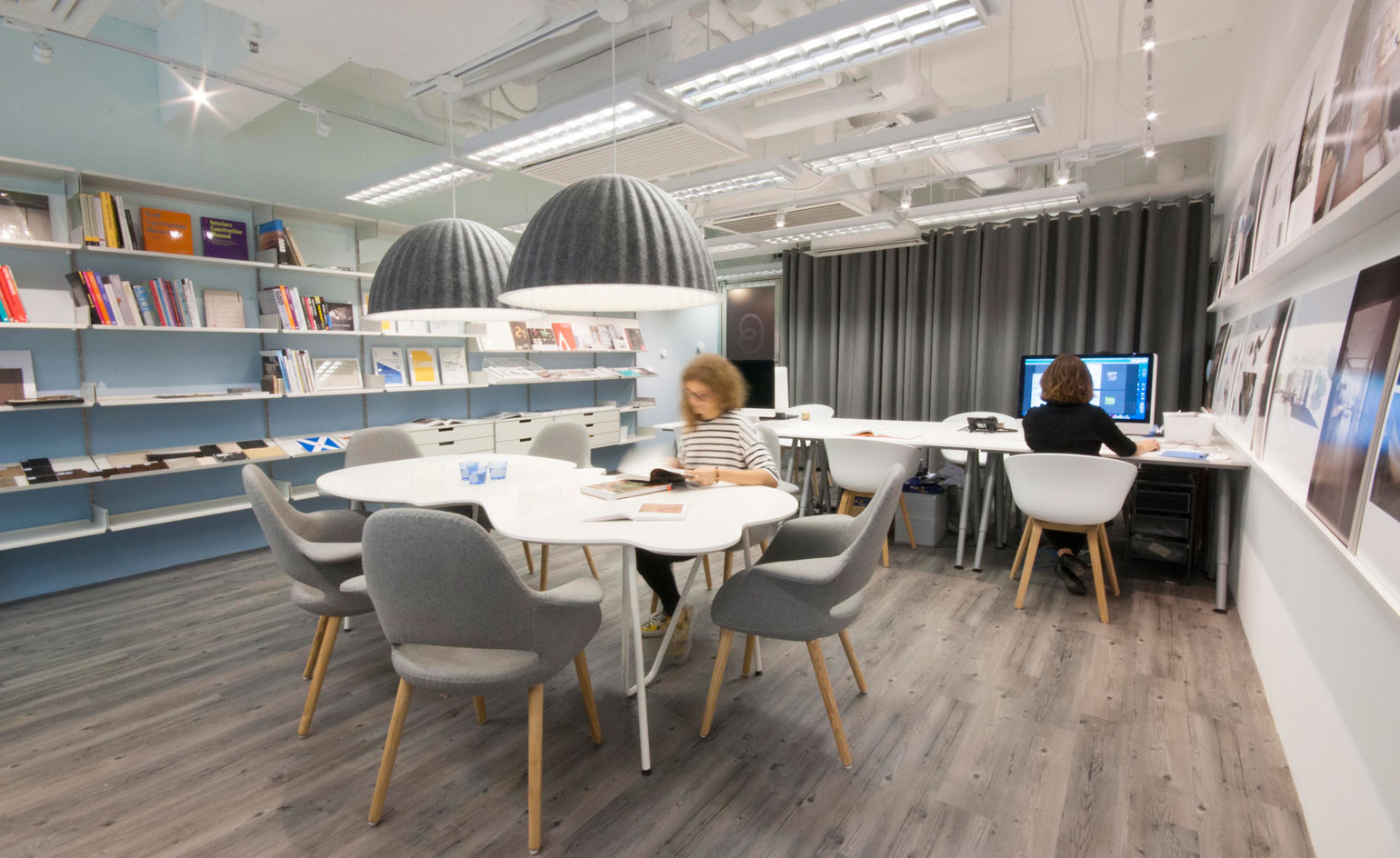
The central space of the practice's office is a curvy, bespoke 'Bean Table' with two large pendant lights that create privacy within the open plan – it's a place to gather staff and greet visitors that encourages social interaction
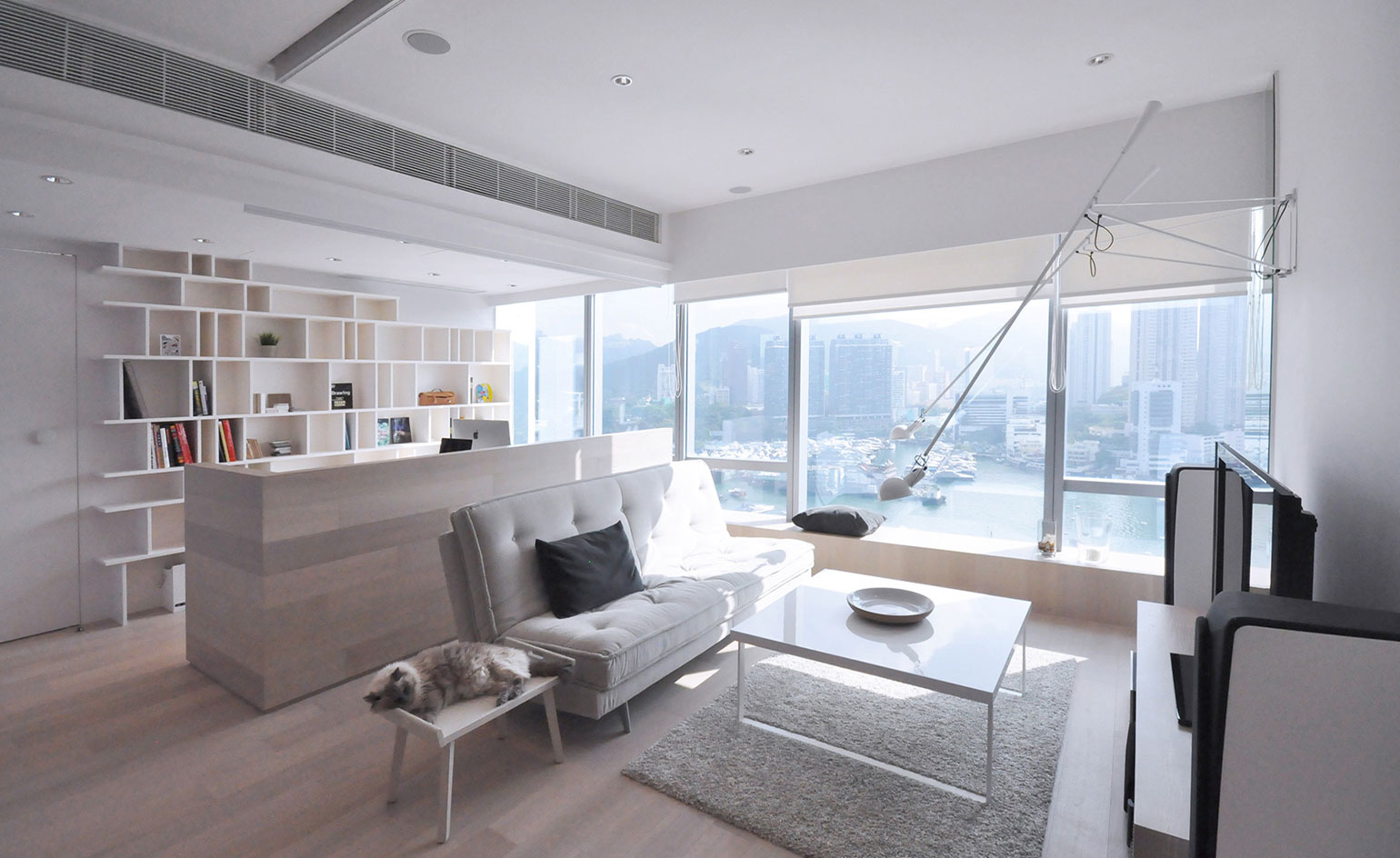
The Bean Buro-designed 'Boathouse' apartment in Aberdeen, Hong Kong, is located inside a high-rise residential building, in close proximity to the Ap Lei Chau shipyard. In response to the growing trend of home-office culture, Bean Buro designed the apartment with large windows facing the waterfront, creating a workspace both calm and dynamic
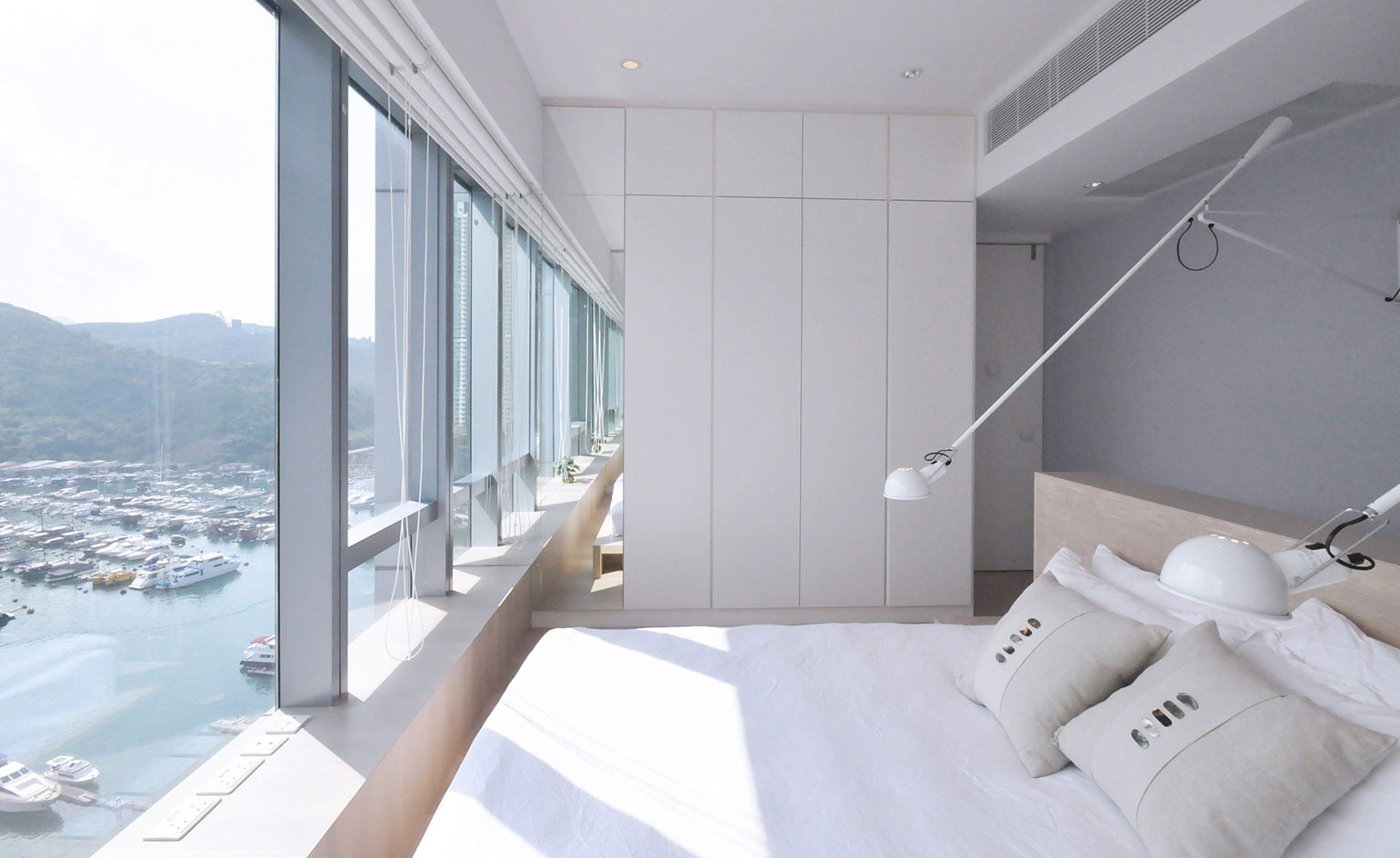
The bed is an island unit that faces the windows, giving a full panoramic view of Aberdeen's scenery
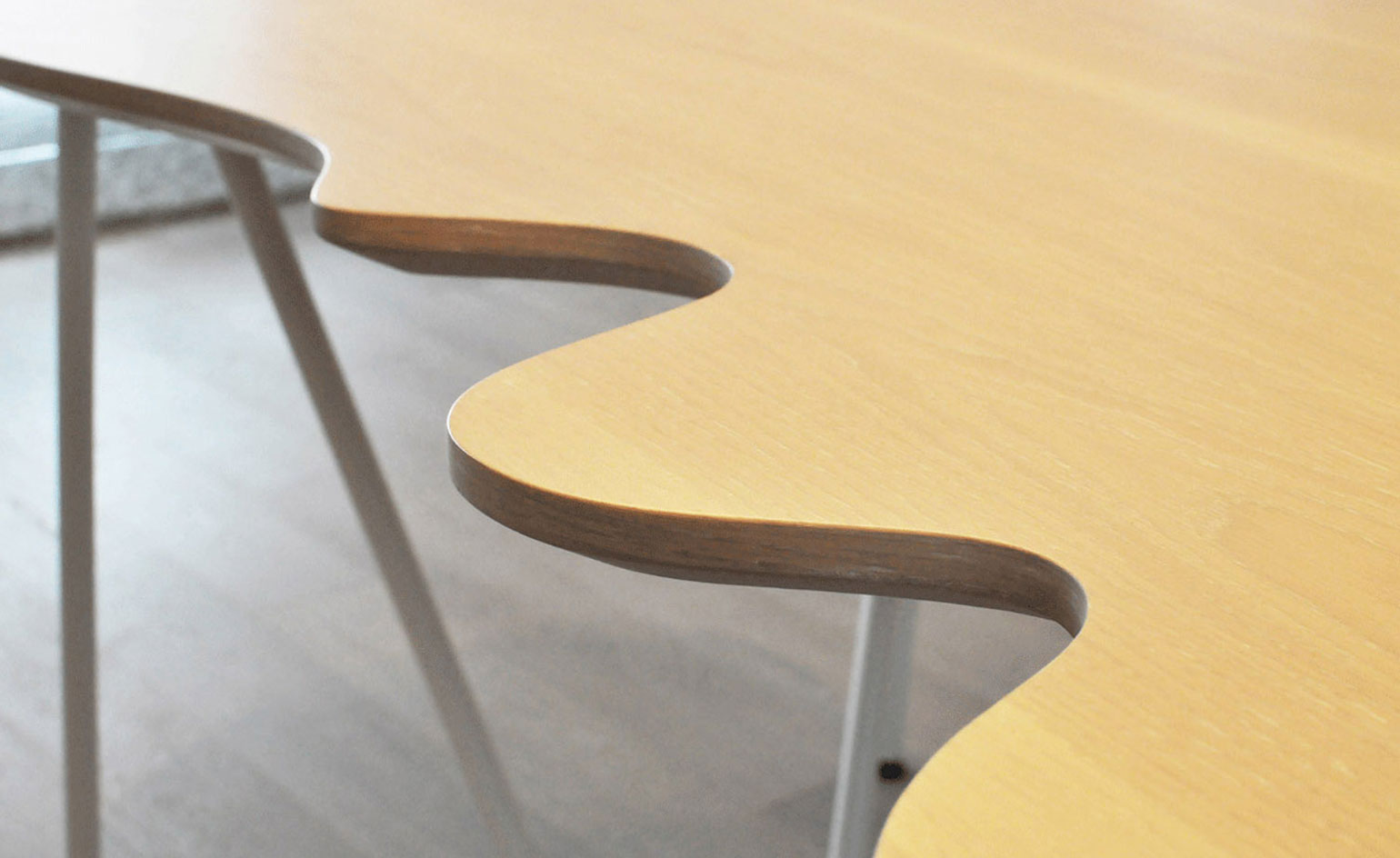
The apartment/office's lounge centrepiece is another 'Bean Table'. The bespoke CNC-cut shape is undulating and playful, acting as a meeting table by day and dining table by night
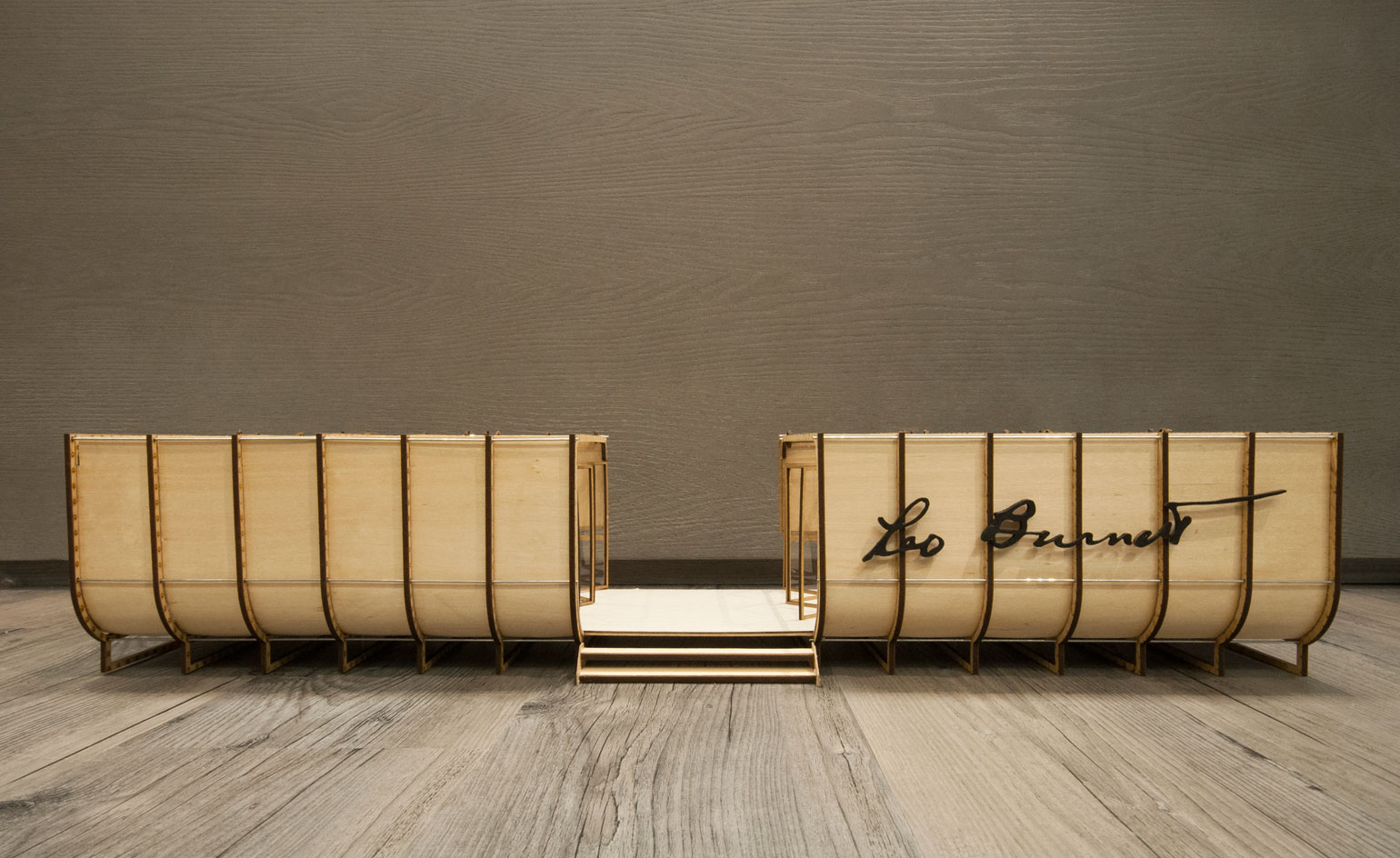
Inspired by an exchange of contextual narratives – from the local hipster culture of post-industrial Kwun Tong to the vibrant urban life of Williamsburg – Bean Buro created an innovative and collaborative workspace for world-class creative agency Leo Burnett
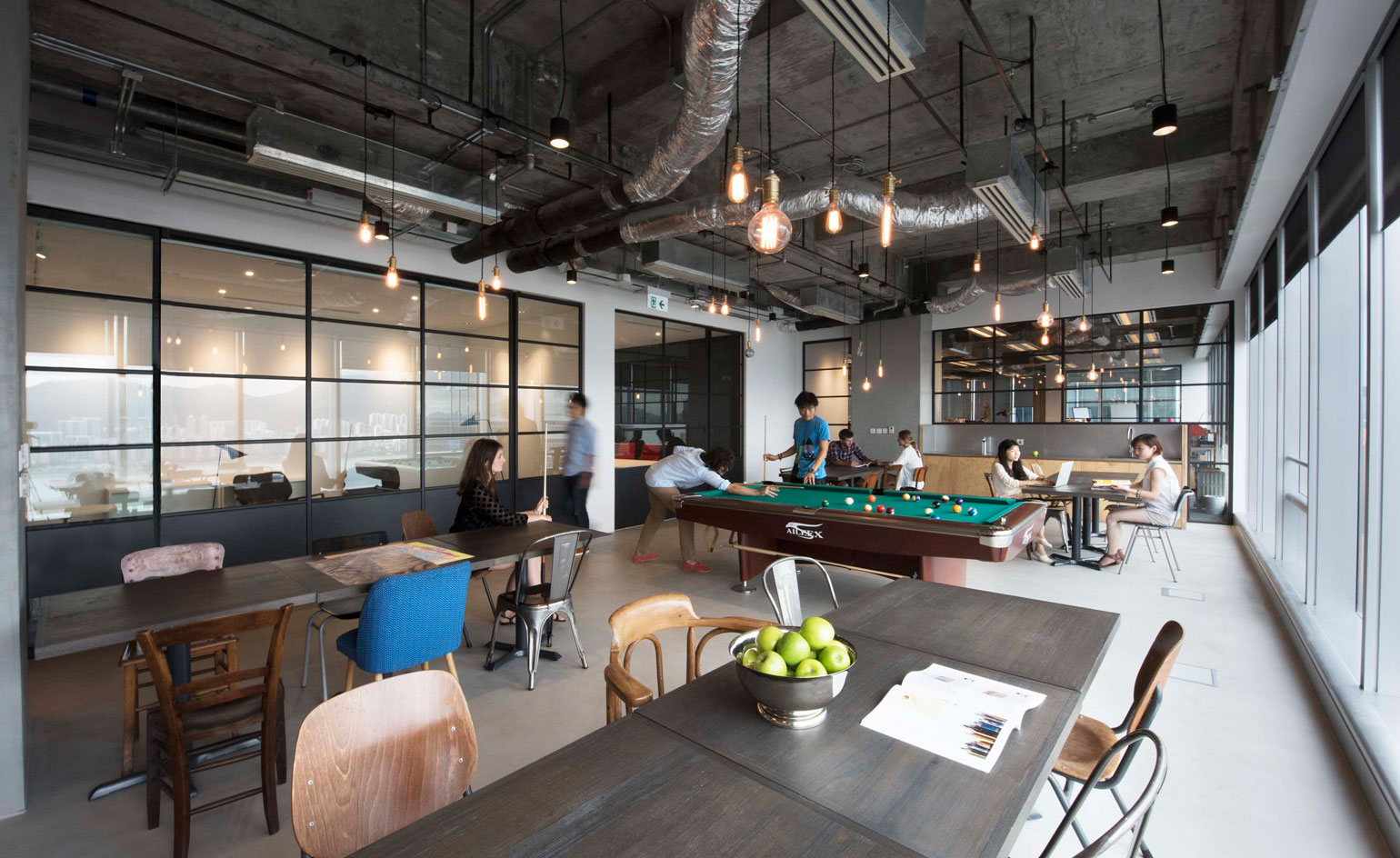
The new office supports the dynamic working culture of a creative agency through a variety of spaces, such as open plan work clusters, semi-private discussion areas, private meeting room and enclosed offices
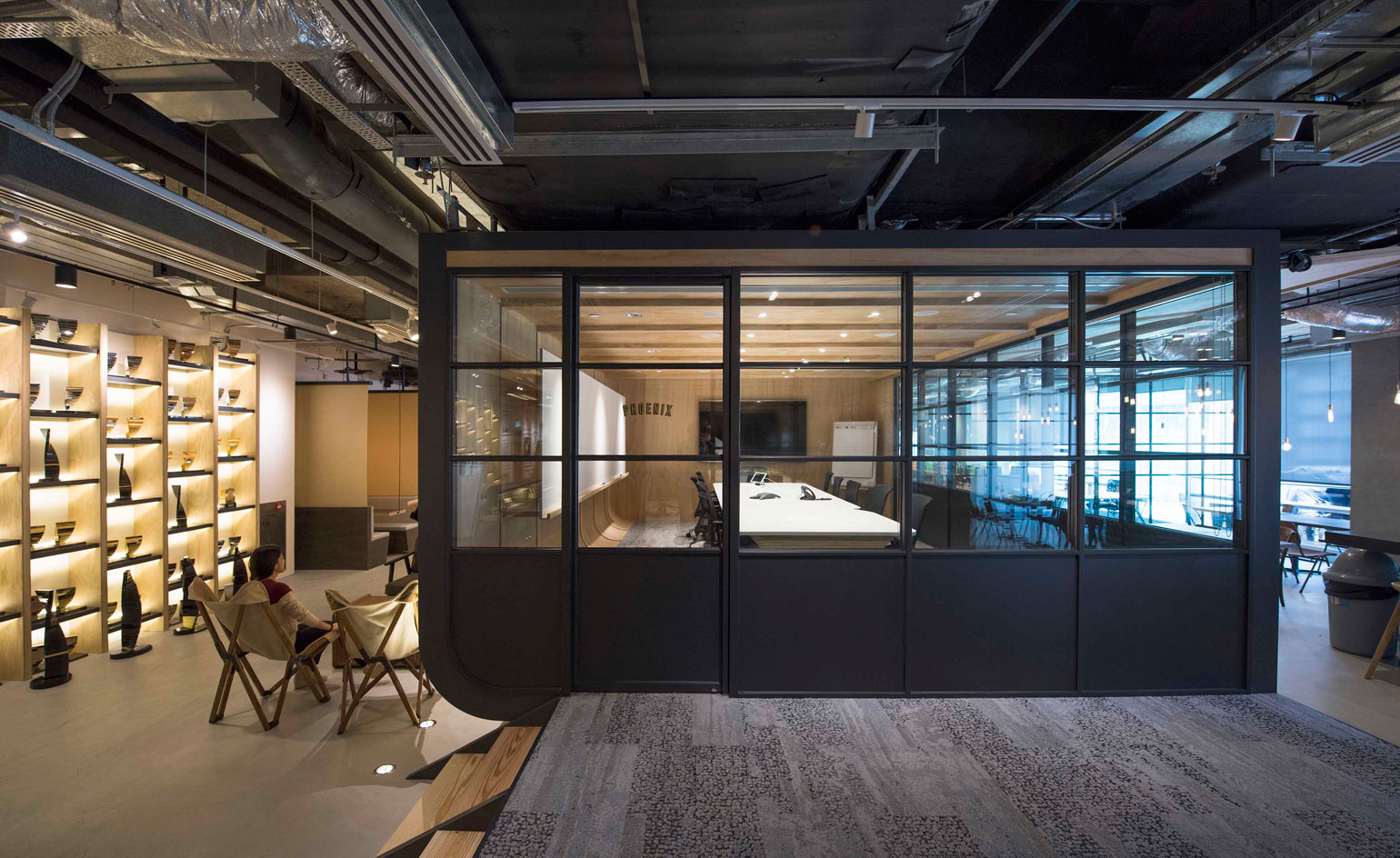
The rooms are situated around the building’s glazed perimeter. The offices have full height glass walls to preserve the visual connections across all spaces, as well as allowing natural light to flood the open-plan office space
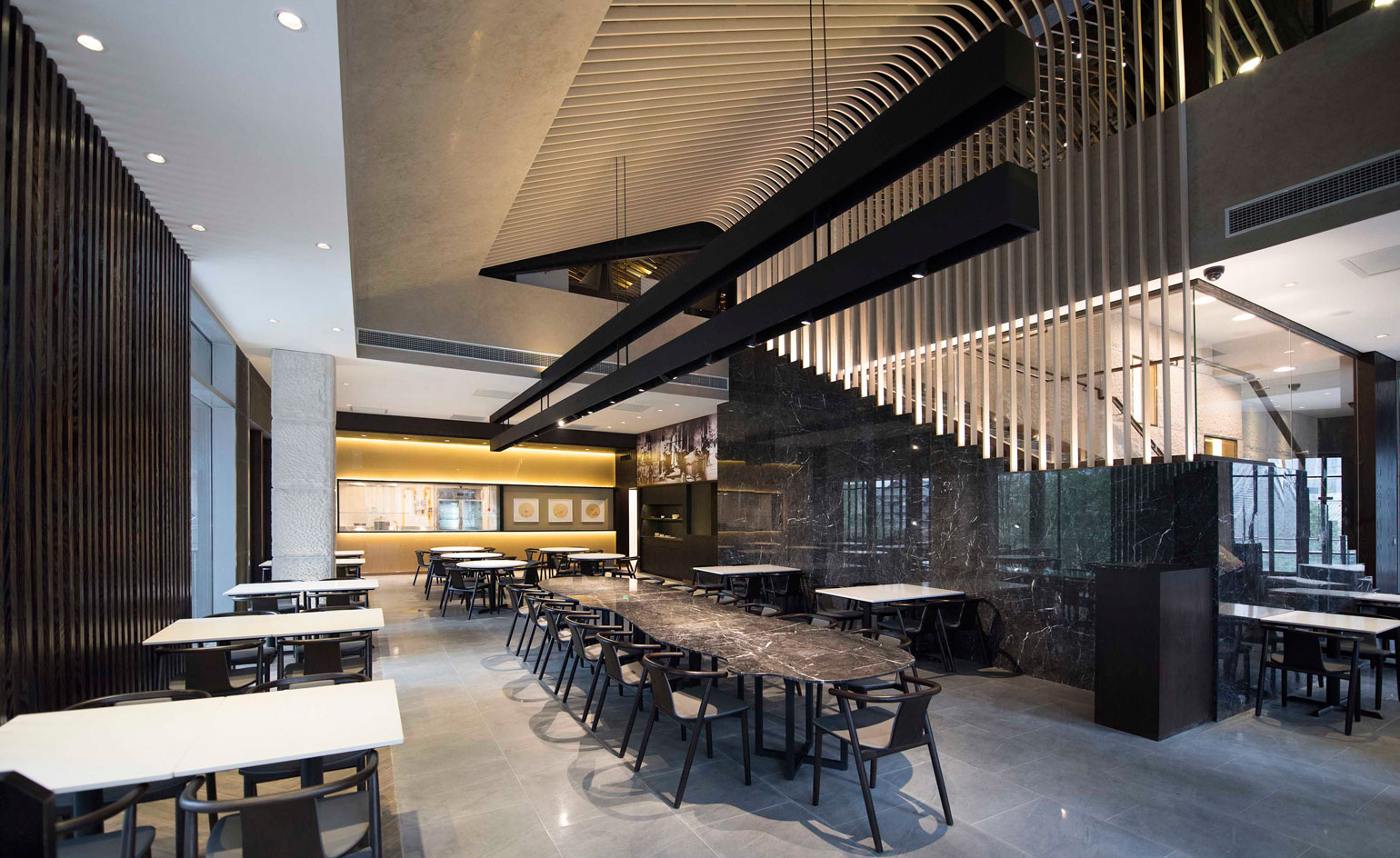
With the design of Tasty Congee & Wantun Noodle Shop's flagship restaurant in Chengdu, the key challenge was to create a dining experience that could cater to a wide variety of customers. The interior is designed to entice and impress high-end customers without being intimidating or aggressive
Receive our daily digest of inspiration, escapism and design stories from around the world direct to your inbox.
Catherine Shaw is a writer, editor and consultant specialising in architecture and design. She has written and contributed to over ten books, including award-winning monographs on art collector and designer Alan Chan, and on architect William Lim's Asian design philosophy. She has also authored books on architect André Fu, on Turkish interior designer Zeynep Fadıllıoğlu, and on Beijing-based OPEN Architecture's most significant cultural projects across China.