In Downtown Miami, Rafael Viñoly’s latest luxury development is on point
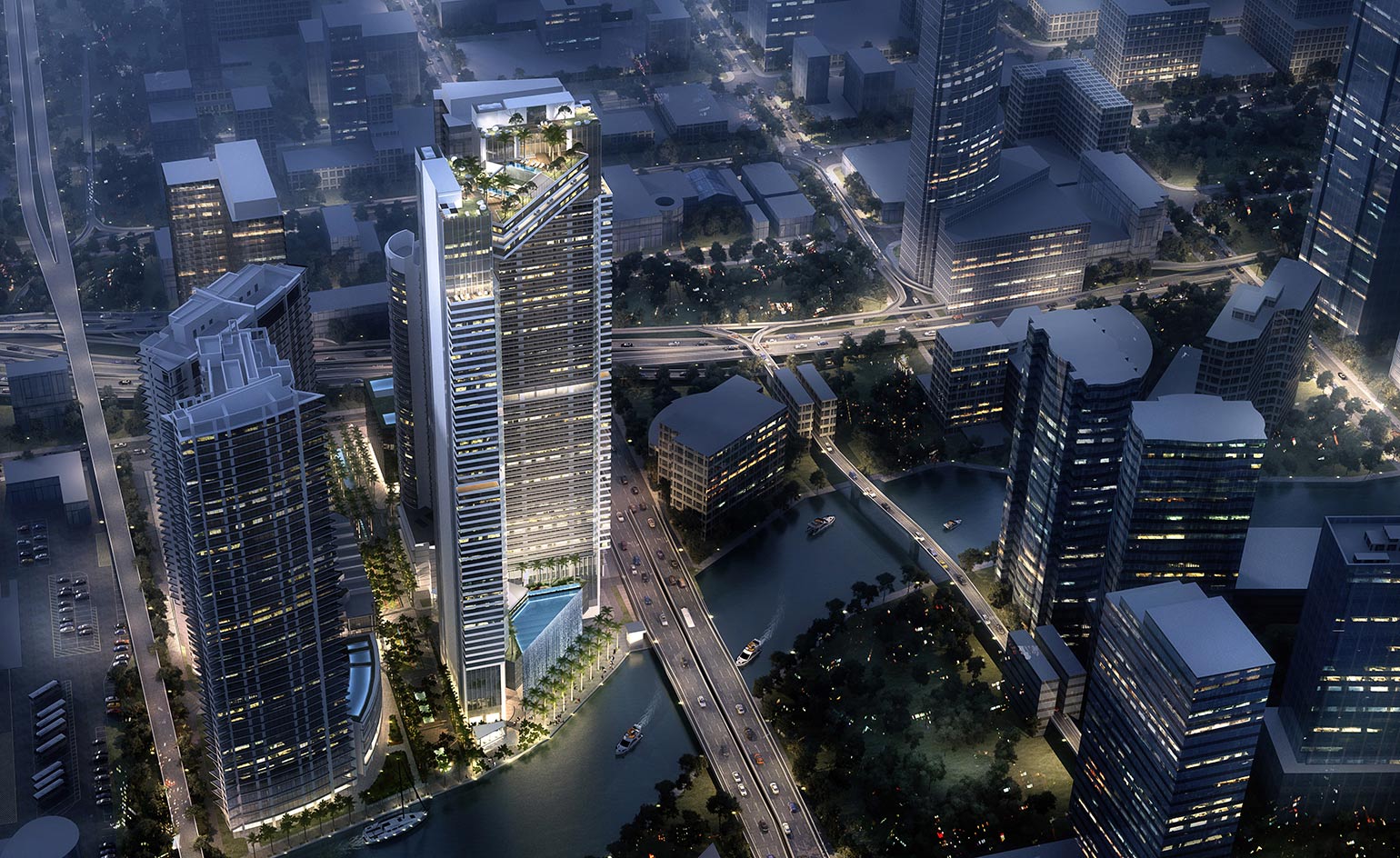
Receive our daily digest of inspiration, escapism and design stories from around the world direct to your inbox.
You are now subscribed
Your newsletter sign-up was successful
Want to add more newsletters?

Daily (Mon-Sun)
Daily Digest
Sign up for global news and reviews, a Wallpaper* take on architecture, design, art & culture, fashion & beauty, travel, tech, watches & jewellery and more.

Monthly, coming soon
The Rundown
A design-minded take on the world of style from Wallpaper* fashion features editor Jack Moss, from global runway shows to insider news and emerging trends.

Monthly, coming soon
The Design File
A closer look at the people and places shaping design, from inspiring interiors to exceptional products, in an expert edit by Wallpaper* global design director Hugo Macdonald.
Striking a power pose at the Miami River basin, Rafael Viñoly’s luxury residential project One River Point is leading the way for major development in Downtown Miami. With sales launching this January, the building is set to break ground in late 2017.
Featuring two symmetrical towers connected by the Sky Bridge and landscaped riverside park surroundings set across 1.8 acres, the building will be a welcome addition to the Miami River area, which is undergoing regeneration.
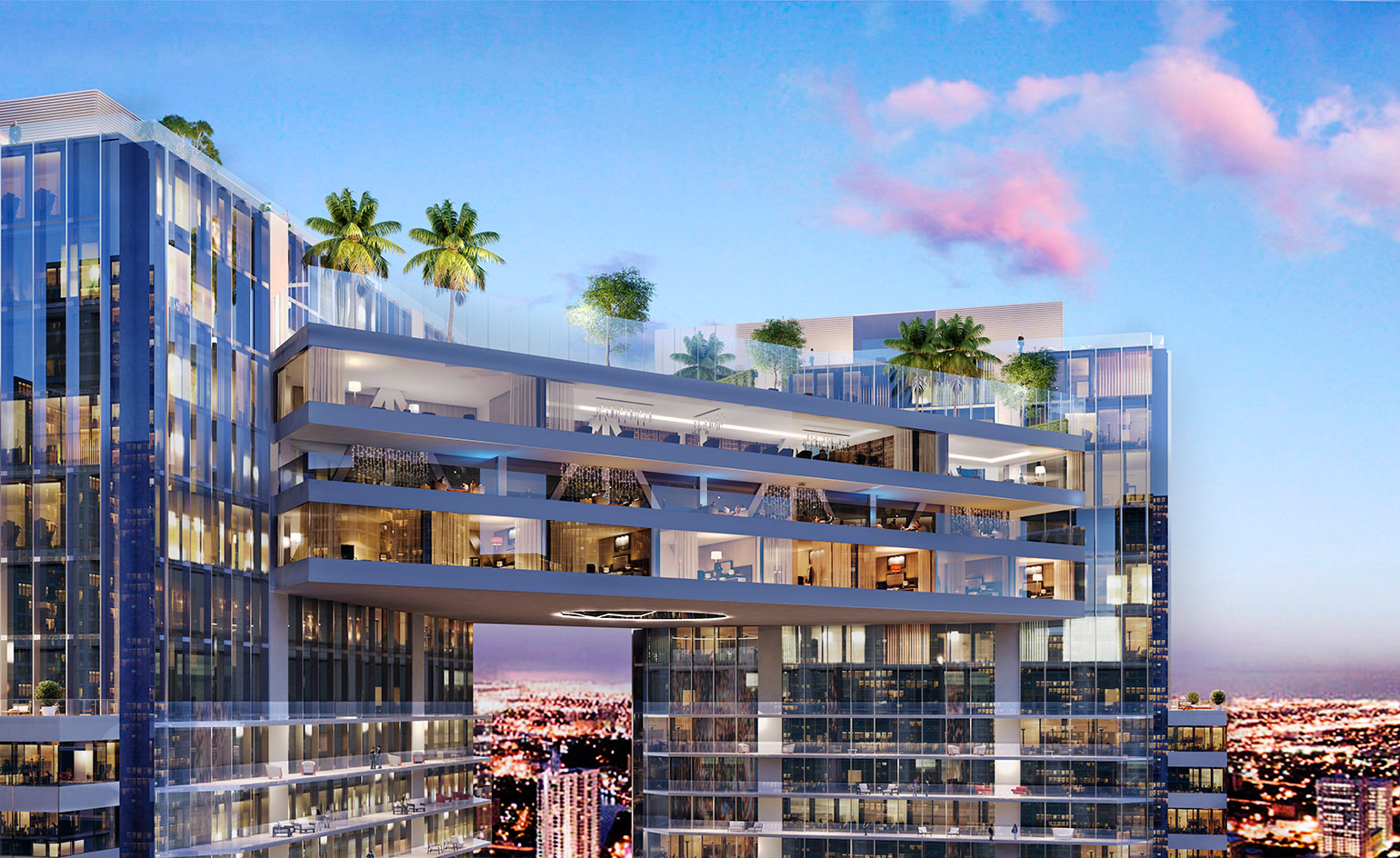
Sky lofts and villas ranging from range from 5,000 to 12,000 sq ft at the top of the towers will be individually tailored to their owners, featuring expansive terraces and private pools
Viñoly, founding principal of Rafael Viñoly Architects and the architect who brought us New York’s 432 Park Avenue and London’s Walkie-Talkie, is making similar architectural waves in Miami – the 60-storey high One River Point, comissioned by developer KAR Properties, will be one of the city’s tallest buildings.
It’s most striking design feature, the Sky Bridge, suspended at 800ft above the Miami River will hold a 35,000 sq ft private club run by Adrian Zecha, the Indonesian hotelier behind Aman Resorts.
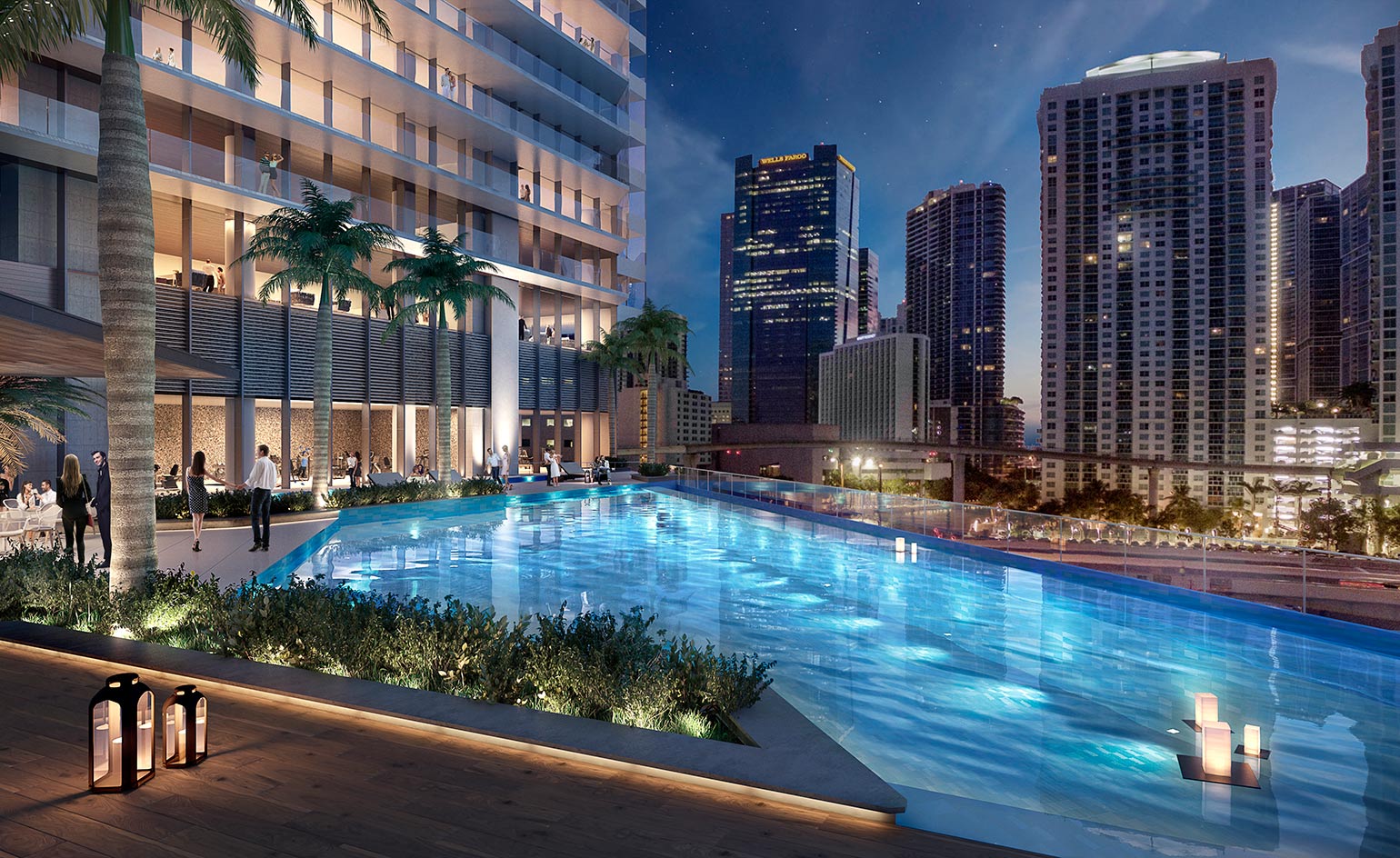
One River Point residents will have access to an infinity-edge oasis pool and lap pool, poolside café and restaurant with butler service, private cabanas and Med Spa
The whole building is a vertical oasis of resort-style living with a-la-carte dining and spa treatments available to order to the 350 residences, which have high ceilings of ten to 12 feet, full-height windows and glass-enclosed terraces. Designated art walls with task lighting and multi-zone climate control make these residences ideal for art collectors, who will also be able to store their collection onsite in a central vault.
Viñoly certainly knows how to impress, creating an atmosphere of theatre with every flourish – a 85ft waterfall cascades down a four-storey podium at the entrance and inside rolling exhibitions of curated art works will be on display.
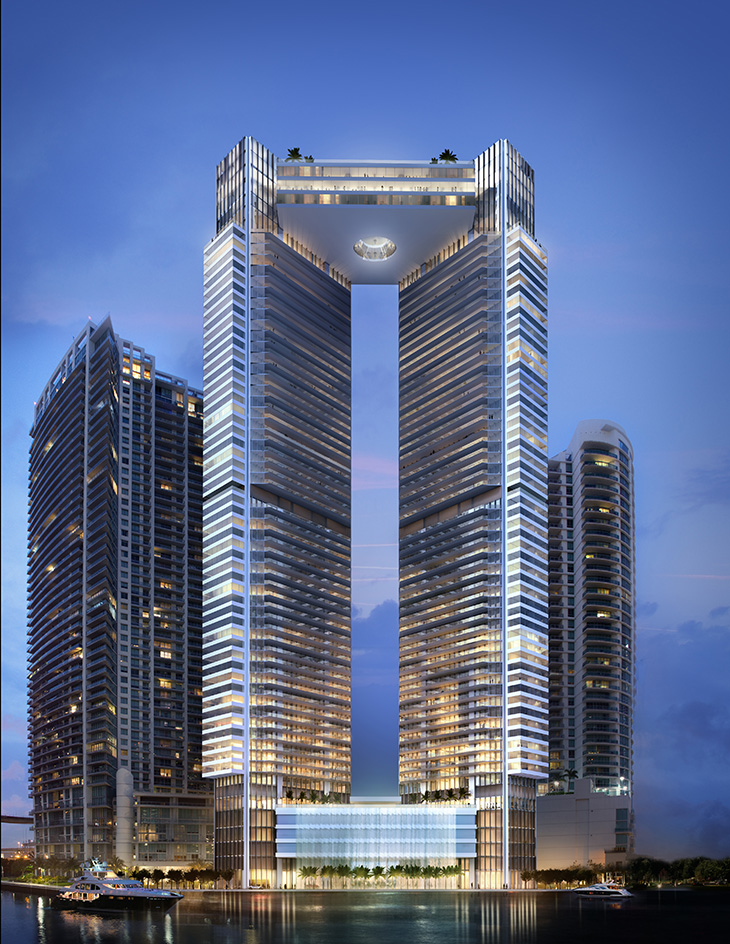
The Sky Bridge connecting the two symmetrical towers is the building’s most recognisable feature
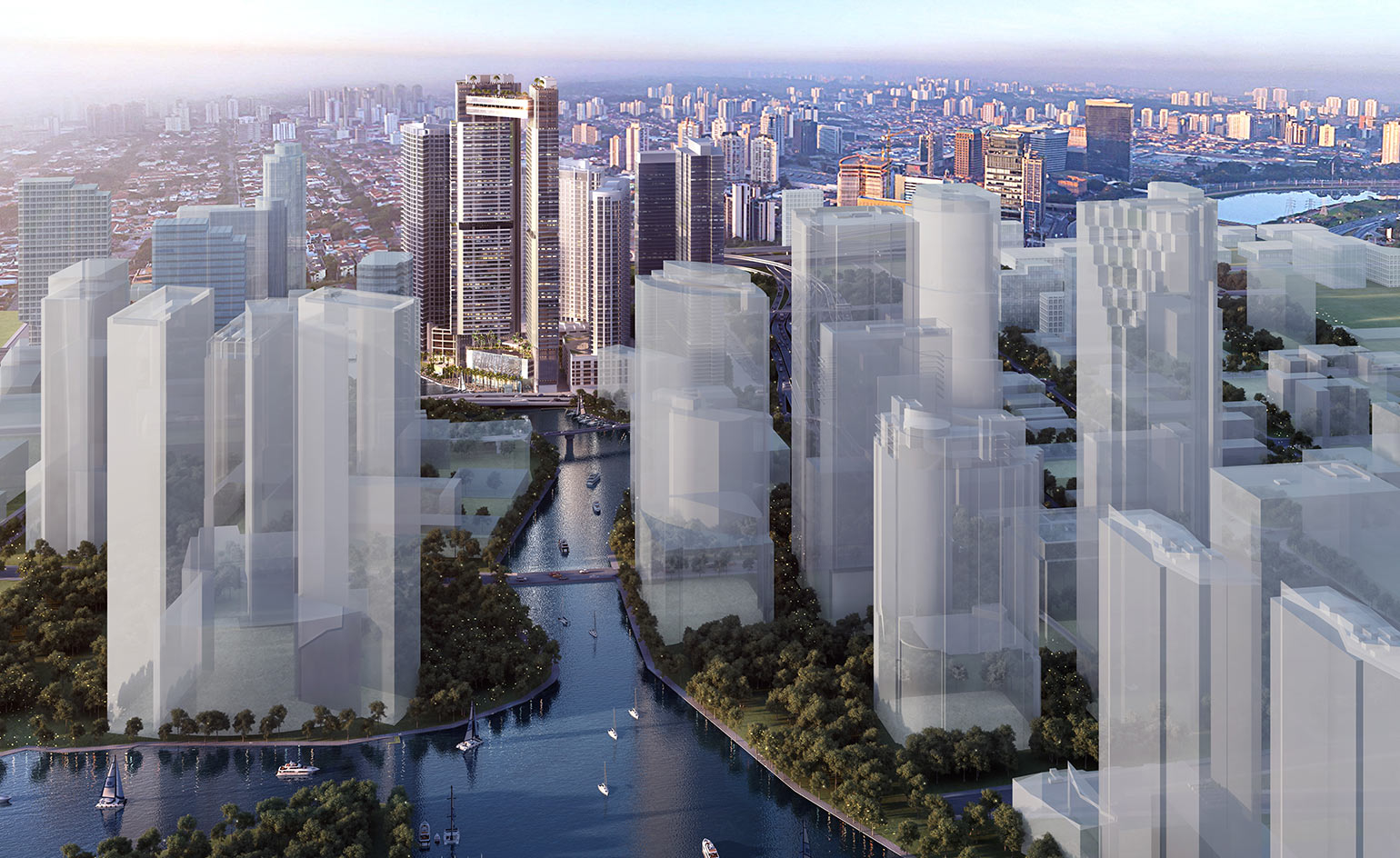
The project has spurred the development of further buildings along the Miami River in Downtown Miami
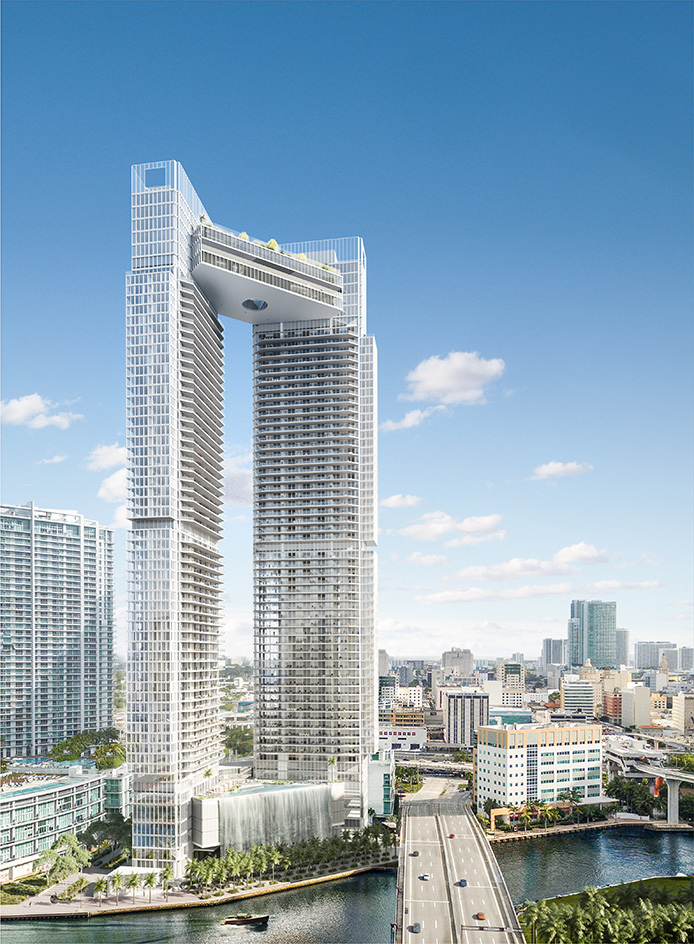
The landscaped park area around the base of the building is a welcome regeneration to the previously run-down site
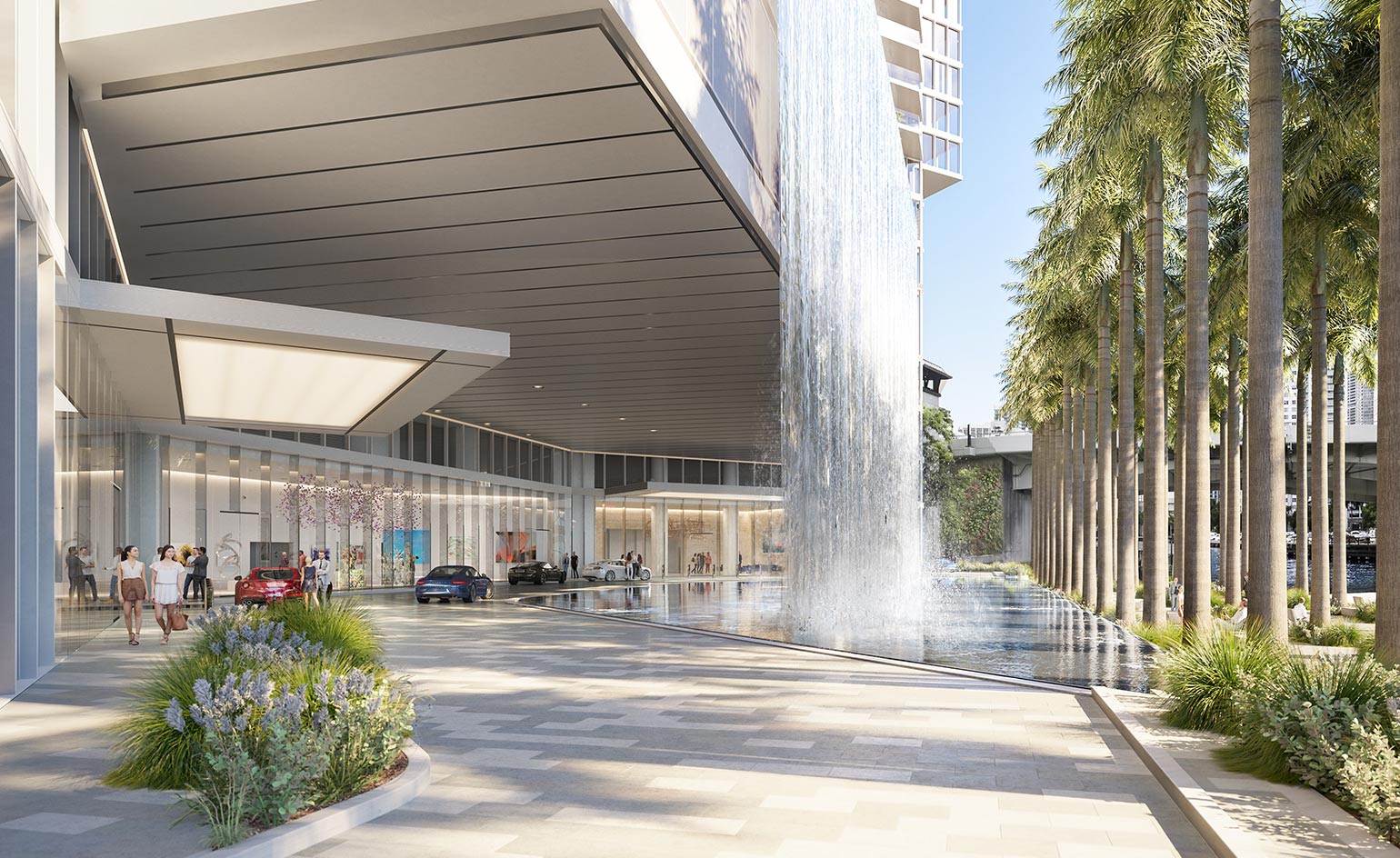
A cascading 85ft waterfall will welcome residents home
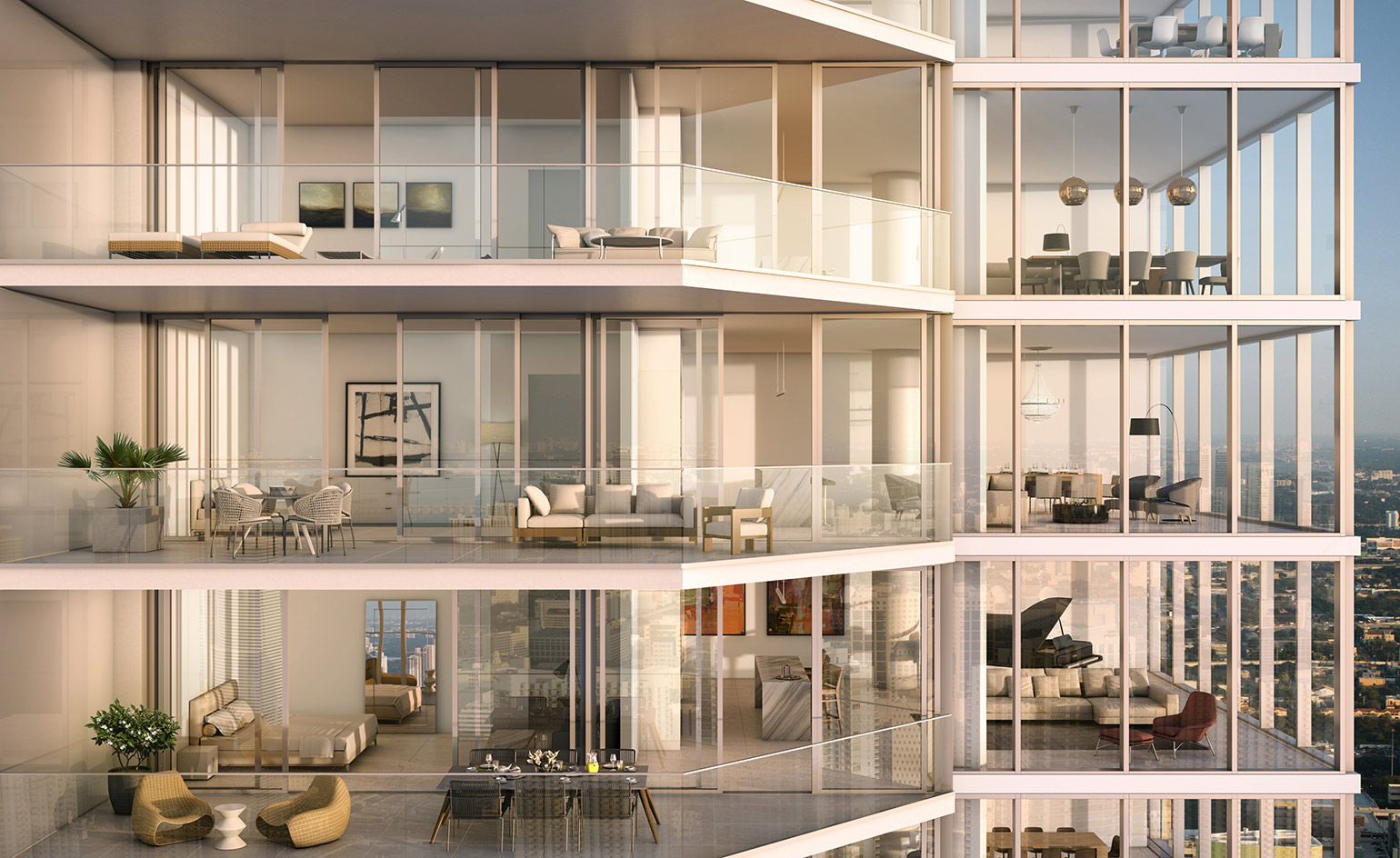
The 350 residences will feature private elevator landings, open plan layouts, honed stone flooring, multi-zone climate control integrated with smart-home technology and 12ft deep glass enclosed outdoor living terraces
INFORMATION
For more information, visit the Rafael Viñoly Architects website
Receive our daily digest of inspiration, escapism and design stories from around the world direct to your inbox.
Harriet Thorpe is a writer, journalist and editor covering architecture, design and culture, with particular interest in sustainability, 20th-century architecture and community. After studying History of Art at the School of Oriental and African Studies (SOAS) and Journalism at City University in London, she developed her interest in architecture working at Wallpaper* magazine and today contributes to Wallpaper*, The World of Interiors and Icon magazine, amongst other titles. She is author of The Sustainable City (2022, Hoxton Mini Press), a book about sustainable architecture in London, and the Modern Cambridge Map (2023, Blue Crow Media), a map of 20th-century architecture in Cambridge, the city where she grew up.