High flyer: Herzog & de Meuron’s first residential building in UK launches
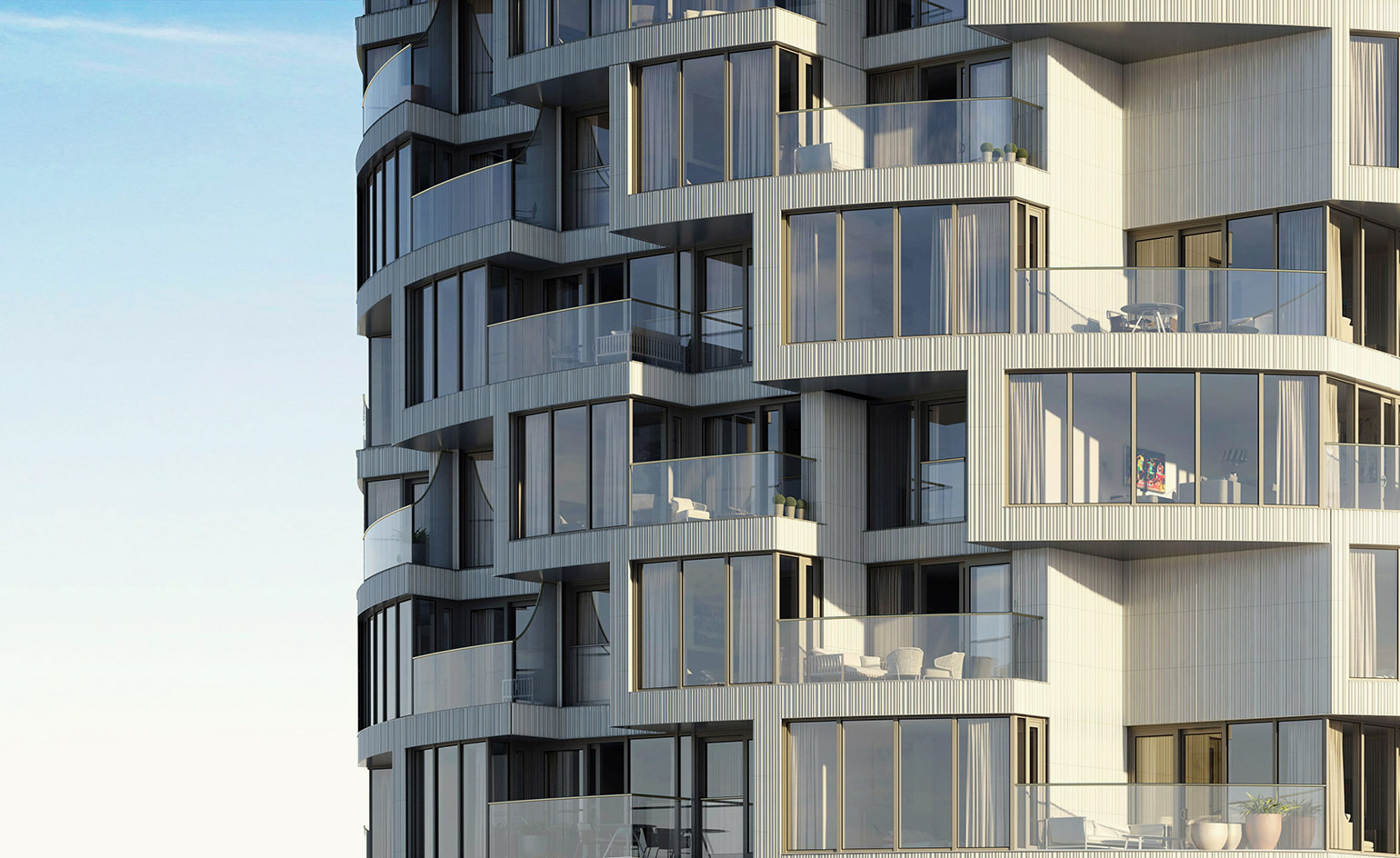
Receive our daily digest of inspiration, escapism and design stories from around the world direct to your inbox.
You are now subscribed
Your newsletter sign-up was successful
Want to add more newsletters?

Daily (Mon-Sun)
Daily Digest
Sign up for global news and reviews, a Wallpaper* take on architecture, design, art & culture, fashion & beauty, travel, tech, watches & jewellery and more.

Monthly, coming soon
The Rundown
A design-minded take on the world of style from Wallpaper* fashion features editor Jack Moss, from global runway shows to insider news and emerging trends.

Monthly, coming soon
The Design File
A closer look at the people and places shaping design, from inspiring interiors to exceptional products, in an expert edit by Wallpaper* global design director Hugo Macdonald.
Playing a game of Jenga with studio apartments and four bedroom homes, Herzog & de Meuron brings modernist values to luxury residential living at One Park Drive in Canary Wharf, the practice’s first residential UK project.
Tessellating 483 residences across 58 storeys, the architects have created a cylindrically evolving object formed of balconies, terraces and bay windows. Not far from a Ballardian fantasy, the building has been engineered using three typologies of home – Loft, Bay and Cluster – layered in alternating stepped floor plans, which allow for balconies and large bay windows for each unit (though, the architects have been sure to protect from cross views).
High-ceilinged loft style apartments with spacious terraces form the base, while visually projecting from the central barrel, smaller apartments occupy the middle belt of the building, and above, larger two to three bedroom homes fill the volume, recessing back with their terraces cut back from the form.
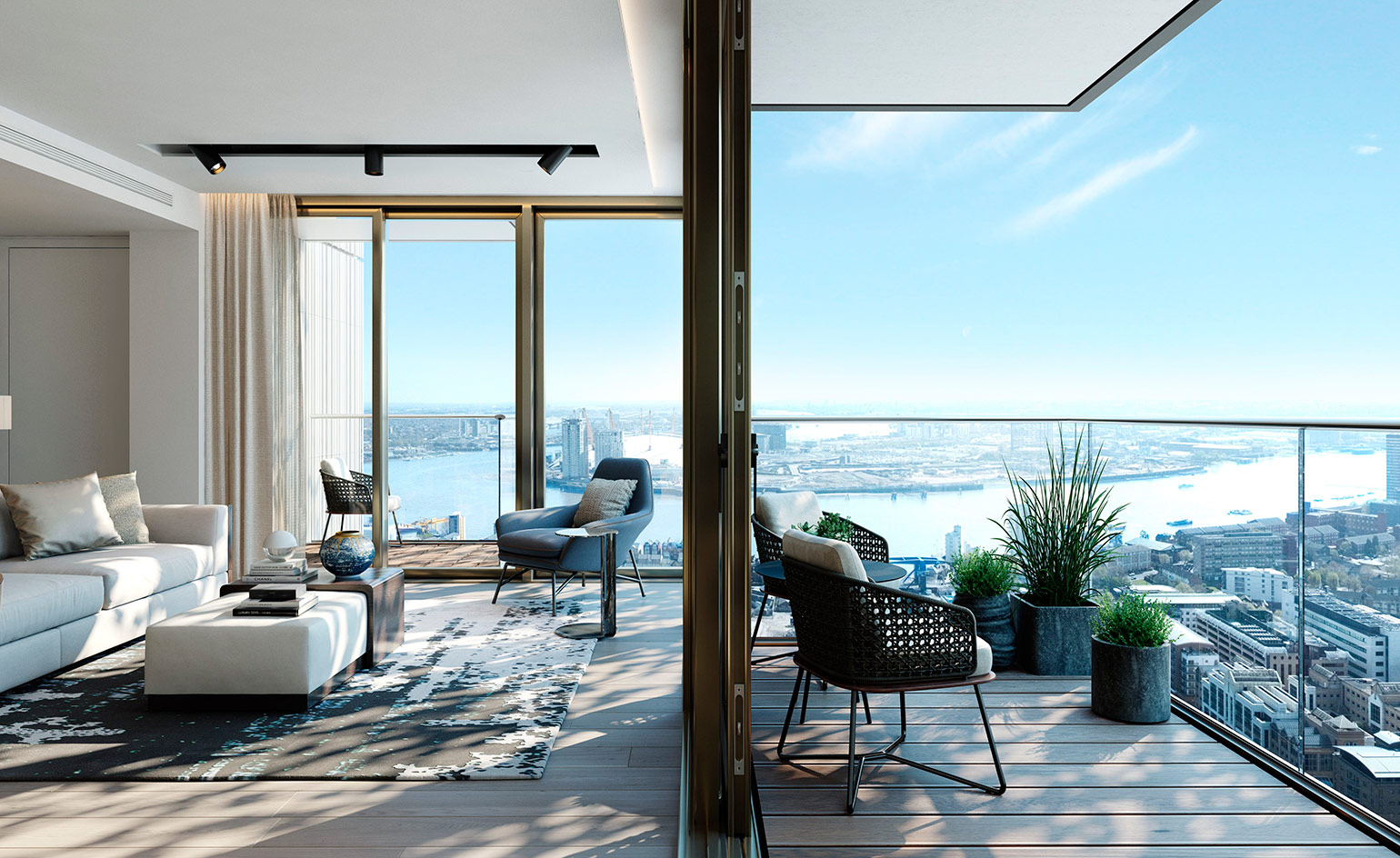
Each apartment will have access to views and outdoor space, carefully engineered to make sure no apartments are overlooking
Geometrically balanced yet complex in its arrangement, the form references the accumulating brickwork lattice of Herzog & de Meuron’s last London project, the deliciously angular Switch House, while the layered units and accumulating insets riff off some of London’s most iconic housing estates such as the Barbican, Alexandra Road and the Brunswick.
With sales launching in May 2017, One Park Drive is set to complete in 2018, when the high-end housing project will be fed with its refined residents as part of the first phase of Canary Wharf’s inhabitation programme – 3,300 new homes will be built in the area, a quarter of which will be affordable, with capacity for building 400 more homes.
An architectural experiment as well as a social one, Canary Wharf has enlisted a stellar list of architects to build an identity for the area which is one of the Dockland’s last remaining undeveloped expanses. Along with Herzog & de Meron, Stanton Williams Architects, Allies and Morrison, Grid Architects, KPF, Darling Associates, Patel Taylor and Wirtz International are contributing to the first phase of the urban transformation.
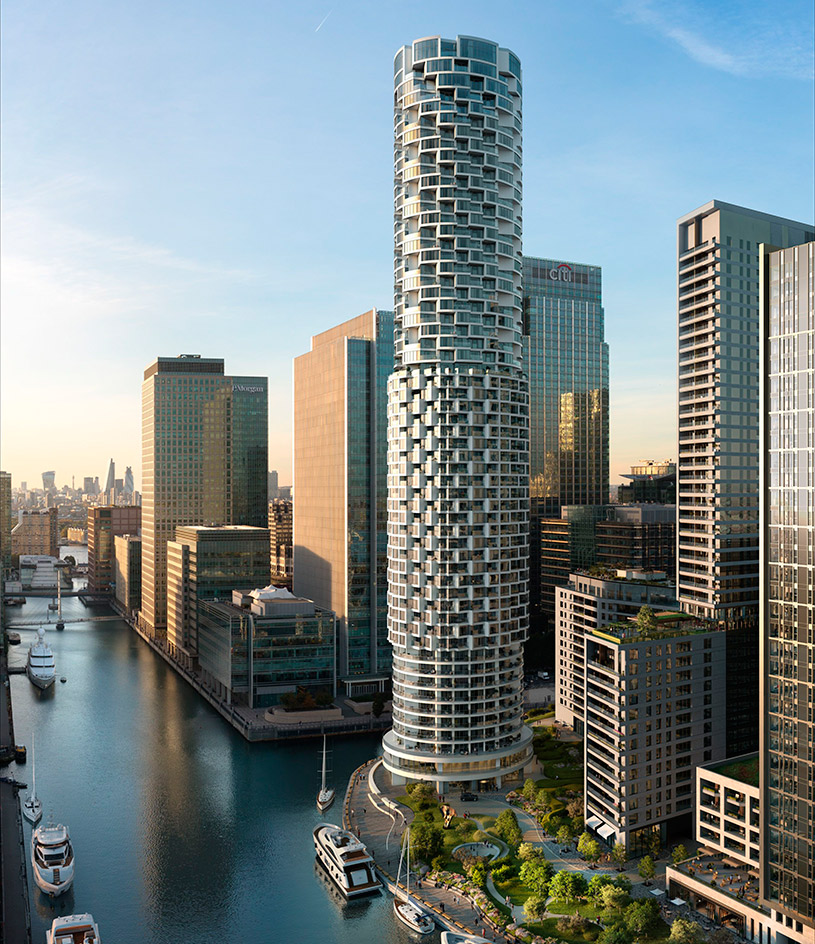
Situated at the dockside, a new promenade and park will surround the building
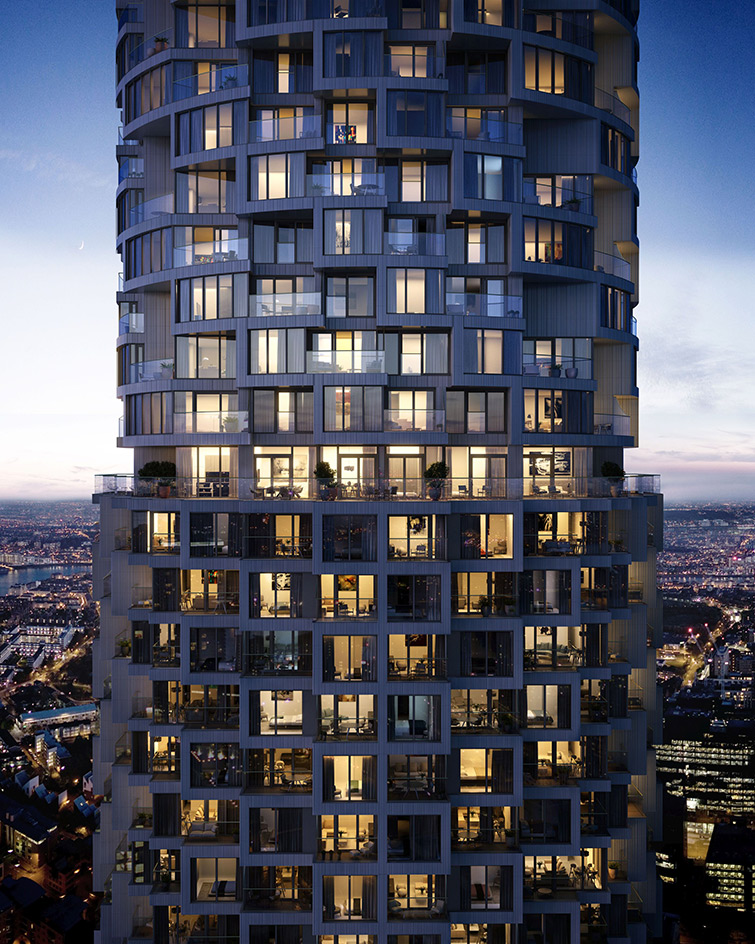
Making its mark on the city of London, Herzog and de Meuron has also been commissioned to design Chelsea Football Club’s new stadium, due for completion in 2021
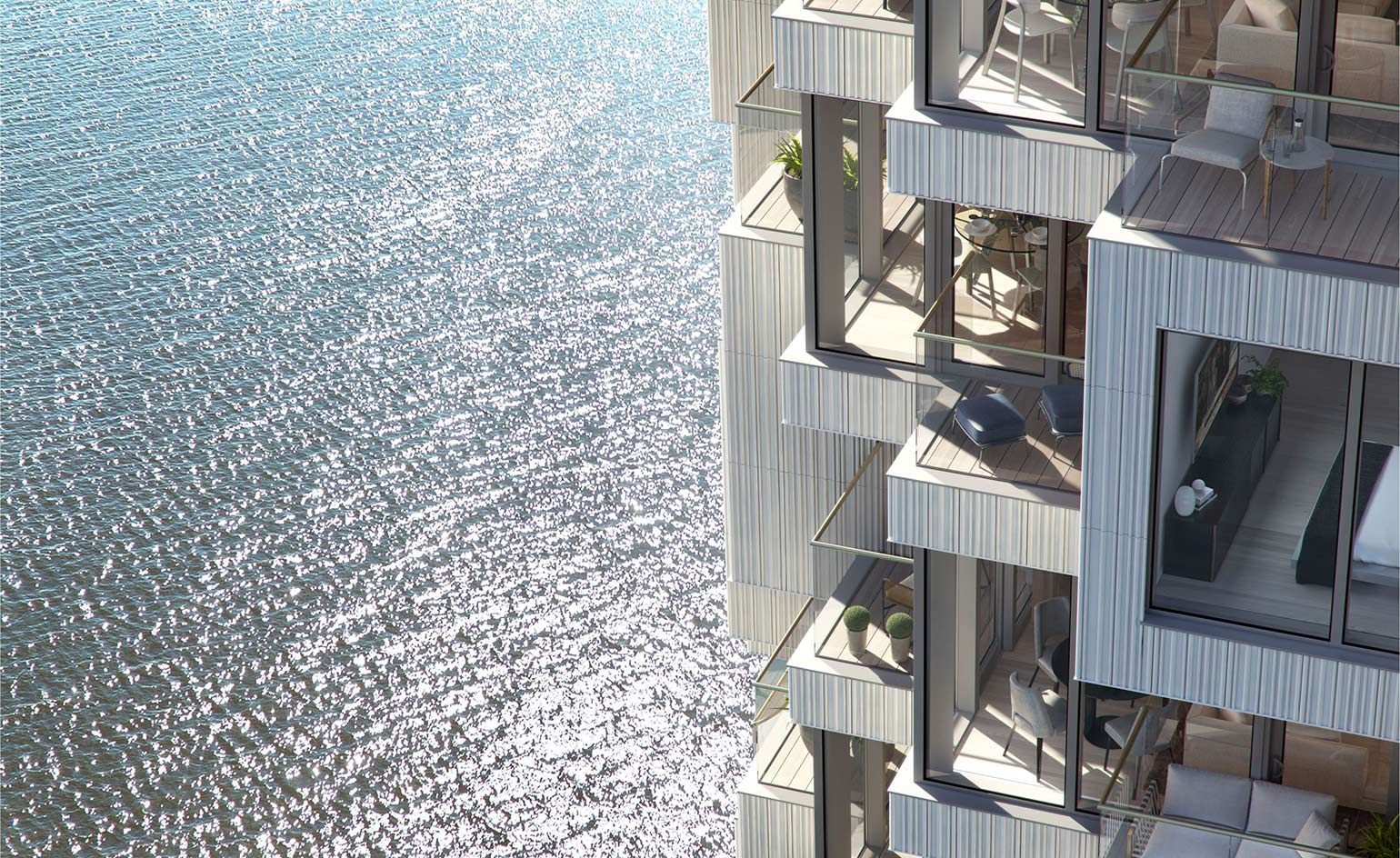
The form of the building echoes the latticed brick work of Herzog & de Meuron's most recent London project, Switch House
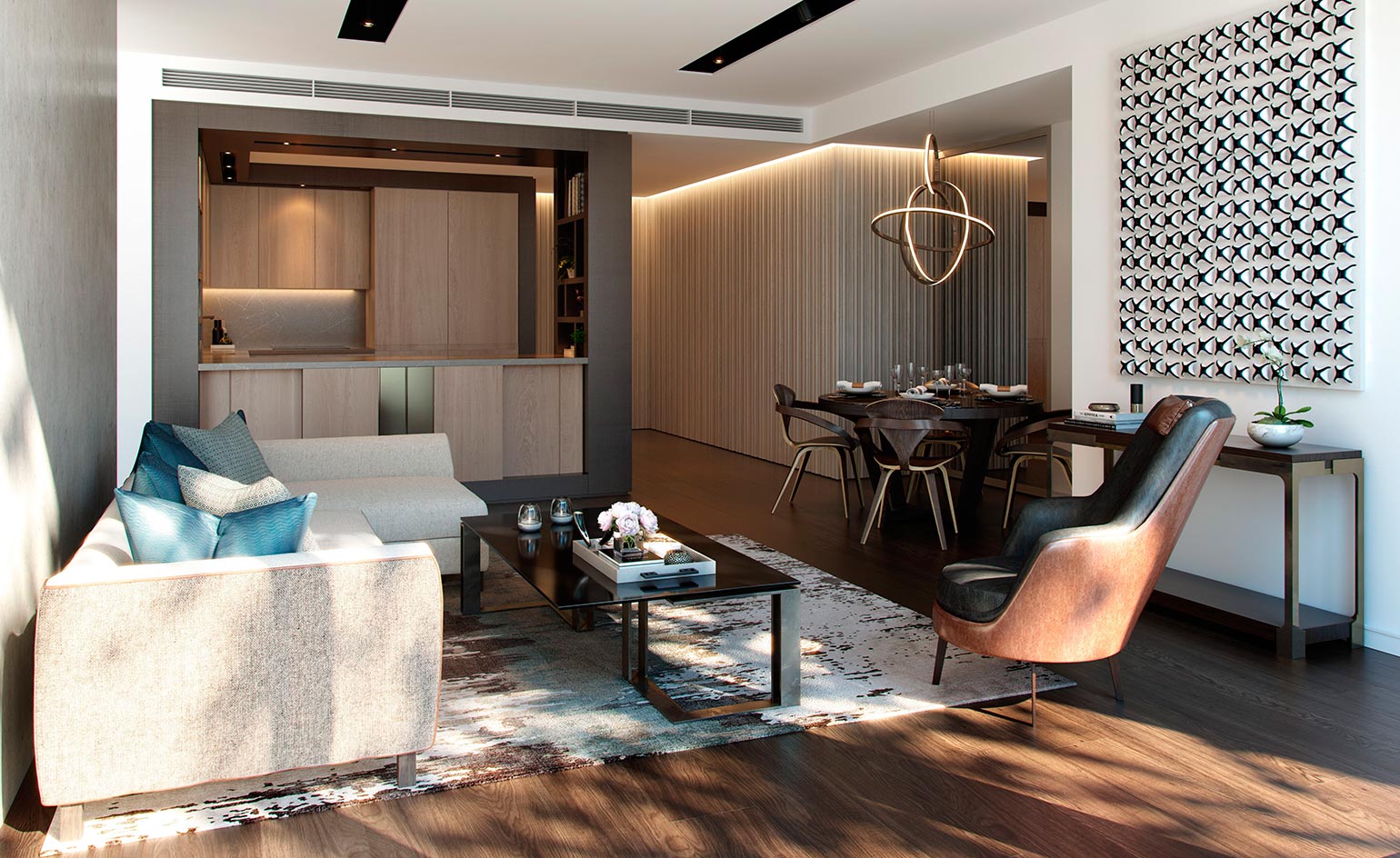
Distinct typologies of apartments include three designs: Loft, Bay and Cluster
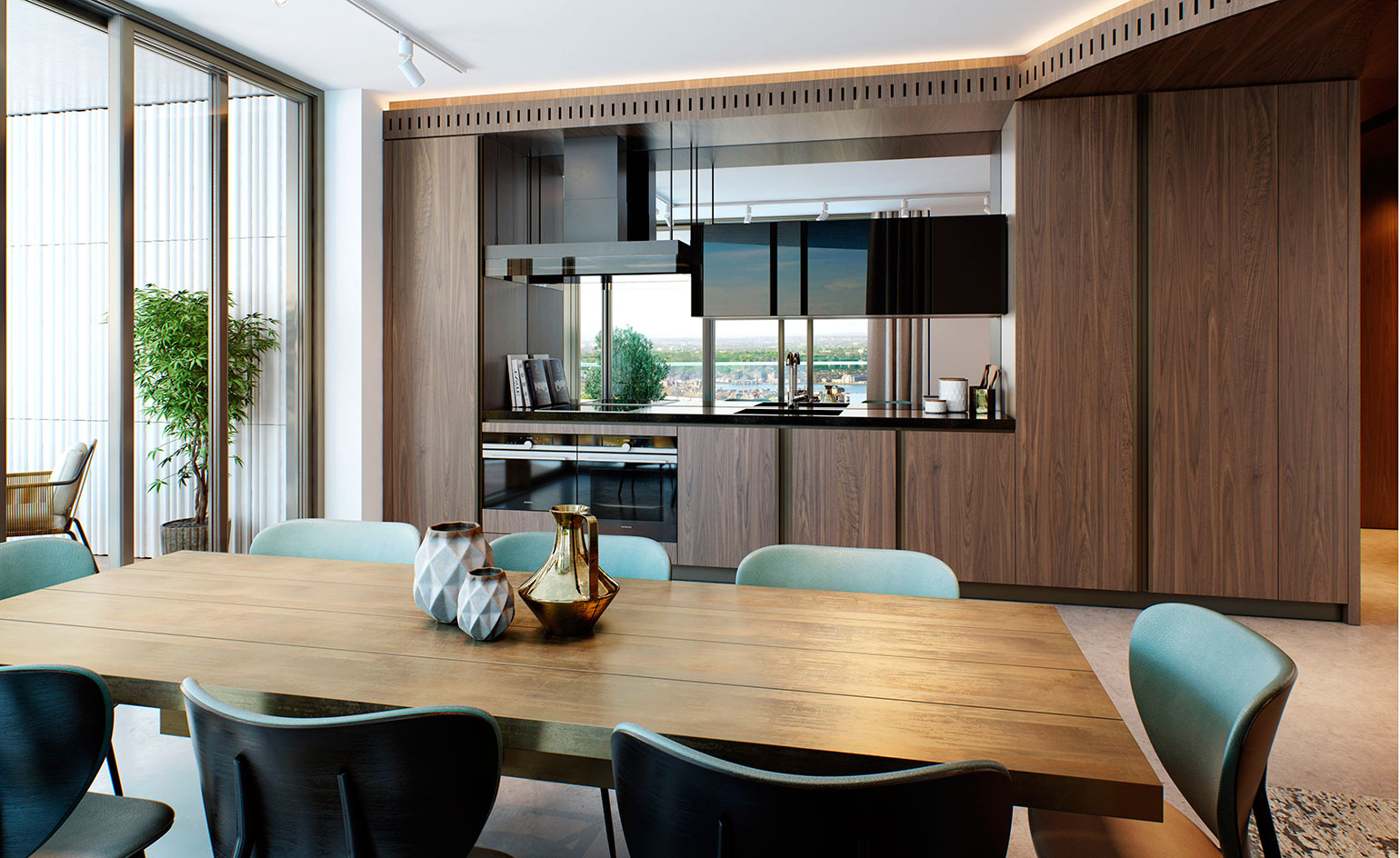
Each type of apartment is clearly defined by architecture and interior design
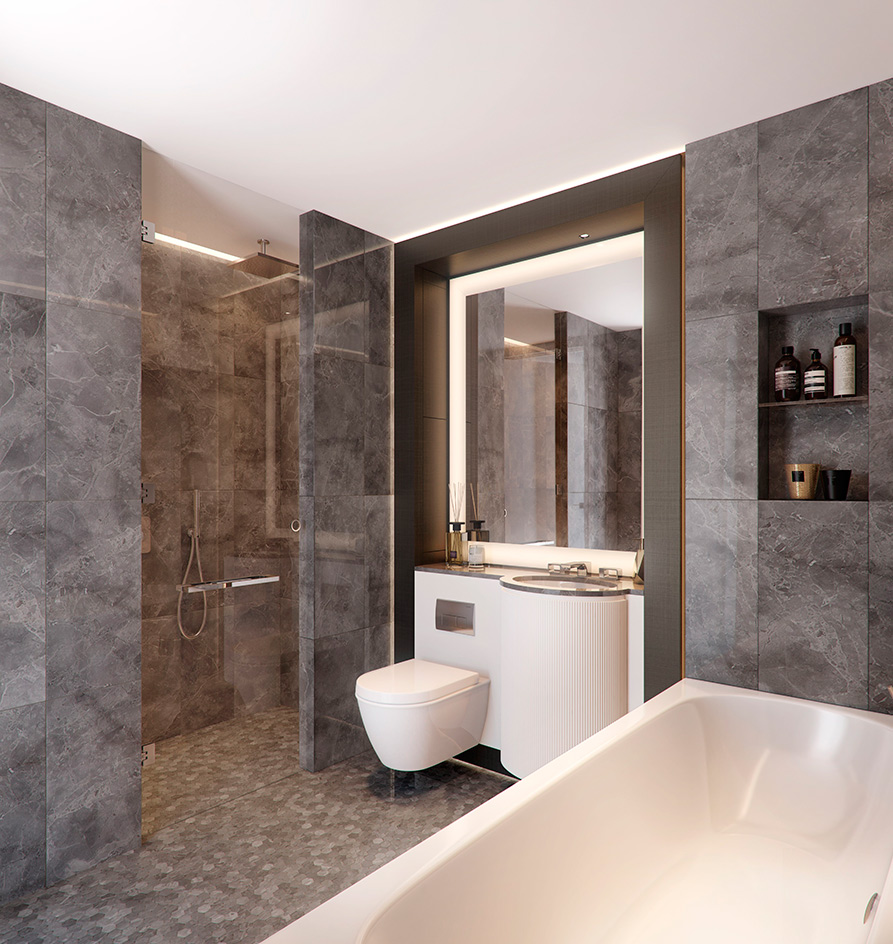
A bathroom inside One Park Drive
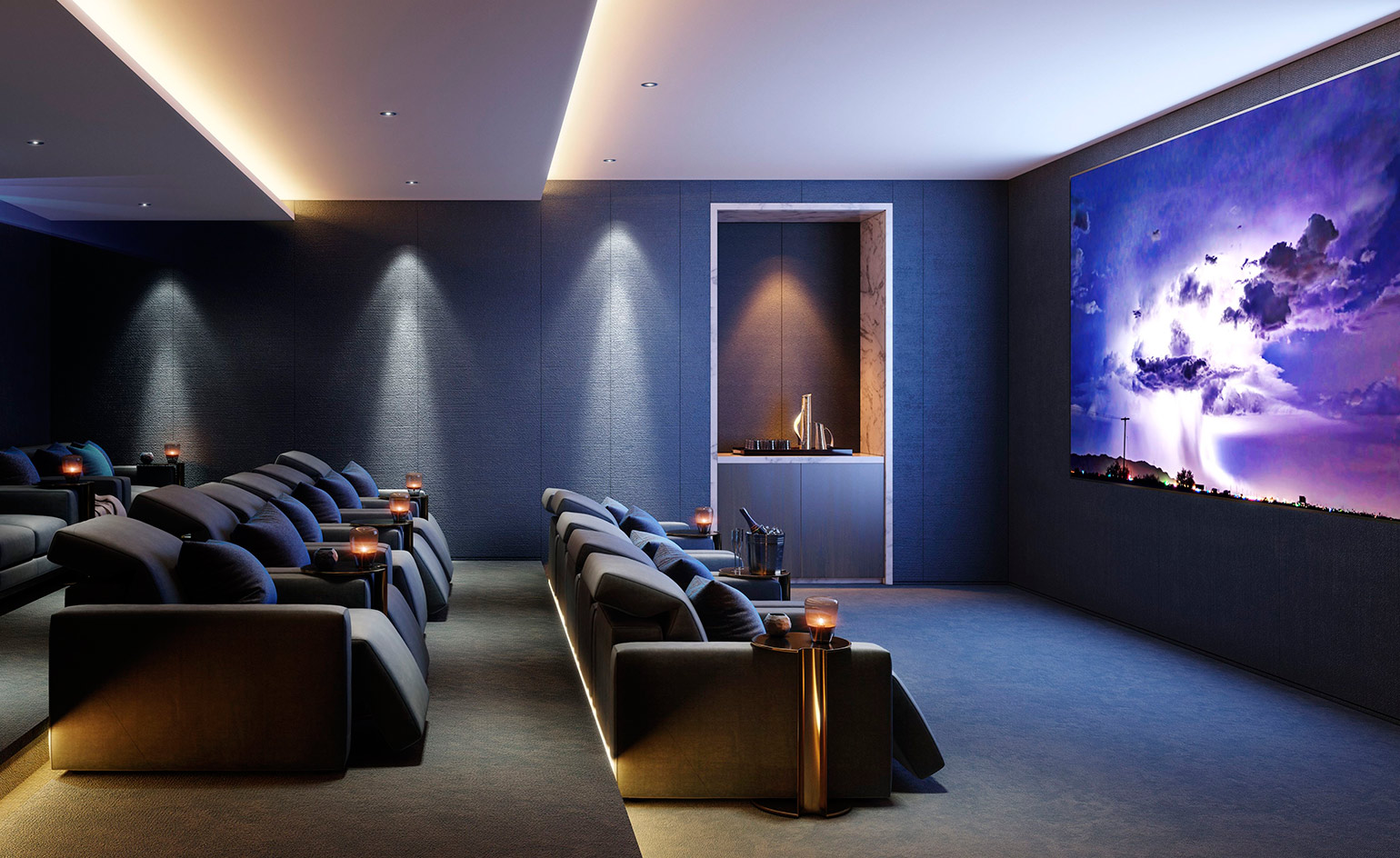
Amenities include a lobby with concierge, a library, plus a screening room, fitness suite including gym and 20m swimming pool
INFORMATION
For more information, visit the Herzog & de Meuron website
Receive our daily digest of inspiration, escapism and design stories from around the world direct to your inbox.
Harriet Thorpe is a writer, journalist and editor covering architecture, design and culture, with particular interest in sustainability, 20th-century architecture and community. After studying History of Art at the School of Oriental and African Studies (SOAS) and Journalism at City University in London, she developed her interest in architecture working at Wallpaper* magazine and today contributes to Wallpaper*, The World of Interiors and Icon magazine, amongst other titles. She is author of The Sustainable City (2022, Hoxton Mini Press), a book about sustainable architecture in London, and the Modern Cambridge Map (2023, Blue Crow Media), a map of 20th-century architecture in Cambridge, the city where she grew up.