Step inside the residents’ club at One Hundred East Fifty Third Street

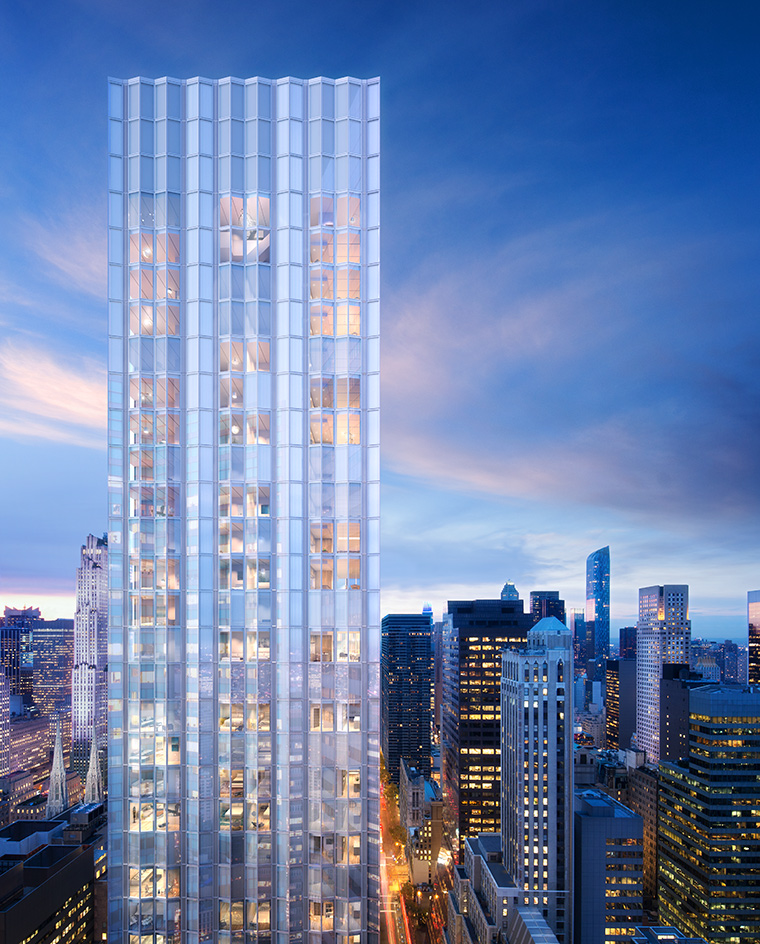
Receive our daily digest of inspiration, escapism and design stories from around the world direct to your inbox.
You are now subscribed
Your newsletter sign-up was successful
Want to add more newsletters?

Daily (Mon-Sun)
Daily Digest
Sign up for global news and reviews, a Wallpaper* take on architecture, design, art & culture, fashion & beauty, travel, tech, watches & jewellery and more.

Monthly, coming soon
The Rundown
A design-minded take on the world of style from Wallpaper* fashion features editor Jack Moss, from global runway shows to insider news and emerging trends.

Monthly, coming soon
The Design File
A closer look at the people and places shaping design, from inspiring interiors to exceptional products, in an expert edit by Wallpaper* global design director Hugo Macdonald.
Modern yet homely apartment interiors, state-of-the-art architectural design and superb communal spaces form the residential development trifecta; the conditions with the power to transform a scheme into the perfect urban retreat. Foster + Partners’ One Hundred East Fifty Third Street in New York seems to be hitting all the right notes with its sleek design, great location off Park Avenue and contemporary interiors – as well as its newly unveiled residents’ club.
Seen now for the first time, and located in the complex’s third and fourth floors are the residents’ amenities, which include a 60-foot swimming pool and state-of-the-art wellness facilities, such as a cardio room, weight room, pilates/ballet room, yoga room, sauna, steam room, spa treatment rooms, changing rooms and showers. William T Georgis, who is known for his work on The Grill and The Pool restaurants and the Gramercy Park Hotel, is behind the luxurious interiors and furnishings.
These may be private areas for residents only, but the full One Hundred East Fifty Third Street experience begins right from the get go, with a ground floor lobby area designed by Georgis and featuring bespoke artwork by Rachel Feinstein; meanwhile the building also plays host to a restaurant by Michelin-starred chef Joël Robuchon.
One Hundred East Fifty Third Street consists of 63 storeys and 94 residences as a joint venture by developers RFR and Vanke. ‘Perfectly designed and expertly curated, the private residents’ club at One Hundred East Fifty Third Street offers a wellness respite from the bustle of city life,’ says Aby Rosen, co-founder and principal of RFR. ‘We are proud to officially introduce the luxurious lifestyle offerings at One Hundred East Fifty Third Street now that the building is nearing completion and residents will soon be able to enjoy a five-star experience right in their home.’
The building is set to complete by the end of this year, with residents beginning to move in during the summer.
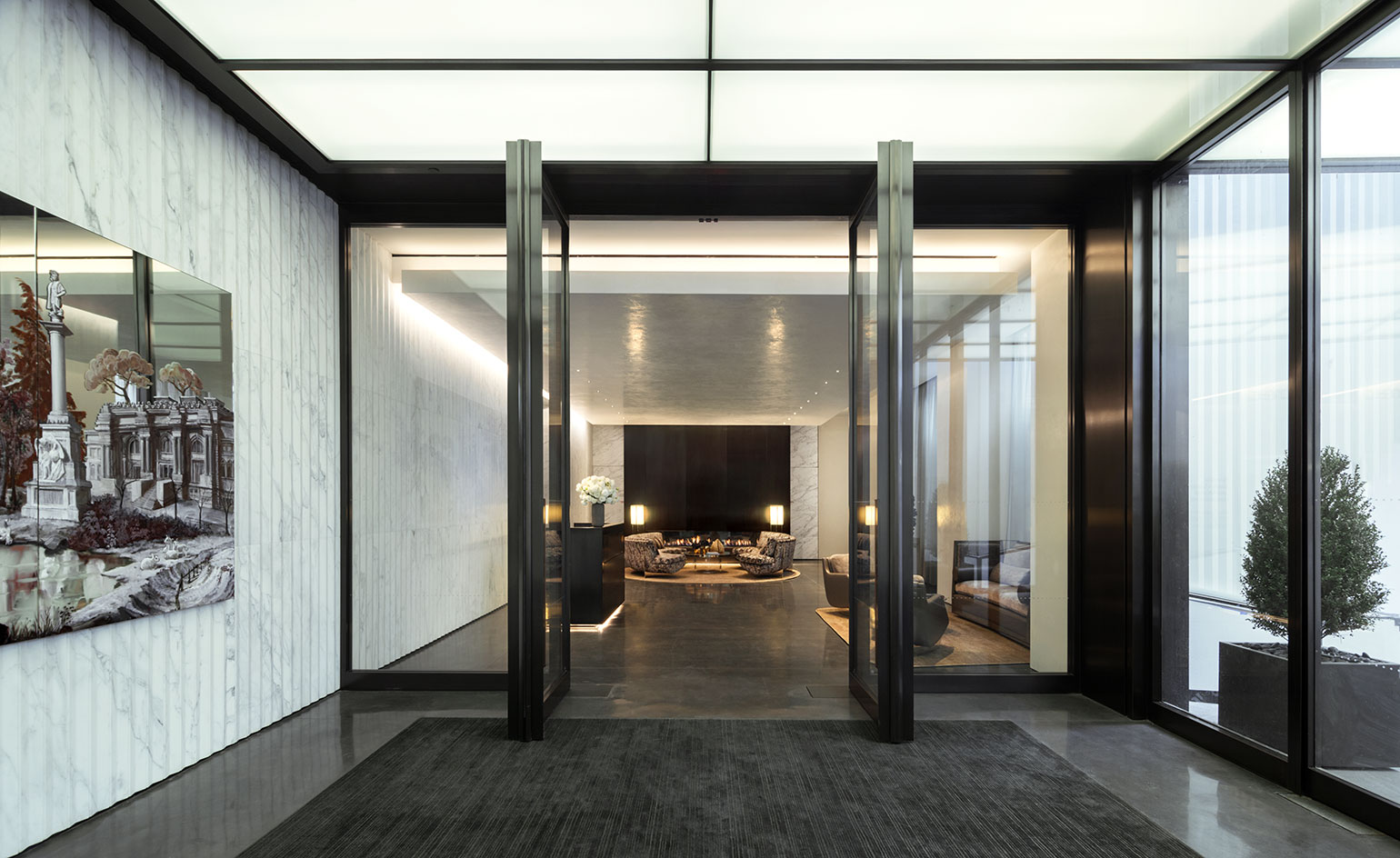
Offerings include custom-designed furniture and interiors by William T Georgis
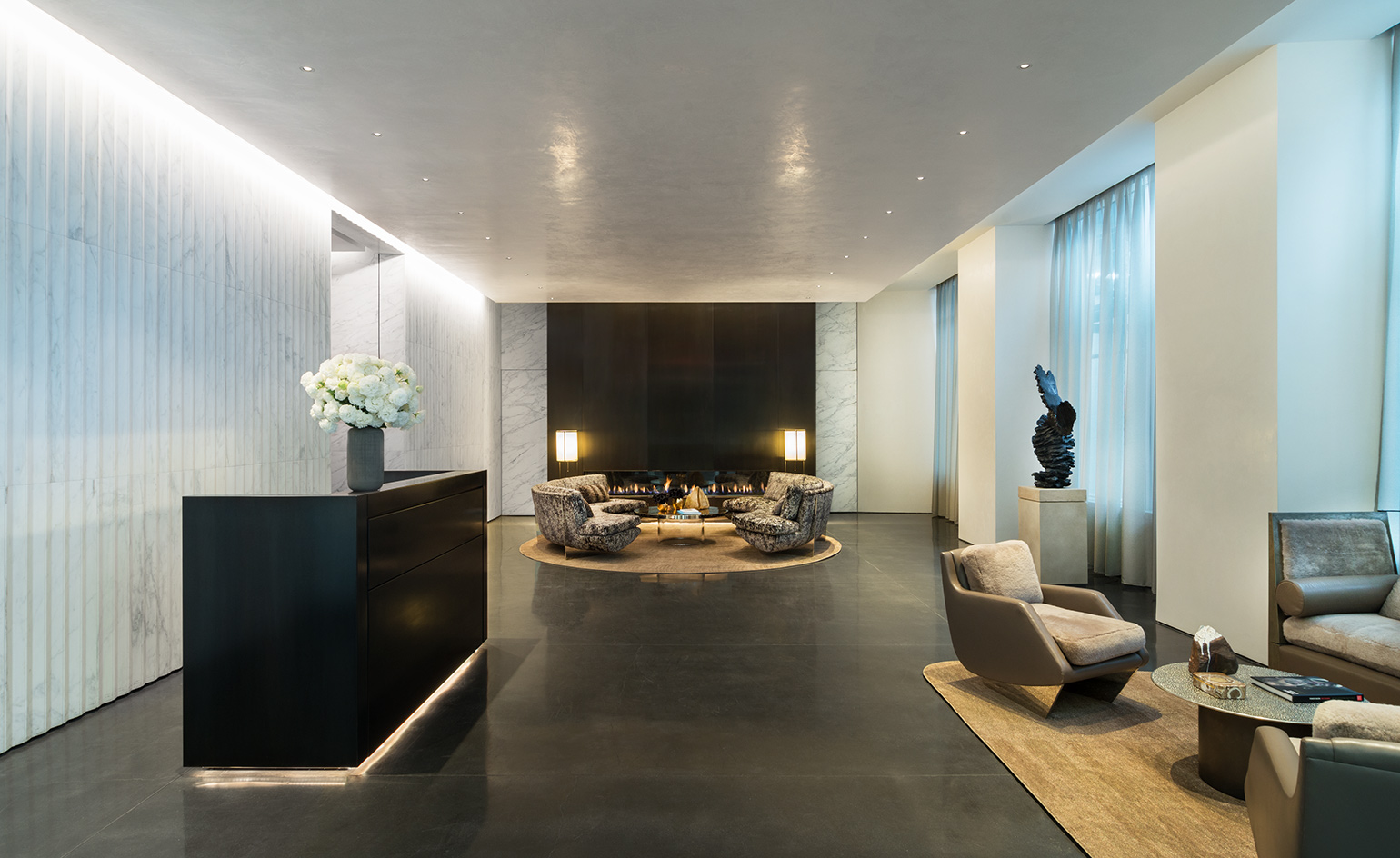
The building’s lobby area features a central fireplace
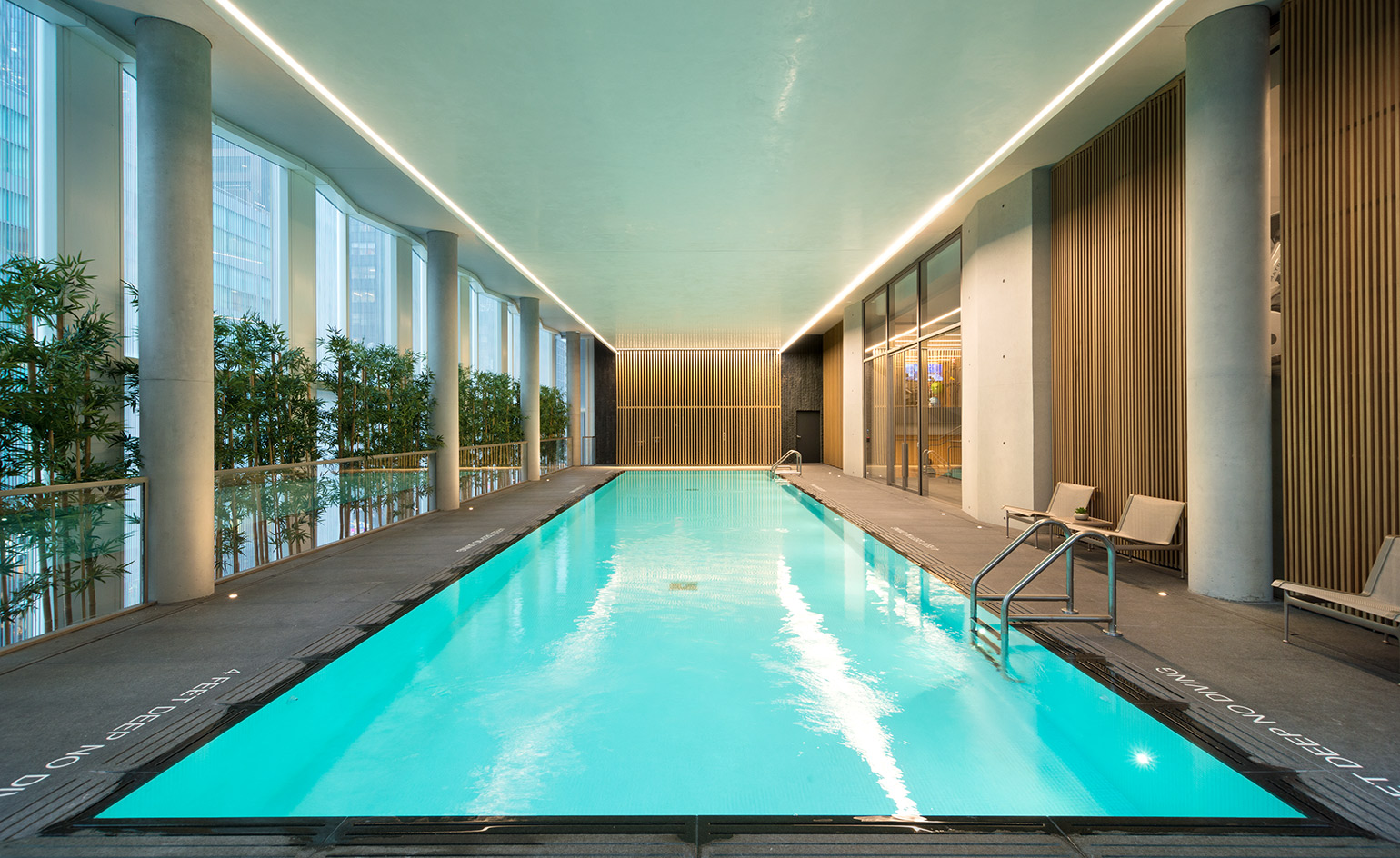
The project’s 60-foot swimming pool is lined in smoky black granite and surrounded by a bamboo garden
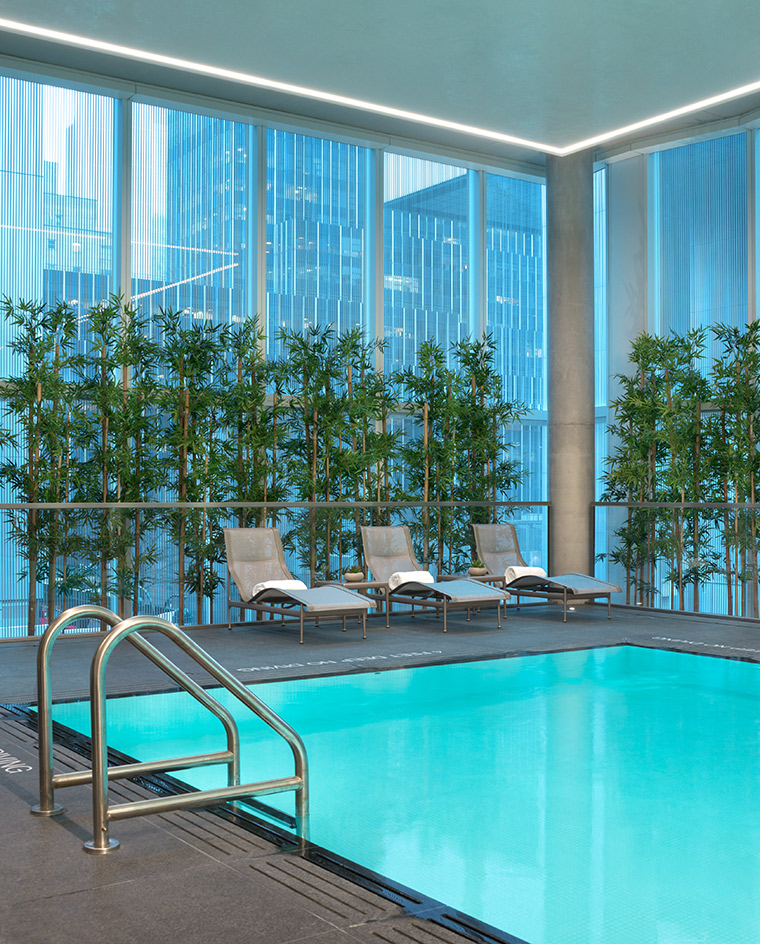
Residents can sit and relax by the pool, or visit one of the many amenities around it, such as the cardio room, weight room, pilates/ballet room or yoga room
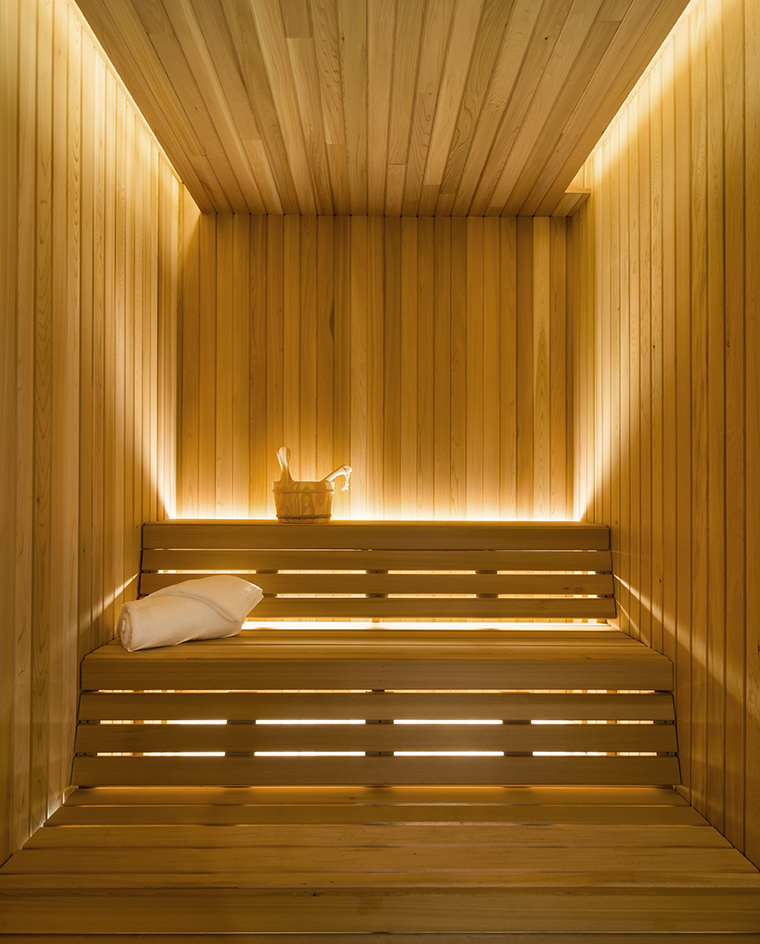
The state-of-the-art wellness facilities also include a spa and steam room
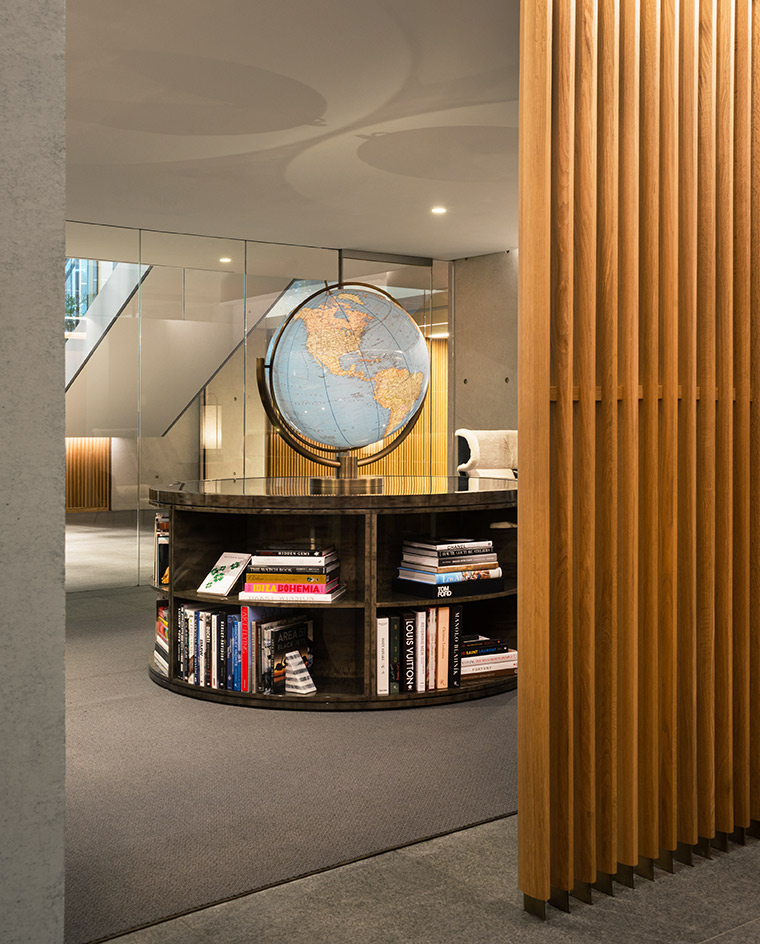
Further facilities for residents include a serene library
INFORMATION
For more information visit the Foster + Partners' website and William T. Georgis' website
Receive our daily digest of inspiration, escapism and design stories from around the world direct to your inbox.
Ellie Stathaki is the Architecture & Environment Director at Wallpaper*. She trained as an architect at the Aristotle University of Thessaloniki in Greece and studied architectural history at the Bartlett in London. Now an established journalist, she has been a member of the Wallpaper* team since 2006, visiting buildings across the globe and interviewing leading architects such as Tadao Ando and Rem Koolhaas. Ellie has also taken part in judging panels, moderated events, curated shows and contributed in books, such as The Contemporary House (Thames & Hudson, 2018), Glenn Sestig Architecture Diary (2020) and House London (2022).
