Selected works: New York architects MOS release first ever monograph
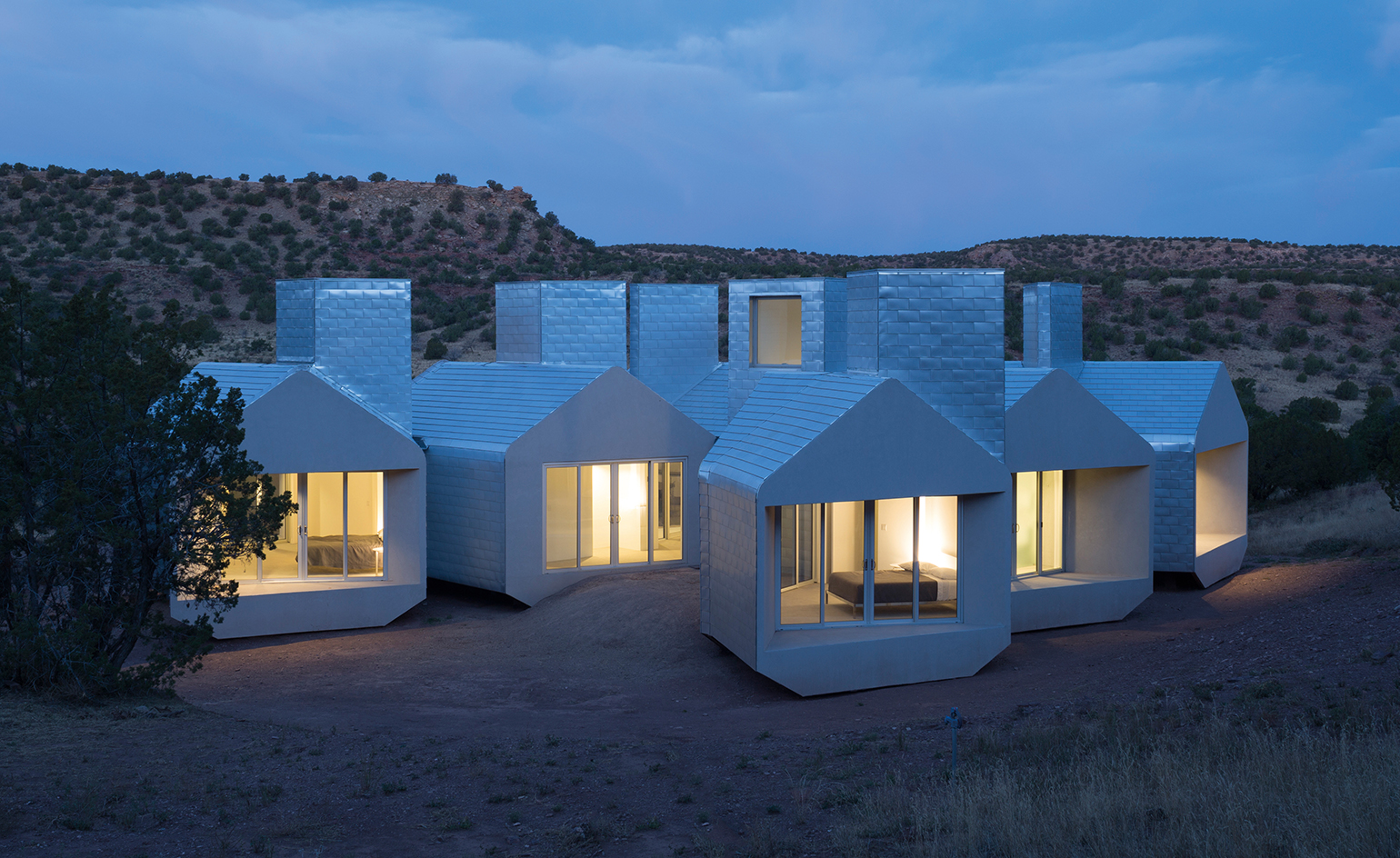
New York-based architecture firm MOS, the experimental and ‘willfully strange’ bureau headed by architects Michael Meredith and Hilary Sample, is fast approaching its landmark ten-year anniversary of being in business. To celebrate this milestone in their career, they are releasing their first ever monograph, entitled MOS: Selected Works, a book and visual guide that chronicles their evolution, as well as presenting a careful selection of their best projects to-date.
The firm is well known for its joyful and experimental approach to design development and its ‘off-kilter’ methodologies. Through their work, the pair has dabbled in different mediums, arguably inserting an element of fun and playfulness into their vision of what an architectural practice should be.
The book’s thirty-two projects cover the firm’s diverse body of work. This includes a selection of projects that are still in progress, with notable examples such as the Museum of Outdoor Arts commission for the Element House, the Puppet Theatre at Harvard's Carpenter Center and their work for the Chamber design gallery and store in Manhattan.
Meredith and Sample, who teach at the prestigious Princeton University and Columbia University respectively, alongside managing their joint practice, like to inject humour into their work. Their unique ‘office policy’, included in this publication, is a testament to that. This unorthodox office guidebook features quirky advice, such as ‘you are asked to remember that one aim of the office is to get it “exactly wrong”’ and provides readers with a unique insight into the firm's lighthearted approach and sense of humour.
Highlighting the work of arguably one of the country’s leading young architectural practices, MOS: Selected Works offers valuable insight into the pair's life and philosophy, not only as architecture professionals, but also as state-of-the-art designers and thinkers.

Published by Princeton Architectural Press, the book will feature 32 projects, which show the evolution of the practice's work and cover its diverse and playful portfolio
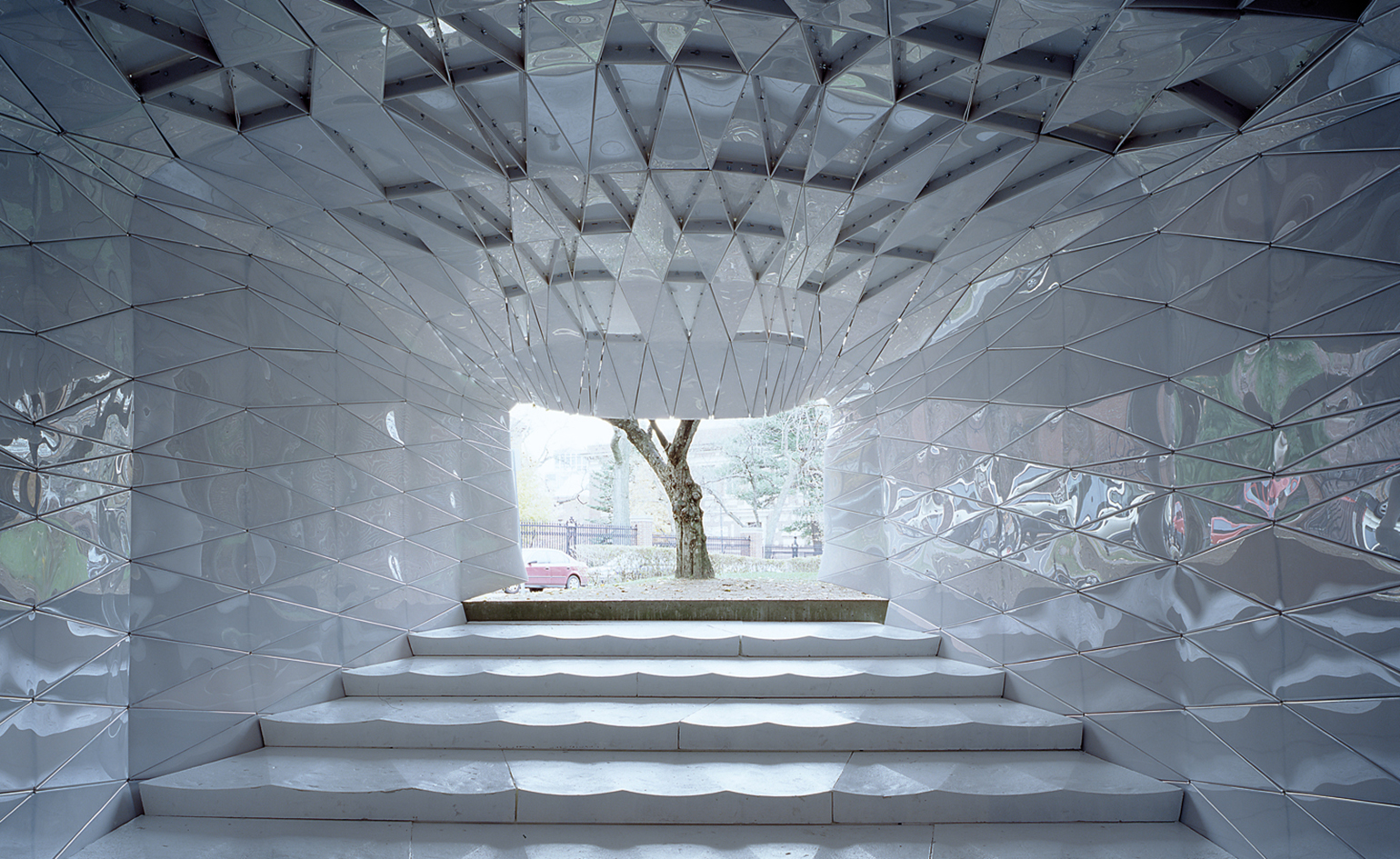
Pictured here is the Puppet Theater Pavillion, constructed in 2004. This project was built for a Pierre Huyghe performance. It was designed to be able to be assembled and disassembled quickly and efficiently. Photography: Florian Holzherr, Michael Vahrenwald
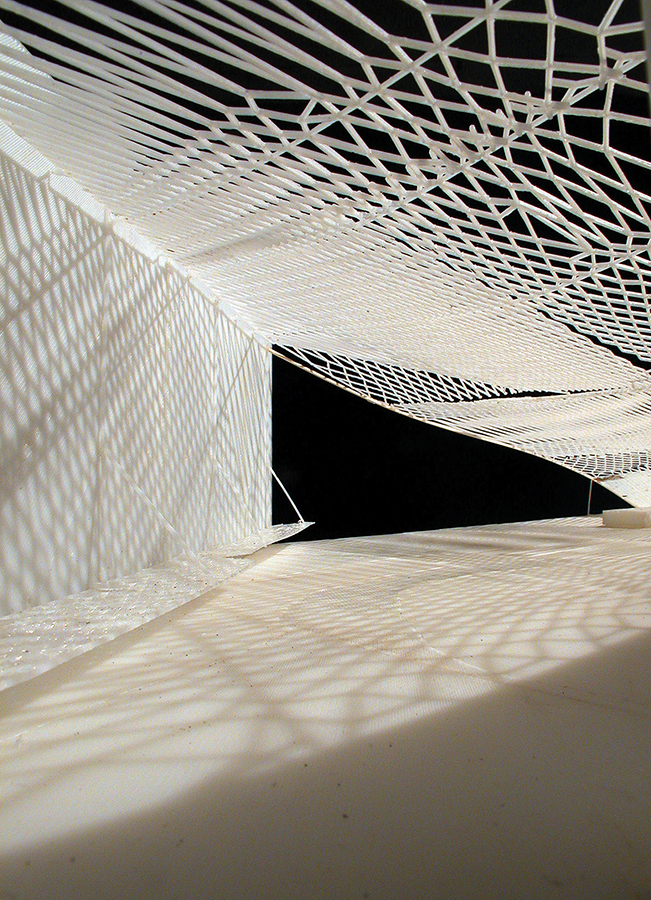
This pavillion, constructed from polycarbonate panels, was built to celebrate the 40th anniversary of Le Corbusier's Carpenter Center at Harvard University. Photography: Florian Holzherr
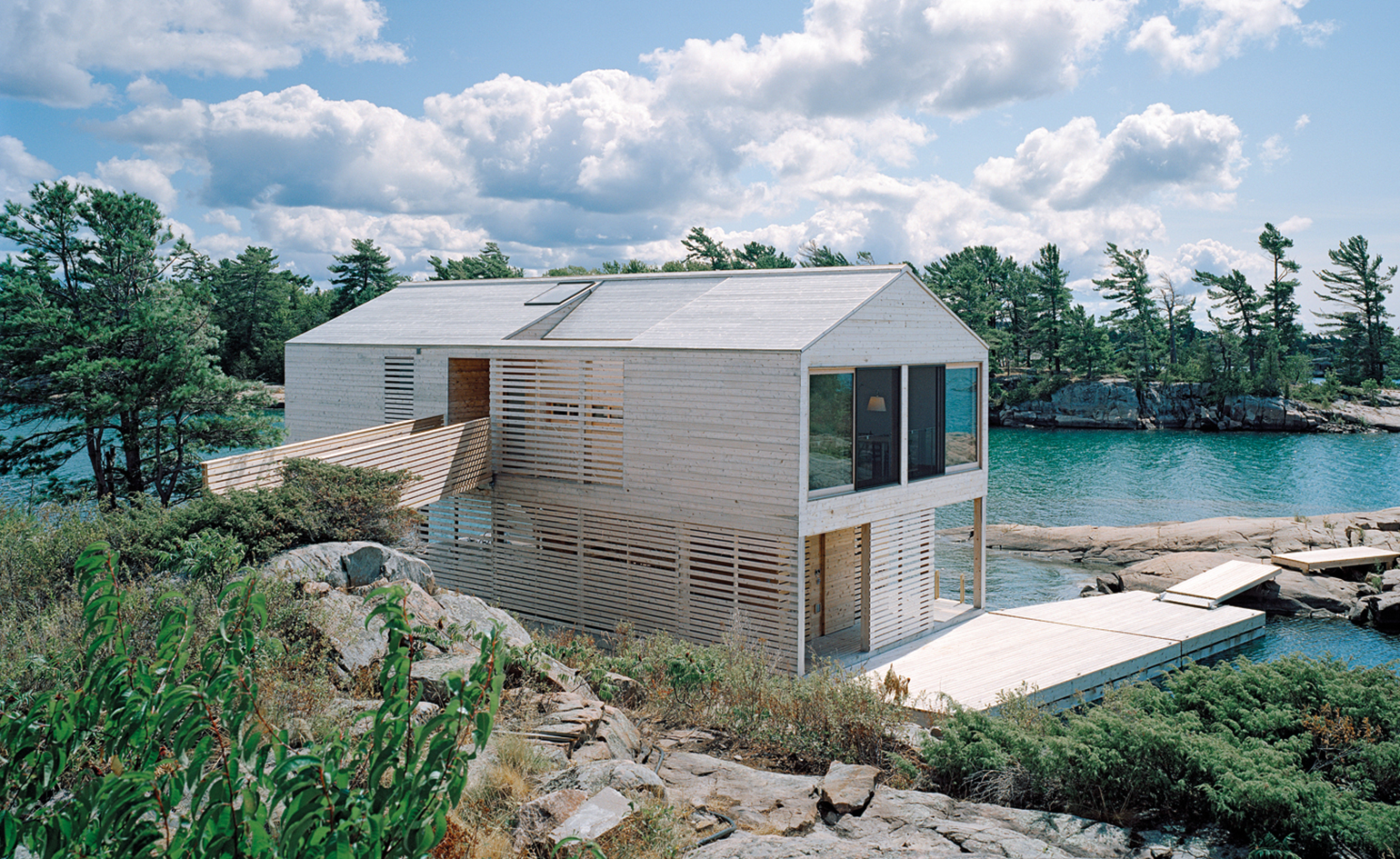
One of the firm's earlier works, this is House No. 2, also known as Floating House. Photography: Florian Holzherr
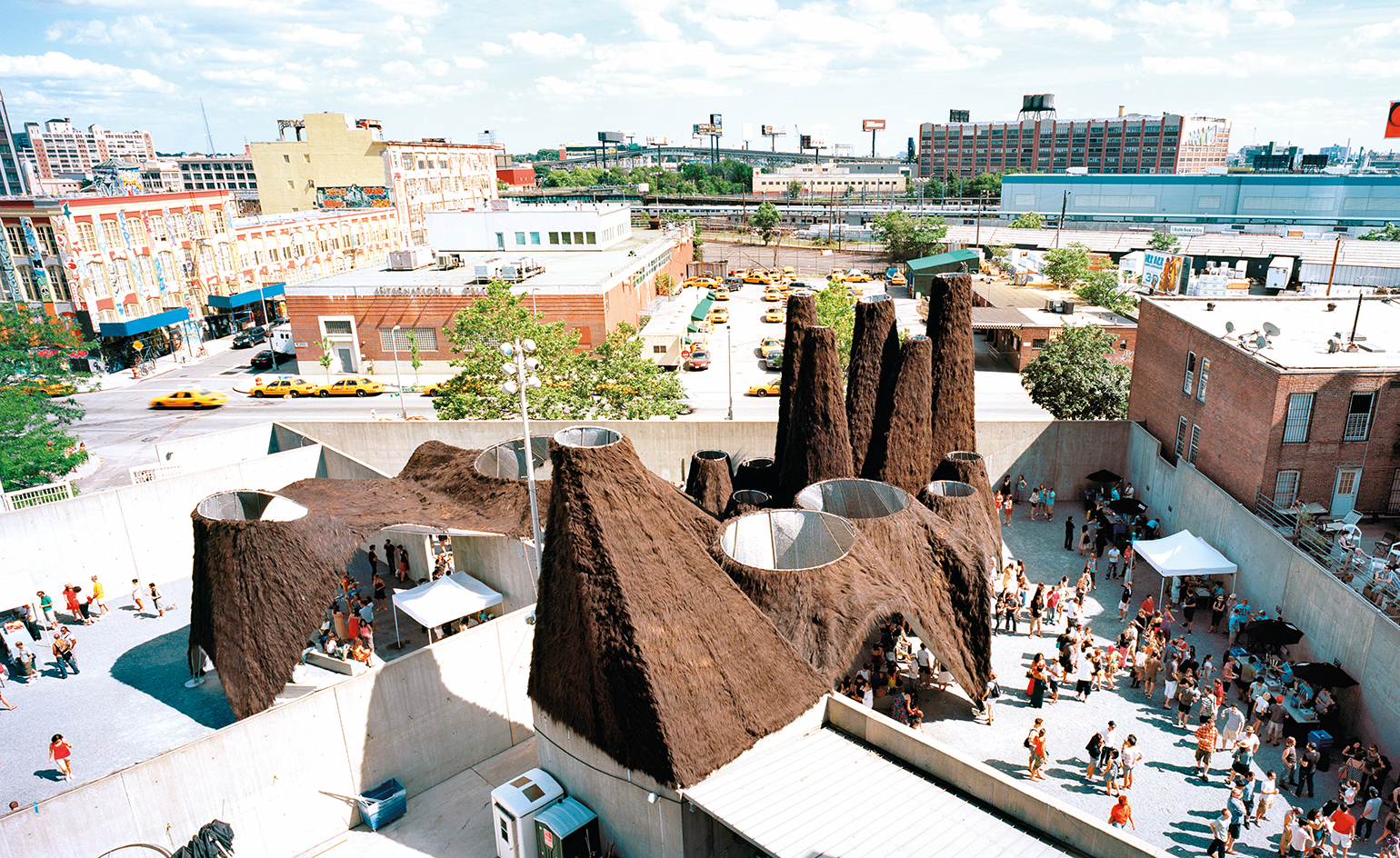
The firm's Pavilion No. 4 at PS1 was called Afterparty. Photography: Florian Holzherr
INFORMATION
MOS: Selected Works by Michael Meredith and Hilary Sample, £25, is published by Princeton Architectural Press.
For more information, visit the publisher's website
Receive our daily digest of inspiration, escapism and design stories from around the world direct to your inbox.
-
 Click to buy: how will we buy watches in 2026?
Click to buy: how will we buy watches in 2026?Time was when a watch was bought only in a shop - the trying on was all part of the 'white glove' sales experience. But can the watch industry really put off the digital world any longer?
-
 Don't miss these art exhibitions to see in January
Don't miss these art exhibitions to see in JanuaryStart the year with an inspiring dose of culture - here are the best things to see in January
-
 Unmissable fashion exhibitions to add to your calendar in 2026
Unmissable fashion exhibitions to add to your calendar in 2026From a trip back to the 1990s at Tate Britain to retrospectives on Schiaparelli, Madame Grès and Vivienne Westwood, 2026 looks set to continue the renaissance of the fashion exhibition
-
 Step inside this resilient, river-facing cabin for a life with ‘less stuff’
Step inside this resilient, river-facing cabin for a life with ‘less stuff’A tough little cabin designed by architects Wittman Estes, with a big view of the Pacific Northwest's Wenatchee River, is the perfect cosy retreat
-
 Remembering Robert A.M. Stern, an architect who discovered possibility in the past
Remembering Robert A.M. Stern, an architect who discovered possibility in the pastIt's easy to dismiss the late architect as a traditionalist. But Stern was, in fact, a design rebel whose buildings were as distinctly grand and buttoned-up as his chalk-striped suits
-
 Own an early John Lautner, perched in LA’s Echo Park hills
Own an early John Lautner, perched in LA’s Echo Park hillsThe restored and updated Jules Salkin Residence by John Lautner is a unique piece of Californian design heritage, an early private house by the Frank Lloyd Wright acolyte that points to his future iconic status
-
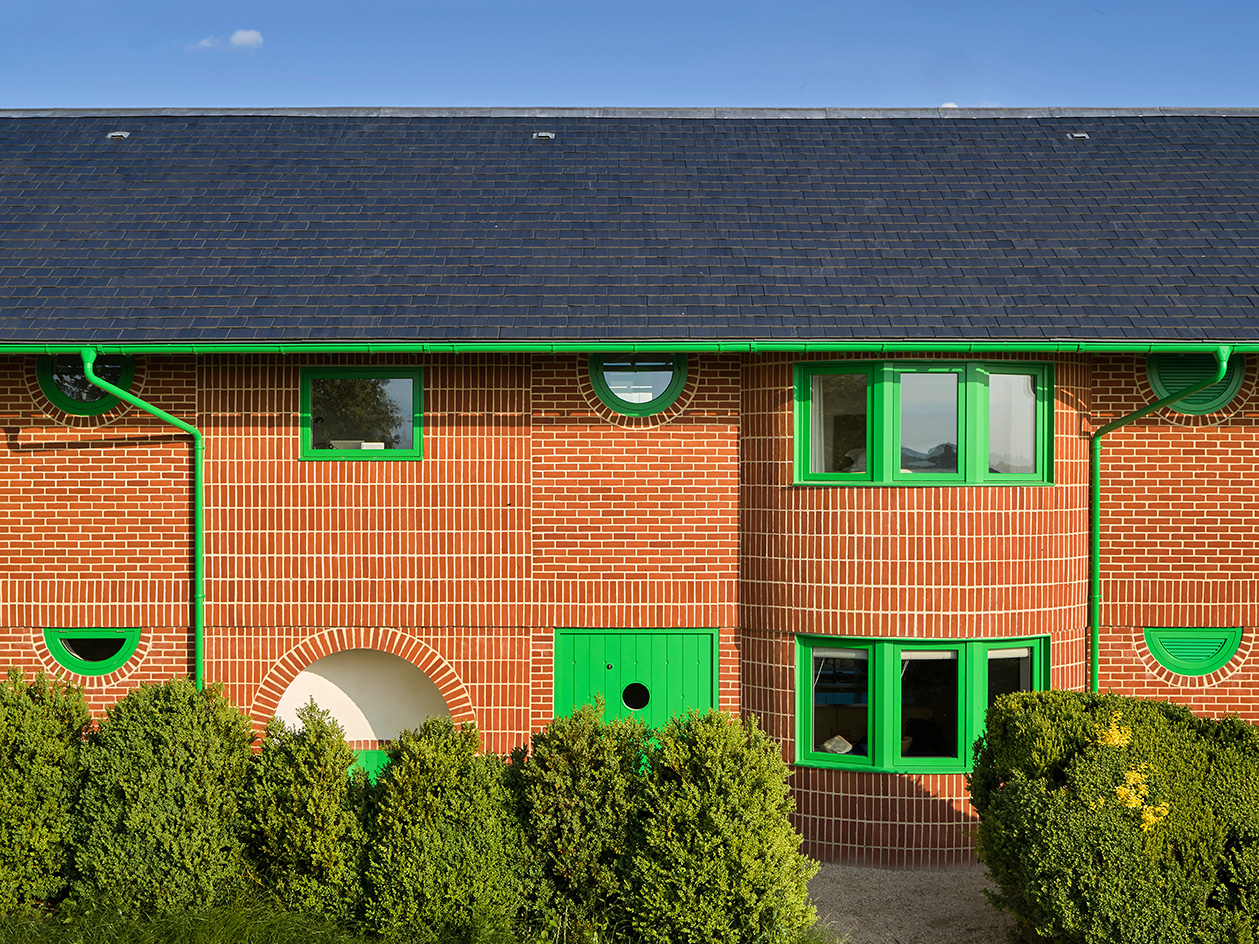 David Kohn’s first book, ‘Stages’, is unpredictable, experimental and informative
David Kohn’s first book, ‘Stages’, is unpredictable, experimental and informativeThe first book on David Kohn Architects focuses on the work of the award-winning London-based practice; ‘Stages’ is an innovative monograph in 12 parts
-
 The Stahl House – an icon of mid-century modernism – is for sale in Los Angeles
The Stahl House – an icon of mid-century modernism – is for sale in Los AngelesAfter 65 years in the hands of the same family, the home, also known as Case Study House #22, has been listed for $25 million
-
 Houston's Ismaili Centre is the most dazzling new building in America. Here's a look inside
Houston's Ismaili Centre is the most dazzling new building in America. Here's a look insideLondon-based architect Farshid Moussavi designed a new building open to all – and in the process, has created a gleaming new monument
-
 Frank Lloyd Wright’s Fountainhead will be opened to the public for the first time
Frank Lloyd Wright’s Fountainhead will be opened to the public for the first timeThe home, a defining example of the architect’s vision for American design, has been acquired by the Mississippi Museum of Art, which will open it to the public, giving visitors the chance to experience Frank Lloyd Wright’s genius firsthand
-
 Clad in terracotta, these new Williamsburg homes blend loft living and an organic feel
Clad in terracotta, these new Williamsburg homes blend loft living and an organic feelThe Williamsburg homes inside 103 Grand Street, designed by Brooklyn-based architects Of Possible, bring together elegant interiors and dramatic outdoor space in a slick, stacked volume