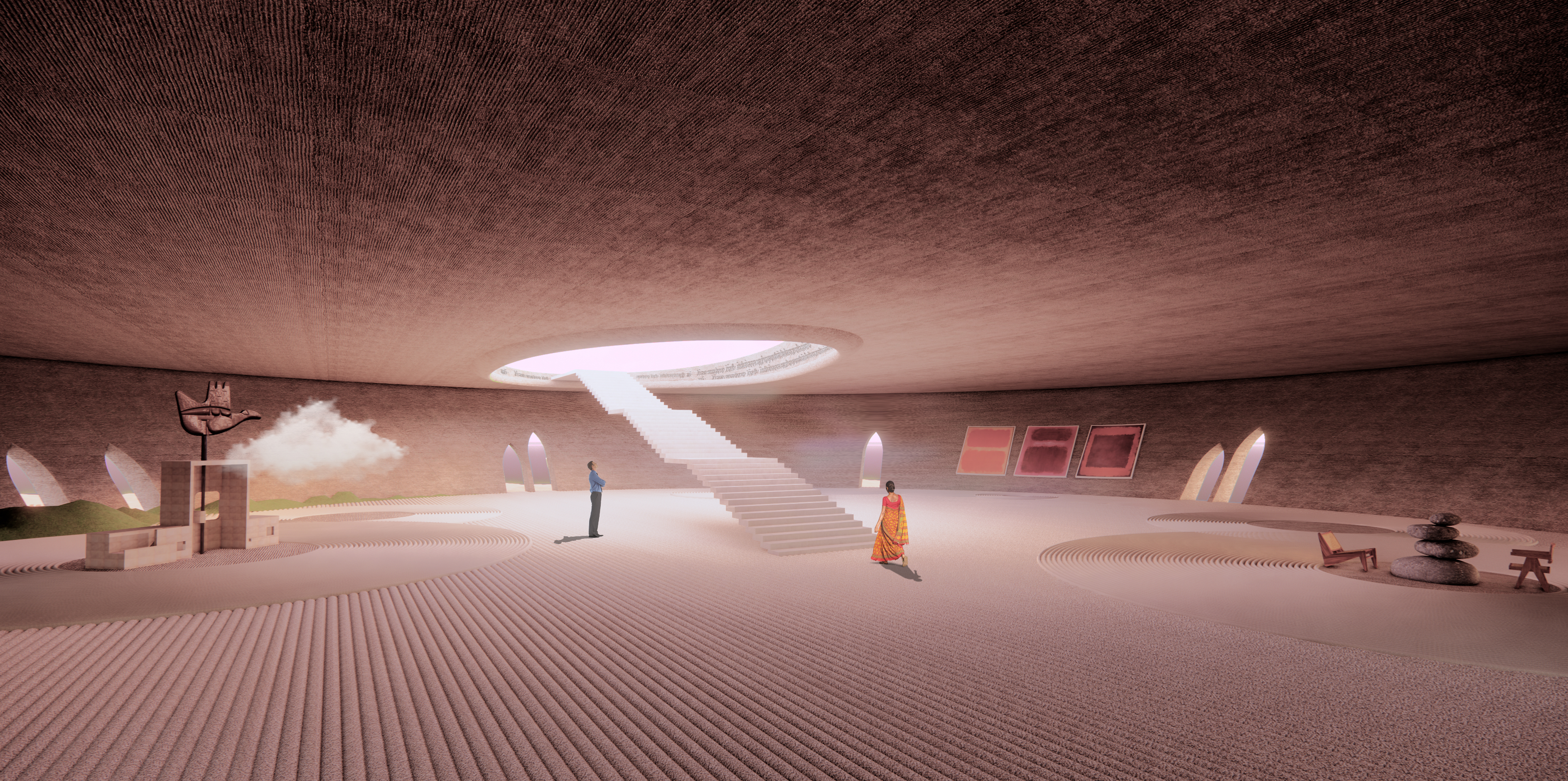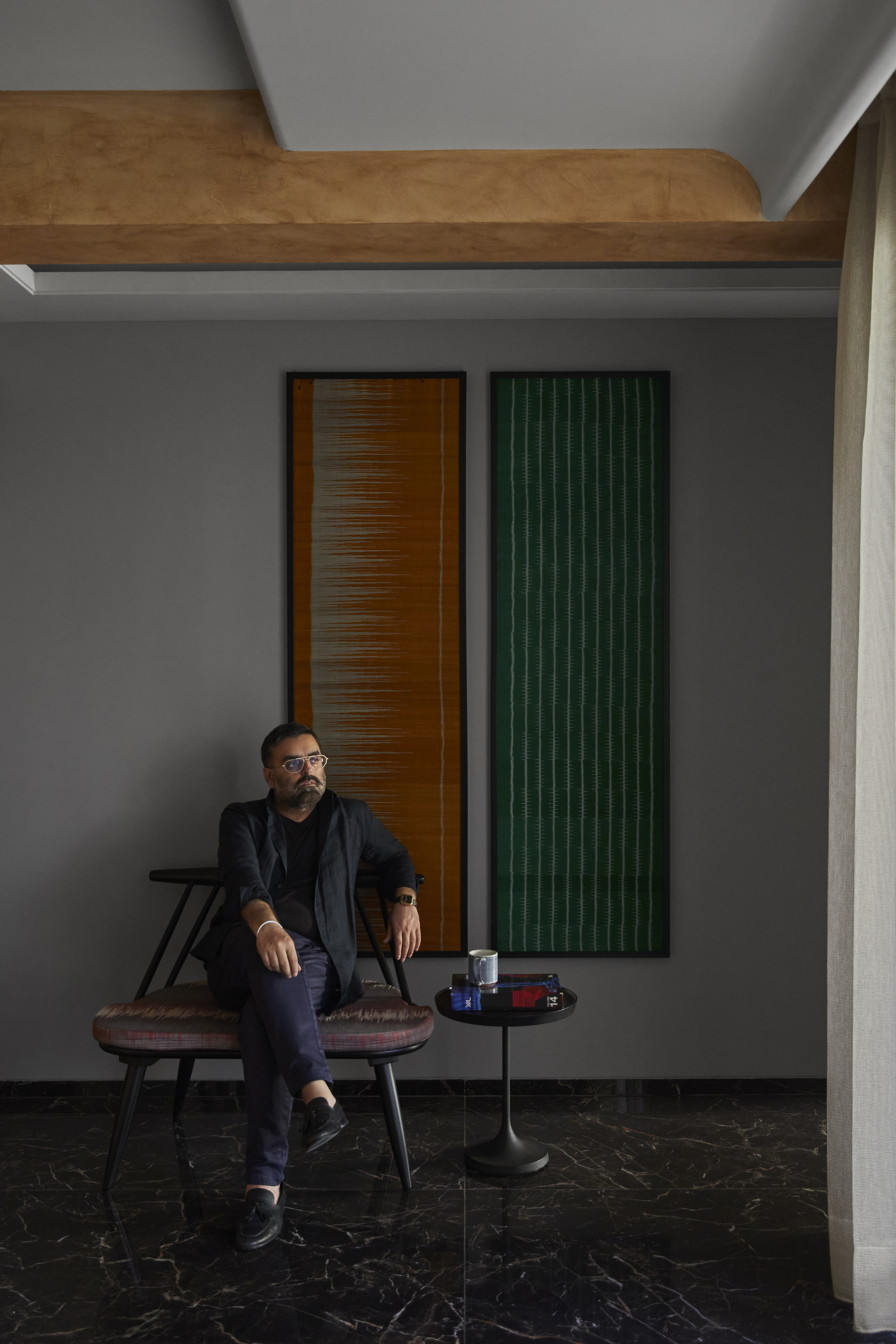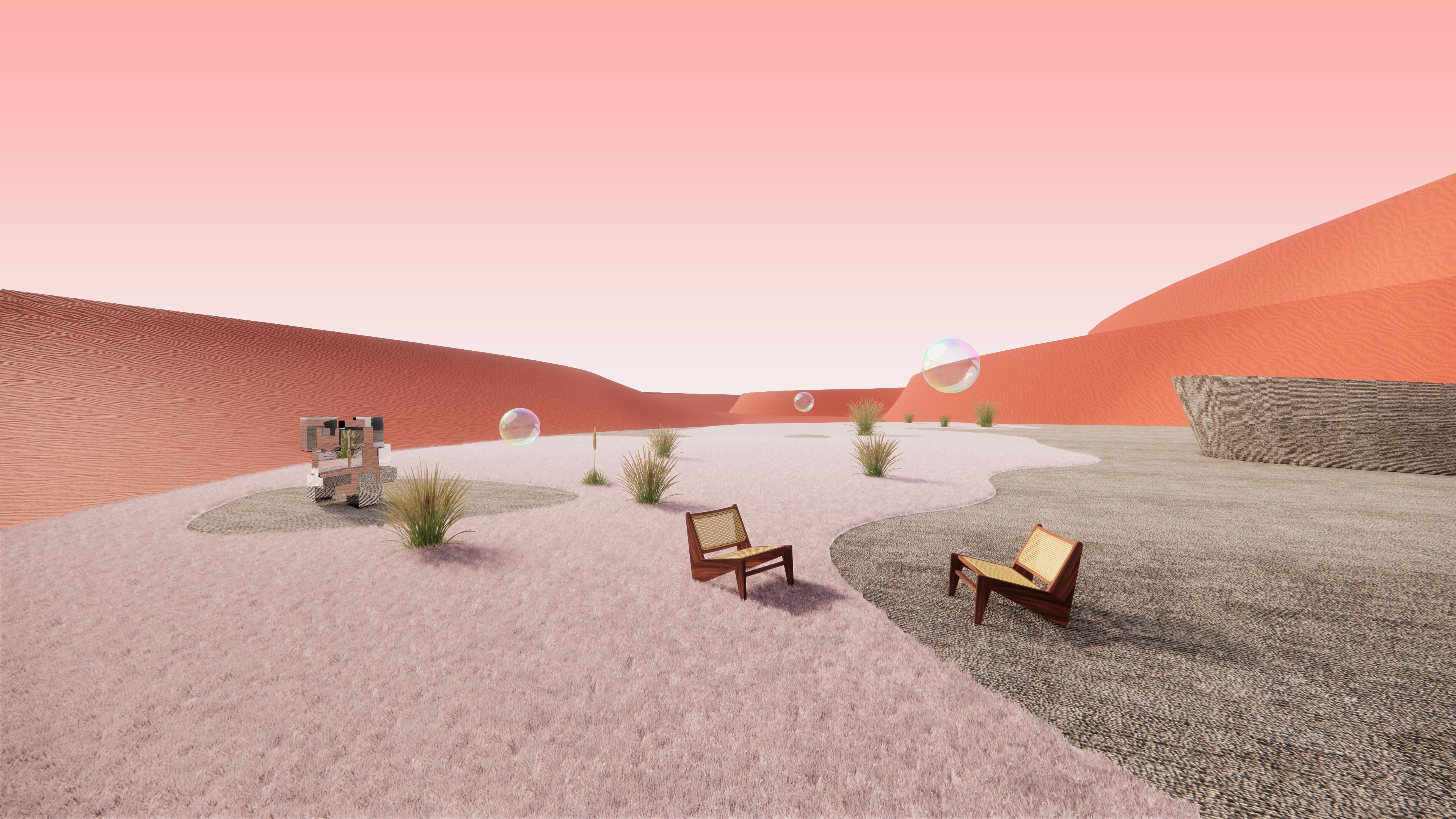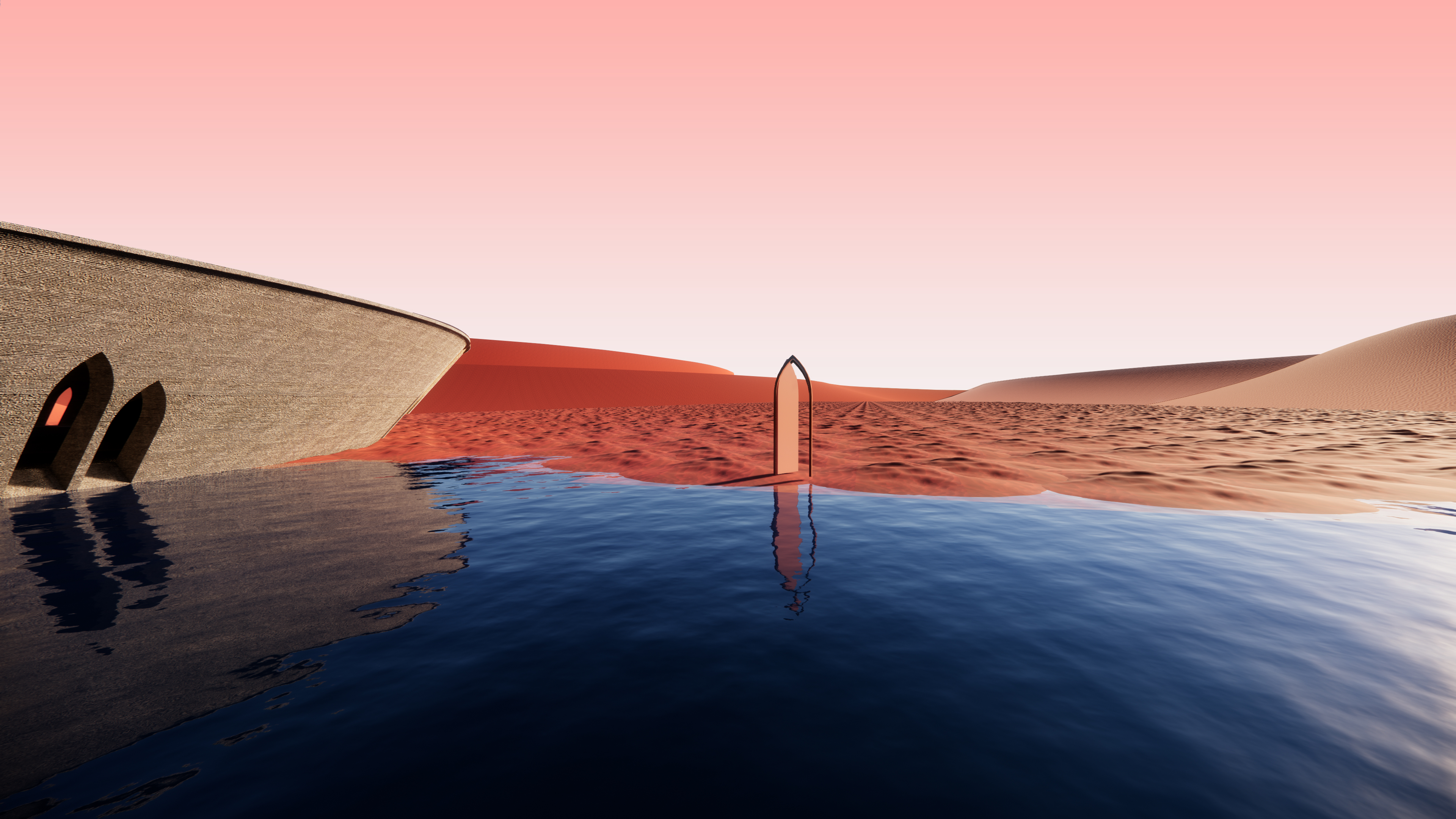Noor Architects explores architecture and the metaverse
Noor Architects joins the metaverse with a virtual architecture studio and ‘post-architectural’ explorations


Receive our daily digest of inspiration, escapism and design stories from around the world direct to your inbox.
You are now subscribed
Your newsletter sign-up was successful
Want to add more newsletters?

Daily (Mon-Sun)
Daily Digest
Sign up for global news and reviews, a Wallpaper* take on architecture, design, art & culture, fashion & beauty, travel, tech, watches & jewellery and more.

Monthly, coming soon
The Rundown
A design-minded take on the world of style from Wallpaper* fashion features editor Jack Moss, from global runway shows to insider news and emerging trends.

Monthly, coming soon
The Design File
A closer look at the people and places shaping design, from inspiring interiors to exceptional products, in an expert edit by Wallpaper* global design director Hugo Macdonald.
Led by its principal, Noor Dasmesh Singh, Noor Architects has entered the metaverse. The Chandigarh-based studio recently joined this expanded virtual space with a specially created extension of its physical practice, opening up possibilities for experimentation, exploration and perhaps solutions that can reflect back to the material world in the future. ‘Our deep-rooted modernist ethos has lent a clean, almost monumental-scale space that is encased by inclined surfaces printed out of soil,’ says Singh. We have joined him in a discussion about the opportunities this new dimension has to offer.
The metaverse and Noor Dasmesh Singh

Noor Dasmesh Singh.
W*: What inspired you to create a metaverse studio?
NDS: This started out as a purely academic exercise within our practice’s think tank Roon (mirror of Noor). The metaverse intrigued us and the quest to know more about this hyper-reality began about nine months back, when we committed some time and resources to engage with this space more intimately. Our practice studio in the metaverse is a natural extension of our [over a decade old] studio in Chandigarh. It does circle back to one of the germ ideas of the metaverse – customisable and constantly evolving avatars. Therefore, our metaverse studio is our avatar. It is the labour of love of an architecture unfettered by, and free from the restraints imposed by technology, engineering, geology and laws of physics. We have coined a new term for this genre of architecture – ‘post architectural’. It effortlessly blurs boundaries and embodies the idea of ‘all is possible, all is one’.

W*: What opportunities do you see in the metaverse that you wouldn't get in the physical world?
NDS: The metaverse is a highly-charged space soaked in possibilities. It exists within each architect. The metaverse architect would be able to create without being mindful of pragmatic concerns of physical, financial, material, technological, technical limitations [and those of] time, space and longevity of building materials.
W*: Tell us more about your physical studio and what you do.
NDS: We are an award-winning, cross-disciplinary studio delving into architecture, urbanism, strategy and interiors. We’ve made a conscious effort to work in diverse scales and typologies, which aid our works to be relevant and responsive to the context. Our deep interest lies in the layering of vernacular craft with emerging technology. We are currently engaged in a variety of projects, from designing a fascinating museum of anatomy for PGIMER [a public medical university in Chandigarh] to strategic masterplanning for five ropeway sites, to private residences and bespoke offices, and factory design for an electric mobility company. We are also designing a small furniture line inspired by the creative genius of Pierre Jeanneret and his legacy for this year’s Maison & Objet in Paris.
W*: And can you tell us where the metaverse work sits within this day to day? What role does it play?
NDS: [It’s] no different than creating projects in the physical world. It does go through the rigour of following the same creative process, as a project may go through in the physical world. It’s just that metaverse [work] brings with it a great flexibility and imagination that a physical project may not have. This is our post-architectural studio, which is not bound by the limitations imposed by the material reality of things.

W*: What is the first project you worked on in the metaverse?
NDS: It was the first in a series of rapidly evolving prototypes that culminated in our studio – the first significant project that we embarked upon. It made greater sense to first of all create our presence and set up our studio, before we take on commissions from potential clients.
W*: How do you see the studio in the metaverse developing? What would its ideal purpose be?
NDS: The metaverse encourages and allows for the creation and compilation of ideas, and [the generation of] a repository, which may not be fully possible in material reality as of now but is likely to push the boundaries of design and building construction techniques. It is highly likely that the existence of these ideas would lead to engineering solutions that would allow for their construction in material reality in the very near future. Our studio aspires to develop design that is infinitely customisable, inherently humanistic, potentially avant-garde, post-architectural.
Receive our daily digest of inspiration, escapism and design stories from around the world direct to your inbox.
W*: And what’s the next project for you there?
NDS: We are working on an experience centre for our existing clients – a young electric urban mobility company EVage. The programme is to showcase the technological aspects of electric vehicles. Much like in the physical world, the user shall transverse a specially designed space and learn about the components of the vehicle. The labyrinth of architectural spaces would lead to a grand showcase of the vehicle. You may be able to book conference rooms via your phone and conduct meetings within your respective avatars. Since this is going to be in the metaverse, the laws of physics and gravity may be defied and an almost dreamy experience of fantasy and the physical world collide. A place of delight for a user! Another project in the offing is the ideation of a residence for an artist couple.
INFORMATION
Ellie Stathaki is the Architecture & Environment Director at Wallpaper*. She trained as an architect at the Aristotle University of Thessaloniki in Greece and studied architectural history at the Bartlett in London. Now an established journalist, she has been a member of the Wallpaper* team since 2006, visiting buildings across the globe and interviewing leading architects such as Tadao Ando and Rem Koolhaas. Ellie has also taken part in judging panels, moderated events, curated shows and contributed in books, such as The Contemporary House (Thames & Hudson, 2018), Glenn Sestig Architecture Diary (2020) and House London (2022).
