Nico Sayulita offers an immersive architectural experience of the Mexican Pacific Coast
Nico Sayulita, designed by architecture studio Palma and developer Hybrid, is a new, design-led hospitality experience on the Mexican Pacific Coast

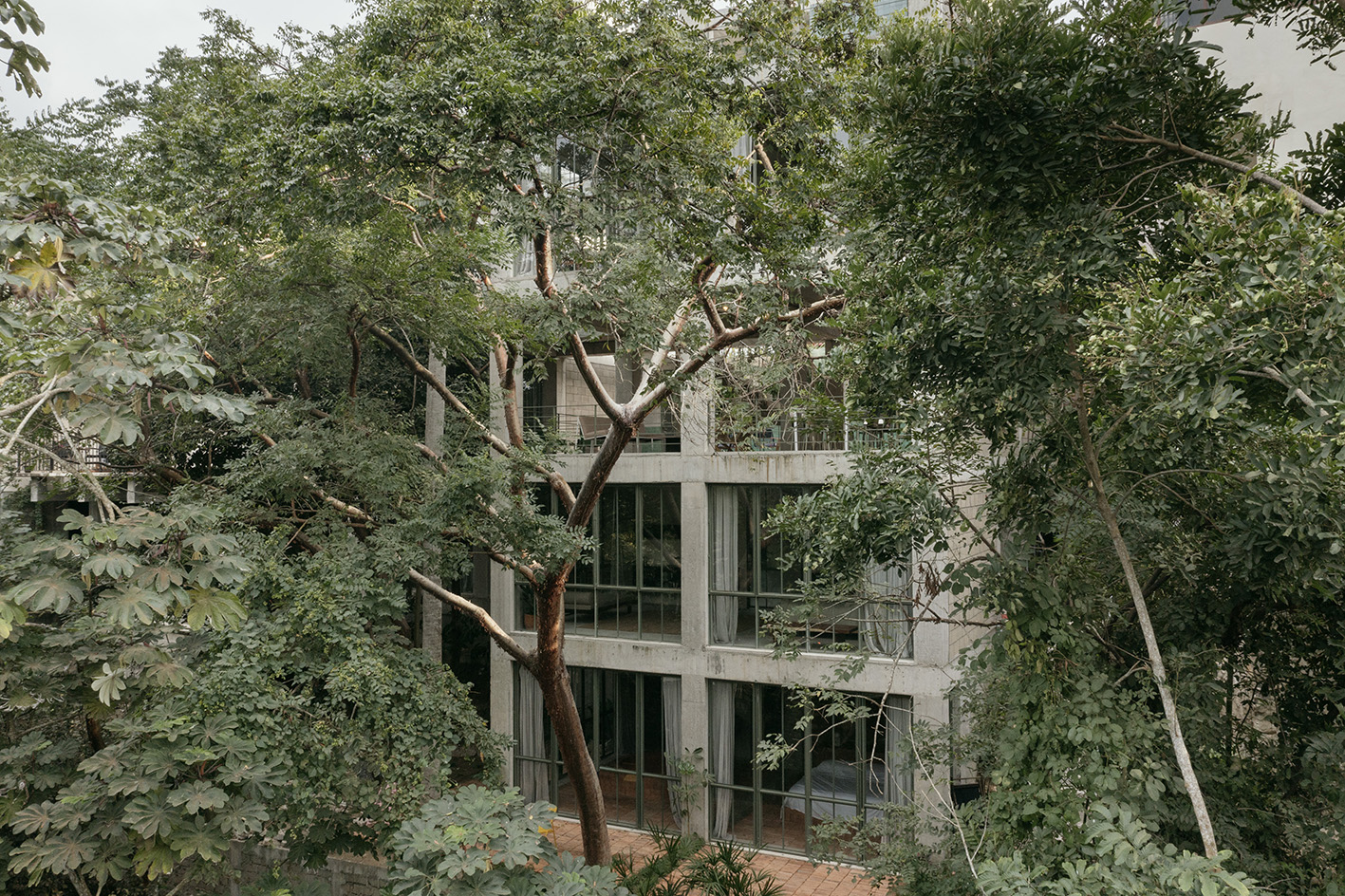
Nico Sayulita sits immersed in tropical foliage, looking over the blue waters of the Pacific. Set in Mexico's West Coast, the expansive residence is a unique, new rental property – a hospitality experience created by developer Hybrid and architecture studio Palma. Conceived as a holiday rental, crafted to welcome guests to this lush corner of the country, the design balances openness and seclusion, flexibility and privacy.
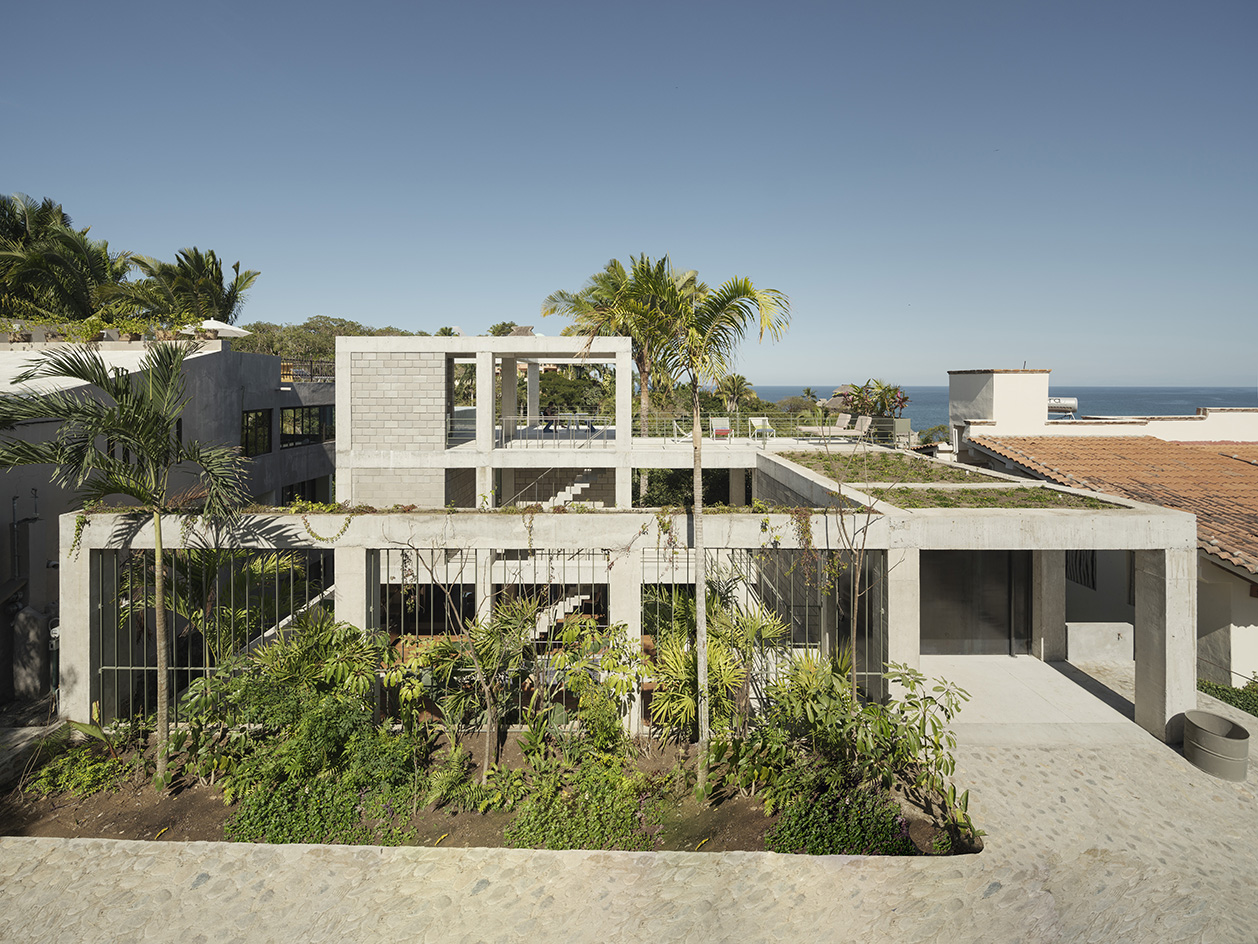
The making of Nico Sayulita
Seattle-based property specialist Hybrid collaborated on Nico Sayulita with Mexico City- and Sayulita-based Palma (a 2021 Wallpaper* Architects Directory entry, founded by partners Ilse Cárdenas, Regina De Hoyos, Diego Escamilla and Juan Luis Rivera in 2016).
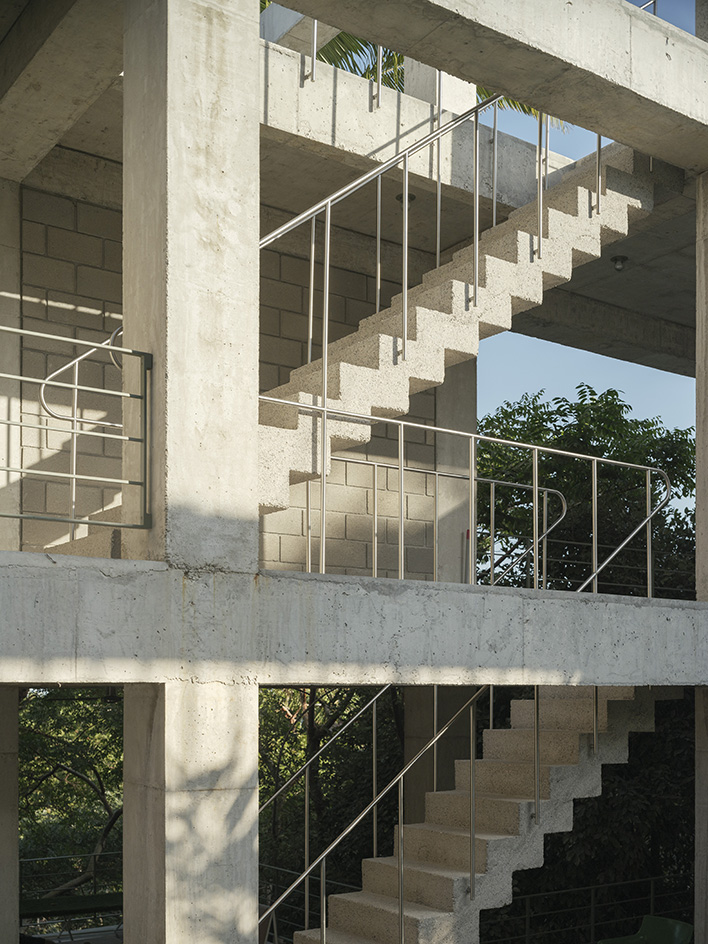
Nestled in a tree-filled plot, the project reads as a two-storey structure from the street, but upon entering through a dramatic bridge that connects it to the main street, the building's full scale unfolds. Clusters of enclosed, semi-open, and open spaces are arranged across more levels that spread downwards, following the site's natural slope.
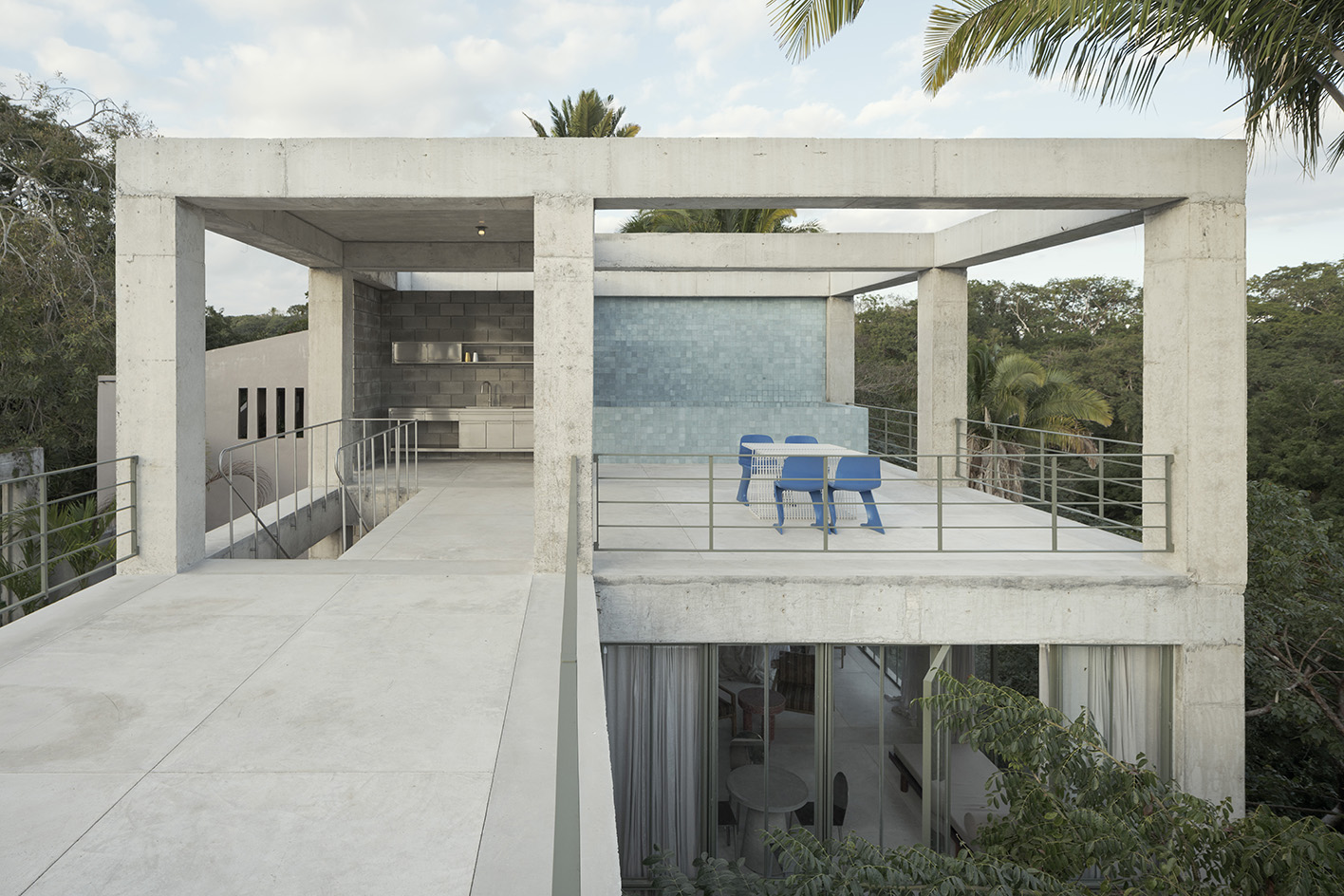
Everything is brought together through the vehicle of a generous concrete grid that spans the entire project and frames all spaces.
'Once inside, visitors discover both private and social areas with unexpected and thrilling viewpoints through which the ocean and surroundings can be glimpsed. Views that go from the airiness and openness of the rooftop, passing through the middle levels surrounded by lush treetops and descending to a much more terrestrial level on the “Jungle suite” a room encircled by native foliage that features a concrete built-in tub for a spa-like experience,' the team write.
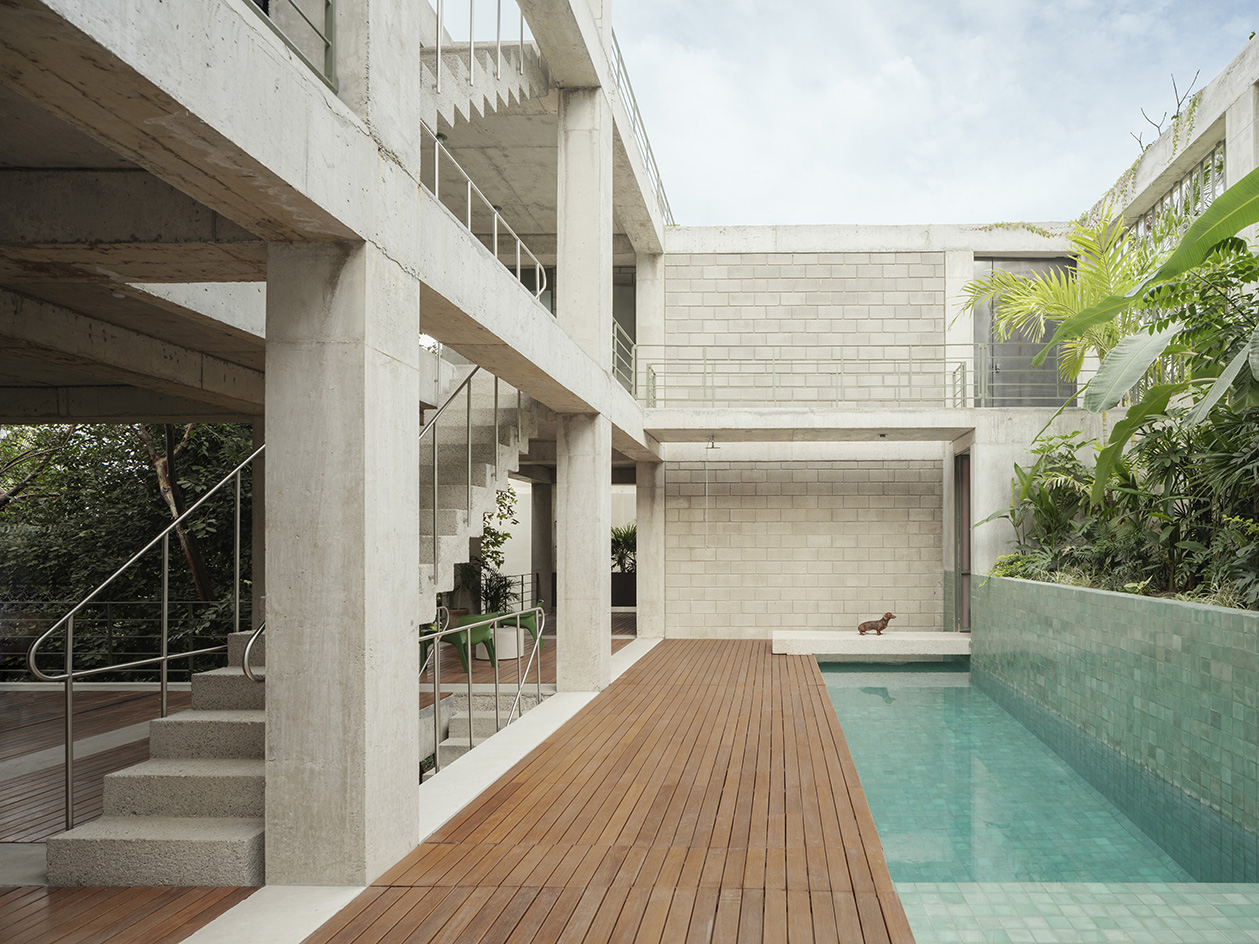
Nico Sayulita includes five sleeping units within it, all featuring private outdoor space, bespoke furniture and glazing that connects guests visually and physically with the natural environment. The clever grid structure also allows units to be combined flexibly into large guest suites, carving different configurations according to every stay's needs.
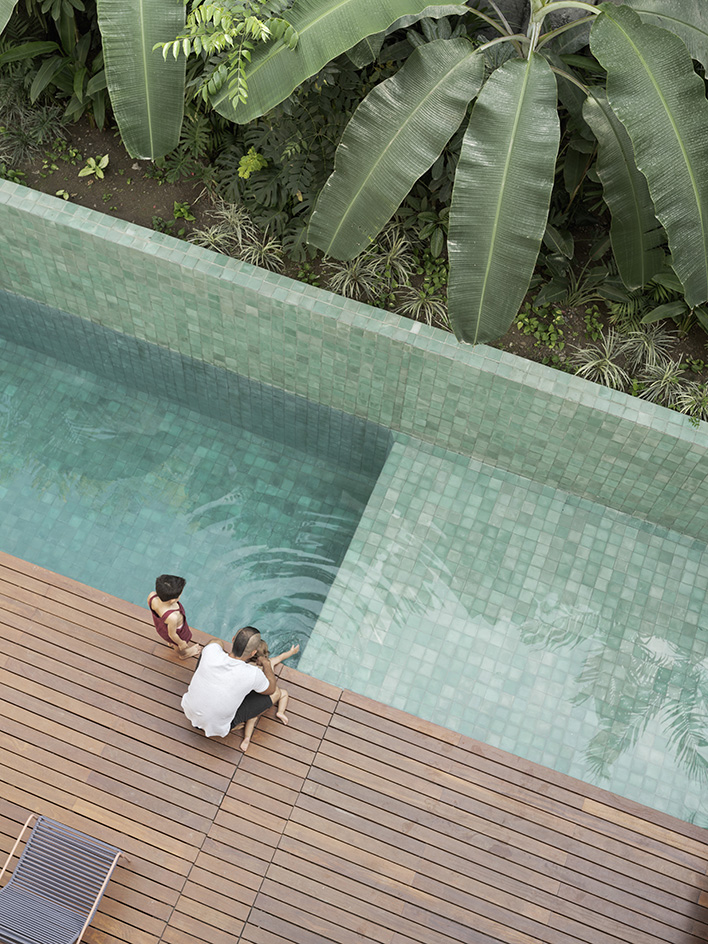
Meanwhile, a communal, outdoor plunge pool is available to create those perfect moments of escape, where nature and architecture unite, transporting residents to a place of calm and relaxation among striking tropical surroundings.
Receive our daily digest of inspiration, escapism and design stories from around the world direct to your inbox.
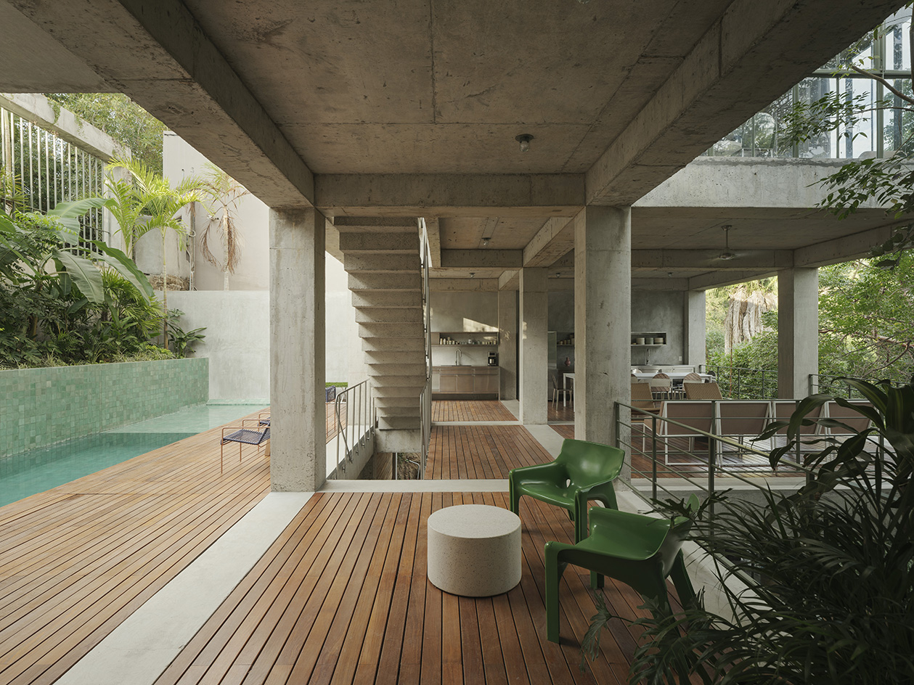
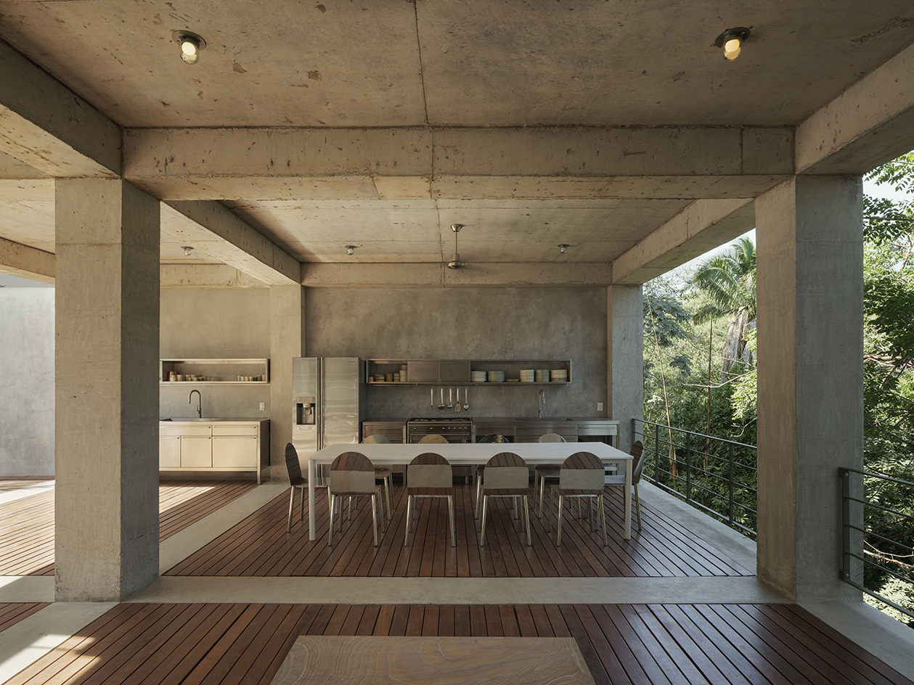
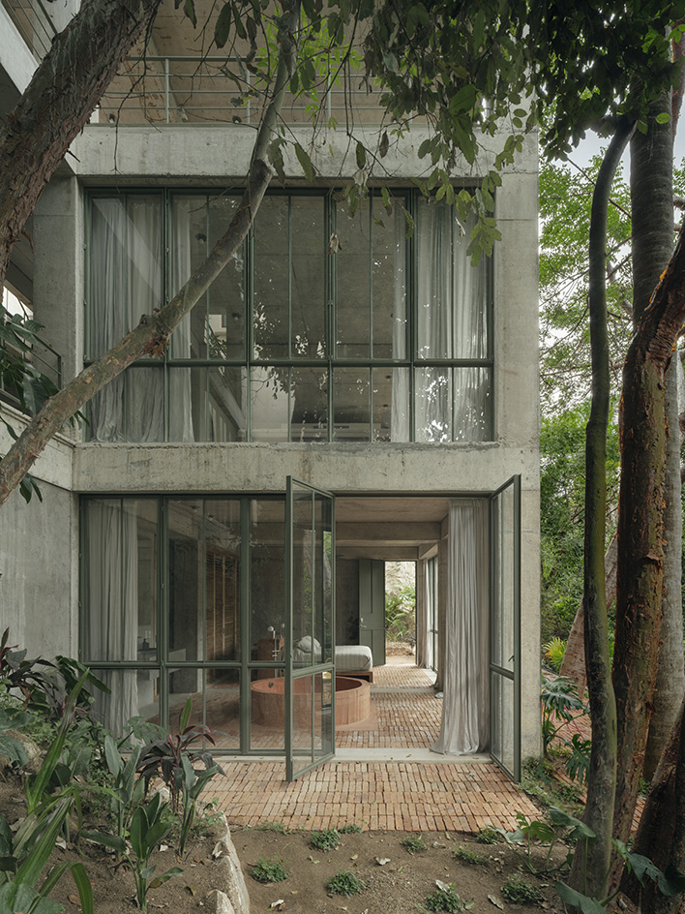
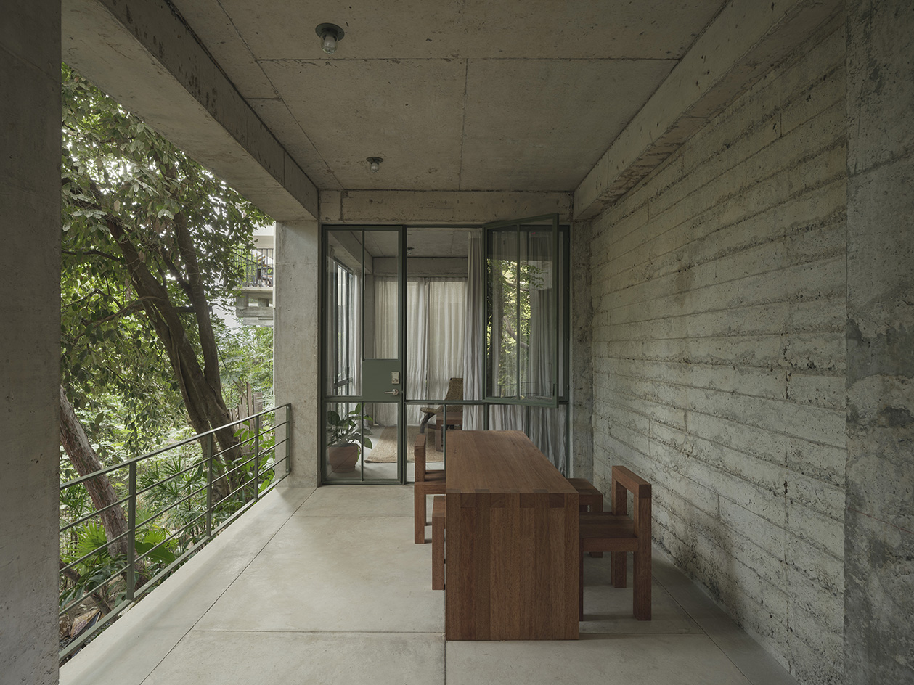
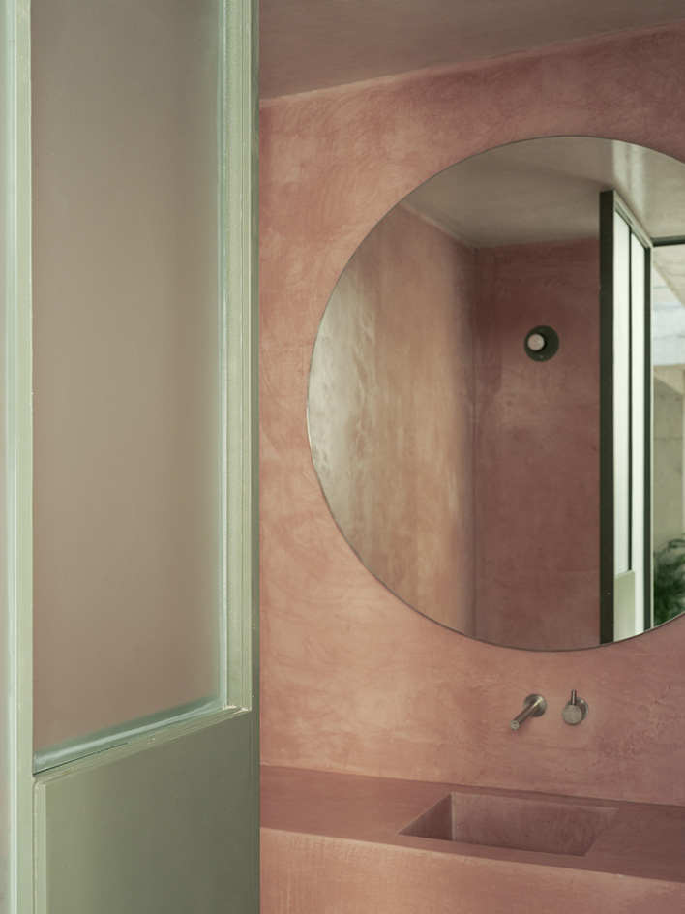
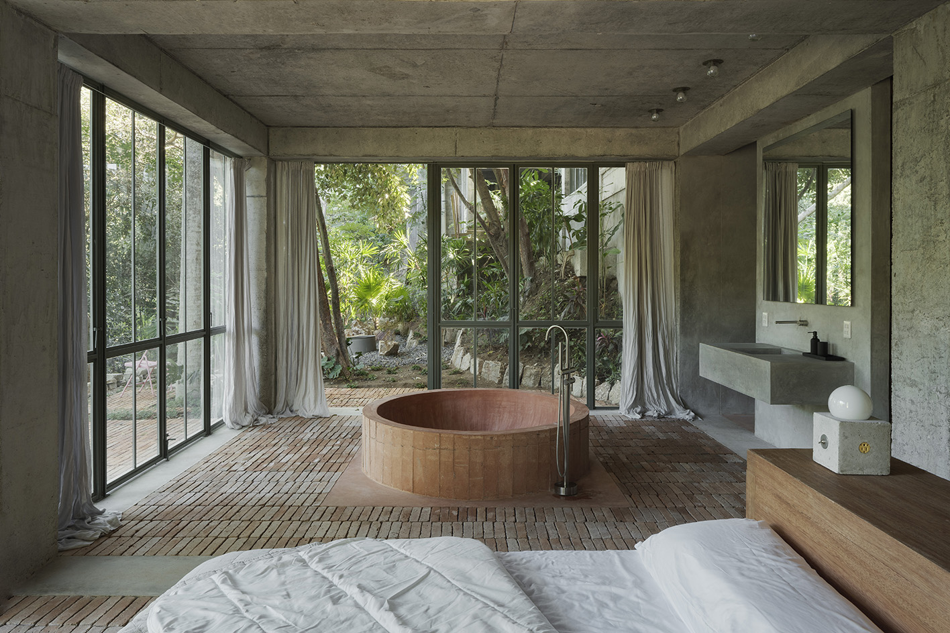
Ellie Stathaki is the Architecture & Environment Director at Wallpaper*. She trained as an architect at the Aristotle University of Thessaloniki in Greece and studied architectural history at the Bartlett in London. Now an established journalist, she has been a member of the Wallpaper* team since 2006, visiting buildings across the globe and interviewing leading architects such as Tadao Ando and Rem Koolhaas. Ellie has also taken part in judging panels, moderated events, curated shows and contributed in books, such as The Contemporary House (Thames & Hudson, 2018), Glenn Sestig Architecture Diary (2020) and House London (2022).
