AHMM reveals its refurbishment of New Scotland Yard
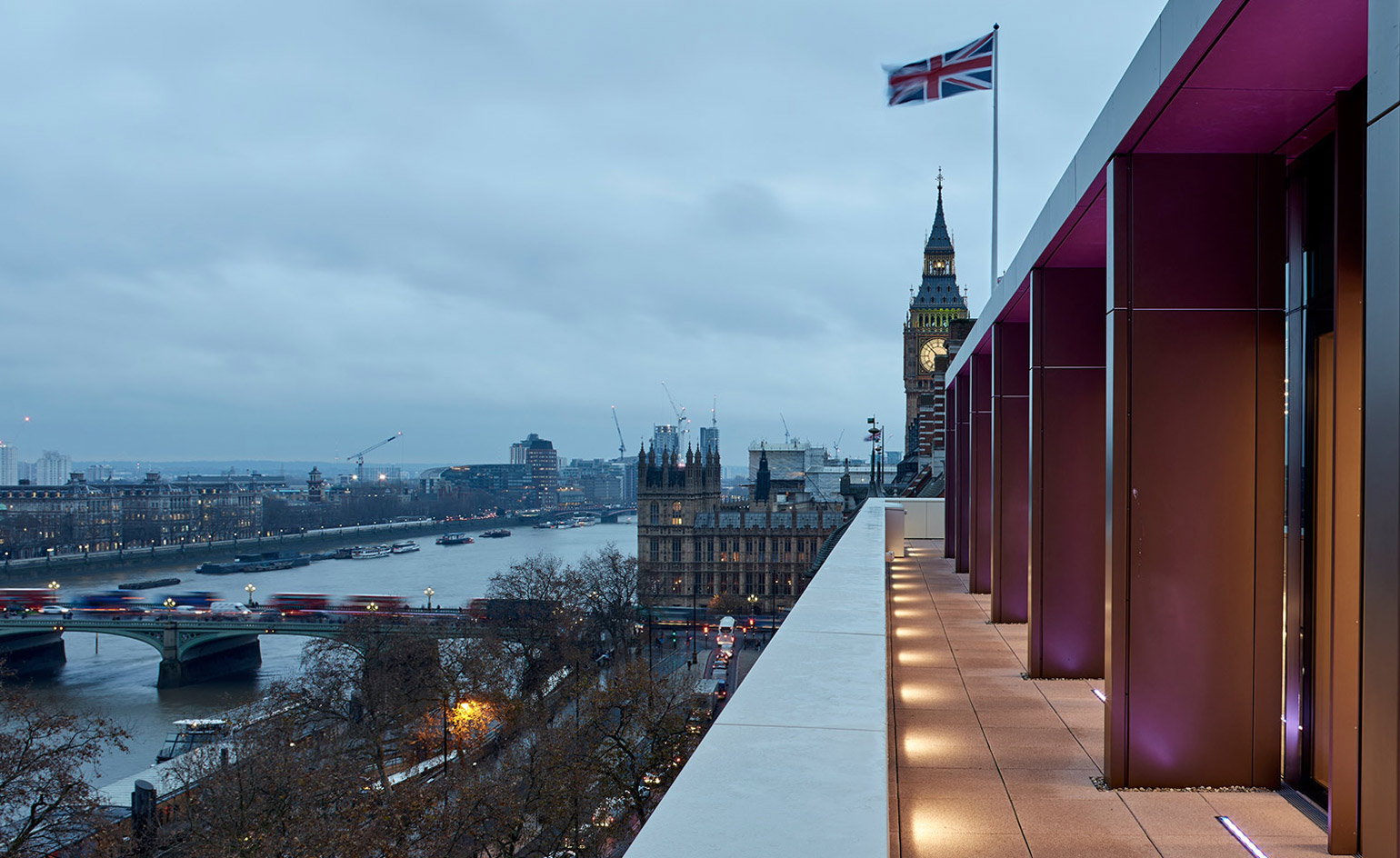
Receive our daily digest of inspiration, escapism and design stories from around the world direct to your inbox.
You are now subscribed
Your newsletter sign-up was successful
Want to add more newsletters?

Daily (Mon-Sun)
Daily Digest
Sign up for global news and reviews, a Wallpaper* take on architecture, design, art & culture, fashion & beauty, travel, tech, watches & jewellery and more.

Monthly, coming soon
The Rundown
A design-minded take on the world of style from Wallpaper* fashion features editor Jack Moss, from global runway shows to insider news and emerging trends.

Monthly, coming soon
The Design File
A closer look at the people and places shaping design, from inspiring interiors to exceptional products, in an expert edit by Wallpaper* global design director Hugo Macdonald.
London’s police force is moving back into its old 1930s home, originally designed by William Curtis Green, architect of the capital’s Dorchester hotel. The neo-classical building in Portland stone has been remodelled and extended by AHMM, whose brief was to make it simultaneously welcoming to the public and highly secure. The 188-year-old building on London’s Victoria Embankment is called New Scotland Yard, meaning the Metropolitan Police staff have brought the name – and famous revolving triangular sign – with them from their former 1960s tower block HQ by Chapman Taylor and Max Gordon.
As part of the refurbishment, AHMM has replaced the front door on the corner with a wide, centred front entrance that opens onto a lozenge-shaped reception area the width of the Curtis Green building, with a reception desk in untreated steel. There’s also an extra floor on the roof, and two extensions on the rear to restore symmetry of the original structure, increasing the floorspace from 8,700 sq m to 12,000 sq m.
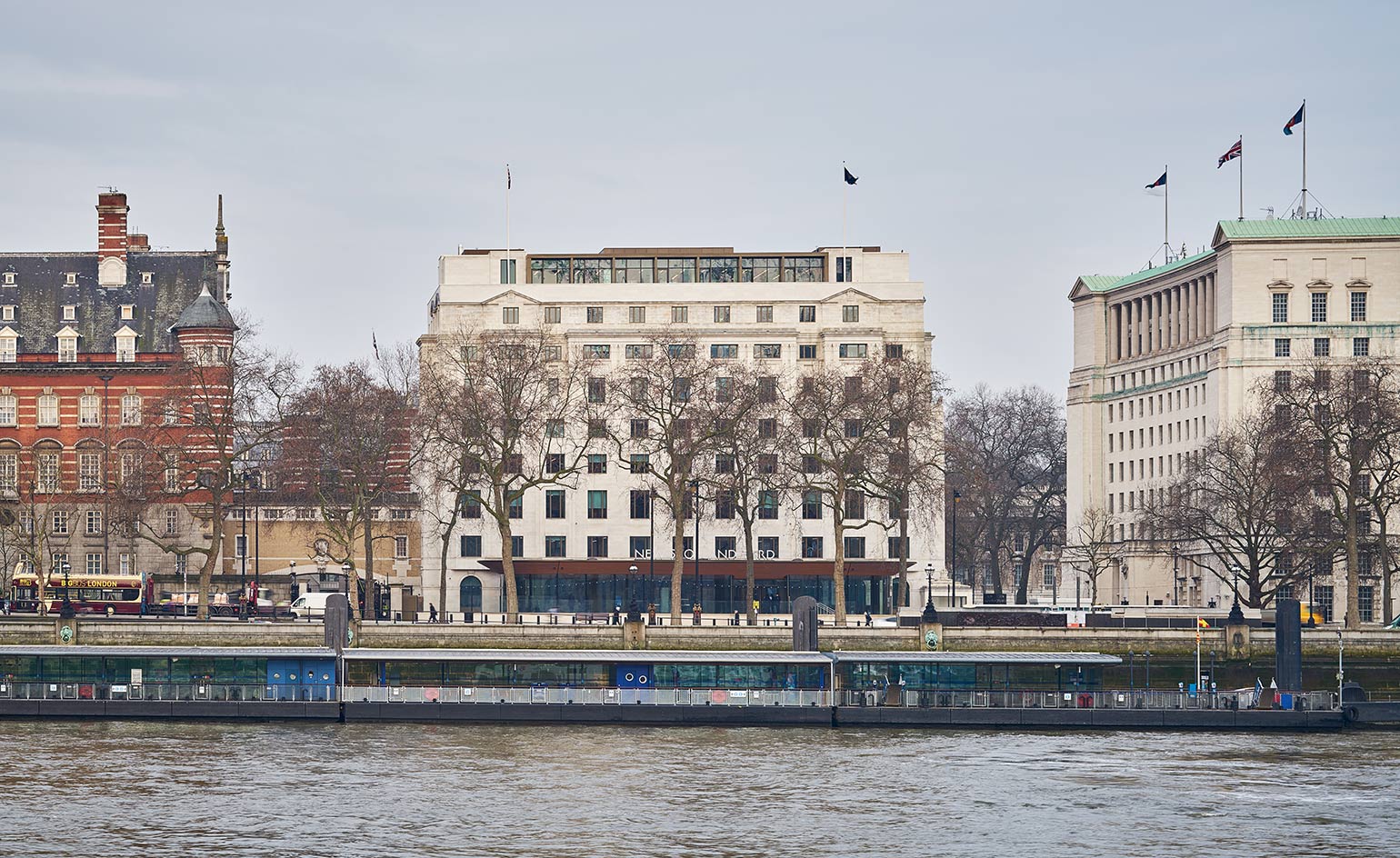
The exterior view of the building, which overlooks the River Thames. Photography: Timothy Soar
On the back of the building, which faces Downing Street, is a brise soleil feature wall of coloured batons to diffuse daylight and ‘act as veil’ between New Scotland Yard and its neighbouring building, says AHMM director Paul Monaghan. Meanwhile, the sign’s lettering – in the 1967 Flaxman typeface by Edward Wright – has been cleaned up and backlit.
Inside includes two off-limits floors focusing on counter-terrorism, and the press department, as well as rooms for meetings and seminars. Unlike the previous offices, it is all openplan and features ‘agile working’, meaning non-allocated desks. And while much of AHMM’s interior features are standard fare (grey patterned carpet, black task chairs), they’ve had fun in the toilets. Each facility has its own colour scheme, taken from the Met’s patrol car livery from days gone by. ‘It gives people a spring in their step when they go in there,’ says Monaghan.
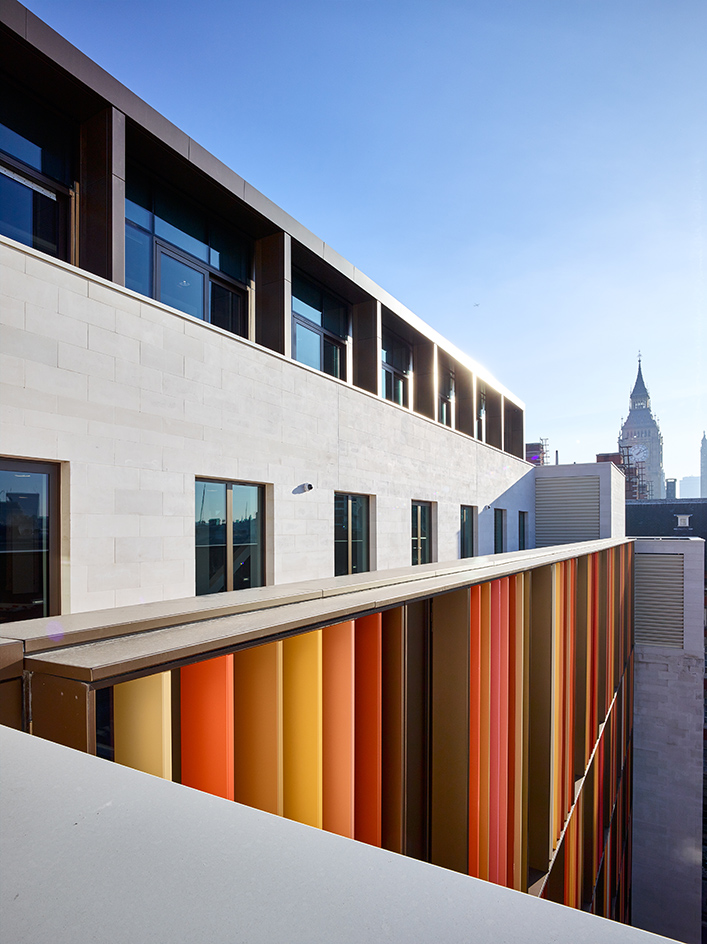
A new upper floor has been added to the neo-classical building. Photography: Timothy Soar
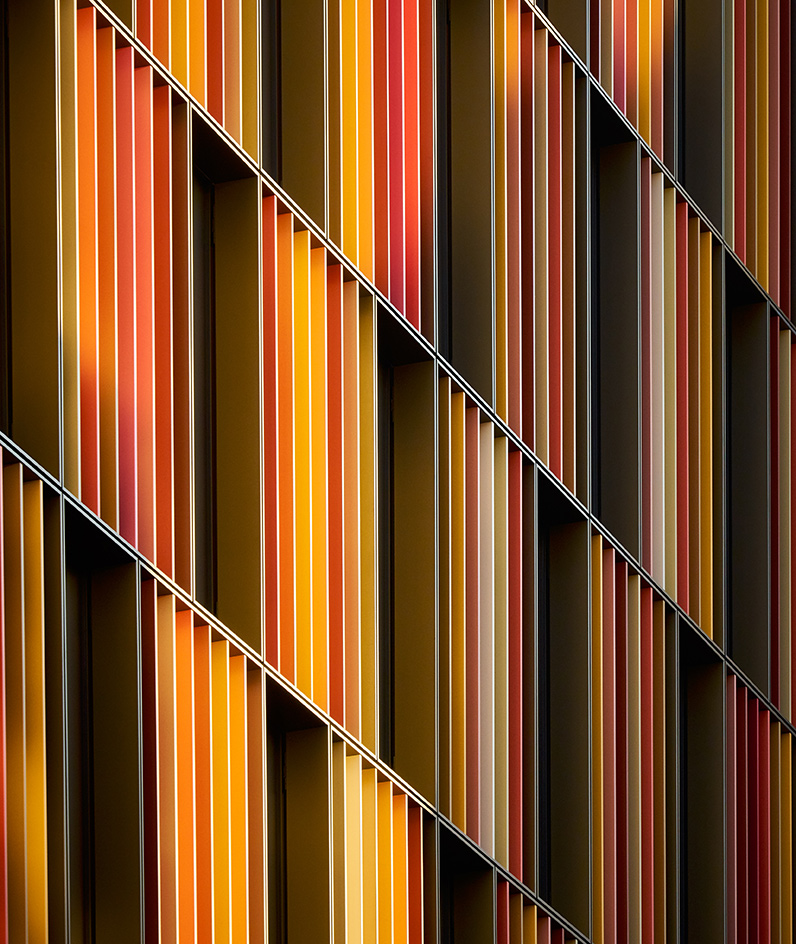
At the back, a brise soleil feature wall of coloured batons diffuses daylight into the building. Photography: Timothy Soar
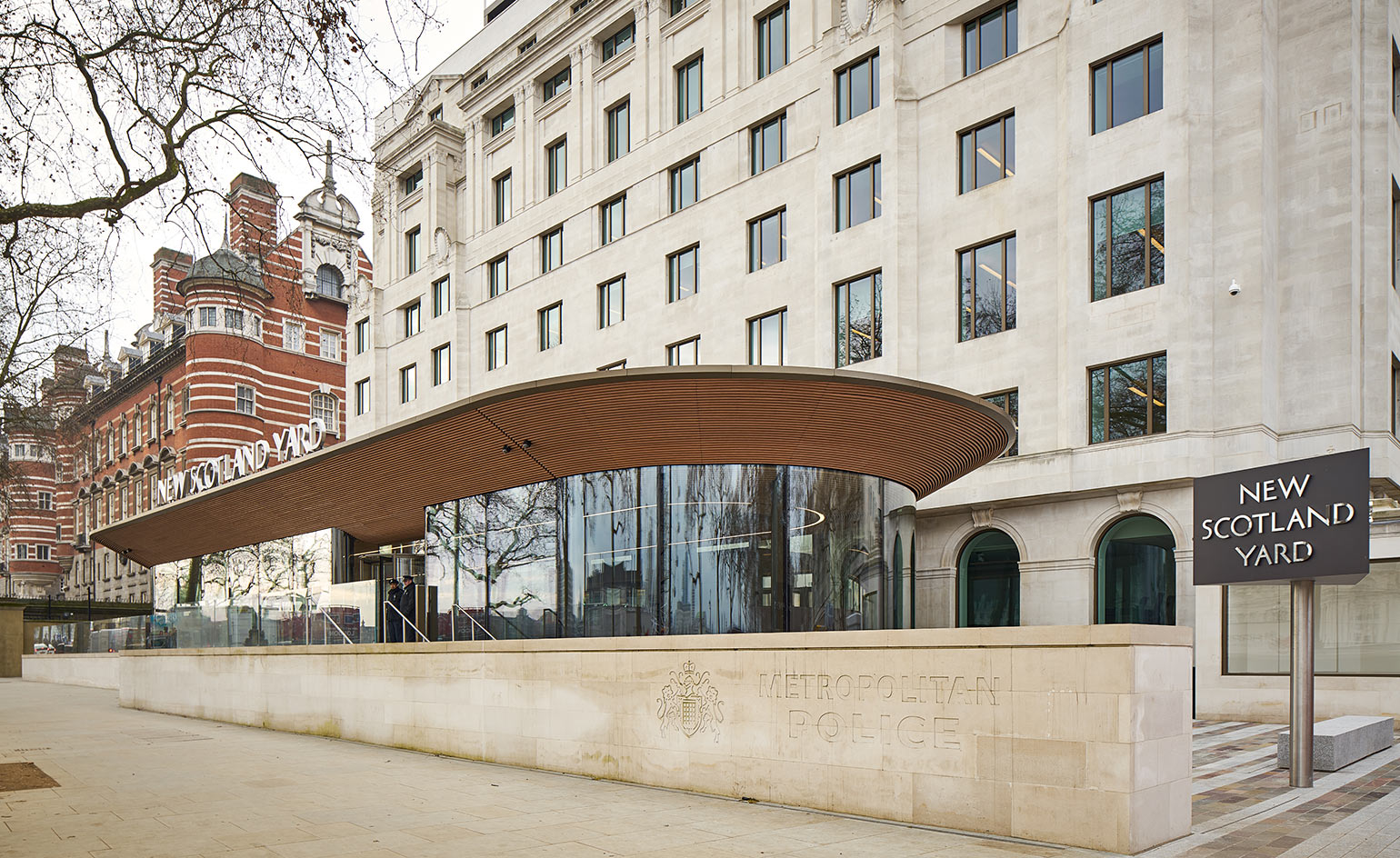
AHMM have replaced the front door on the corner with a wide, centred front entrance that opens onto a lozenge-shaped reception area. Photography: Timothy Soar
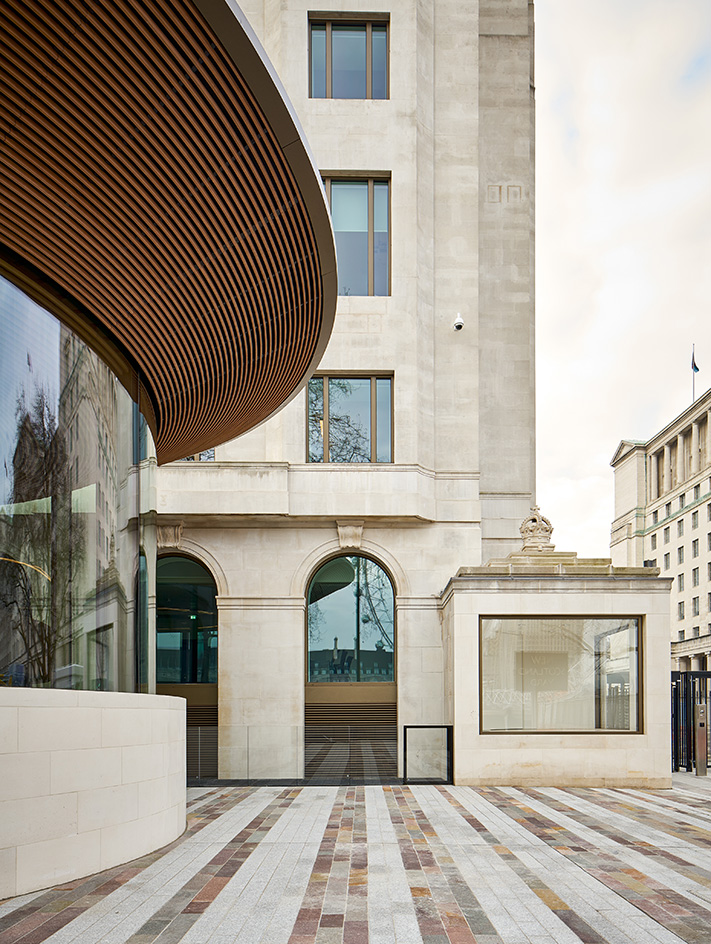
The entrance is welcoming yet secure. Photography: Timothy Soar
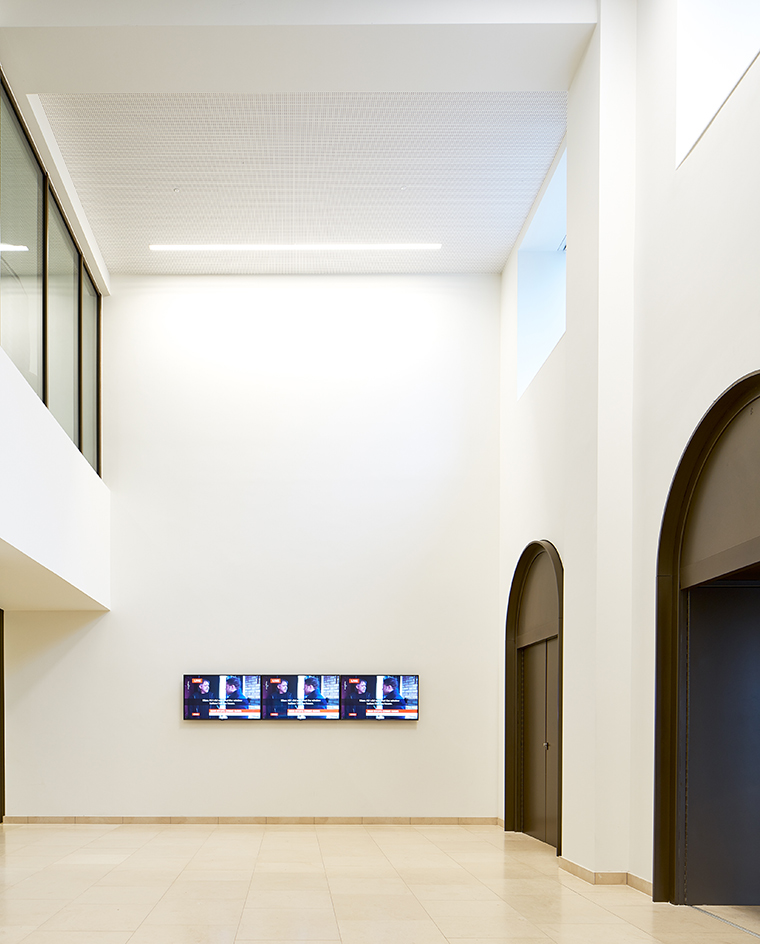
Inside, there is an untreated steel reception desk. Photography: Timothy Soar
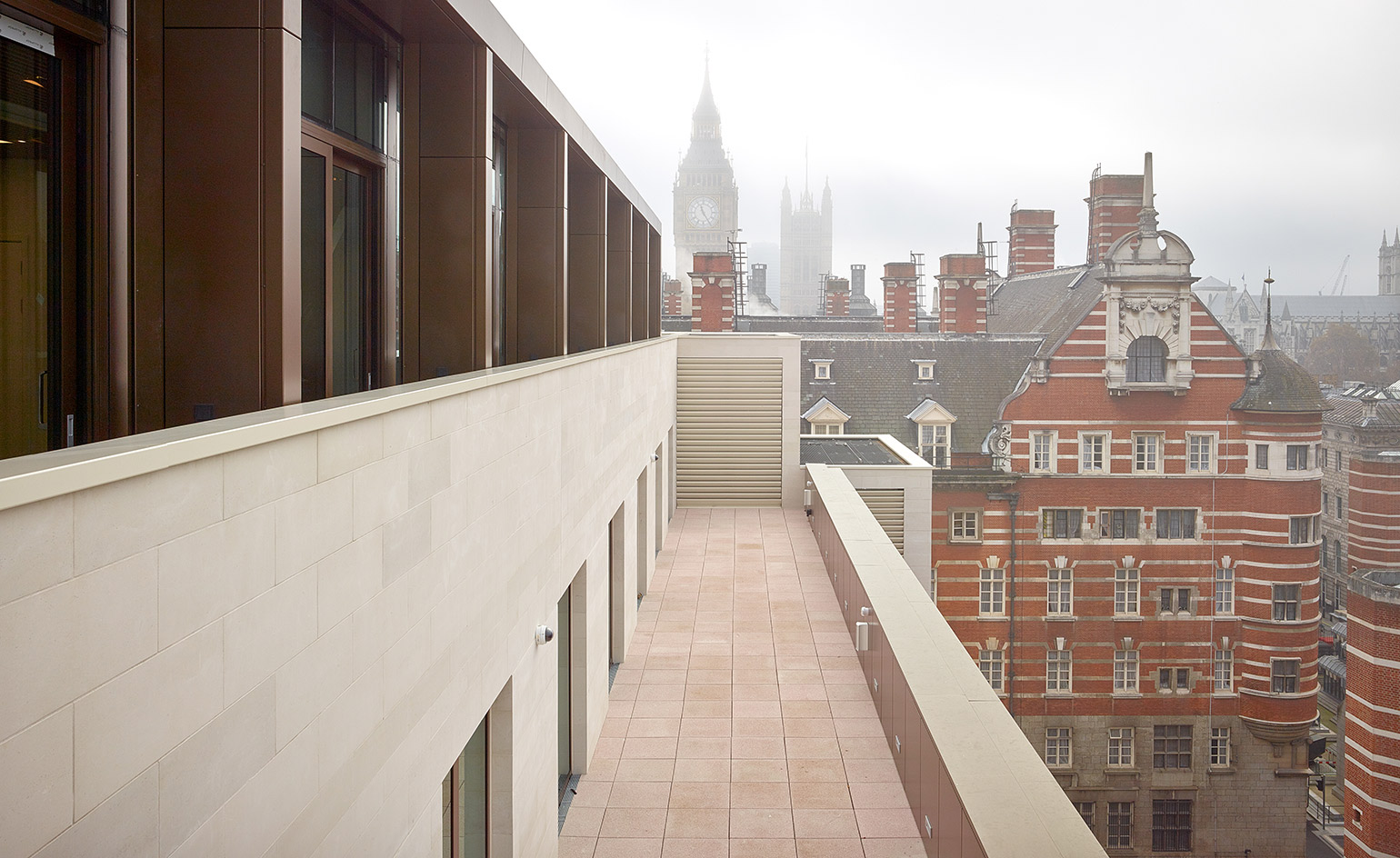
The view from the roof of the building towards Westminster. Photography: Timothy Soar
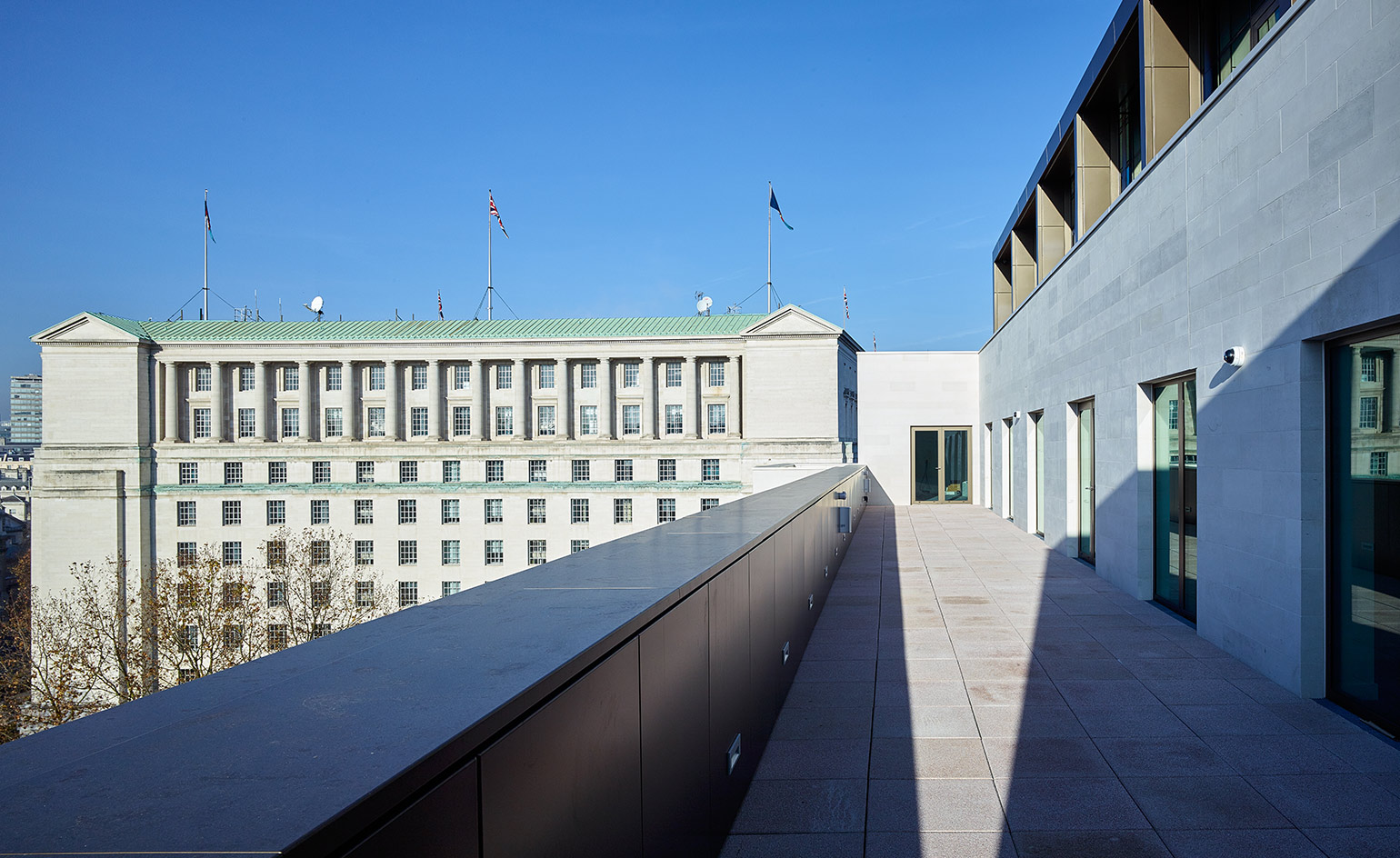
William Curtis Green was also the architect of London's Dorchester hotel. Photography: Timothy Soar
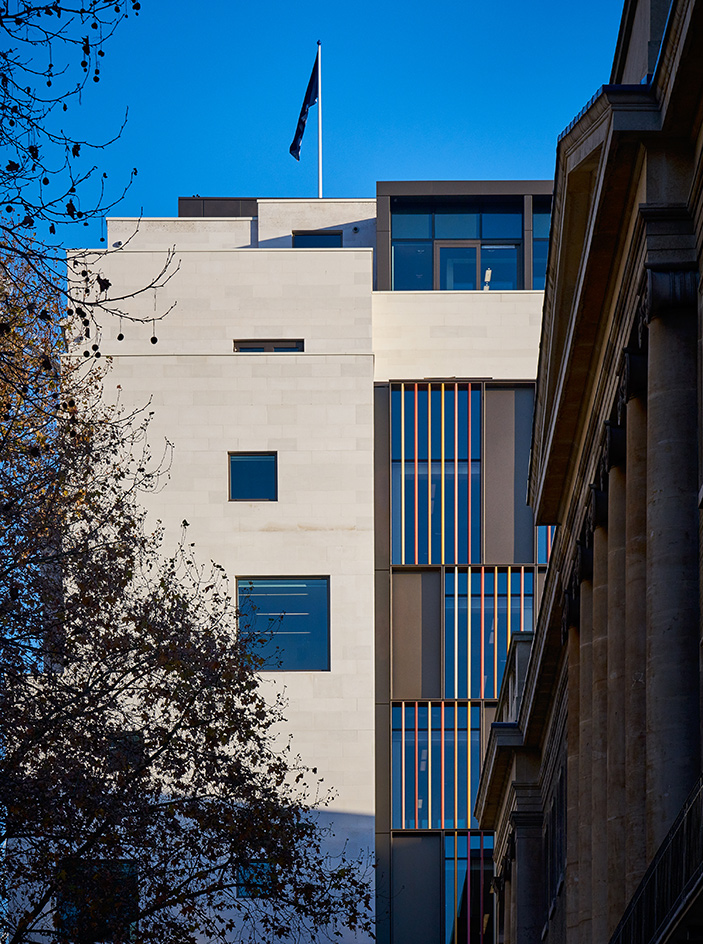
The floorspace has increased from from 8,700 sq m to 12,000 sq m with the new extension
INFORMATION
For more information, visit the AHMM website
Receive our daily digest of inspiration, escapism and design stories from around the world direct to your inbox.
Clare Dowdy is a London-based freelance design and architecture journalist who has written for titles including Wallpaper*, BBC, Monocle and the Financial Times. She’s the author of ‘Made In London: From Workshops to Factories’ and co-author of ‘Made in Ibiza: A Journey into the Creative Heart of the White Island’.