'Building The Brutal': celebrating the construction of London's Barbican
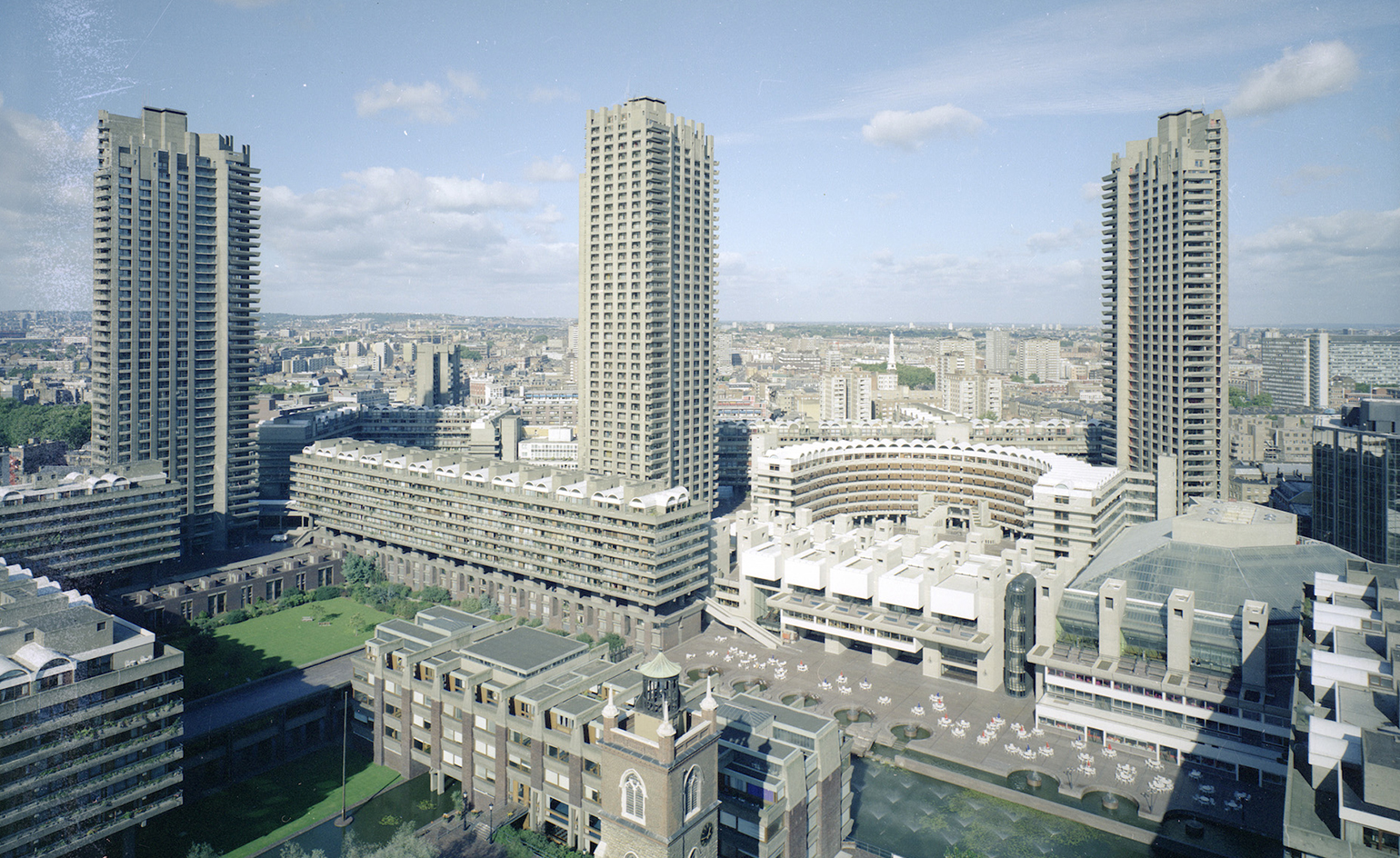
Receive our daily digest of inspiration, escapism and design stories from around the world direct to your inbox.
You are now subscribed
Your newsletter sign-up was successful
Want to add more newsletters?

Daily (Mon-Sun)
Daily Digest
Sign up for global news and reviews, a Wallpaper* take on architecture, design, art & culture, fashion & beauty, travel, tech, watches & jewellery and more.

Monthly, coming soon
The Rundown
A design-minded take on the world of style from Wallpaper* fashion features editor Jack Moss, from global runway shows to insider news and emerging trends.

Monthly, coming soon
The Design File
A closer look at the people and places shaping design, from inspiring interiors to exceptional products, in an expert edit by Wallpaper* global design director Hugo Macdonald.
The Barbican, Britain's most famous brutalist building and one of Europe's largest functioning multi-arts and conference venues, was created to reflect a new type of inner city utopia and at the same time reconstruct a large part of central London, which was destroyed during the war.
The world-class complex, designed in the late 1950s by young architects Chamberlin, Powell and Bon, spent 10 years in construction until its grand opening in 1982. The centre has since been given a Grade II listing and cemented its reputation as a cultural and architectural British icon.
In its early years, the Barbican's first director, Henry Wrong commissioned photographer Peter Bloomfield to record the stages of construction of the complex. Bloomfield's comprehensive photo collection - just recently gifted to the Barbican arts centre - consists of over 1,400 negatives, which intricately document the late construction stages of the Barbican, and its completion.
'During my first visits to the site, I witnessed the building emerging from raw concrete to a beautifully textured finish with the help of a number of jackhammers, clouds of dust, and a lot of sweat', says Bloomfield, reflecting on his experience on site.
This rediscovered archive forms a new 96-page tome, published by the Barbican and titled Building the Brutal. The book includes more than 70 colour, as well as black and white images that cover different aspects of the build, most of which have never been released to the public before.
The evocative photographs document everything; from the first events held at the complex, to workers hand-finishing the famous textured walls, and the impressive moment, when trees were craned into the on-site conservatory.
All imagery can be explored on a newly launched website or within the pages of the printed book, which comes with a foreword by Jane Alison, Barbican Head of Visual Arts and includes a separate feature on the photographer. The publication is now available for pre-order and will be in store from mid-March.
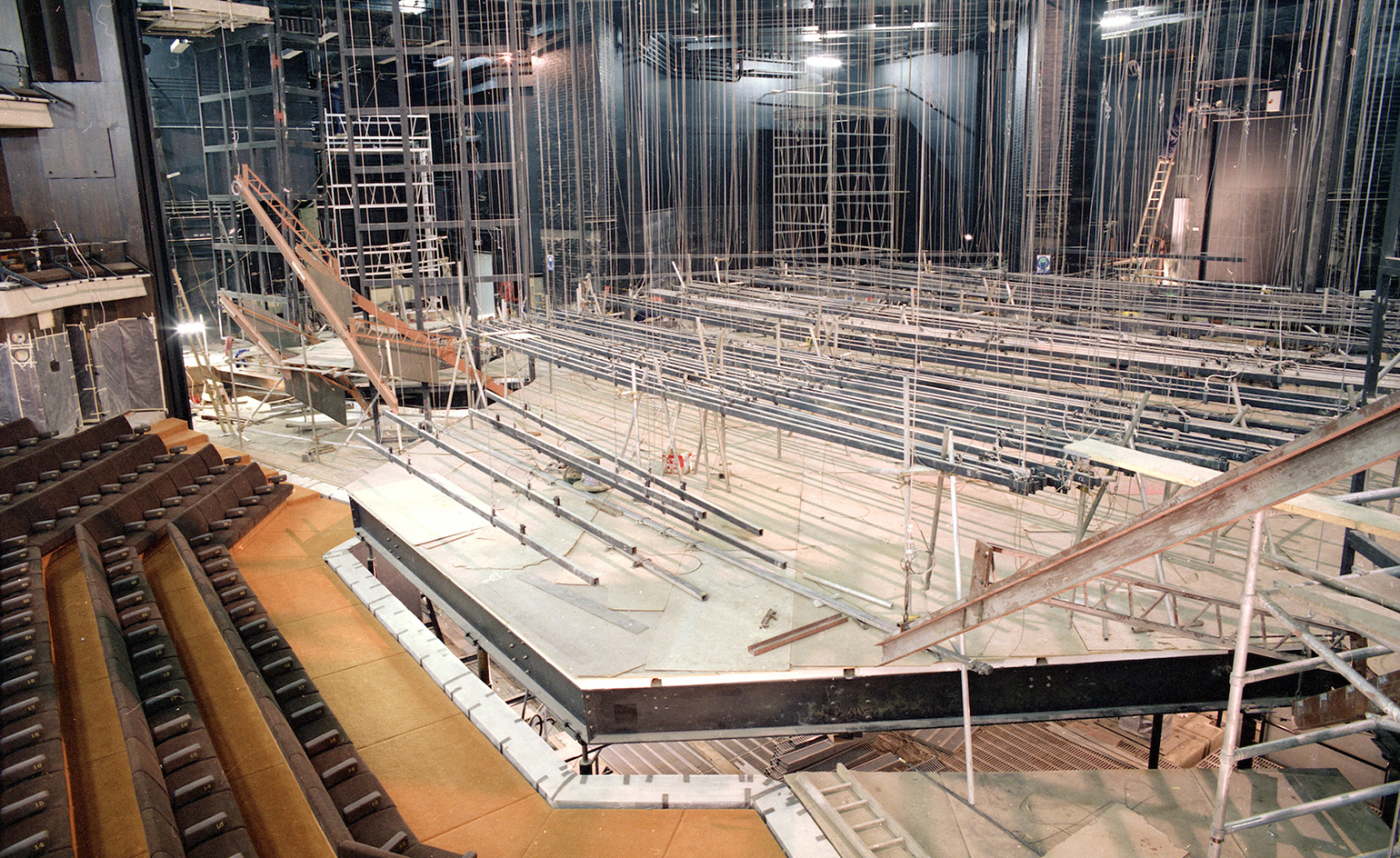
Further imagery from 1981 shows the fly system being lowered onto the stage of the Barbican Theatre
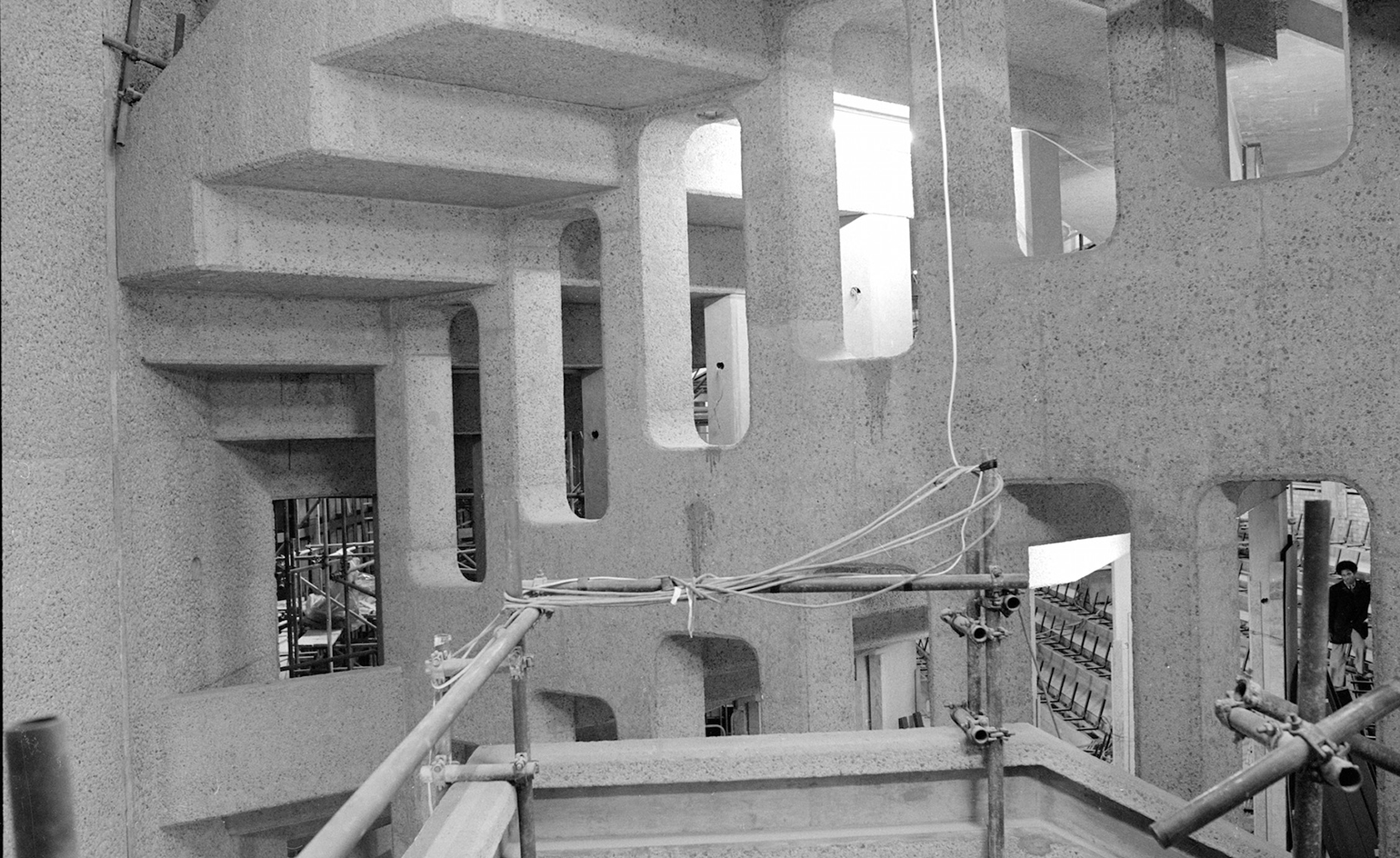
A shot from November 1979, showing the Barbican Theatre’s trademark concrete surrounds during late construction
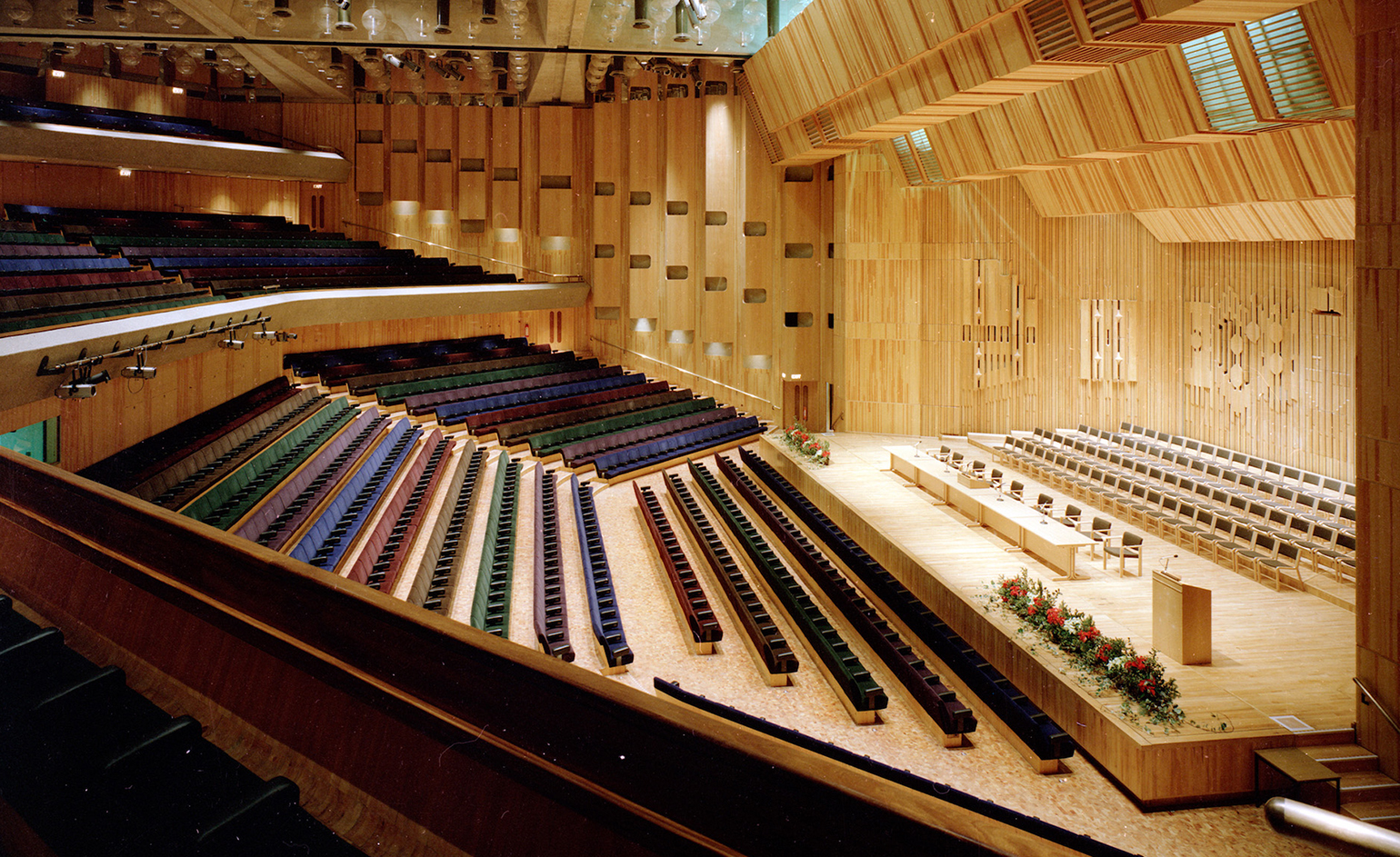
A completed Barbican Concert Hall is dressed for the evening’s prize-giving ceremony for students of City of London Polytechnic in 1981
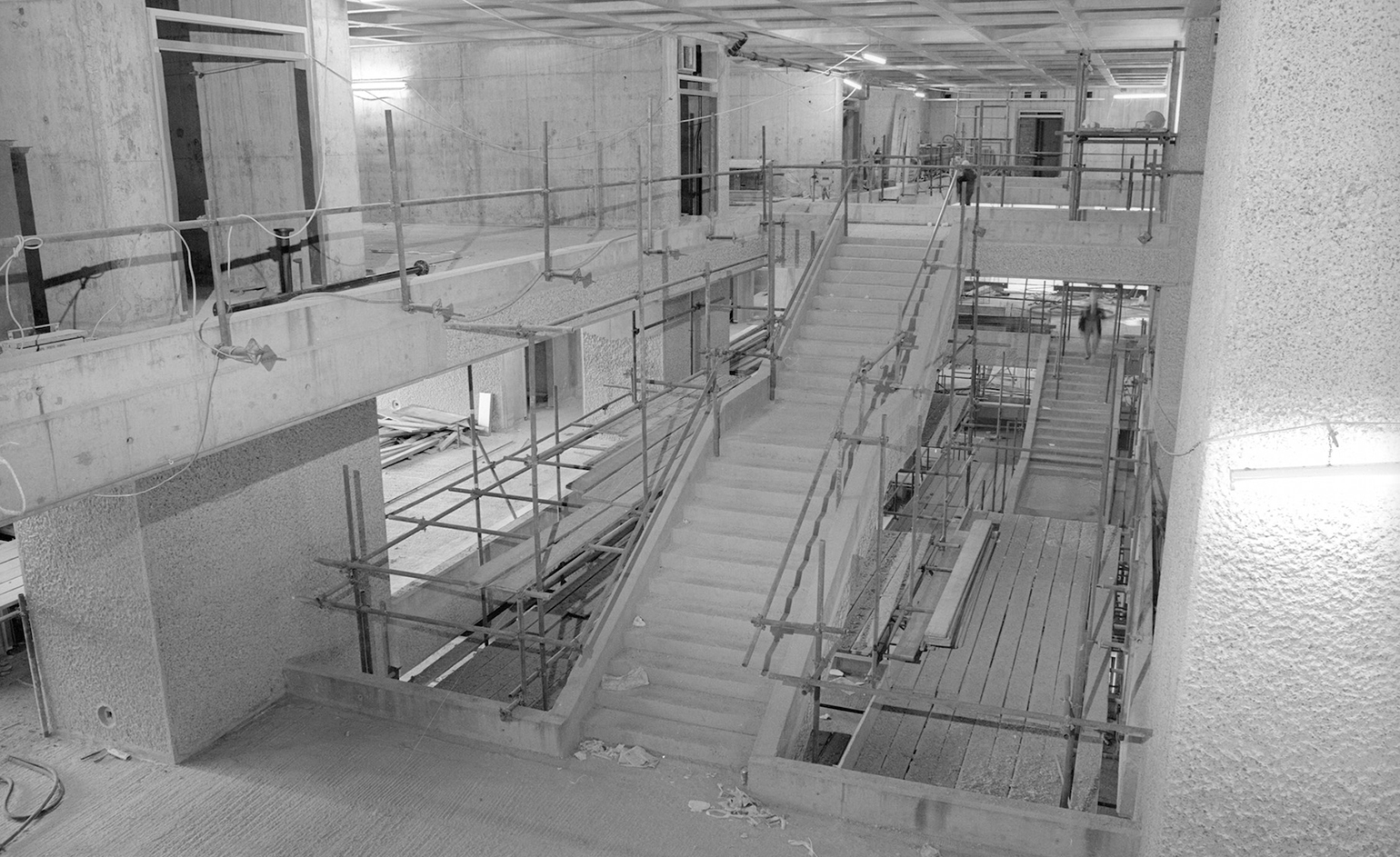
View from above of the emerging staircases in the Foyers during late construction in November 1979
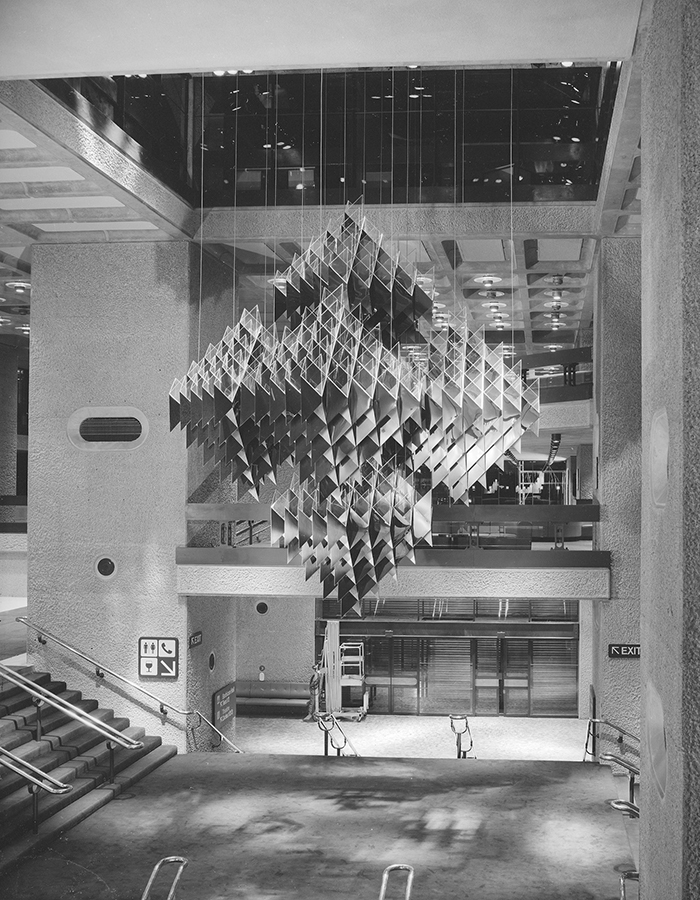
A light sculpture hangs above the staircase, leading to the lower Foyers, in the summer of 1981
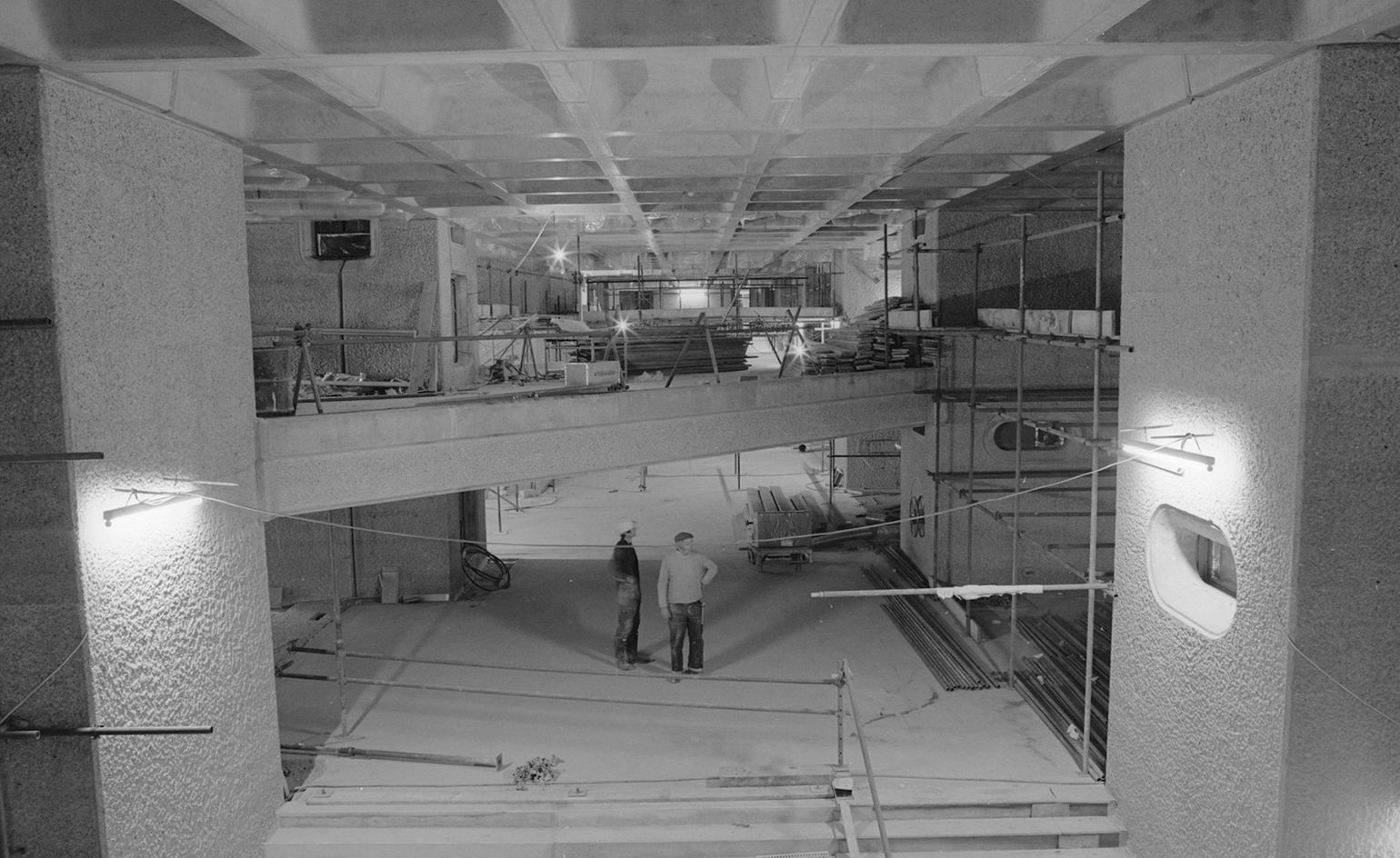
A spectacular view looking down on the Foyer Mezzanine, with the impressive ceiling and staircases in view in November 1979
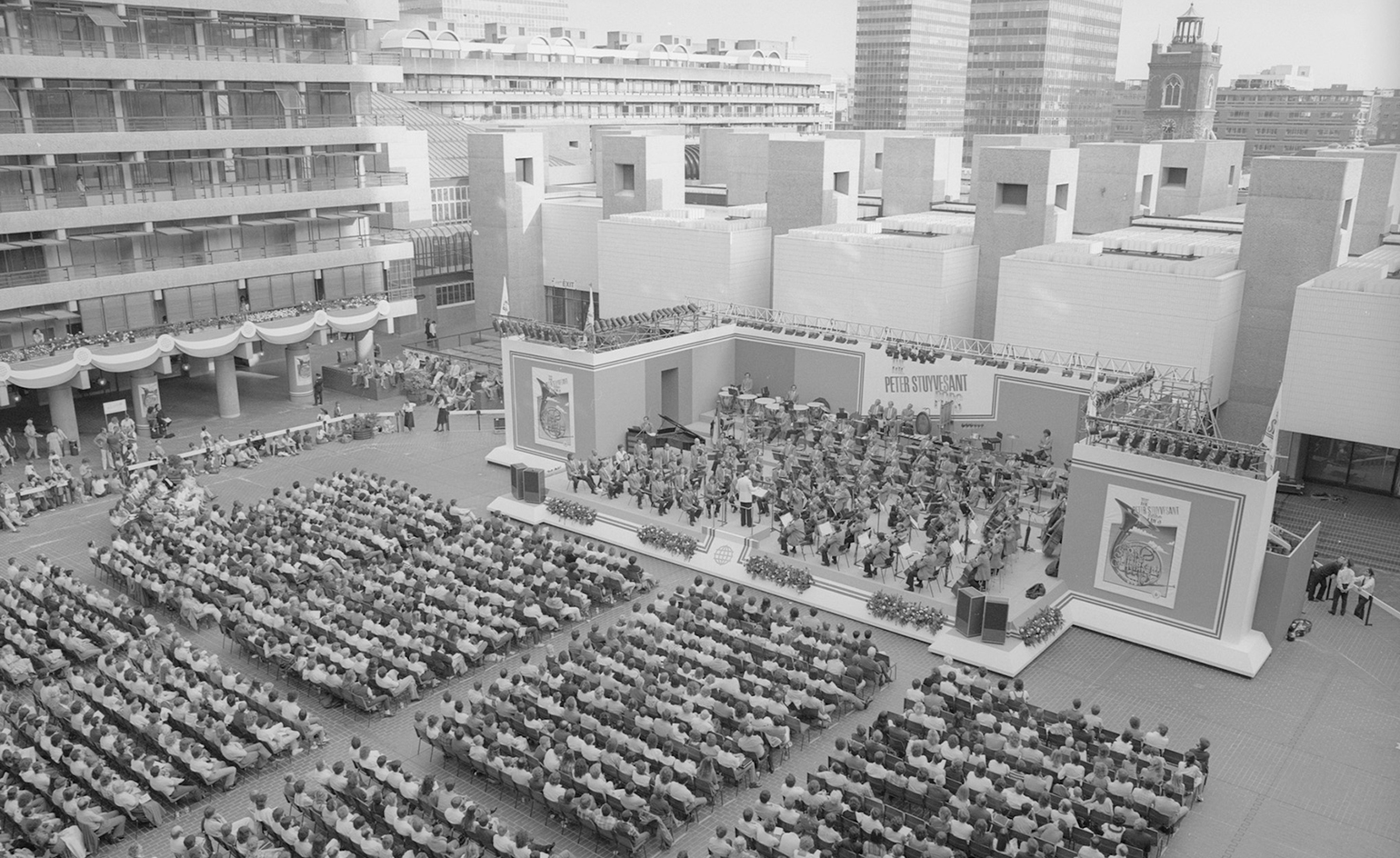
The London Symphony Orchestra perform an open-air concert on the Sculpture Court in August 1982
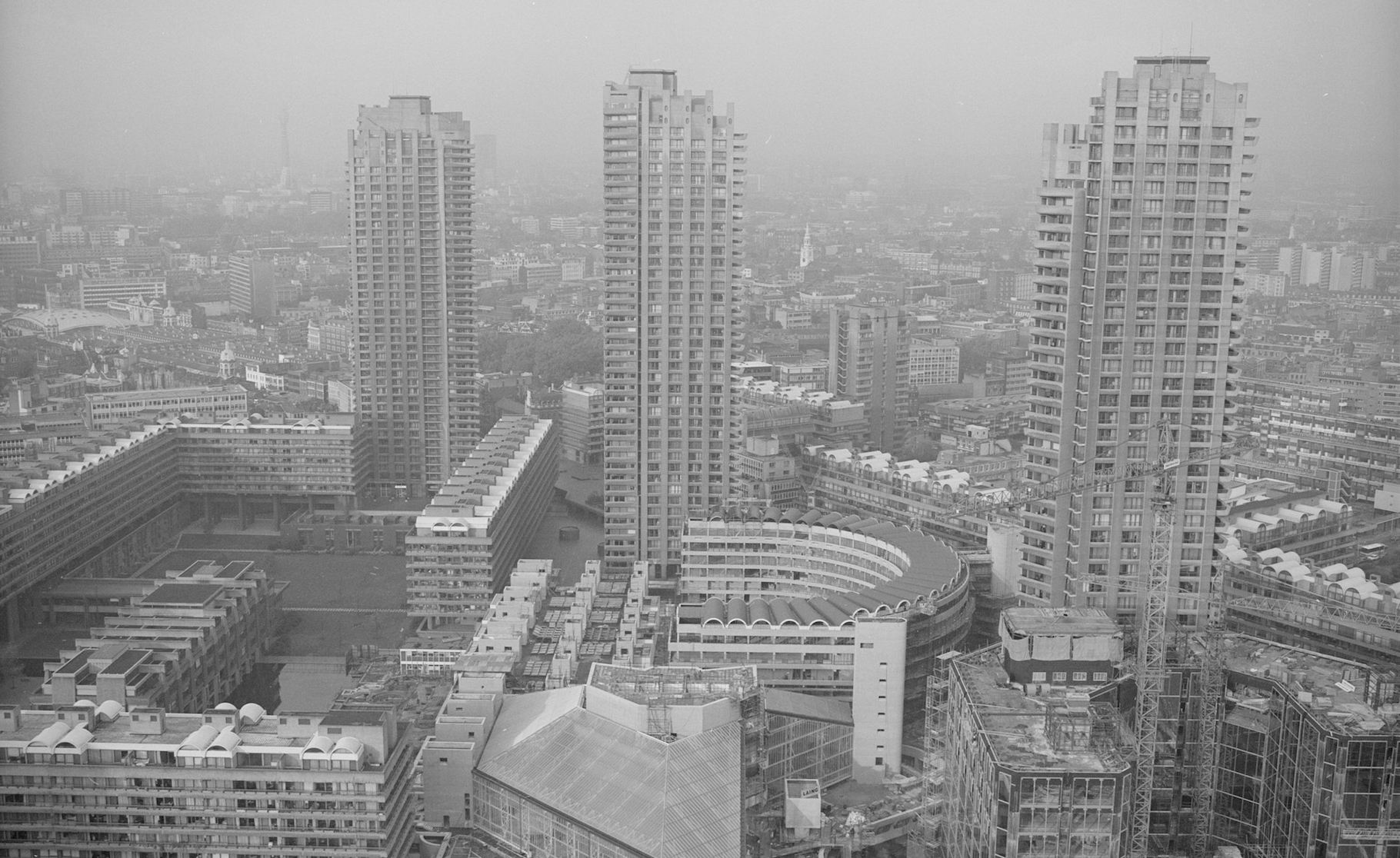
A view from above of the three Barbican Towers and the emerging arts centre nearby in 1979
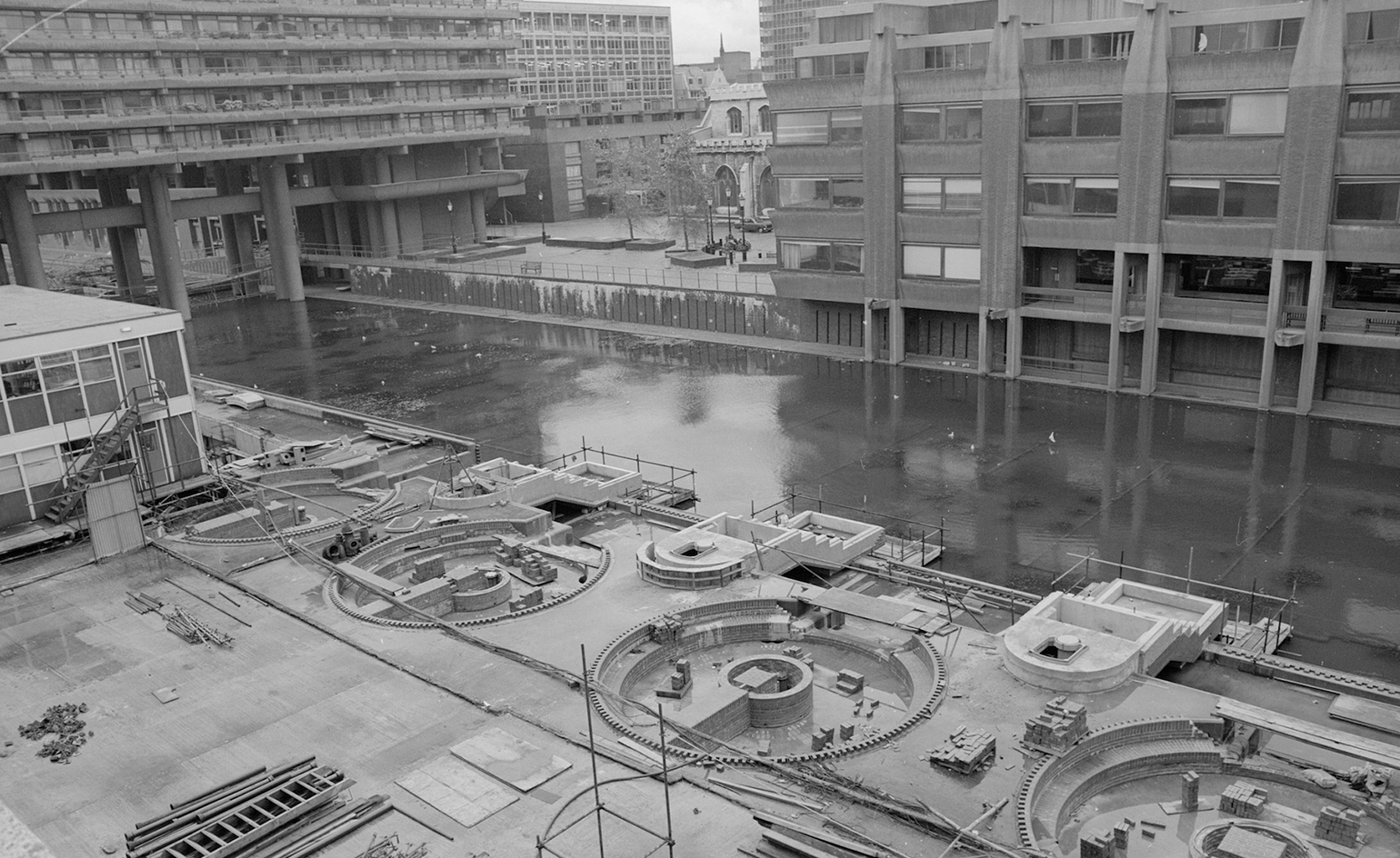
The Lakeside fountains begin to emerge from the concrete in 1979
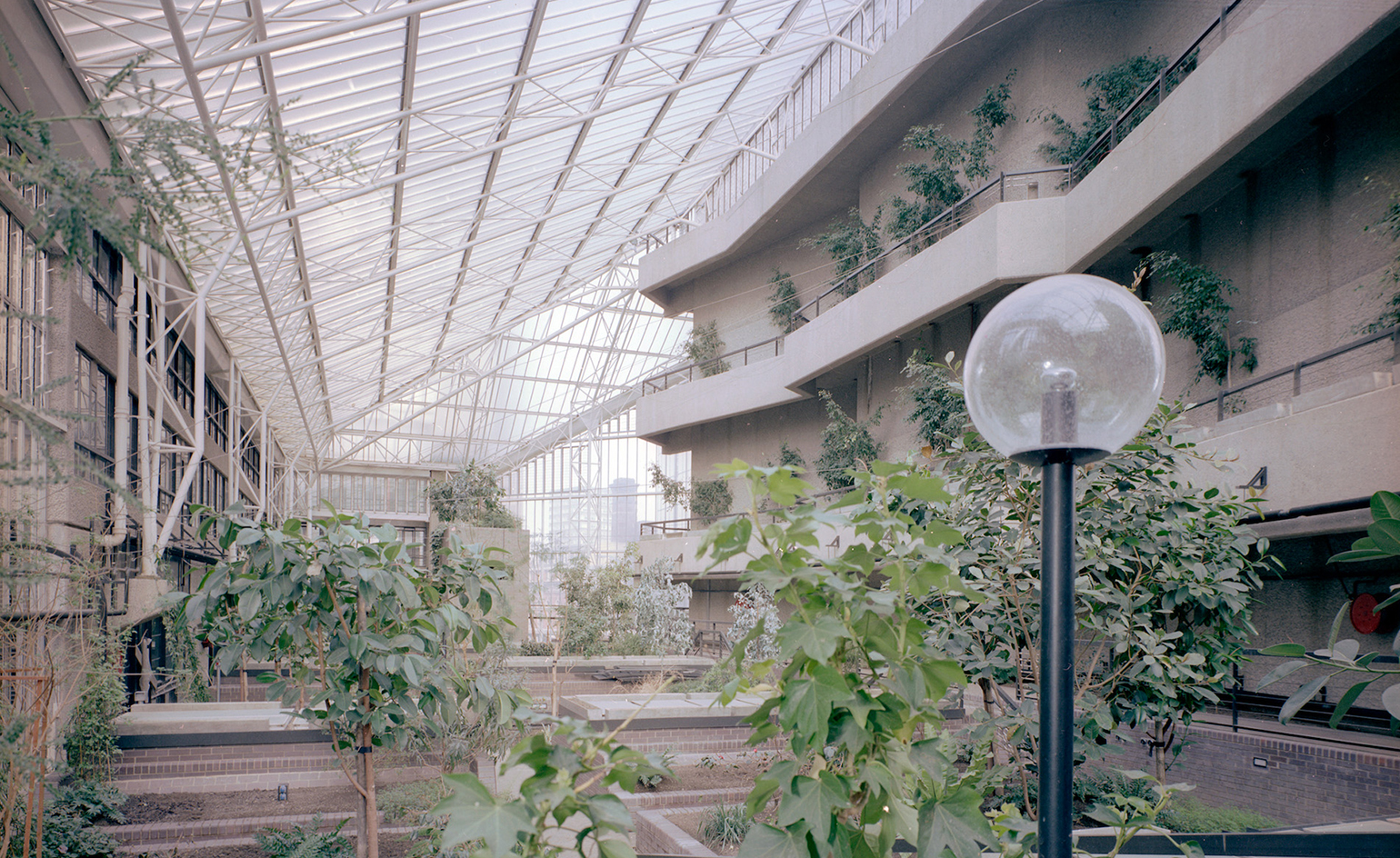
A view across the thriving greenery in the Conservatory in spring 1980
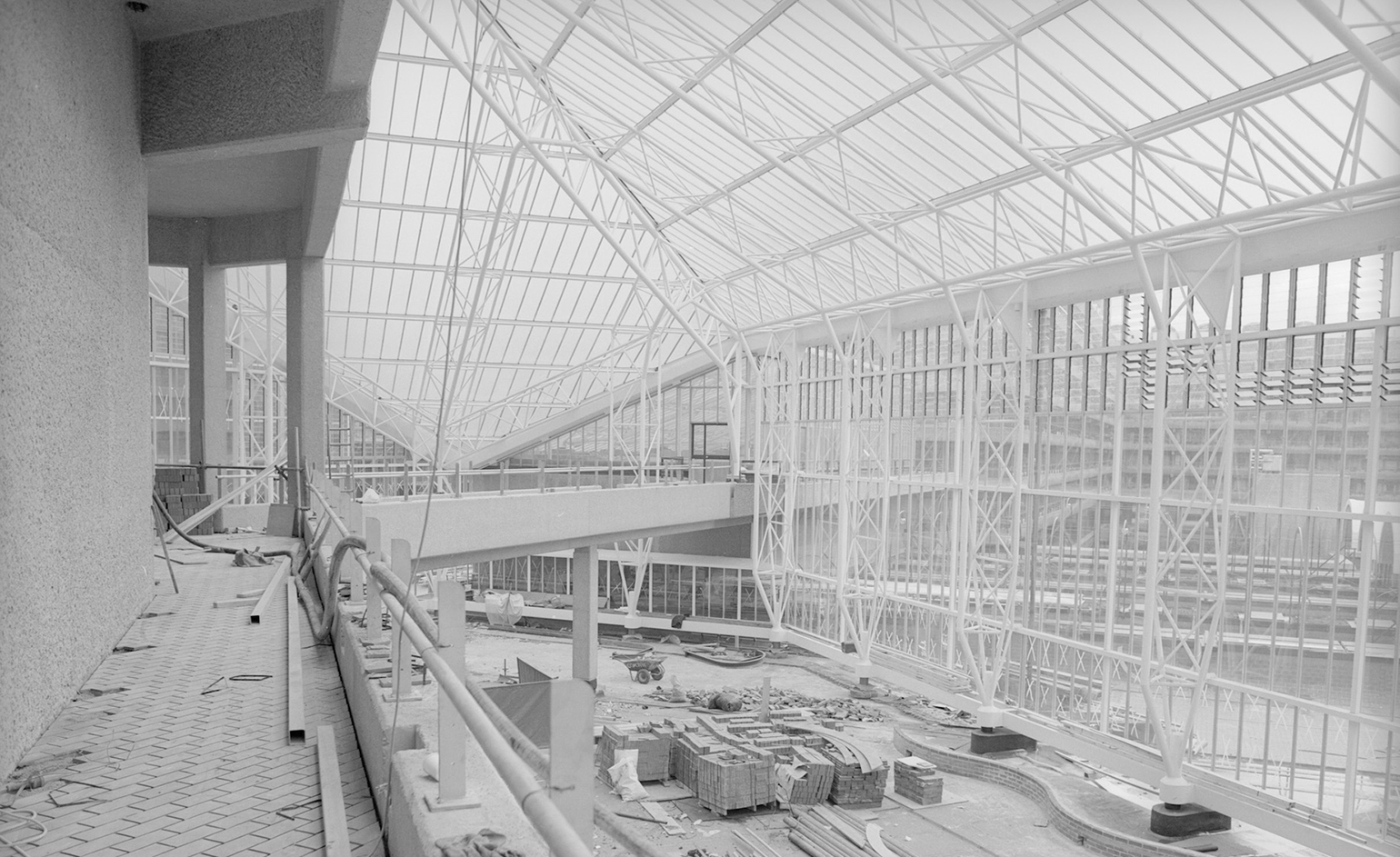
This is contrasted by this earlier, 1979, shot, looking down on the empty bed of the pond in the Barbican Conservatory
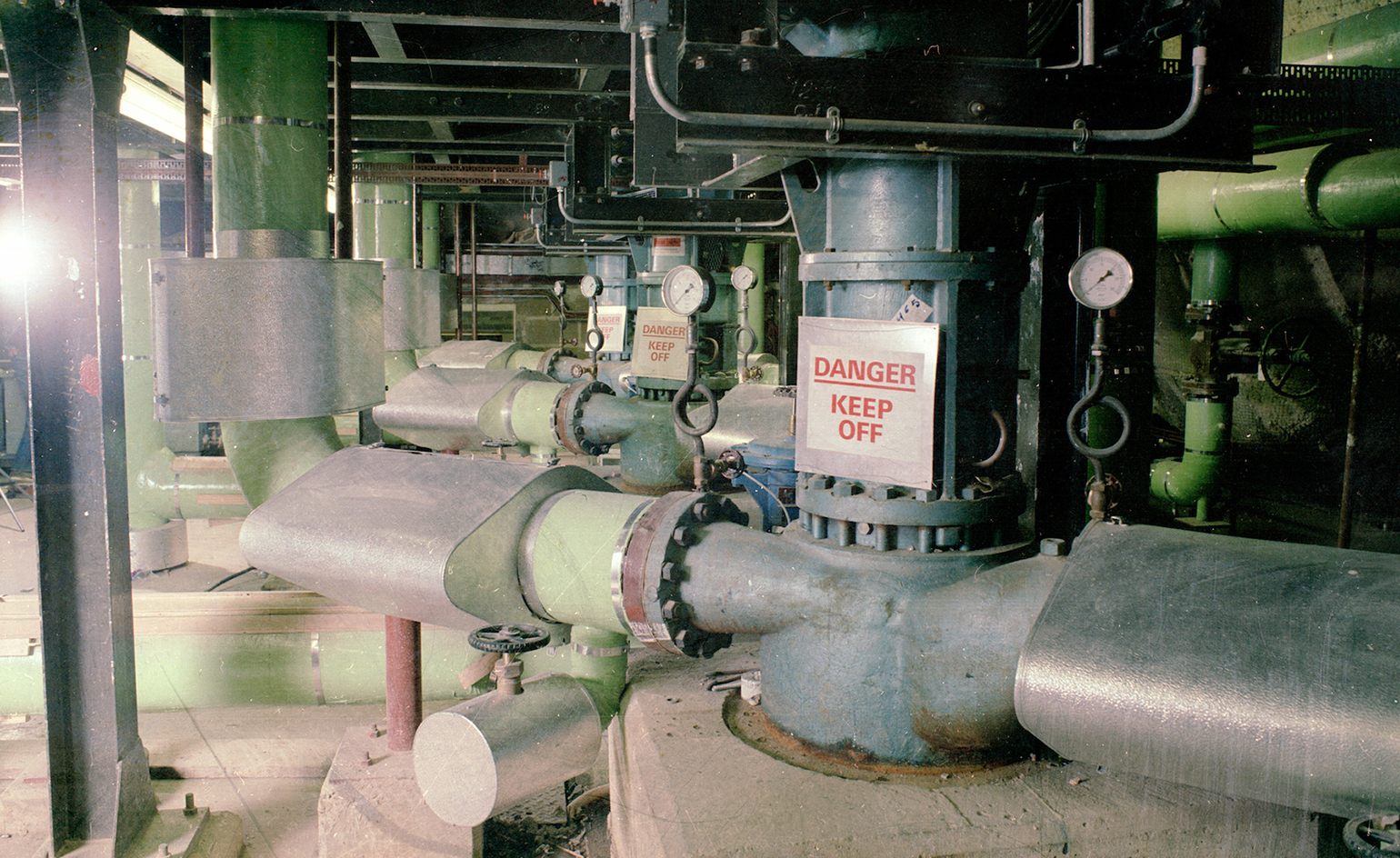
A view in the Barbican plant room in 1980; one of the lesser known areas of the brutalist complex
INFORMATION
Building The Brutal is published by the Barbican. For more information on the book visit the Barbican website
Receive our daily digest of inspiration, escapism and design stories from around the world direct to your inbox.