NEO Bankside and Manchester's Whitworth among this year's Stirling Prize shortlist
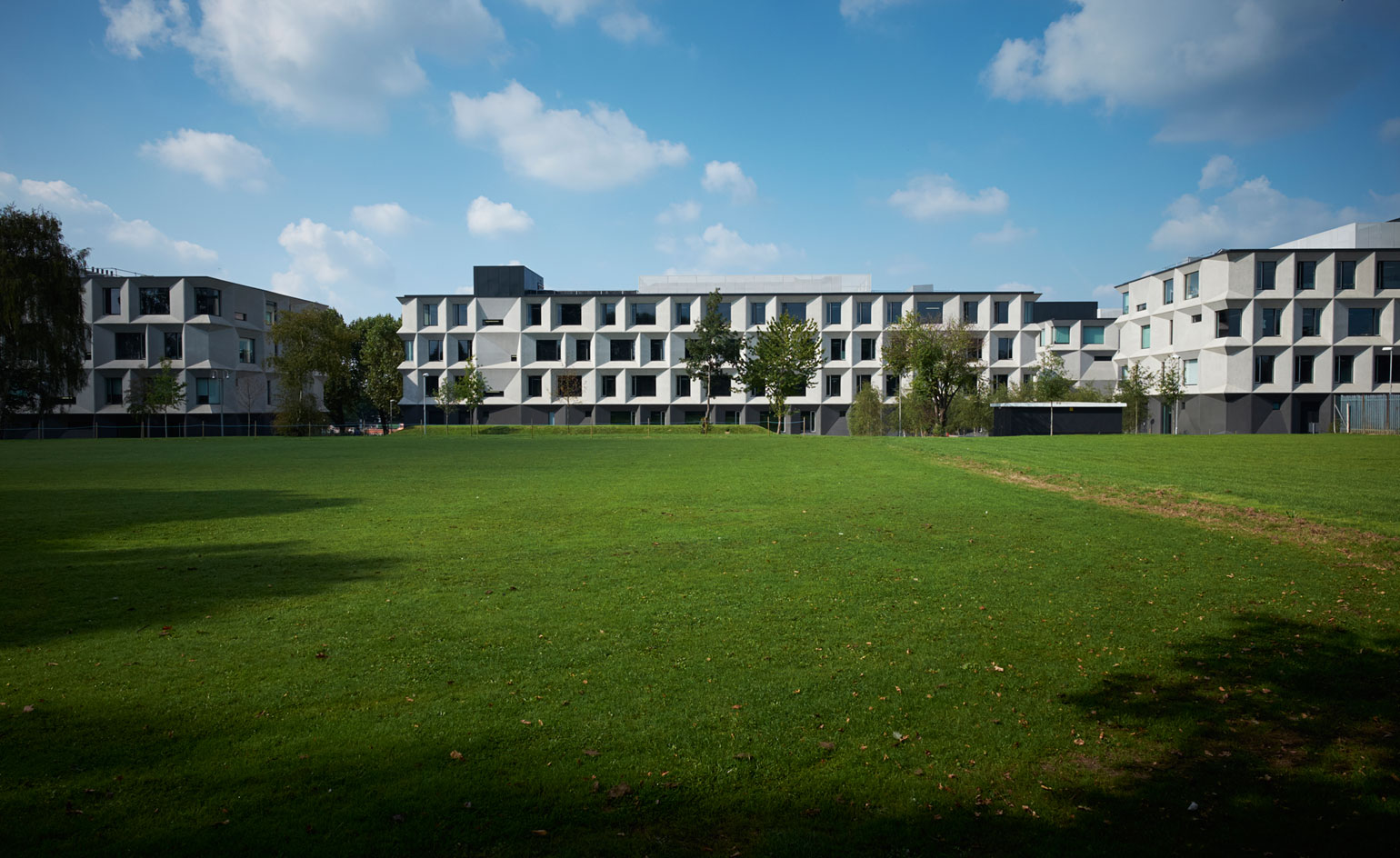
Six UK buildings have been shortlisted for the coveted annual RIBA Stirling Prize. The award, now in its landmark 20th year, is the UK's highest architectural accolade for the most original, imaginative and well-executed designs, and – drum roll! – nominees have just been announced.
They are: the Burntwood School in Wandsworth by Allford Hall Monaghan Morris; Darbishire Place, Peabody housing, E1 by Niall McLaughlin Architects; Maggie's Lanarkshire by Reiach and Hall Architects; NEO Bankside, SE1 by Rogers Stirk Harbour + Partners; the University of Greenwich Stockwell Street Building, SE10 by Heneghan Peng Architects; and The Whitworth at the University of Manchester by MUMA. The latter was also recently awarded Museum of the Year.
The list is certainly varied, and this year's includes several considered, community-focused projects, such as the Wandsworth school and Niall McLaughlin's low key Darbishire Place housing. Big cultural projects were not left out – Manchester's Whitworth is a case in point, while the University of Greenwich Stockwell Street Building was praised by the judges as a 'delightful building', located in a UNESCO World Heritage site.
With previous winners including the Liverpool Everyman Theatre by Haworth Tompkins (2014), the Evelyn Grace Academy, London by Zaha Hadid Architects (2011) and the Maggie's Centre at Charing Cross Hospital, London by Rogers Stirk Harbour + Partners (2009), this year's recipient will be in good company. The winning design will be announced during a ceremony at the RIBA headquarters in London on 15 October – watch this space.
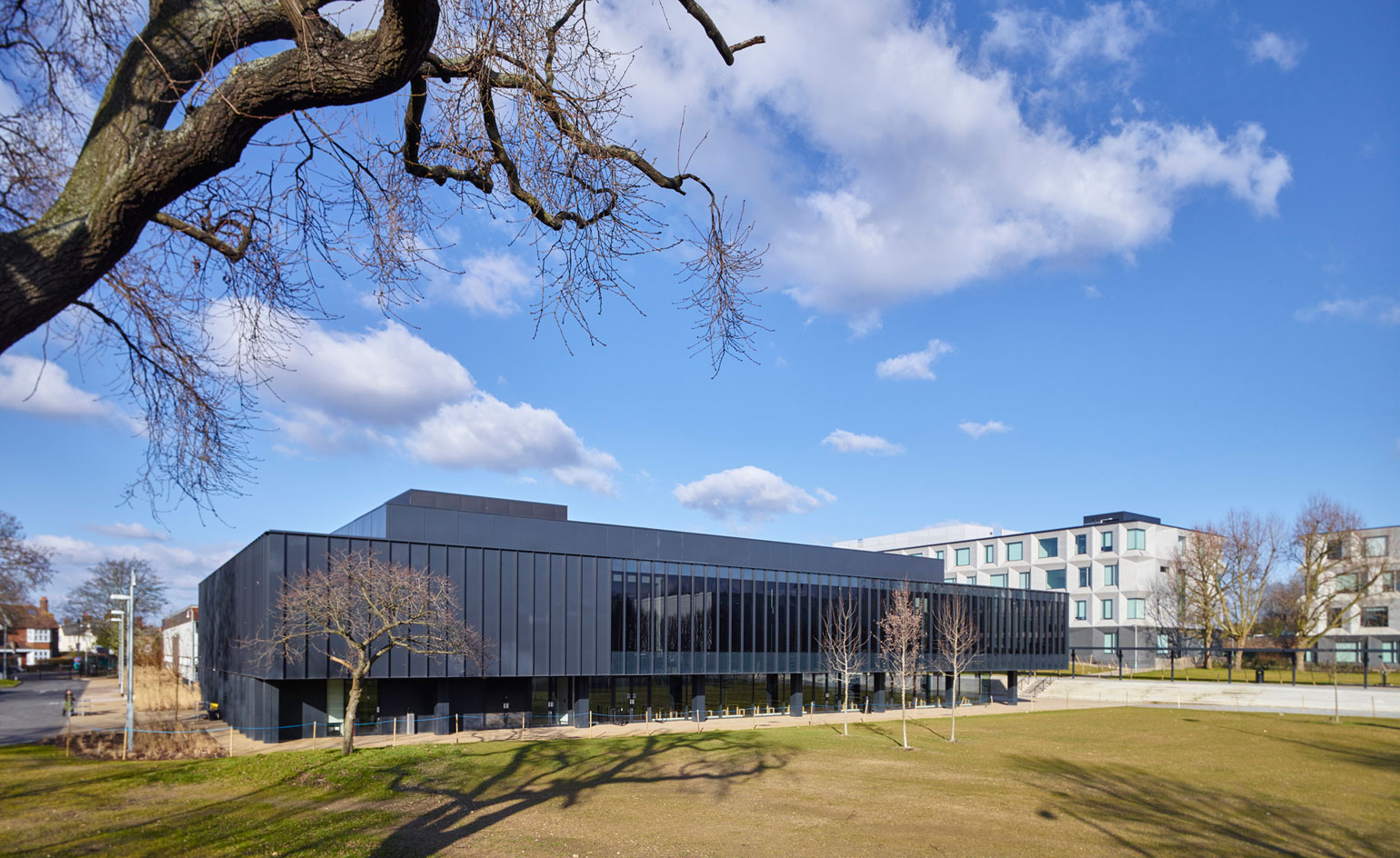
The award, now in its landmark 20th year, is the UK's highest architectural accolade for the most original, imaginative and well-executed designs. Pictured: the Burntwood School in Wandsworth by Allford Hall Monaghan Morris. Photography: Timothy Soar
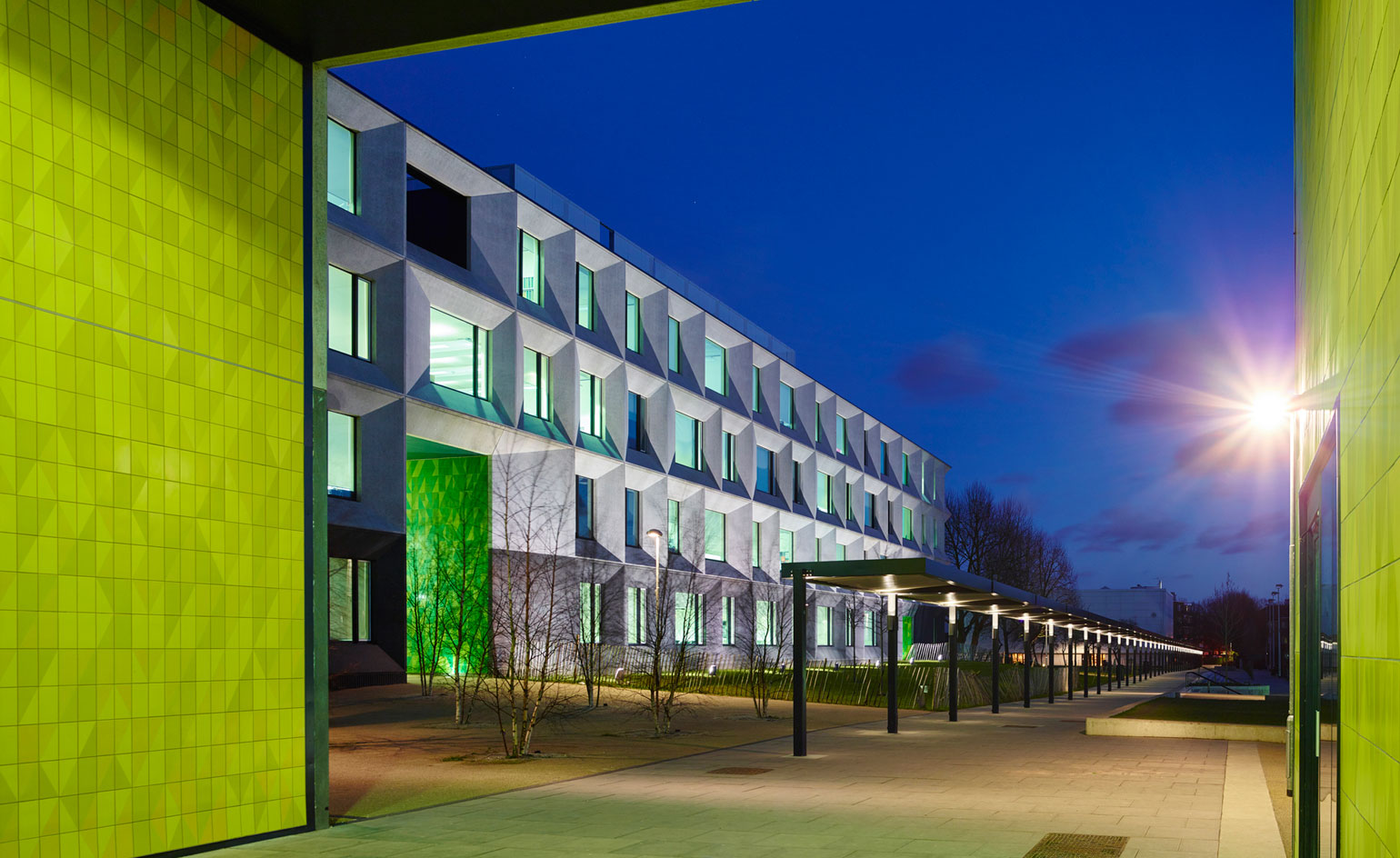
The Burntwood School in Wandsworth by Allford Hall Monaghan Morris. Photography: Timothy Soar
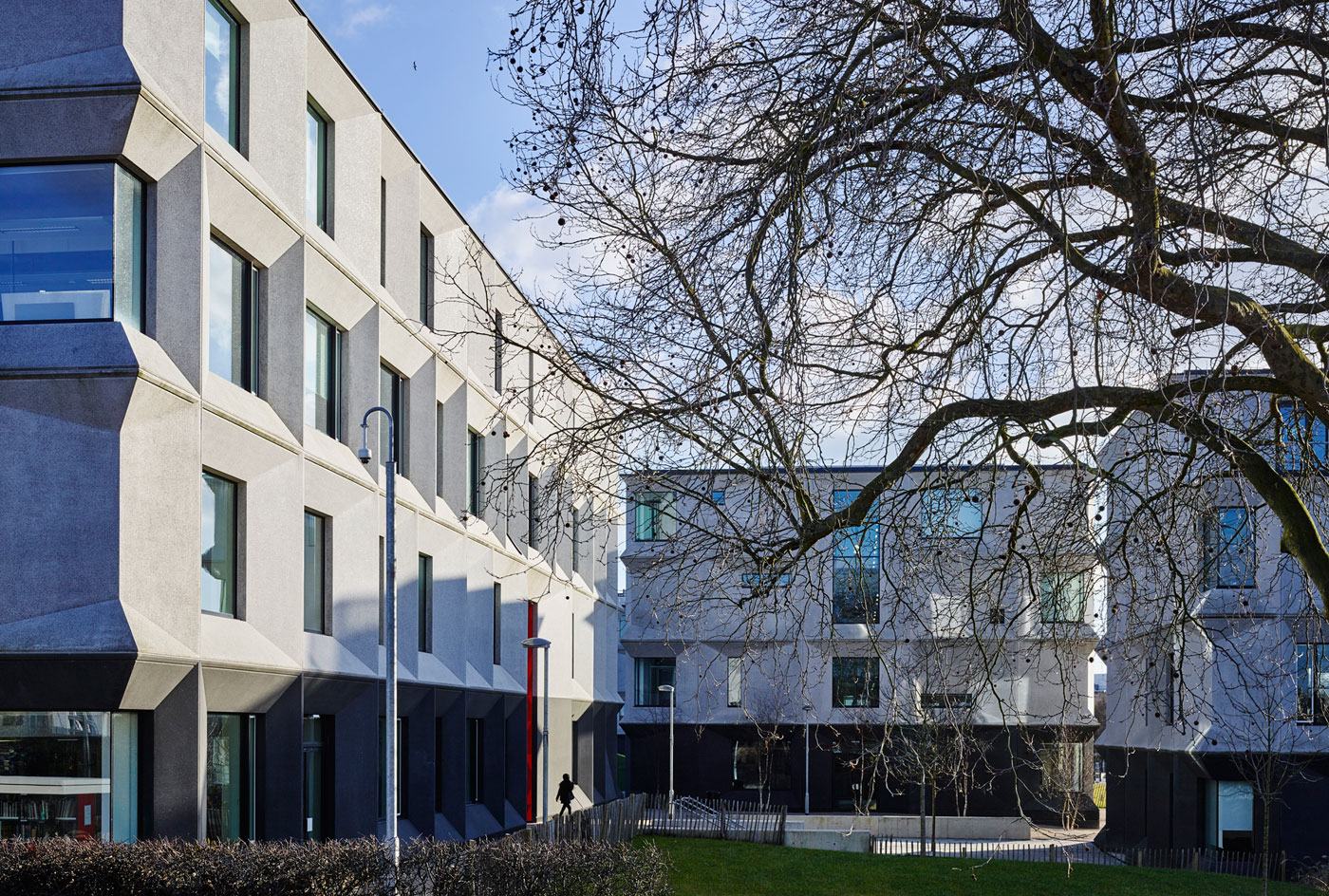
The Burntwood School in Wandsworth by Allford Hall Monaghan Morris. Photography: Timothy Soar
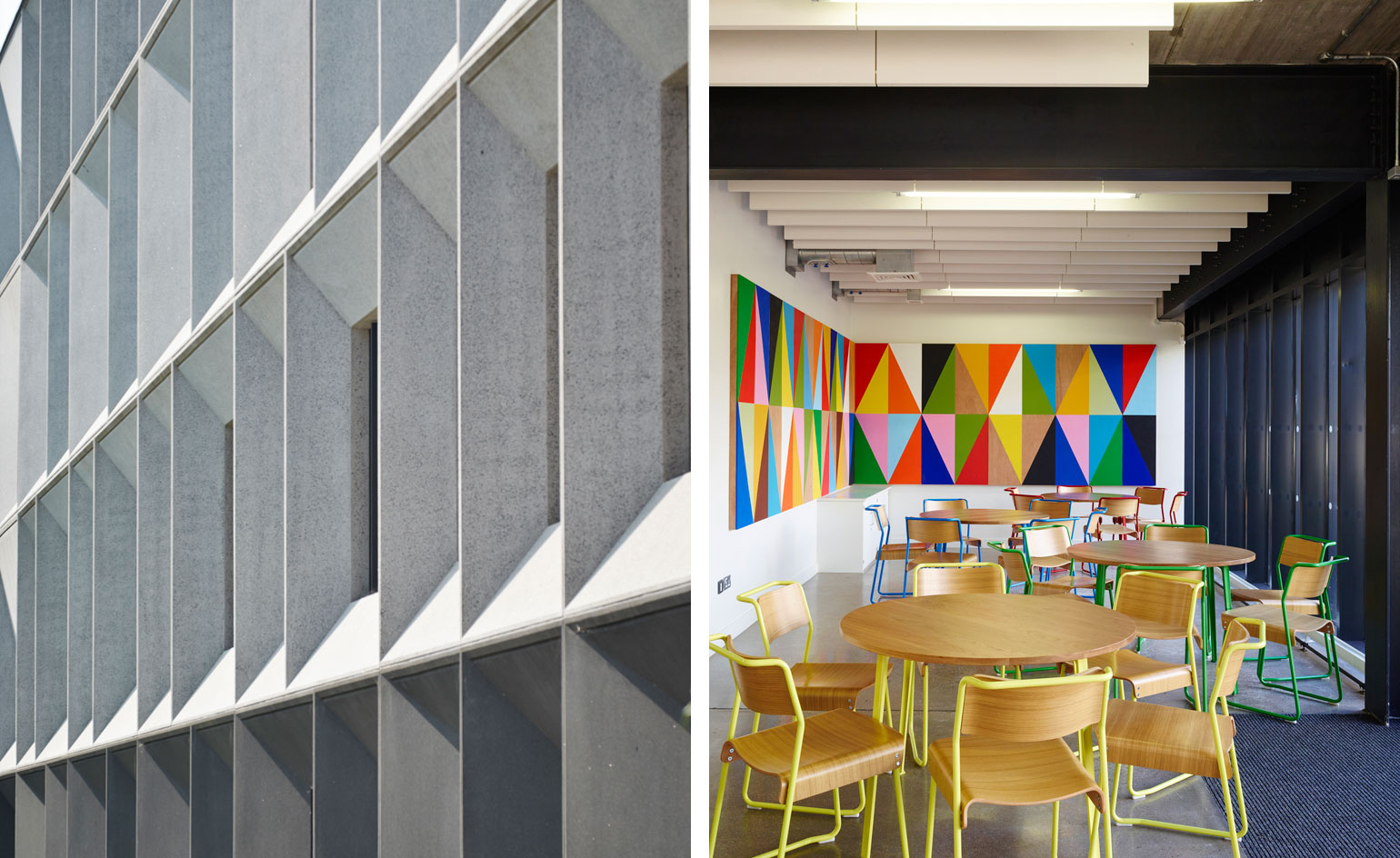
The Burntwood School in Wandsworth by Allford Hall Monaghan Morris. Photography: Timothy Soar
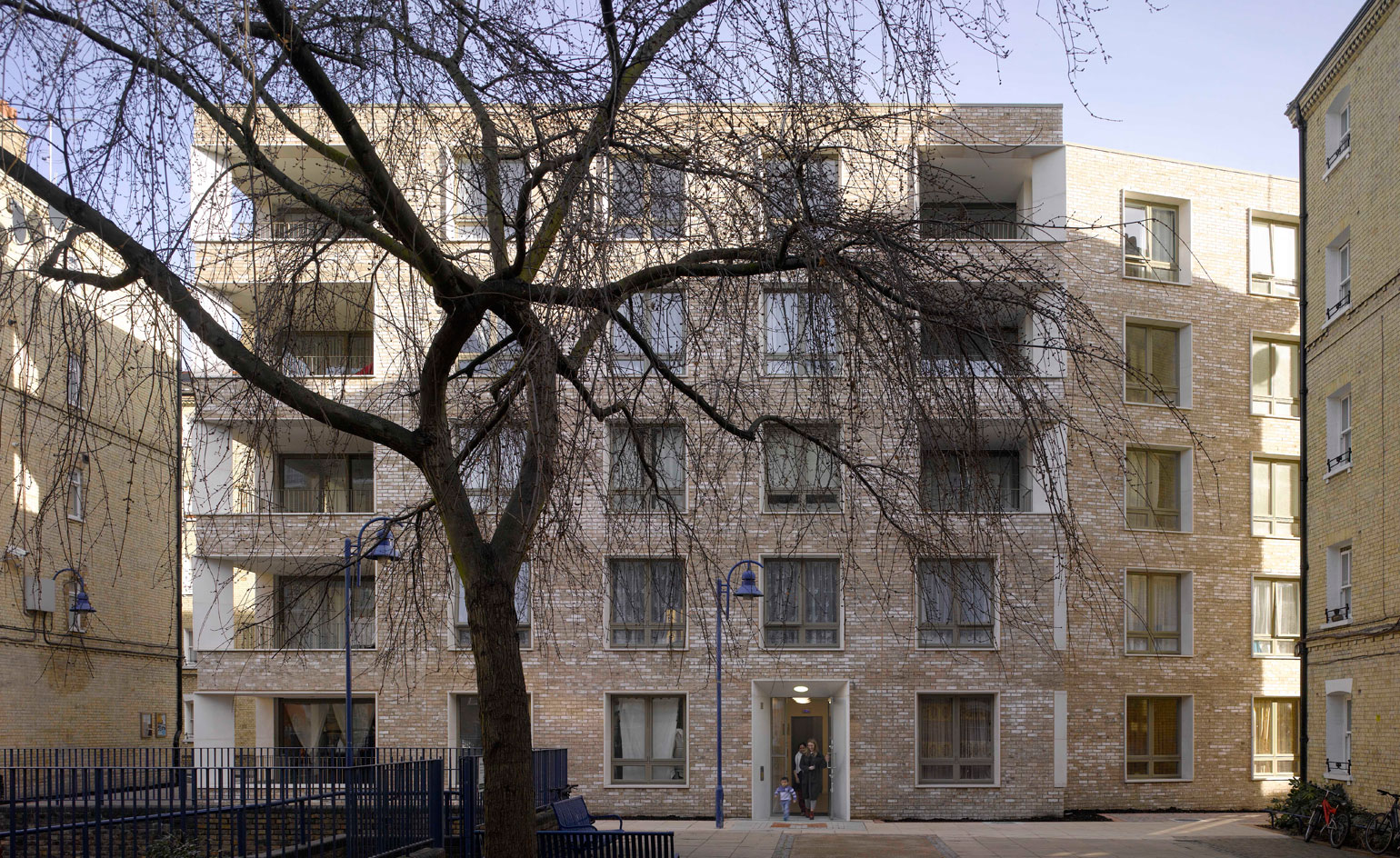
Darbishire Place, Peabody housing, E1 by Niall McLaughlin Architects. Photography: Nick Kane
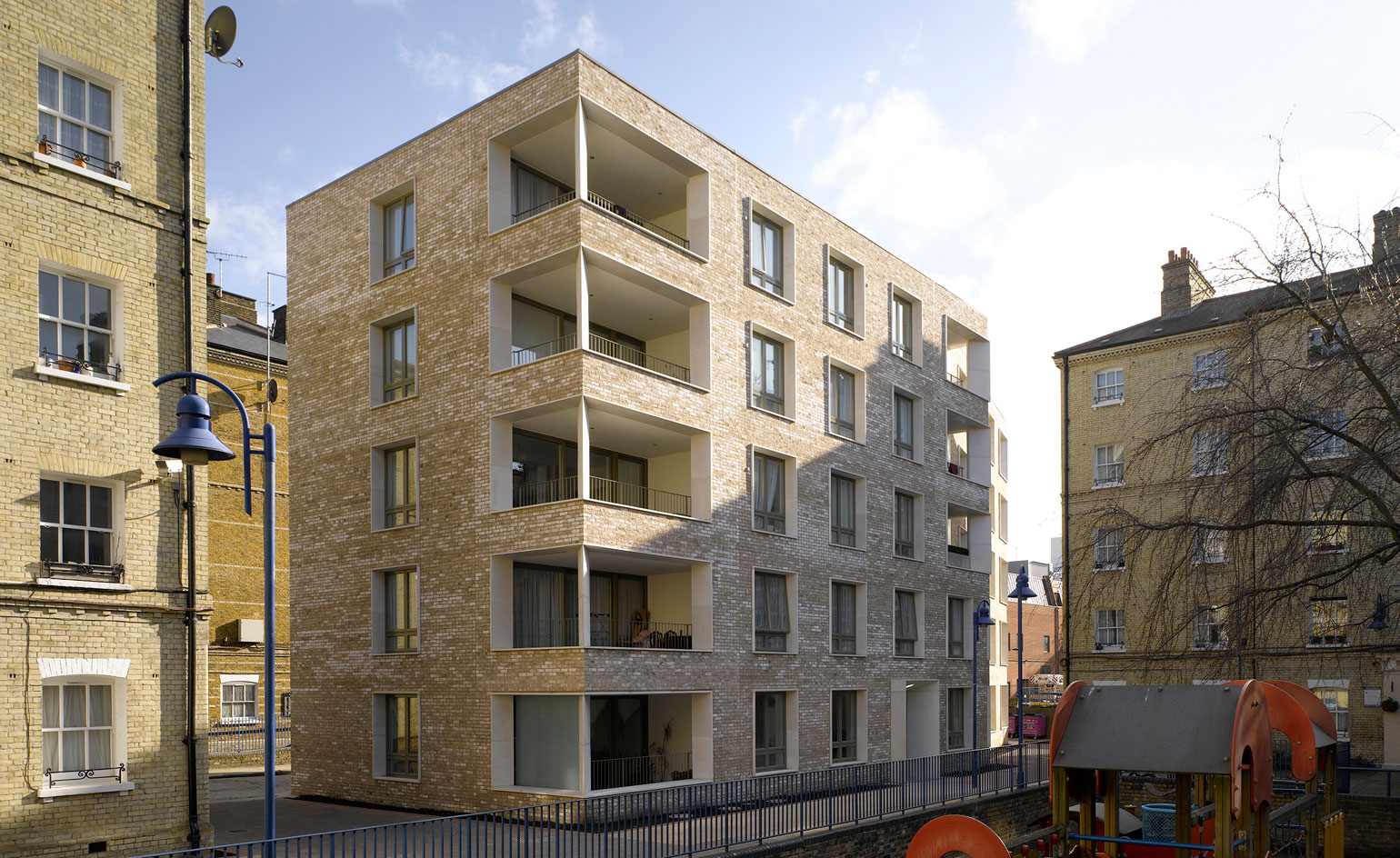
Darbishire Place, Peabody housing, E1 by Niall McLaughlin Architects. Photography: Nick Kane
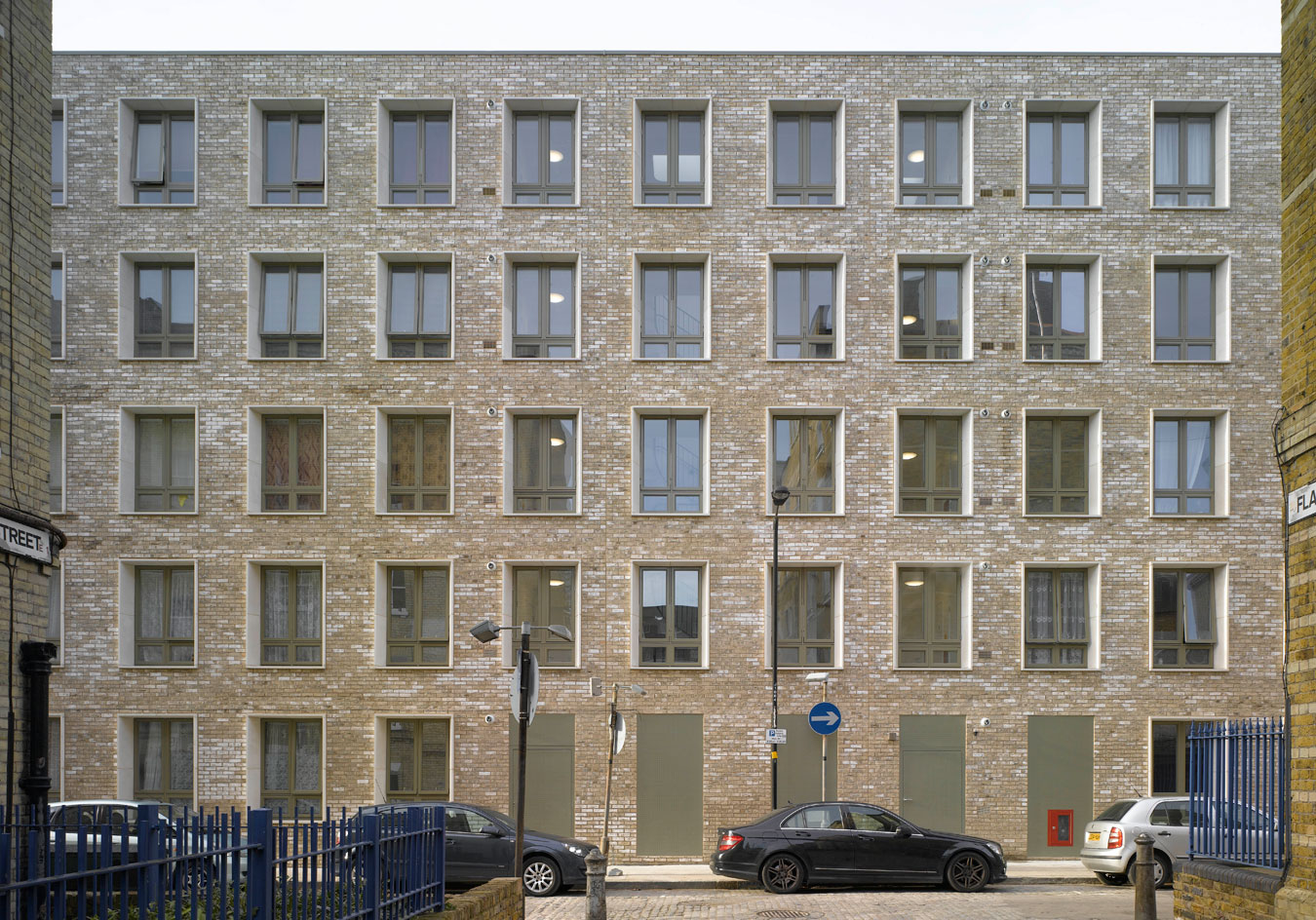
Darbishire Place, Peabody housing, E1 by Niall McLaughlin Architects. Photography: Nick Kane
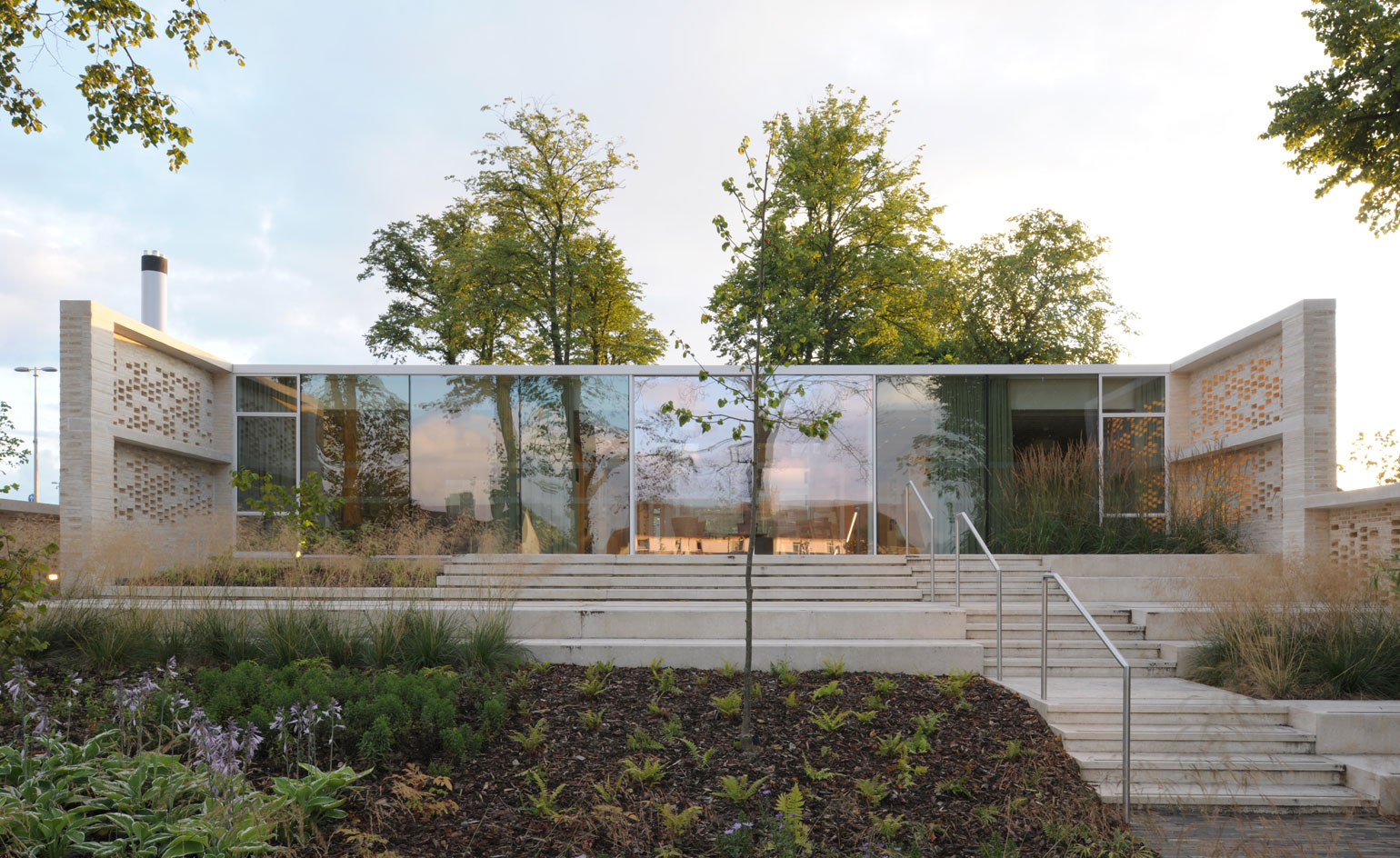
Maggie's Lanarkshire by Reiach and Hall Architects. Photography: David Grandorge
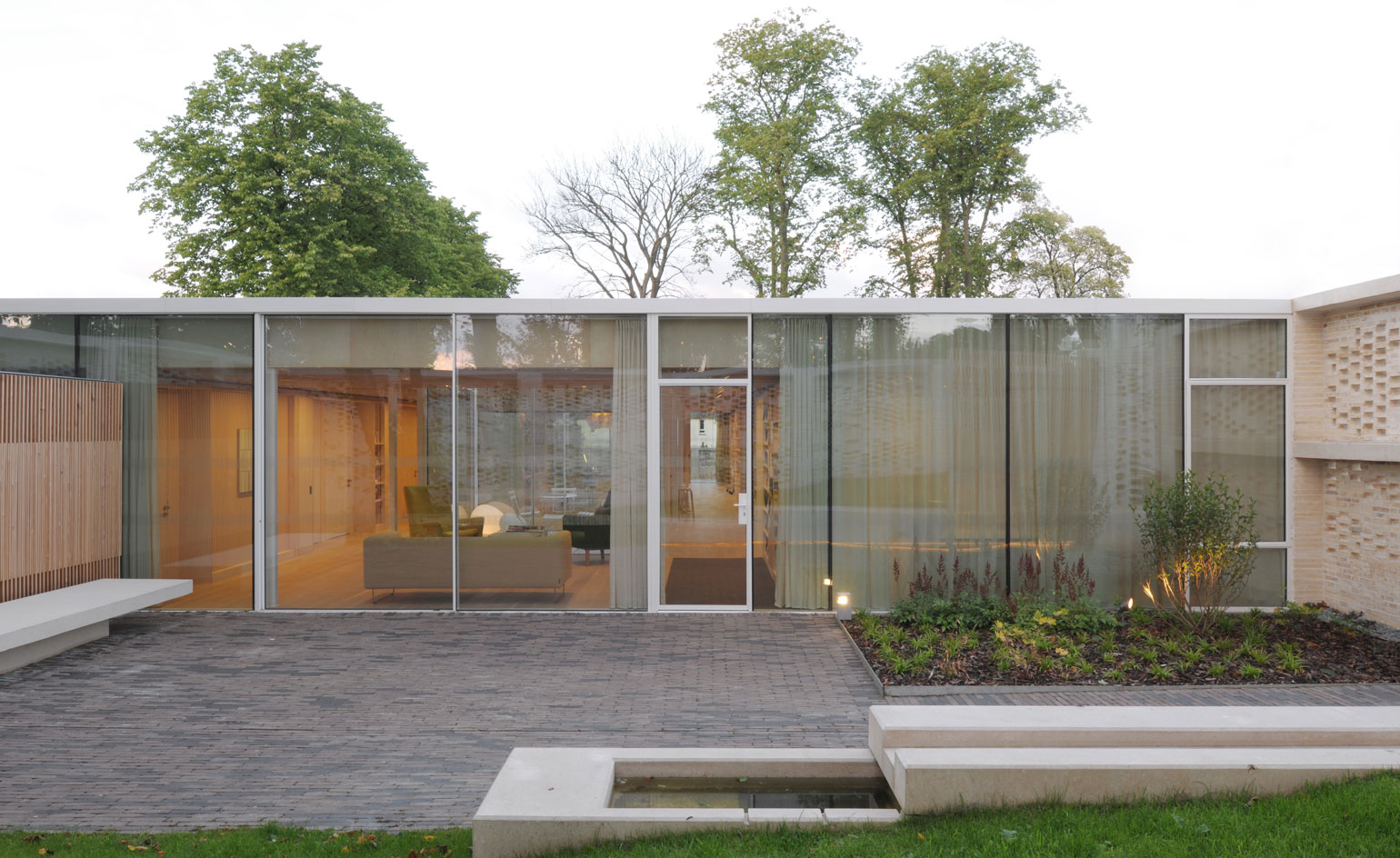
Maggie's Lanarkshire by Reiach and Hall Architects. Photography: David Grandorge
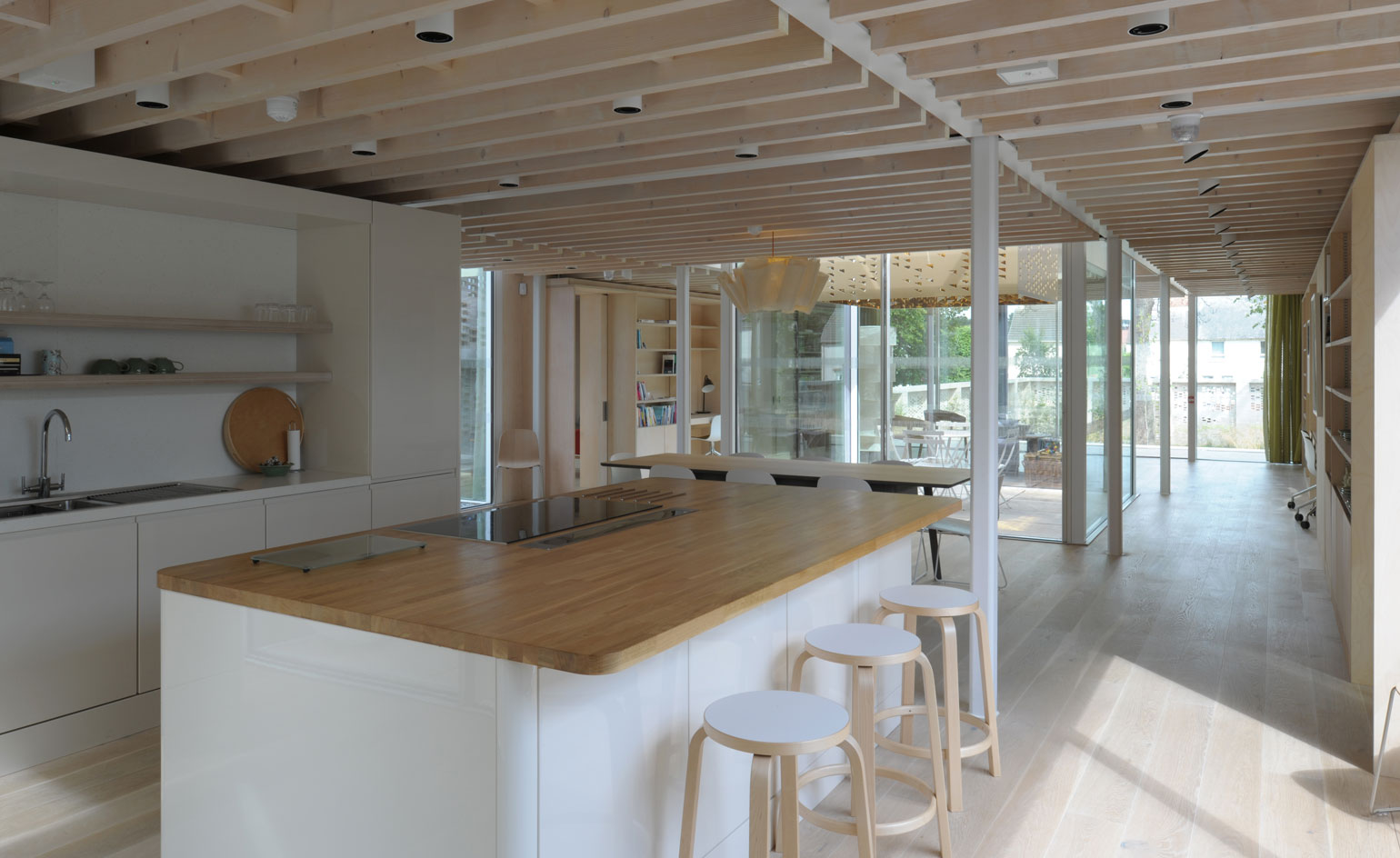
Maggie's Lanarkshire by Reiach and Hall Architects. Photography: David Grandorge
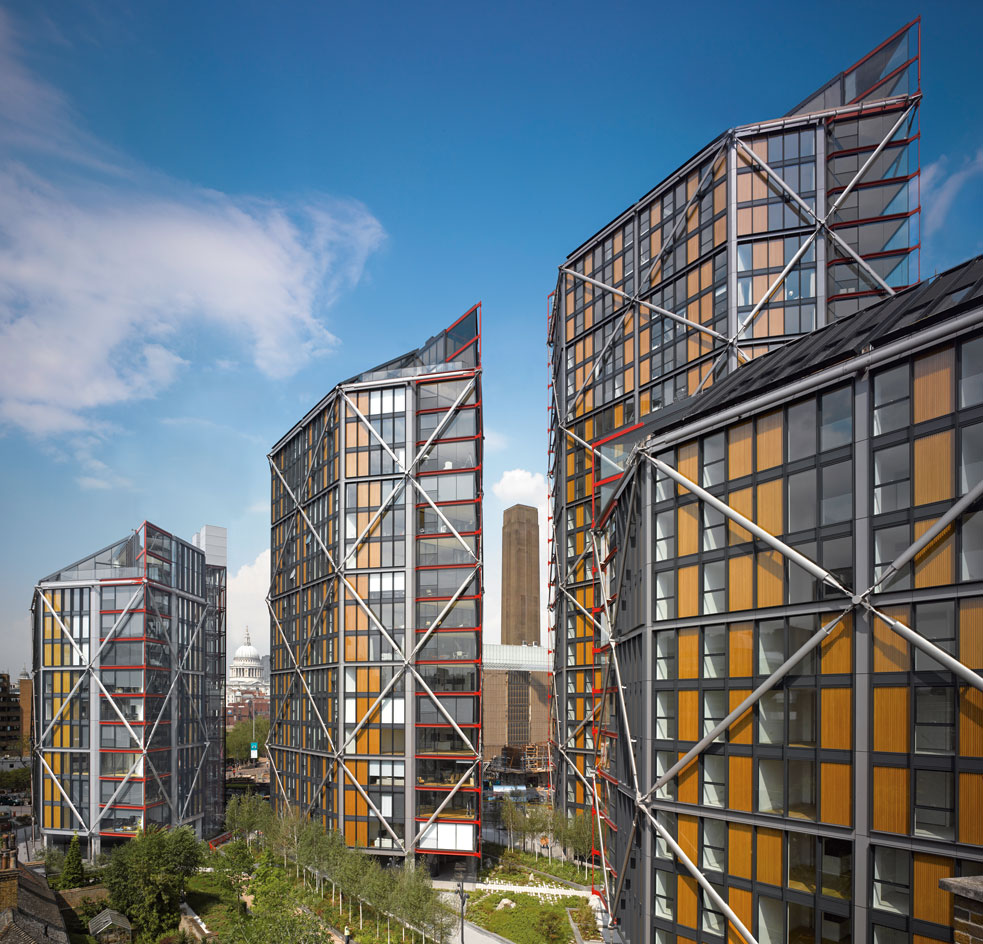
NEO Bankside, SE1 by Rogers Stirk Harbour + Partners. Photography: Edmund Sumner
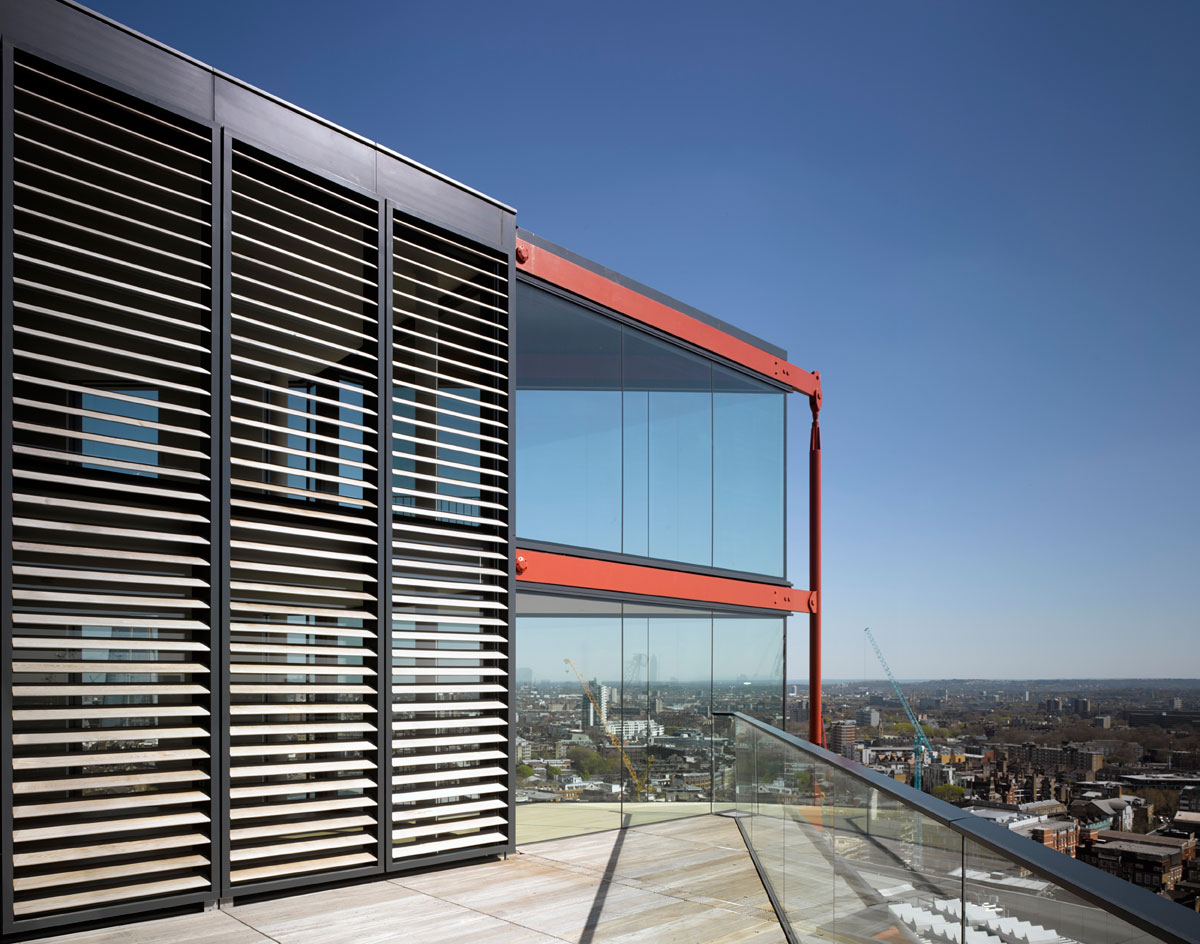
NEO Bankside, SE1 by Rogers Stirk Harbour + Partners. Photography: Edmund Sumner
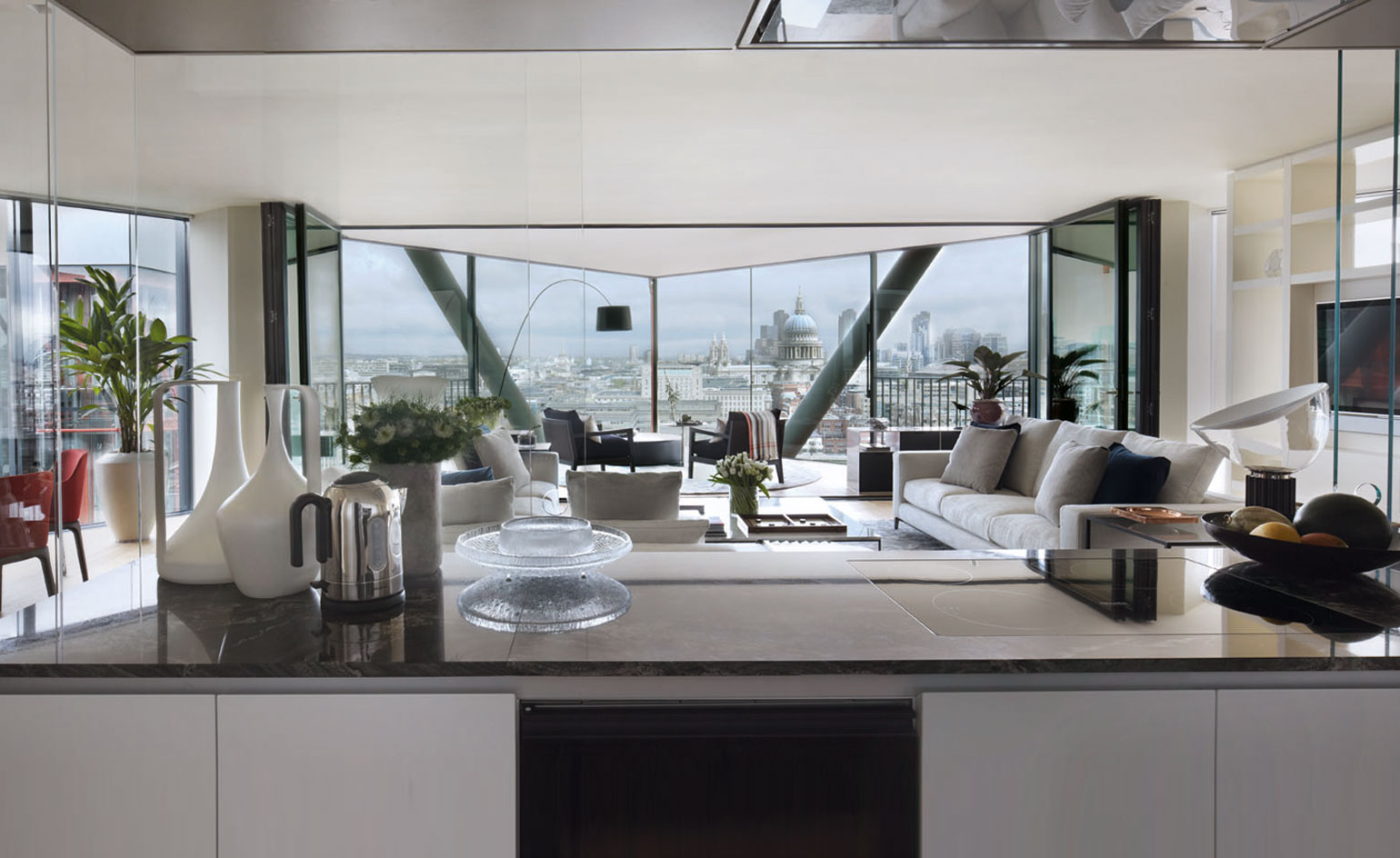
NEO Bankside, SE1 by Rogers Stirk Harbour + Partners. Photography: Edmund Sumner
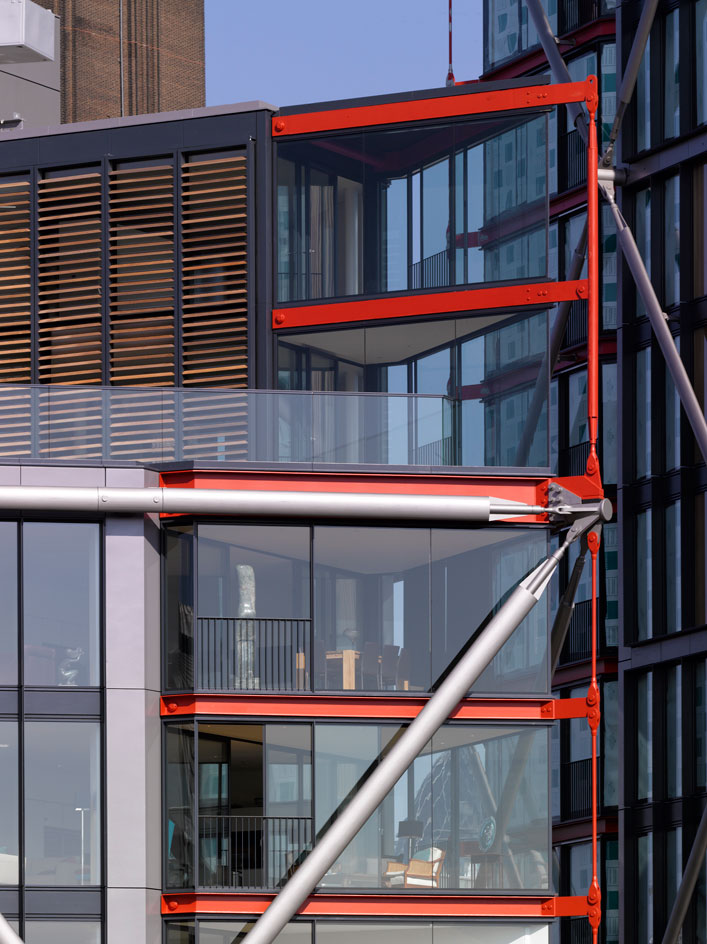
NEO Bankside, SE1 by Rogers Stirk Harbour + Partners. Photography: Edmund Sumner
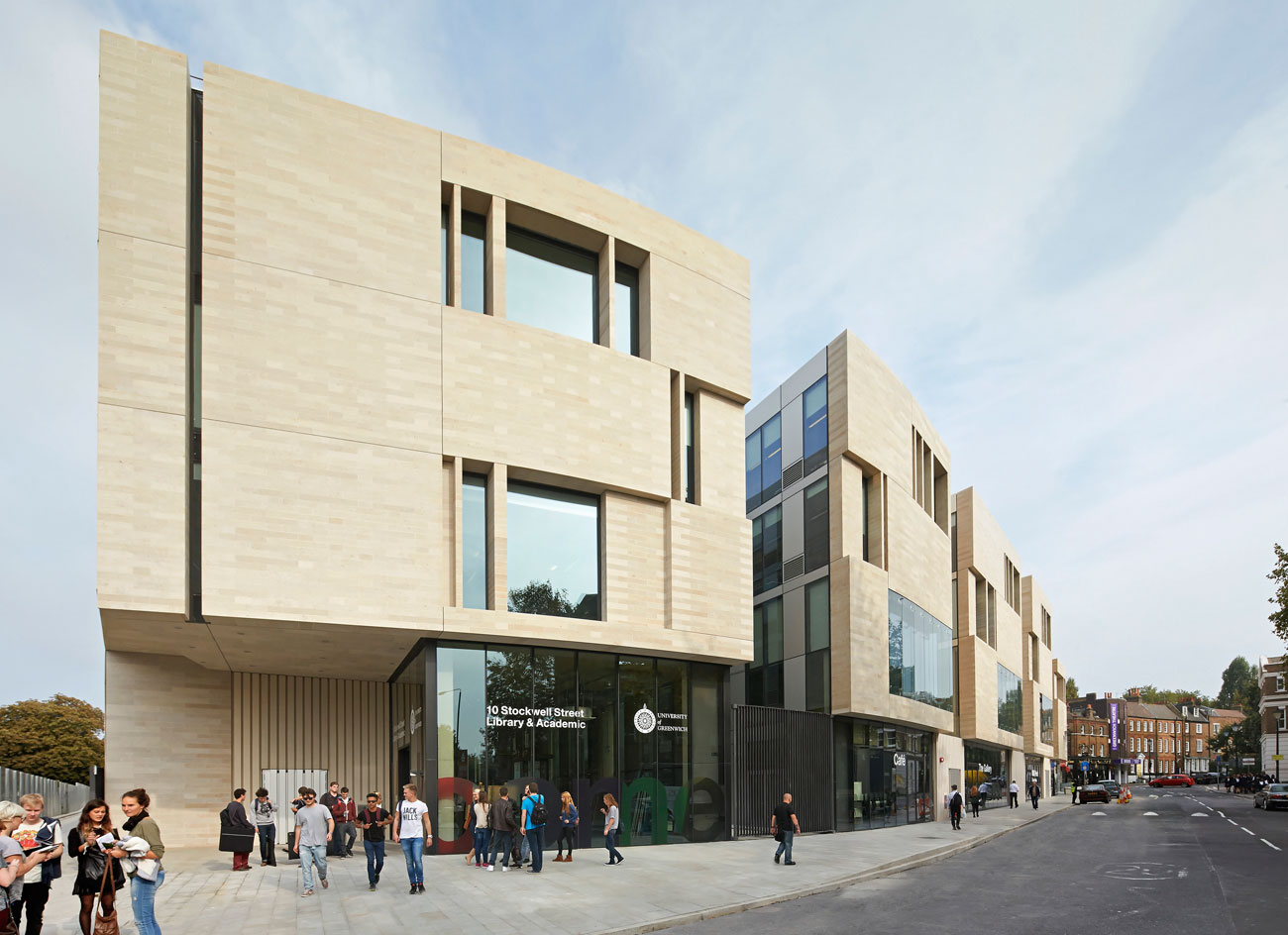
The University of Greenwich Stockwell Street Building, SE10 by Heneghan Peng Architects. Photography: Hufton + Crow
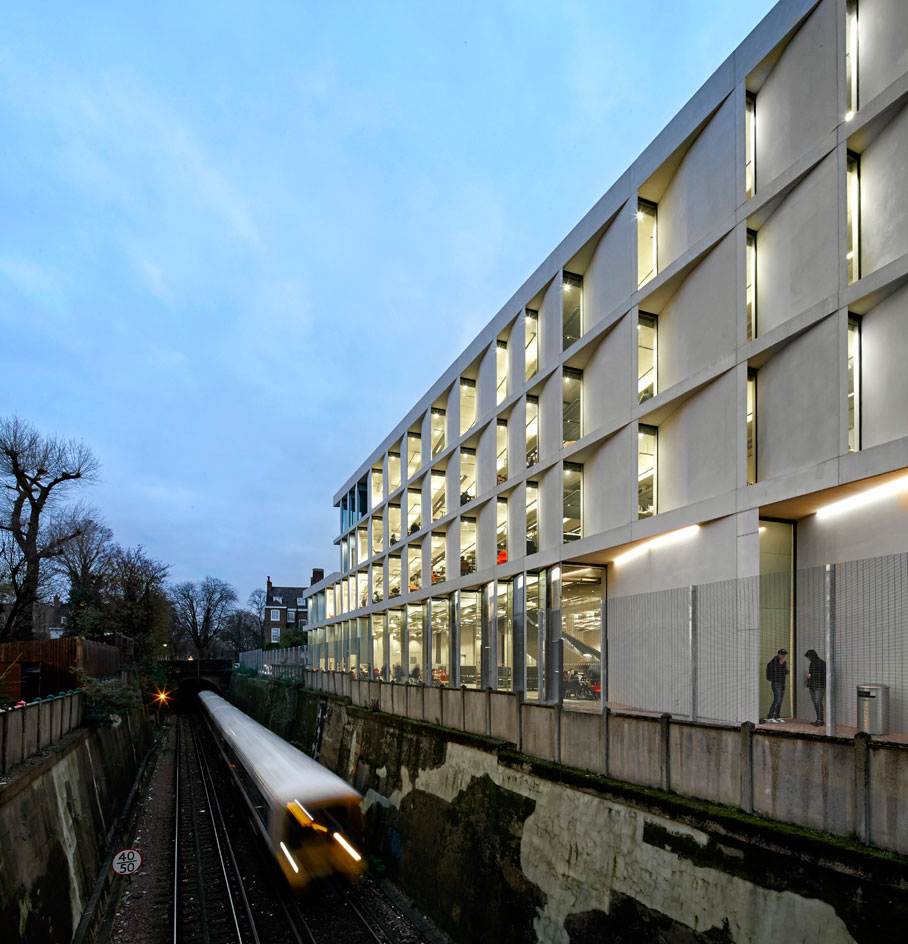
The University of Greenwich Stockwell Street Building, SE10 by Heneghan Peng Architects. Photography: Hufton + Crow
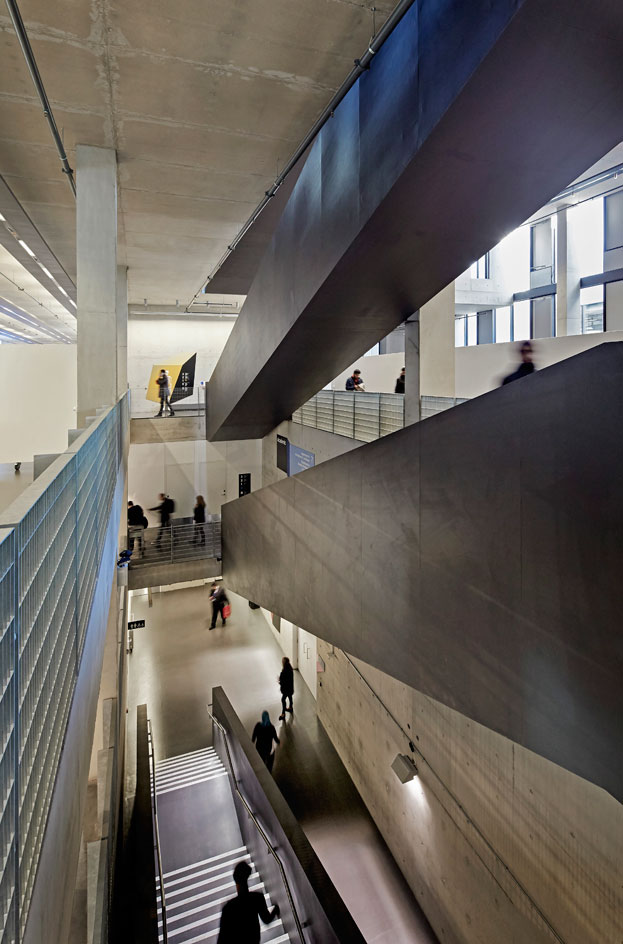
The University of Greenwich Stockwell Street Building, SE10 by Heneghan Peng Architects. Photography: Hufton + Crow
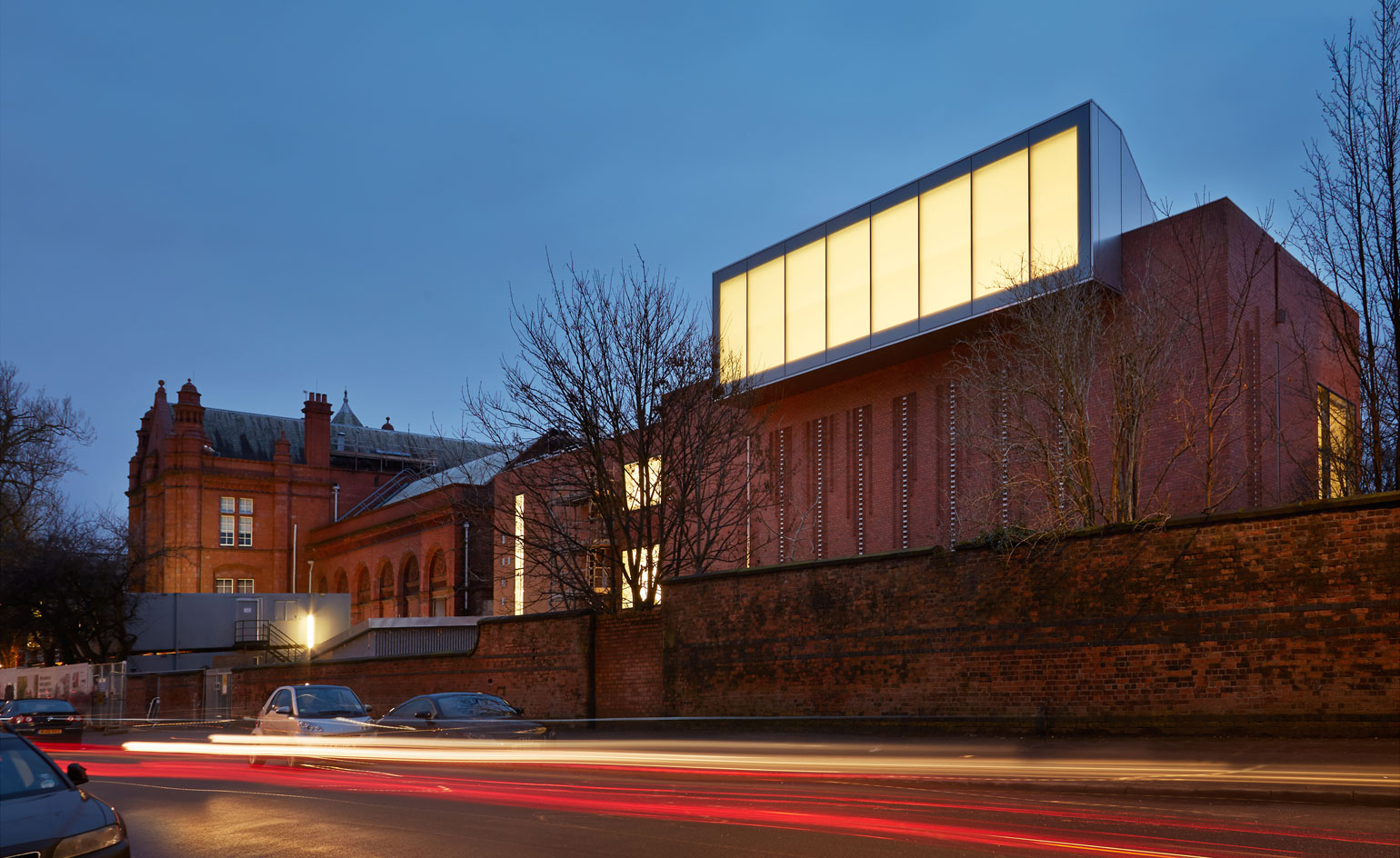
The Whitworth at the University of Manchester by MUMA. Photography: Alan Williams
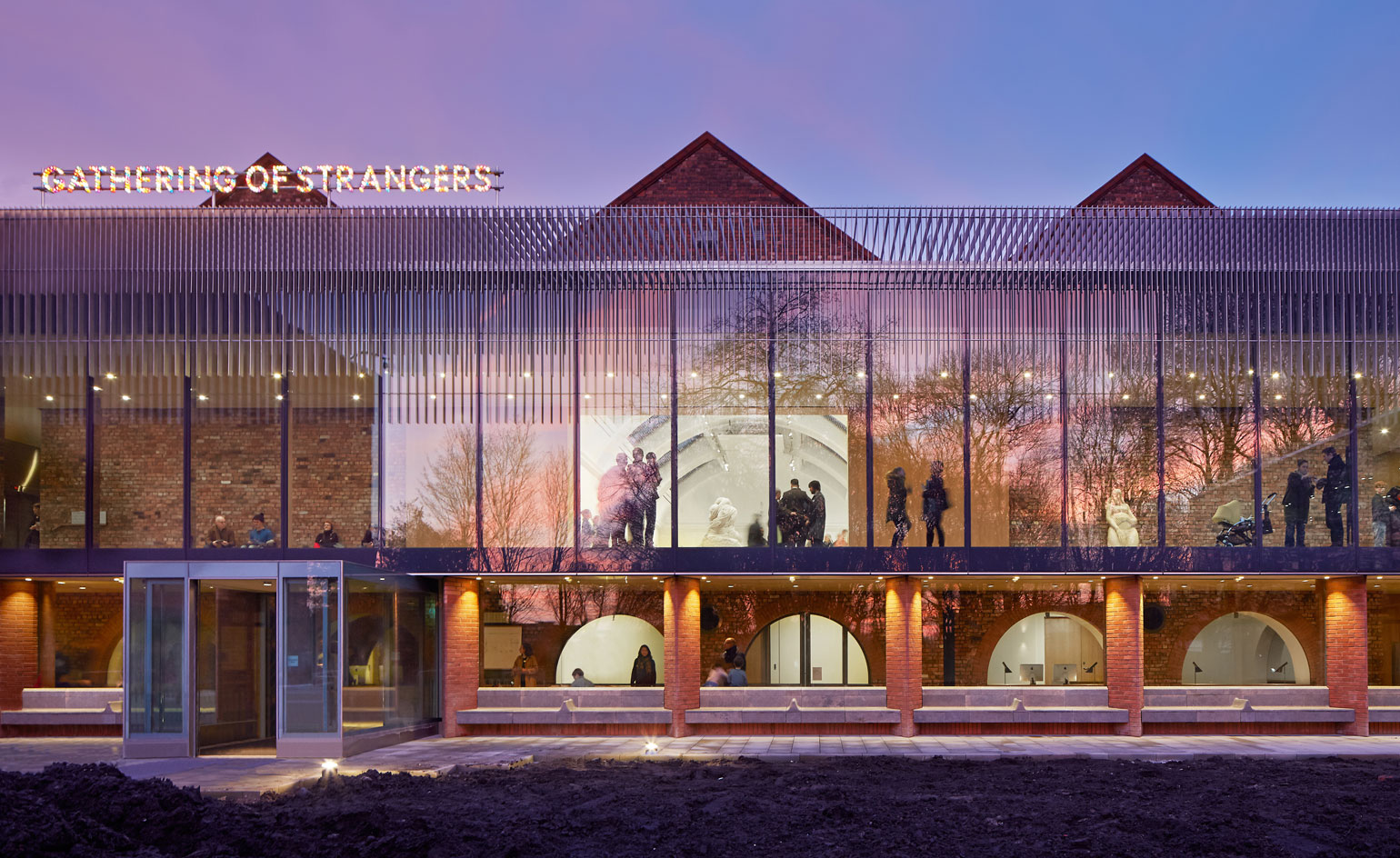
The Whitworth at the University of Manchester by MUMA. Photography: Alan Williams
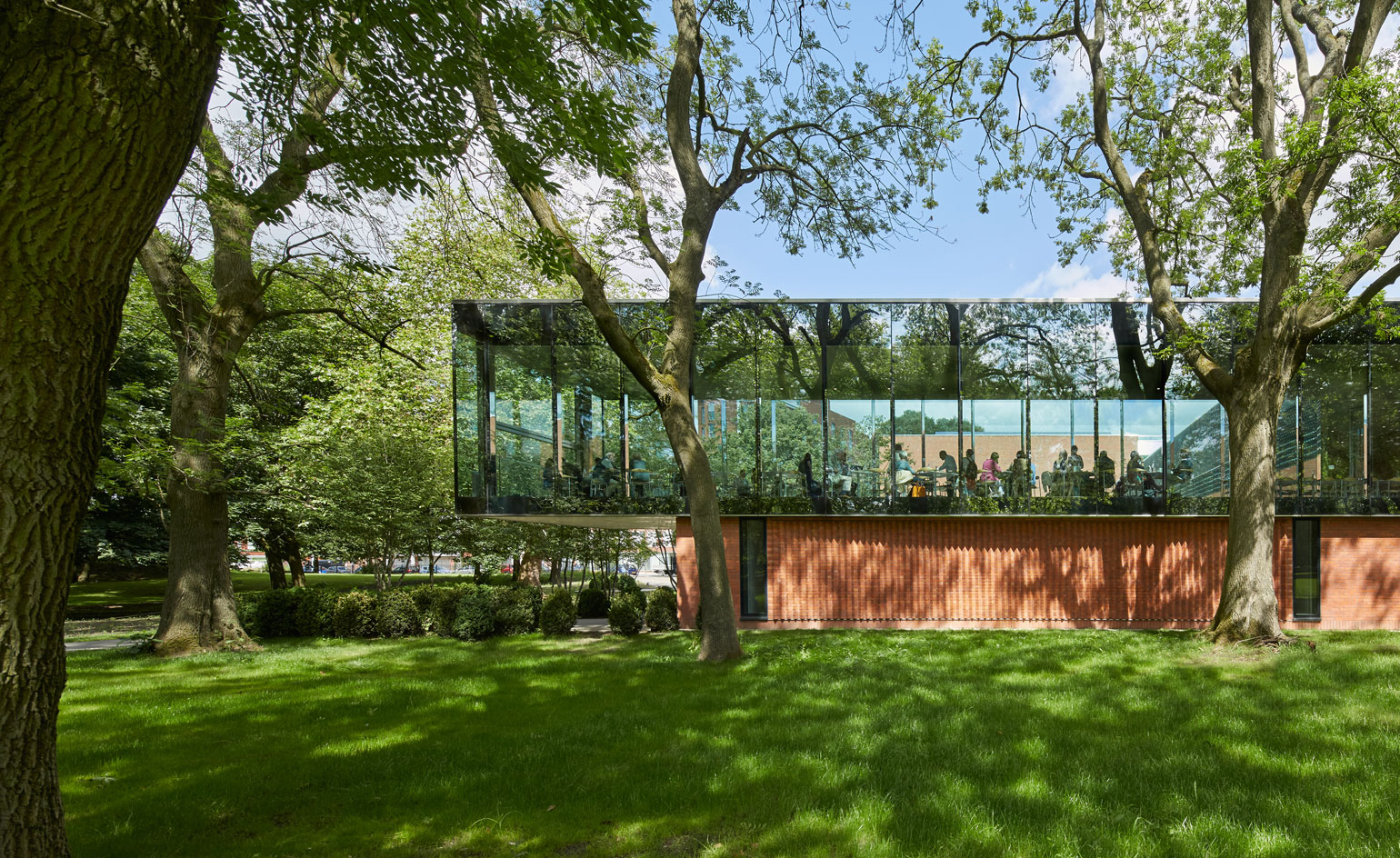
The Whitworth at the University of Manchester by MUMA. Photography: Alan Williams
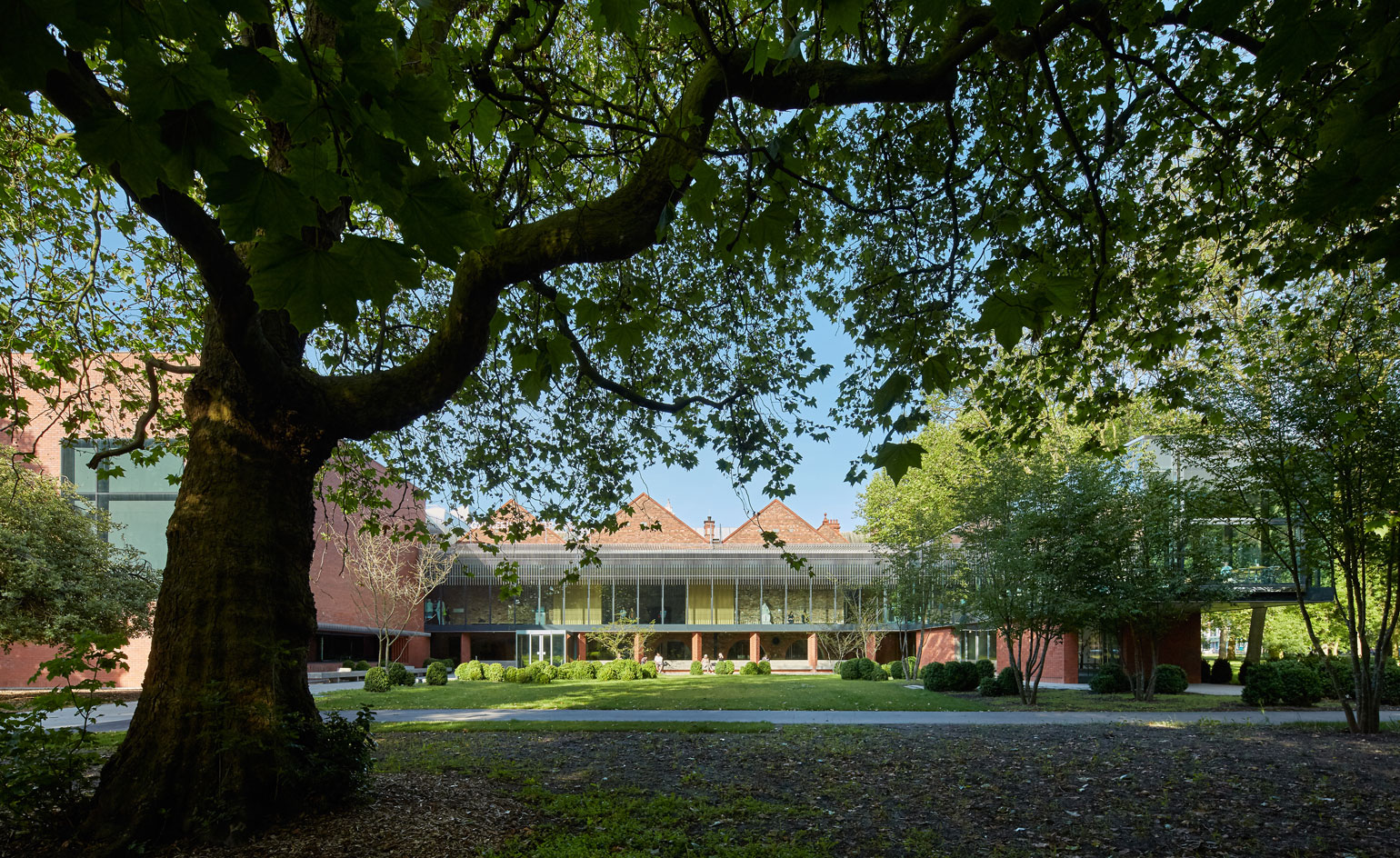
The Whitworth at the University of Manchester by MUMA. Photography: Alan Williams
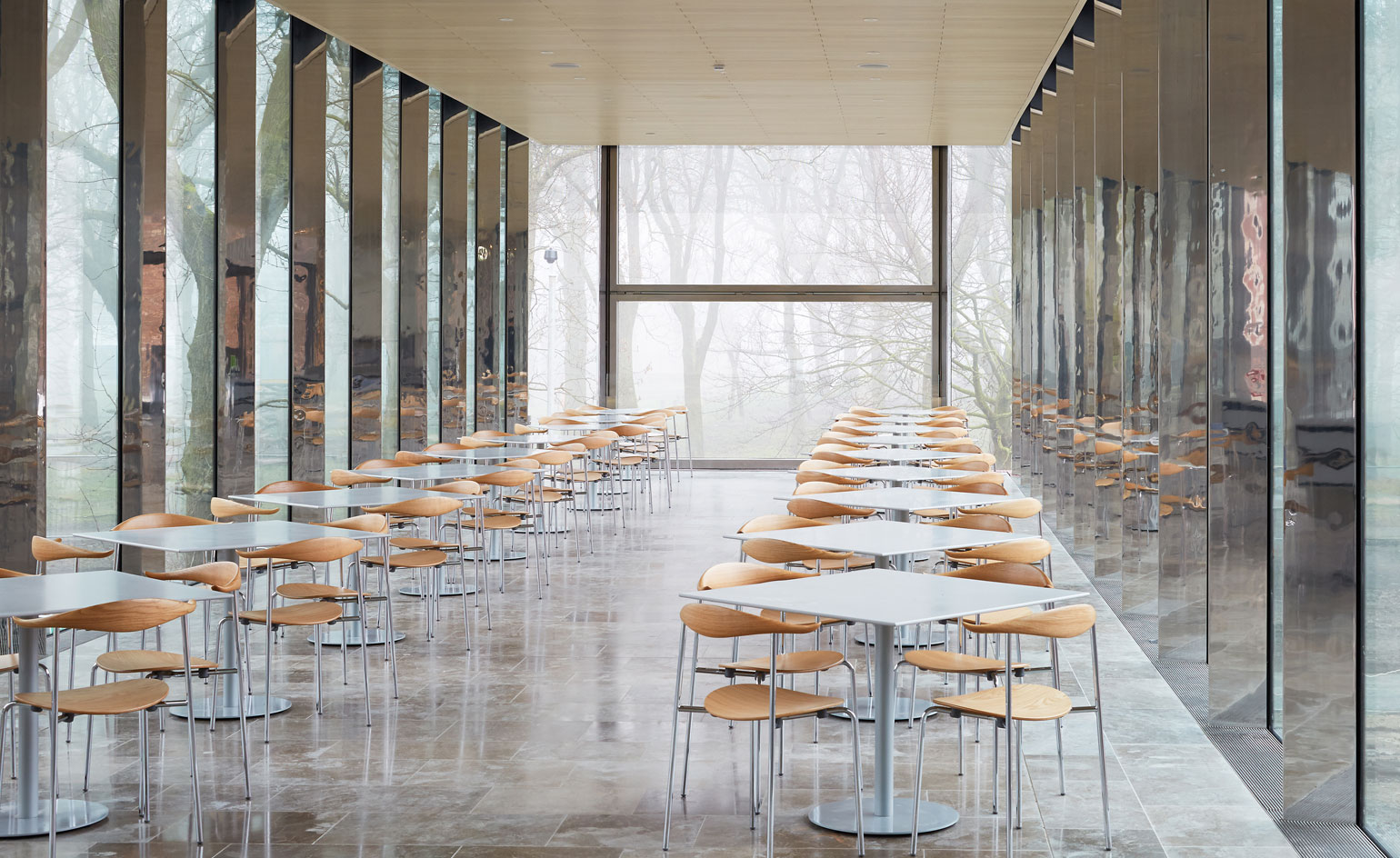
The Whitworth at the University of Manchester by MUMA. Photography: Alan Williams
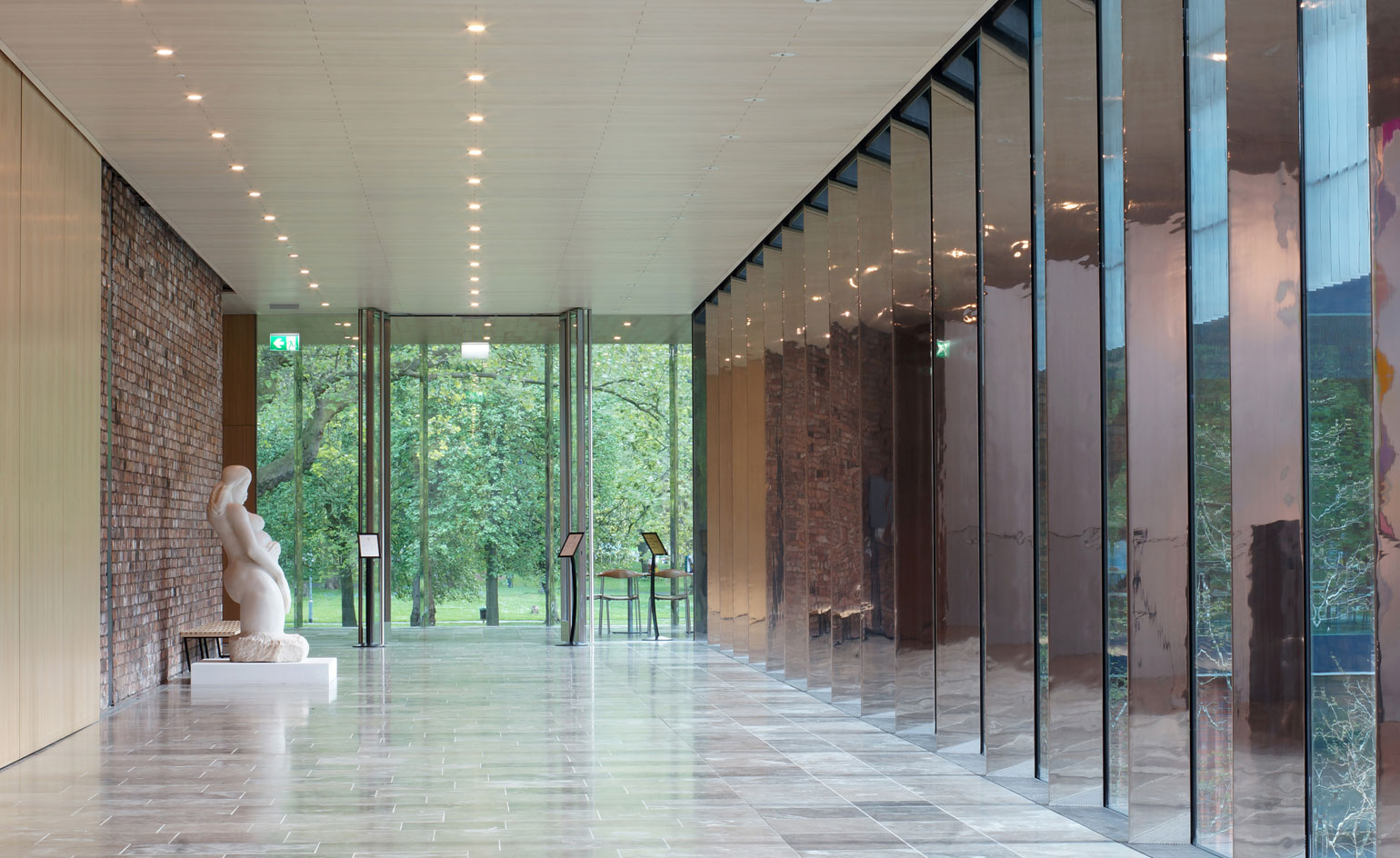
The Whitworth at the University of Manchester by MUMA. Photography: Alan Williams
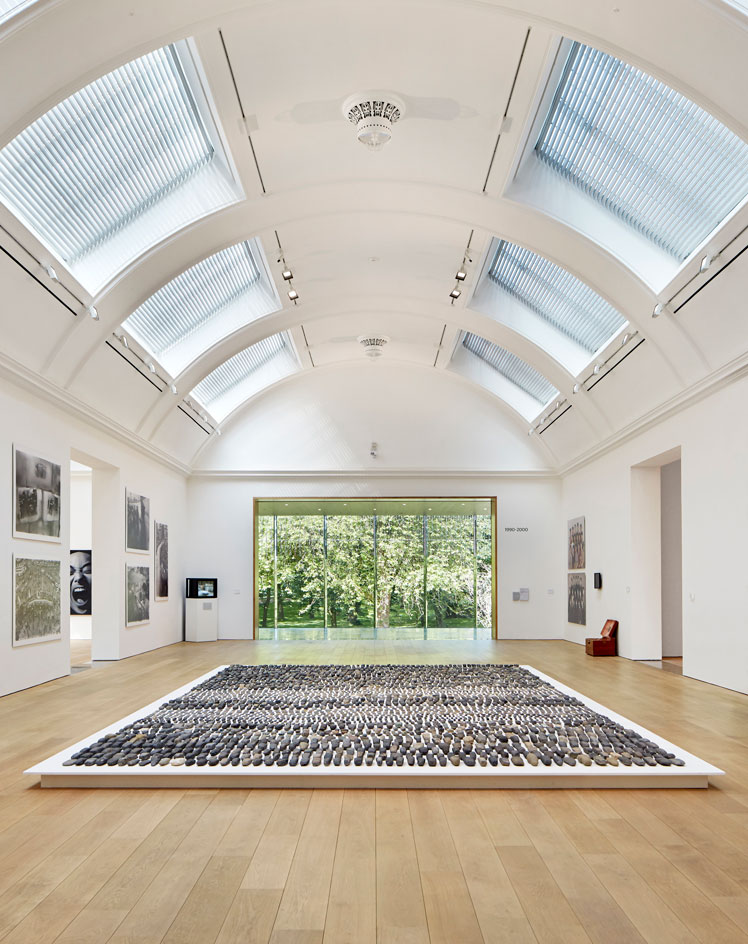
The Whitworth at the University of Manchester by MUMA. Photography: Alan Williams
Receive our daily digest of inspiration, escapism and design stories from around the world direct to your inbox.
Ellie Stathaki is the Architecture & Environment Director at Wallpaper*. She trained as an architect at the Aristotle University of Thessaloniki in Greece and studied architectural history at the Bartlett in London. Now an established journalist, she has been a member of the Wallpaper* team since 2006, visiting buildings across the globe and interviewing leading architects such as Tadao Ando and Rem Koolhaas. Ellie has also taken part in judging panels, moderated events, curated shows and contributed in books, such as The Contemporary House (Thames & Hudson, 2018), Glenn Sestig Architecture Diary (2020) and House London (2022).
-
 The White House faced the wrecking ball. Are these federal buildings next?
The White House faced the wrecking ball. Are these federal buildings next?Architects and preservationists weigh in on five buildings to watch in 2026, from brutalist icons to the 'Sistine Chapel' of New Deal art
-
 Georgia Kemball's jewellery has Dover Street Market's stamp of approval: discover it here
Georgia Kemball's jewellery has Dover Street Market's stamp of approval: discover it hereSelf-taught jeweller Georgia Kemball is inspired by fairytales for her whimsical jewellery
-
 The best way to see Mount Fuji? Book a stay here
The best way to see Mount Fuji? Book a stay hereAt the western foothills of Mount Fuji, Gora Kadan’s second property translates imperial heritage into a deeply immersive, design-led retreat
-
 Step inside this perfectly pitched stone cottage in the Scottish Highlands
Step inside this perfectly pitched stone cottage in the Scottish HighlandsA stone cottage transformed by award-winning Glasgow-based practice Loader Monteith reimagines an old dwelling near Inverness into a cosy contemporary home
-
 This curved brick home by Flawk blends quiet sophistication and playful details
This curved brick home by Flawk blends quiet sophistication and playful detailsDistilling developer Flawk’s belief that architecture can be joyful, precise and human, Runda brings a curving, sculptural form to a quiet corner of north London
-
 A compact Scottish home is a 'sunny place,' nestled into its thriving orchard setting
A compact Scottish home is a 'sunny place,' nestled into its thriving orchard settingGrianan (Gaelic for 'sunny place') is a single-storey Scottish home by Cameron Webster Architects set in rural Stirlingshire
-
 Porthmadog House mines the rich seam of Wales’ industrial past at the Dwyryd estuary
Porthmadog House mines the rich seam of Wales’ industrial past at the Dwyryd estuaryStröm Architects’ Porthmadog House, a slate and Corten steel seaside retreat in north Wales, reinterprets the area’s mining and ironworking heritage
-
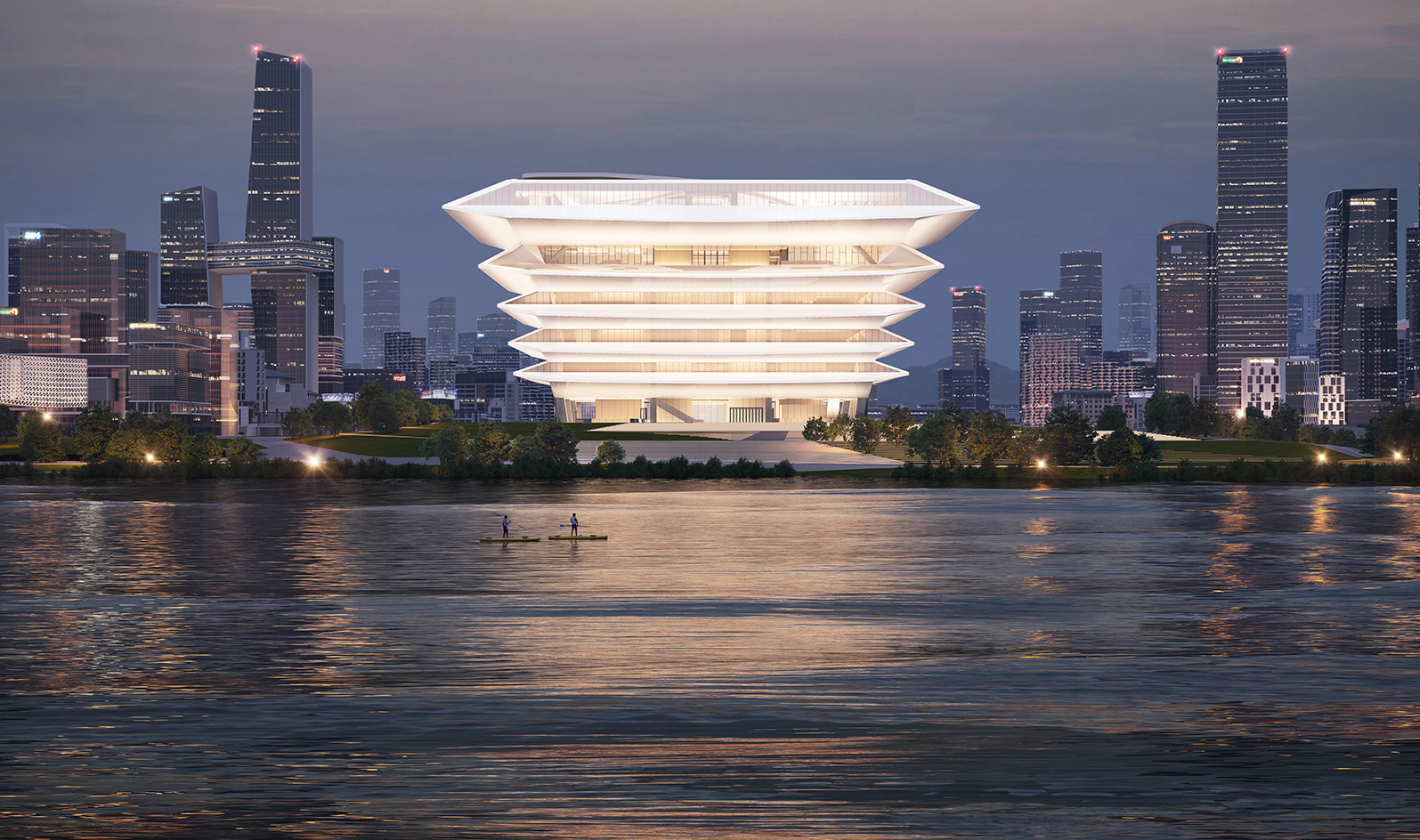 The RIBA Asia Pacific Awards reward impactful, mindful architecture – here are the winners
The RIBA Asia Pacific Awards reward impactful, mindful architecture – here are the winnersThe 2025 RIBA Asia Pacific Awards mark the accolade’s first year – and span from sustainable mixed-use towers to masterplanning and housing
-
 Arbour House is a north London home that lies low but punches high
Arbour House is a north London home that lies low but punches highArbour House by Andrei Saltykov is a low-lying Crouch End home with a striking roof structure that sets it apart
-
 A former agricultural building is transformed into a minimal rural home by Bindloss Dawes
A former agricultural building is transformed into a minimal rural home by Bindloss DawesZero-carbon design meets adaptive re-use in the Tractor Shed, a stripped-back house in a country village by Somerset architects Bindloss Dawes
-
 RIBA House of the Year 2025 is a ‘rare mixture of sensitivity and boldness’
RIBA House of the Year 2025 is a ‘rare mixture of sensitivity and boldness’Topping the list of seven shortlisted homes, Izat Arundell’s Hebridean self-build – named Caochan na Creige – is announced as the RIBA House of the Year 2025