Natural History Museum of Utah
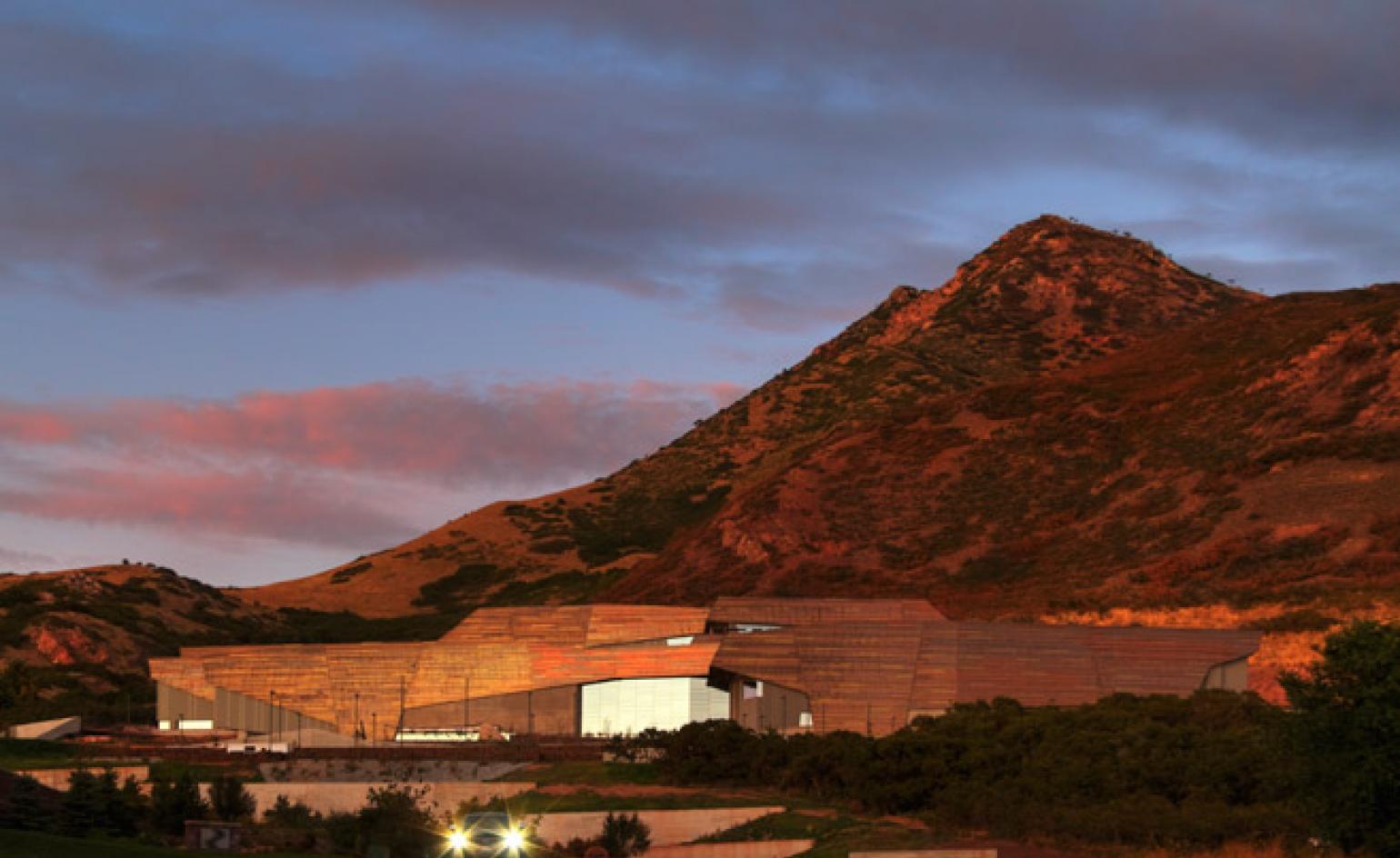
'A trailhead to the region and a trailhead to science' is how New York-based Ennead Architects characterises the firm's new Natural History Museum of Utah, on the rugged edge of Salt Lake City.
It's a spot-on formulation: the $103 million, 163,000 sq ft Rio Tinto Center, as the building is called, in the foothills of the Rocky Mountains' Wasatch Range, restates the stark beauty of the region's topography - 'which is like no other in the world,' says architect Todd Schliemann, who toured the state extensively before picking up his pen. With an aesthetic language of rugged elegance, the museum provides research and exhibition space, as well as – crucially – locating visitors within the natural world, and facilitating observation of it.
The structure, perched above what had been the shoreline of the prehistoric Lake Bonneville, steps down the site, its ledges riding the slope discreetly while also exerting a commanding tectonic presence. The design's organic properties, which draw upon the elemental natural landscape, are effectively reinforced by Schliemann's material palette: a board-formed concrete base, and some 42,000 sq ft of standing-seam copper paneling, a skin applied in horizontal bands expressive of stratified, mineral-rich mountain rock.
Inside the building, the design centres around a spatial coup de theatre called 'the Canyon', a 60-ft-high atrium space, flooded with sunlight and bridged by circulation walkways. The poured-in-place concrete and polished plaster forms are evocative of the enveloping – and not a little intimidating – grandeur of the natural enclosures found throughout Utah's Great Basin.
In addition to separating the museum's 'empirical' north wing (devoted to research and conservation, administration, and storage of over 1.2 million objects and specimens) and 'interpretive' south side (filled with exhibition space), the Canyon serves, says Schliemann, as a social space. 'You can have a concert, a conference, a party, or get married there. In that regard,' he adds – only partly in jest – 'the building can generate its own "natural history."'
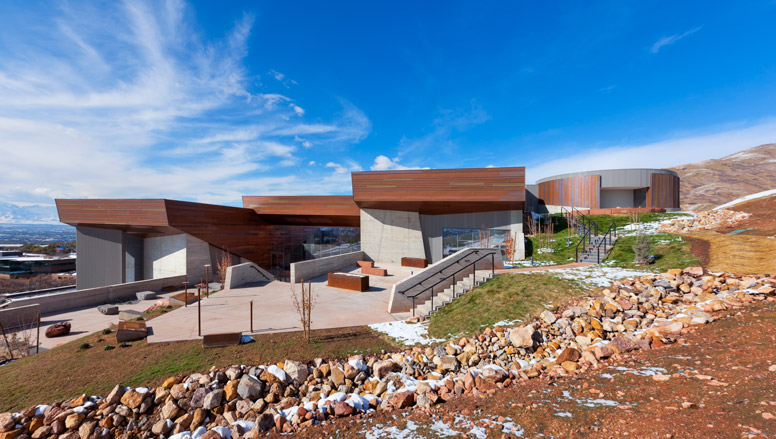
The structure, perched above what had been the shoreline of the prehistoric Lake Bonneville, steps down the site, its ledges riding the slope discreetly while also exerting a commanding tectonic presence
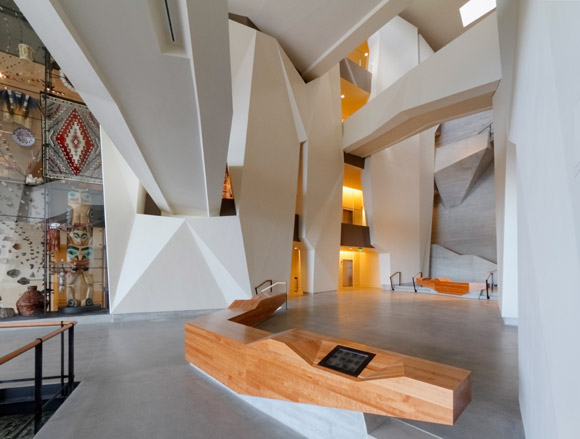
With an aesthetic language of rugged elegance, the museum provides research and exhibition space, as well as - crucially - locating visitors within the natural world, and facilitating observation of it
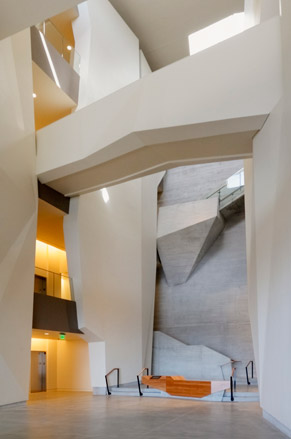
Inside the building, the design centres around a spatial coup de theatre called ’the Canyon’, a 60-ft-high atrium space, flooded with sunlight and bridged by circulation walkways
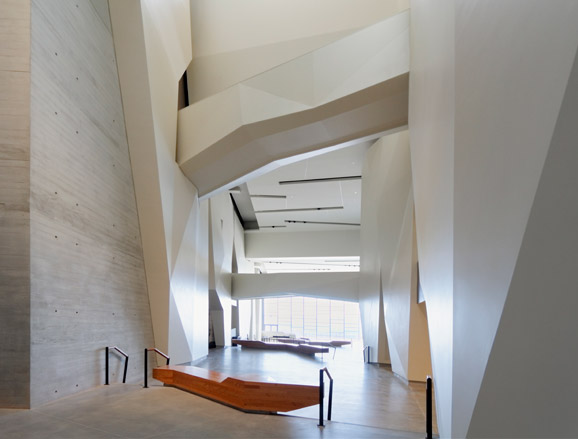
The poured-in-place concrete and polished plaster forms are evocative of the enveloping - and not a little intimidating - grandeur of the natural enclosures found throughout Utah’s Great Basin
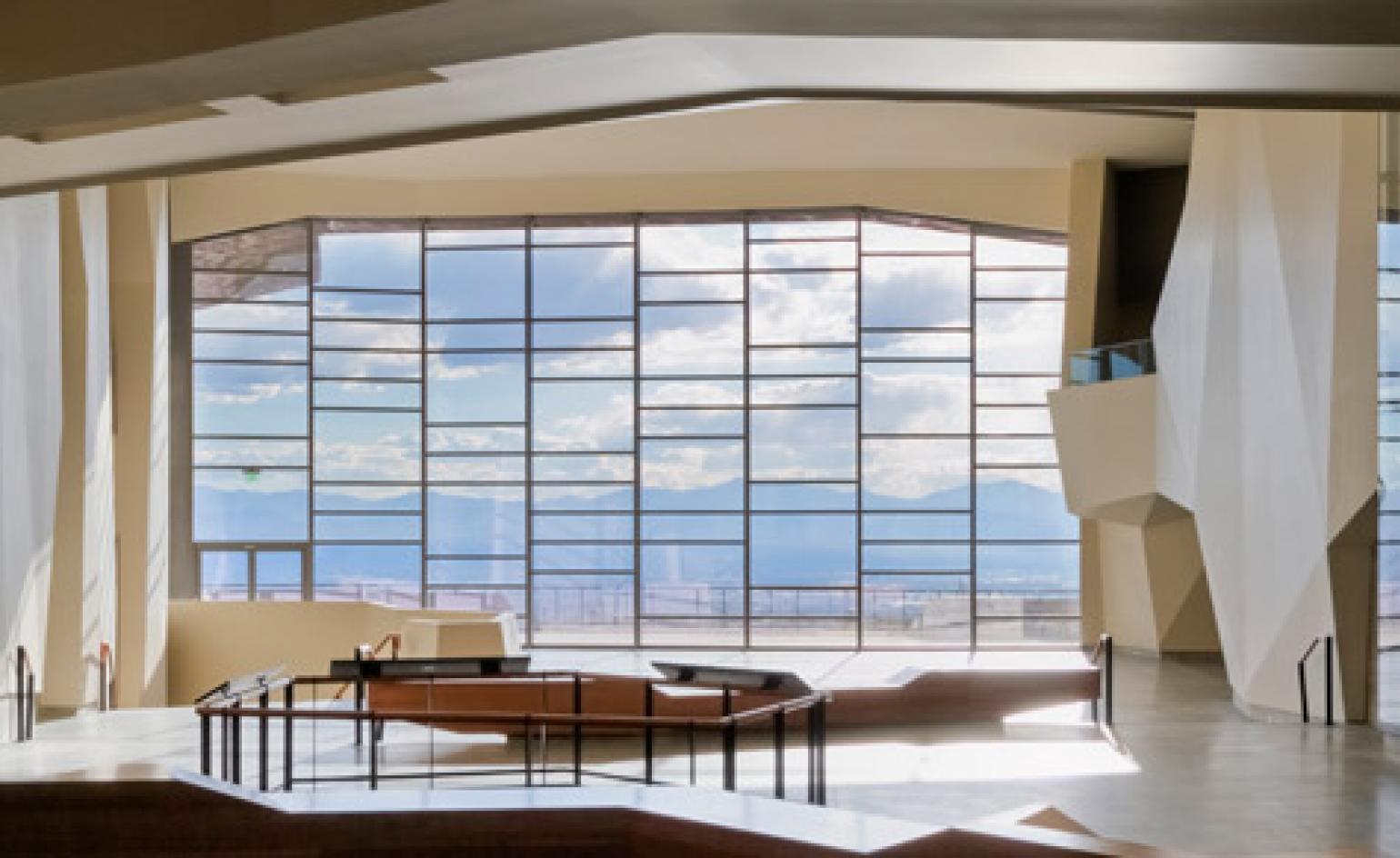
In addition to separating the museum’s ’empirical’ north wing (devoted to research and conservation, administration, and storage of over 1.2 million objects and specimens) and ’interpretive’ south side (filled with galleries and exhibition spaces), the Canyon serves, says Schliemann, as a social space
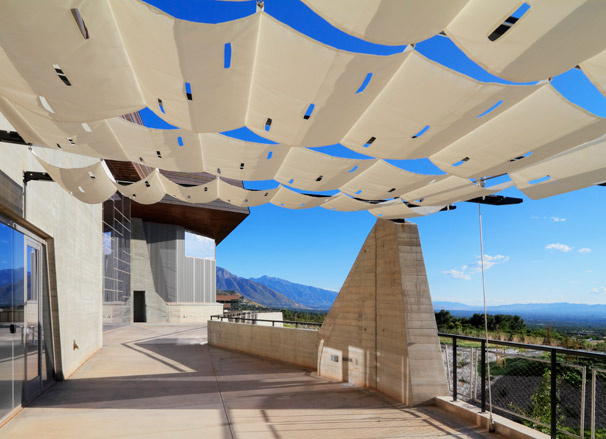
The museum building essentially restates the stark beauty of the region's topography - 'which is like no other in the world,' says project architect Todd Schliemann
Receive our daily digest of inspiration, escapism and design stories from around the world direct to your inbox.