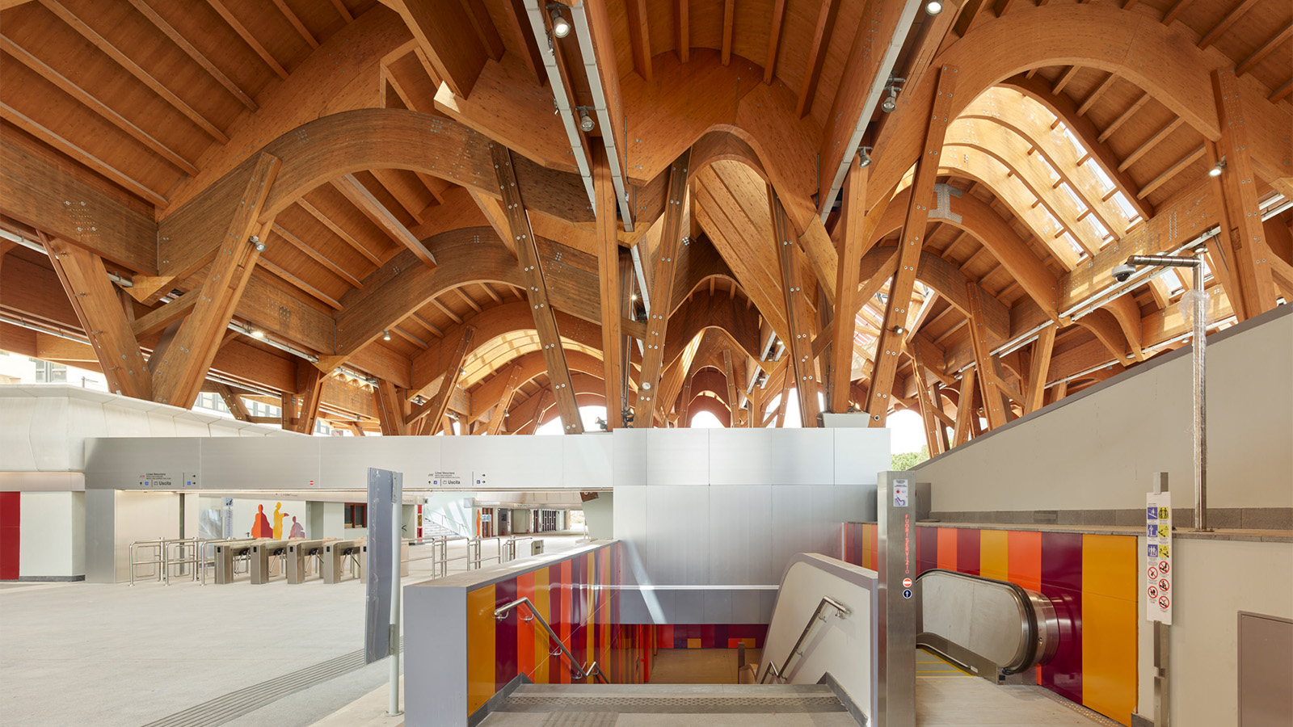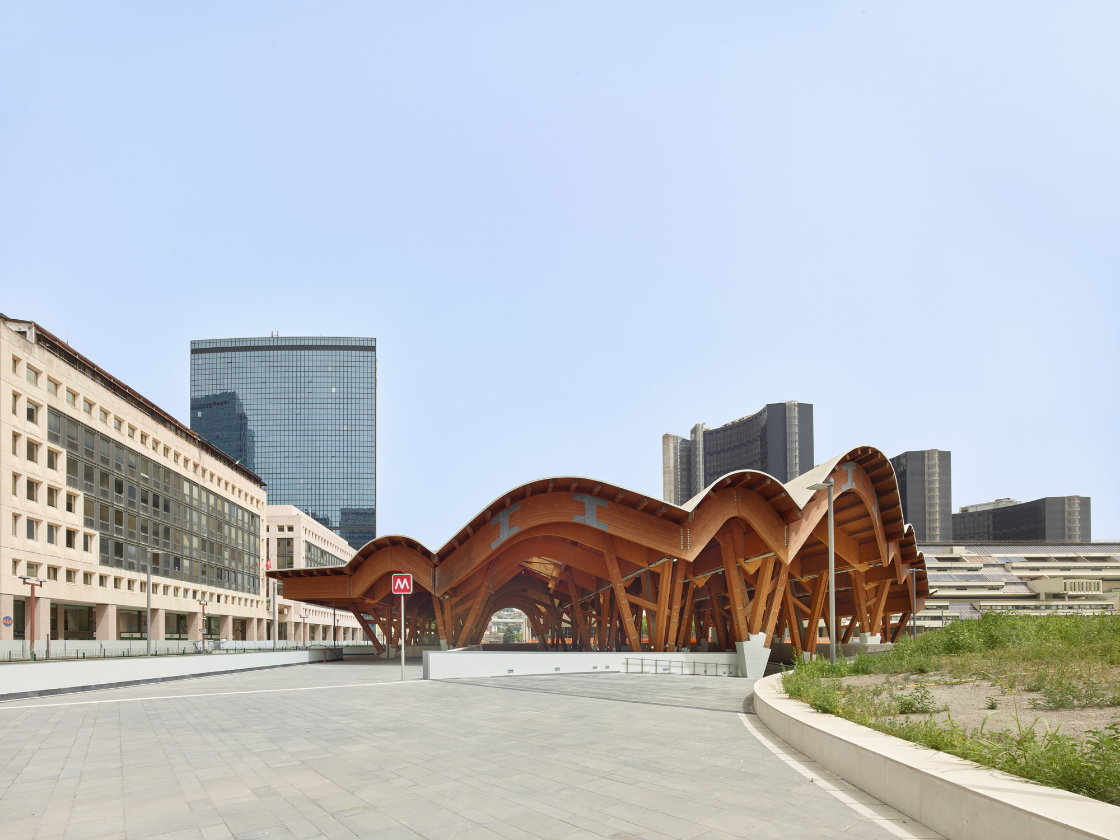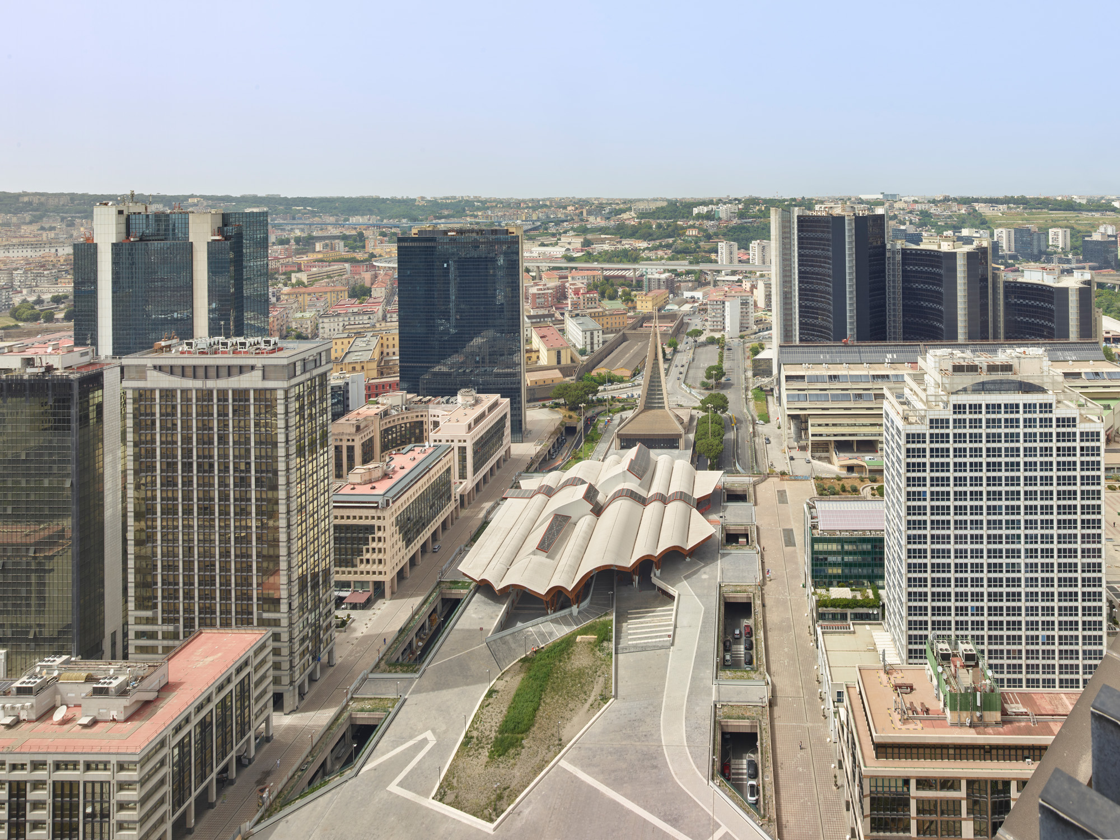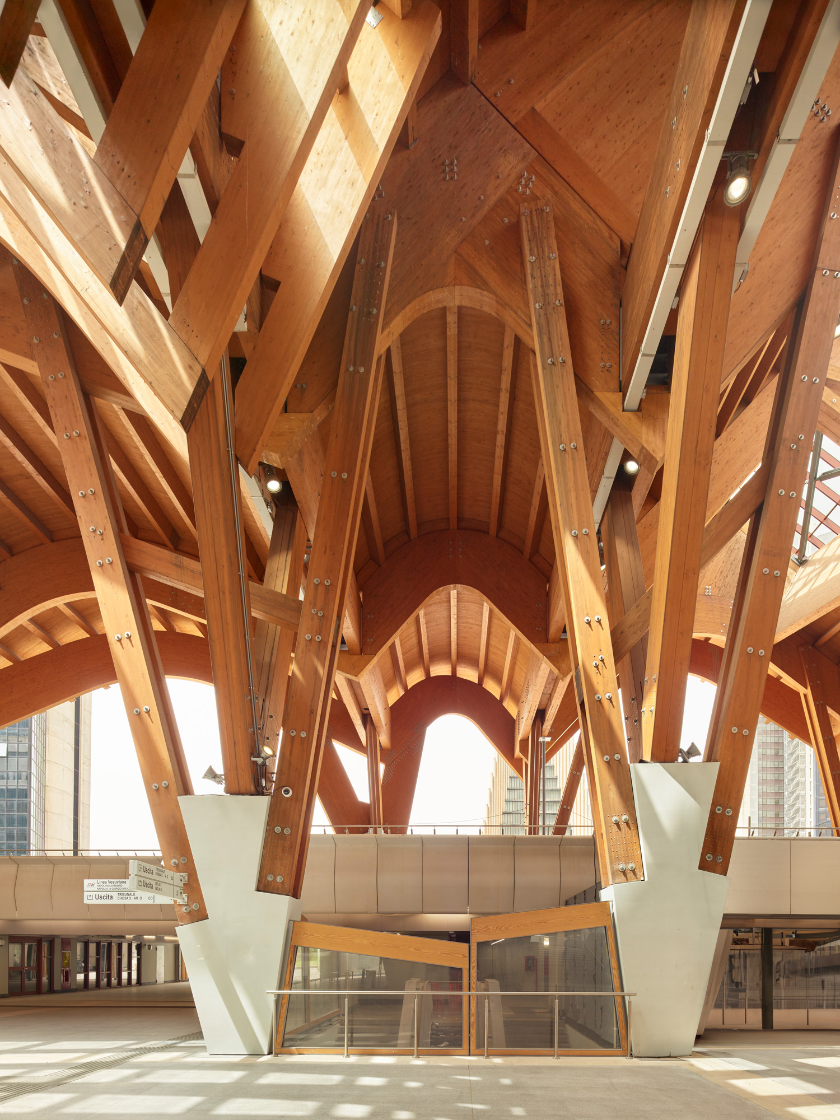Naples Central Station boasts a wavy, wooden signature roof that is dramatic and sculptural
Naples Underground Central Station by Benedetta Tagliabue is a work of art that’s inviting and vibrant, matching its dynamic context


Receive our daily digest of inspiration, escapism and design stories from around the world direct to your inbox.
You are now subscribed
Your newsletter sign-up was successful
Want to add more newsletters?

Daily (Mon-Sun)
Daily Digest
Sign up for global news and reviews, a Wallpaper* take on architecture, design, art & culture, fashion & beauty, travel, tech, watches & jewellery and more.

Monthly, coming soon
The Rundown
A design-minded take on the world of style from Wallpaper* fashion features editor Jack Moss, from global runway shows to insider news and emerging trends.

Monthly, coming soon
The Design File
A closer look at the people and places shaping design, from inspiring interiors to exceptional products, in an expert edit by Wallpaper* global design director Hugo Macdonald.
When the city of Naples embarked on a landmark infrastructure project to commission a series of new stations for its metropolitan train line in 2004, it used the triptych ‘art, architecture and archaeology’ as its motto and leading driving force. The Barcelona-based architecture studio of Benedetta Tagliabue, EMBT, undertook the design of the new subway and train station Centro Direzionale di Napoli, which was completed this autumn. (Tagliabue’s was one of several projects in this city-wide scheme, alongside works by Foster + Partners, Massimiliano Fuksas, Alvaro Siza, Domenique Perault, and Karim Rashid.)

Inside Naples underground Central Station
The station, beyond its ambitious brief and esteemed company, has another claim to fame; its main choice of material, timber. Based on an urban grid for Naples designed in the 1970s by Japanese architect Kenzo Tange, the new building is conceived to nod formally to the city’s volcanic terrain. Tange’s design included glazed high rises and a 1970s-style plaza, which were tempered by Tagliabue and her team’s undulating design to fit both Naples' urban condition and its 21st-century needs. The station, featuring a signature dramatic and sculptural wooden roof, is central to this redesign, which aims to breathe new life into an area that, while busy with life during the day, gets quieter after businesses close for the evening.
Centro Direzionale sits on the site of a former structure, little more than a simple staircase leading down to the existing underground lines. The roof’s strong timber presence (made entirely out of glued laminated – ‘glulam’ – timber and anchored to concrete columns through steel joints) now introduces a sense of nature into this densely built part of the city.

Tagliabue explains: ‘Wood was chosen for this project because of its versatility, sustainability, and the warmth it brings to urban spaces. It not only integrates harmoniously with the surrounding environment but also provides a timeless aesthetic that evolves beautifully over time. Working with wood in the Centro Direzionale di Napoli allowed us to create structures that are both innovative and inviting, making it an ideal material for this vibrant and dynamic setting.’

The final design is defined by a series of large glulam vaulted sections. The wavy shapes nod to other works by the Spanish studio, which often uses vaults and curves in its architecture, such as the Parish complex of San Giacomo in Ferrara and the Marazzi Group showroom in Milan. Meanwhile, the wooden beams and columns beneath evoke the feeling of ‘walking in the woods,’ the architect adds.
This way, this piece of urban infrastructure also becomes a pleasant, flowing, public plaza. Within it, a piece of art on the ceiling depicts a scene from an archaeological find from nearby Pompeii, adding an extra dimension to the city’s commitment to culture in the design of its new stations.
Receive our daily digest of inspiration, escapism and design stories from around the world direct to your inbox.
This article appears in the October 2024 issue of Wallpaper*, available in print on newsstands from 5 September on the Wallpaper* app on Apple iOS, and to subscribers of Apple News +. Subscribe to Wallpaper* today
Ellie Stathaki is the Architecture & Environment Director at Wallpaper*. She trained as an architect at the Aristotle University of Thessaloniki in Greece and studied architectural history at the Bartlett in London. Now an established journalist, she has been a member of the Wallpaper* team since 2006, visiting buildings across the globe and interviewing leading architects such as Tadao Ando and Rem Koolhaas. Ellie has also taken part in judging panels, moderated events, curated shows and contributed in books, such as The Contemporary House (Thames & Hudson, 2018), Glenn Sestig Architecture Diary (2020) and House London (2022).
