Cera Stribley adds warmth to this Brutalist-inspired Melbourne home
Architects Cera Stribley and interiors specialists AV-ID Design collaborate on this brutalist architecture-inspired family home in Melbourne's swanky Toorak neighbourhood

Derek Swalwell - Photography
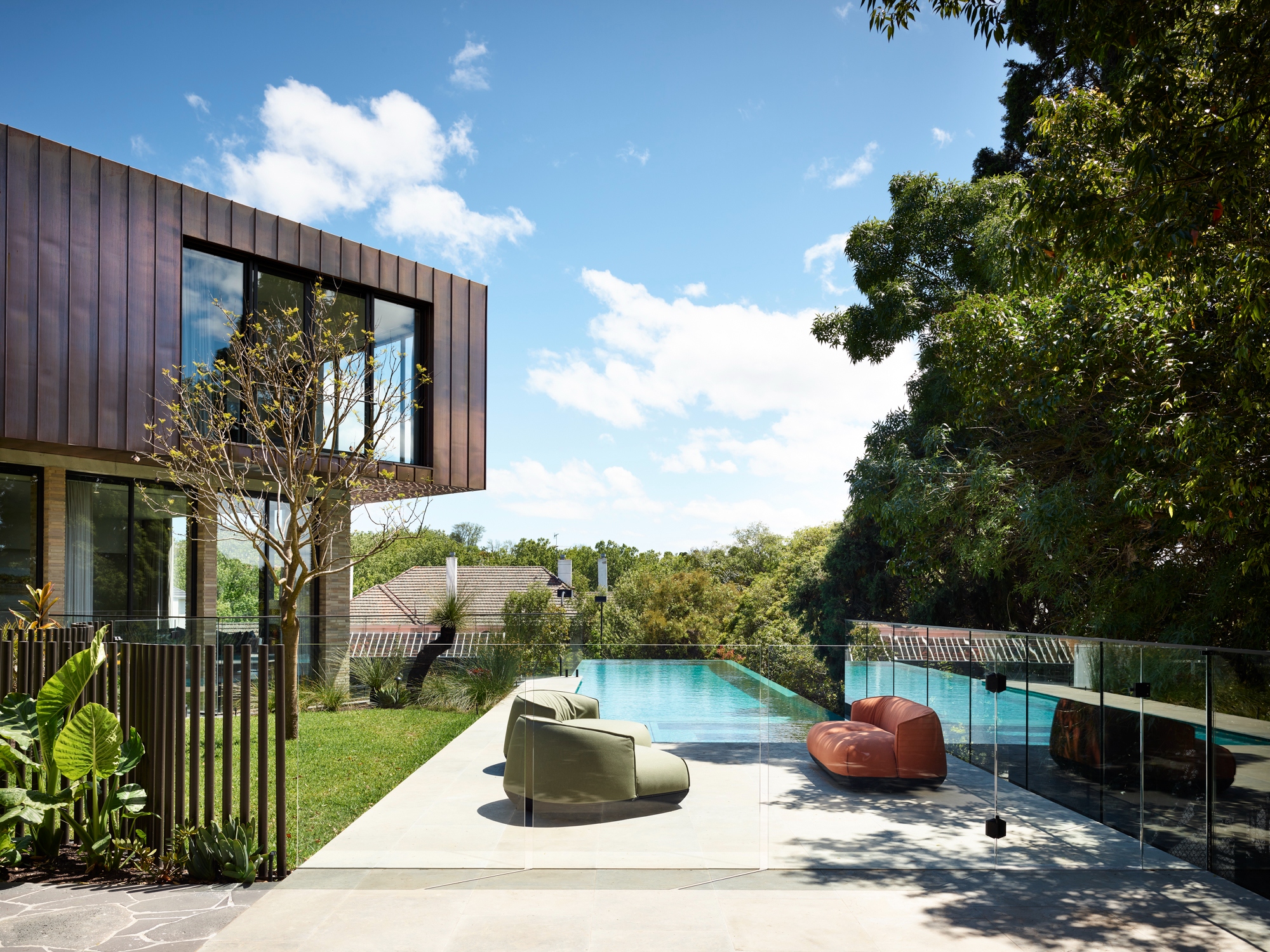
Receive our daily digest of inspiration, escapism and design stories from around the world direct to your inbox.
You are now subscribed
Your newsletter sign-up was successful
Want to add more newsletters?

Daily (Mon-Sun)
Daily Digest
Sign up for global news and reviews, a Wallpaper* take on architecture, design, art & culture, fashion & beauty, travel, tech, watches & jewellery and more.

Monthly, coming soon
The Rundown
A design-minded take on the world of style from Wallpaper* fashion features editor Jack Moss, from global runway shows to insider news and emerging trends.

Monthly, coming soon
The Design File
A closer look at the people and places shaping design, from inspiring interiors to exceptional products, in an expert edit by Wallpaper* global design director Hugo Macdonald.
The brainchild of architects Cera Stribley and interiors outfit AV-ID Design, this residence in Melbourne's swanky Toorak is a striking balance of brutalist architecture-inspired design and interiors. The modern home, made in handmade bricks, is topped by a floor clad in patinated copper that offers accent and texture.
Having to deal with an irregularly shaped plot with a 6m drop to boot, the architects responded by composing an unusual floorplan; one that is created around a grand central foyer, off of which a series of separate wings fan out. This allowed for flexibility in designing different volumes which each respond to different functions and needs, while negotiating the slope, views and light orientation.
‘We wanted to ensure the house felt grounded, from the earth and also a sense of envelopment,' says architecture practice principle Chris Stribley.
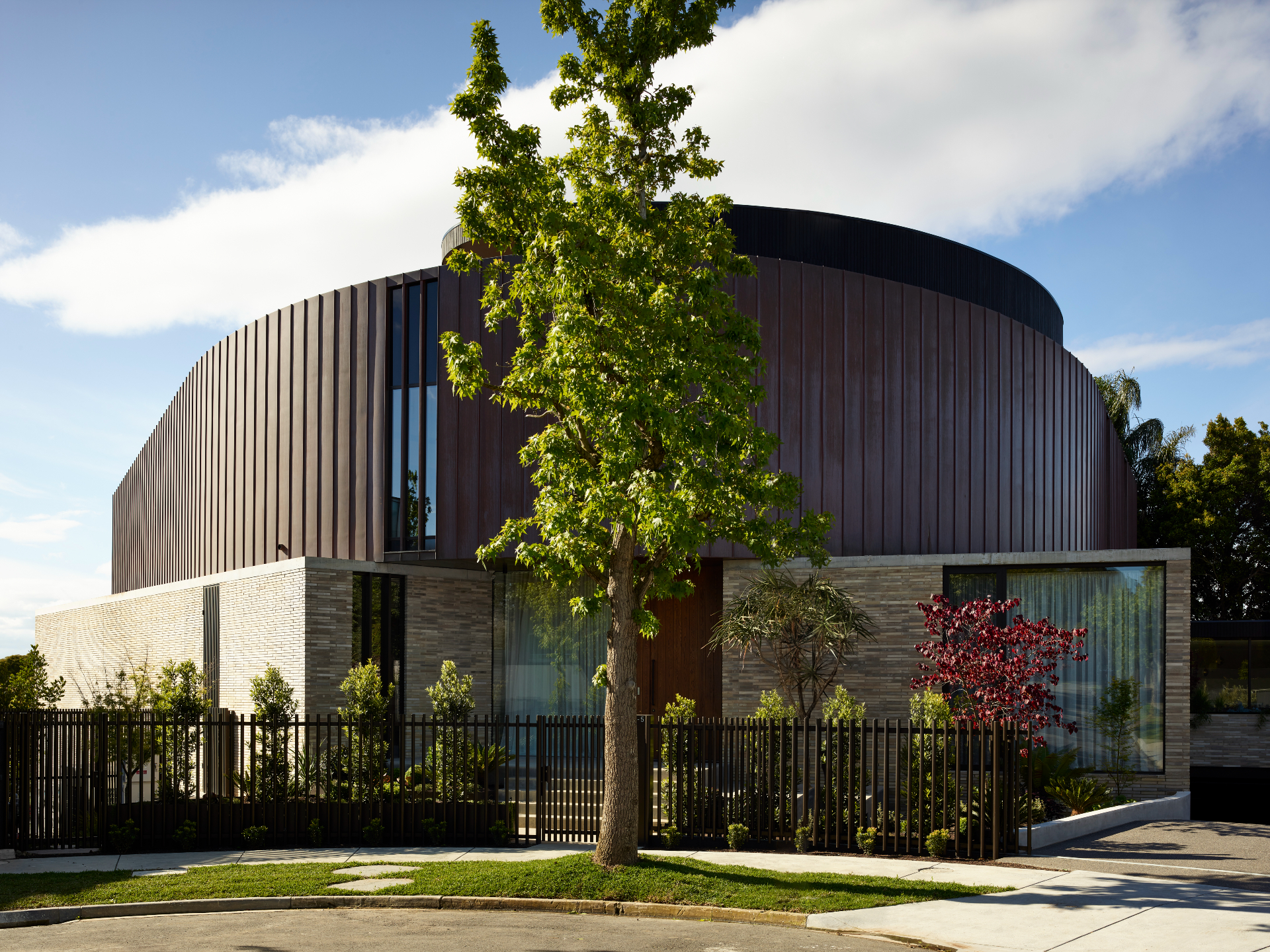
Inside, the home spans three levels. Areas include four bedrooms, a study, two living areas and an open plan kitchen and dining area. A limestone, walnut and concrete material palette create a contemporary but also timeless envelope for life; while a sculptural helix staircase connects all floors.
‘There was that sense of the brutalist architecture styles found in places such as Brazil, particularly in the 1960s and ‘70s,' says AV-ID director Alice Villella. ‘But here there’s a slightly softer feel.' The project was created in close consultation and collaboration with owner Peter Kerr.
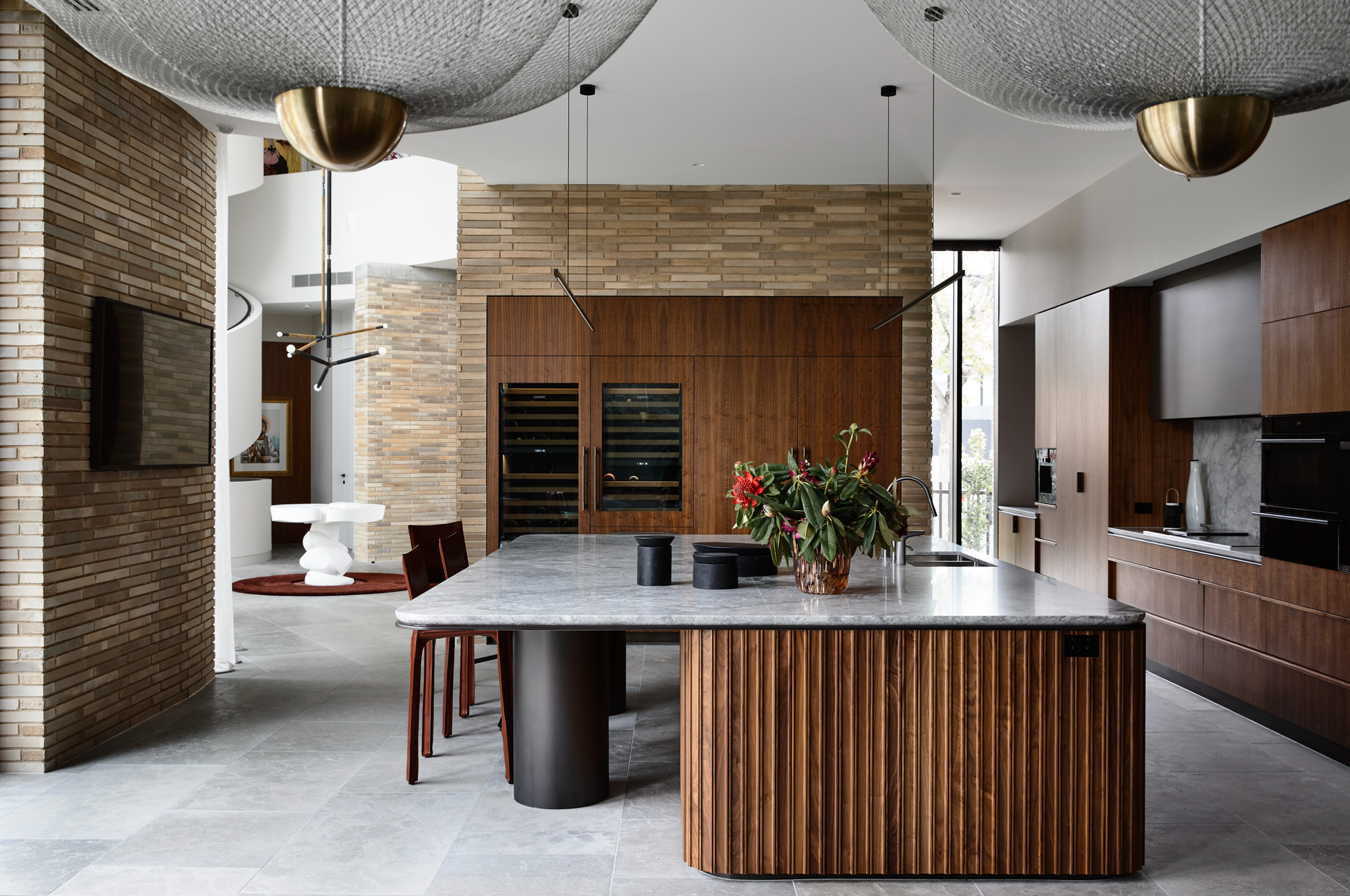
Interiors styling was by Natalie James
Cera Stribley, who were part of the 2020 Wallpaper* Architects Directory, are experts in creating warm, yet contemporary and architecturally striking homes; often inspired by modernist and brutalist architecture principles. Past work has included Melbourne's Parkside House and the sensitive renovation of an iconic McGlashan Everist beach house in Sorrento.
Here, their thoughtful approach has paid off with sophisticated forms and interiors matched by a strong connection to the outdoors. Long views of the city as well as the site's garden (landscaped by Phillip Withers) and swimming pool offer a variety of options for the residents to unplug and unwind. A roof terrace sat atop the house's copper ‘crown' ensures an additional outdoors area that is as private as it gets.
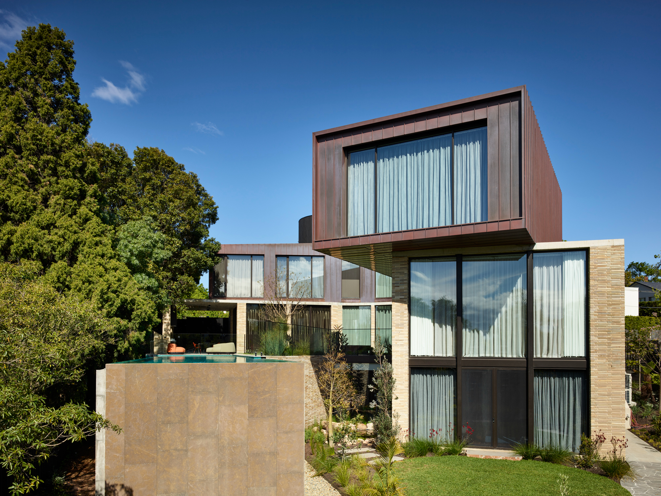
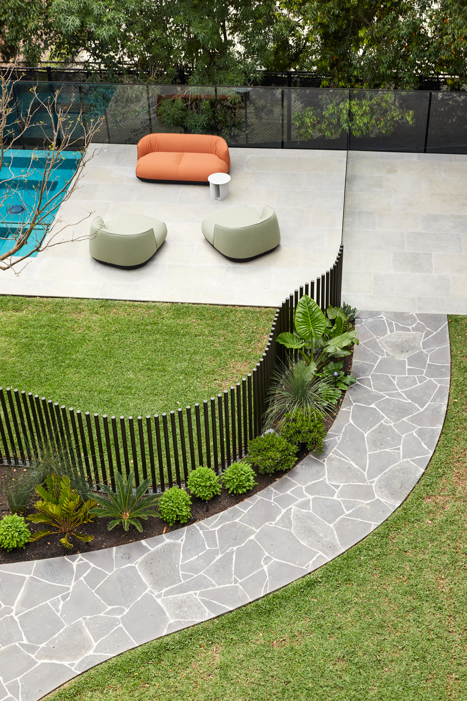
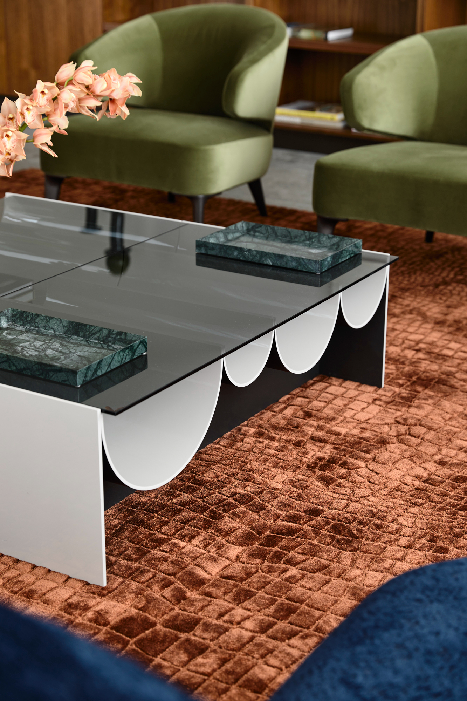
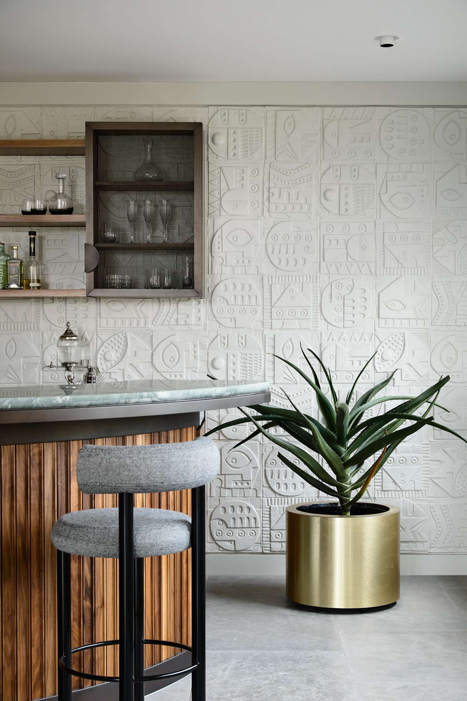
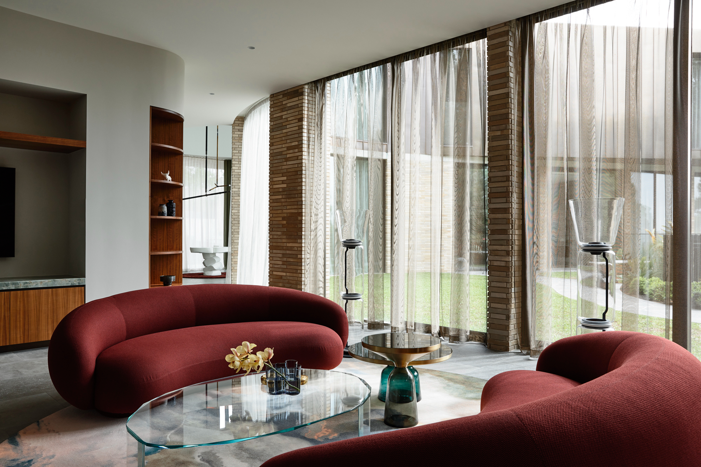
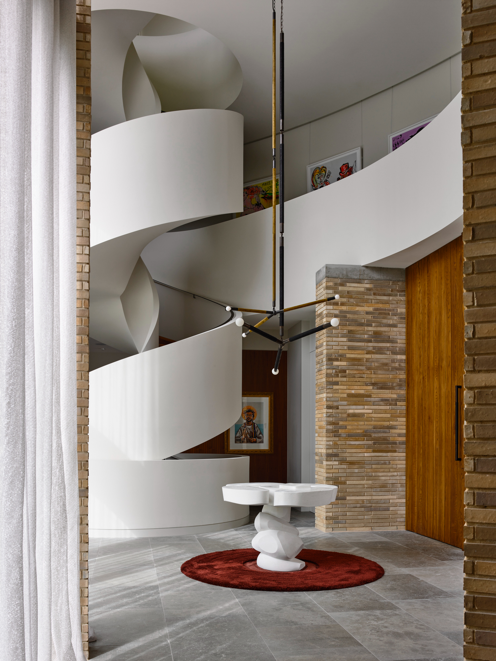
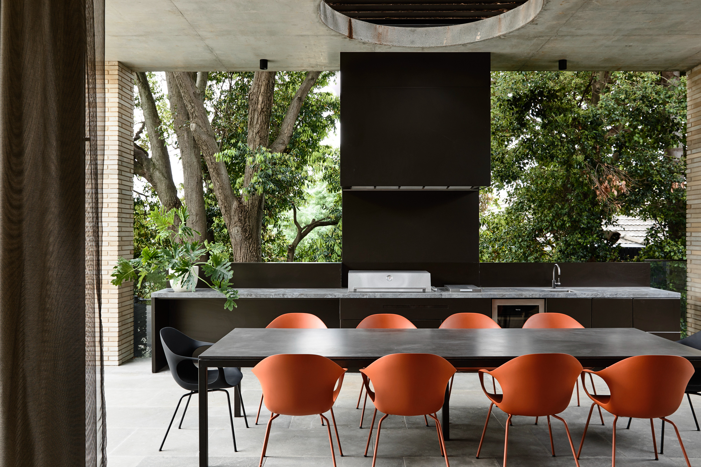
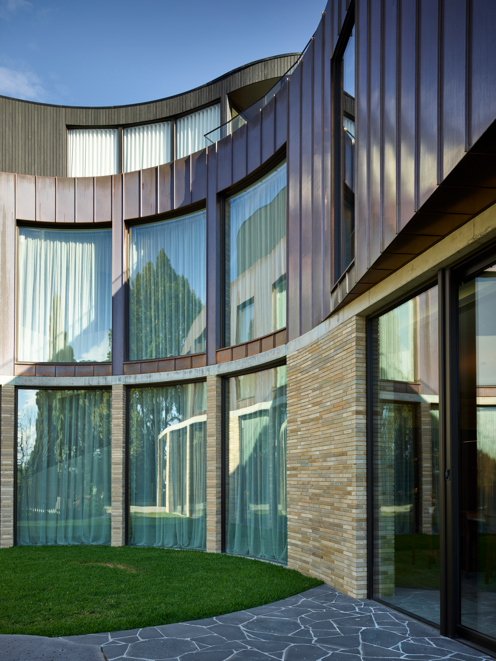
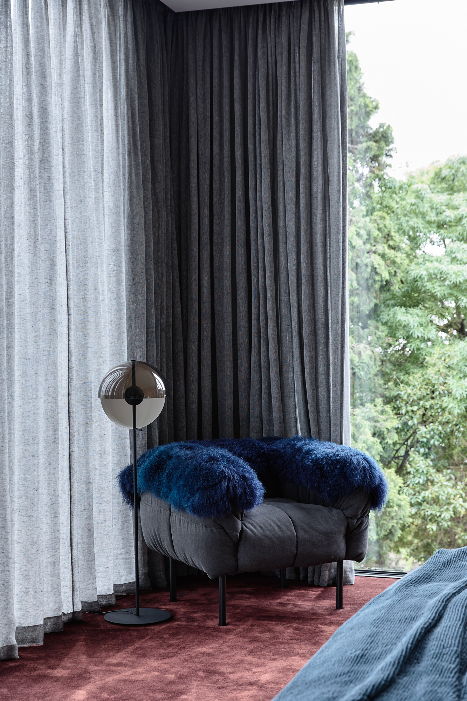
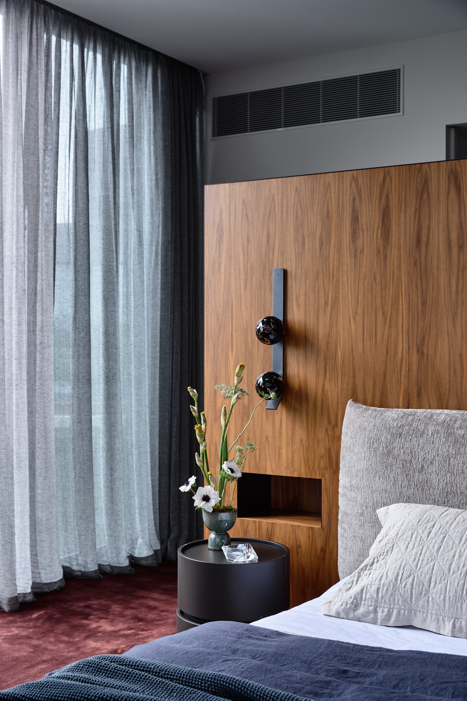
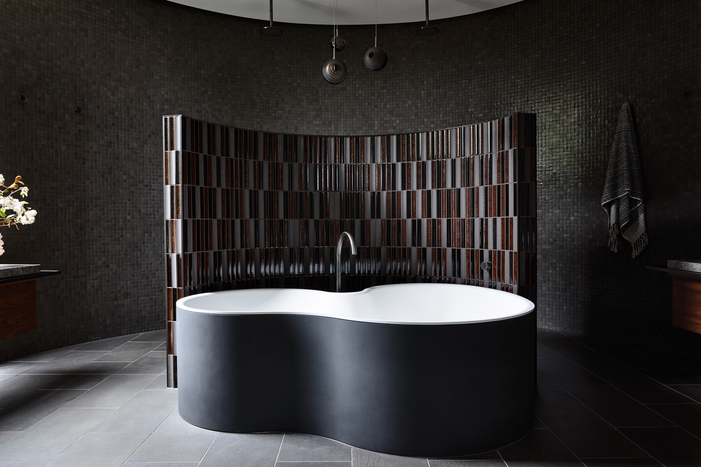
INFORMATION
cs-a.com.au
av-id.com.au
Receive our daily digest of inspiration, escapism and design stories from around the world direct to your inbox.
Ellie Stathaki is the Architecture & Environment Director at Wallpaper*. She trained as an architect at the Aristotle University of Thessaloniki in Greece and studied architectural history at the Bartlett in London. Now an established journalist, she has been a member of the Wallpaper* team since 2006, visiting buildings across the globe and interviewing leading architects such as Tadao Ando and Rem Koolhaas. Ellie has also taken part in judging panels, moderated events, curated shows and contributed in books, such as The Contemporary House (Thames & Hudson, 2018), Glenn Sestig Architecture Diary (2020) and House London (2022).
