MVRDV’s ambitious Markthal building opens in Rotterdam, housing a busy food market within its striking arch

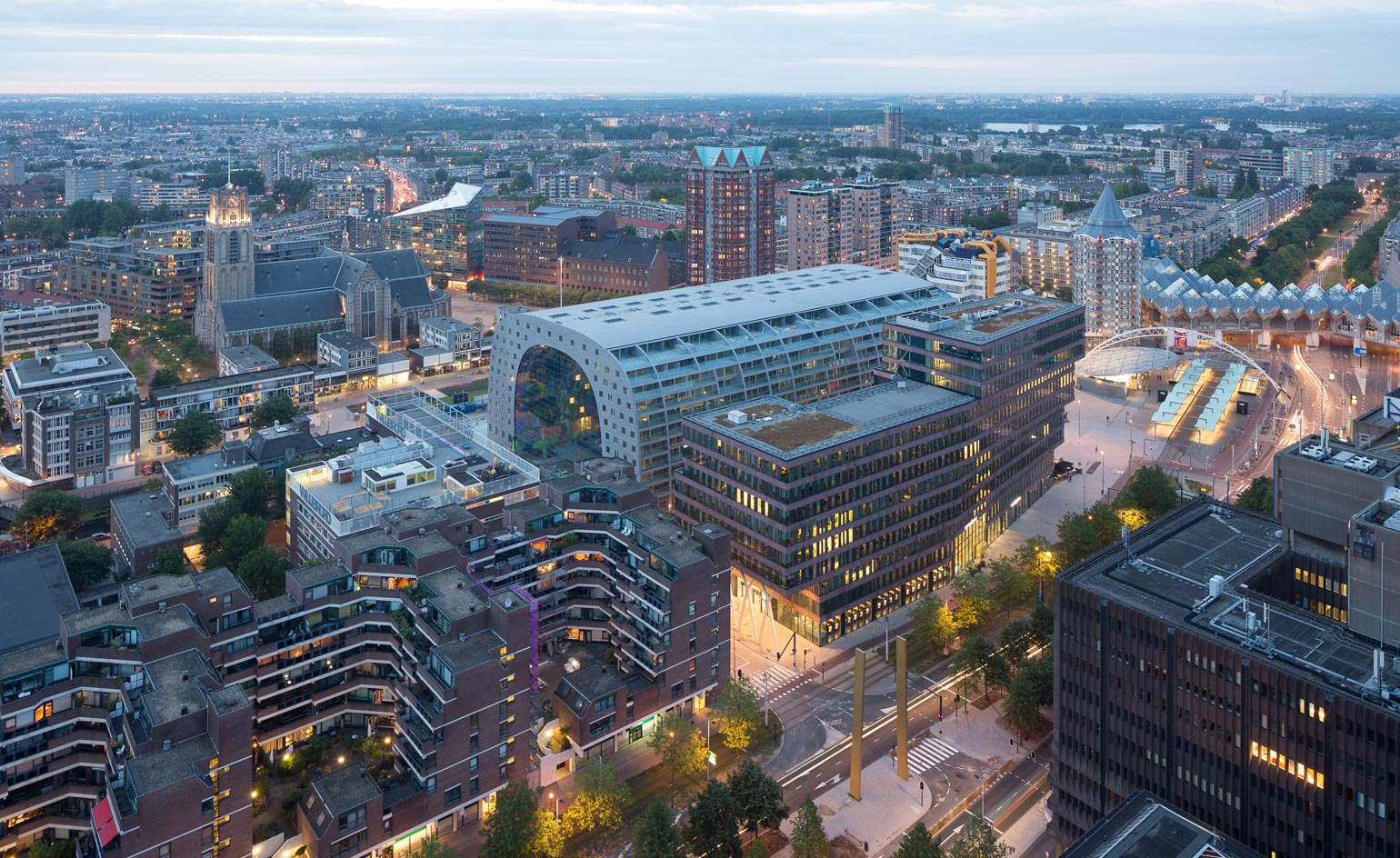
'Rotterdammers' are not used to market halls. 'The Dutch don't have a tradition for this type of market,' says MVRDV co-founder Winy Maas. 'Outdoors ones, yes, but not big, indoor ones.' This, however, is about to change, as the striking new Markthal, designed by Maas and his partners Jacob van Rijs and Nathalie de Vries, has just opened its doors to Rotterdam's food-loving visitors.
The new building ambitiously brings together a food market and housing in one clean, curvy stroke. Its unmistakable arched outline marks the city centre's northern edge, spanning a footprint of 12,000 sq m.
Combining a busy food market with residential may not seem an obvious move, but it was always a key part of the plan. 'The residential element was part of the brief,' explains Maas. 'The city centre lacks housing.' New housing in downtown Rotterdam is indeed part of the authorities' strategy to bring people back into the heart of the city and this large-scale project is an important more. Nestled in a gentrified area that is evolving fast, the Martkhal flies the flag of change.
Over 250 apartments - a mixture of rentals and privately owned units - accompanied by underground parking offering no less than a hefty 1200 lots are available within. The scheme's size and ambition didn't faze the team. 'Trying to use housing for other purposes has somehow always been in our genes,' says Maas. 'Contradictions as well, and working with density. "Cute-ification" is not always the proper answer for a city, which is a bit rough, like Rotterdam.'
The food element was of course of seminal importance. MVRDV looked at the food markets of Barcelona for inspiration, looking to adapt the concept 'in the best Rotterdam tradition', explains Maas. The team's response was to invert the more traditional models of market halls (lower structures, surrounded by taller buildings), which resulted in the current design's grey slab-clad arched shape. It was a challenging one to build, but construction was possible using tunnel-making methods up to the 11th floor and then adding the top floor as a 'lid'.
'This is much more dramatic and also gives an answer to the scale of the plaza,' says Maas. The structure is located right at the heart of historical Rotterdam, next to its medieval church and where the river Rotte's dam used to be. The site was flattened after the war's bombing and a train track was put through it, before it was covered up, resulting in a large plaza around which taller buildings started to spring up. Rotterdam life slowly grew around it.
A tennis-racket-style steel cable and glass structure covers the open sides, protecting the merchants from the elements. It was designed to be flexible enough to withstand intense weather conditions. Inside, some 96 stalls dot the surface, with large supermarkets and restaurants lining the sides, championing Dutch produce and creating a new foodie hub for the city's discerning inhbitants and guests.
Receive our daily digest of inspiration, escapism and design stories from around the world direct to your inbox.
A colourful bespoke art piece - the Horn of Plenty - by Dutch artist Arno Coenen decorates the arch internally, the colours built into the panels using Pixar Animation Studios' latest high tech software. Beautifully lit at night, it brings the structure to life, when the market is closed.
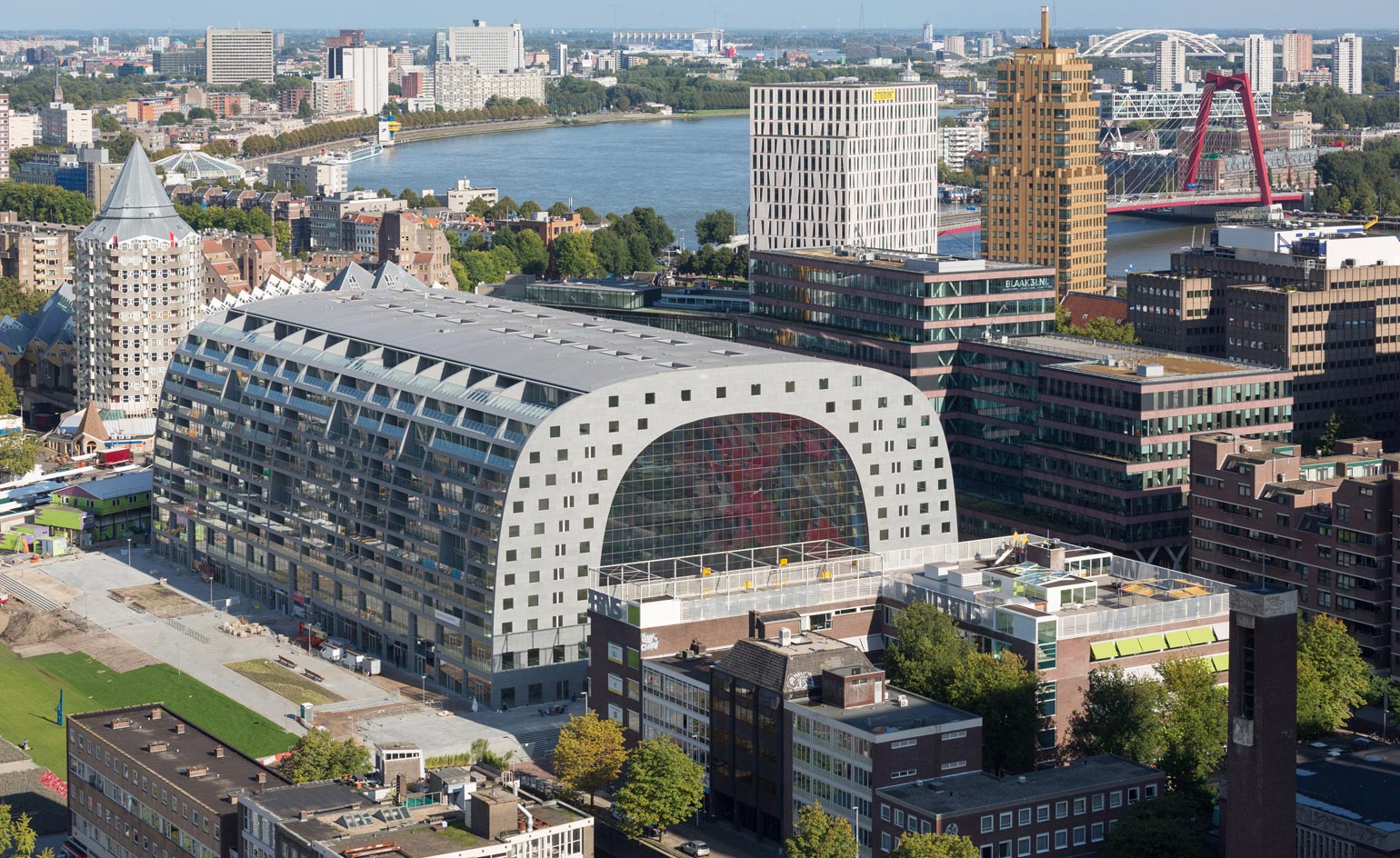
Nestled in a large plaza at the city centre's northern edge, the Markthal's arched shape is hard to miss.
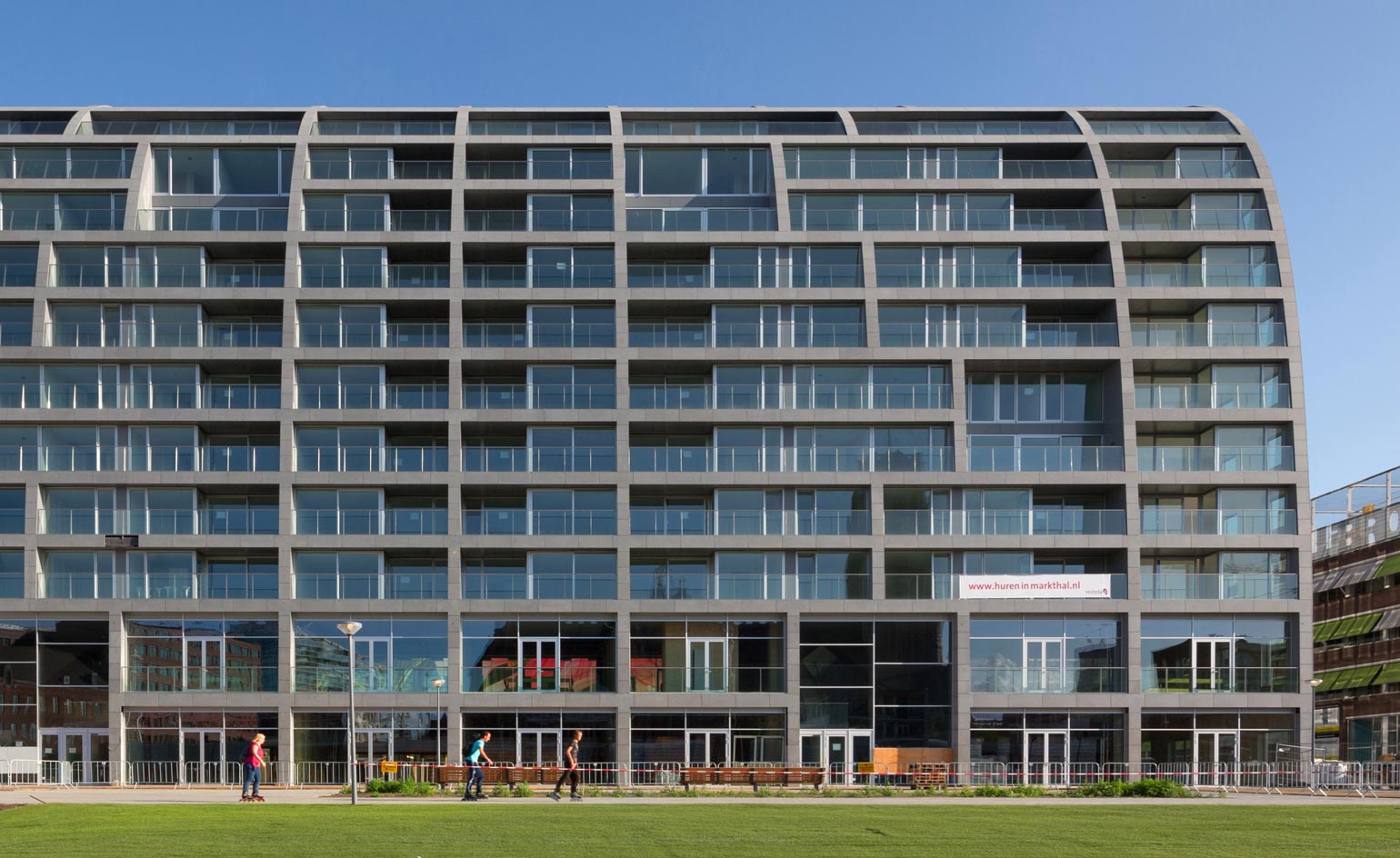
The building's 100,000 sq m area includes over 250 apartments with a series of penthouses at the top.
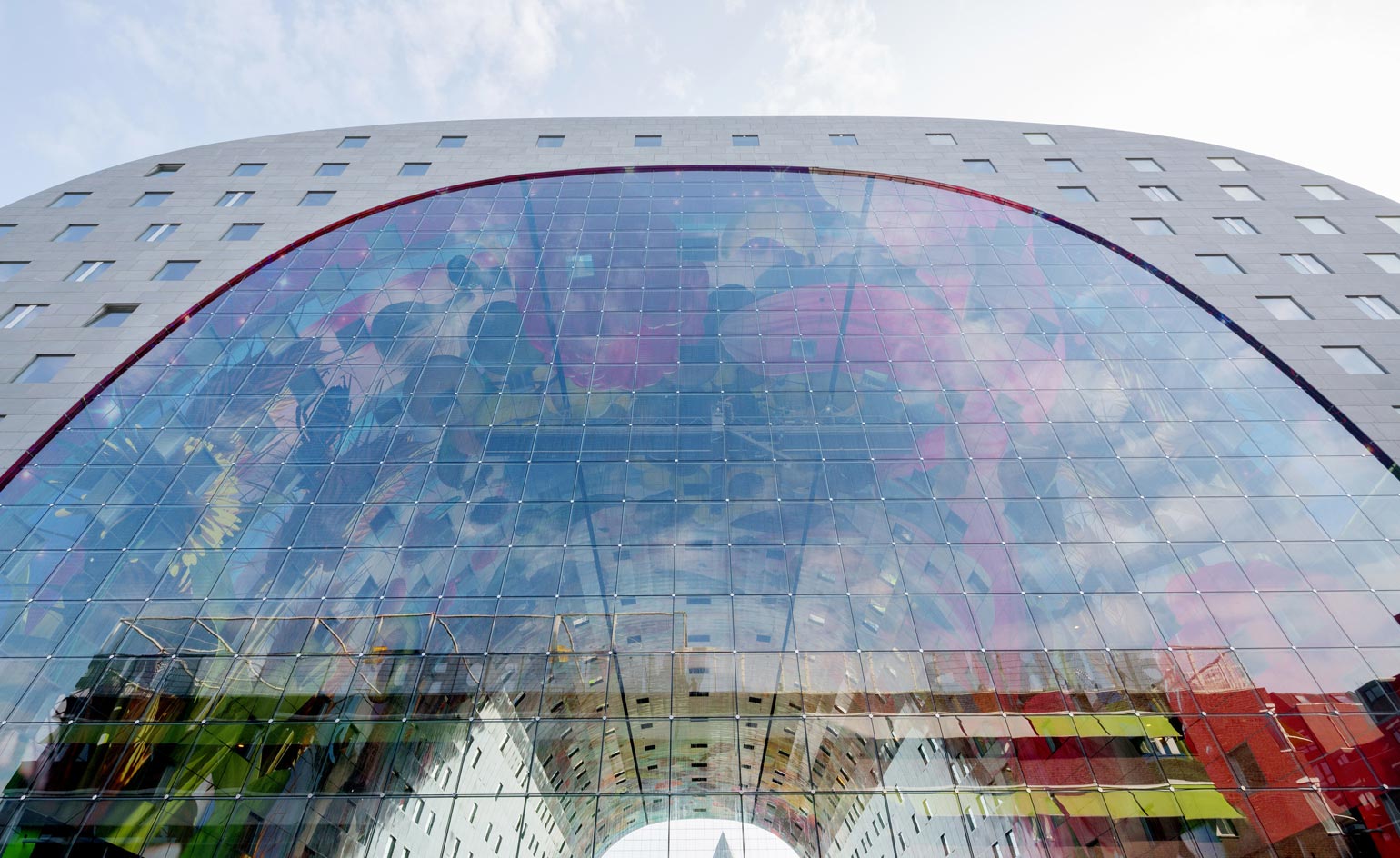
The two open sides feature a tennis-racket-style steel cable and glass glazing, protecting the merchants from the elements. Inside, an artwork by Arne Coenen depicts 'The Horn of Plenty'.
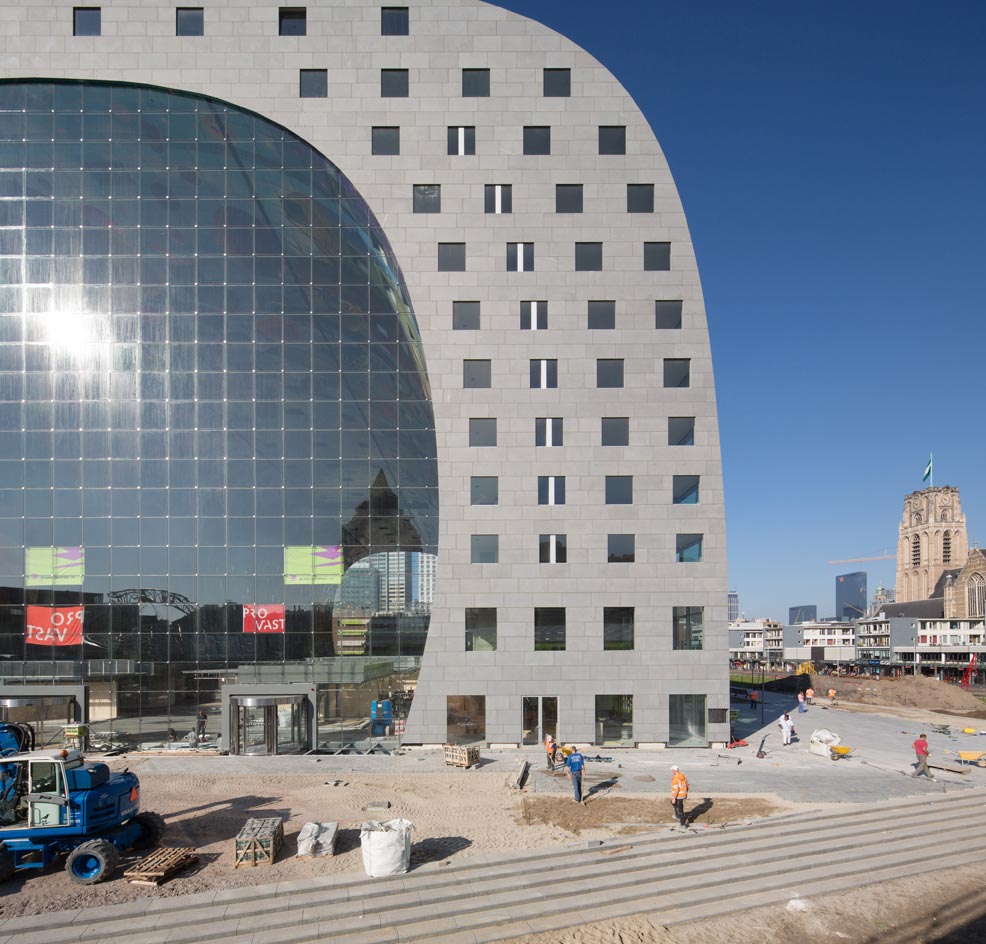
The exterior is clad in grey slabs, the same material that covers the city's pavements.
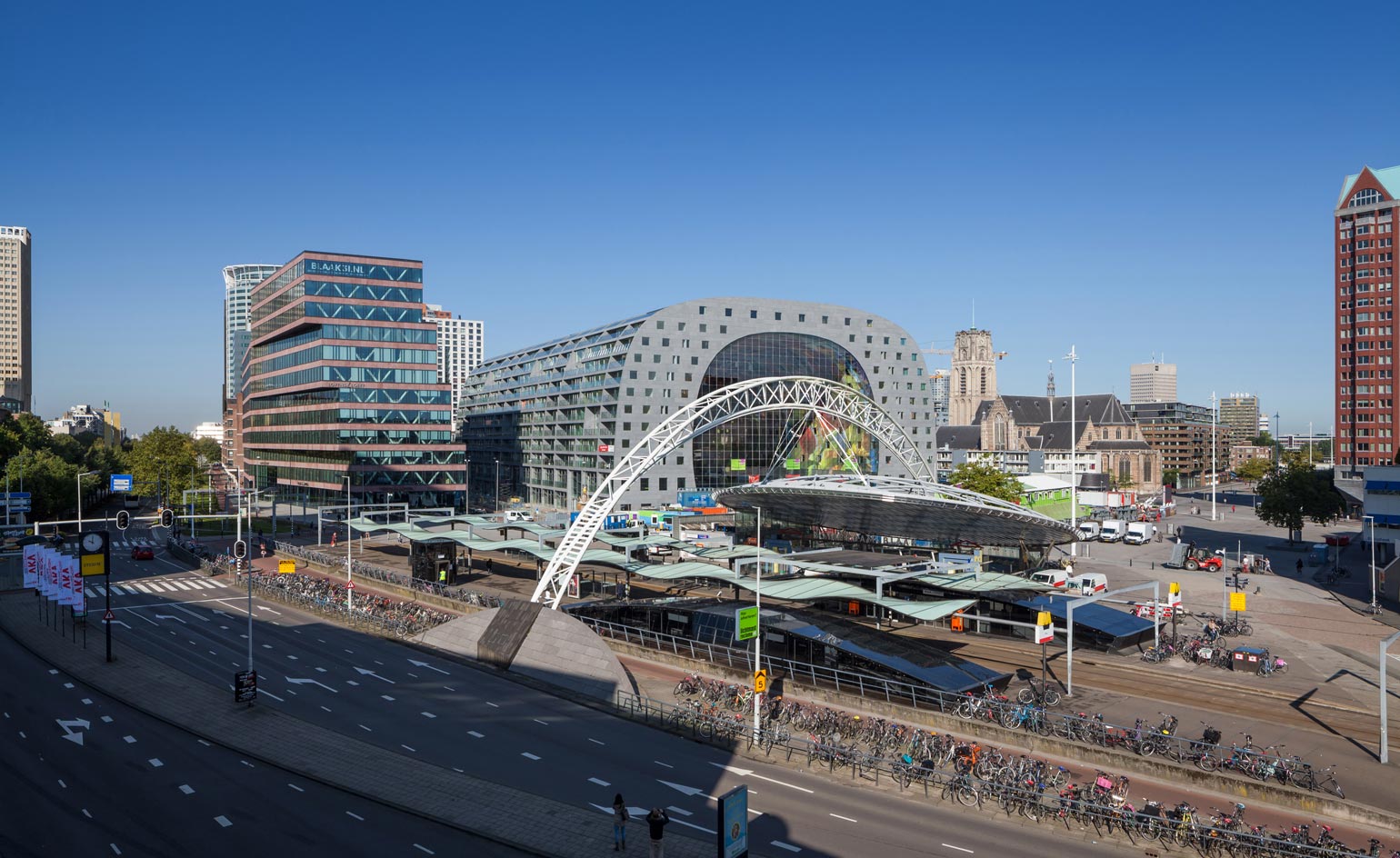
The building's final form was produced by inverting more traditional market hall models, where a lower market area is surrounded by taller housing.
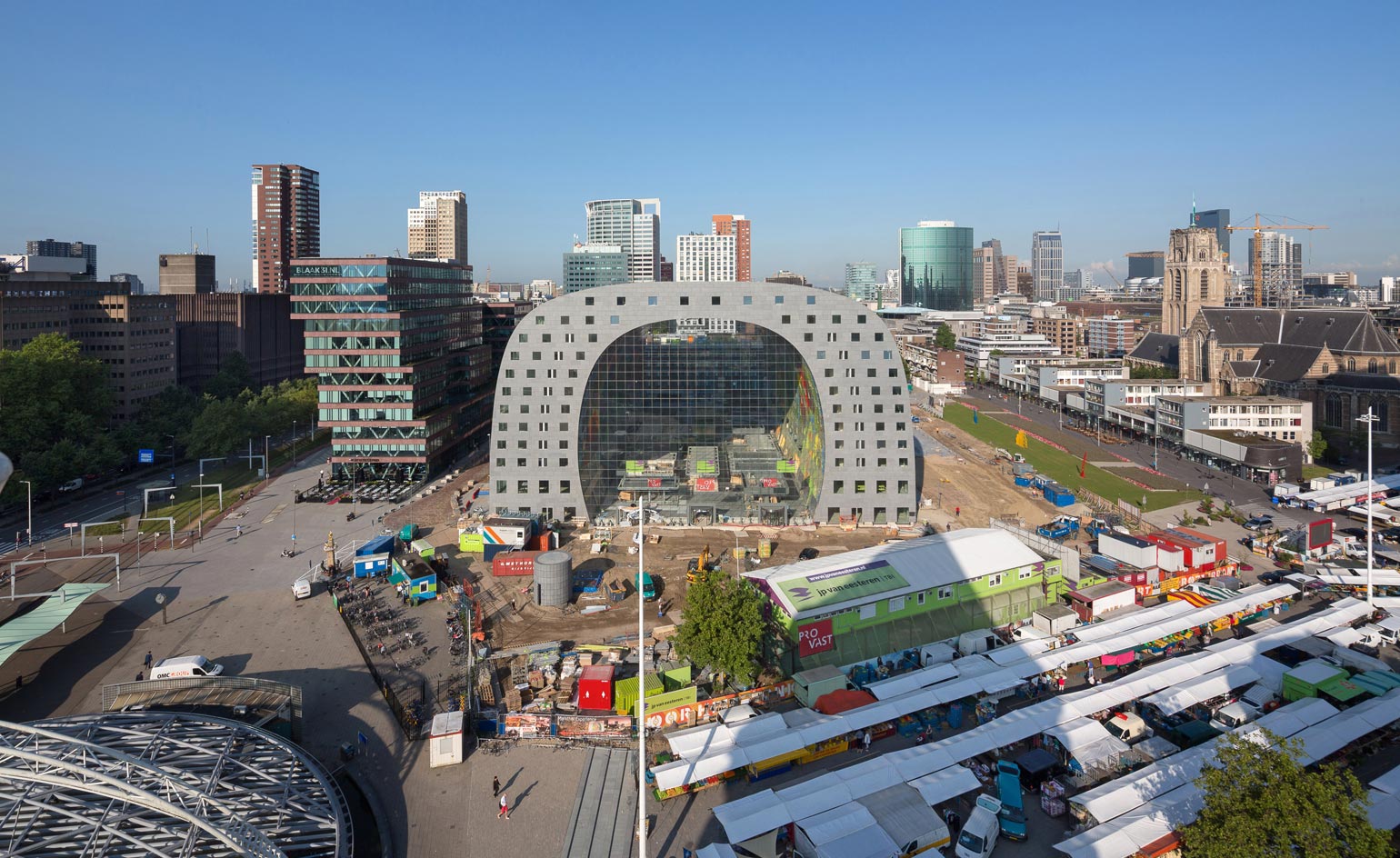
The current shape was a challenging one to build, but construction was possible using tunnel-making methods up to the 11th floor and then adding the top floor as a 'lid'.
Ellie Stathaki is the Architecture & Environment Director at Wallpaper*. She trained as an architect at the Aristotle University of Thessaloniki in Greece and studied architectural history at the Bartlett in London. Now an established journalist, she has been a member of the Wallpaper* team since 2006, visiting buildings across the globe and interviewing leading architects such as Tadao Ando and Rem Koolhaas. Ellie has also taken part in judging panels, moderated events, curated shows and contributed in books, such as The Contemporary House (Thames & Hudson, 2018), Glenn Sestig Architecture Diary (2020) and House London (2022).
