Boutique mixed-use scheme in Japan combines music and living
A mixed-use scheme combining a music hall with residential units is completed in Japan, courtesy of Ryuichi Sasaki Architecture

Takumi Ota - Photography
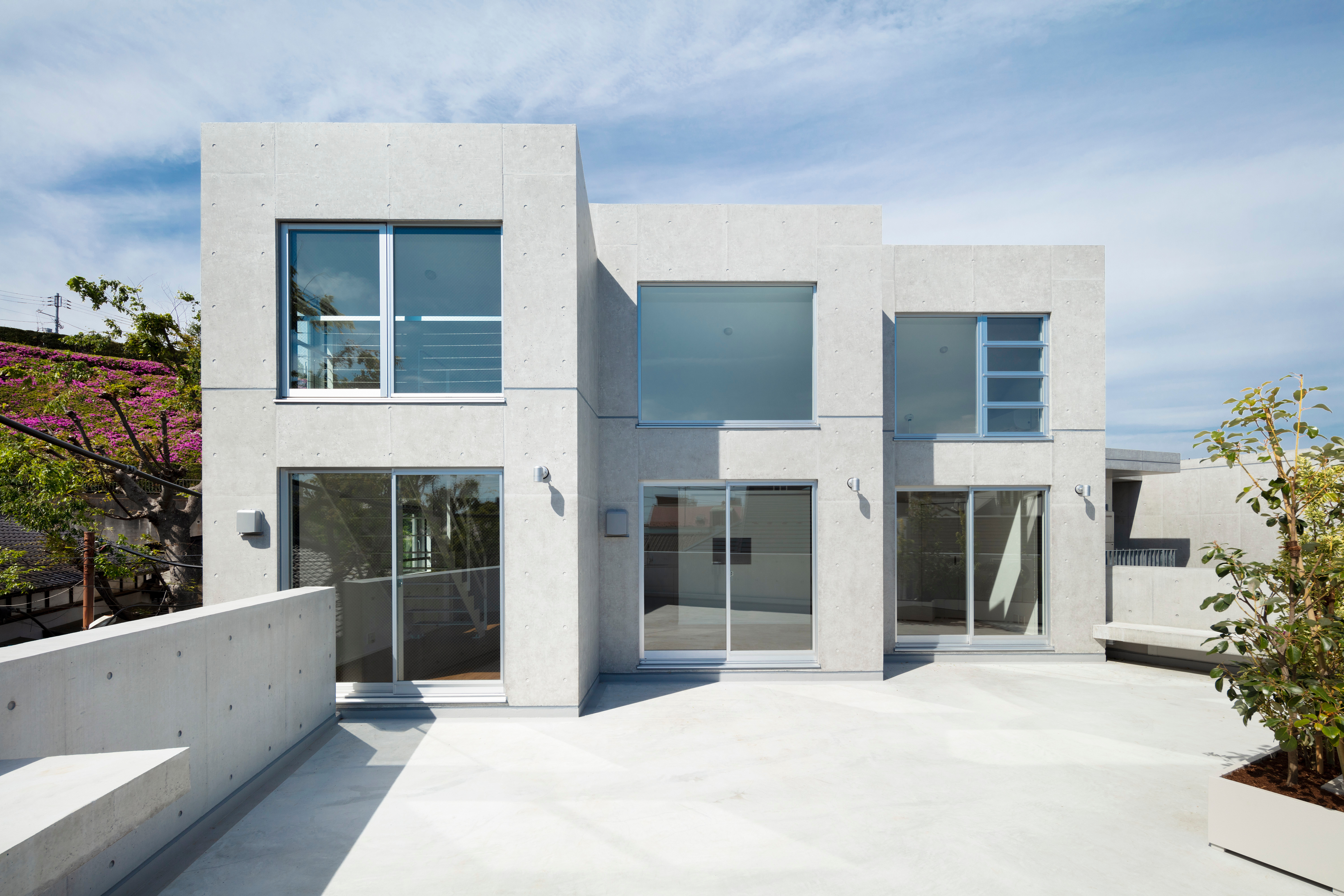
A new mixed-use scheme has just been completed in Tokyo's Ikegami district – so far, so normal. But this project, Ideareave Ikegami, by Ryuichi Sasaki Architecture in collaboration with architect Takayuki Yagi for client Yasunori Kamata / K-M-T ingeniously blends a music hall and residential units within a single building, ensuring its residents, and the wider neighbourhood, can benefit from direct access to arts and culture from the comfort of their own home.
The award-winning, internationally acclaimed architecture studio specialises in cultural experiences, and has commercial, music, leisure and hospitality projects under its belt. In this design, a reinforced concrete structure combines performance space, practice rooms, soundproofed residential rental units, as well as a luxurious penthouse at the very top. The architects drew on the area's vibrant character and cultural identity to develop their design solution.
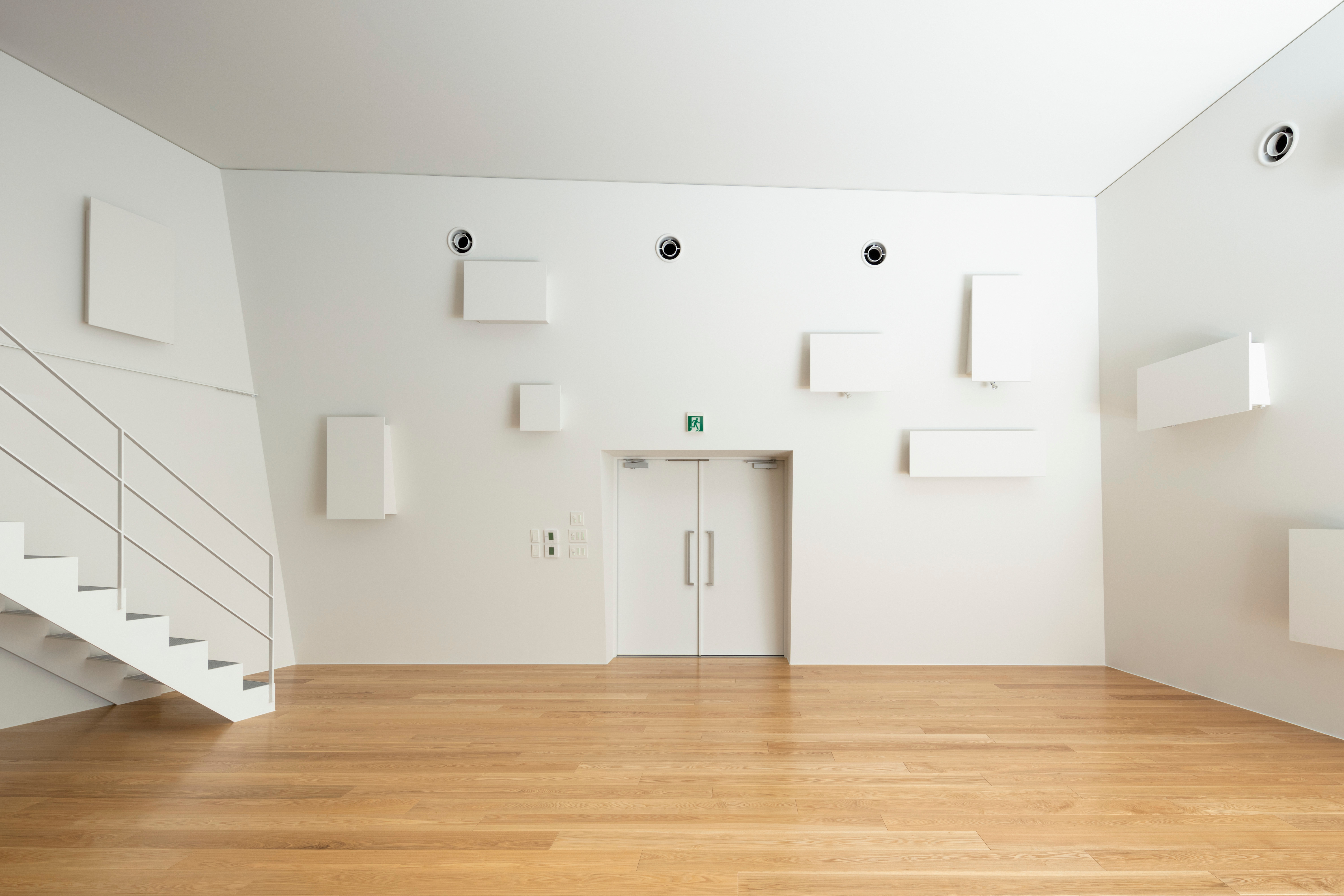
‘The [nearby] Ikegami Honmonji temple is the most important spiritual site of the Nichiren Buddhist sect, with an illustrious history dating back to the 13th century,' says Ryuichi Sasaki, the practice's CEO and principal architect. ‘The challenge for us was to design an experiential complex in its shadow that would embrace the spiritual and cultural essence of the community, while also respecting the strictly enforced building codes that typically protect such heritage areas.'
The two-storey music hall and its 80-seat theatrical auditorium are placed on the ground level, at a strategic spot within the site, in the southwest corner of the structure. This makes it prominently accessible from the street. Living spaces are placed above and around it in a series of volumes that embrace the performance areas in a carefully thought-out, geometric composition.
‘Views from the residential area, as well as the music hall circulation areas, were designed to inspire emotions conducive to musical creativity and melodic rhythms,' says Sasaki. ‘The project contributes to the blending of culture and hospitality that characterises the town, and we are proud to provide this complex for the joyful use of residents of Ikegami.'
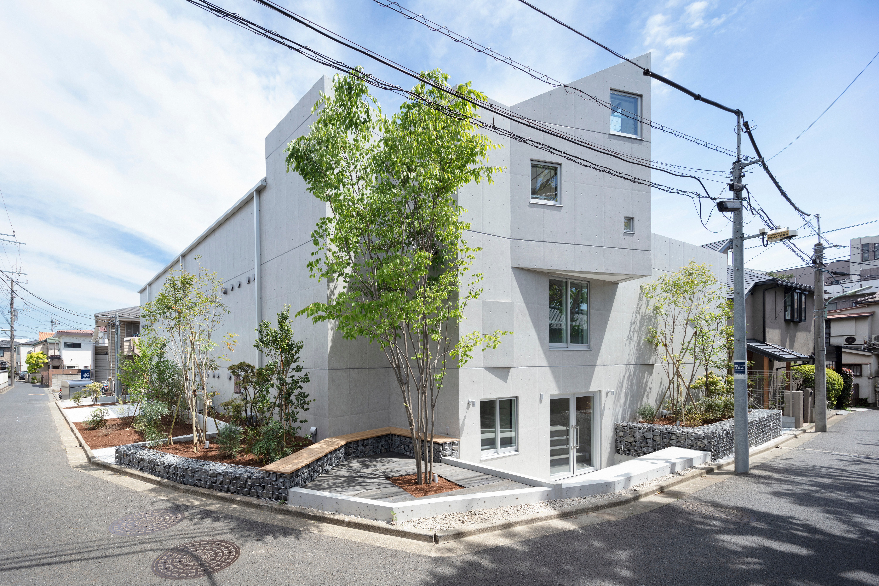
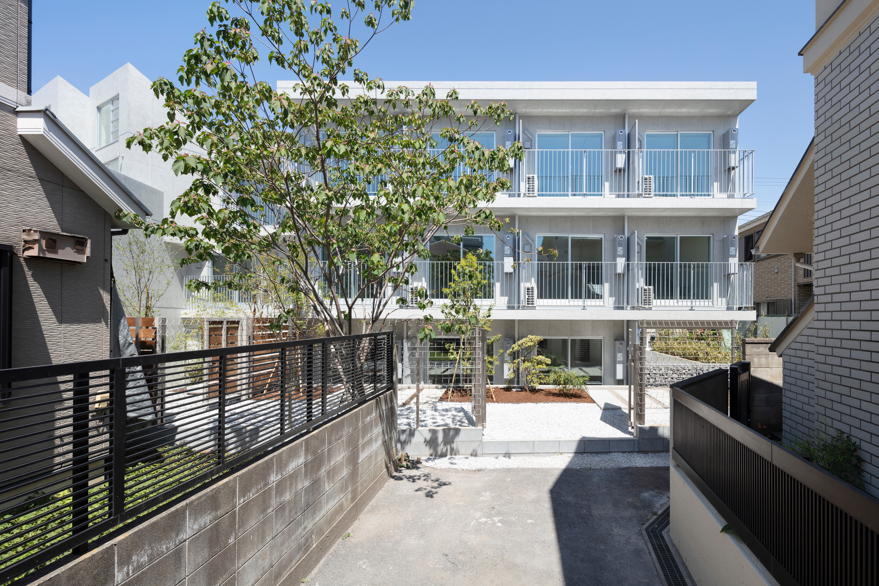
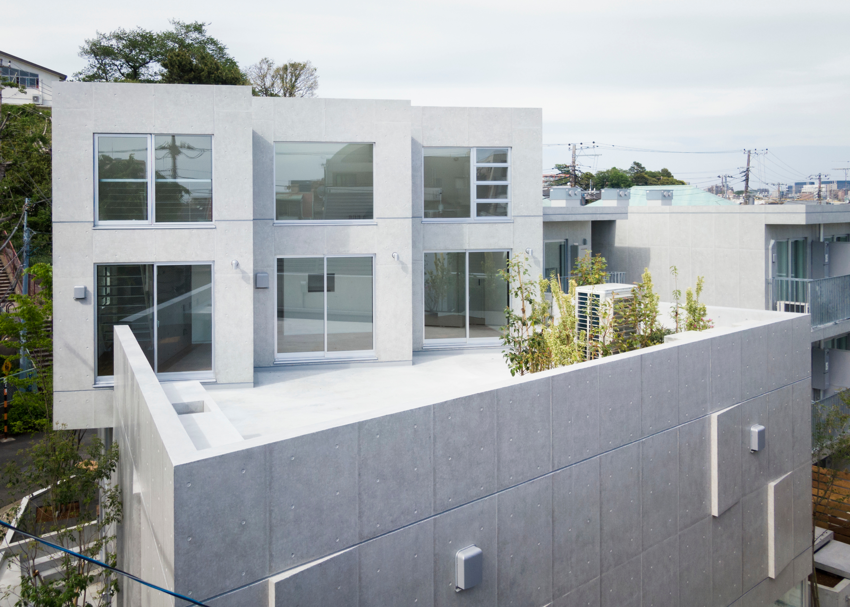
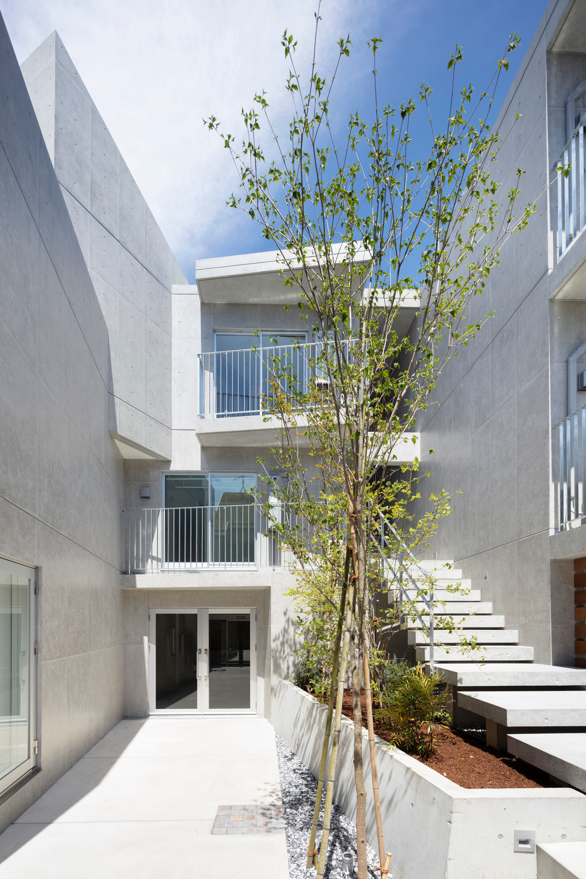
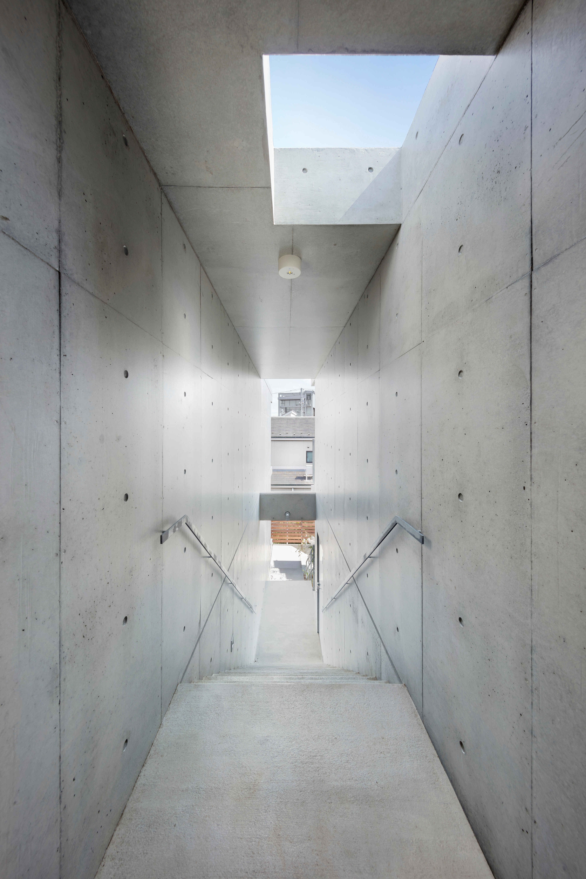
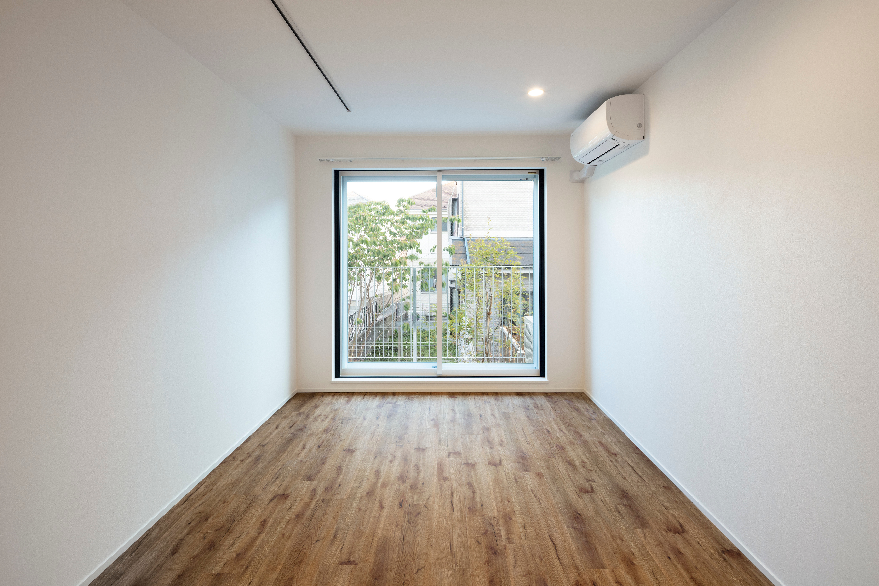
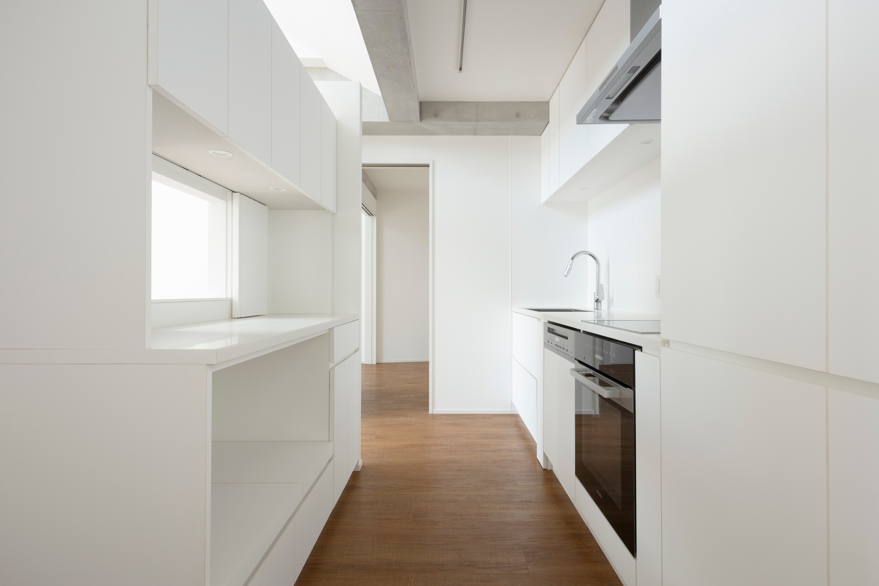
INFORMATION
Receive our daily digest of inspiration, escapism and design stories from around the world direct to your inbox.
Ellie Stathaki is the Architecture & Environment Director at Wallpaper*. She trained as an architect at the Aristotle University of Thessaloniki in Greece and studied architectural history at the Bartlett in London. Now an established journalist, she has been a member of the Wallpaper* team since 2006, visiting buildings across the globe and interviewing leading architects such as Tadao Ando and Rem Koolhaas. Ellie has also taken part in judging panels, moderated events, curated shows and contributed in books, such as The Contemporary House (Thames & Hudson, 2018), Glenn Sestig Architecture Diary (2020) and House London (2022).
