Steven Holl expands the Museum of Fine Arts campus in Houston
A composition of irregularly shaped, white and translucent volumes, the Nancy and Rich Kinder Building at Houston’s Museum of Fine Arts, designed by Steven Holl Architects, throws open its doors in the US

Peter Molick - Photography
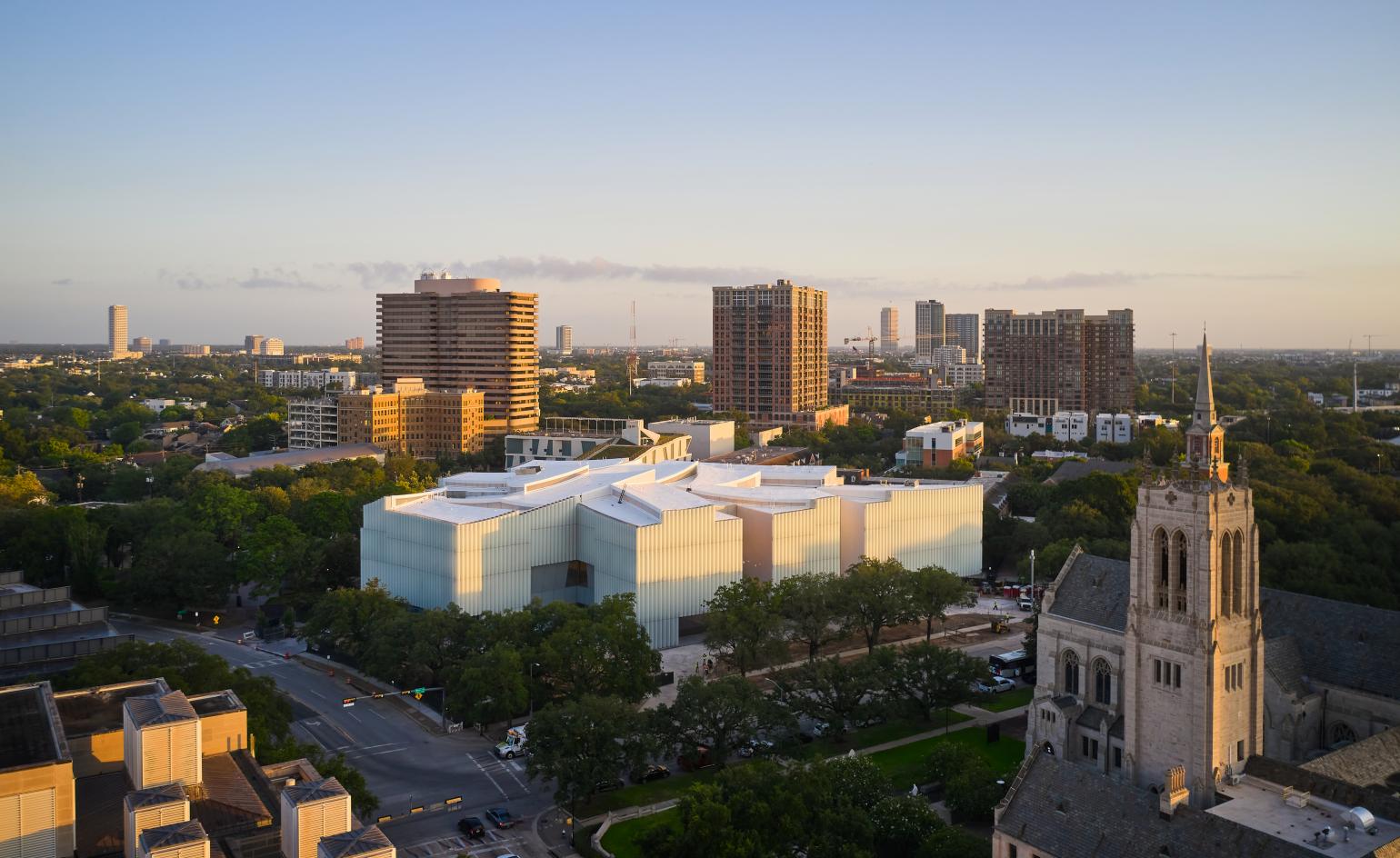
Receive our daily digest of inspiration, escapism and design stories from around the world direct to your inbox.
You are now subscribed
Your newsletter sign-up was successful
Want to add more newsletters?

Daily (Mon-Sun)
Daily Digest
Sign up for global news and reviews, a Wallpaper* take on architecture, design, art & culture, fashion & beauty, travel, tech, watches & jewellery and more.

Monthly, coming soon
The Rundown
A design-minded take on the world of style from Wallpaper* fashion features editor Jack Moss, from global runway shows to insider news and emerging trends.

Monthly, coming soon
The Design File
A closer look at the people and places shaping design, from inspiring interiors to exceptional products, in an expert edit by Wallpaper* global design director Hugo Macdonald.
In one of the year’s most anticipated cultural launches, Houston’s Museum of Fine Arts is about to celebrate the inauguration of the Nancy and Rich Kinder Building. Designed by Steven Holl Architects, this is the latest addition to an expanding museum campus, which also includes Holl’s Glassell School of Art, completed in 2018.
The new structure, a balanced composition of irregularly shaped, white and translucent volumes topped by luminous, concave roofs, features bright, dynamic interiors, created to house generously modern and contemporary art. The building is arranged horizontally, spanning two levels, and generous, naturally top-lit galleries are interspersed with courtyards, connecting inside and outside.

A cascading sculptural staircase that links lobby and gallery areas on all levels is a key centrepiece in the composition. ‘The atrium is very dramatic and I feel will likely become an iconic example in 21st museum architecture, in the same way the Guggenheim in Bilbao or New York is,’ says the museum’s director Gary Tinterow. This is an expressive building that is singular and the interior is very exciting. Our galleries are full of character, they are not the typical white box.’ Lighting design by L’Observatoire International enhances the space throughout.
RELATED STORY
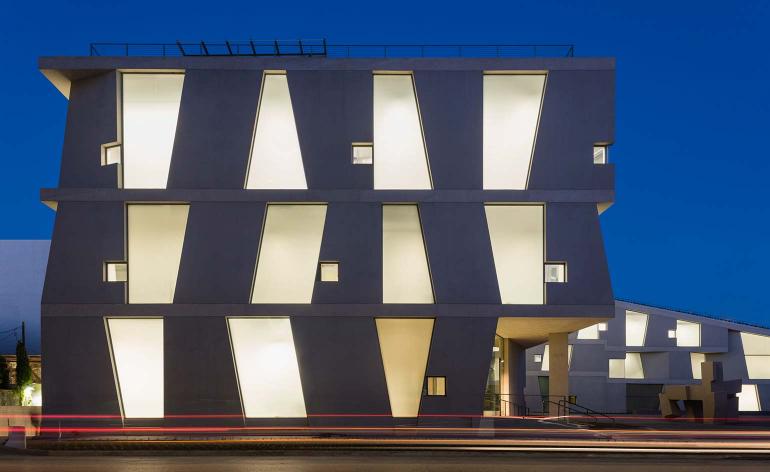
The building will open officially on 21 November with the first comprehensive installation from the museum’s international collections, including in particular Latin American and Latino art; photography; prints and drawings; decorative arts, craft, and design; and modern and contemporary art.
A version of this article originally featured in the November issue of Wallpaper*
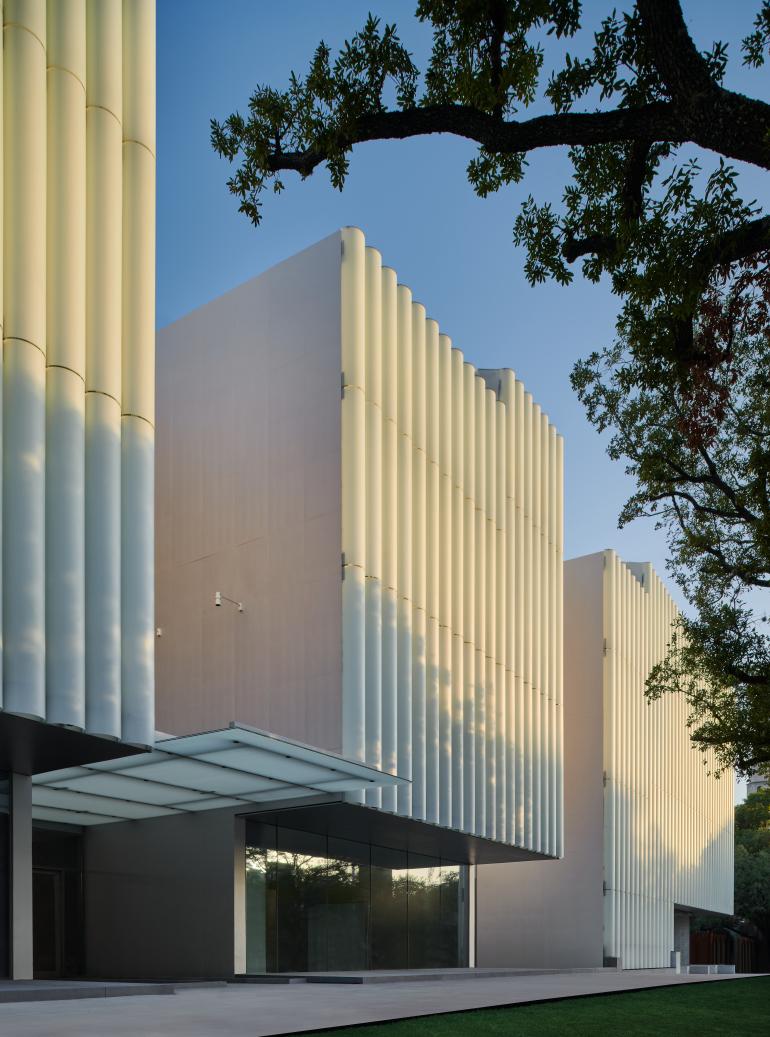
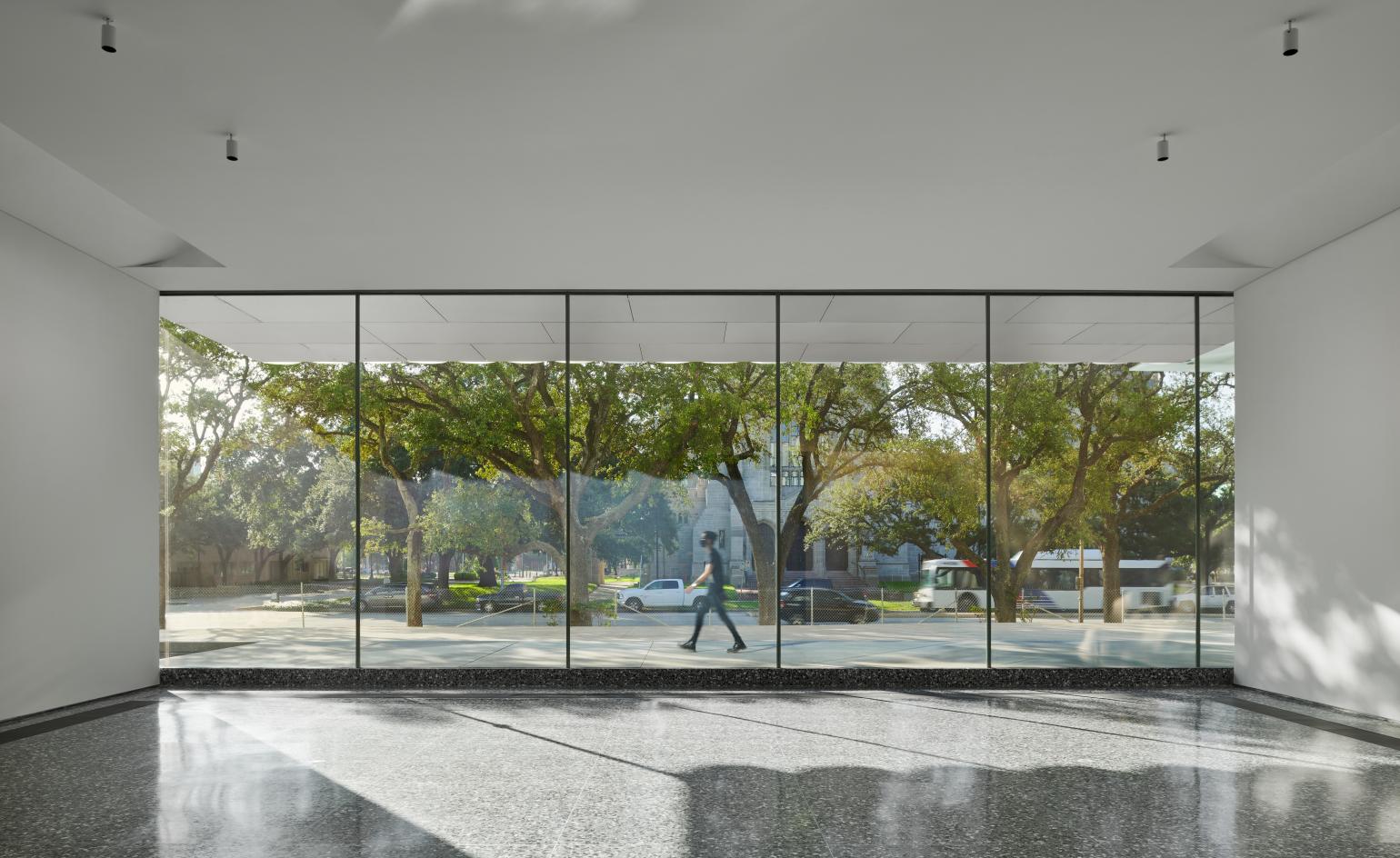
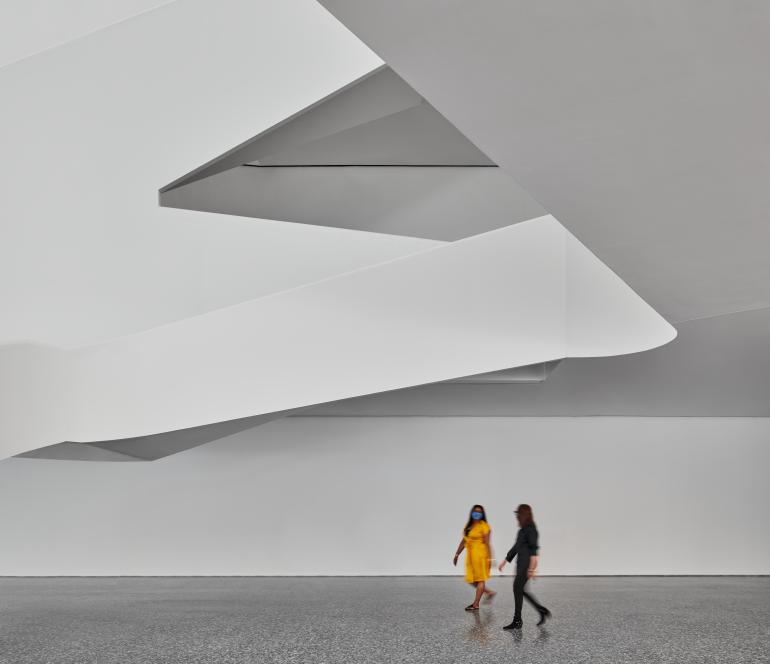
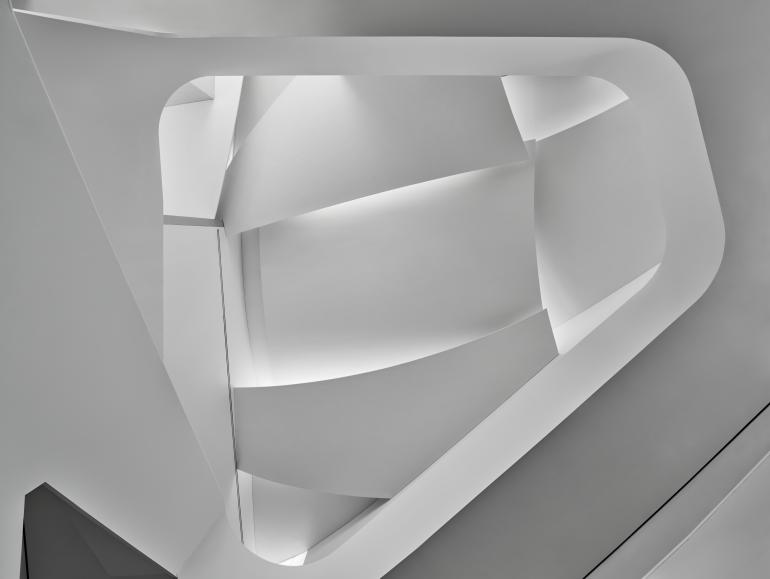
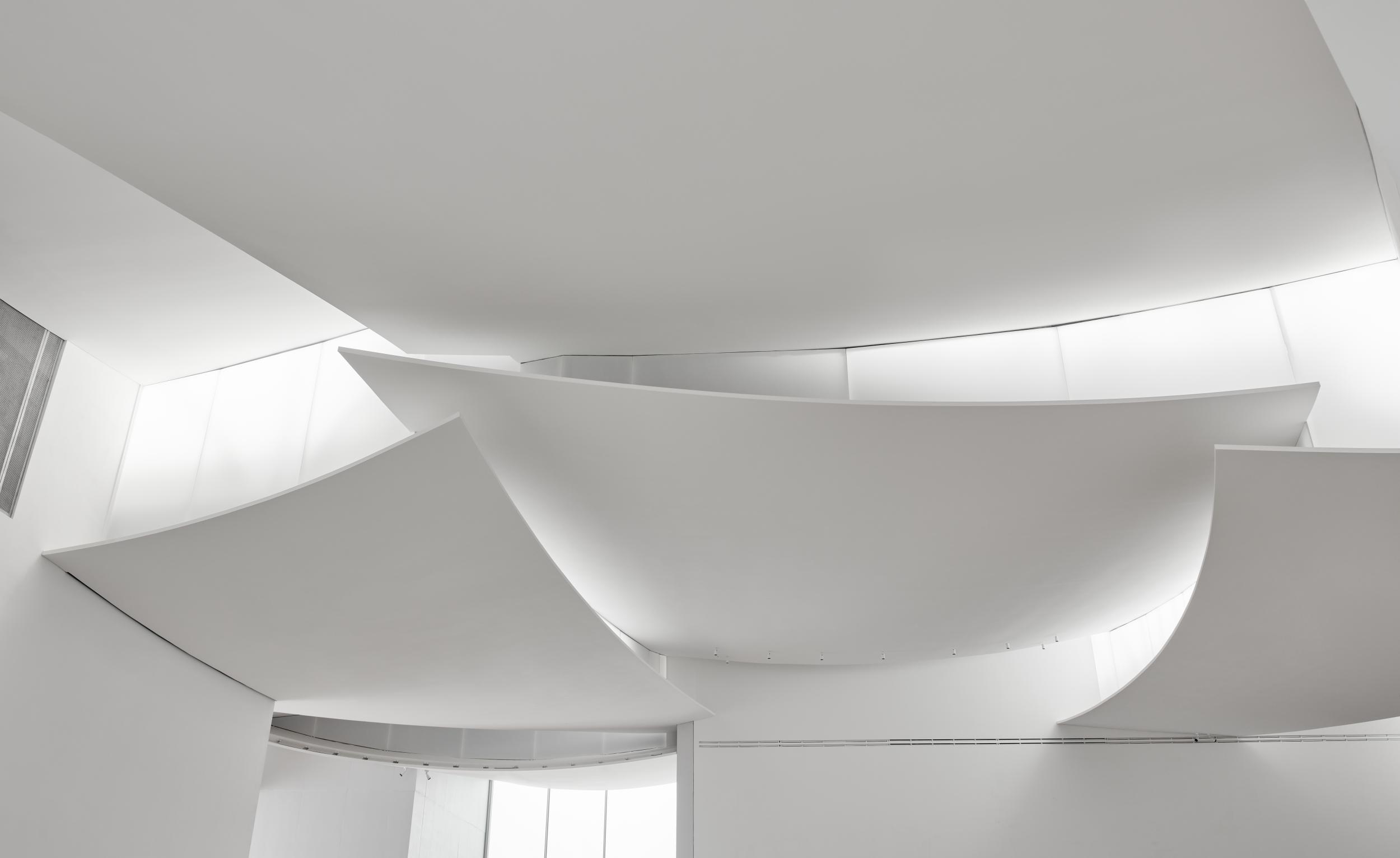
INFORMATION
Receive our daily digest of inspiration, escapism and design stories from around the world direct to your inbox.
Ellie Stathaki is the Architecture & Environment Director at Wallpaper*. She trained as an architect at the Aristotle University of Thessaloniki in Greece and studied architectural history at the Bartlett in London. Now an established journalist, she has been a member of the Wallpaper* team since 2006, visiting buildings across the globe and interviewing leading architects such as Tadao Ando and Rem Koolhaas. Ellie has also taken part in judging panels, moderated events, curated shows and contributed in books, such as The Contemporary House (Thames & Hudson, 2018), Glenn Sestig Architecture Diary (2020) and House London (2022).
