Houston celebrates the opening of Steven Holl’s Glassell School of Art

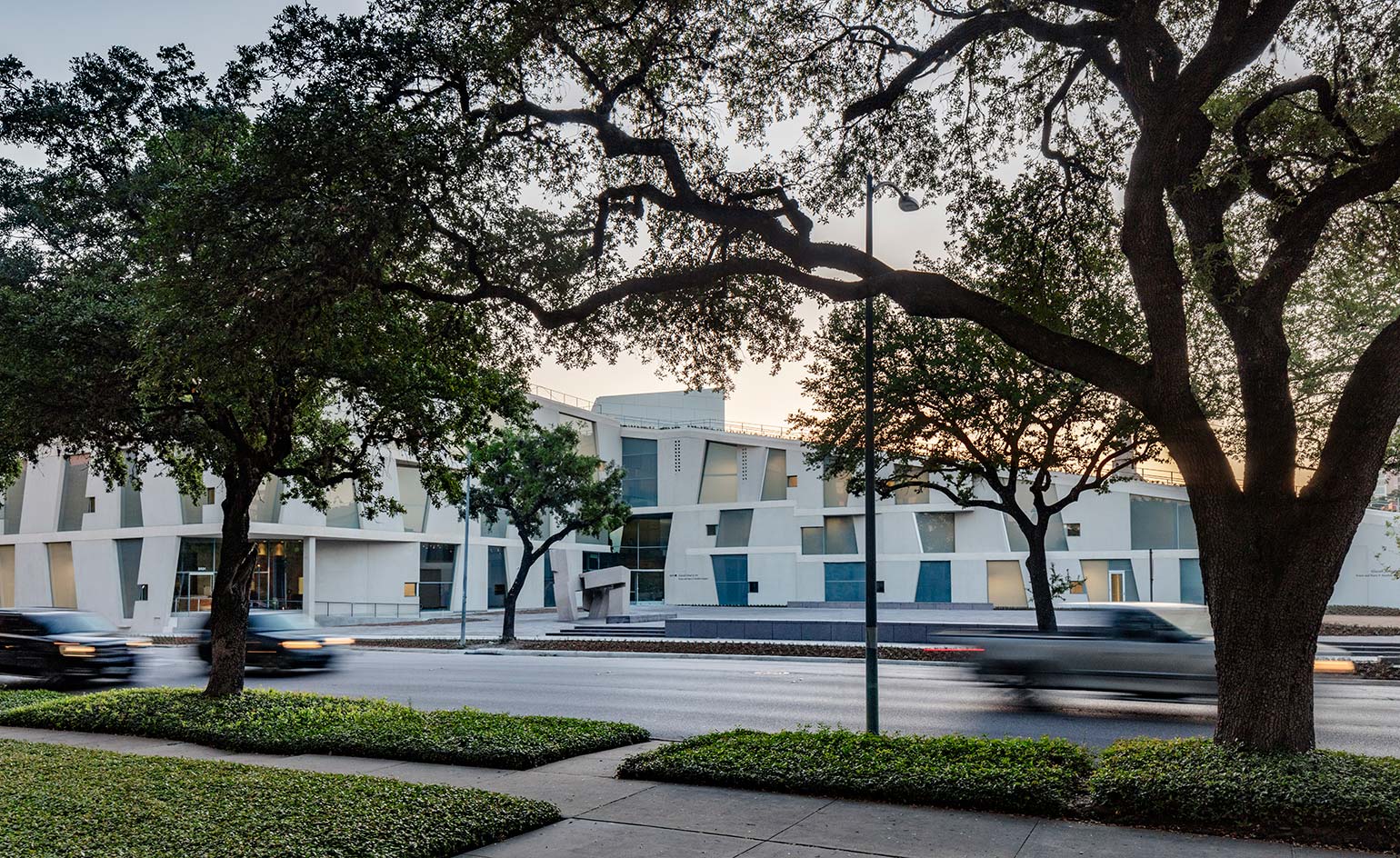
The completion of Steven Holl’s Glassell School of Art in Houston, Texas, signals the delivery of the first phase of the American city’s major redevelopment of its Museum of Fine Art campus; it is also a key piece in the puzzle that will form an ‘essential center for Houston’s diverse and active art community’, says the school’s director Joseph Havel.
The Glassell is the USA’s only museum-affiliated art school, recieving up to post-graduate students. The L-shaped structure features Holl’s signature abstract geometric shapes and light-play, as well as demonstrating the architect’s expertise in the typology; Steven Holl Architects are behind a wealth of education and art buildings across the country, including the Lewis Arts Complex at Princeton University (2017); and the Visual Arts Building at the University of Iowa (2016).
The building spans some 93,000 sq ft and features a range of naturally lit studios for adults and children. An accessible roof terrace, art galleries, a 75-seat auditorium, and a public coffee bar, as well as a striking centrepiece of a staircase with broad steps that can be used as a gathering space and a sort of ‘forum’, ensure this is a true public building that can be enjoyed by all.
‘Our building for the Glassell School is a key part of the overall strategy to shape the public spaces for the entire campus’, says Steven Holl. ‘The alternating concrete and glass panels create a porosity between indoors and out, and the gathering spaces – including the building’s walkable, sloping roof – provide a civic experience for students and the public alike, with spectacular views of the neighborhood and the city skyline.’
The new art building opened together with the complex’s The Brown Foundation, Inc. Plaza designed by Deborah Nevins & Associates in collaboration with Nevins & Benito Landscape Architecture, D.P.C. The entire campus redevelopment project – the country’s largest cultural project currently under construction – is set to reach full completion in 2020.
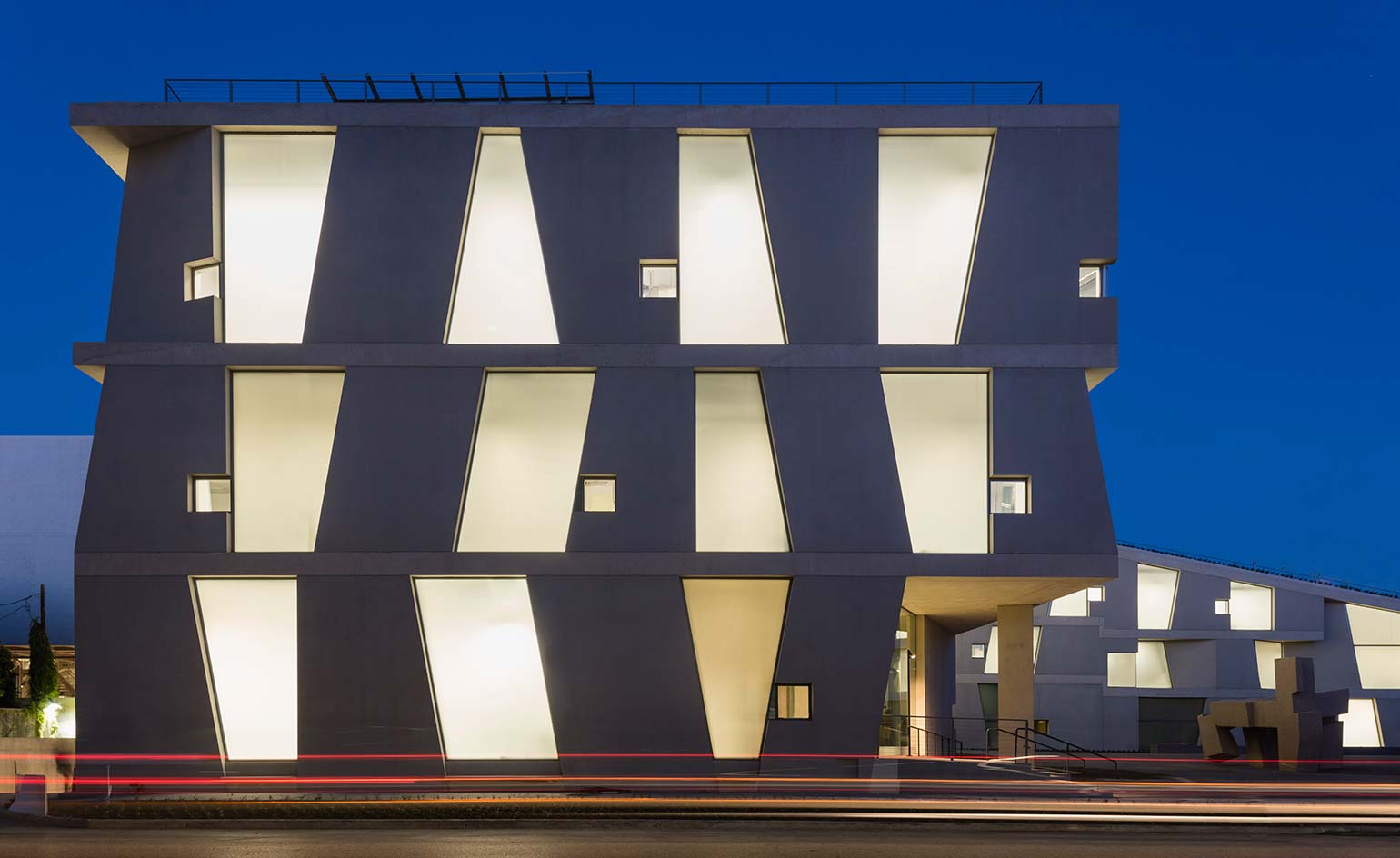
This is also is the USA's only museum-affiliated art school. Photography: Richard Barnes
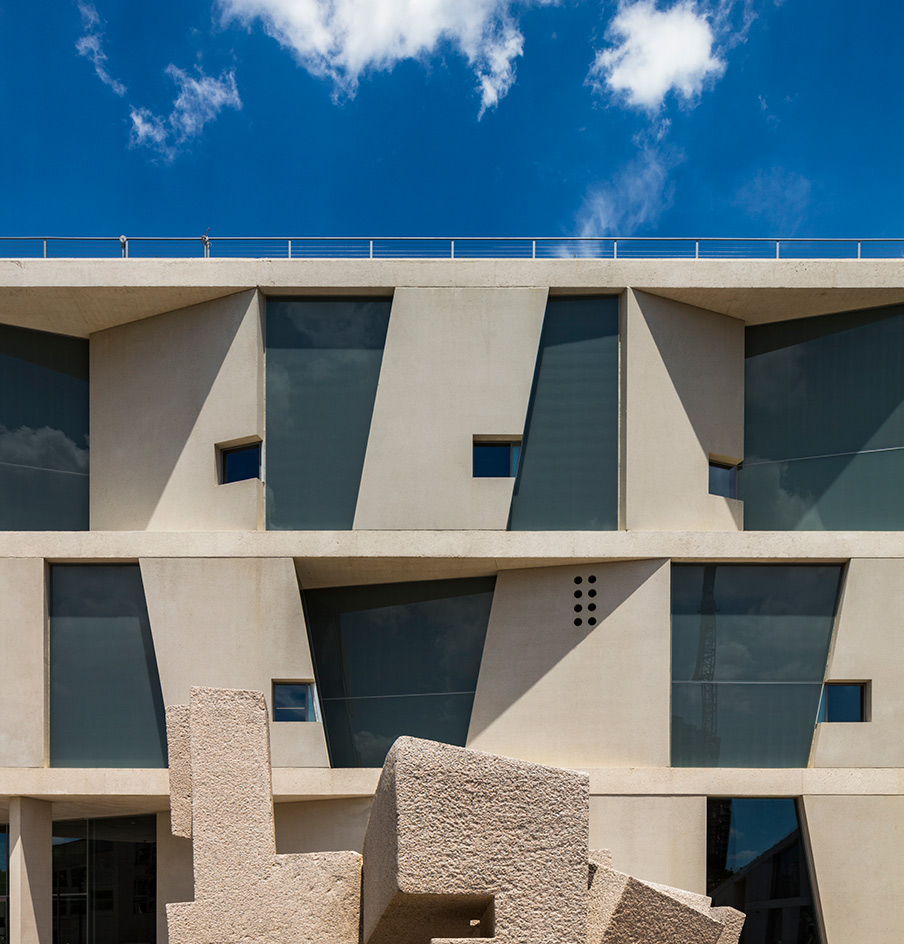
The structure features Holl's signature abstract geometric shapes and light-play. Photography: Richard Barnes

The building opened together with the campus' The Brown Foundation, Inc. Plaza. Photography: Richard Barnes
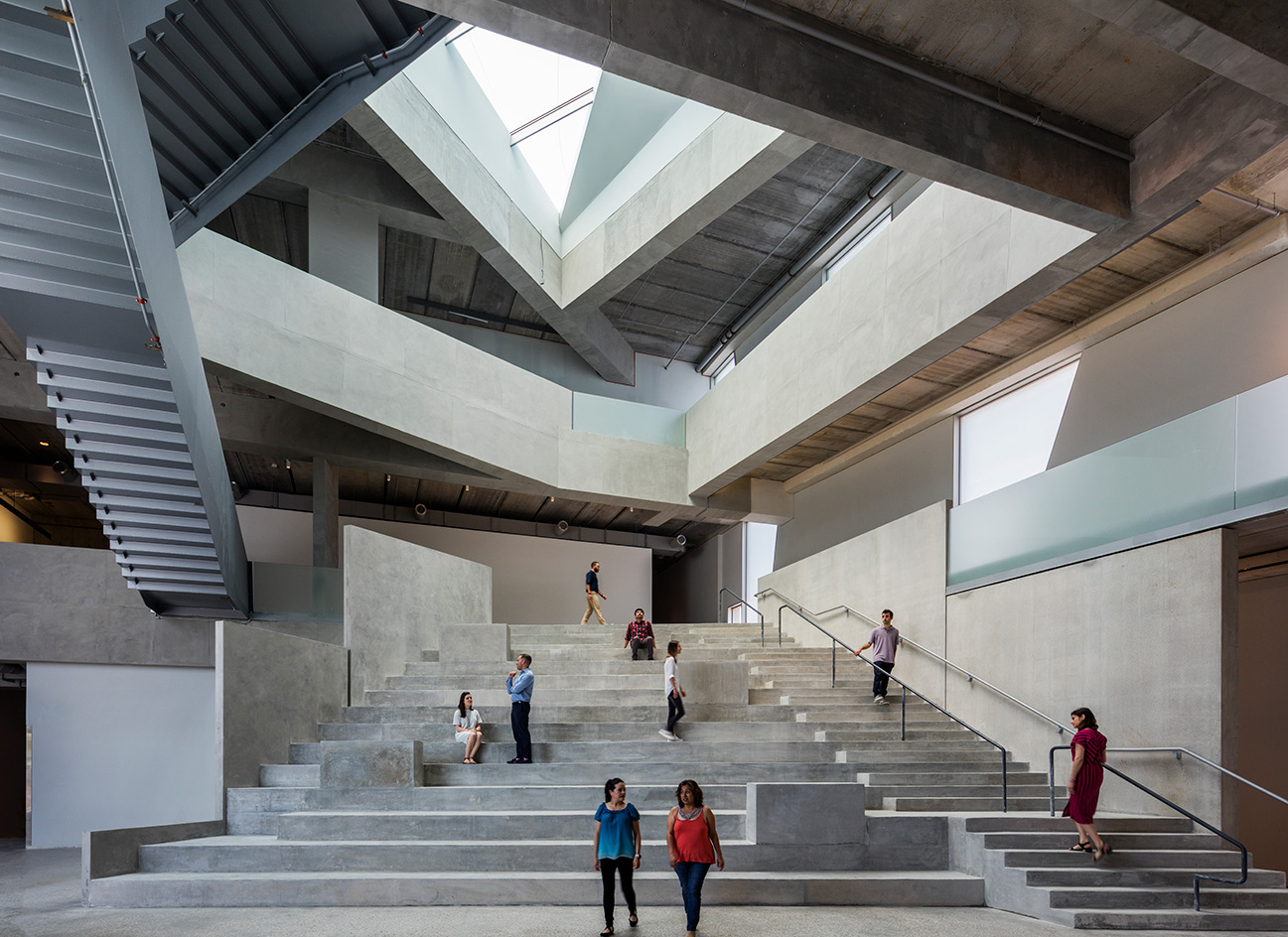
A dramatic set of wide steps act as a 'forum' for the school. Photography: Richard Barnes
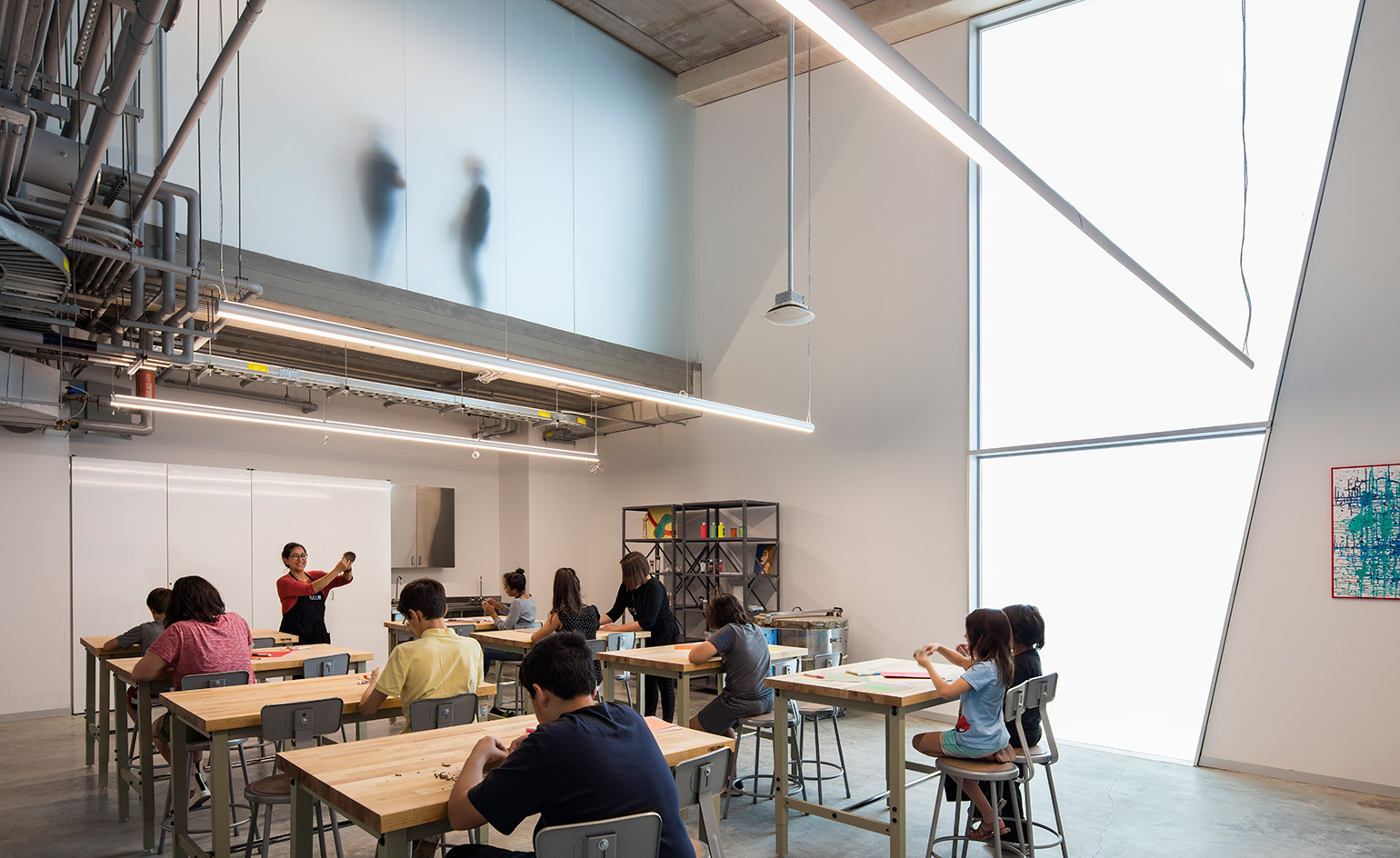
The project includes studio workspaces for both adults and children. Photography: Richard Barnes
INFORMATION
For more information visit the website of Steven Holl Architects
Receive our daily digest of inspiration, escapism and design stories from around the world direct to your inbox.
Ellie Stathaki is the Architecture & Environment Director at Wallpaper*. She trained as an architect at the Aristotle University of Thessaloniki in Greece and studied architectural history at the Bartlett in London. Now an established journalist, she has been a member of the Wallpaper* team since 2006, visiting buildings across the globe and interviewing leading architects such as Tadao Ando and Rem Koolhaas. Ellie has also taken part in judging panels, moderated events, curated shows and contributed in books, such as The Contemporary House (Thames & Hudson, 2018), Glenn Sestig Architecture Diary (2020) and House London (2022).
