Moving day: Renzo Piano’s new home for the Whitney Museum is ready to open
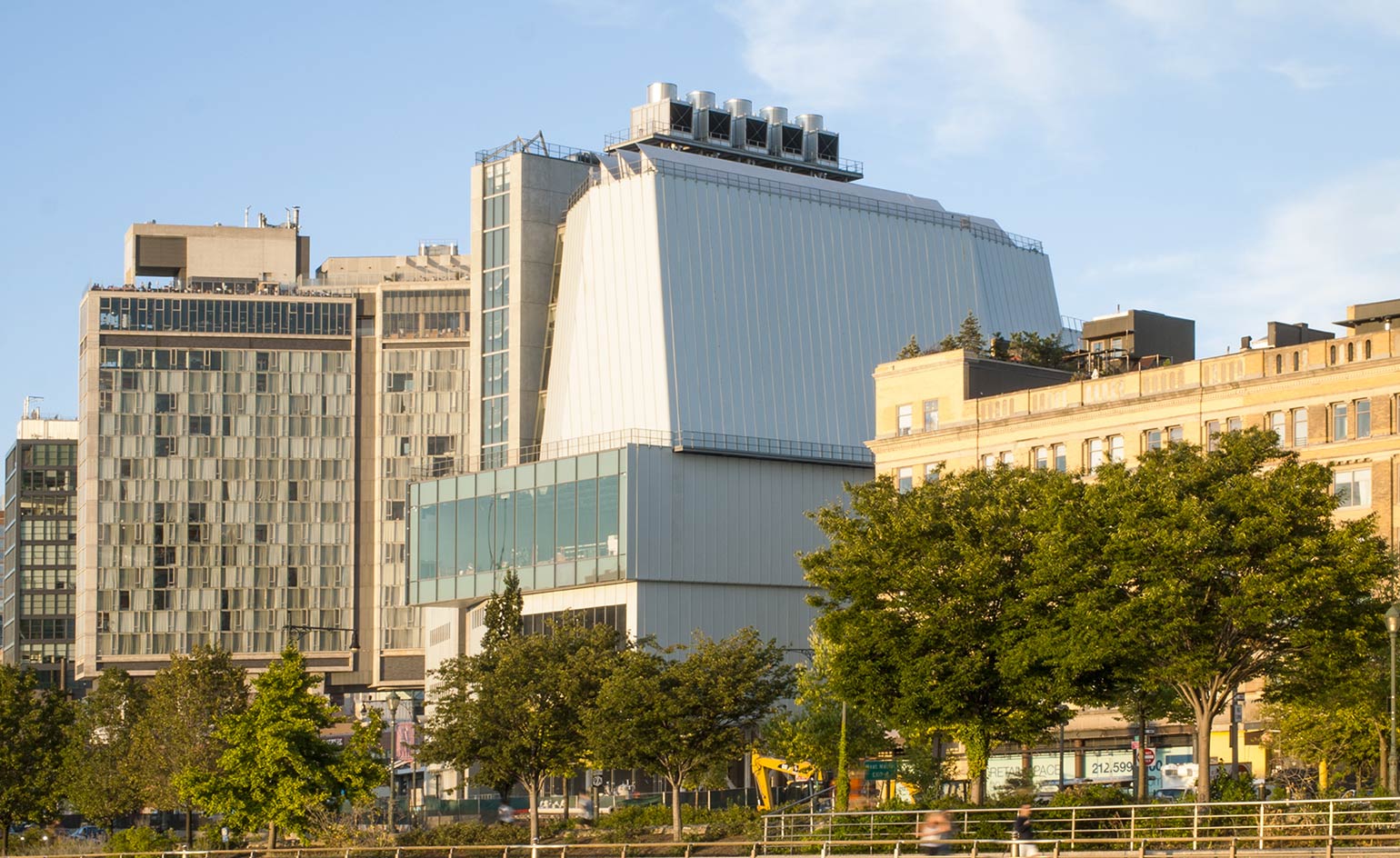
Receive our daily digest of inspiration, escapism and design stories from around the world direct to your inbox.
You are now subscribed
Your newsletter sign-up was successful
Want to add more newsletters?

Daily (Mon-Sun)
Daily Digest
Sign up for global news and reviews, a Wallpaper* take on architecture, design, art & culture, fashion & beauty, travel, tech, watches & jewellery and more.

Monthly, coming soon
The Rundown
A design-minded take on the world of style from Wallpaper* fashion features editor Jack Moss, from global runway shows to insider news and emerging trends.

Monthly, coming soon
The Design File
A closer look at the people and places shaping design, from inspiring interiors to exceptional products, in an expert edit by Wallpaper* global design director Hugo Macdonald.
If architecture is the poetry of construction, Renzo Piano's latest creation, the new Whitney Museum of American Art, opening to the public on the 1st May, is a metaphor in concrete and steel. Piano has more than proved he knows how to showcase art with projects like the Menil Collection in Houston and the Beyeler Foundation Museum in Basel.
Here he has seized his chance to frame a different type of view: stand on the terraces stacked along the eastern edge of the building and take in the expansive vistas of the city that has been the Whitney's home for 85 years and has fuelled its drive for innovation. Turn around and gaze through the column-free galleries to windows that look out over the Hudson River and westward to the nation beyond, the Whitney's self-assigned jurisdiction. It's not just breathtaking; it's a 360-degree view of the Whitney's mission.
There are those who will miss the old uptown Whitney, designed by Marcel Breuer. They need not mourn. When cosmetics mogul and Whitney chairman emeritus Leonard Lauder gifted the museum $131m in 2008, he did so with the proviso that it not sell the Breuer building. Now, it is being leased to the Metropolitan Museum of Art for at least eight years.
While the Breuer building was heavy and brooding, its form representing the 'purity of the art', Piano's Whitney, by contrast, recognises that 'art is embedded in the life of the culture,' says Director Adam Weinberg. 'This building is about being connected to the world, not cut of from it.' The ground floor is encased in glass at one end, nearly erasing any delineation between inside and out. There is also 13,000 sq ft of outdoor exhibition space on the facade's stacked terraces, which take the cityscape as their backdrop.
The museum was in need of more space for a while. After different attempts to expand the Breuer site by his predecessors, Weinberg turned to Piano, who also attempted to devise an expansion using a cluster of townhouses adjoining the Whitney. 'When the board decided the expansion would not meet our goals,' recalls Scott Resnick, a collector and real estate developer who chaired the building committee, 'Dia [Art Foundation] was backing out of a project they had on Gansevoort Street. It was a big shift to contemplate leaving the Breuer,' but the realisation that there was not a practical way to stay set in, and the Whitney was able to swoop in and do a deal.
Now the Whitney is in one of the city's most dynamic neighbourhoods, the Meatpacking District, just blocks away from Greenwich Village, where the Whitney was born. Granted, the quarter has changed a bit since then, but, says Weinberg, the return is about 'reconnecting to history.'
Of course, the Breuer is part of that history, and there are echoes of it here. Most obviously, the stepped-back, arrangement of Piano's $422m Whitney is the inverse of Breuer's upside-down staircase silhouette. The lifts open directly onto the galleries, as in the Breuer building. There's also a stairwell that bears what Weinberg calls a 'kinship' with the one in the old Whitney, as well as another one inviting visitors to climb the building outdoors. And, after two years of angst debating the crucial issue of ceiling heights, the design team finally chose 15.5 ft and 17.5 ft, the same height as the third and fourth floor of the Breuer building.
Now, in it's brand new home, the Whitney is very close to raising the $760m it says it needs to complete the immediate funding requirements. And at least this move comes with a ready-made expansion plan, says Resnick: first dibs on the plot of land to the north of the museum when the lease, still held by a meatpacking cooperative, runs out in about a decade. And don't rule out a return uptown. Says Resnick, 'It's the key reason we kept the Breuer.'
For more information on the project and the history of the Whitney Museum, read the full article in the May 2015 issue of Wallpaper* - out now
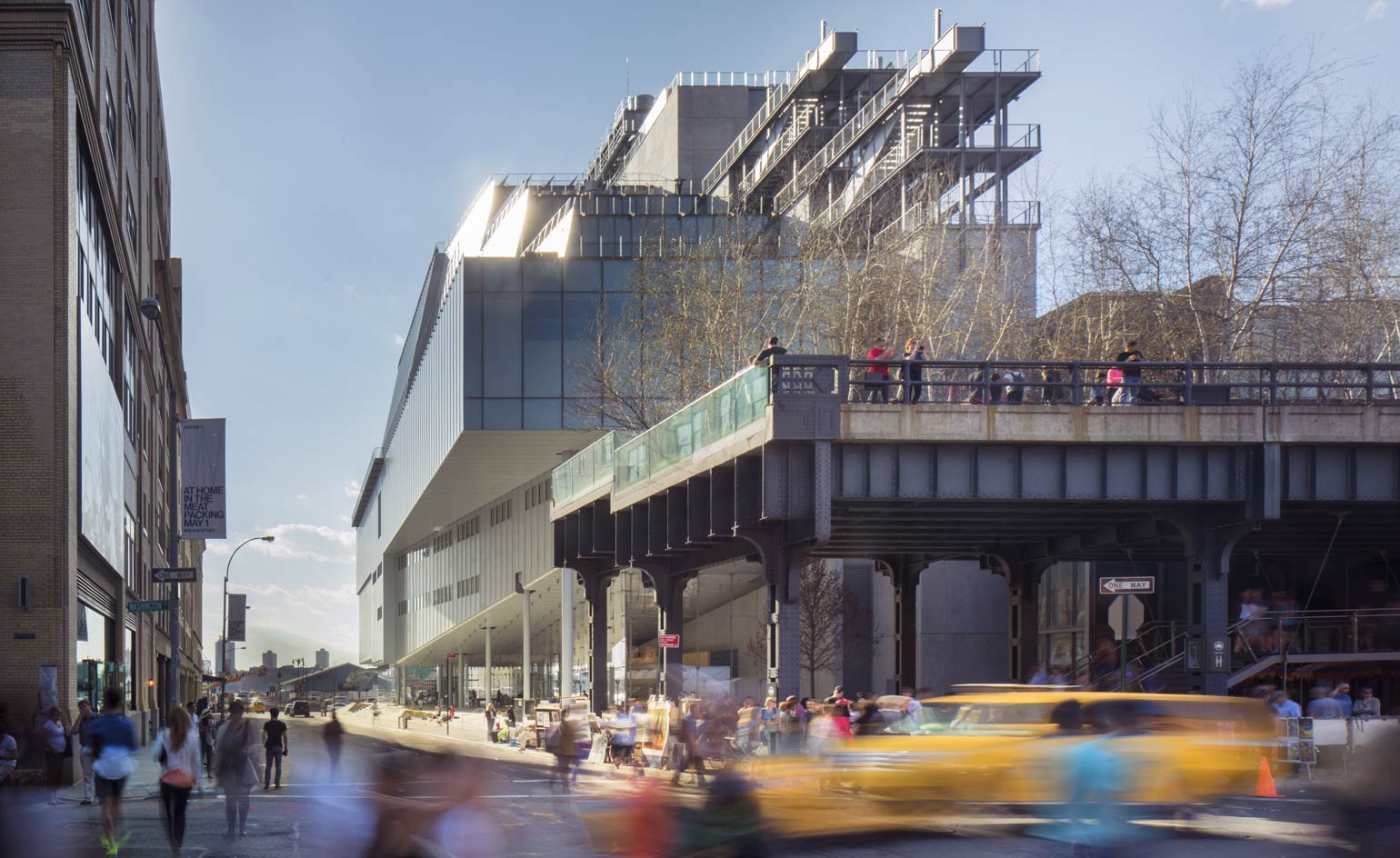
The museum's new home sits right next to the famous New York High Line. Photography: Nic Lehoux
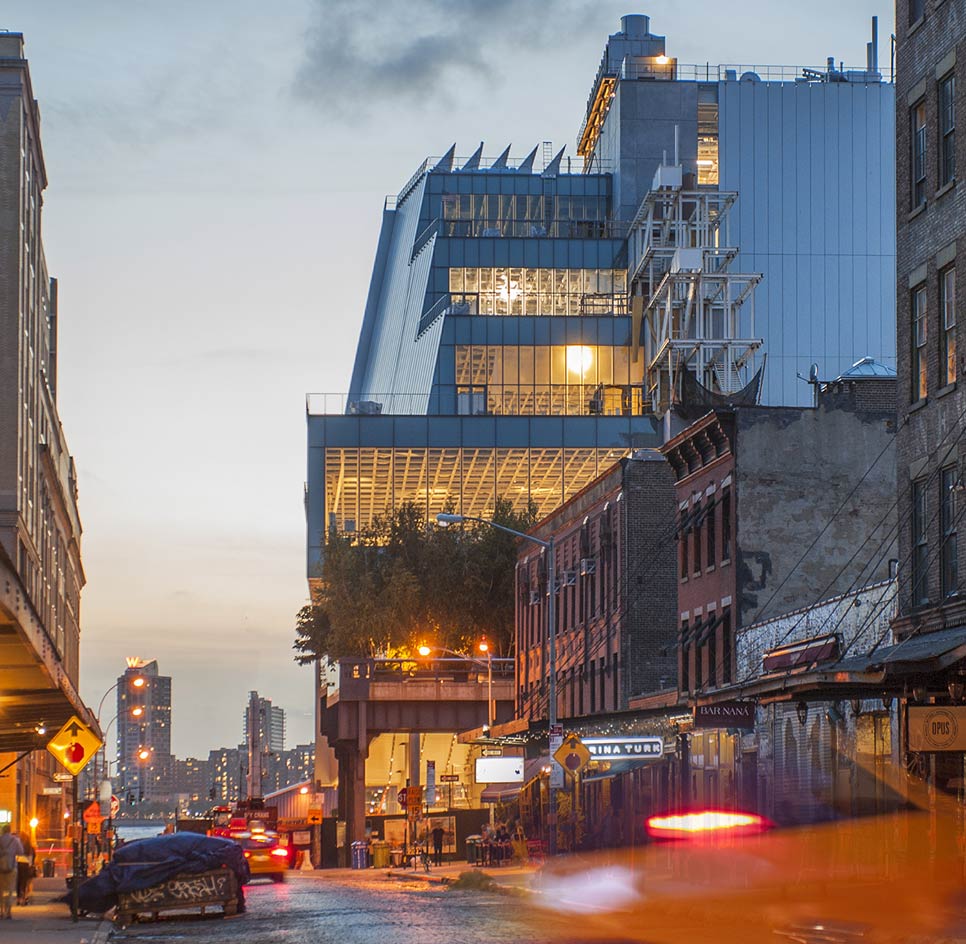
The building spans eight floors... Photography: Karin Jobst
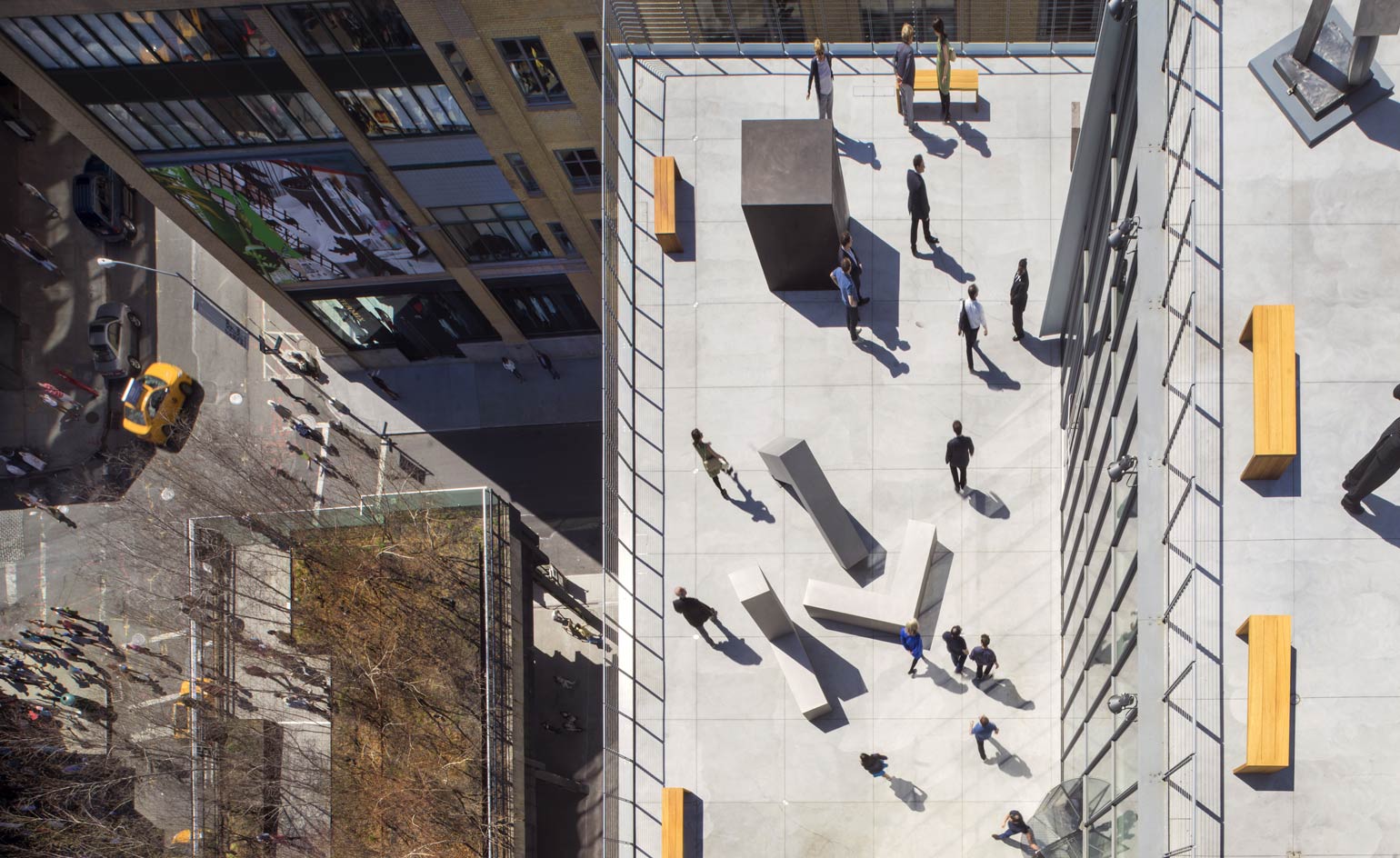
..with several outdoors areas spread throughout. Photography: Nic Lehoux
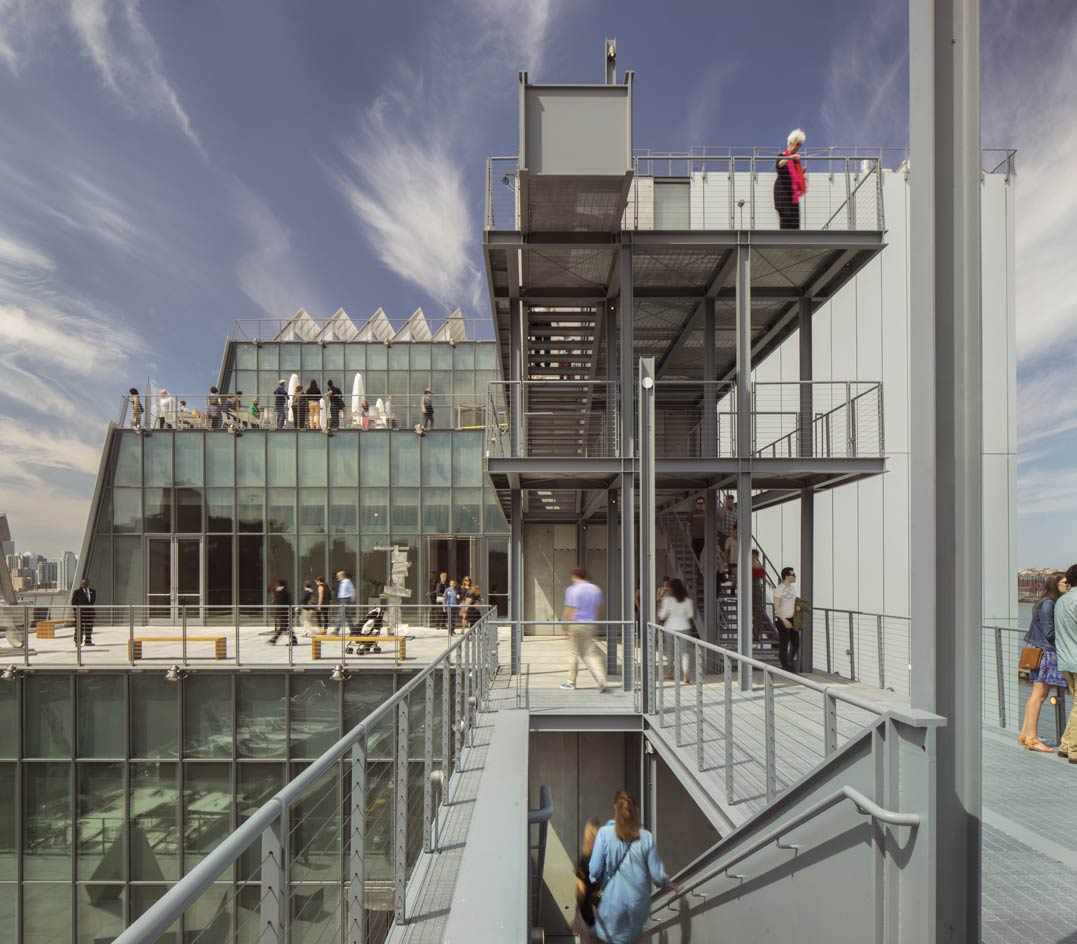
Piano's design is a composition in glass, concrete and steel. Photography: Nic Lehoux
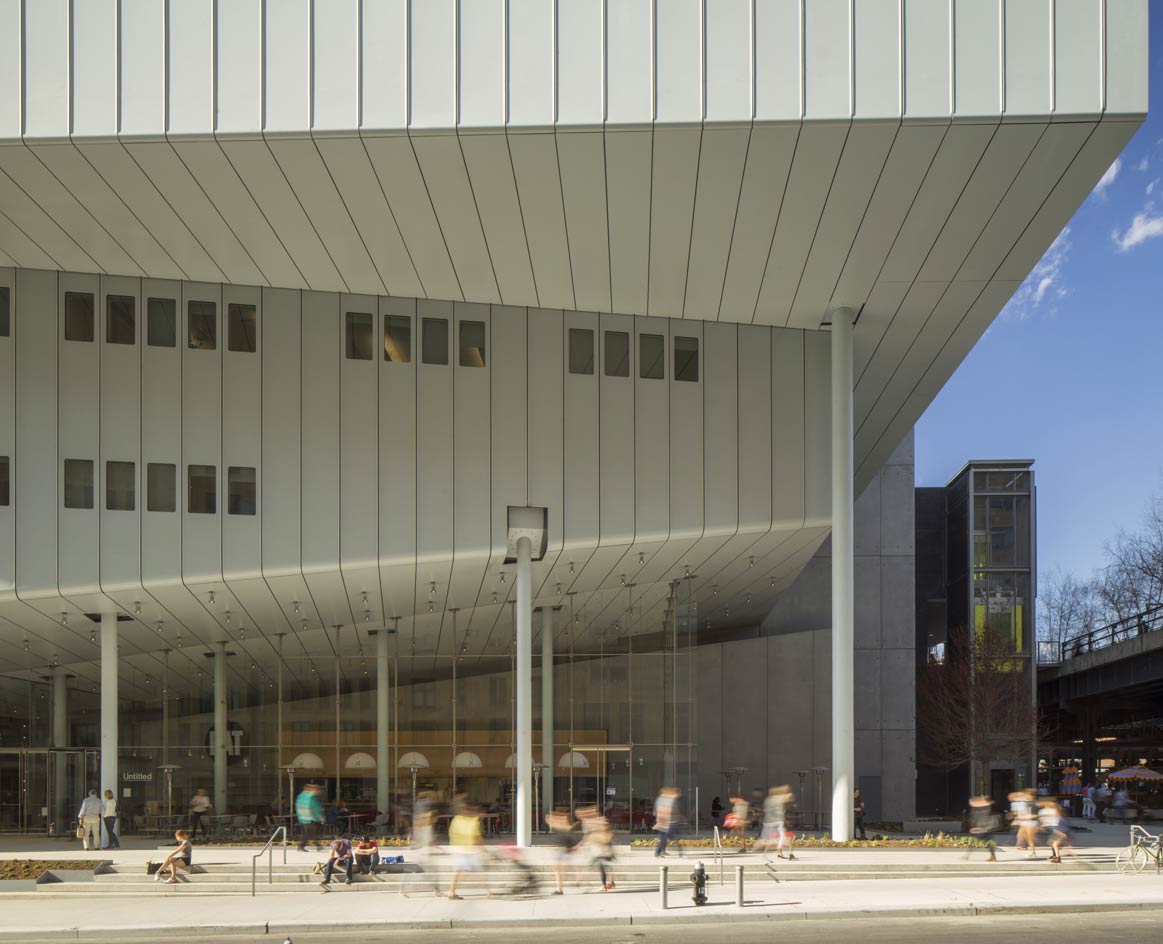
The consistent material palette adds to an industrial feel that pays homage to neighbouring buildings. Photography: Nic Lehoux
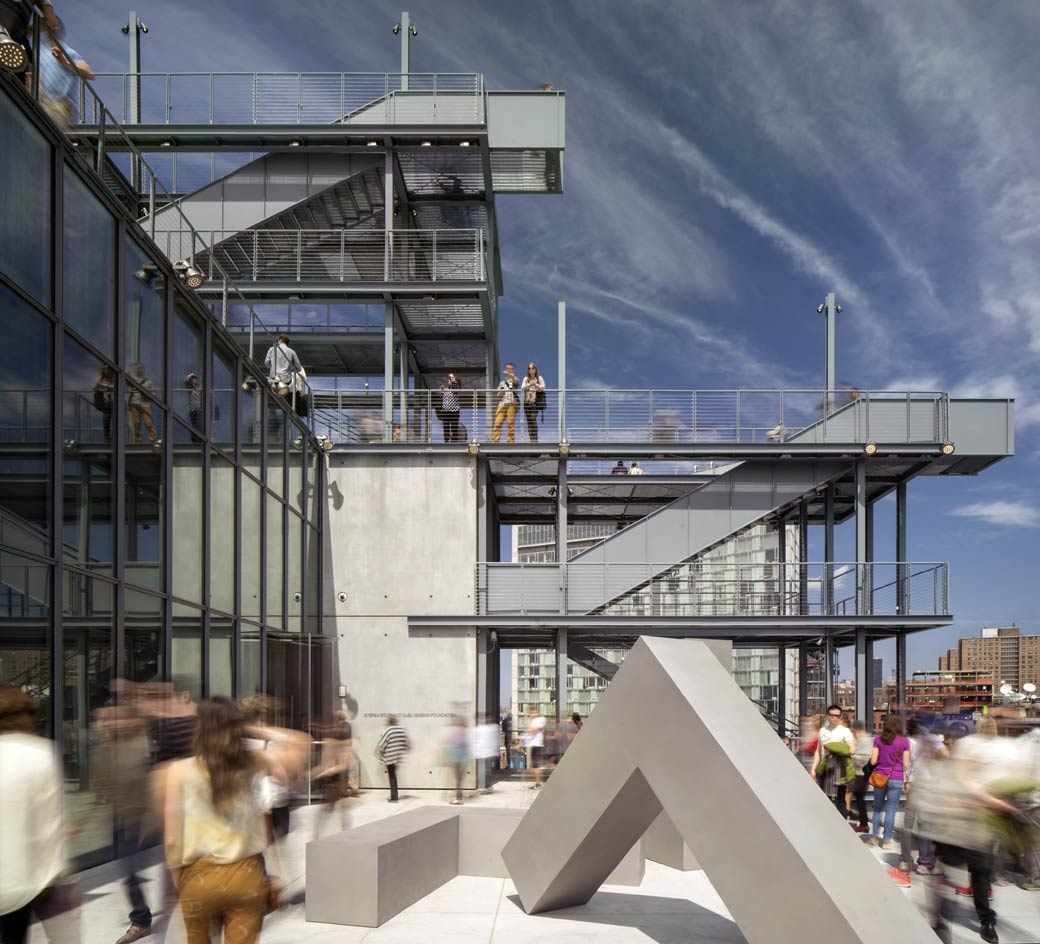
The new museum's stepped-back arrangement is the inverse of the Breuer building's upside-down staircase silhouette. Photography: Nic Lehoux
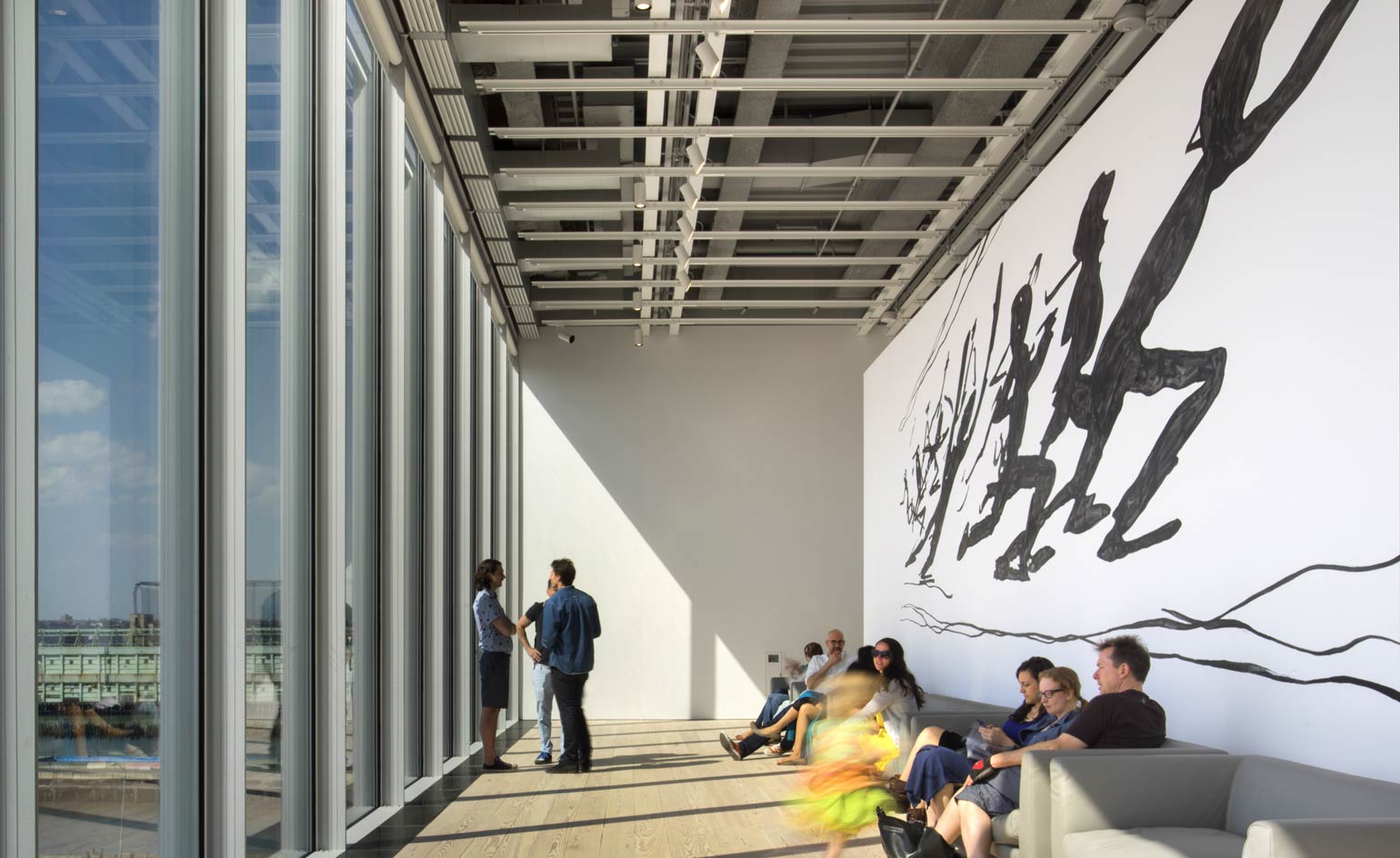
Glass walls and column free galleries offer expansive vistas. Photography: Nic Lehoux
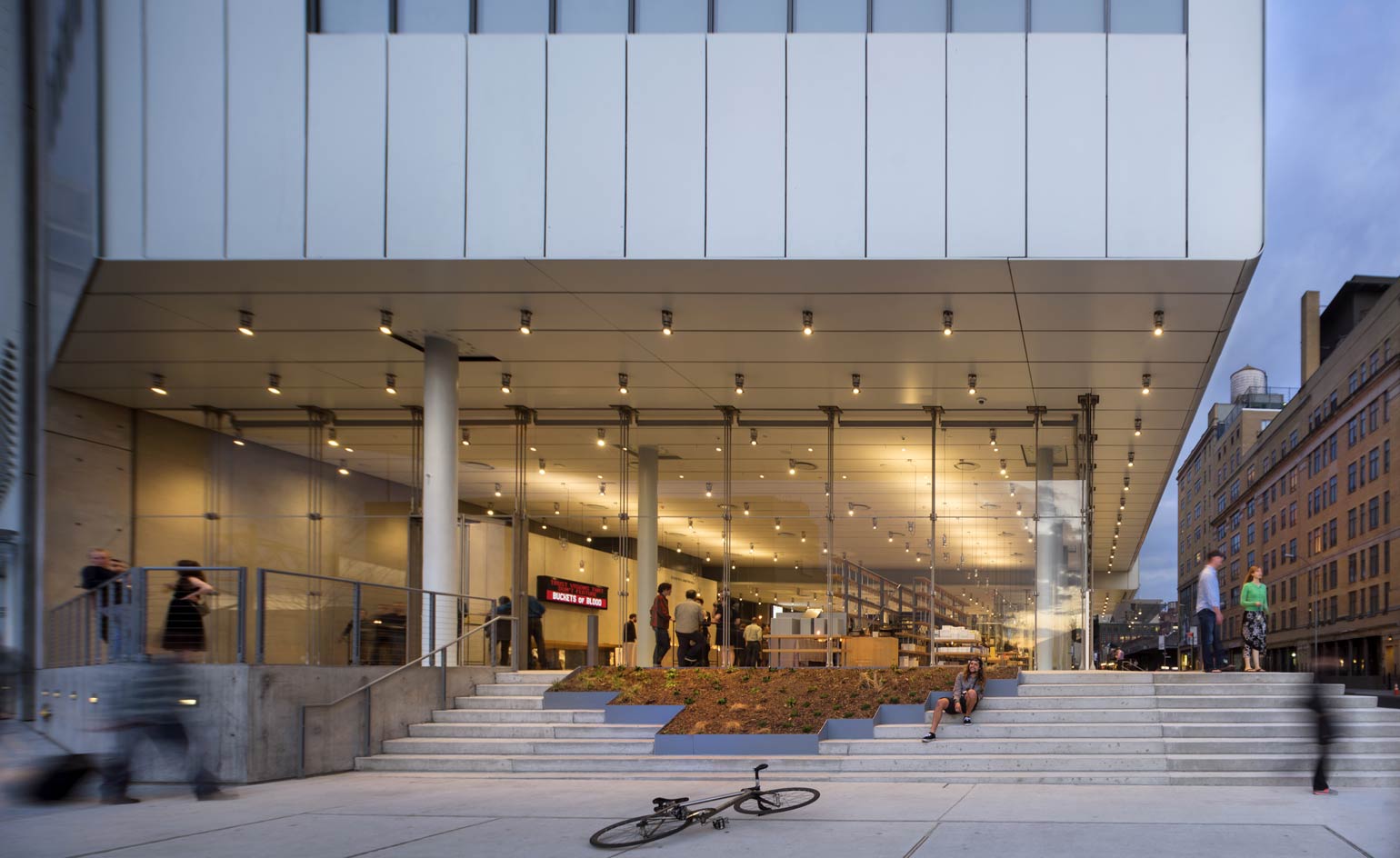
On ground level the building lifts to reveal a glass opening, marking the entrance. Photography: Nic Lehoux
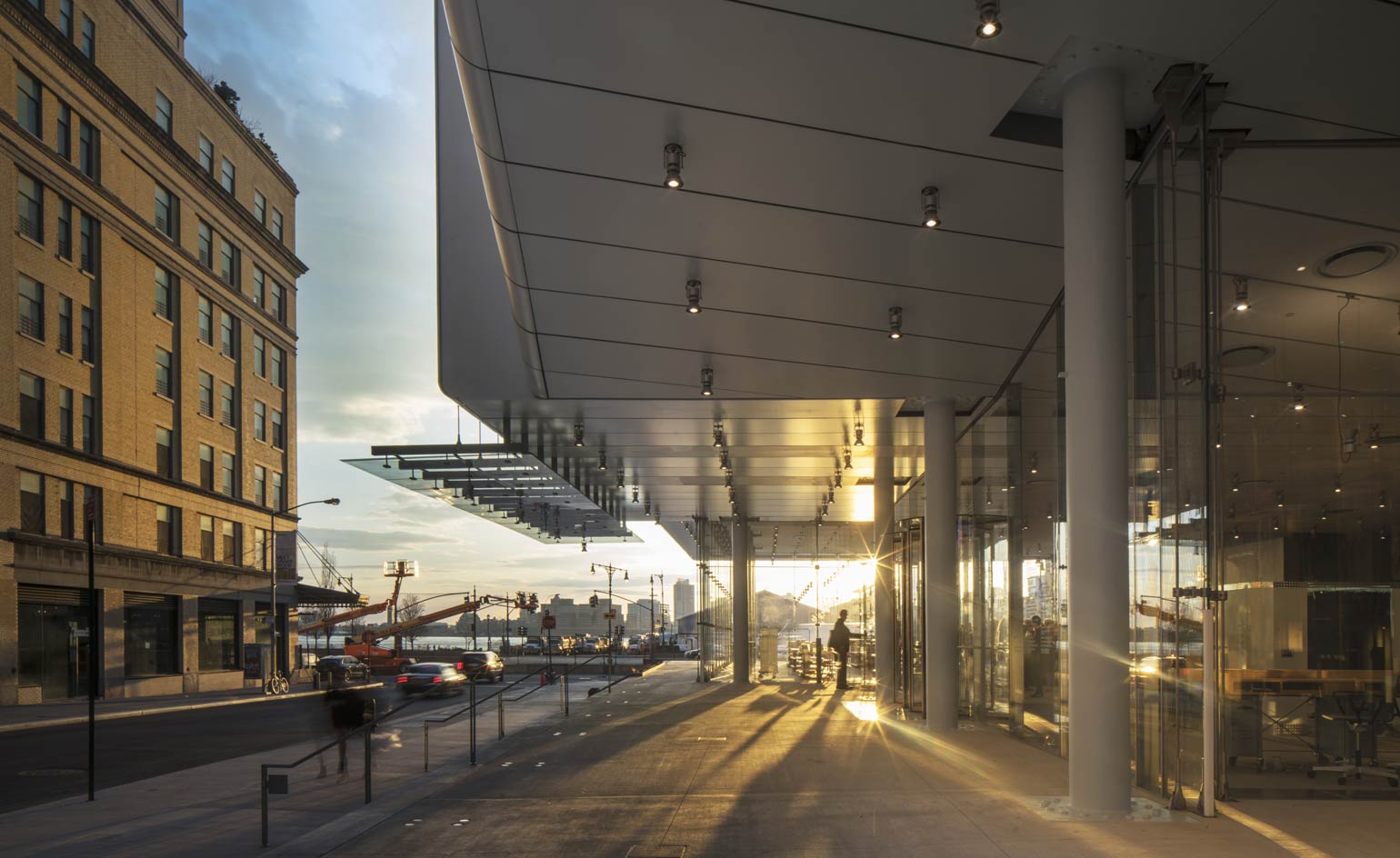
The new structure's relationship with the street and the surrounding neighborhood was carefully taken into consideration during the design process. Photography: Nic Lehoux
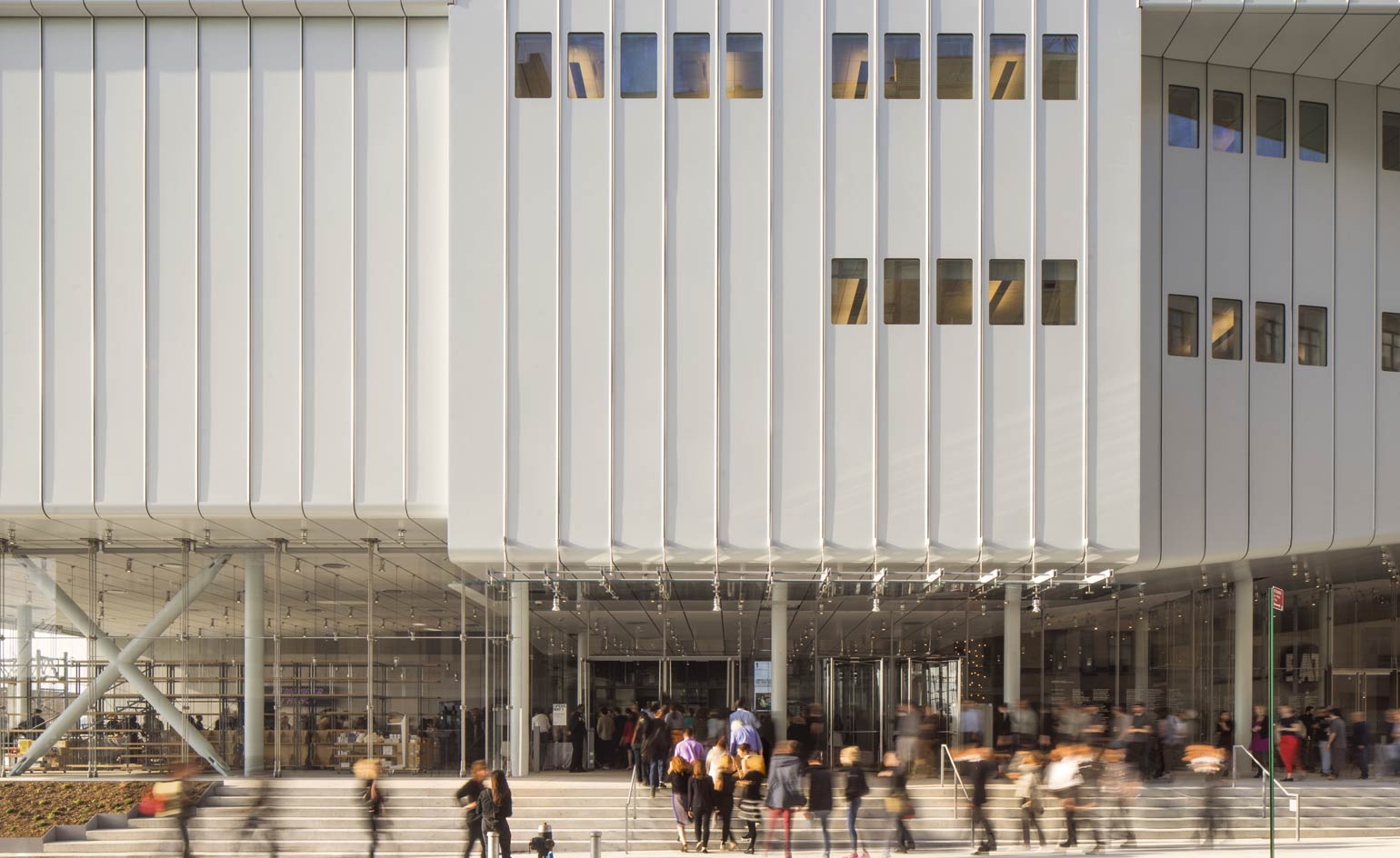
The glass-enclosed ground level and entrance were designed to be open and welcoming to visitors. Photography: Nic Lehoux
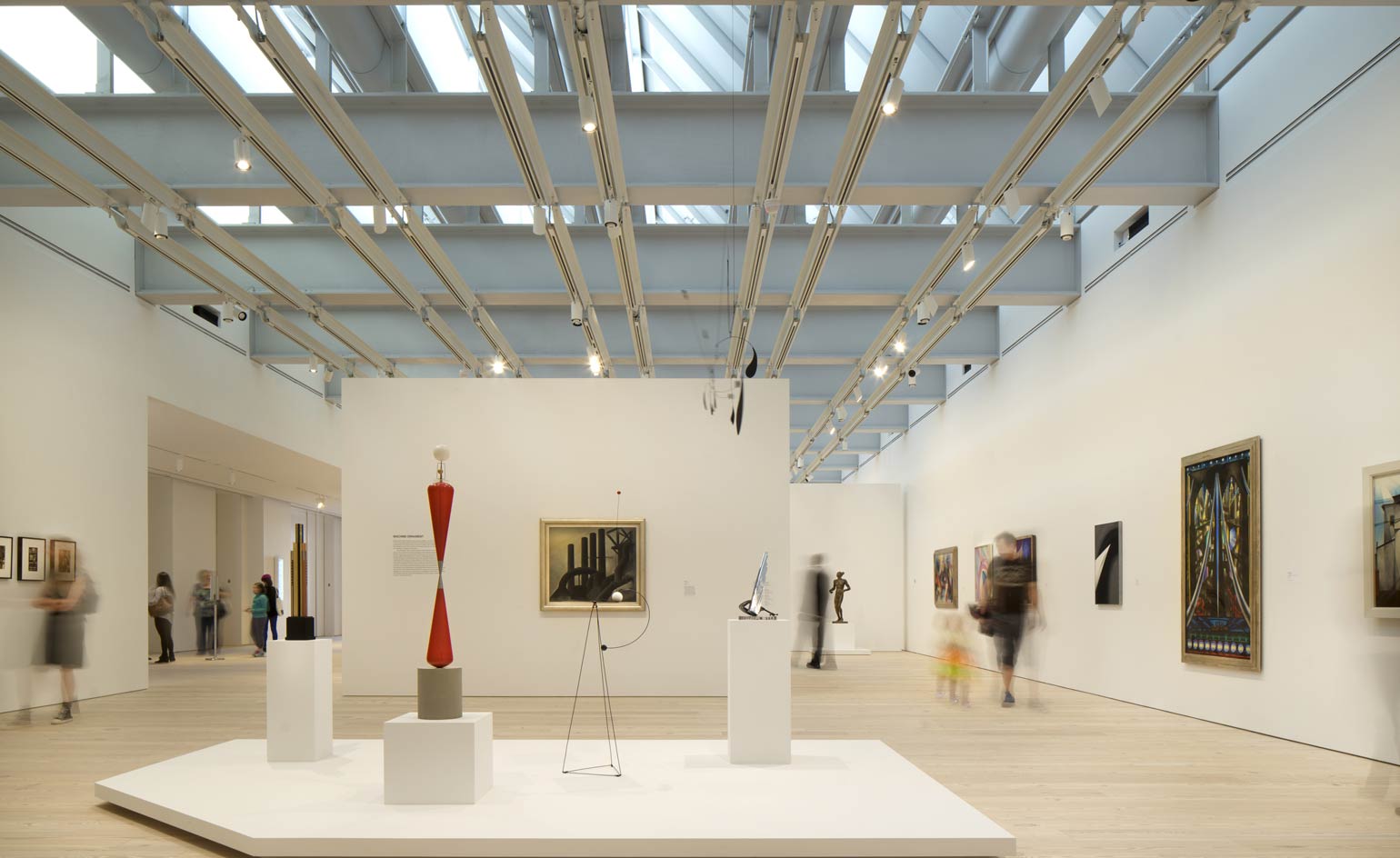
There are art display galleries on four of the building's main levels. Photography: Nic Lehoux
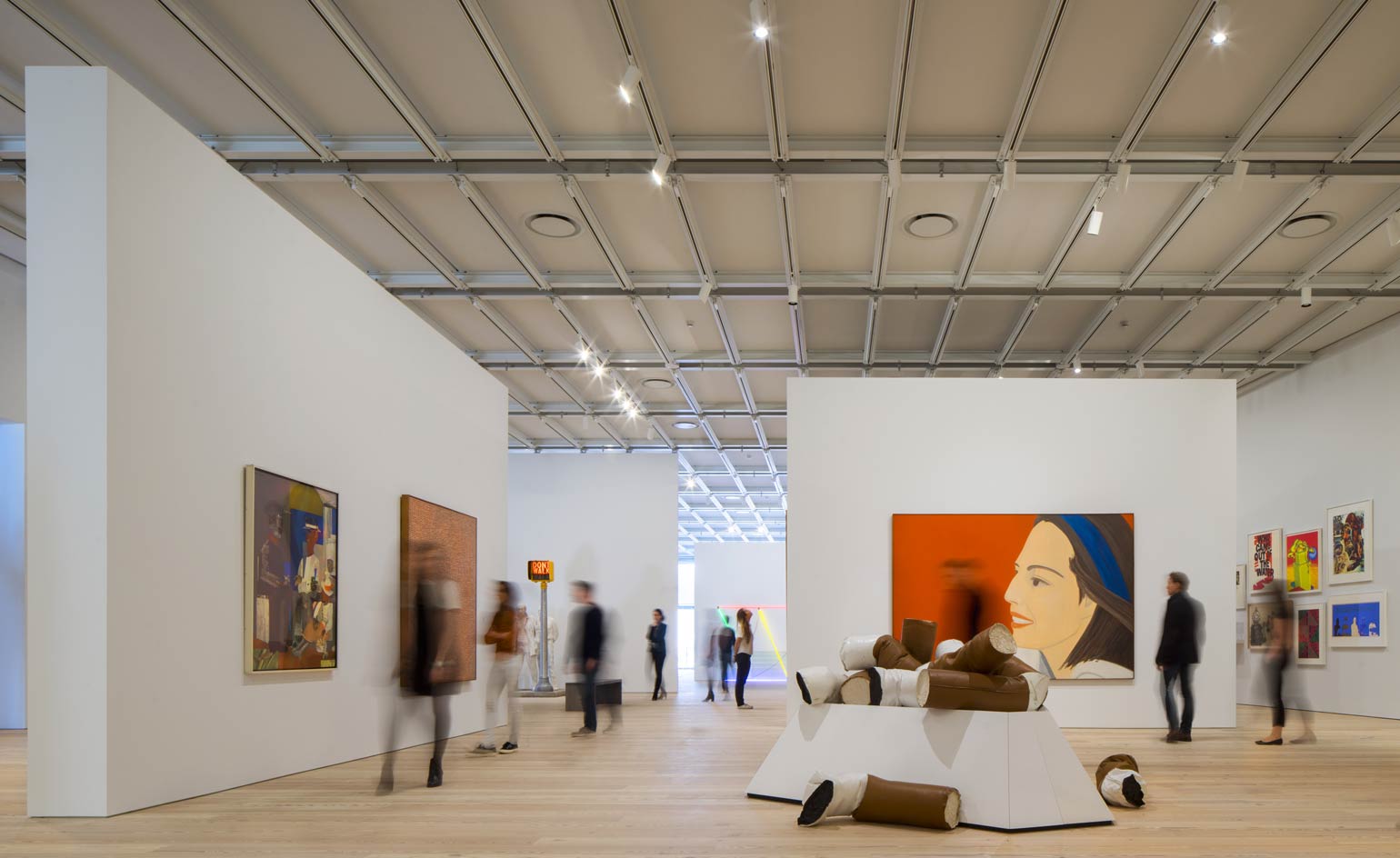
The Whitney now also features the largest column-free museum exhibition space in New York. Photography: Nic Lehoux
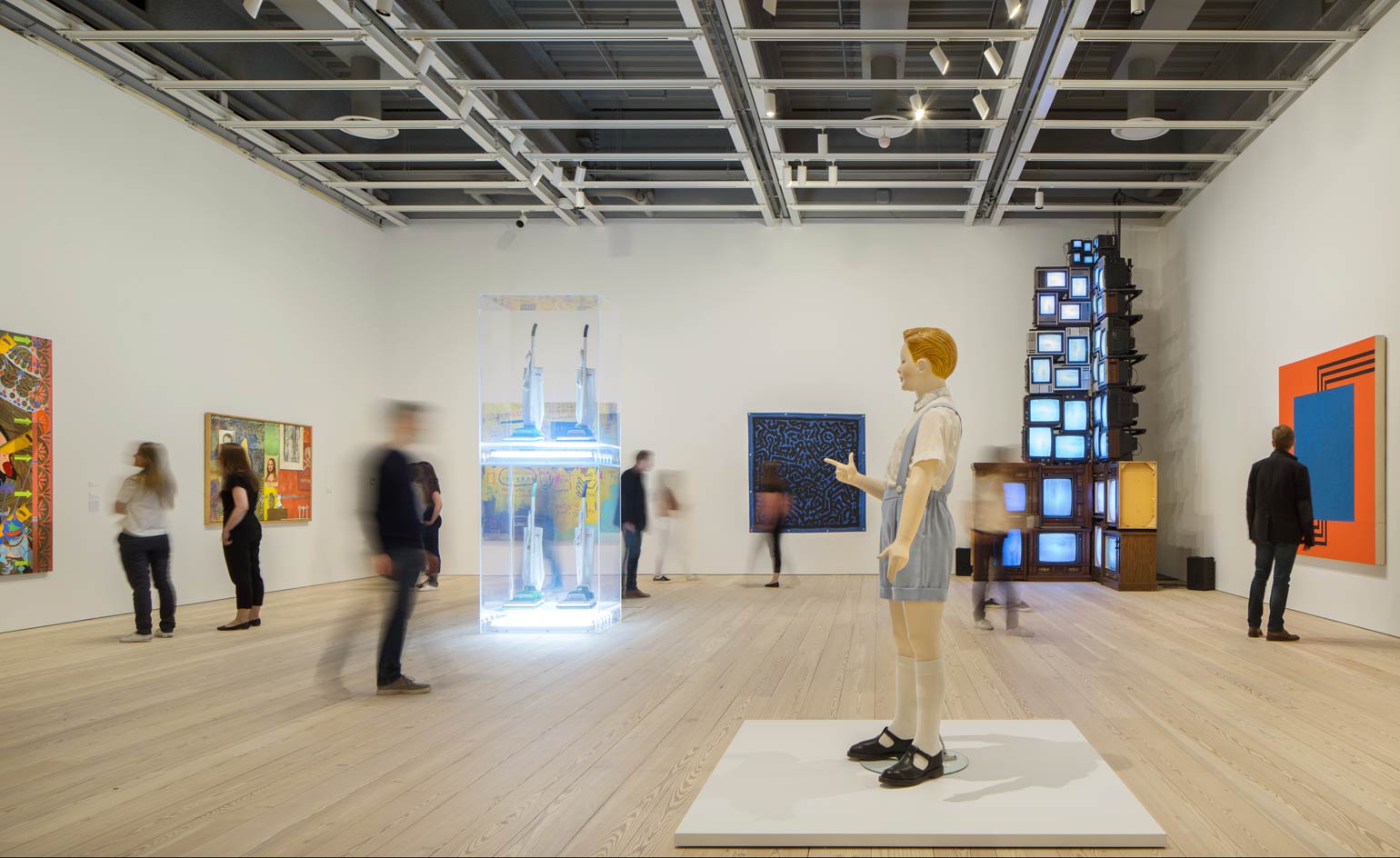
The sixth- and seventh-floor galleries will be devoted to the permanent collection. Photography: Nic Lehoux
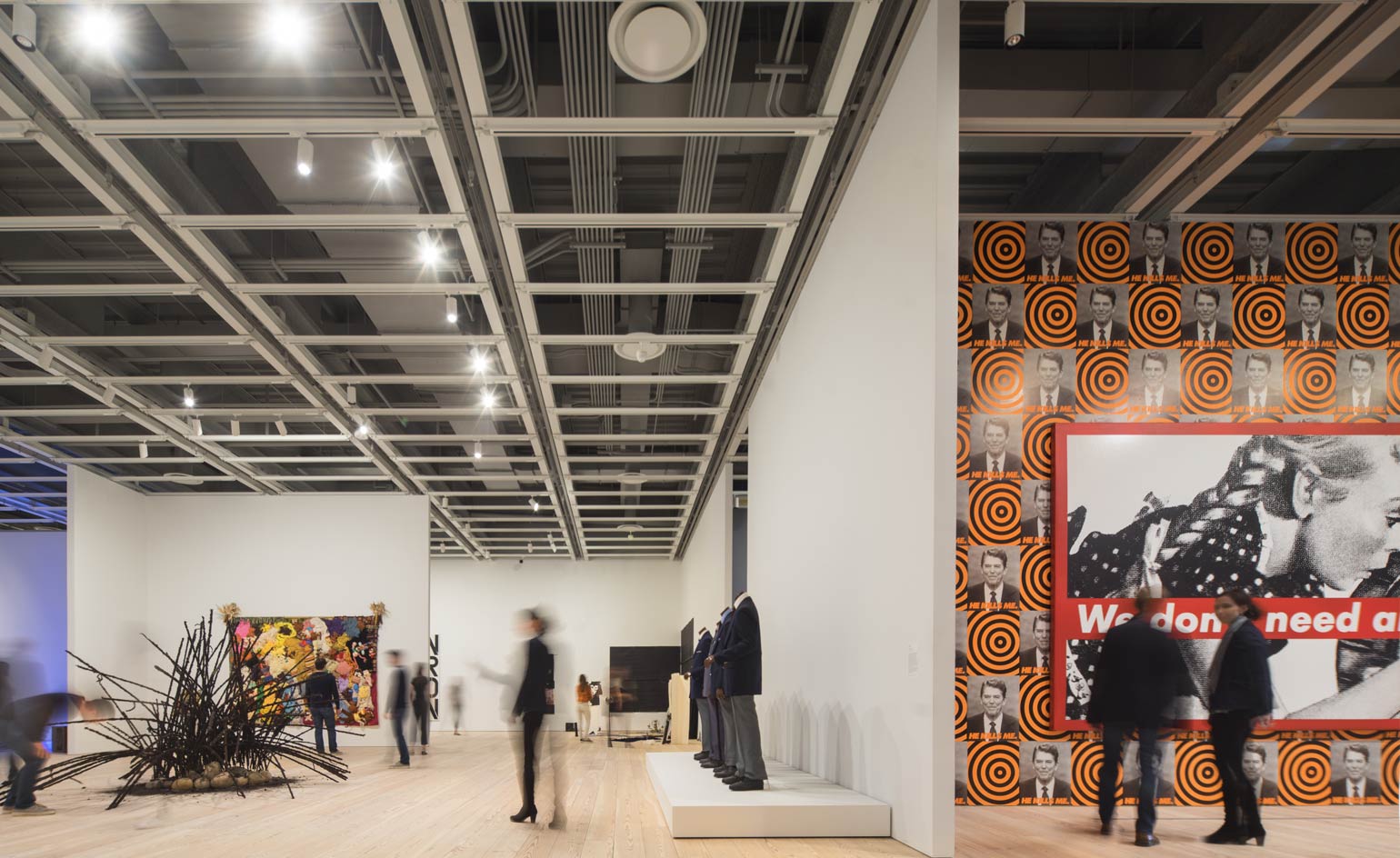
This building was designed to be 'connected to the world, not cut of from it', says Whitney Director Adam Weinberg. Photography: Nic Lehoux
ADDRESS
Whitney Museum of American Art
99 Gansevoort Street
New York, NY 10014
Receive our daily digest of inspiration, escapism and design stories from around the world direct to your inbox.