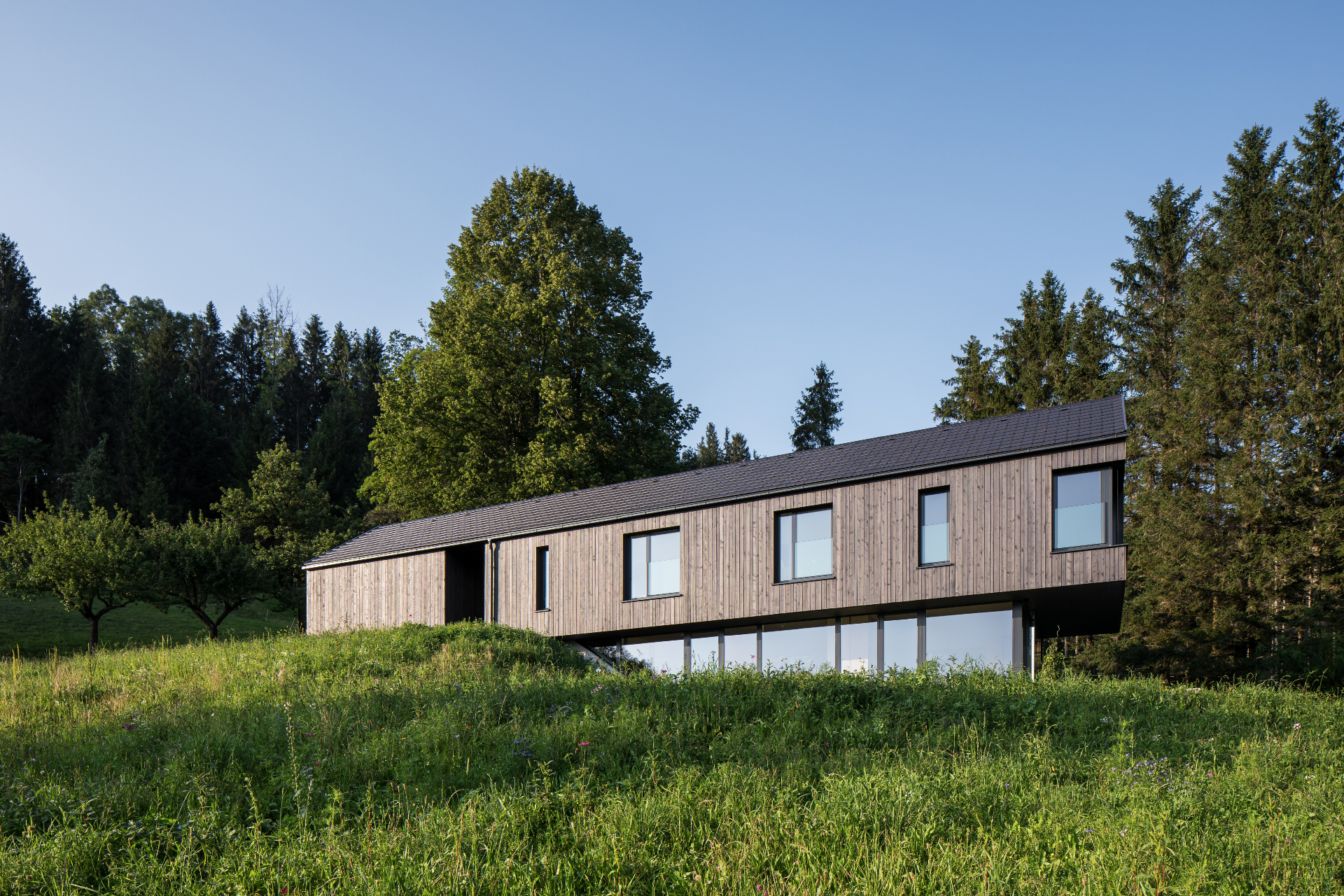
Receive our daily digest of inspiration, escapism and design stories from around the world direct to your inbox.
You are now subscribed
Your newsletter sign-up was successful
Want to add more newsletters?

Daily (Mon-Sun)
Daily Digest
Sign up for global news and reviews, a Wallpaper* take on architecture, design, art & culture, fashion & beauty, travel, tech, watches & jewellery and more.

Monthly, coming soon
The Rundown
A design-minded take on the world of style from Wallpaper* fashion features editor Jack Moss, from global runway shows to insider news and emerging trends.

Monthly, coming soon
The Design File
A closer look at the people and places shaping design, from inspiring interiors to exceptional products, in an expert edit by Wallpaper* global design director Hugo Macdonald.
As bucket-lists go, an alpine bolthole has long been a Wallpaper* favourite, not least for the aspirational ideal of all that crisp air, fabulous tectonic views, and bragging rights. The cache becomes even more pronounced if said bolthole is as thoughtfully conceived as this mountain retreat.
Located 800m above sea level in the southern mountains of Wels in the Austrian state of Oberösterreich, where the lowlands suddenly rear up into the Alps, Mountain House is the first Alpine project for the Berlin-based studio, Sigurd Larsen Design & Architecture.
Set off at a right angle from the main road, the house hovers over a green-cloaked slope, resting its cantilevered spine on a bijou south-east facing terrace that looks out on snow-capped Großer Priel.
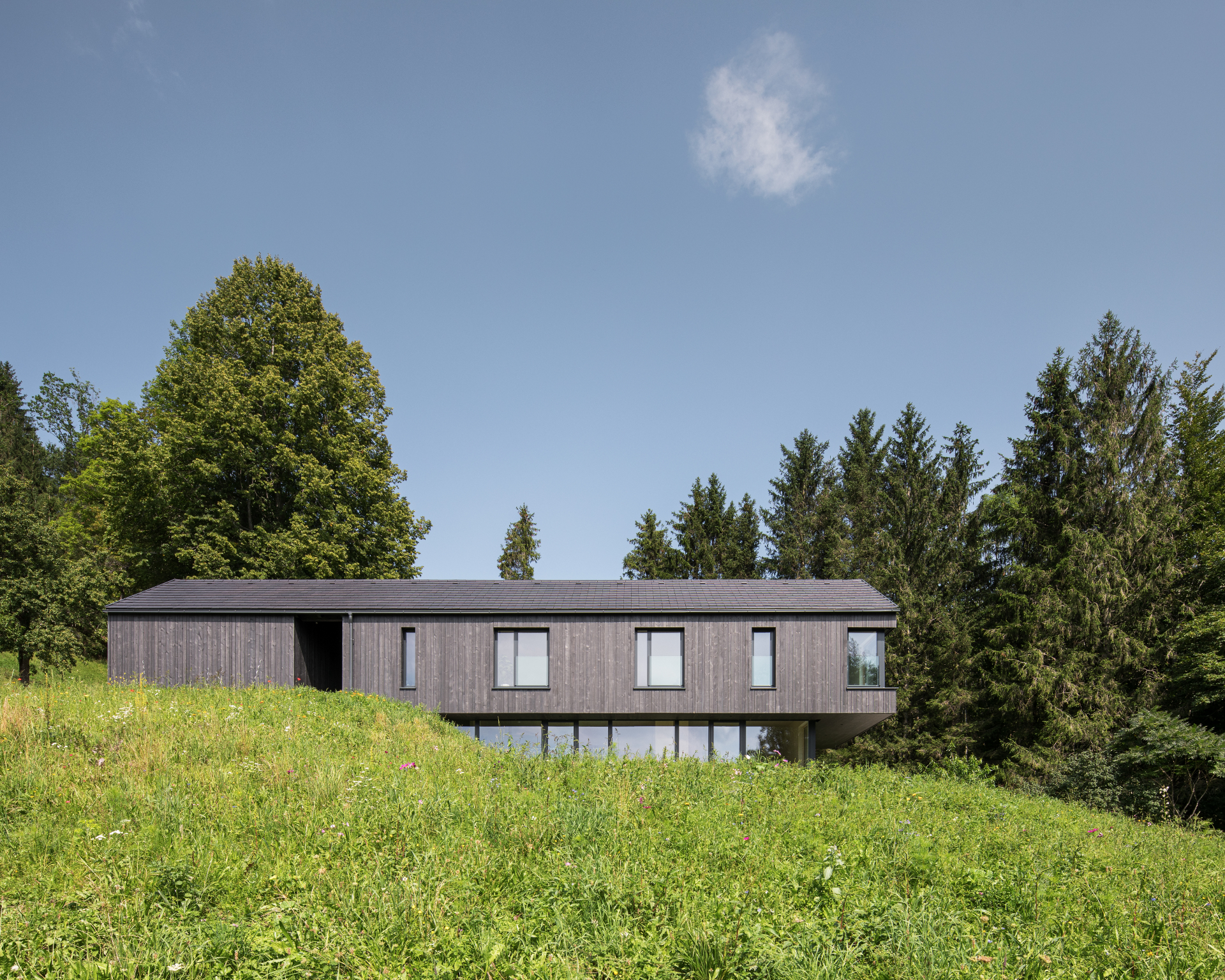
To accommodate the slope, the interiors of the house rise on a series of steps and staircase, whilst the walls are lined with oversized windows and vitrines that take in the shifting tableau of sky, granite and pine forests. ‘We wanted to create a house where the living room and kitchen feels like a part of the surrounding green meadow, and the bedrooms are cosy little cabins floating above,’ Larsen says, adding that from the common spaces, ‘you can open glass doors in all directions and step out onto the grass.’
The exteriors of the glass doors are mirrored, an unexpected sleight of hand so that the reflection of the alpine greenery creates the illusion that the upper level of the timber-clad house floats off the hill.
Larsen also took charge of some of the interior furnishings, noting that ‘in Denmark where I grew up and studied, we have a long tradition of architects designing furniture. With The Mountain House, this tradition meets the Austrian tradition of customising wooden furniture for the house. It was a privilege to work with Austrian carpenters who brought lots of ideas to the table.
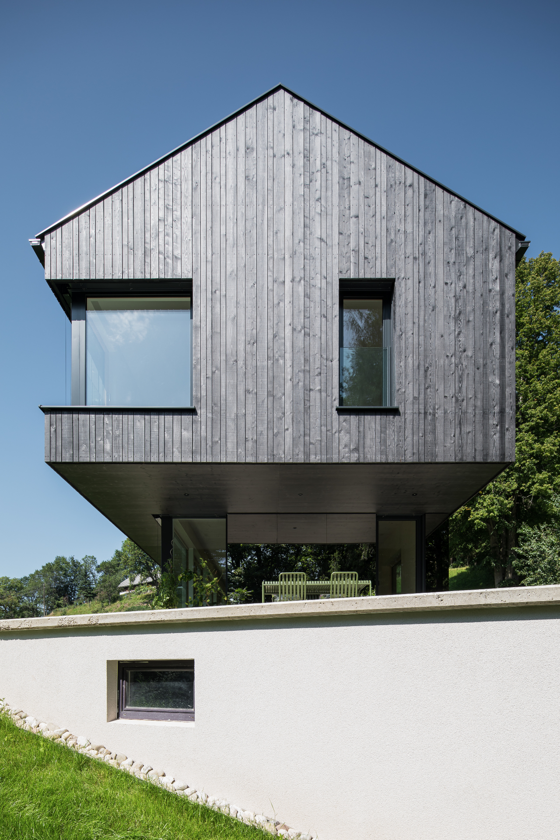
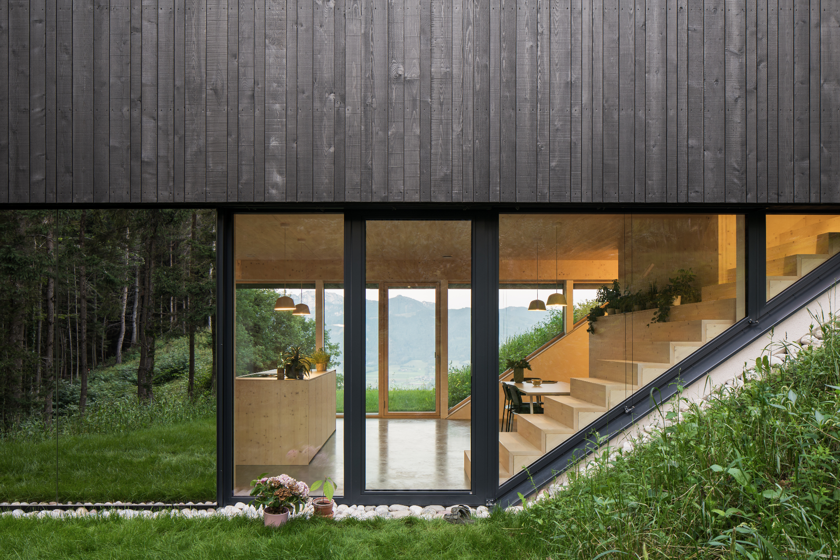
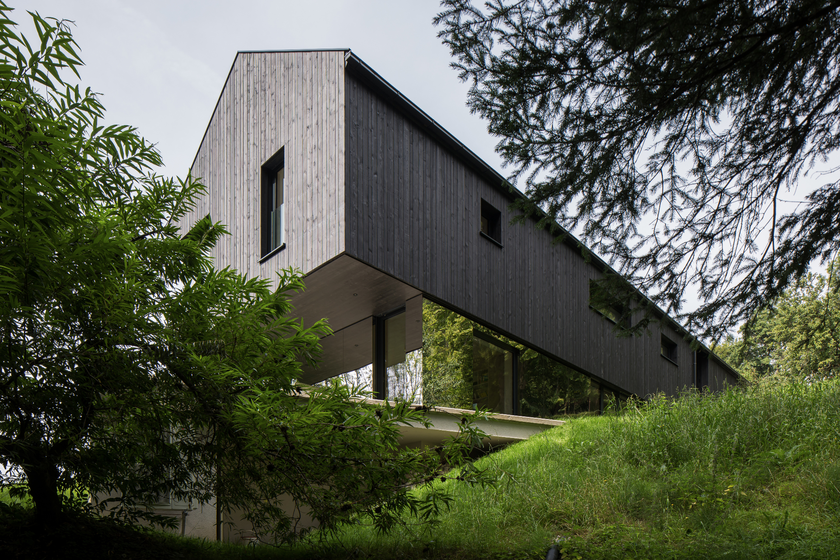
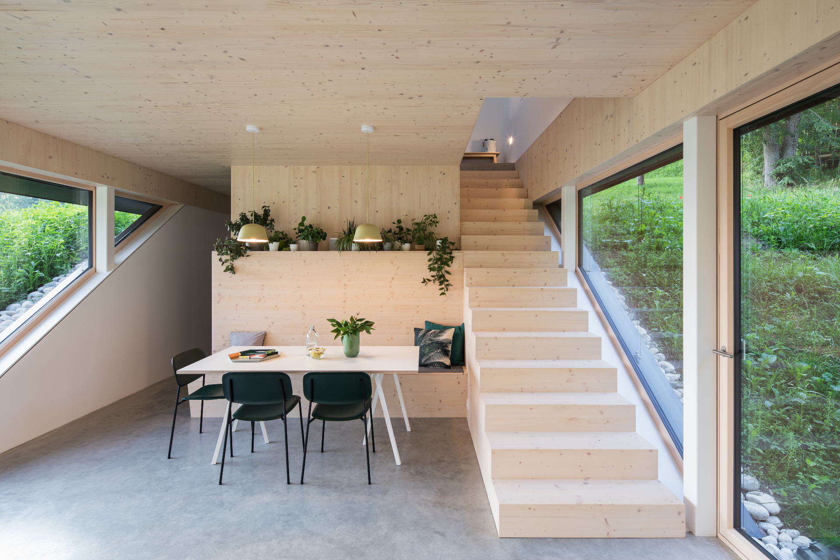
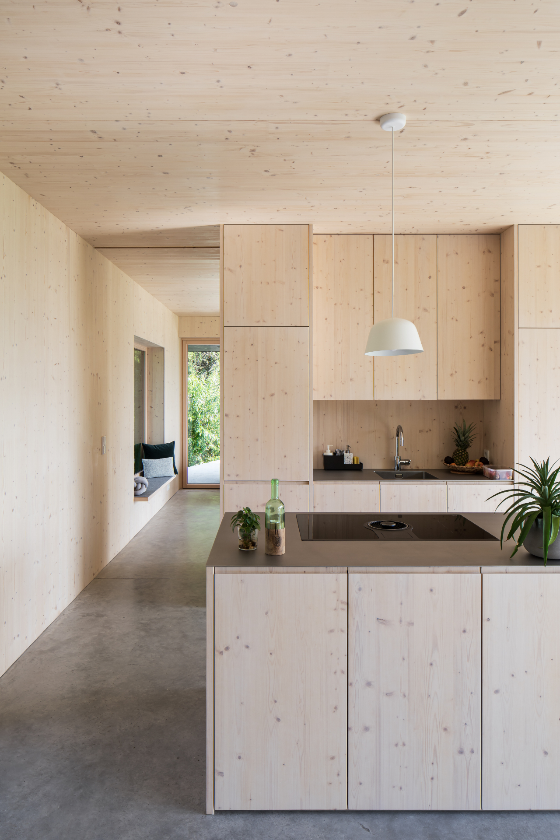
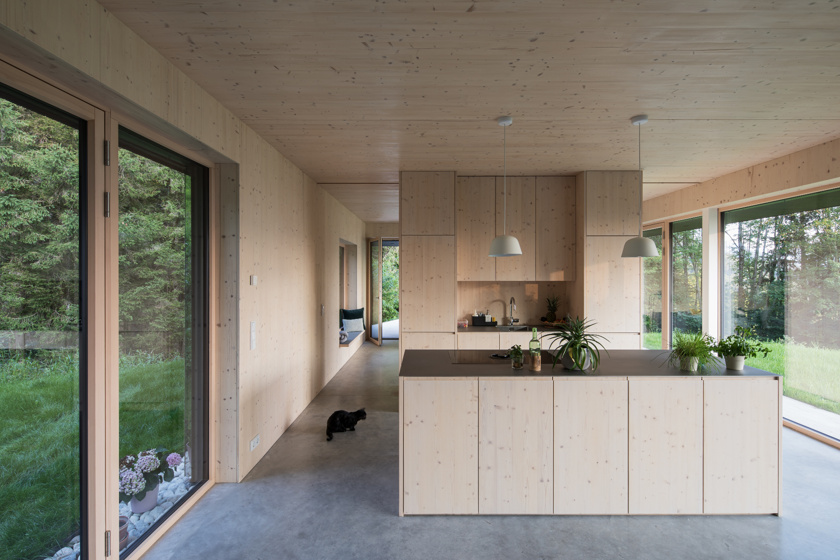
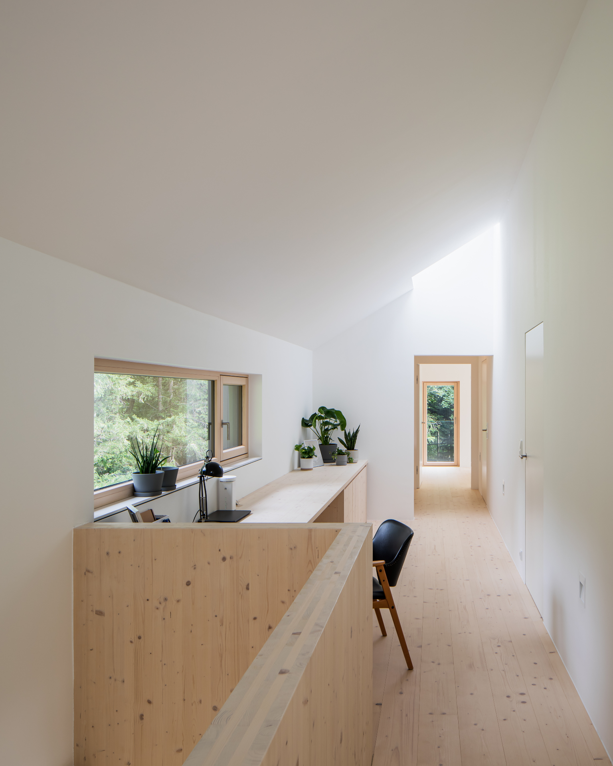
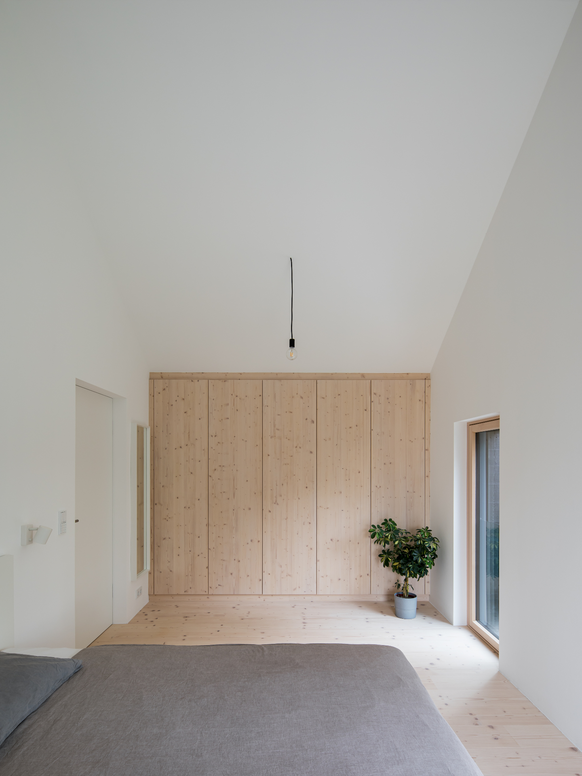
INFORMATION
sigurdlarsen.com
Receive our daily digest of inspiration, escapism and design stories from around the world direct to your inbox.
Daven Wu is the Singapore Editor at Wallpaper*. A former corporate lawyer, he has been covering Singapore and the neighbouring South-East Asian region since 1999, writing extensively about architecture, design, and travel for both the magazine and website. He is also the City Editor for the Phaidon Wallpaper* City Guide to Singapore.