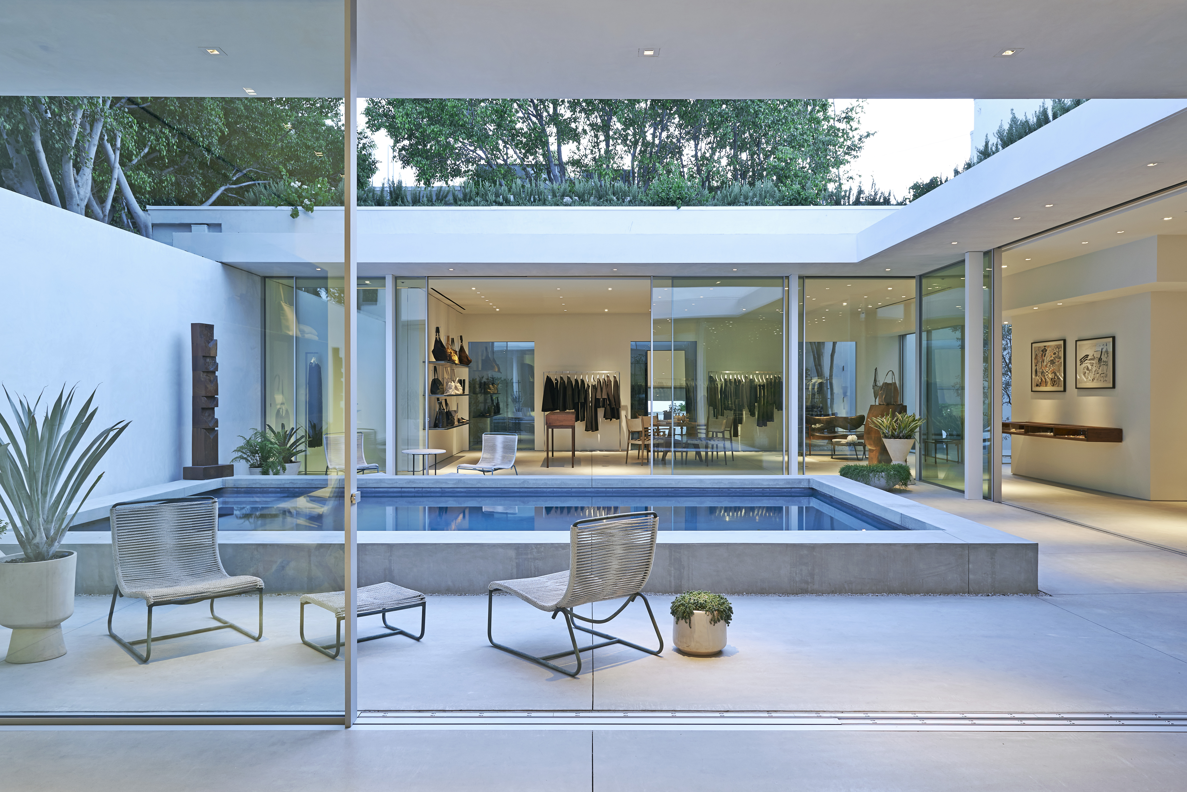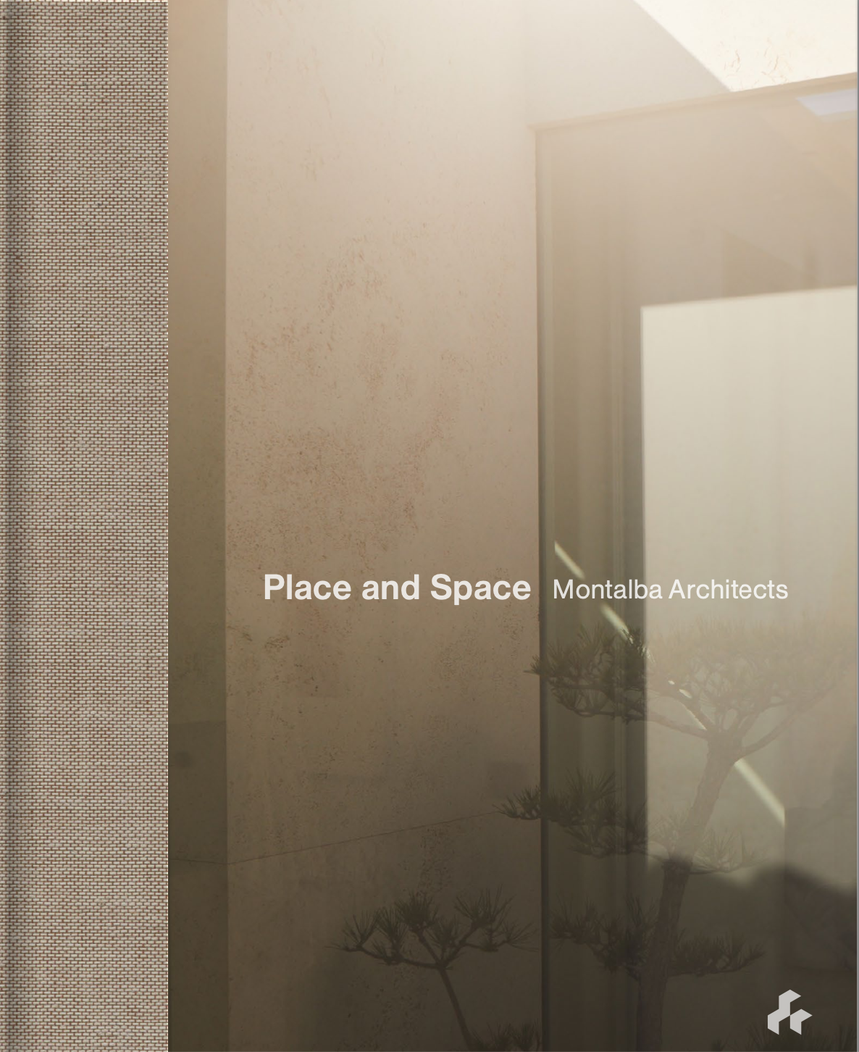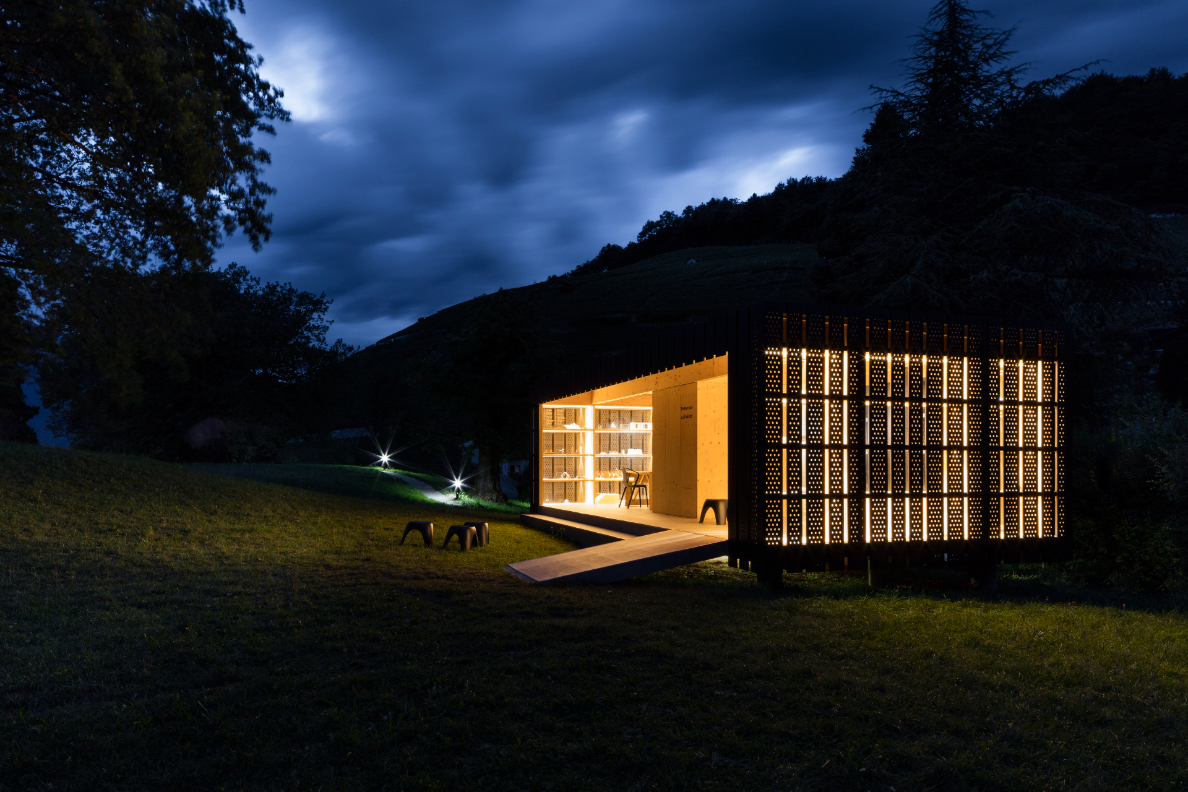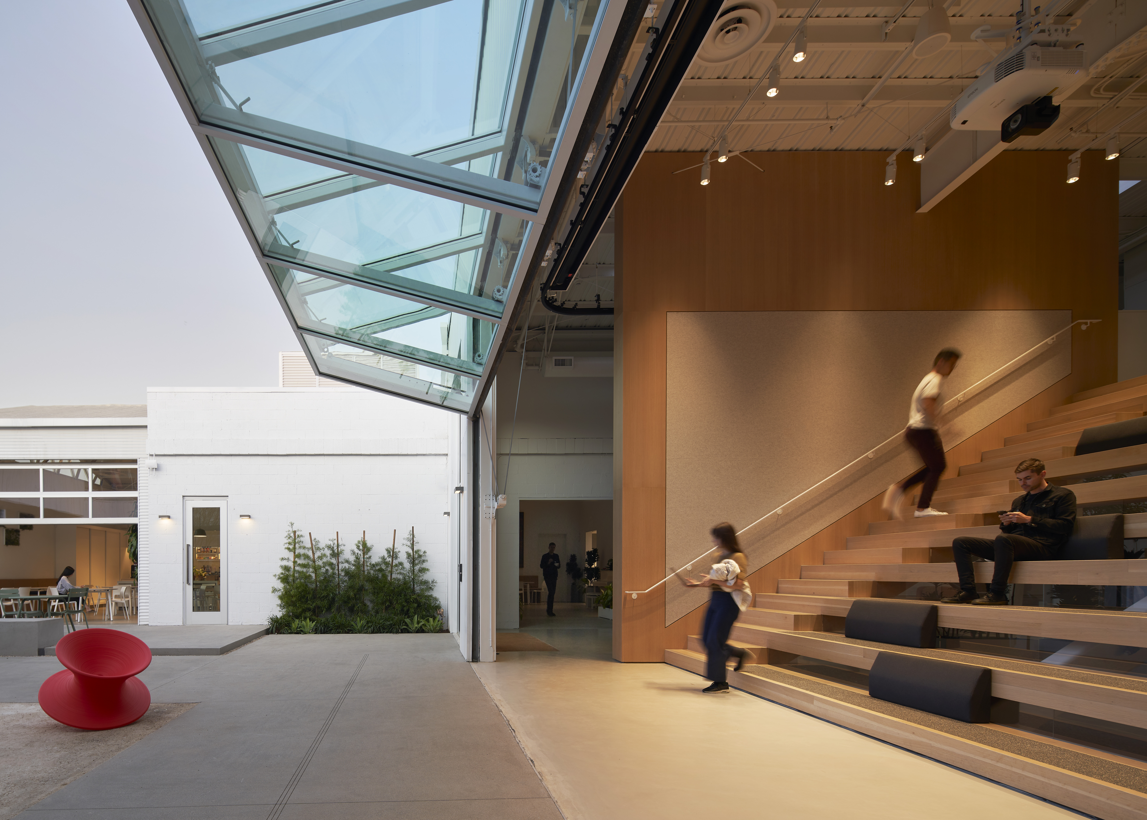Montalba Architects' monograph ponders on space, place and building
Montalba Architects launches extensive monograph, ‘Place and Space’

For nearly 20 years, the Californian architecture firm Montalba Architects has amassed a portfolio of discerning clients with its clean and considered approach to building and space. Founded by the Swiss-American architect David Montalba and based in Santa Monica in Los Angeles, the practice is probably best known for designing the Nobu Ryokan in Malibu, The Row boutique in West Hollywood, Los Angeles, as well as the Vertical Courtyard House in Santa Monica, completed in 2020, which has been lauded with accolades.
With offices in Lausanne and Los Angeles, the international firm has developed a distinctive design style with universal appeal. Its achievements have now been chronicled in a conceptual tome, titled ‘Place and Space’ and published by Artifice Press, that explores the duality of the firm’s magnetism. Through combining the radical experimentation that arose in California during the 1970s and 1980s with the calm precision of Swiss practice, Montalba’s motto of repeatedly paring things down and reducing stylistic elements to their fundamental essence is an inspiring thread through all of the firm’s projects.

The book is appropriately easy on the eye too. Filled with drawings, floorplans and enviable photography by Kevin Scott, Dominique Vorillon and Delphine Burtin, the book positions each of the firm’s projects in relation to its philosophies. Some of the core values and themes, which are reflected in the chapters of the book, include Material Integrity, Volumetric Landscapes, Transitional Space and Pure Spatial Volumes. It opens with a foreword by architect Larry Scarpa, Montalba’s mentor, and also features in-depth conversations with fellow creatives such as the film director Zack Snyder, landscape architect Andrea Cochran, entrepreneurs David Allemann and Rich Pierson, as well as the artist Andy Denzler, that each examine the different ways that the studio approaches in design.
In the words of our own Jonathan Bell, who wrote the expansive introductory essay for the book, ‘Montalba Architects strives to make a more explicit connection between function and space, using architecture as a framework that enhances both the experience and the qualities of the site. The projects in this book treat material and light as equal partners, using the visual language of modernism and a philosophy that values craft and collaboration just as much as aesthetics and poetry.’

Bex & Arts Pavilion

Headspace SM Campus
INFORMATION
Receive our daily digest of inspiration, escapism and design stories from around the world direct to your inbox.
Pei-Ru Keh is a former US Editor at Wallpaper*. Born and raised in Singapore, she has been a New Yorker since 2013. Pei-Ru held various titles at Wallpaper* between 2007 and 2023. She reports on design, tech, art, architecture, fashion, beauty and lifestyle happenings in the United States, both in print and digitally. Pei-Ru took a key role in championing diversity and representation within Wallpaper's content pillars, actively seeking out stories that reflect a wide range of perspectives. She lives in Brooklyn with her husband and two children, and is currently learning how to drive.