Mona Vale’s Surf Life Saving Club brings nature and community together
Mona Vale’s new Surf Life Saving Club celebrates nature, community and life on the beach

Sean Fennessy - Photography
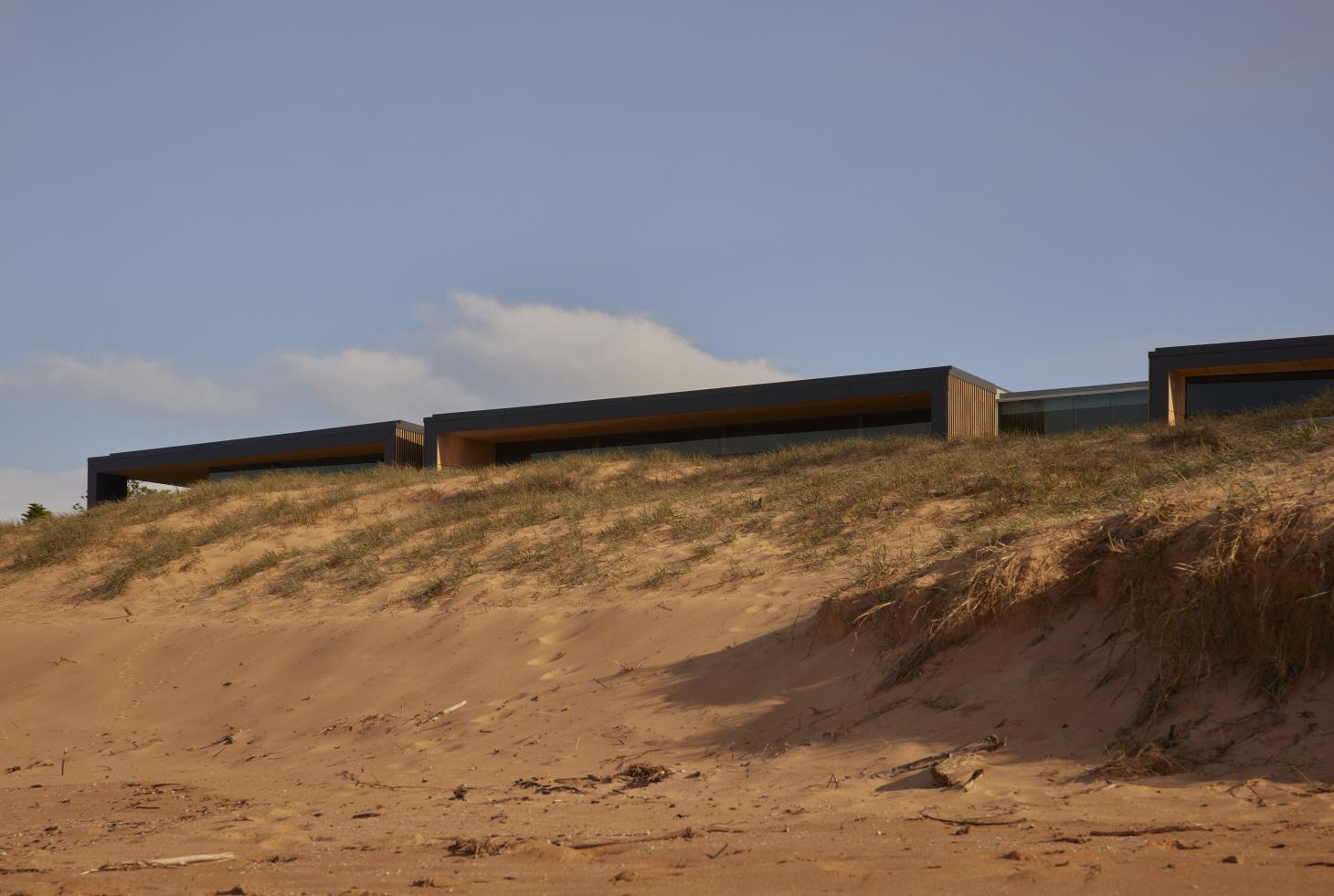
Three low, timber and glass pavilions can now be found peeking out of the sand dunes in Sydney’s Northern Beaches. This is Mona Vale’s new Surf Life Saving Club (SLSC), which has recently been completed by architecture studio Warren and Mahoney (W+M) in Garigal, Cannalgal and Kay-ye-my country. The project, created in immaculate minimalist architecture style, thanks to co-funding by the NSW Government, Northern Beaches Council and the SLSC, aims to celebrate life on the beach, sport, as well as community and the environment in this strikingly beautiful part of the world.
‘Sydney’s Northern Beaches is an area with a distinct local identity, deeply tied to its physical surroundings. Surf lifesaving clubs play a central role in community life – providing vibrant and fun social gathering places, whilst also delivering critical surf lifesaving operations that see everyday local heroes watch over the community as it plays,’ says W+M principal Sven Ollmann. ‘Functionality sits at the heart of the design to deliver an enhanced experience. By drawing the community, the park and the beach together, the new facility will continue to support an important safety and community service while also being a more inclusive people-first space – breaking down barriers to welcome new people from right across the community into the club.’
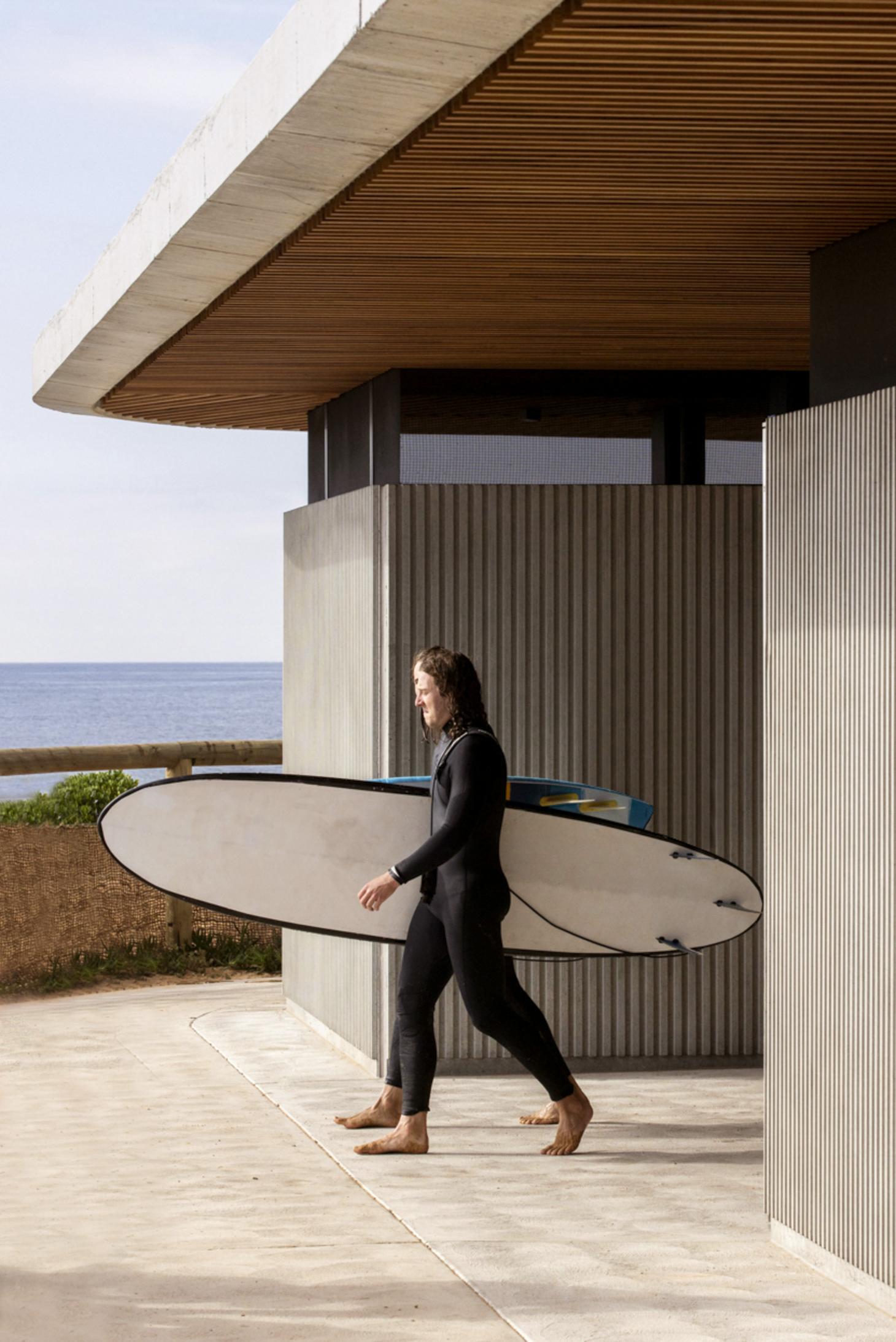
To arrive at their final design, the architects engaged with extensive consultations with the local communities, honing down on their needs, especially when it came to accessibility, cross-generational support and migrant populations. Now, the elegant design includes surf lifesaving facilities, a large storage area, a gym and changing facilities for members, a family changing room, an accessibility toilet, a disabled adult changing room, a café, restaurant, function room and a members’ bar and lounge.
Ensuring the building is also physically open – both through large windows and a selection of outdoor terraces and seating – was equally important, so that visitors can feel the presence of the sandy beach and blue seas at every turn. The materials selected for the scheme supported that, offering texture and warmth.
‘The project needed the utmost durability in terms of materials. Materials including timber and textured raw concrete were chosen to reflect the natural environment and to work with, as well as resist where necessary, the harsh coastal environment. We took existing elements like the sand dunes, sun and wind into consideration to ensure an improved user experience,’ Ollmann says. The team blended clean forms with Aboriginal art, for example works by Michael Glasheen and Leslie McLeod, inside and out, ‘reflecting and celebrating Indigenous connection to Country’. §
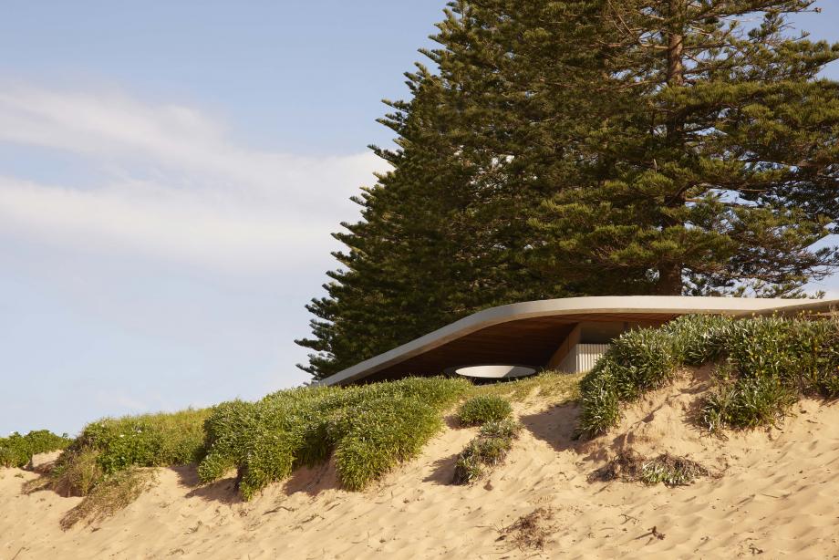
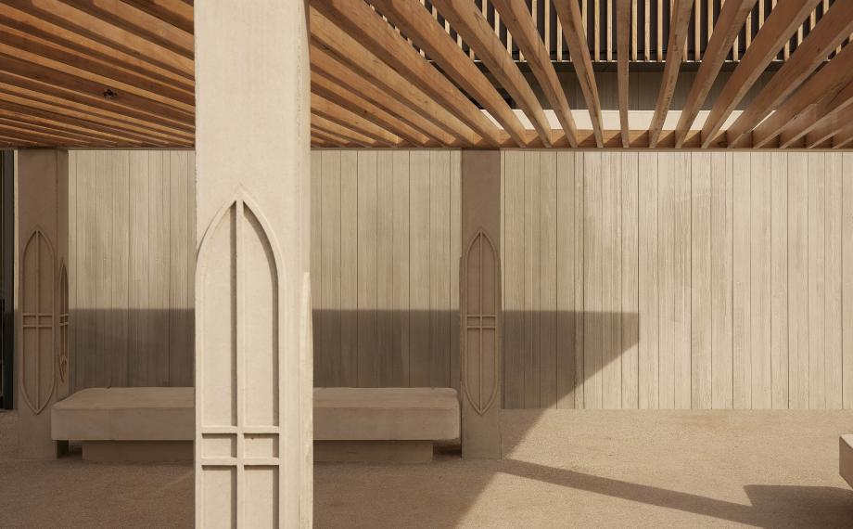
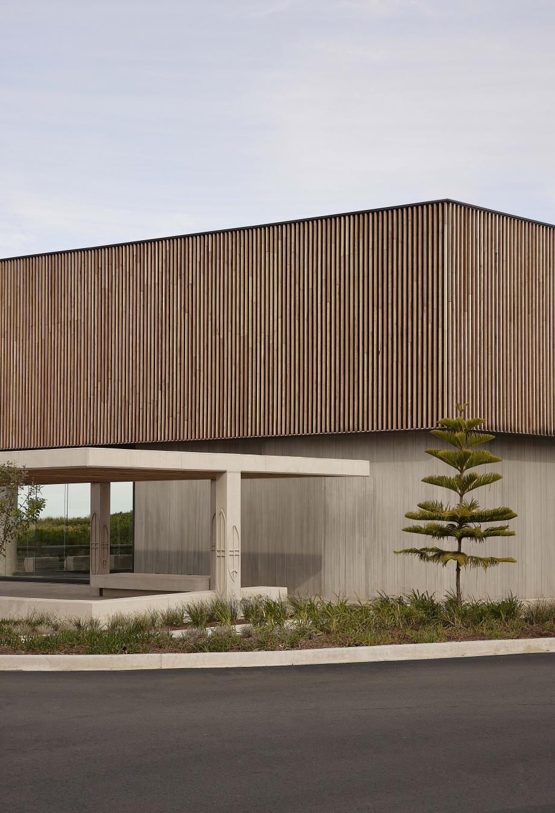
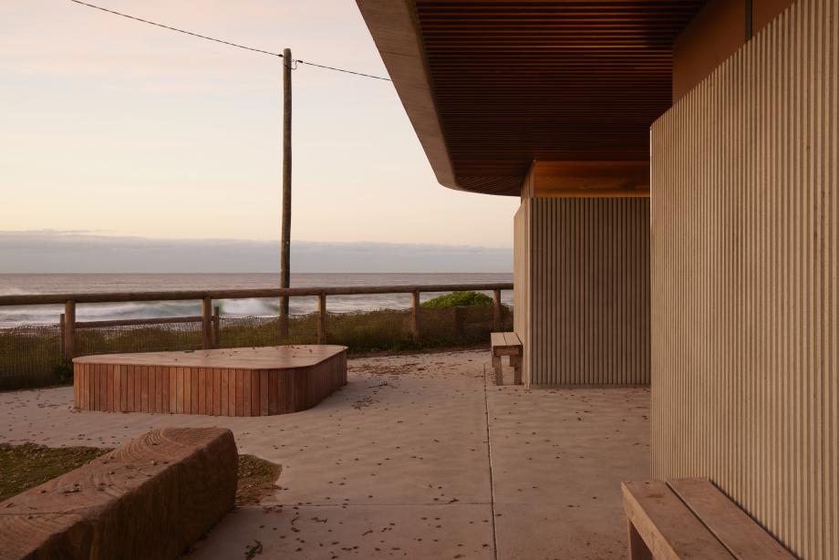
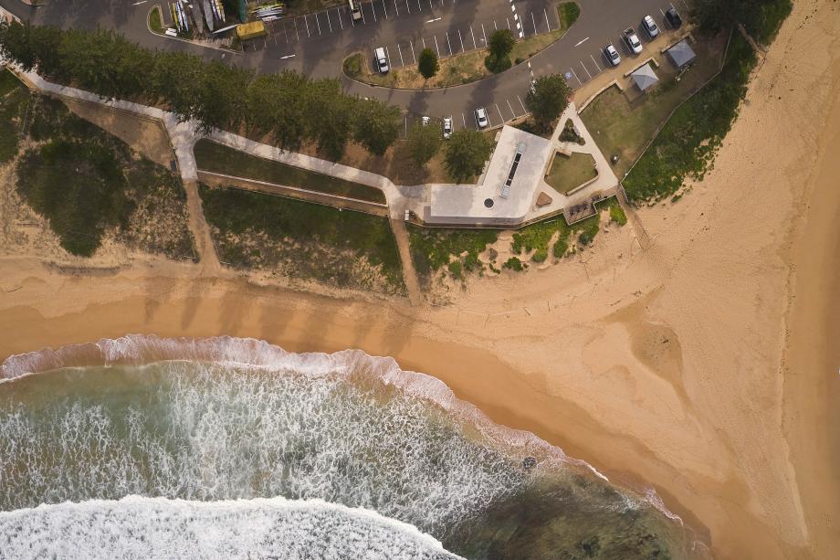
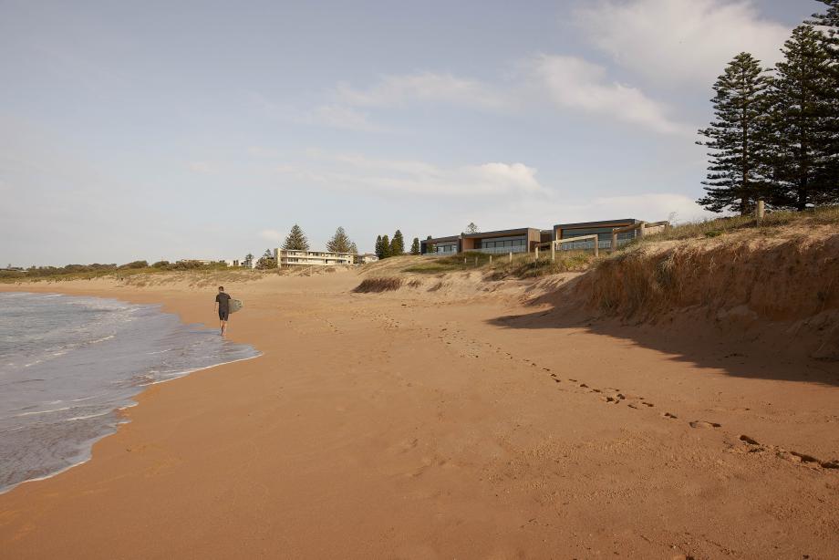
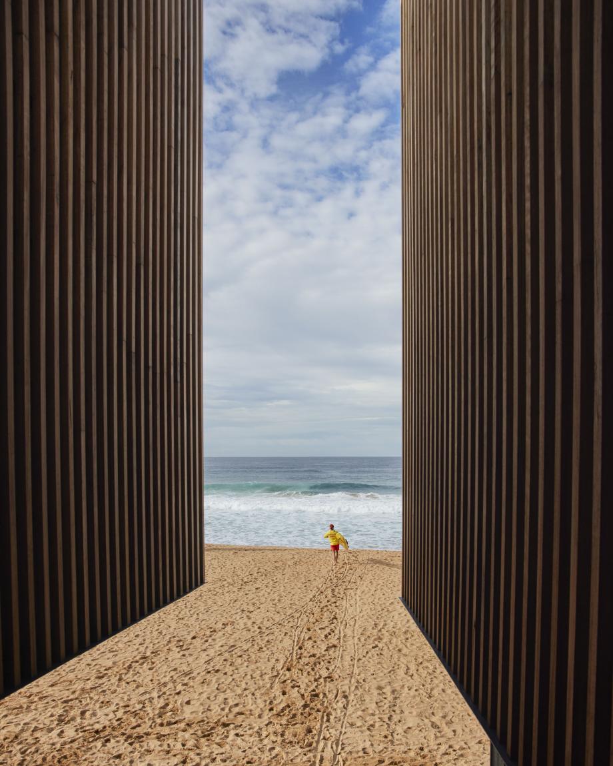
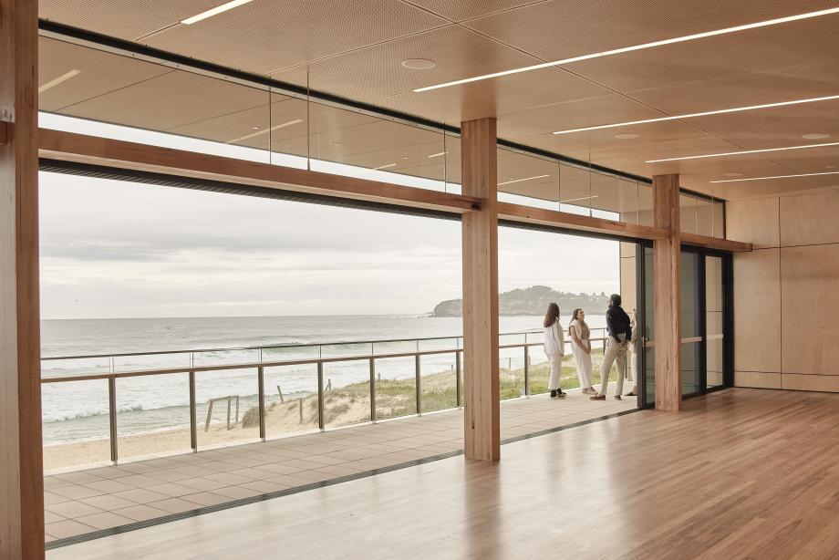
INFORMATION
Receive our daily digest of inspiration, escapism and design stories from around the world direct to your inbox.
Ellie Stathaki is the Architecture & Environment Director at Wallpaper*. She trained as an architect at the Aristotle University of Thessaloniki in Greece and studied architectural history at the Bartlett in London. Now an established journalist, she has been a member of the Wallpaper* team since 2006, visiting buildings across the globe and interviewing leading architects such as Tadao Ando and Rem Koolhaas. Ellie has also taken part in judging panels, moderated events, curated shows and contributed in books, such as The Contemporary House (Thames & Hudson, 2018), Glenn Sestig Architecture Diary (2020) and House London (2022).
