‘Modern Buildings’ tours south-east London through a guide to post-war Blackheath and Greenwich
‘Modern Buildings: Blackheath and Greenwich’ is a detailed survey of a London borough’s rich trove of new modernist architecture
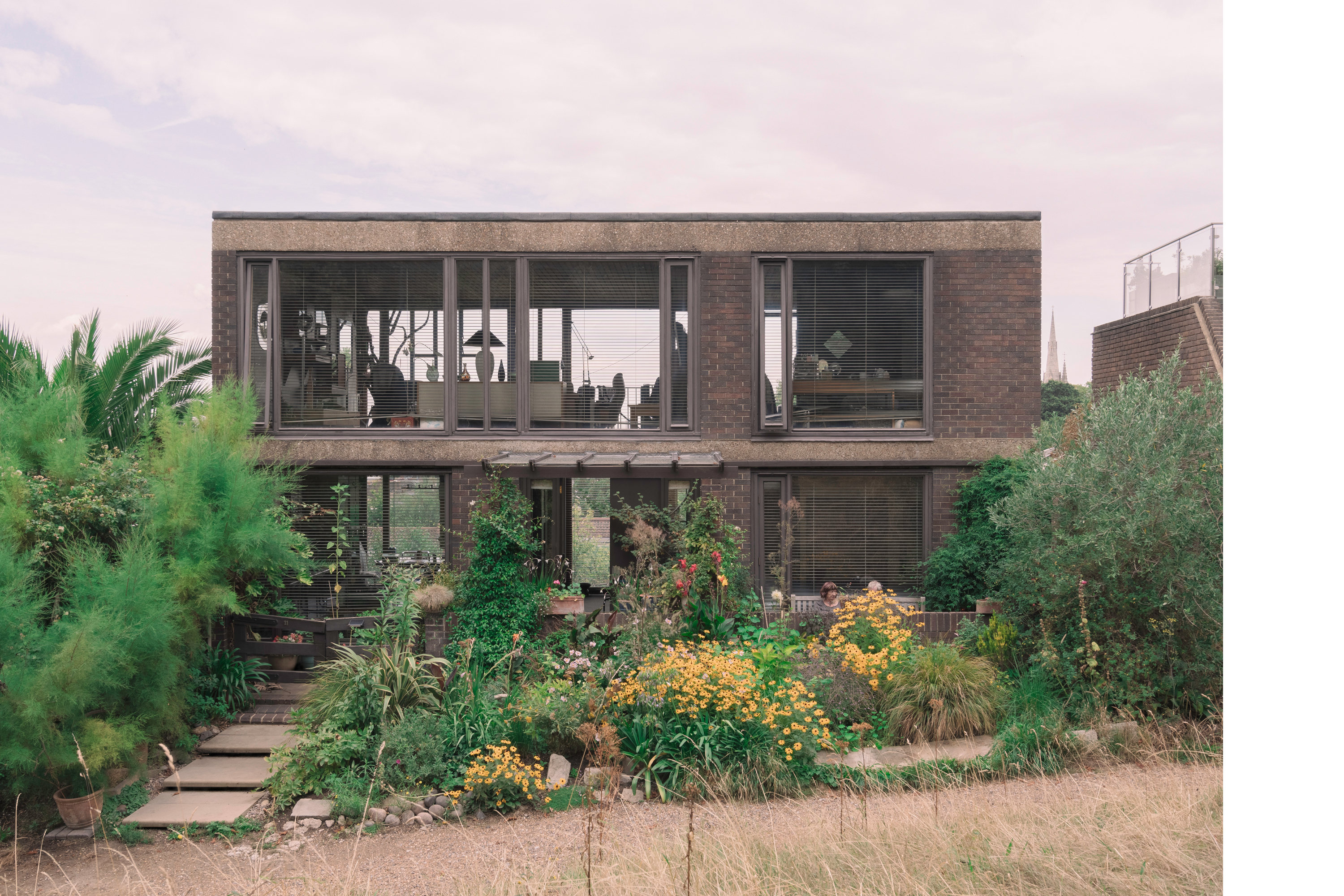
At first glance, Ana Francisco Sutherland’s Modern Buildings: Blackheath and Greenwich might seem to be very tightly focused. The monograph, looking at the post-war architecture of a single south London borough, might feel a bit niche, but as Sutherland’s book reveals, this became a focal point of an incredibly rich era of modern design.
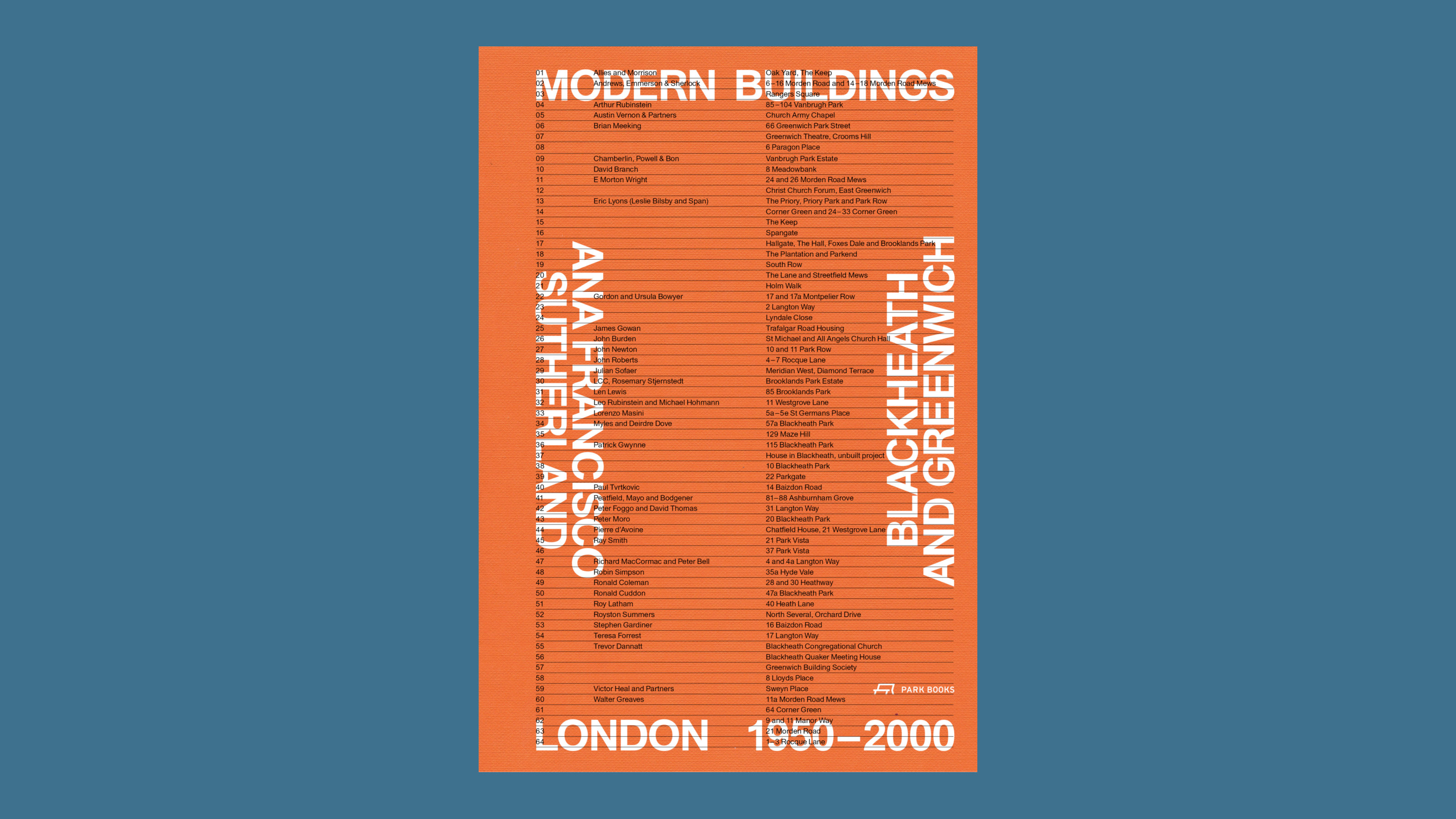
'Modern Buildings: Blackheath and Greenwich', 1950-2000, Ana Francisco Sutherland, Park Books, CHF39, Park-Books.com, also available from Amazon
Explore ‘Modern Buildings: Blackheath and Greenwich’
For various reasons explored in the book, Blackheath and Greenwich became a petri dish of quiet innovation. With the capital in desperate need of new housing, the run-down grand villas and estates in south-east London offered up the requisite space for expansion. Many of the larger sites were taken on by firms like Span, set up by developer Leslie Bilsby in collaboration with the architect Eric Lyons.
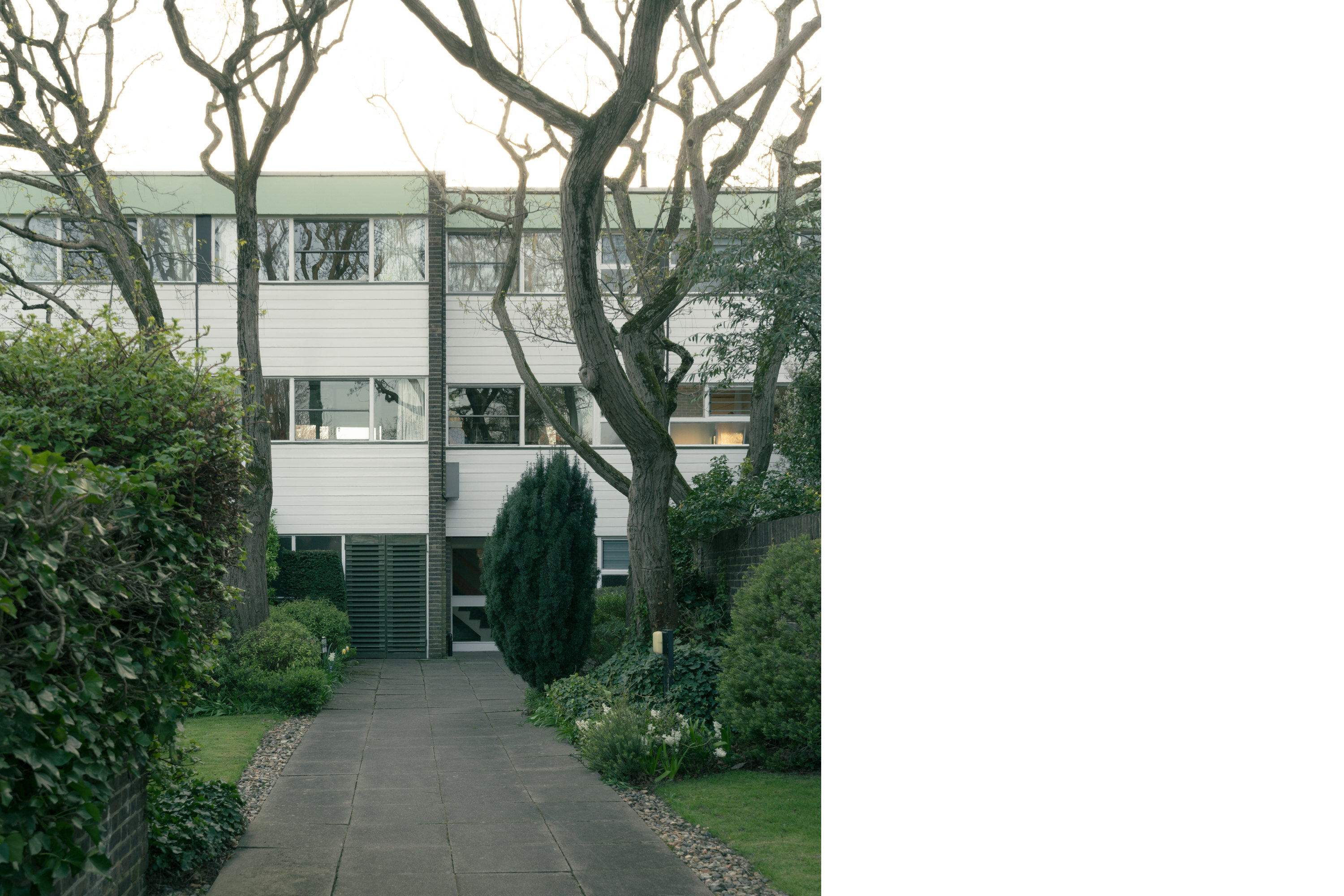
Spangate, inner courtyard and communal garden
Span’s impressive output is one of the core focuses of Modern Buildings. The company built modestly but sensitively, with high levels of quality and great consideration for preserving open space, communal gardens and a sense of community. Span houses were – and still are – highly desirable, a club of sorts for progressive, liberal types who wanted an architectural framework to match their ideals.
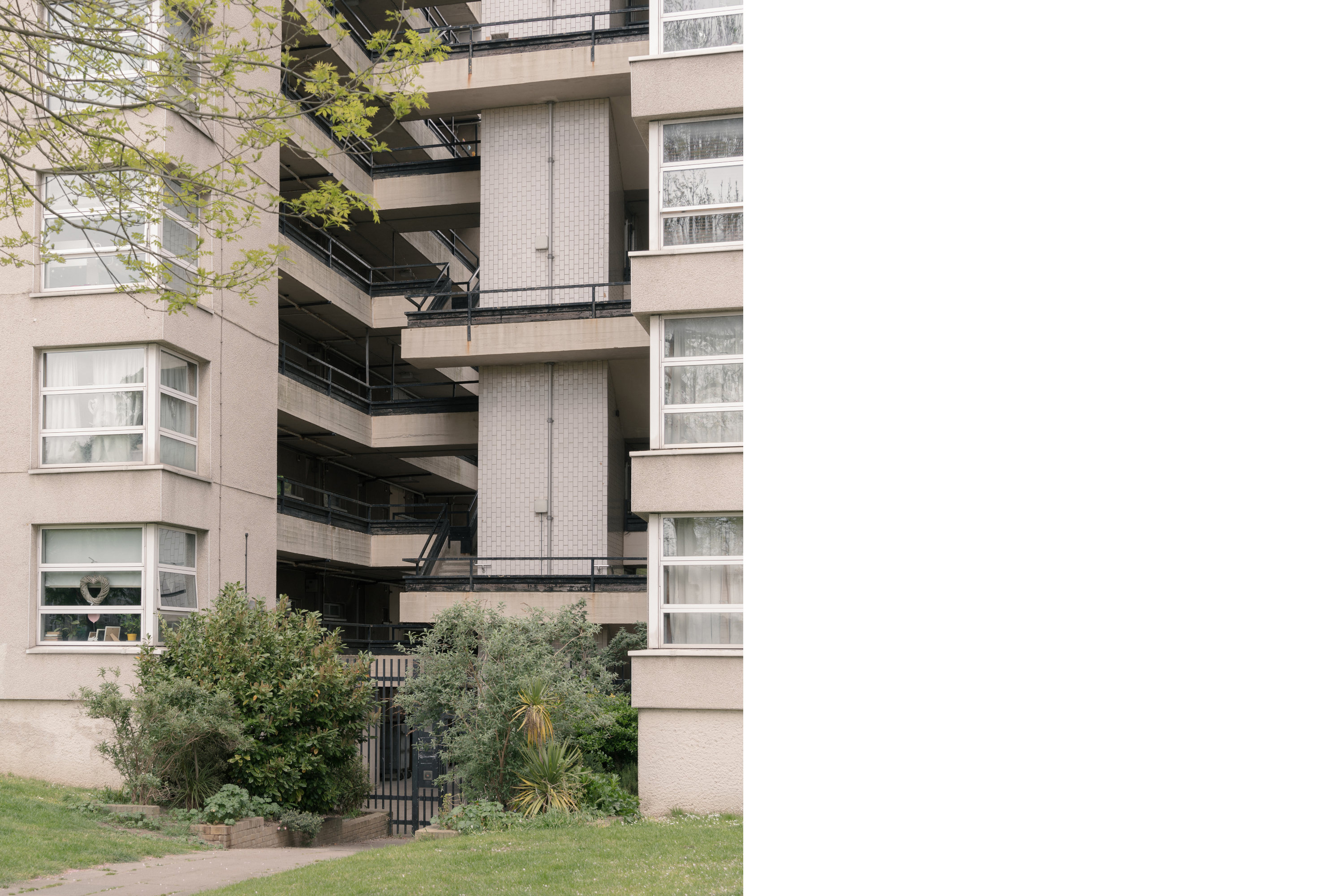
Vanbrugh Park Estate, the central core and access walkways of the tower
New housing in Blackheath and Greenwich wasn’t just about estates. The book delves into the numerous single-family houses, small terraces and compact blocks of flats that were built during the period. It includes work by architects like Pierre d’Avoine, Royston Summers, Trevor Dannatt, James Gowan and Allies and Morrison, and many more, combining potted biographies with original photography and – crucially – selected site plans and floorplans.
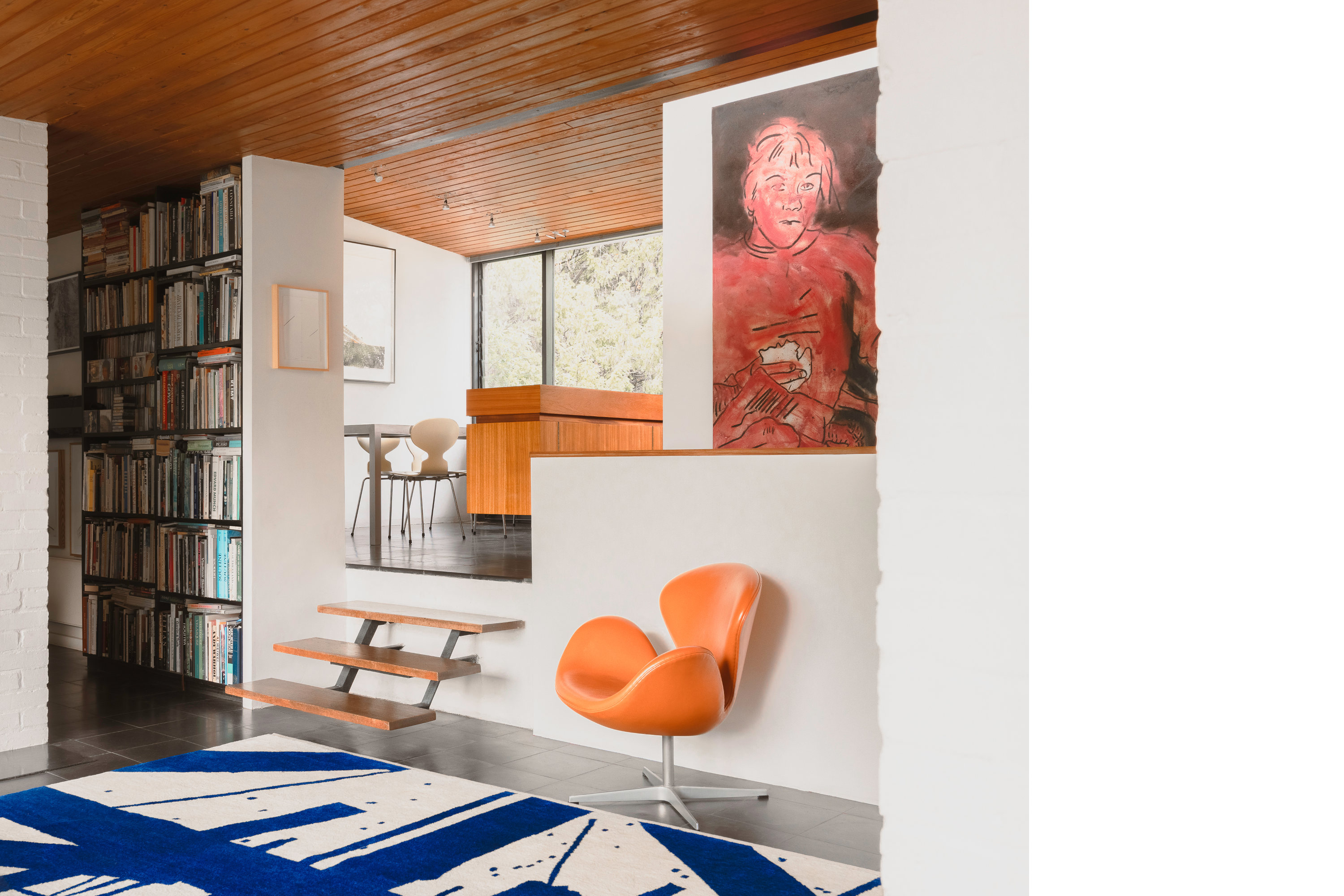
20 Blackheath Park, the open-plan split-level living spaces
Sutherland, whose studio Francisco Sutherland Architects has worked on several projects in the area, has brought together a huge volume of research. Sixty-four buildings and 38 architects are included, presented in an elegantly functional and era-appropriate layout by Studio Blackburn.
The book includes a map and walking routes (we suggest combining the book with Things You Can Buy’s Perambulations maps), making it a very welcome addition to the canon of British architectural guidebooks.
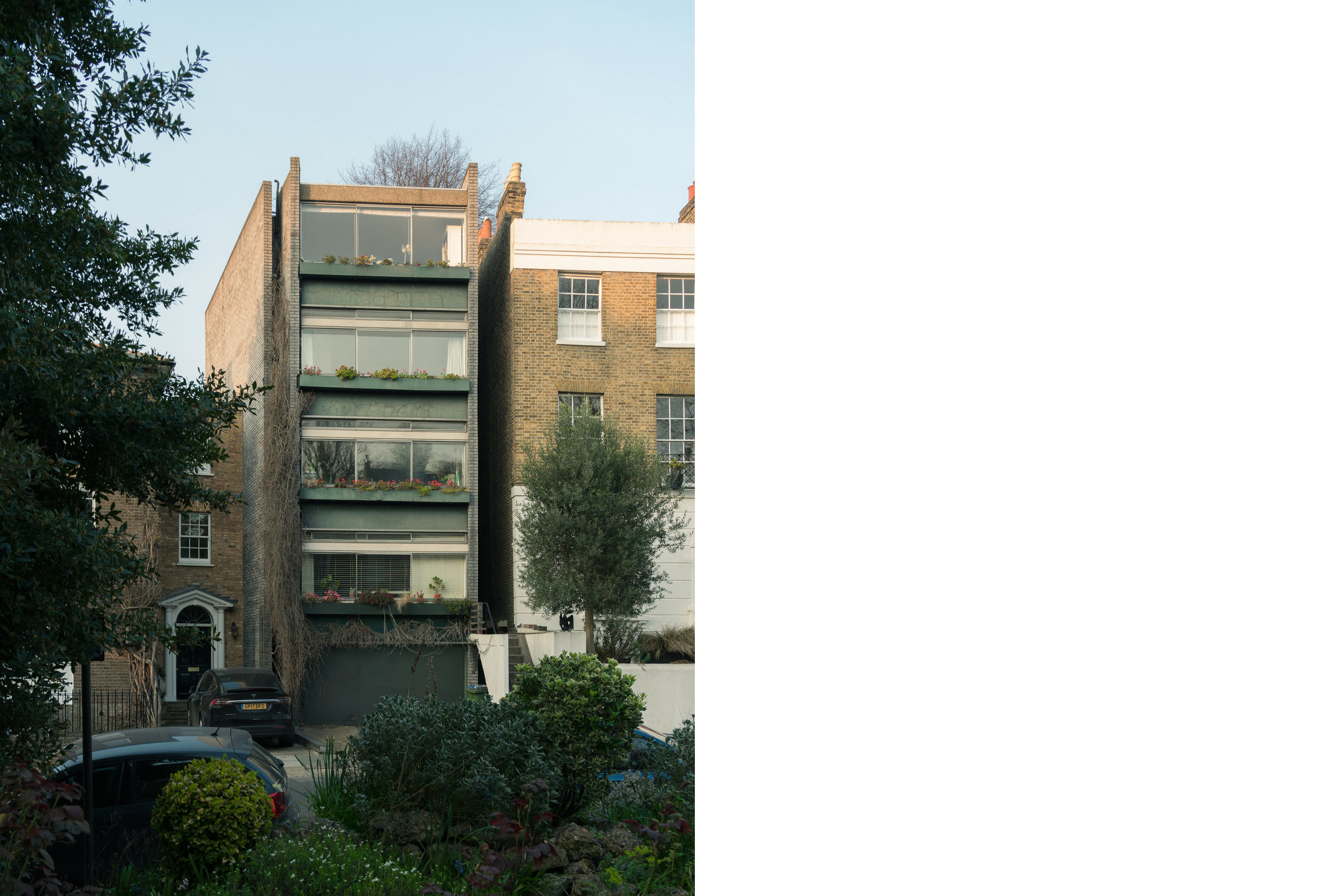
35a Hyde Vale, front elevation with entrance gap
'Modern Buildings: Blackheath and Greenwich', 1950-2000, Ana Francisco Sutherland, Park Books, CHF 39, Park-Books.com, also available from Amazon
Receive our daily digest of inspiration, escapism and design stories from around the world direct to your inbox.
Jonathan Bell has written for Wallpaper* magazine since 1999, covering everything from architecture and transport design to books, tech and graphic design. He is now the magazine’s Transport and Technology Editor. Jonathan has written and edited 15 books, including Concept Car Design, 21st Century House, and The New Modern House. He is also the host of Wallpaper’s first podcast.
-
 Samsung Art TVs redefine the screen’s role in the home
Samsung Art TVs redefine the screen’s role in the homeWith partners like The Metropolitan Museum of Art, Musée d’Orsay, and Art Basel, Samsung Art TVs reimagine the screen as a refined canvas that enhances – rather than disrupts – your home’s interior
-
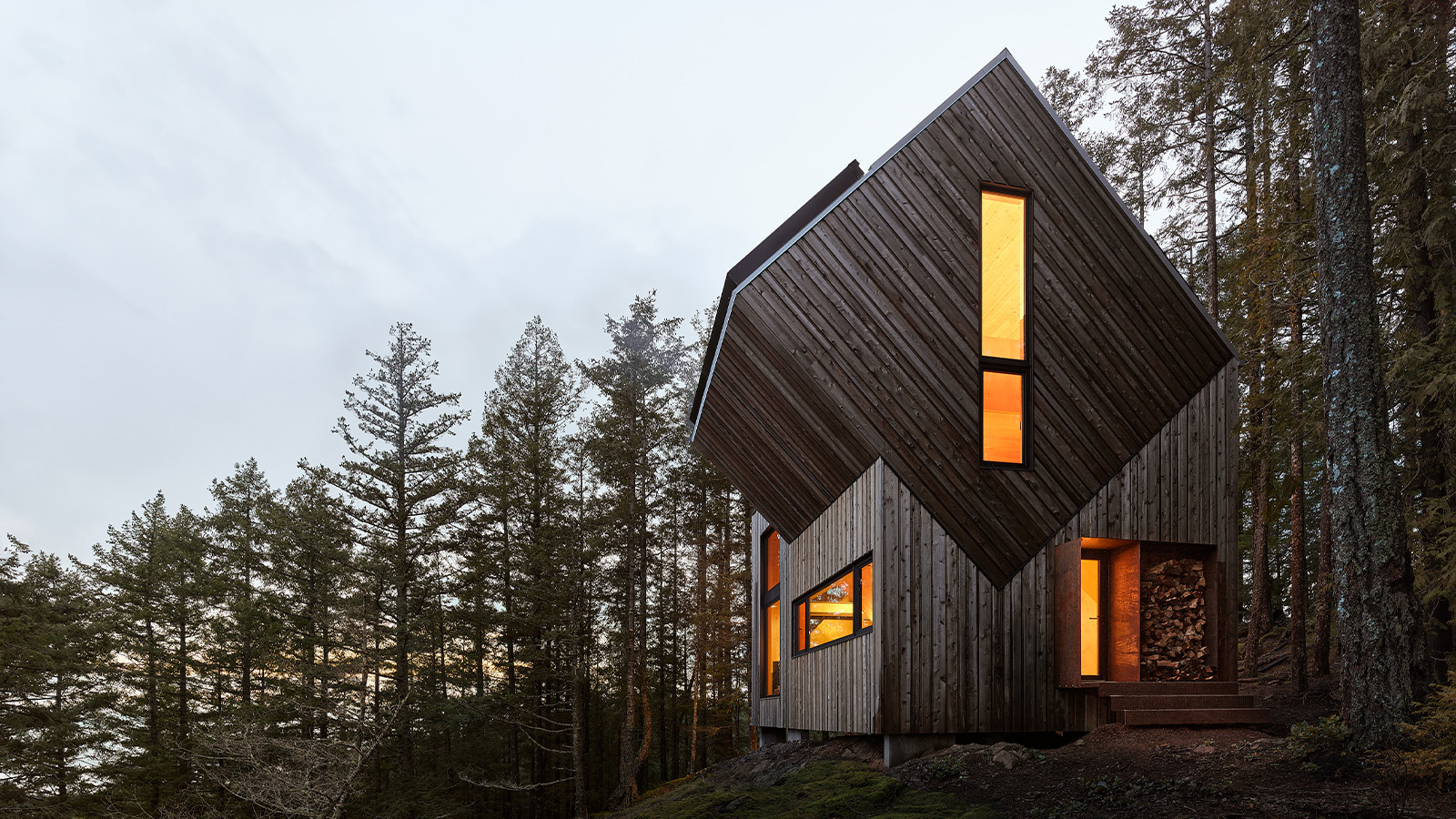 In Canada, The Nest is a three-dimensional puzzle redefining remote living
In Canada, The Nest is a three-dimensional puzzle redefining remote livingOn a wooded site on the country’s West Coast, this prefabricated retreat designed by Daria Sheina Studio is a nurturing space for low-impact living
-
 With the FT-Me Concept, Toyota is thinking big about the power of micromobility
With the FT-Me Concept, Toyota is thinking big about the power of micromobilityWe talk ultra-compact city cars with the head of New Mobility at Toyota Motor Europe
-
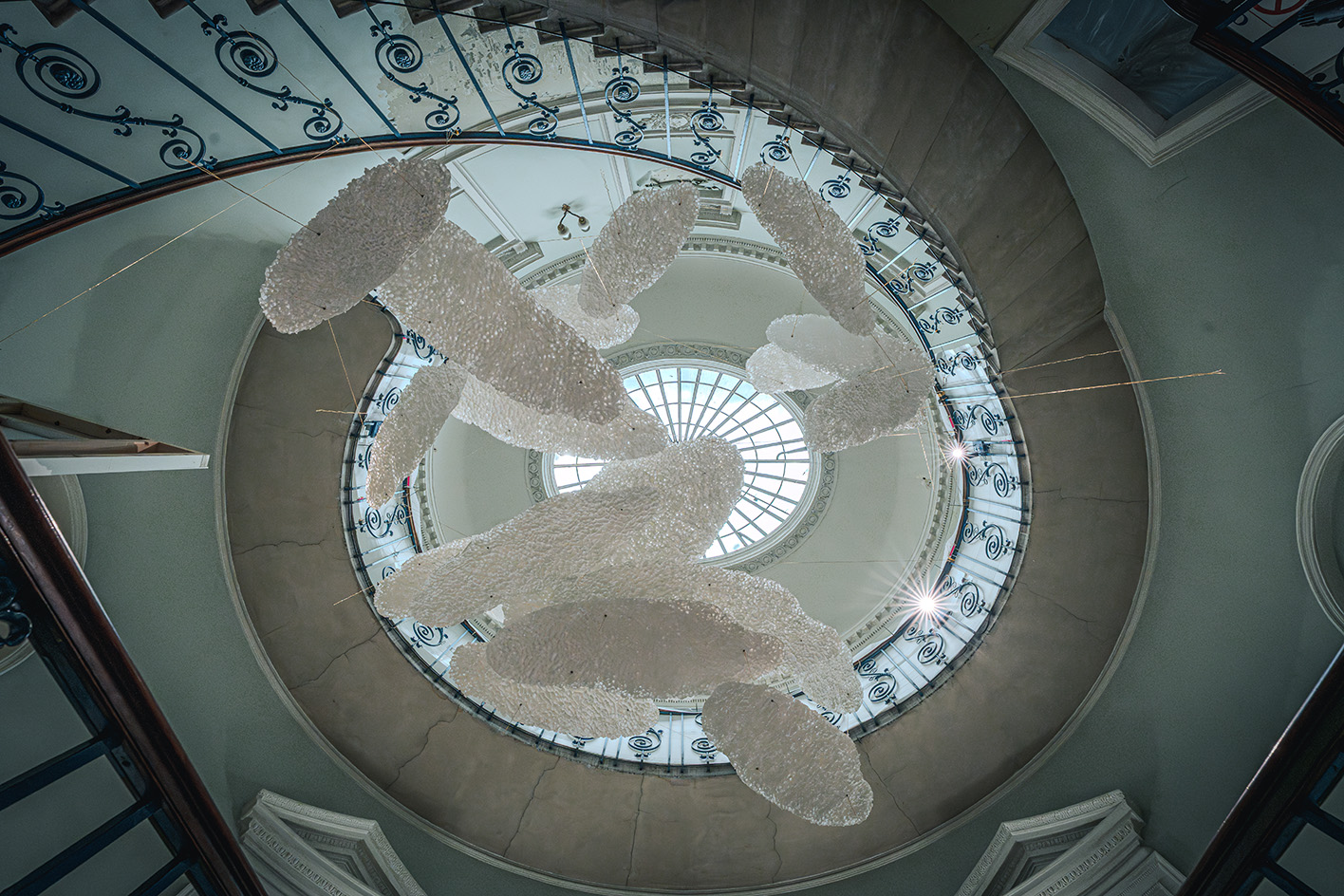 Kengo Kuma’s ‘Paper Clouds’ in London is a ‘poem’ celebrating washi paper in construction
Kengo Kuma’s ‘Paper Clouds’ in London is a ‘poem’ celebrating washi paper in construction‘Paper Clouds’, an installation by Japanese architect Kengo Kuma, is a poetic design that furthers research into the use of washi paper in construction
-
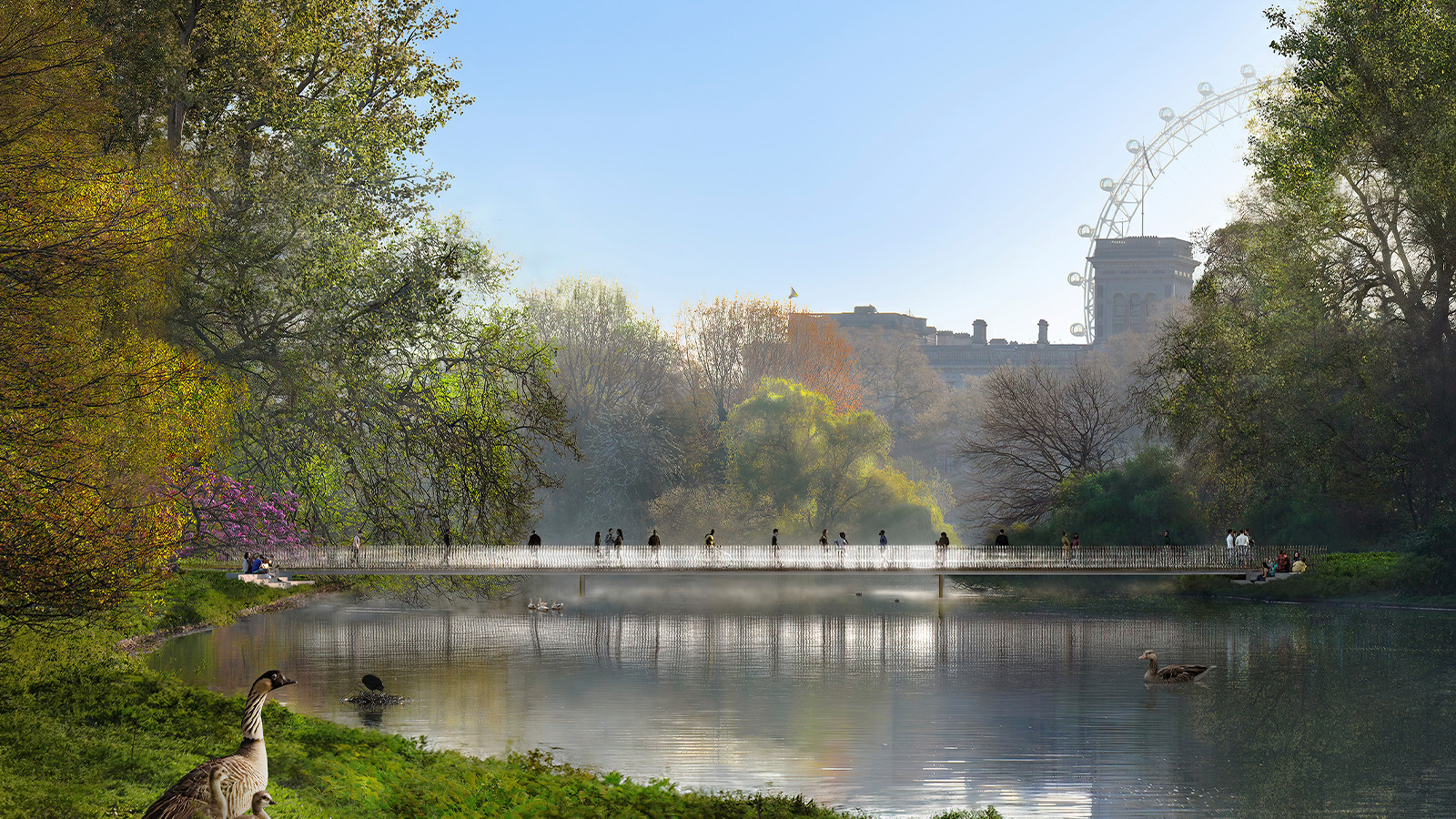 Foster + Partners to design the national memorial to Queen Elizabeth II
Foster + Partners to design the national memorial to Queen Elizabeth IIFor the Queen Elizabeth II memorial, Foster + Partners designs proposal includes a new bridge, gates, gardens and figurative sculptures in St James’ Park
-
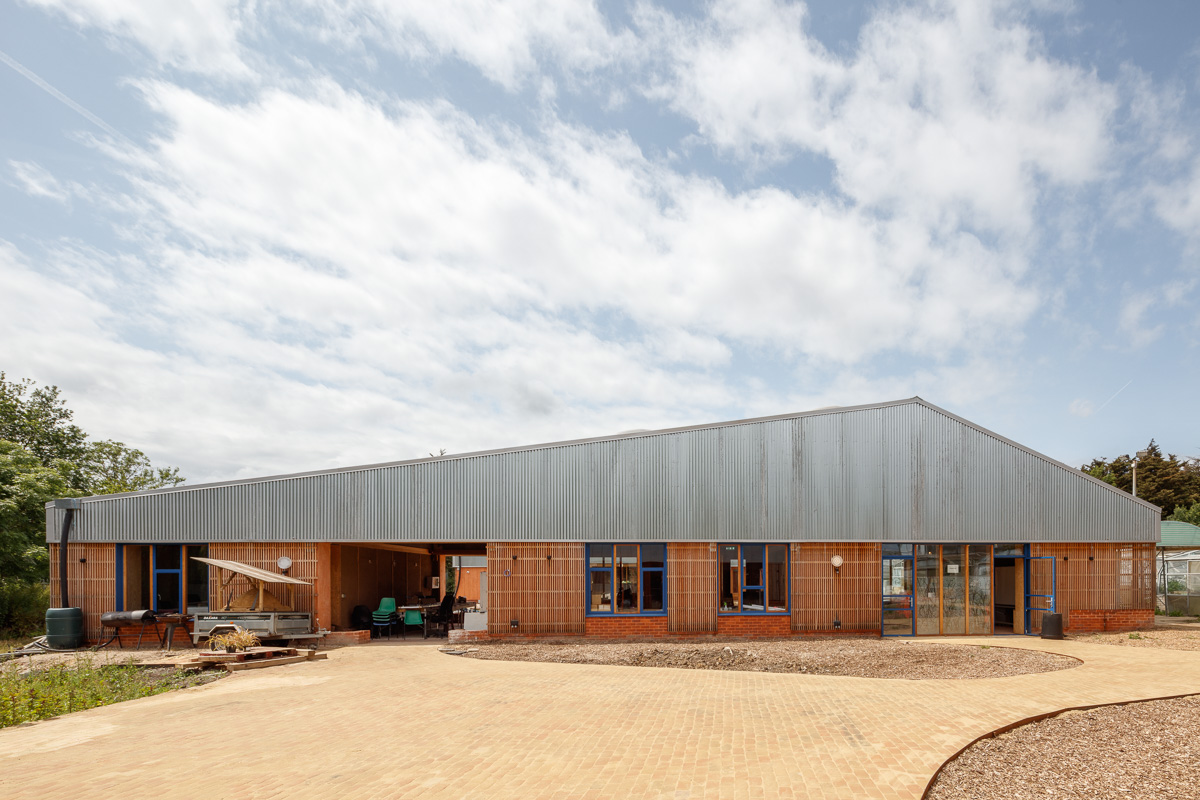 Wolves Lane Centre brings greenery, growing and grass roots together
Wolves Lane Centre brings greenery, growing and grass roots togetherWolves Lane Centre, a new, green community hub in north London by Material Cultures and Studio Gil, brings to the fore natural materials and a spirit of togetherness
-
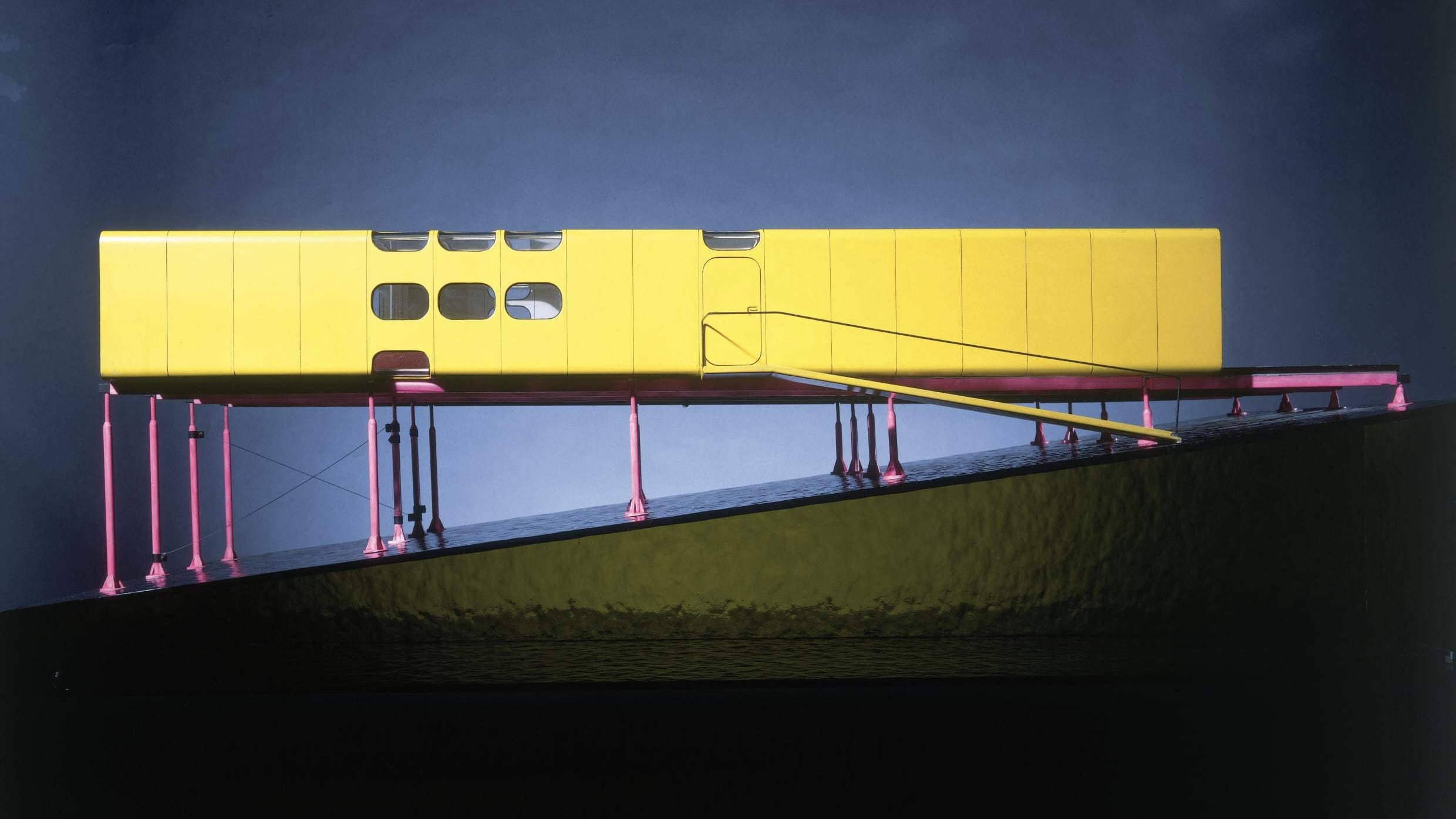 A new London exhibition explores the legacy of Centre Pompidou architect Richard Rogers
A new London exhibition explores the legacy of Centre Pompidou architect Richard Rogers‘Richard Rogers: Talking Buildings’ – opening tomorrow at Sir John Soane’s Museum – examines Rogers’ high-tech icons, which proposed a democratic future for architecture
-
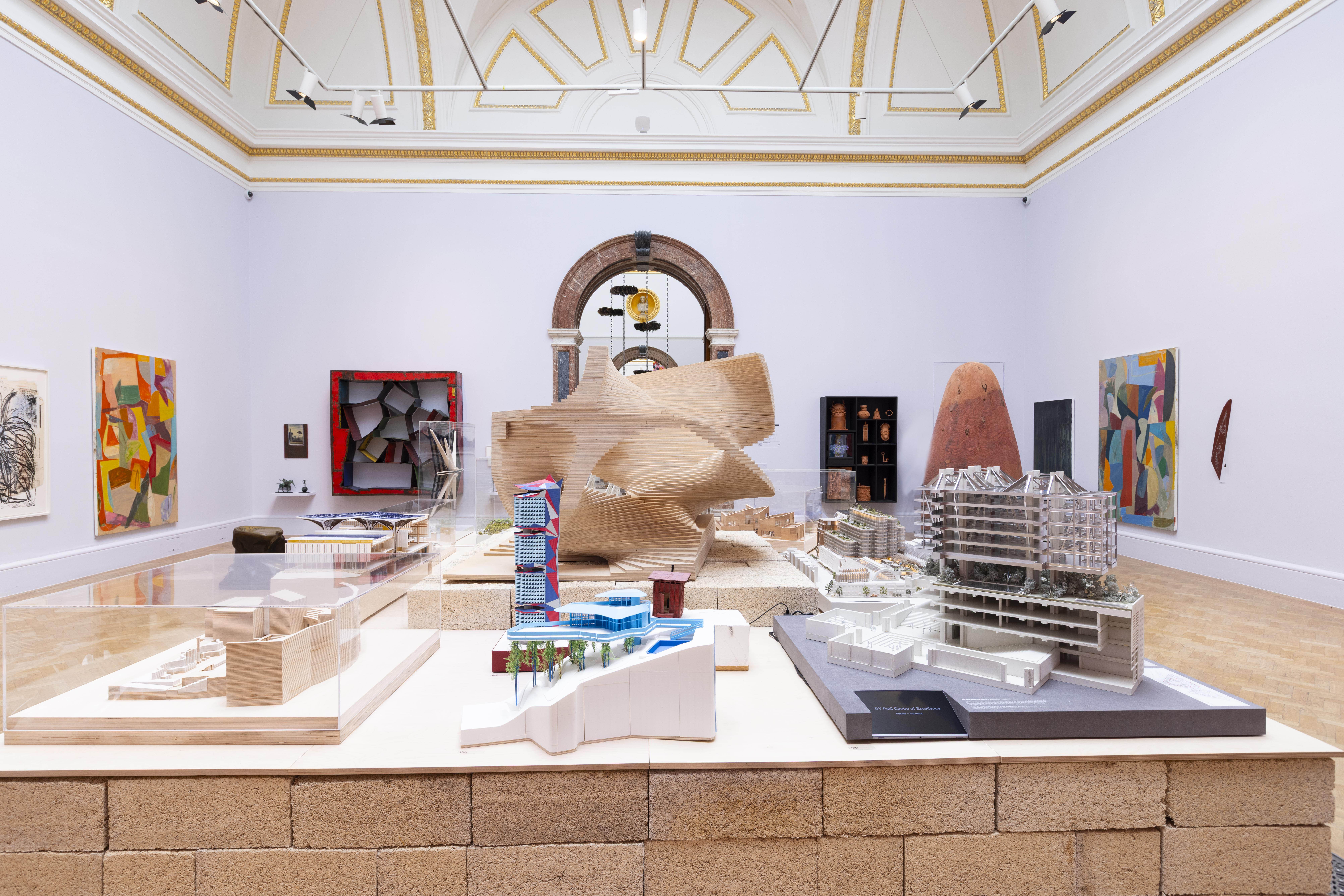 At the Royal Academy summer show, architecture and art combine as never before
At the Royal Academy summer show, architecture and art combine as never beforeThe Royal Academy summer show is about to open in London; we toured the iconic annual exhibition and spoke to its curator for architecture, Farshid Moussavi
-
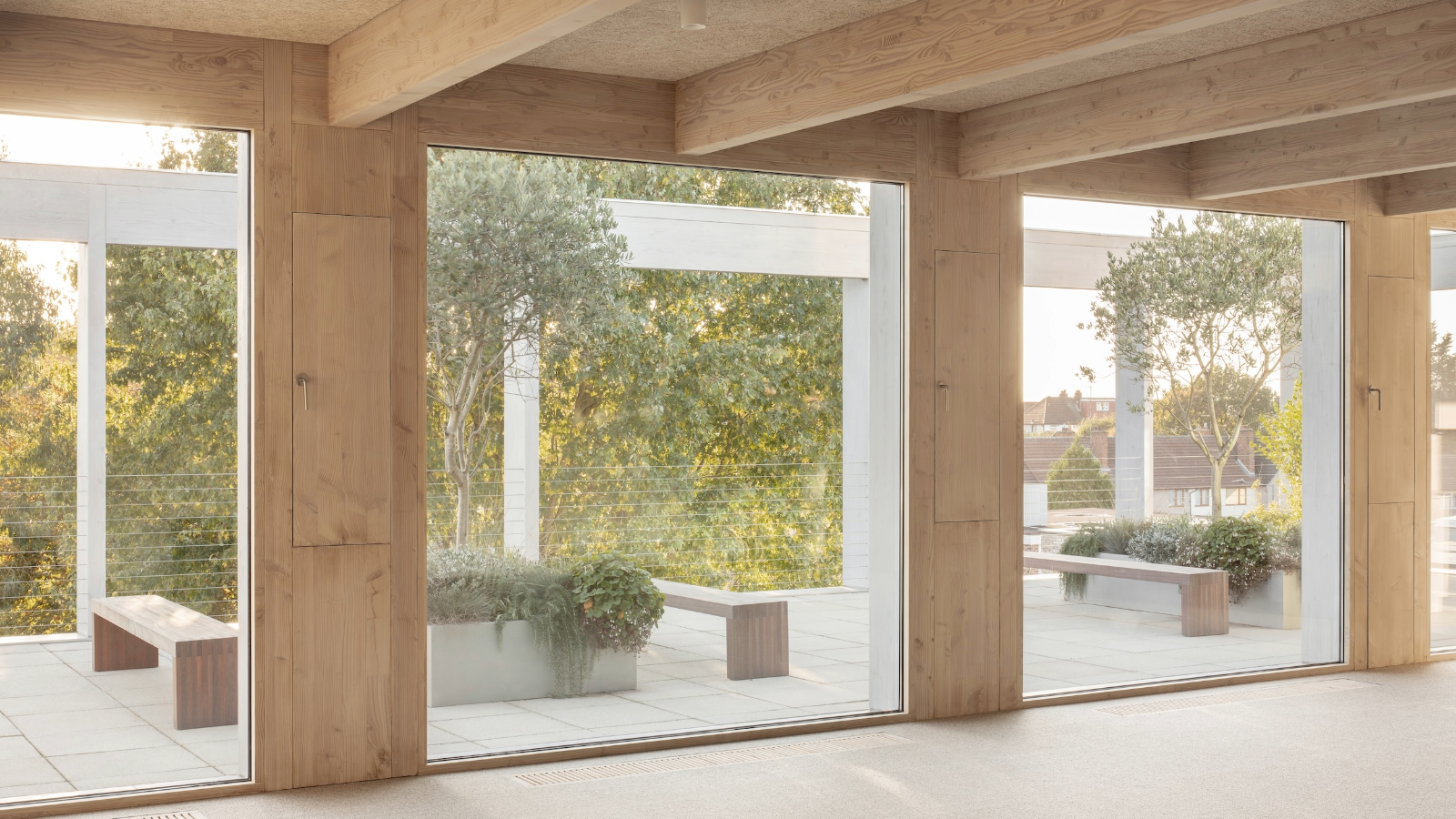 This ingenious London office expansion was built in an on-site workshop
This ingenious London office expansion was built in an on-site workshopNew Wave London and Thomas-McBrien Architects make a splash with this glulam extension built in the very studio it sought to transform. Here's how they did it
-
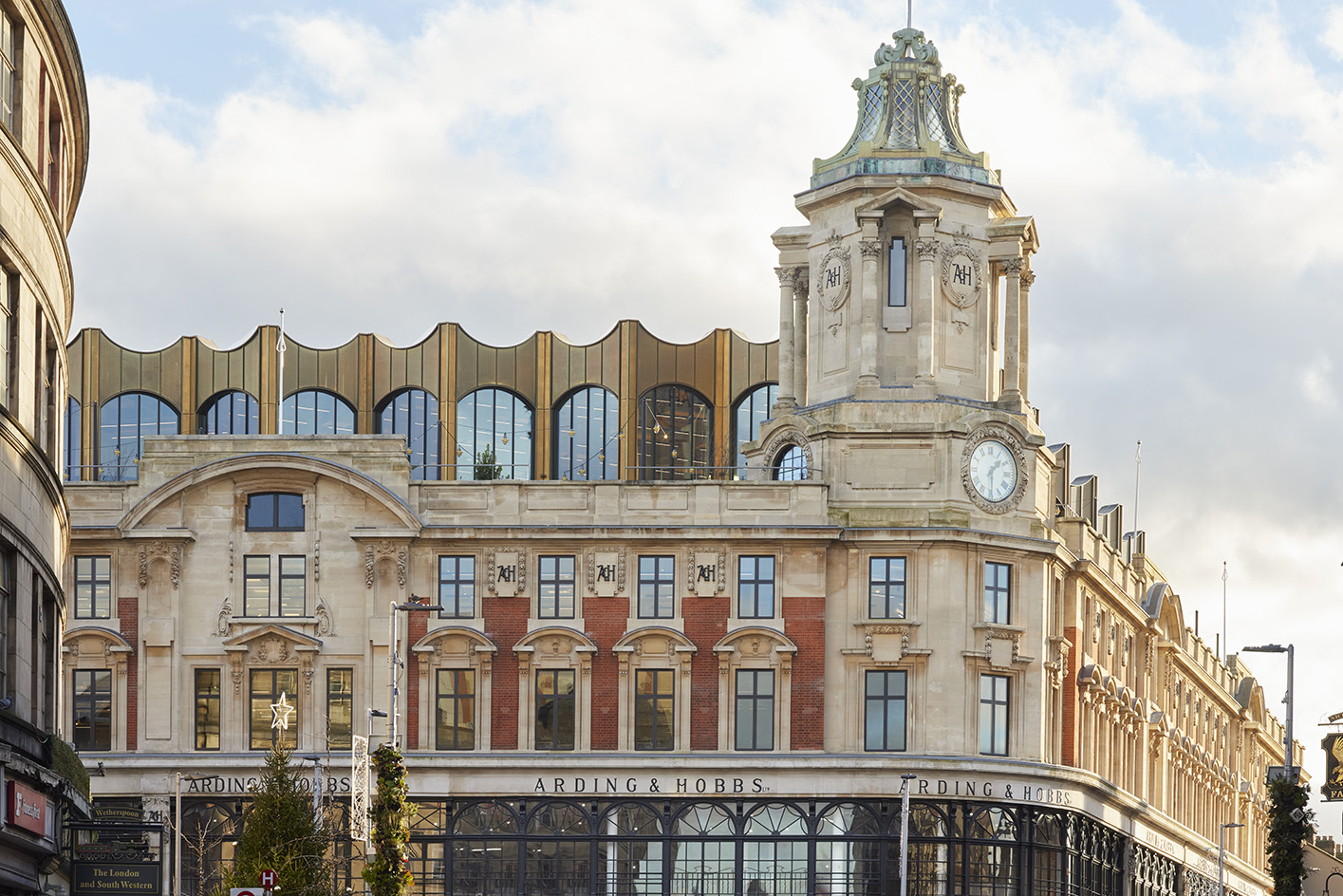 Once vacant, London's grand department stores are getting a new lease on life
Once vacant, London's grand department stores are getting a new lease on lifeThanks to imaginative redevelopment, these historic landmarks are being reborn as residences, offices, gyms and restaurants. Here's what's behind the trend
-
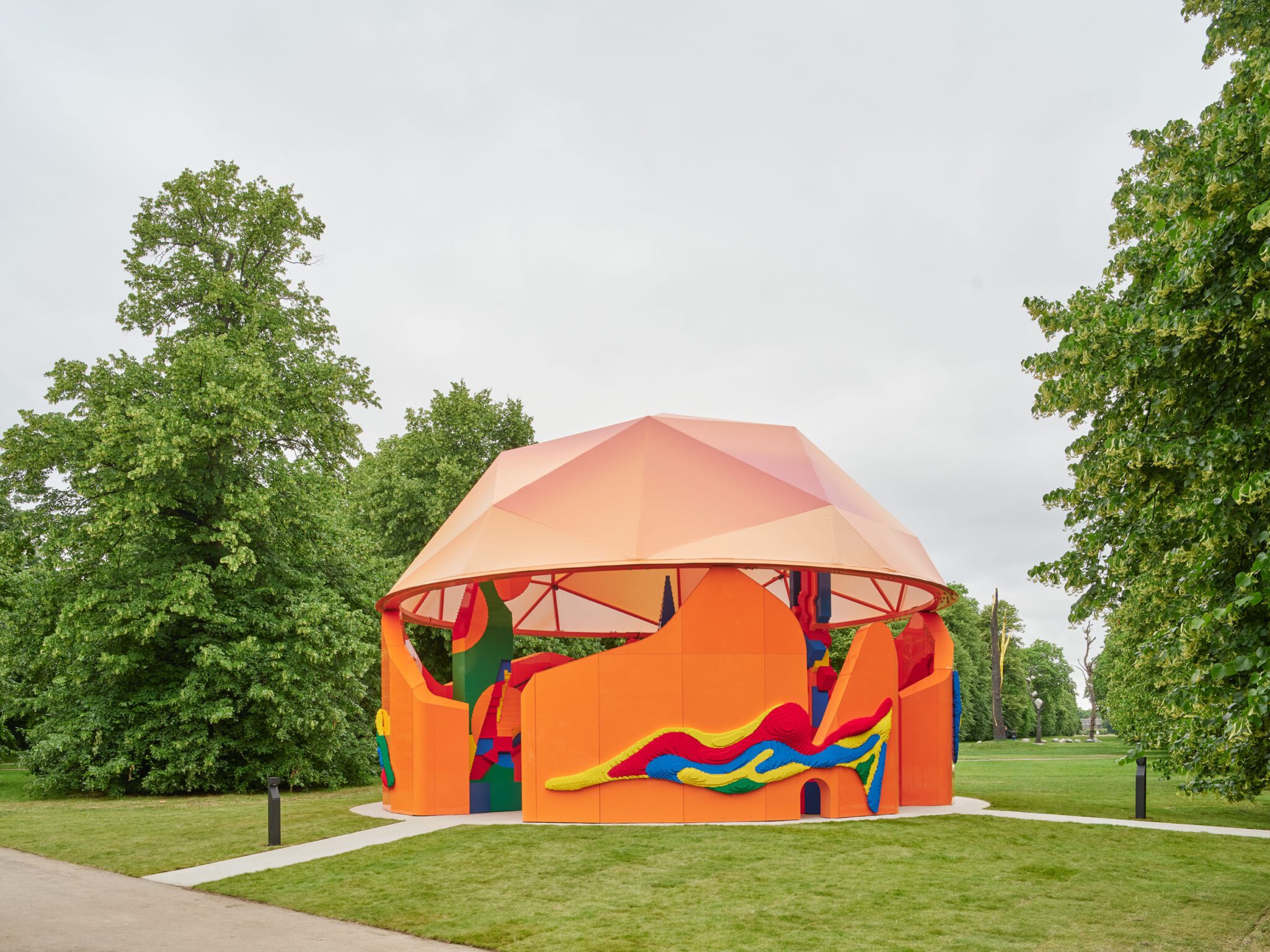 Lego and Serpentine celebrate World Play Day with a new pavilion
Lego and Serpentine celebrate World Play Day with a new pavilionLego and Serpentine have just unveiled their Play Pavilion; a colourful new structure in Kensington Gardens in London and a gesture that celebrates World Play Day (11 June)