Architect Dayong Sun designs Mini Living's fourth urban cabin in Beijing

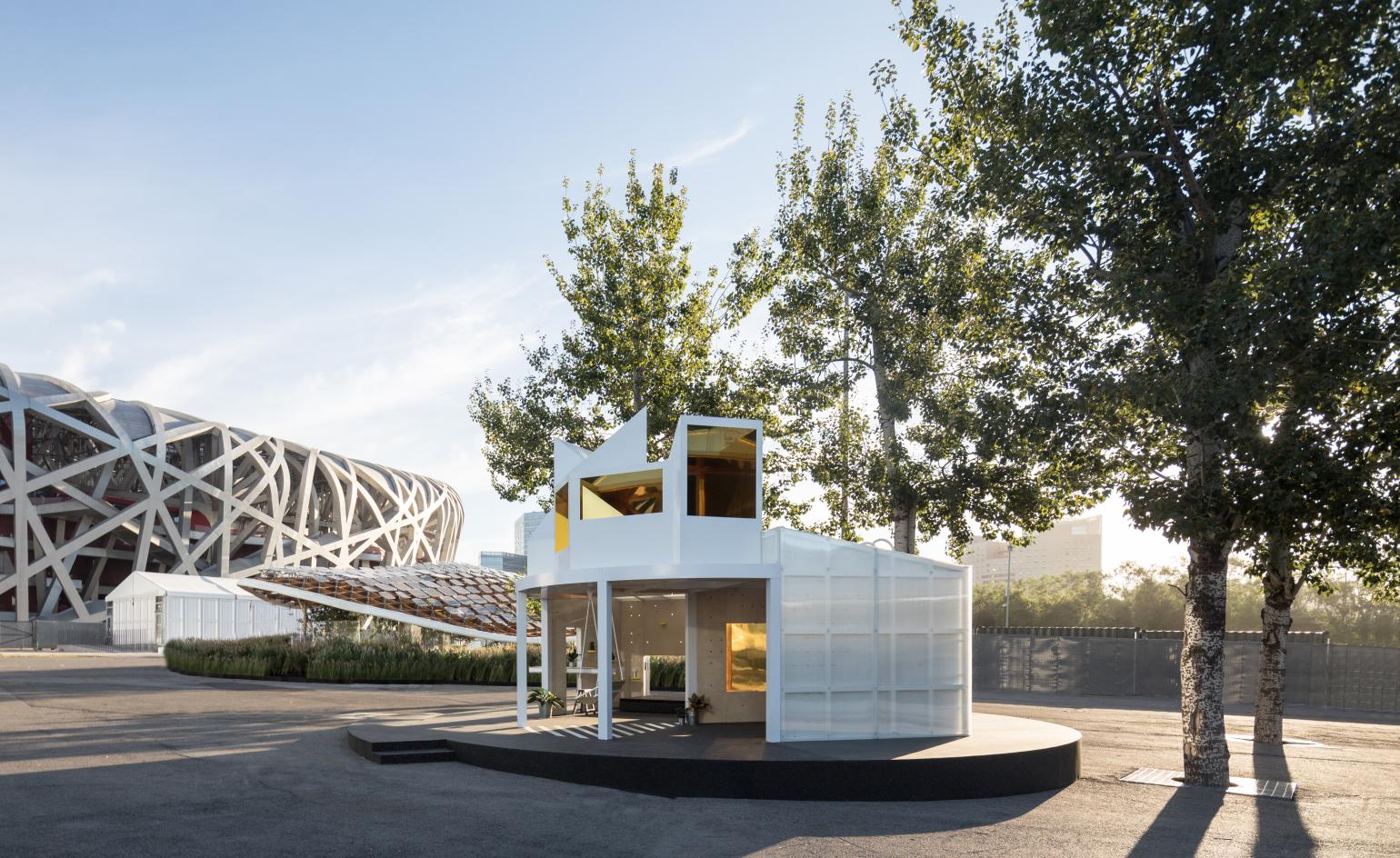
Continuing its exploration into residential architecture and urban living, BMW's Mini Living concept has just launched its fourth edition; an urban cabin in Beijing, designed by local architect Dayong Sun in cooperation with the Mini Living Design Team.
The project, presented at the architecture exhibition ‘China House Vision' which opens today and runs until the 4th November, takes its cues from traditional living typologies from the Asian country, and especially the Chinese capital's hutongs – clusters of compact, historical dwellings in Beijing city centre. The aim is to produce ‘innovative ideas for maximum quality of living within a minimum space', explains Mini Living.
Spanning a mere 15 sq m, the contemporary cabin features abstract geometric forms in brilliant white, and flexible interiors. The idea is to create possibilities, add value and increase quality of life; all while keeping in touch with the region's local identity and particular character.
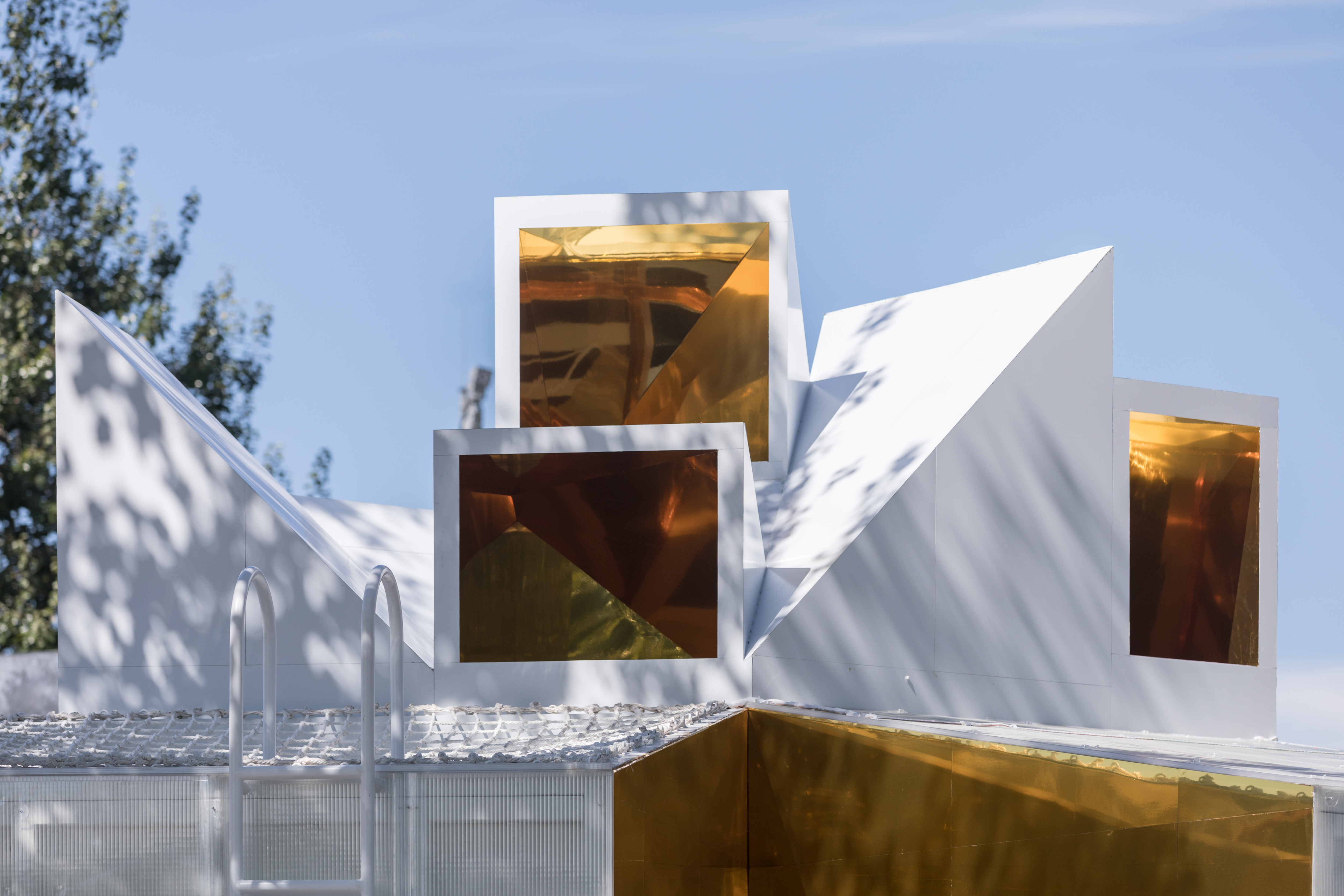
The project's abstract roof formation underlines its contemporary character. Photography: BMW Mini
Paying homage to Chinese hutongs, Dayong Sun created an open area at the heart of the structure, referencing the traditional housing typology's inner courtyards. Storage and seating are embedded into the design in the periphery of the cabin, cleverly built into its body. The compact dwelling features provisions for a living space, a bedroom section, kitchen and bathroom, all bespoke designed to fit into the small structure's unique shape.
Mini Living, which started in 2016 and has already seen temporary incarnations pop up in London, New York, Milan and Los Angeles, will culminate in a brand new and permanent co-living project in Shanghai, scheduled to complete in 2019.
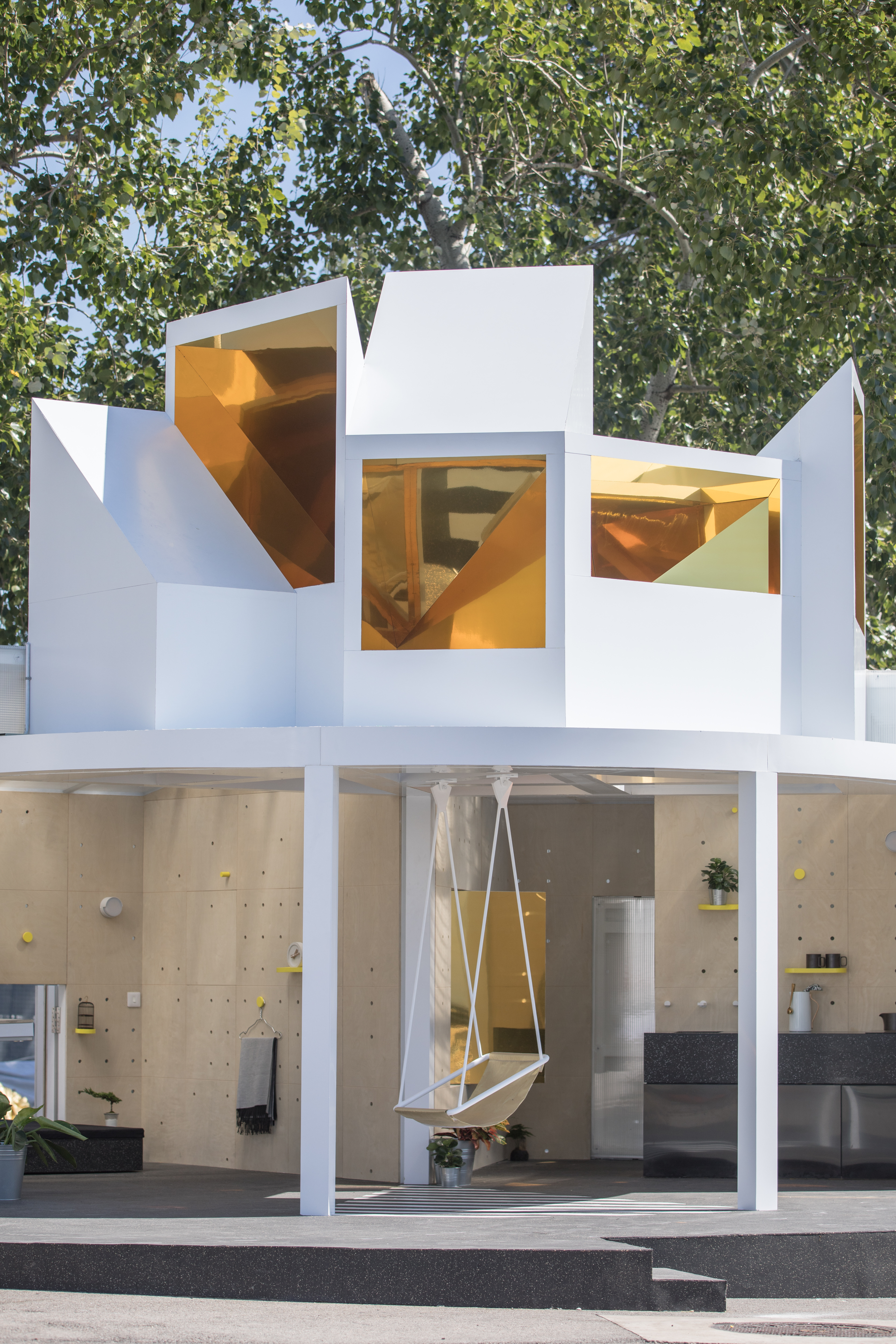
The structure was designed by Chinese architect Dayong Sun with the Mini Living Design Team.
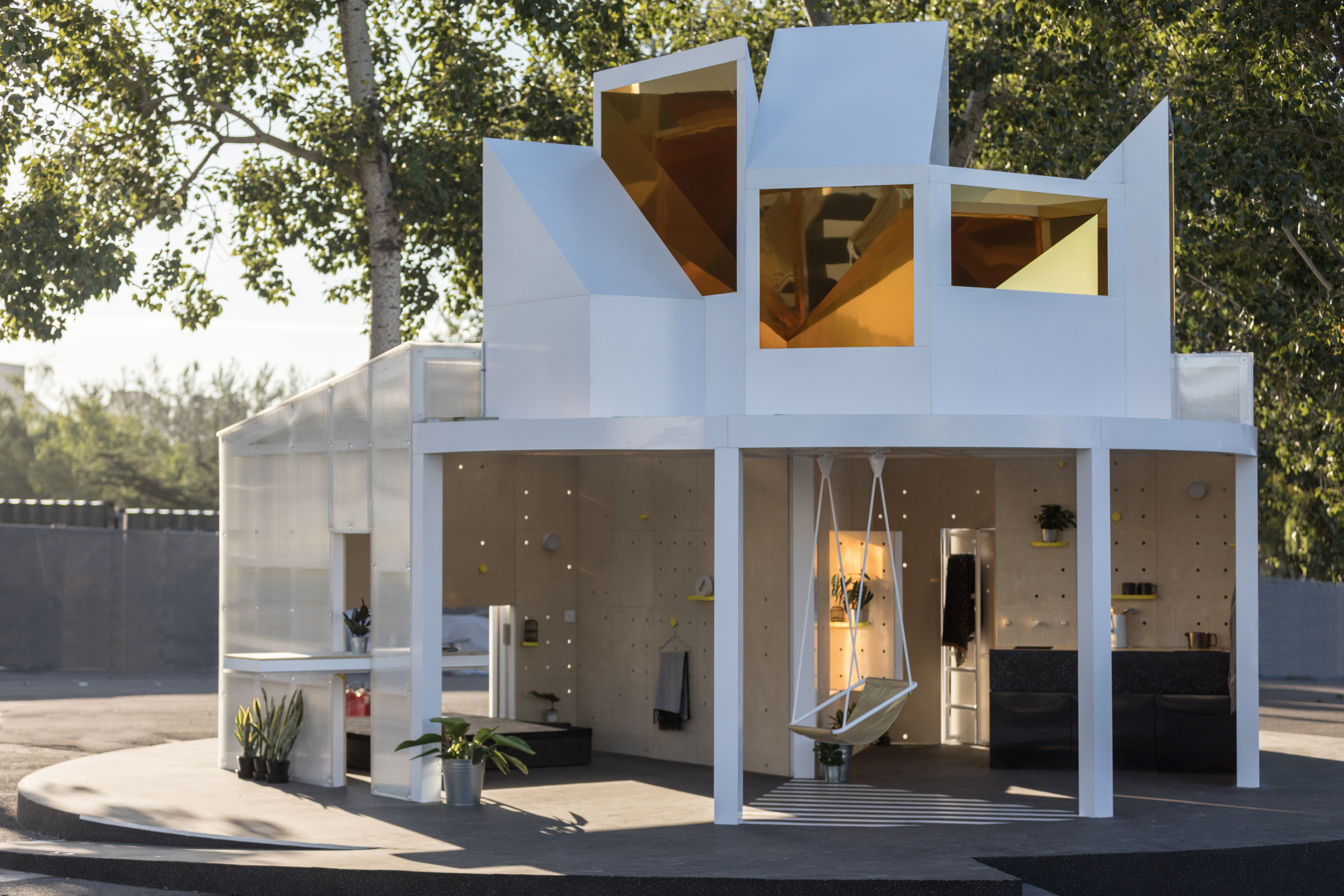
This Urban Cabin is inspired by Beijing's traditional hutongs.
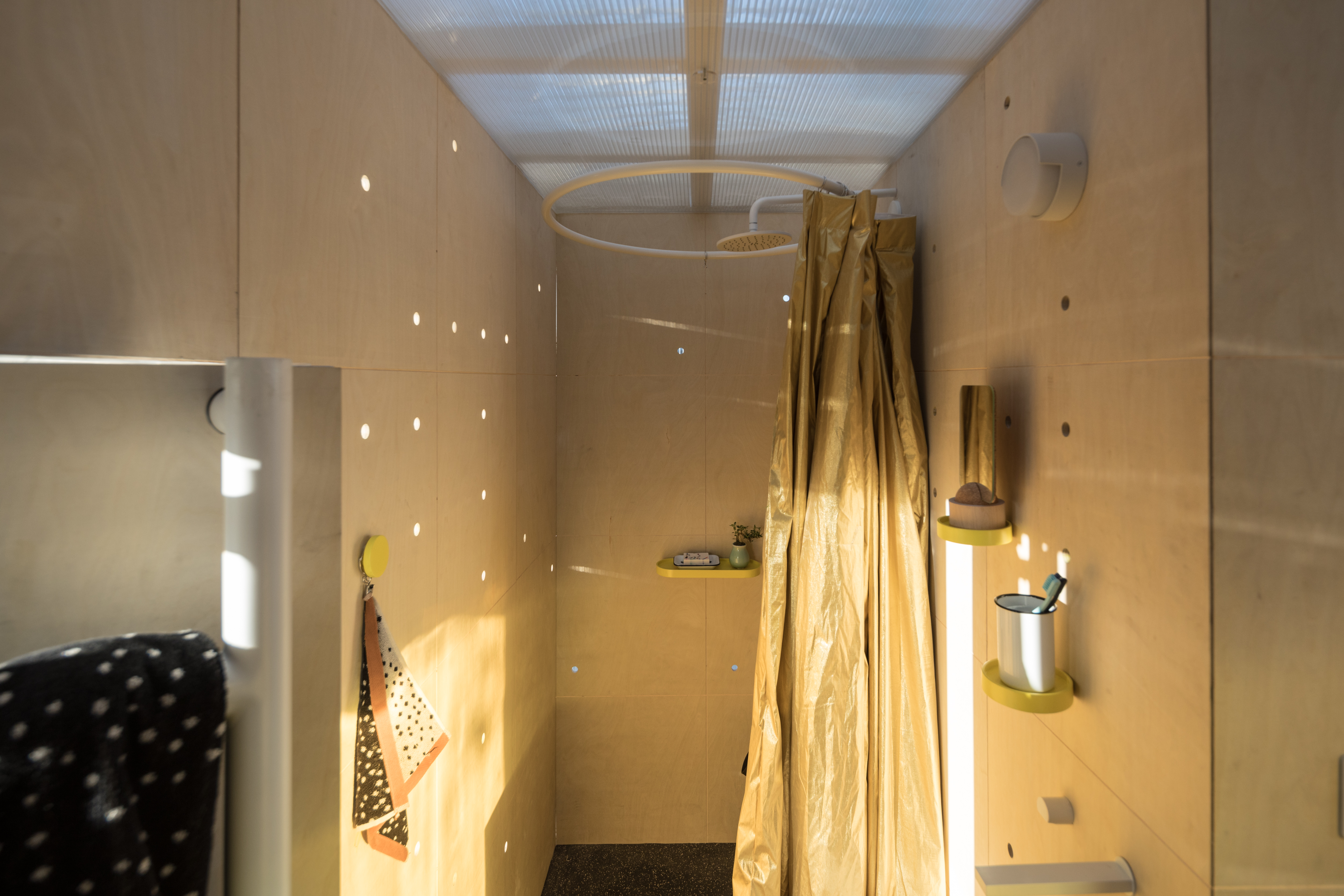
The interior is a mere 15 sq m yet features everything a modern compact apartment should.
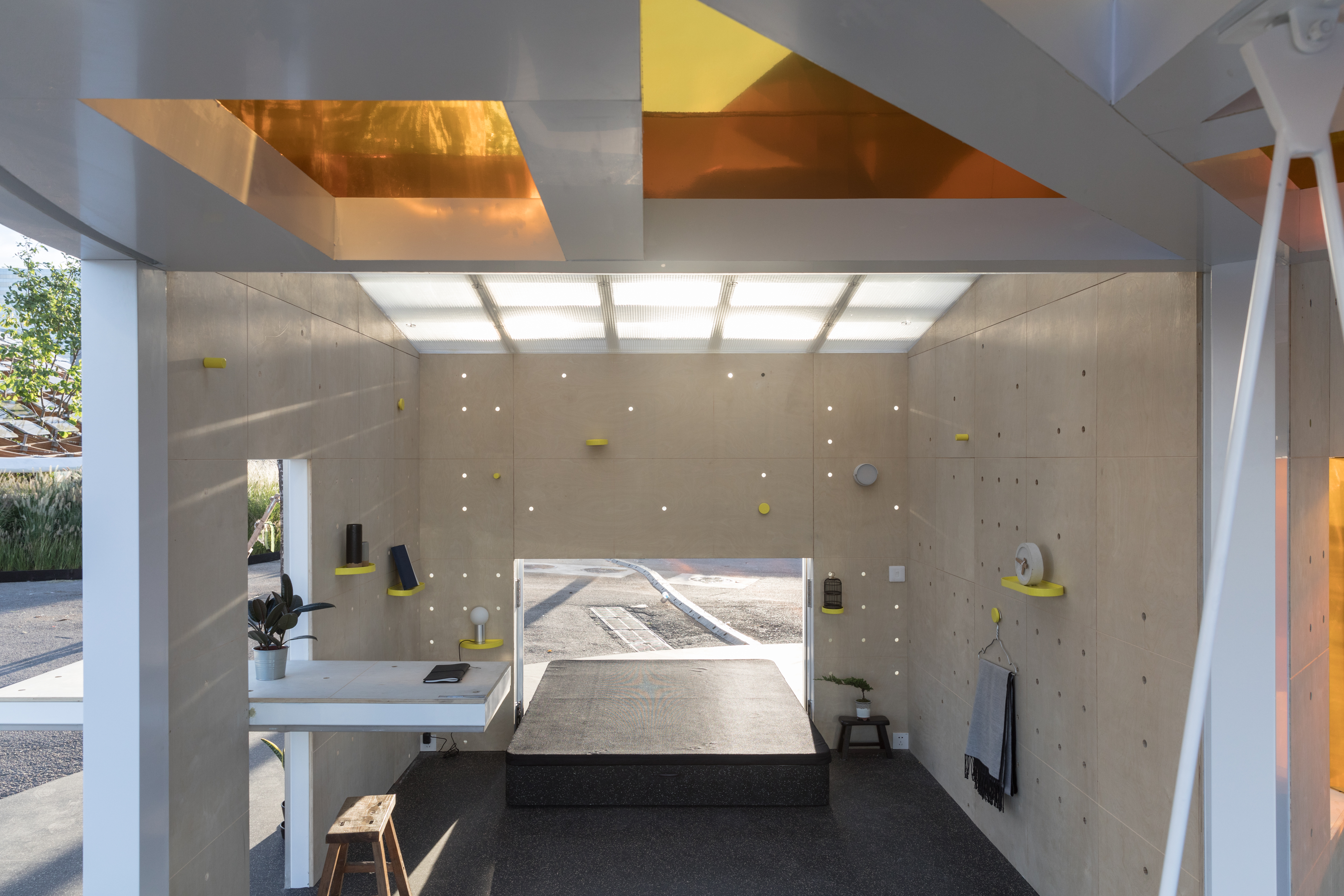
An open space at the structure's heart references the hutongs' courtyards.
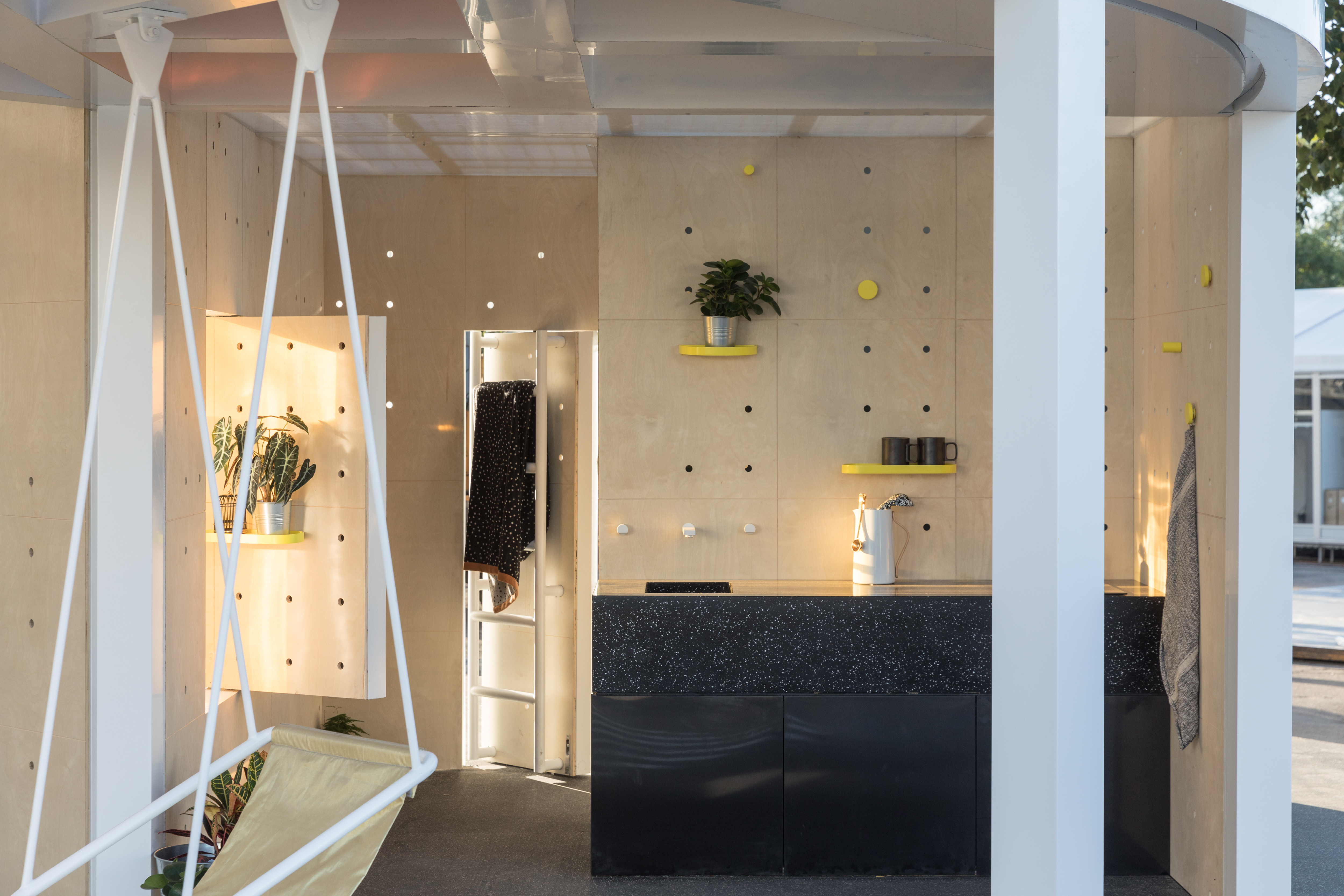
Around this space the team created living spaces, kitchen, a bedroom and a bathroom.

Mini Living's aim is to create maximum flexibility and quality with minimum space.
INFORMATION
For more information visit the website of Dayong Sun
Receive our daily digest of inspiration, escapism and design stories from around the world direct to your inbox.
Ellie Stathaki is the Architecture & Environment Director at Wallpaper*. She trained as an architect at the Aristotle University of Thessaloniki in Greece and studied architectural history at the Bartlett in London. Now an established journalist, she has been a member of the Wallpaper* team since 2006, visiting buildings across the globe and interviewing leading architects such as Tadao Ando and Rem Koolhaas. Ellie has also taken part in judging panels, moderated events, curated shows and contributed in books, such as The Contemporary House (Thames & Hudson, 2018), Glenn Sestig Architecture Diary (2020) and House London (2022).
