A new AI data centre in Beijing is designed to evolve and adapt, just like the technology within
Specialised data centre Spark 761, designed by llLab, is conceived as a physical space where humans and AI technology can coexist
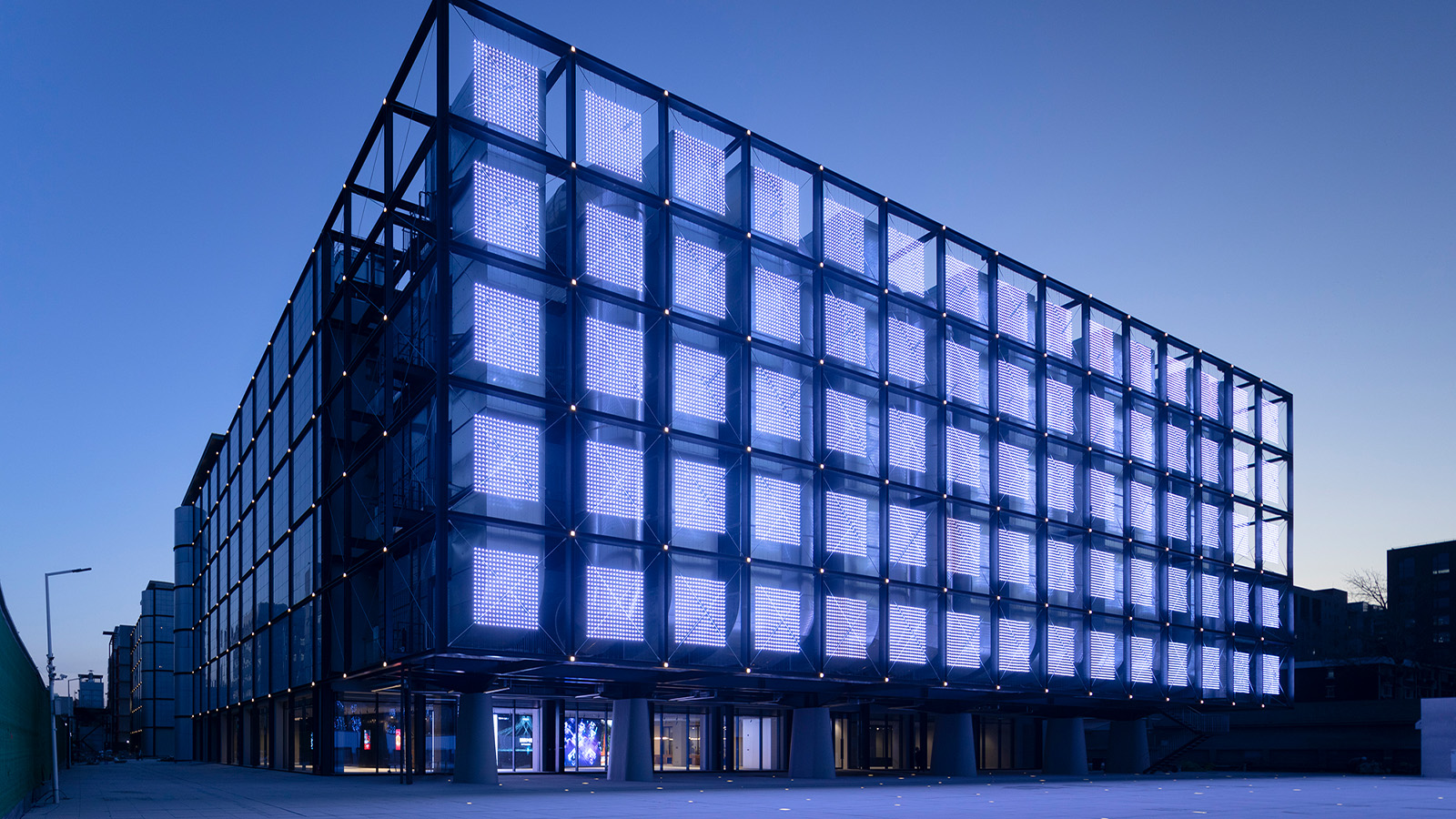
Receive our daily digest of inspiration, escapism and design stories from around the world direct to your inbox.
You are now subscribed
Your newsletter sign-up was successful
Want to add more newsletters?

Daily (Mon-Sun)
Daily Digest
Sign up for global news and reviews, a Wallpaper* take on architecture, design, art & culture, fashion & beauty, travel, tech, watches & jewellery and more.

Monthly, coming soon
The Rundown
A design-minded take on the world of style from Wallpaper* fashion features editor Jack Moss, from global runway shows to insider news and emerging trends.

Monthly, coming soon
The Design File
A closer look at the people and places shaping design, from inspiring interiors to exceptional products, in an expert edit by Wallpaper* global design director Hugo Macdonald.
A mesmerising, mysteriously glowing new building has appeared in the heart of the Jiuxianqiao neighbourhood, in the Chaoyang District of Beijing. Welcome to Spark 761, an artificial intelligence computing power park – a specialised data centre to manage the computational resources required for AI functions. Its architects, Chinese architecture firm llLab, worked closely with their clients, Beijing Electronic Digital & Intelligence, to create a space that befits its 21st-century use. The result? A supercomputer building that evolves as AI continues to develop.
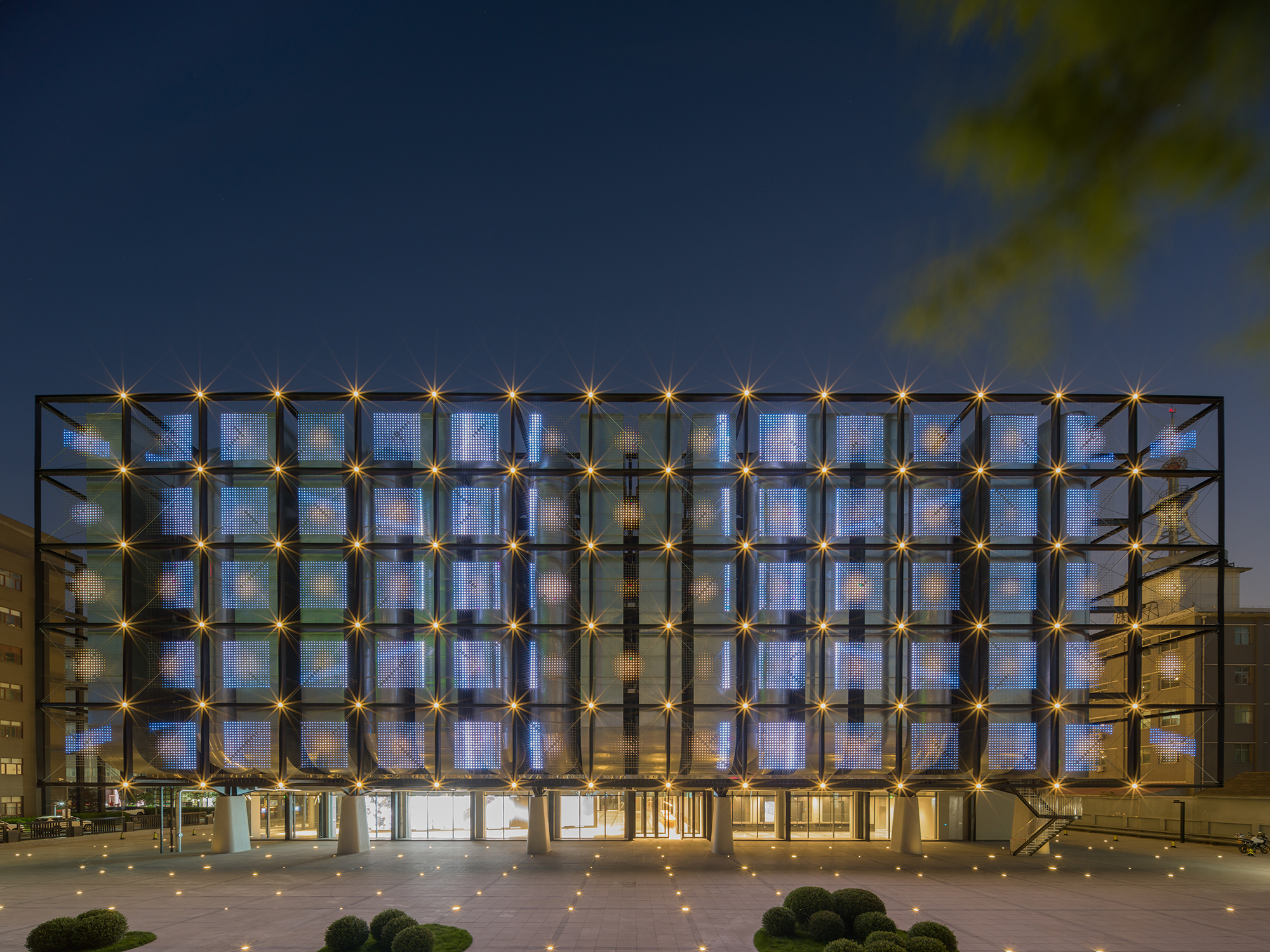
Inside Beijing's new specialised AI data centre, Spark 761
Jiuxianqiao is known for its strong design-led character, mixing culture with modern urban planning. The area has a thriving art district, which boasts a variety of contemporary art houses in refurbished, former factory buildings. With the creative industry very much at the centre of contemporary debates around the use of AI – and its opportunities and challenges – Spark 761 makes for an interesting addition.
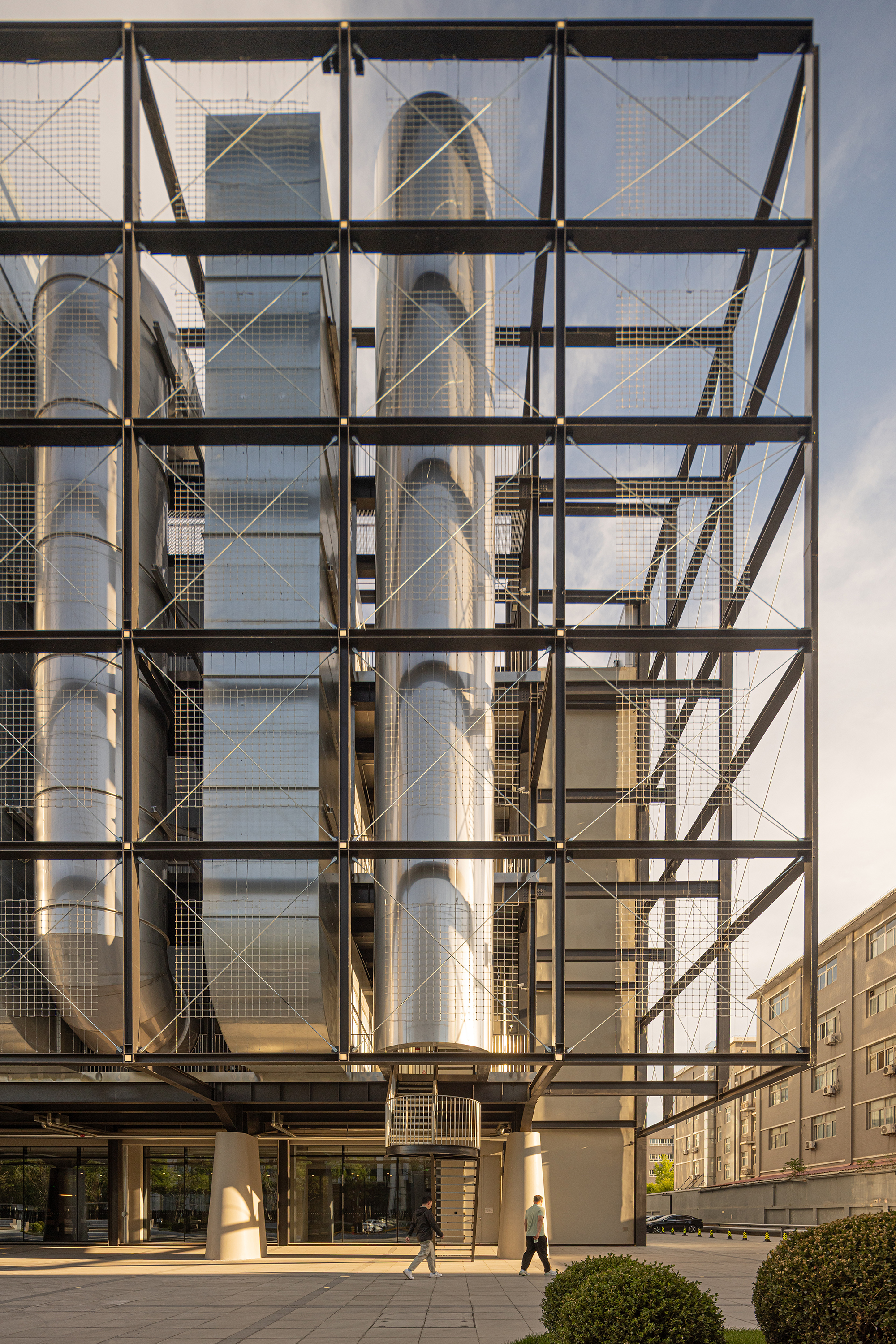
The building's architectural concept goes beyond traditional data and information storage systems. Instead, it aims to create a futuristic office and computing space that allows a coexistence between people and AI. Eschewing the typical, closed-off data-centre model, this project aims to make the invisible world of AI information visible – and understandable. As a result, the entire structure was conceived with an embedded layer of its own AI ecosystem, which can adapt as it is being used.
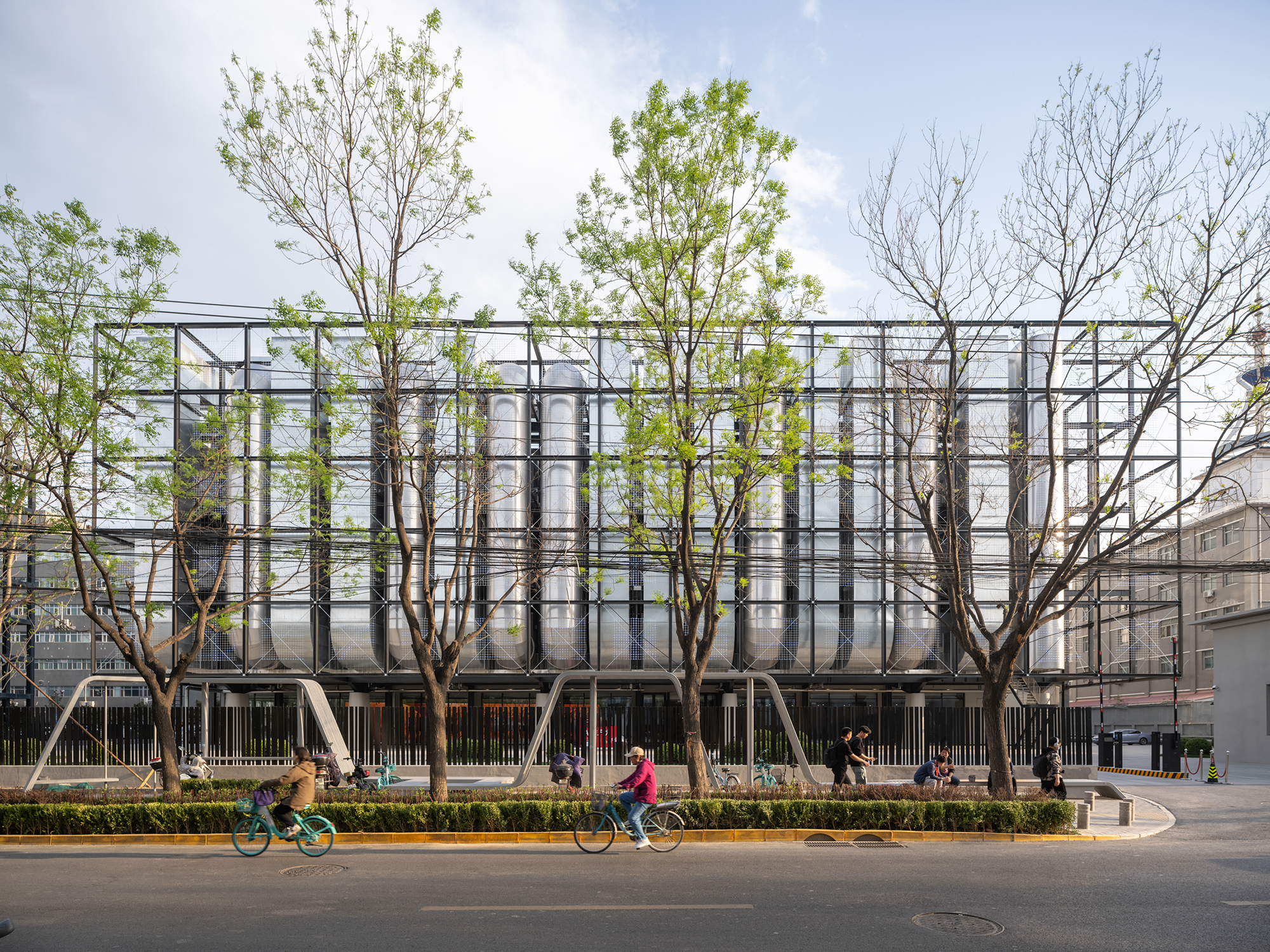
This is symbolically represented in the grid-like façade, an interplay of glass and structural systems. It balances opaque areas, designed as an internal space for contemplation, and transparent ‘glass boxes’. The latter typology hosts a variety of spaces such as offices, exhibition halls, and multipurpose rooms.
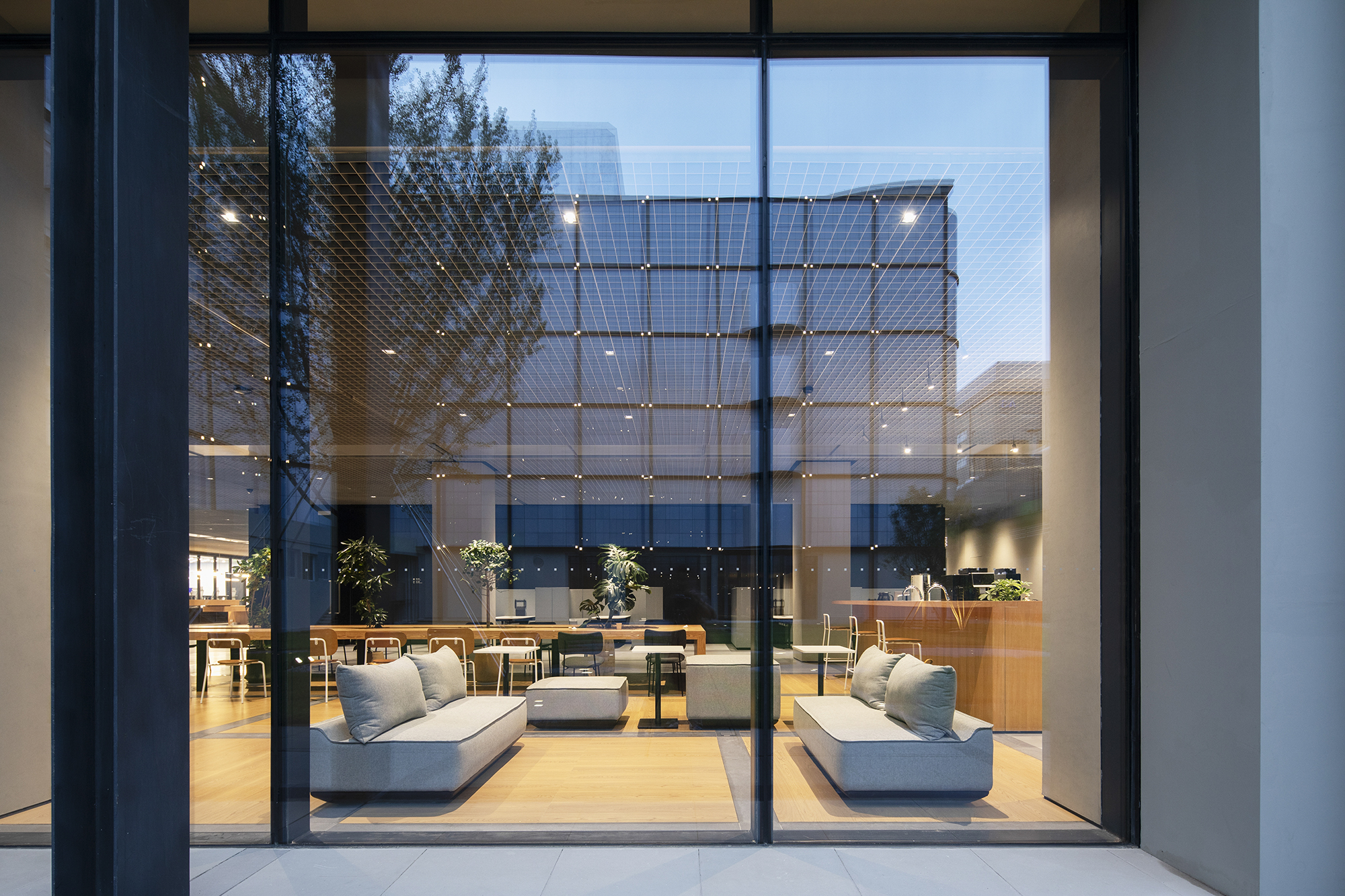
These elements are meant to expose previously hidden technology and encourage people to interact with it directly, as well as understand it. Passers-by can see the building's inner workings and 'heartbeat', the architects explain.
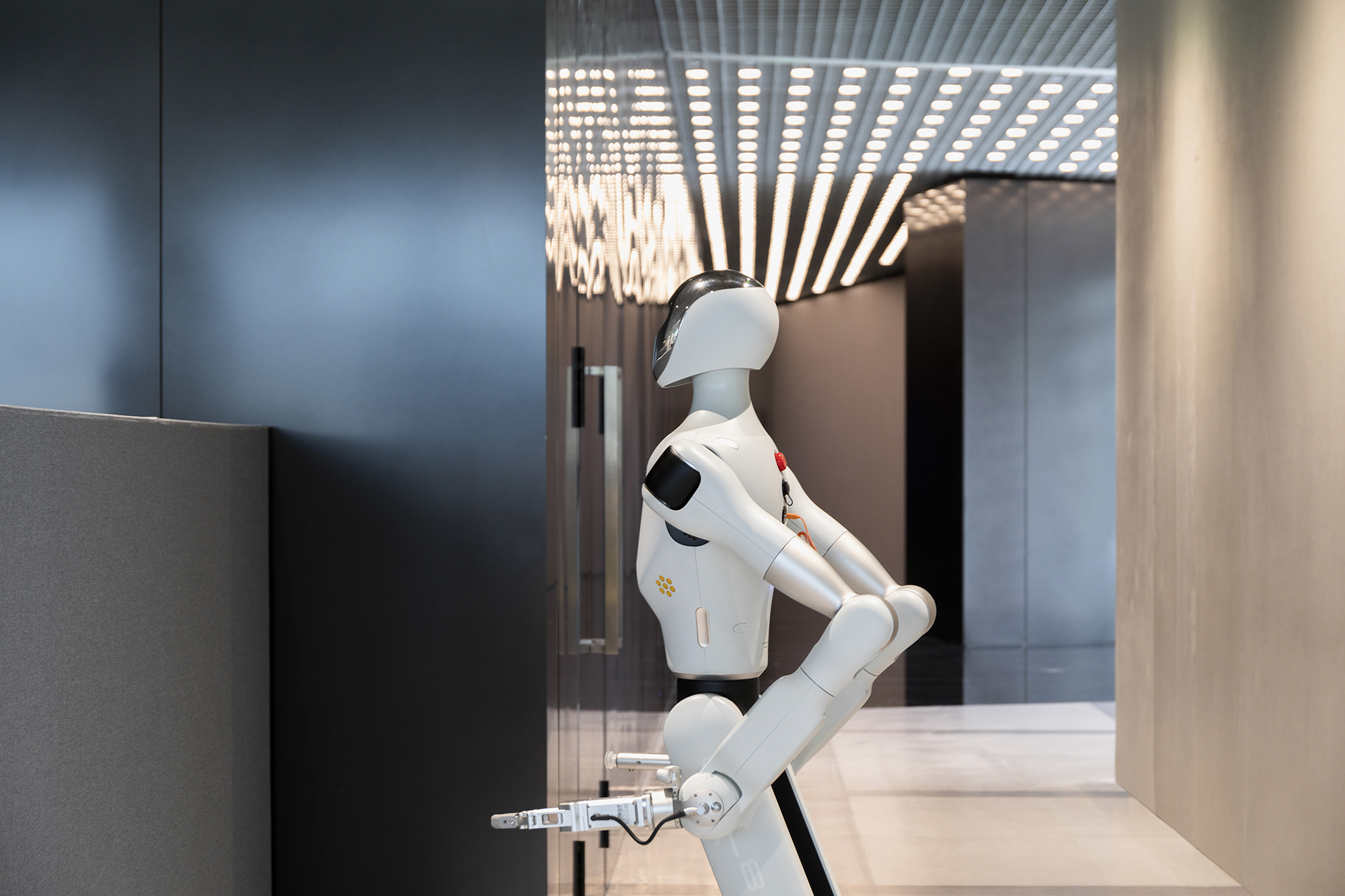
At night, the physical grid of the building visually fades away, and the ‘virtual’ architectural body is revealed in the form of lights and screens, displaying the luminous glow of virtual information and putting to the fore the building’s computing power.
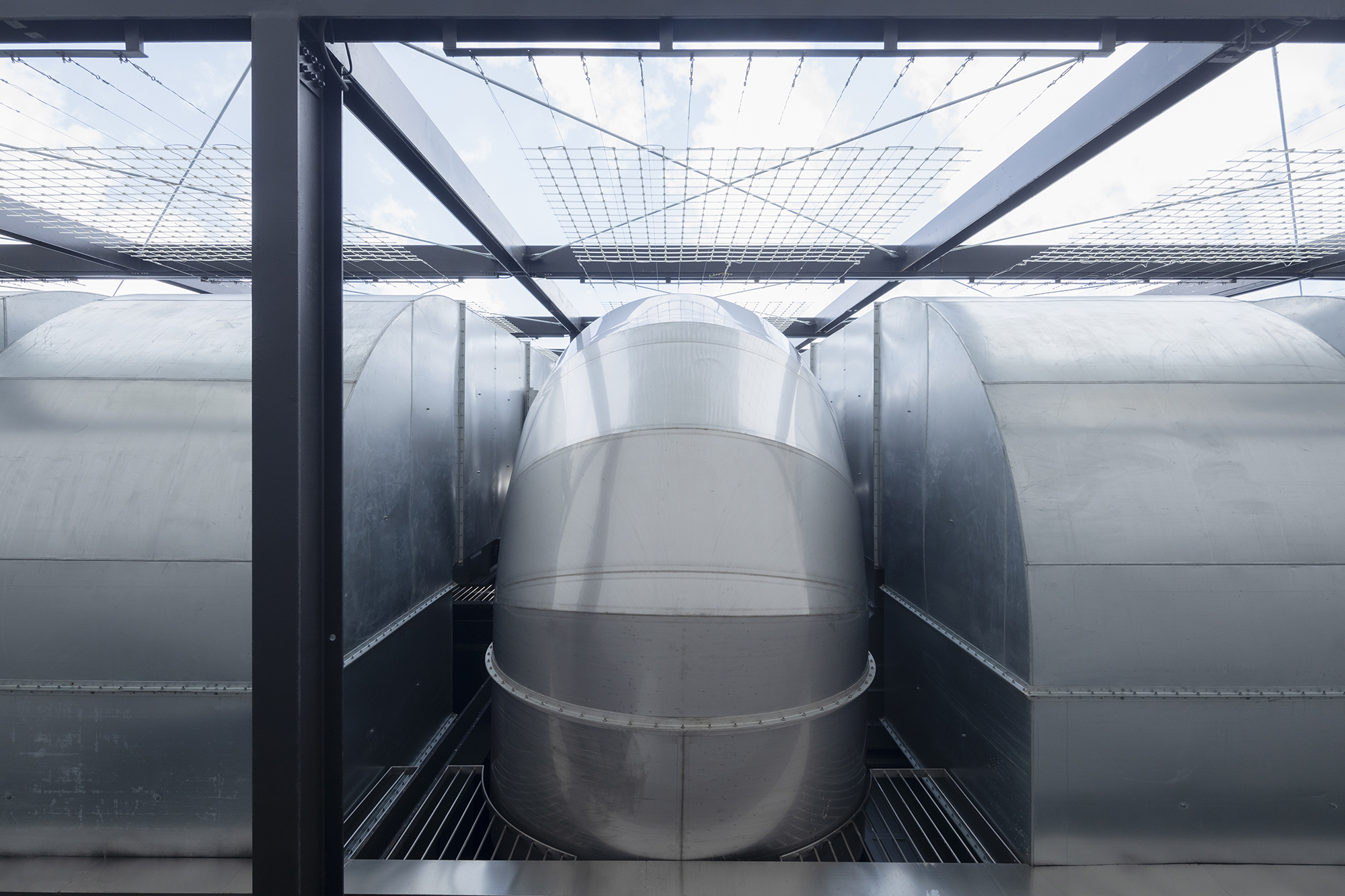
Spark 761 was conceived as a digital organism, a physical representation of AI technology. By creating an architecture with a layer of digital infrastructure, llLab sought to break the barrier between humans and AI.
Receive our daily digest of inspiration, escapism and design stories from around the world direct to your inbox.
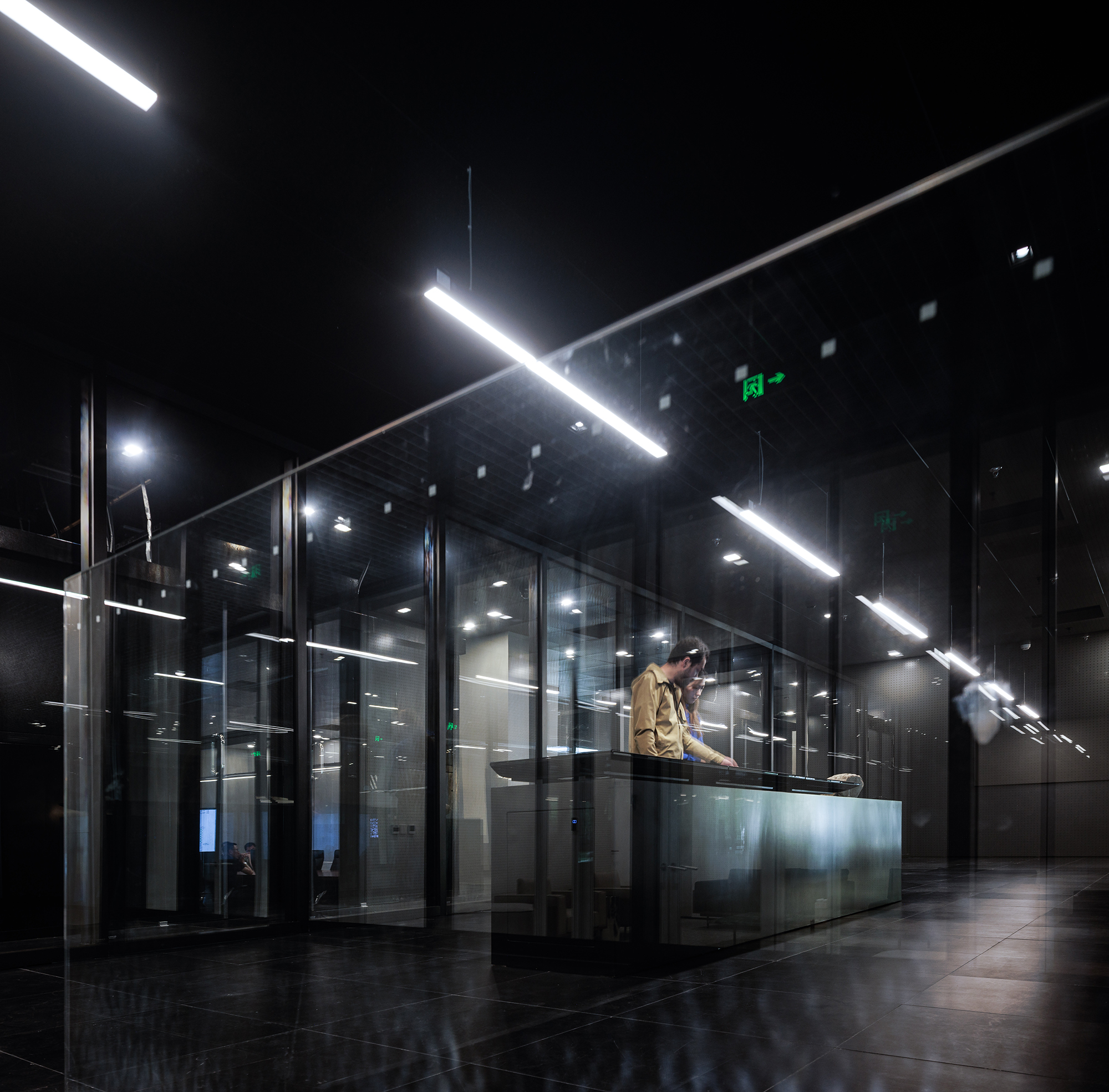
‘We had also hoped to give it a chance to truly speak and produce sound,’ the architects said. While the project's constraints prevented this from being realised, they decided the building’s visual language is a substitute.
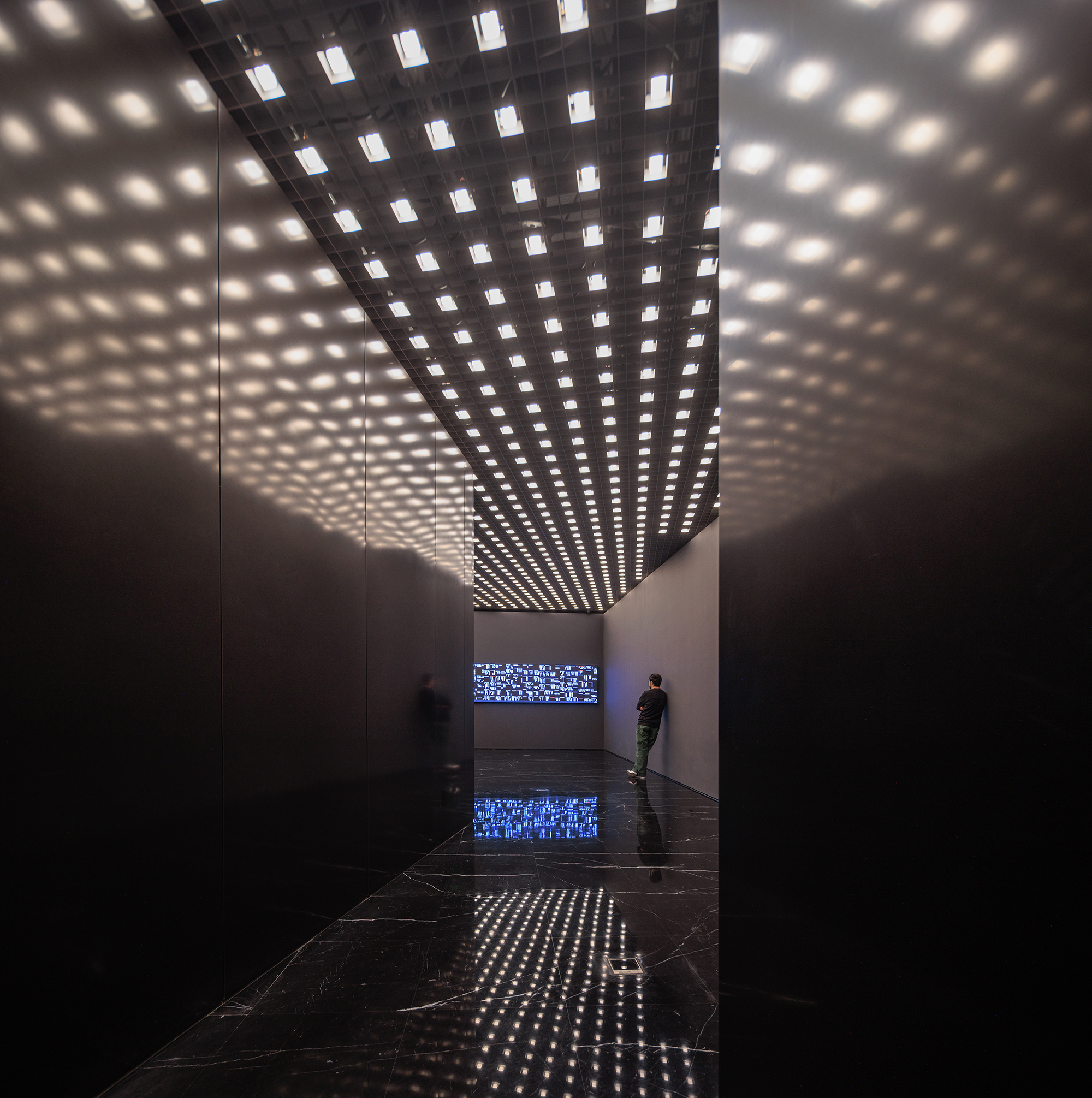
llLab built Spark 761 to turn the abstract, invisible world of AI into a tangible, evolving environment where people can feel connected to the technology they use every day.
Tianna Williams is Wallpaper’s staff writer. When she isn’t writing extensively across varying content pillars, ranging from design and architecture to travel and art, she also helps put together the daily newsletter. She enjoys speaking to emerging artists, designers and architects, writing about gorgeously designed houses and restaurants, and day-dreaming about her next travel destination.