East London apartment revived by sparky yellow staircase
There's more than meets the eye at Vine architects' Mile End apartment renovation
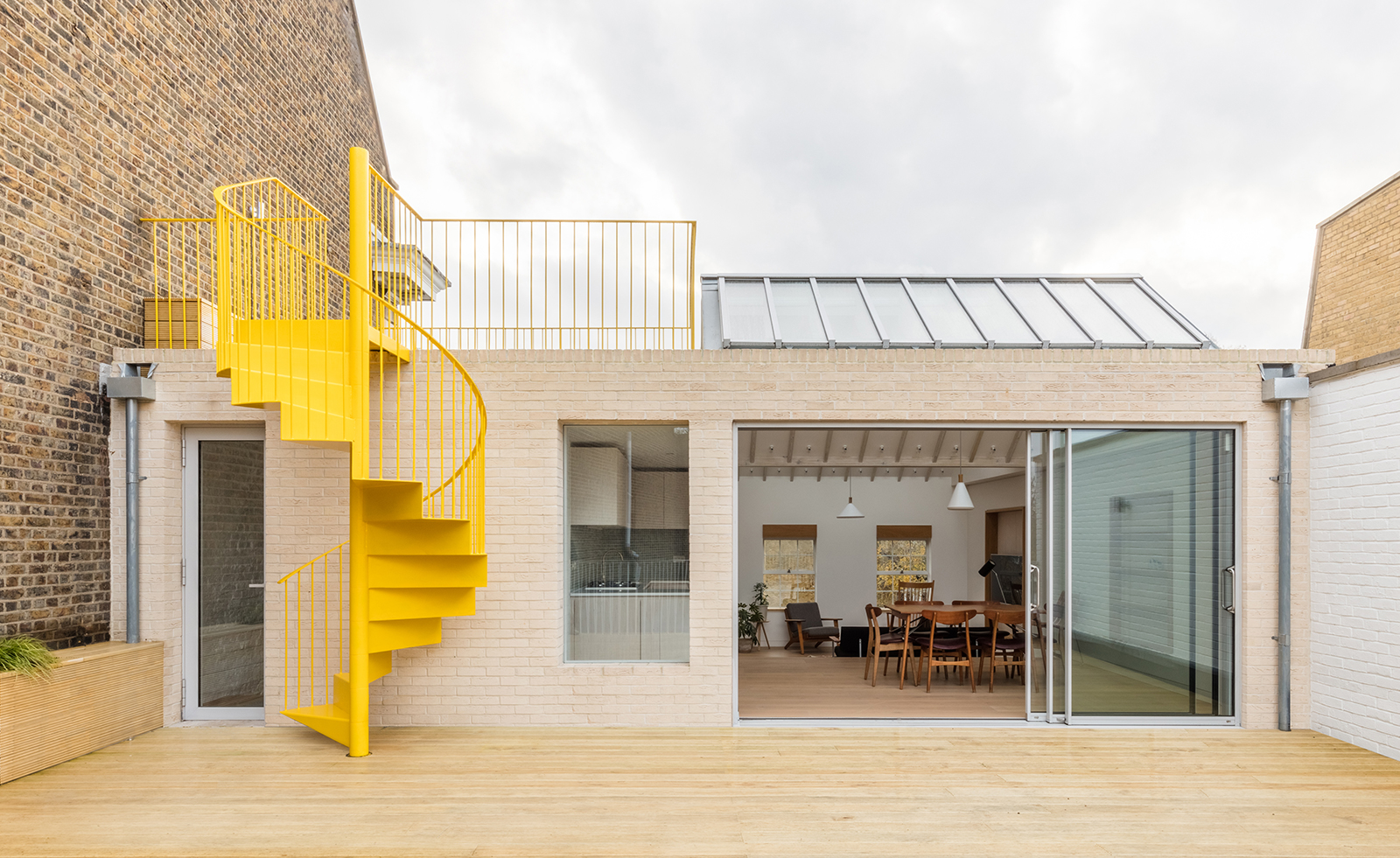
A shabby east London apartment has been given a new lease of life, an upbeat identity and a bright yellow spiral staircase, by the architects at Vine. The makeover involved significant refurbishment, reconfiguration and re-building, yet the work was worth it and now, the space has a whole new face.
From the busy high street where market stalls roll out their goods, pubs come to life mid-afternoon, and a crop of new cafes are on the rise, it’s hard to imagine that behind a terraced brick building, Vine’s new project awaits as an ataractic antidote to the vibrant, over-sharing and hectic buzz of the East End.
Through a side door on the street, and up a couple of levels past an office, the apartment is a secret haven – complete with a quiet Accoya-timber-decked terrace and upper terrace (reached by the aforementioned sparky spiral stair, offset by pale brick) for loftier private views over the city.
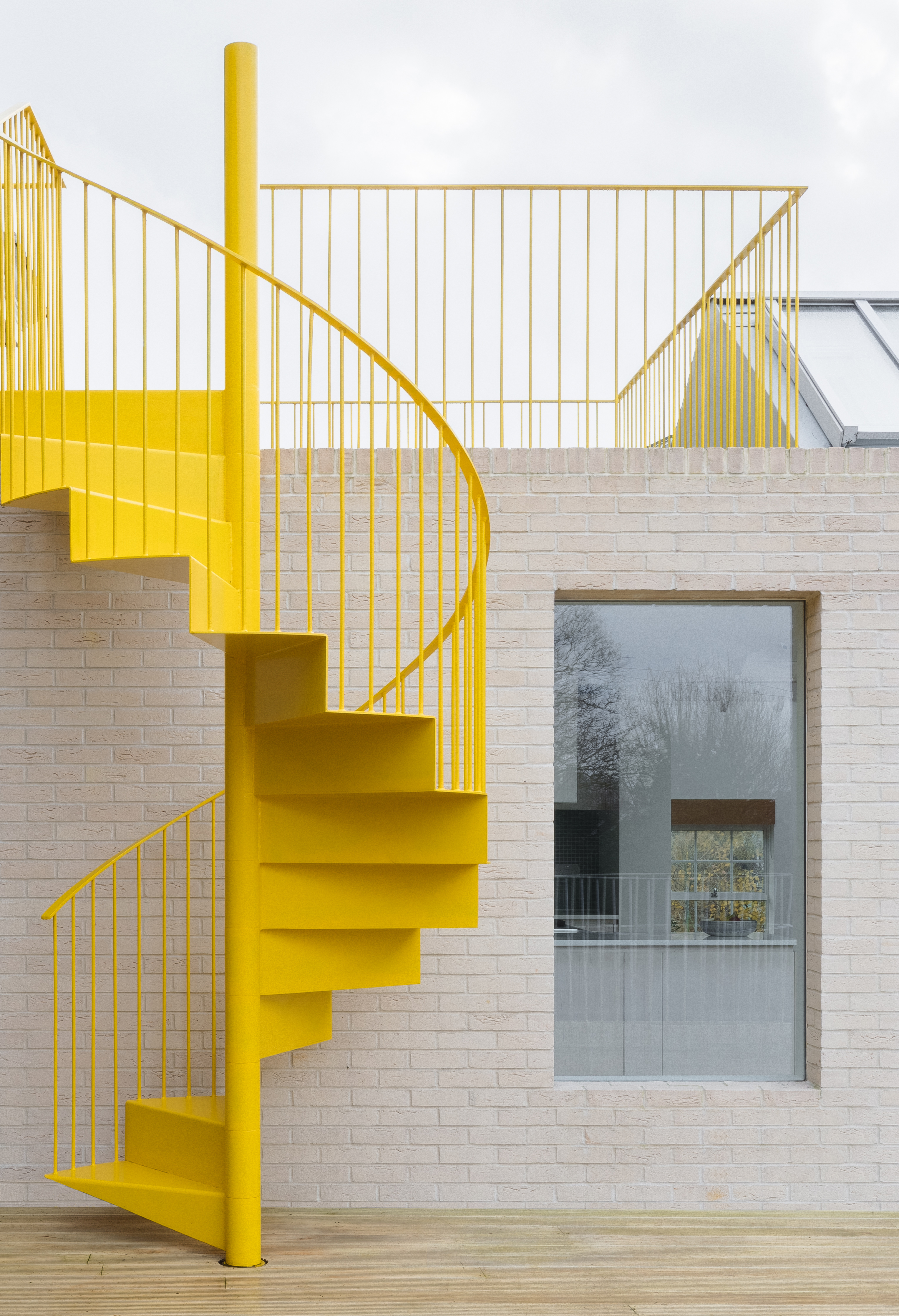
Part of the challenge for Vine – the locally based design-led practice founded by Rory Pennant-Rea in 2011 – was stripping back the existing, uninspiring layout, to totally reimagine how the tired old flat could be elevated. The load-bearing masonry walls were of course retained, and also re-instated – exposed in parts. The apartment was also divided into four sections – washing, dining, relaxing and sleeping.
Space was uplifted with a level-change that steps up to the kitchen from the living space. While, the double dual-pitched roof valley was revealed with new glazing to wash the space with a soft north light. Tracking the path of the sun, and introducing the right orientation and pitch was part of the process to reduce direct solar gain, and concealed motorized blinds are seamlessly hidden between the rafters.
An important part of the harmony is the smoothly gliding parts – wide slim-line sliding doors open up to the terrace, a frameless picture window softly punctuates the space, and entry to the bedroom is through sliding full height spruce paneled double doors.
The design-led architectural team at Vine delighted in bringing material and colour continuity throughout the apartment design with a harmonious palette. As well as for the bedroom doors, stained spruce panels are used for the adjacent kitchen cabinetry white washed timber is paired with smoked oak flooring to create a simple and complementary aesthetic.
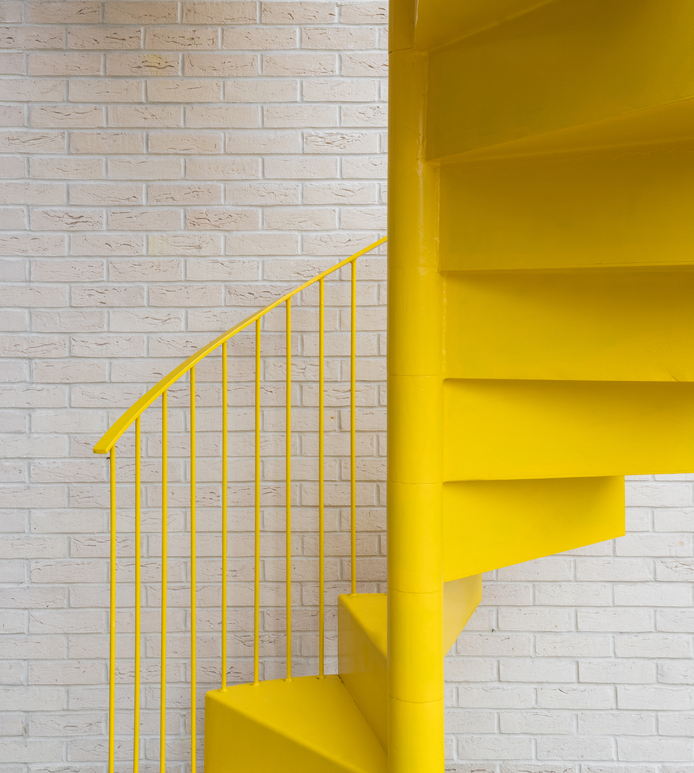

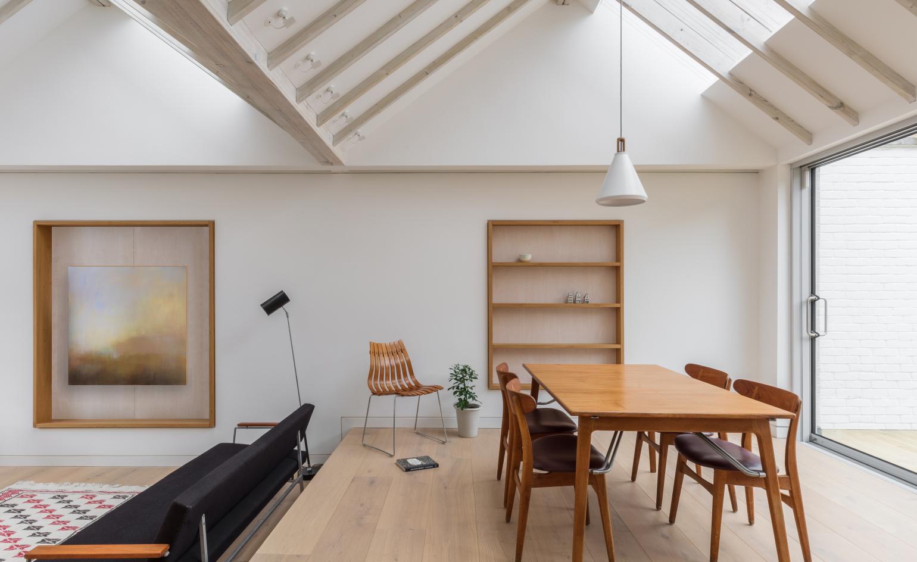
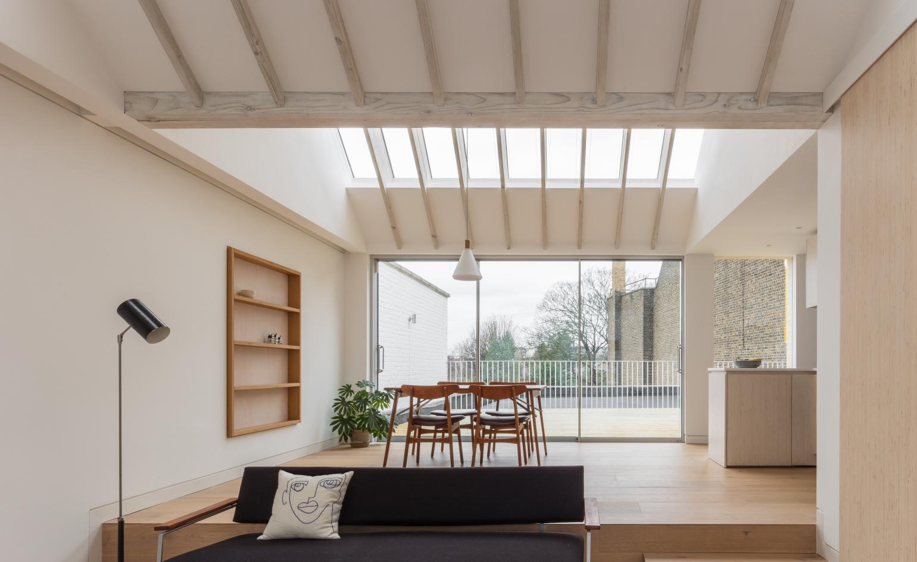
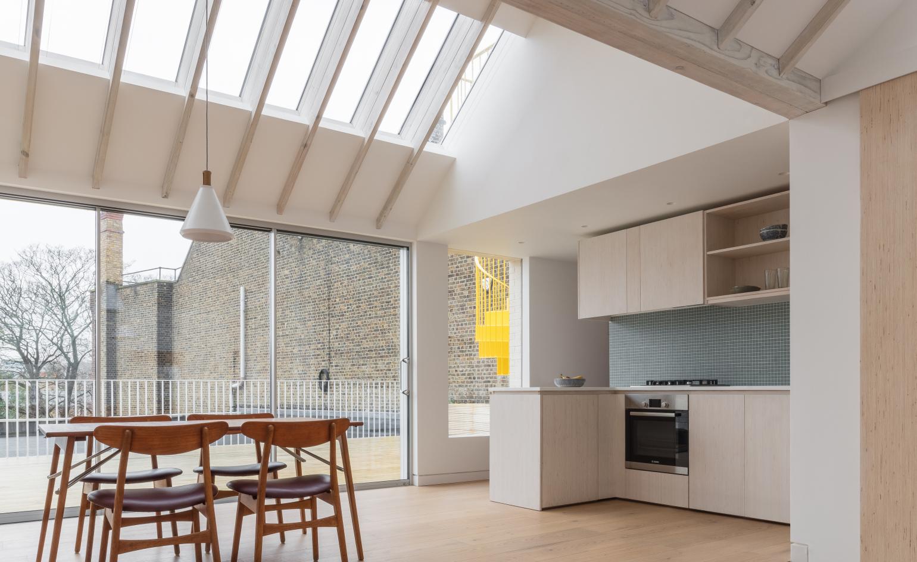
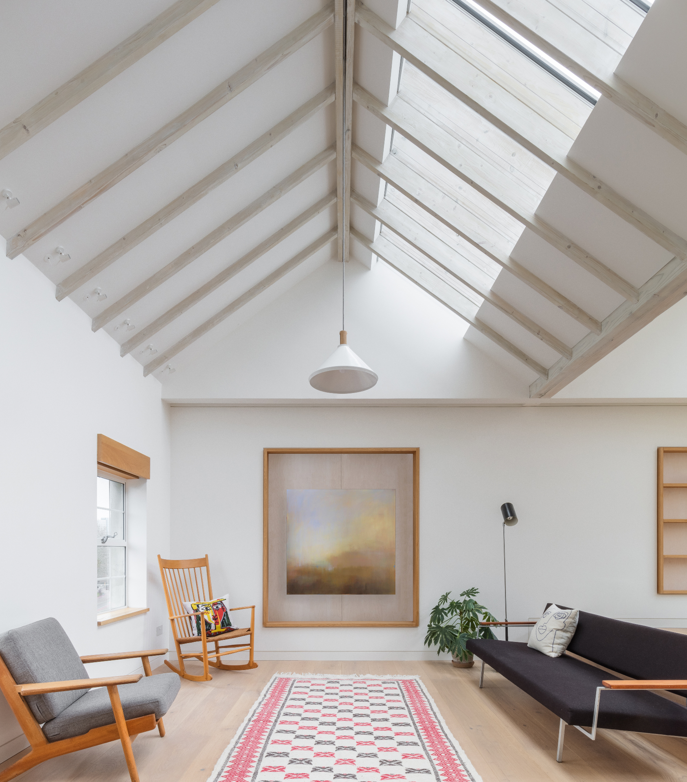
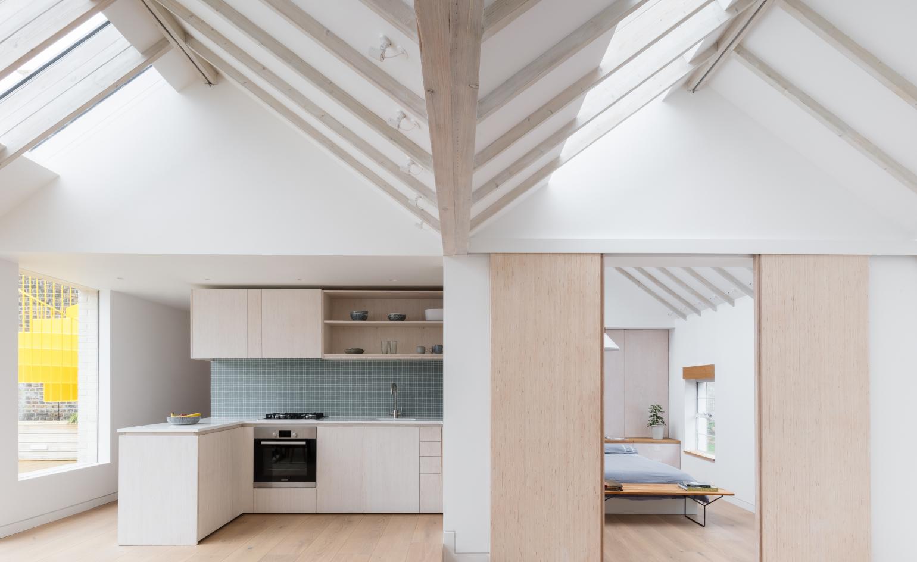
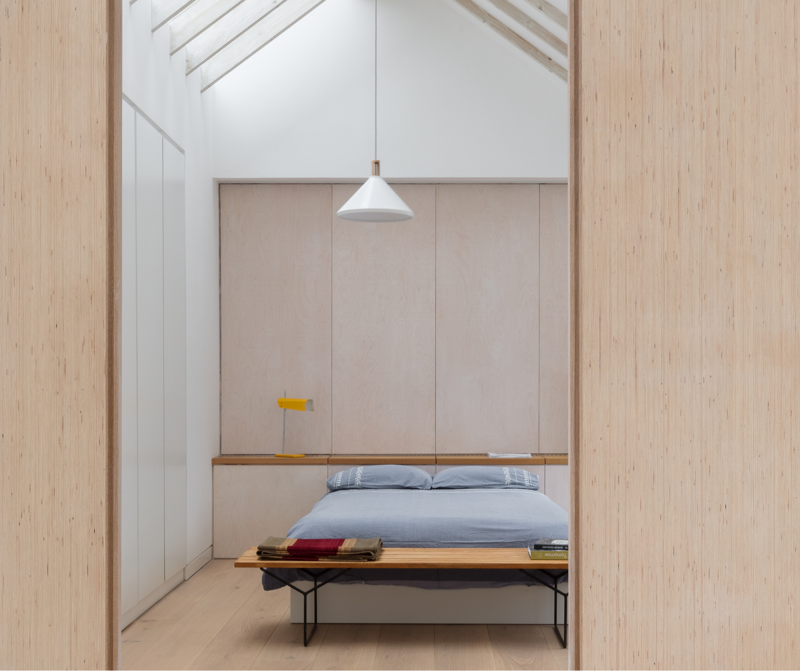
INFORMATION
For more information, visit the Vine Architecture website
Receive our daily digest of inspiration, escapism and design stories from around the world direct to your inbox.
Harriet Thorpe is a writer, journalist and editor covering architecture, design and culture, with particular interest in sustainability, 20th-century architecture and community. After studying History of Art at the School of Oriental and African Studies (SOAS) and Journalism at City University in London, she developed her interest in architecture working at Wallpaper* magazine and today contributes to Wallpaper*, The World of Interiors and Icon magazine, amongst other titles. She is author of The Sustainable City (2022, Hoxton Mini Press), a book about sustainable architecture in London, and the Modern Cambridge Map (2023, Blue Crow Media), a map of 20th-century architecture in Cambridge, the city where she grew up.
-
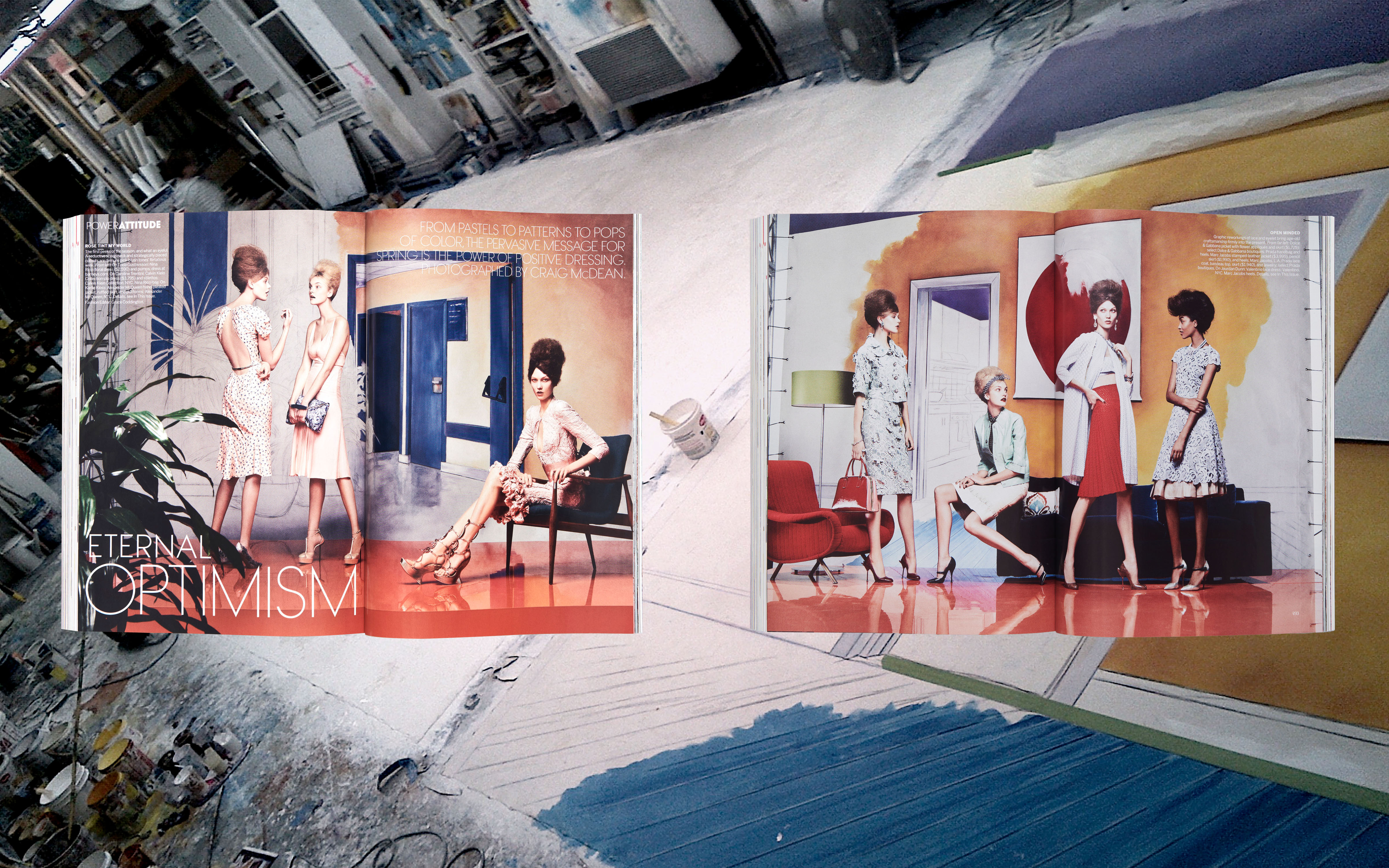 Piers Hanmer on designing the sets for some of fashion’s most memorable images
Piers Hanmer on designing the sets for some of fashion’s most memorable imagesA new book charts the era-defining work of British set designer Piers Hanmer, who was discovered by Annie Leibovitz and went on to work on some of fashion’s most inventive imagery, including spreads in Vogue, Vanity Fair and W Magazine
-
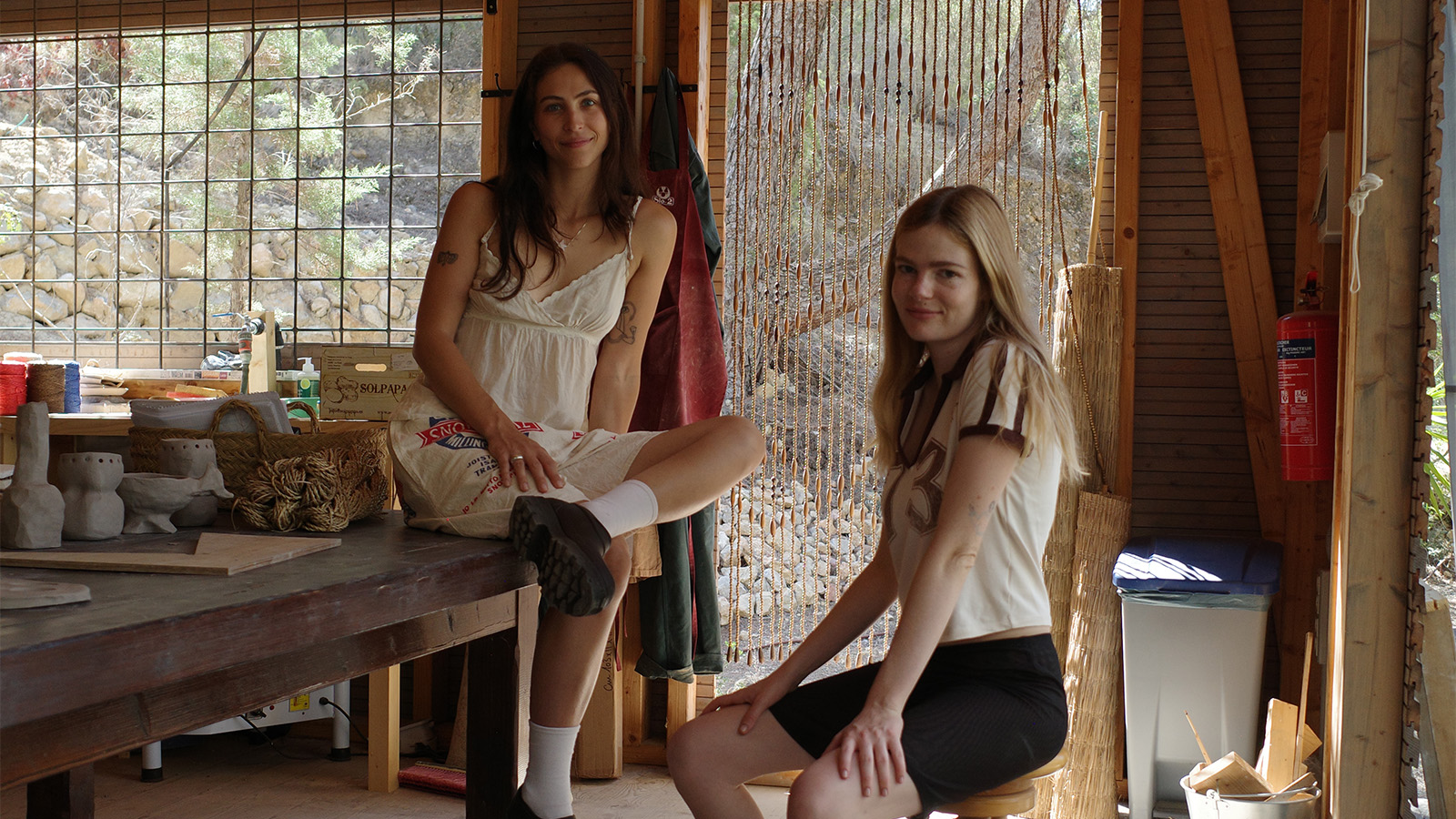 Ones to Watch: Plaster Paris Studio unites brutalism and bohemia
Ones to Watch: Plaster Paris Studio unites brutalism and bohemiaDesigners Tessa Rose Vardy and Olivia Englehardt draw inspiration from the urban landscape of Paris and the laidback warmth of the Balearics
-
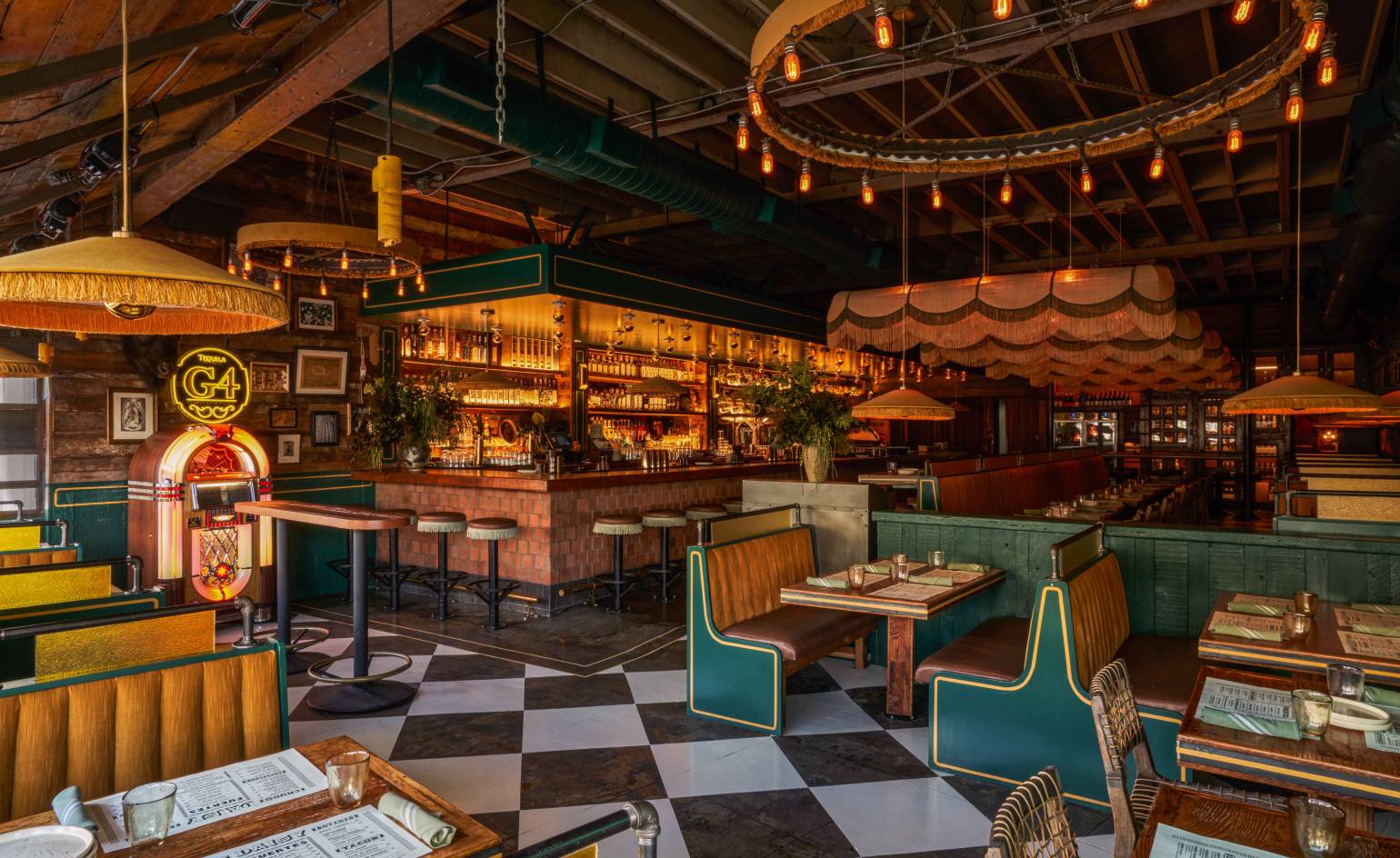 Daisy Margarita Bar reimagines the Mexican tavern with vaquero flair in Los Angeles
Daisy Margarita Bar reimagines the Mexican tavern with vaquero flair in Los AngelesFrom frozen guacamole margaritas to lamb shank with frijoles puercos, this new Sherman Oaks destination mixes playful gastronomy with tradition
-
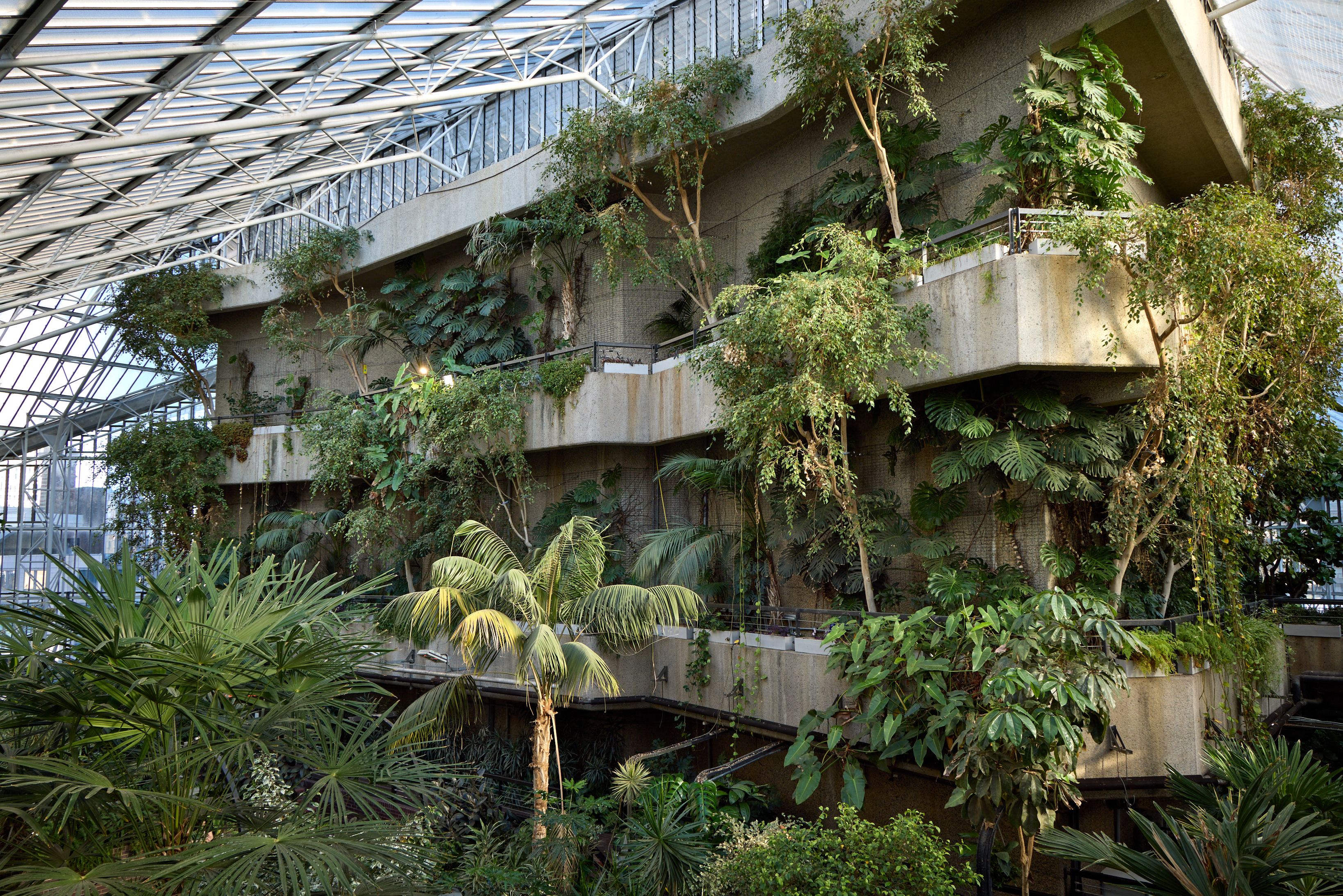 Meet the landscape studio reviving the eco-brutalist Barbican Conservatory
Meet the landscape studio reviving the eco-brutalist Barbican ConservatoryLondon-based Harris Bugg Studio is working on refreshing the Barbican Conservatory as part of the brutalist icon's ongoing renewal; we meet the landscape designers to find out more
-
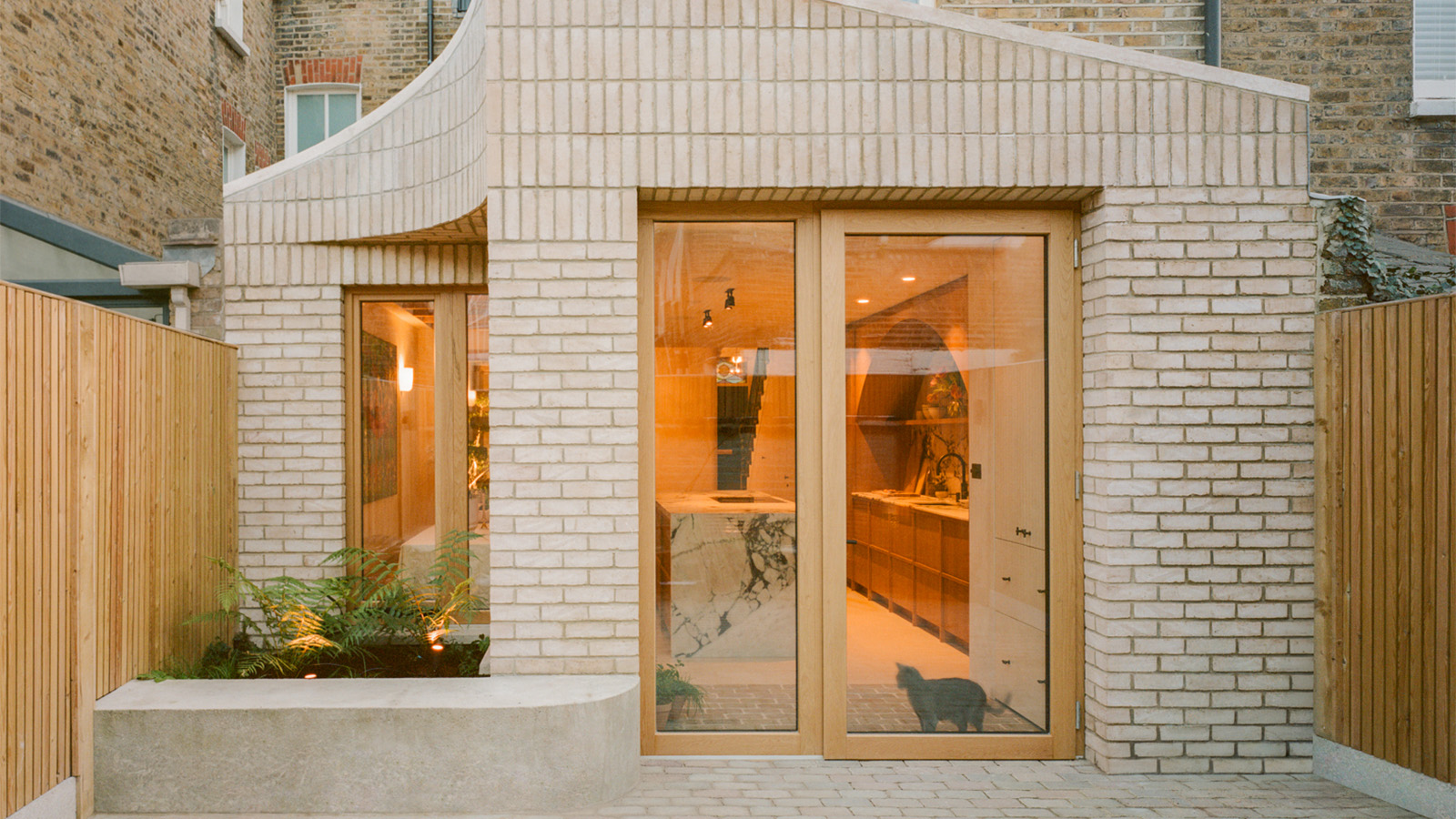 A refreshed Victorian home in London is soft, elegant and primed for hosting
A refreshed Victorian home in London is soft, elegant and primed for hostingSobremesa house by architects Studio McW shows off its renovation and extension, designed for entertaining
-
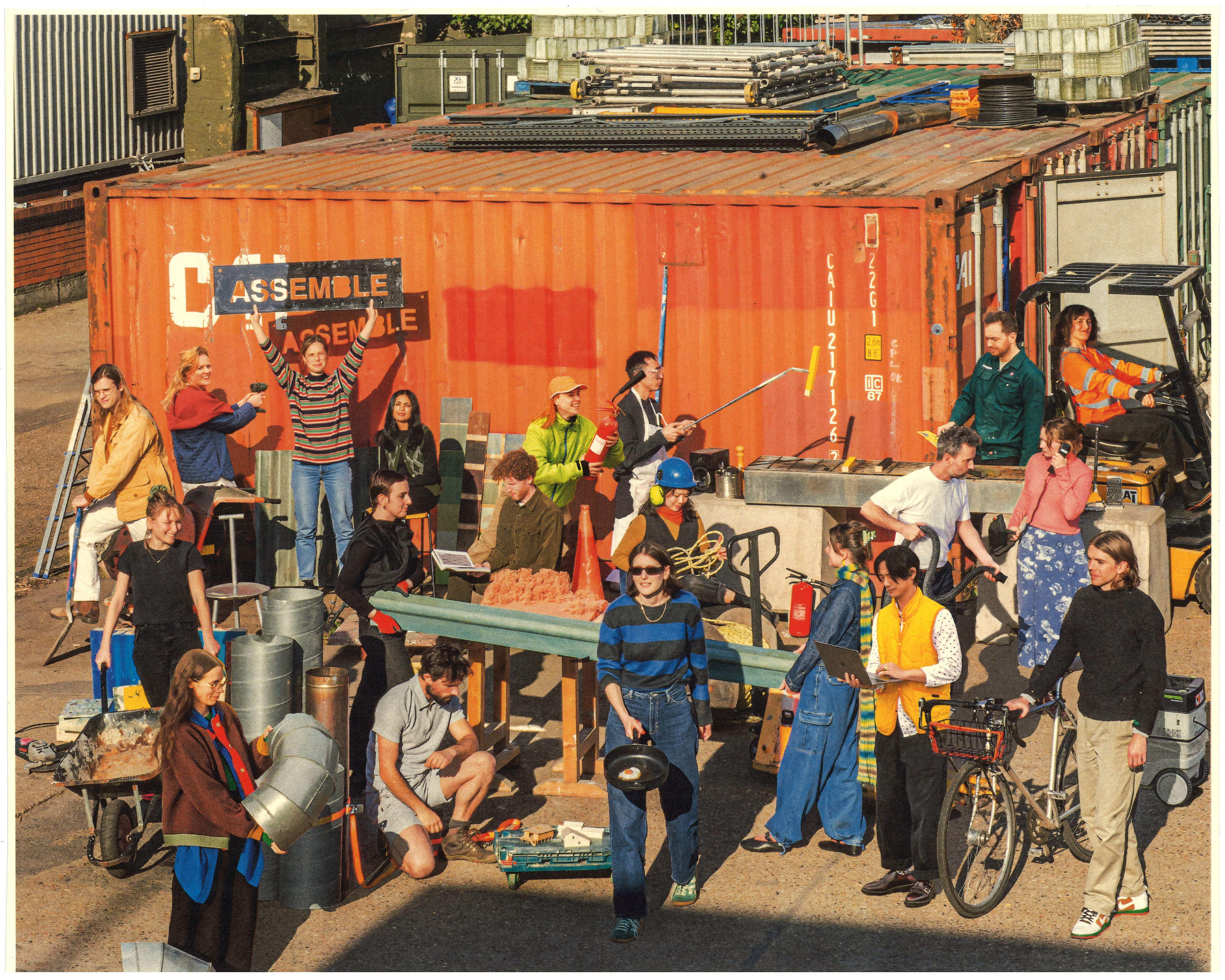 15 years of Assemble, the community-driven British architecture collective
15 years of Assemble, the community-driven British architecture collectiveRich in information and visuals, 'Assemble: Building Collective' is a new book celebrating the Turner Prize-winning architecture collective, its community-driven hits and its challenges
-
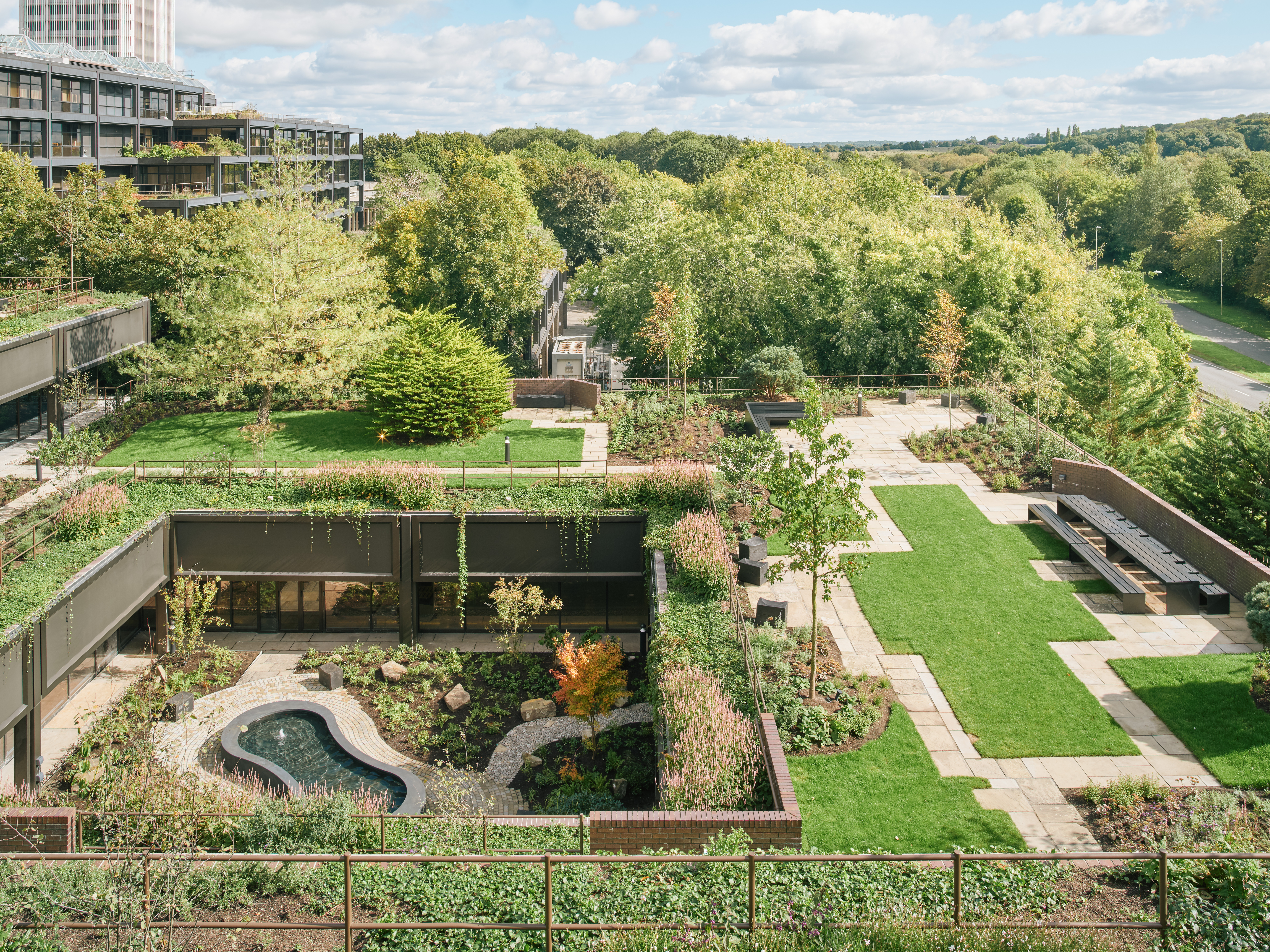 Meet Studio Knight Stokoe, the landscape architects guided by ‘resilience, regeneration and empathy’
Meet Studio Knight Stokoe, the landscape architects guided by ‘resilience, regeneration and empathy’Boutique and agile, Studio Knight Stokoe crafts elegant landscapes from its base in the southwest of England – including a revived brutalist garden
-
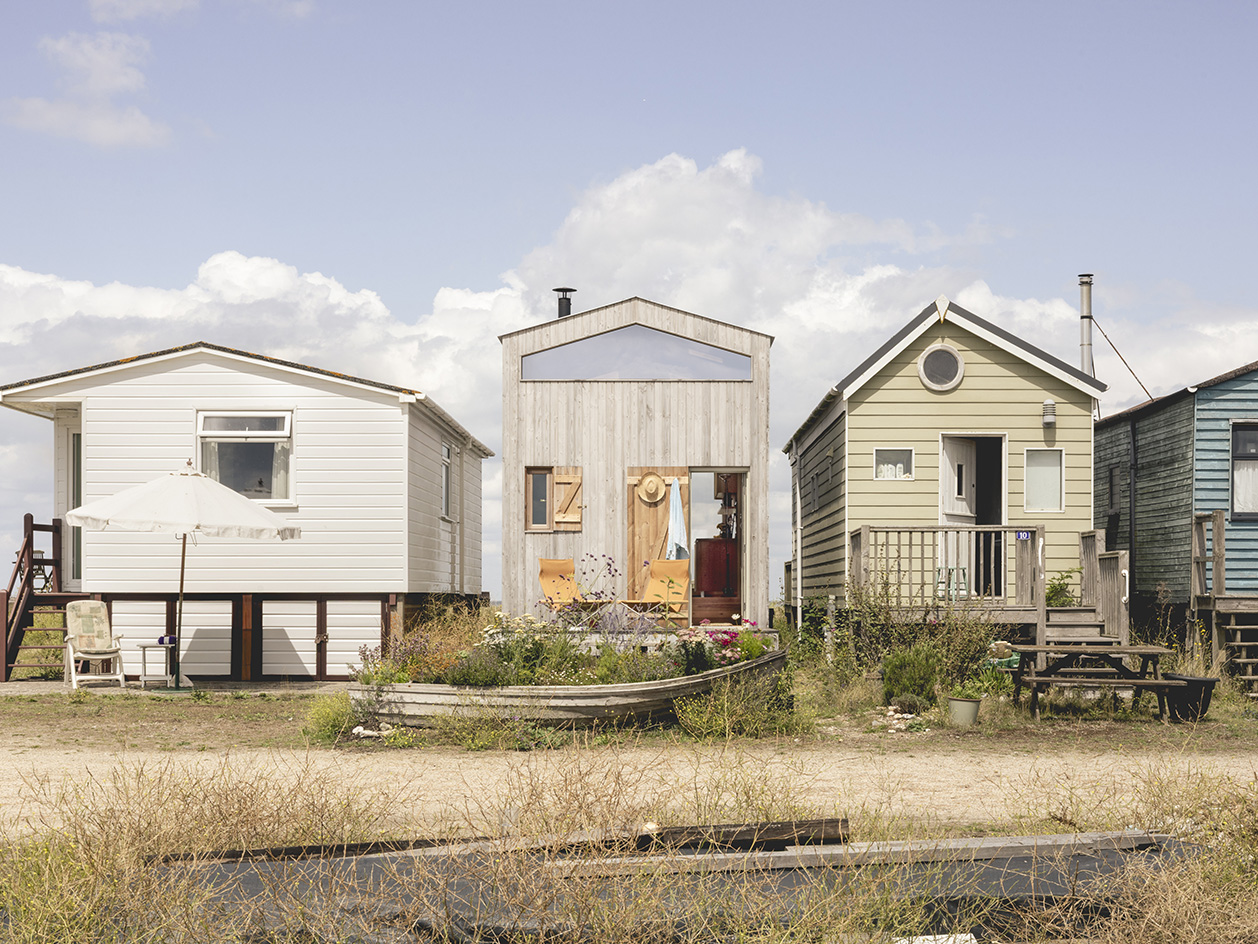 Tour this compact Kent coast jewel of a cabin with Studiomama
Tour this compact Kent coast jewel of a cabin with StudiomamaJack Mama and Nina Tolstrup take us on a tour of their latest project – a small but perfectly formed Kent coast cabin in Seasalter, UK
-
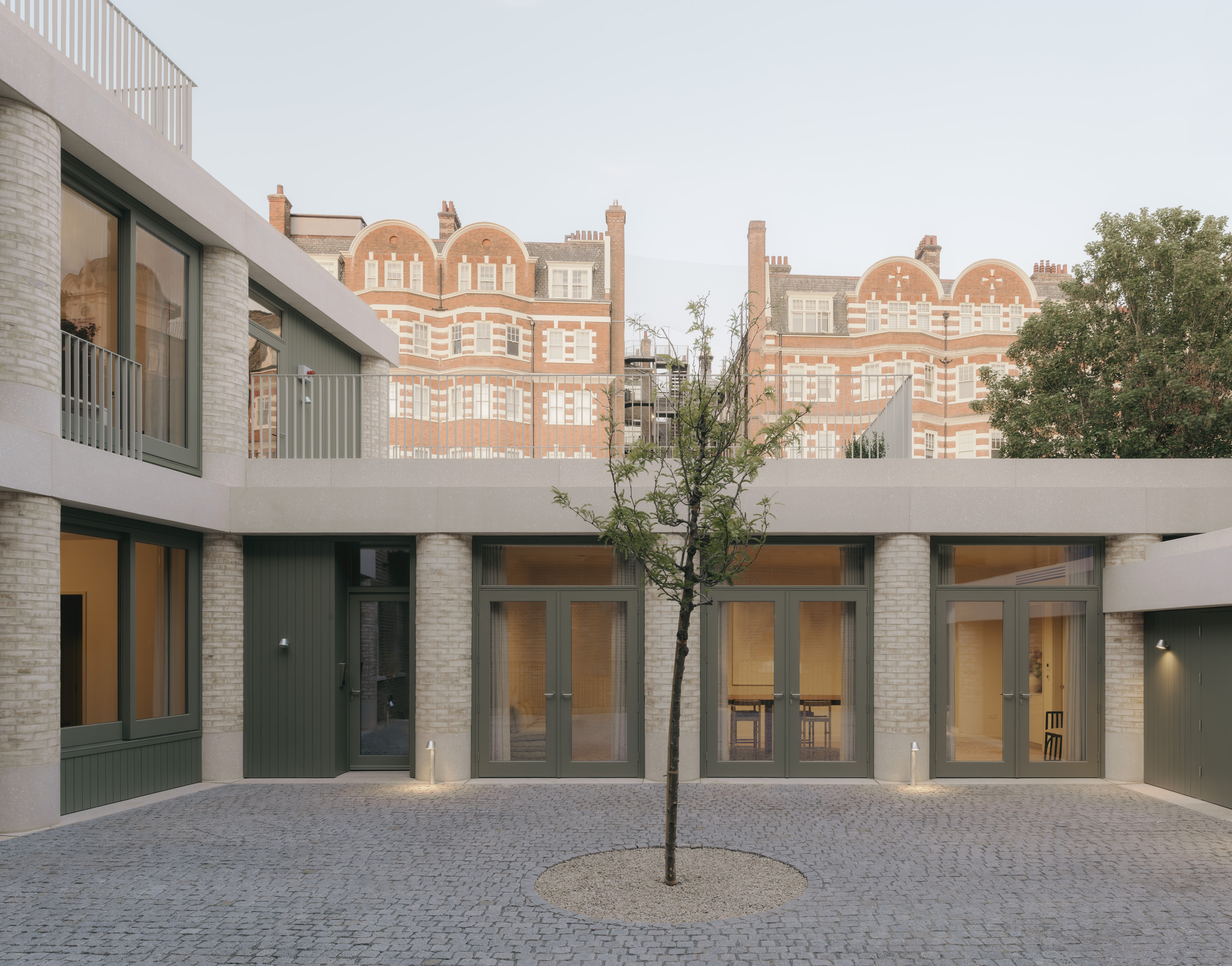 Boutique London rental development celebrates European courtyard living
Boutique London rental development celebrates European courtyard livingLondon design and development studio Wendover unveils its newest residential project, 20 Newcourt Street, comprising nine apartments; we toured with co-founder Gabriel Chipperfield
-
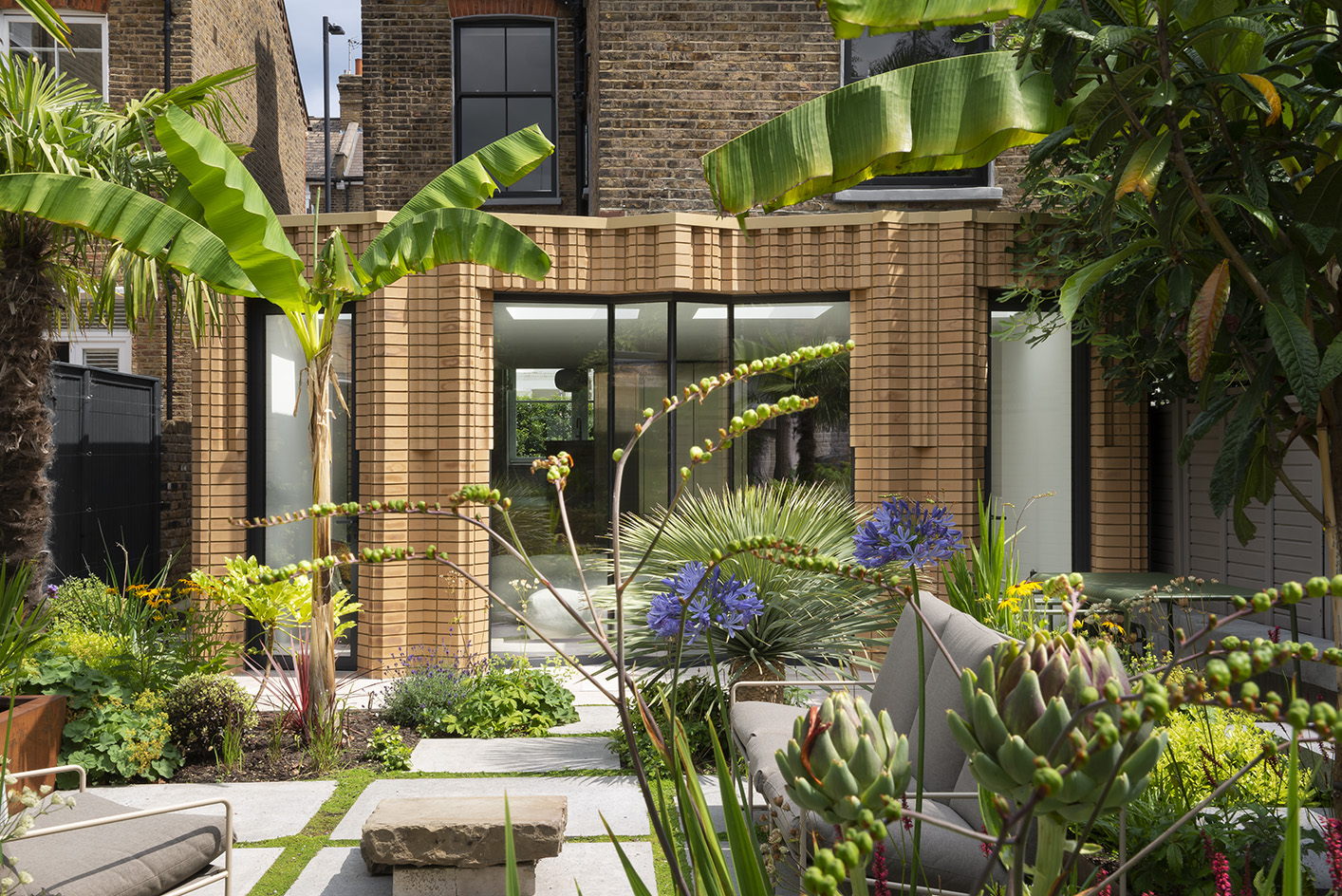 A refreshed Fulham house balances its history with a series of 21st-century interventions
A refreshed Fulham house balances its history with a series of 21st-century interventionsA Fulham house project by Bureau de Change creates a 21st-century domestic haven through a series of contemporary interventions and a deep connection to the property's historical fabric
-
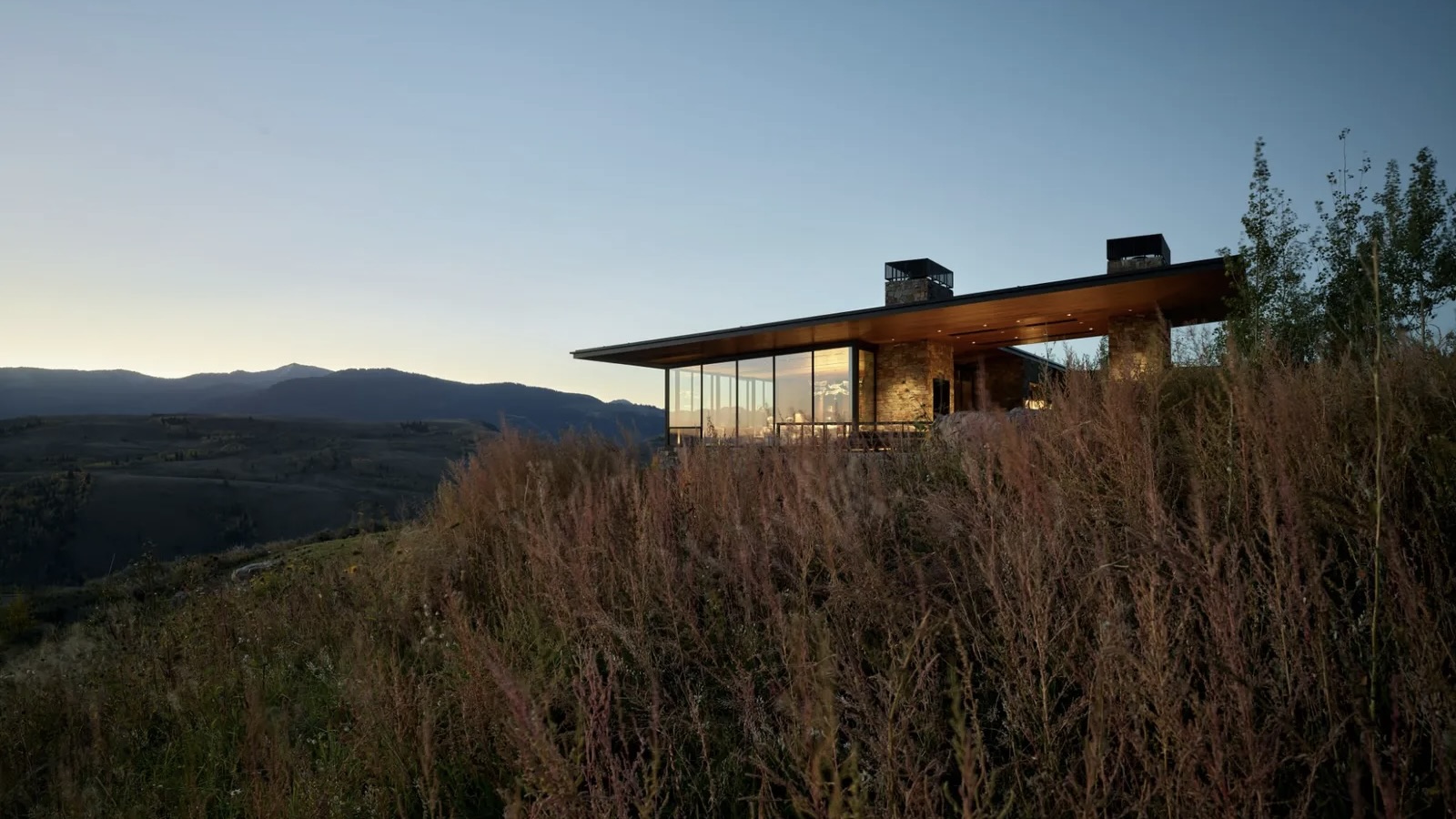 The Architecture Edit: Wallpaper’s favourite July houses
The Architecture Edit: Wallpaper’s favourite July housesFrom geometric Japanese cottages to restored modernist masterpieces, these are the best residential projects to have crossed the architecture desk this month