Hidden London Mews House revealed at Chelsea Barracks
Architects William Smalley and Ben Pentreath collaborate on ‘hidden' Mews House at Chelsea Barracks in London

Peter Bennett - Photography
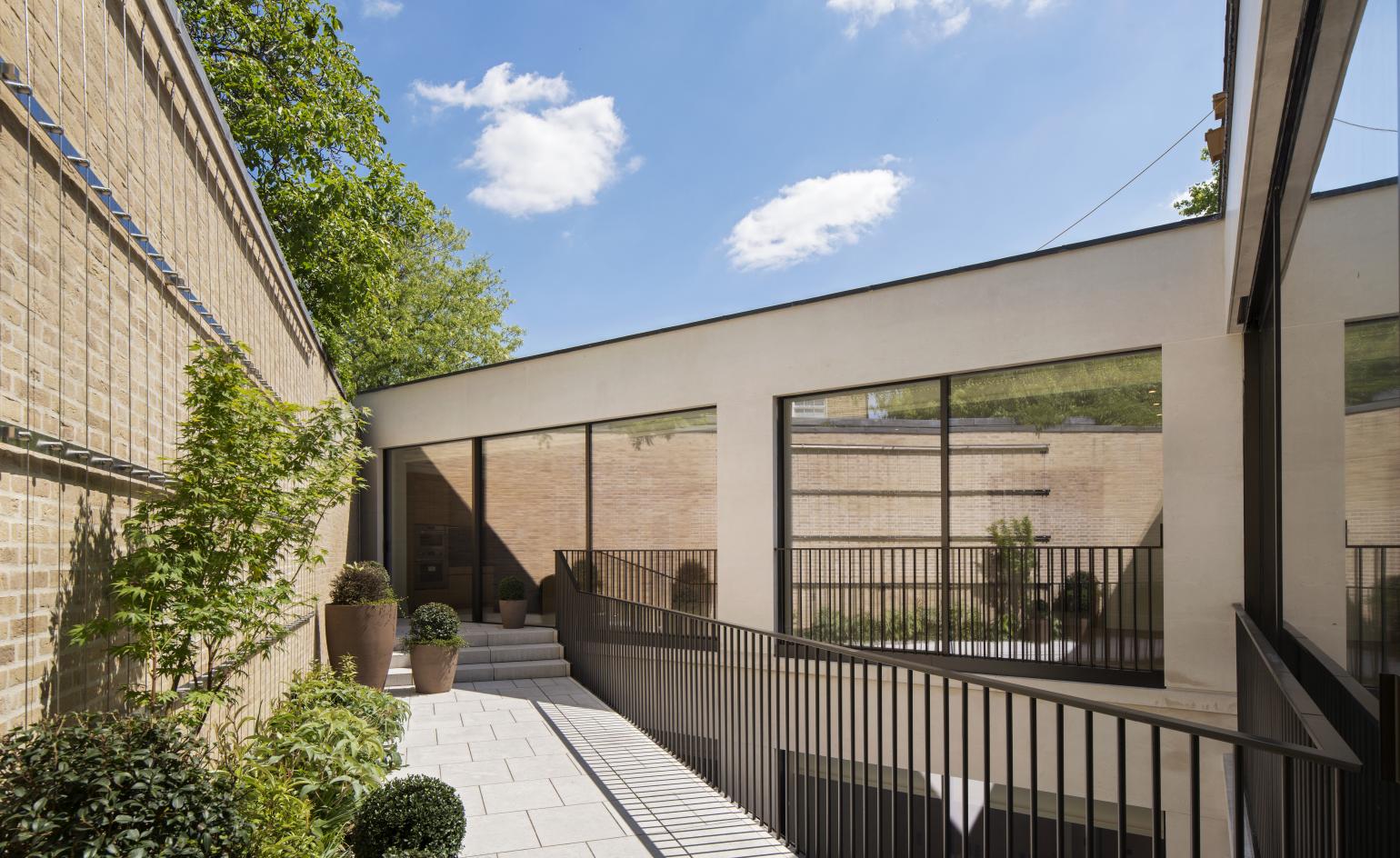
Forming part of the Chelsea Barracks development in West London, a new, ‘hidden' mews house has just been unveiled, courtesy of a collaboration between architects William Smalley and Ben Pentreath. The structure, tucked away behind Garrison Square, sits right at the site's heart, next to a restaurant and the public plaza; yet its clever design means it's also discreet and quiet – its door only recognisable to those who know of its existence. This house, in fact, has no obvious facades at all.
Designing a home without an external frontage was one of the project's biggest challenges, agree the architects. ‘[The biggest challenge was] to give the house presence,' says Smalley. ‘But of course this became the most intriguing aspect of the final house, a place to discove.' Pentreath adds: ‘[Also challeging was] keeping the architecture of the project as simple as possible'.
The comfortable home was expertly designed into a relatively awkwardly shaped, triangular plan; yet this doesn't stop it from having generous, open plan living spaces, as well as ample outdoors areas, including planted gardens, patios and terrace space. Everything is concealed behind a gated courtyard entrance.
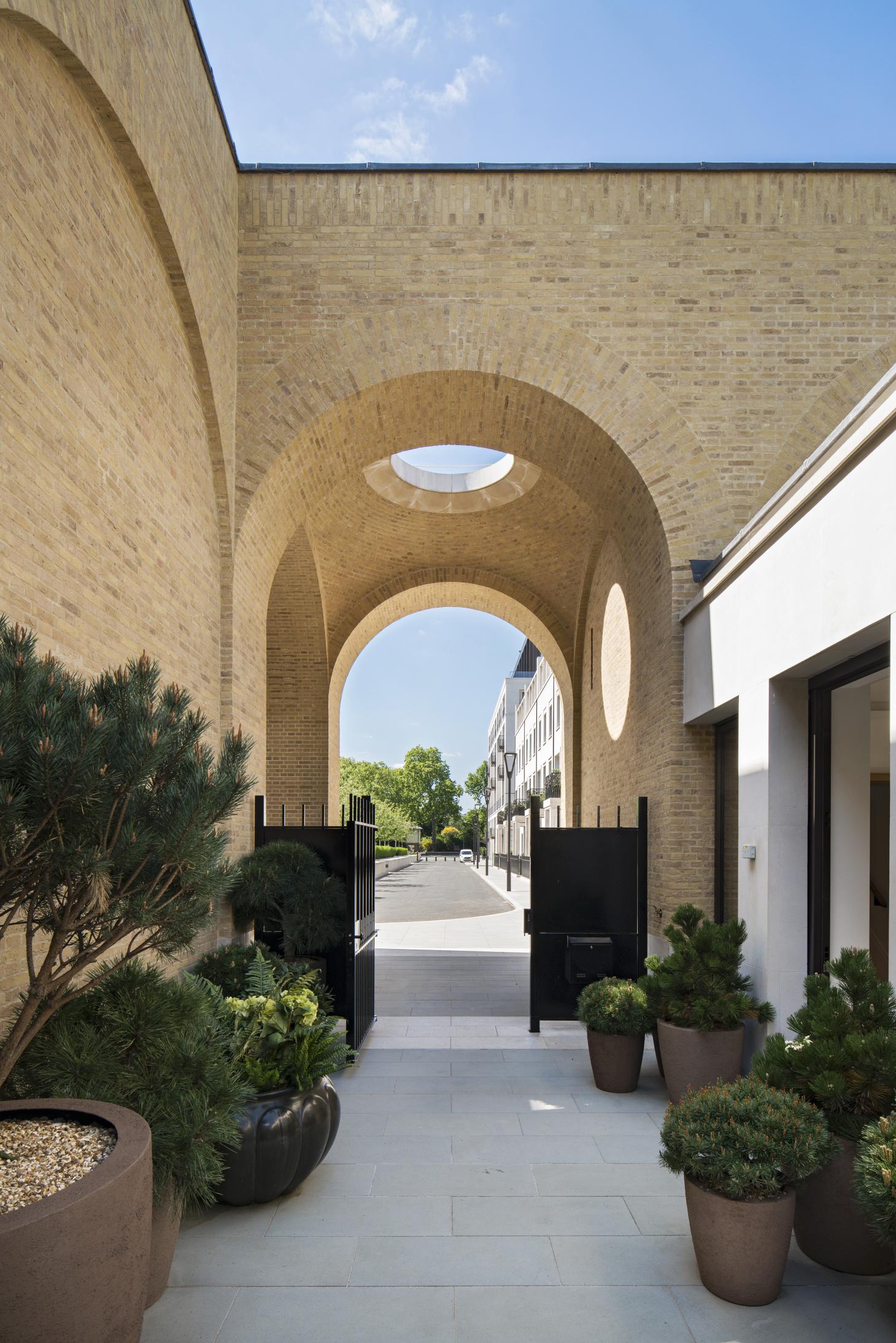
The team - supported by Hirsch Bedner & Associates, who helped designing the interiors - enjoyed the uniqueness and sense of discovery the project offered, designing it as a mix of historical and contemporary influences, the small and the grand, contraints and freedom. The ‘Great Soane Stable block' of the neighbouring Royal Chelsea Hospital served as source of inspiration, for example.
‘There are small pedestrian mews of artist’s studios hidden all over Chelsea, and these were a direct reference for the entrance sequence, as was the sense of openness you get in Amsterdam canalside houses once within the entrance courtyard,' says Smalley.
‘We had a huge amount of constraints arising from carefully negotiated engagements with the immediate neighbours to adhere to, and had to design a building that was elegant and proportioned but worked absolutely within these constraints,' points out Pentreath. ‘Some of the idiosyncrasies of the building arise out of this – the tiny study room on the upper floor, or the stepped basement walls, but they form some of my favourite parts of the house. Without these constraints it might have in a way been less interesting.'
It helped of course that the collaboration between the two boutique studios was smooth and effortless. ‘Will and I came up with the overall concept relatively quickly,' recalls Pentreath. ‘It was very easy,' Smalley concludes. ‘Especially given I am known for preferring less and Ben is known for preferring more. That we have been friends for over twenty years undoubtedly helped.'
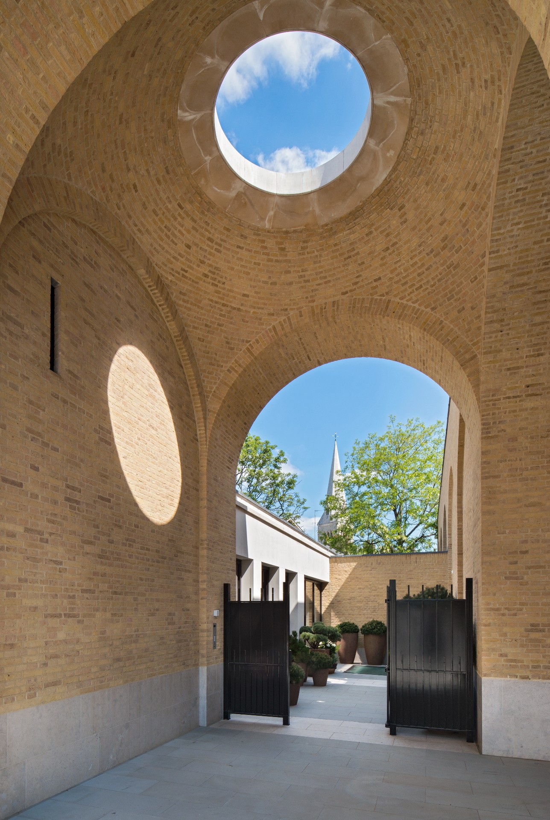
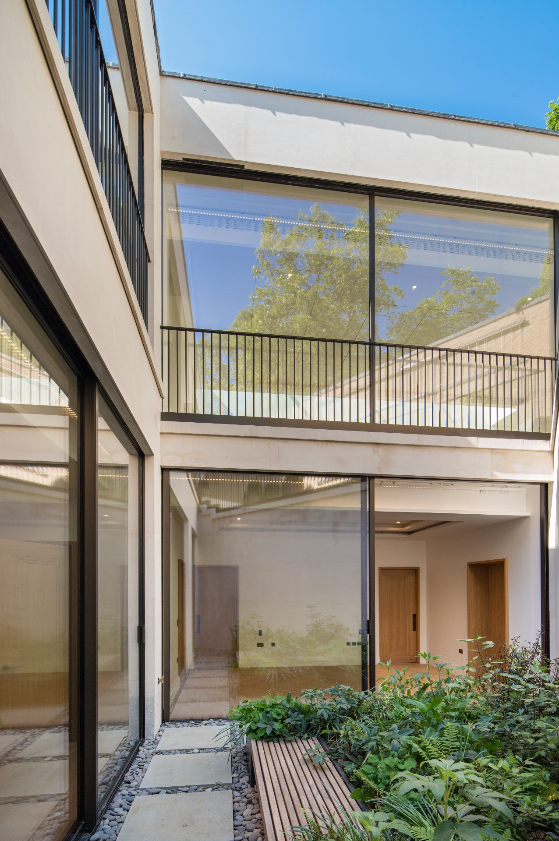
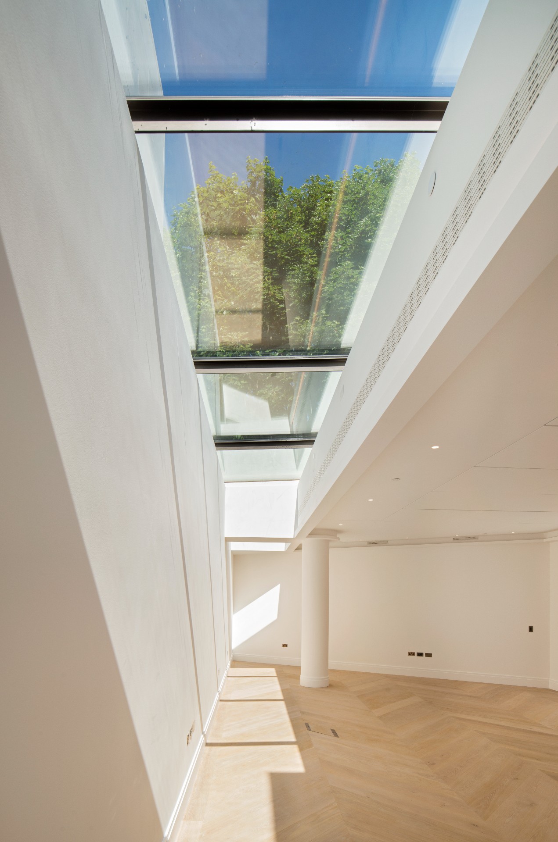
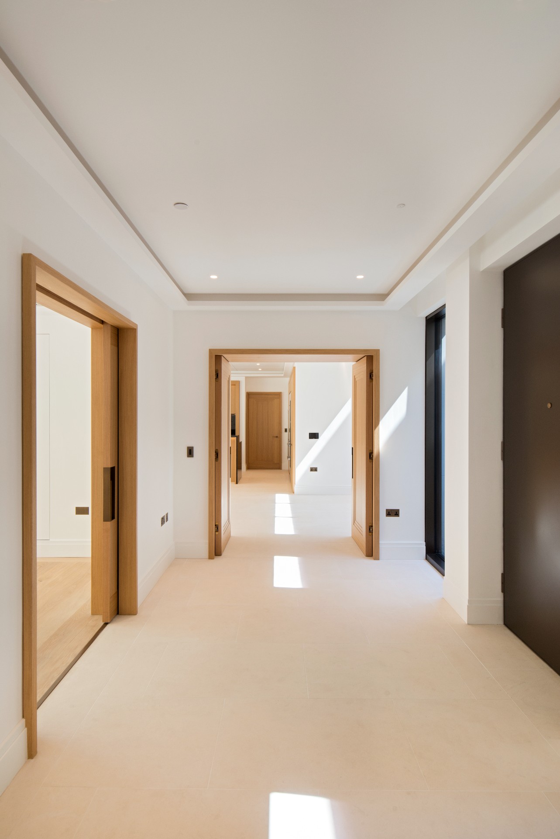
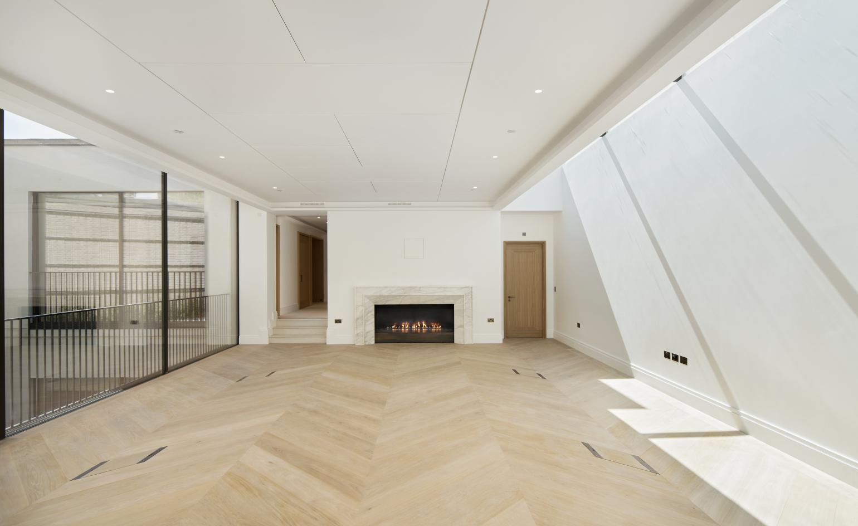
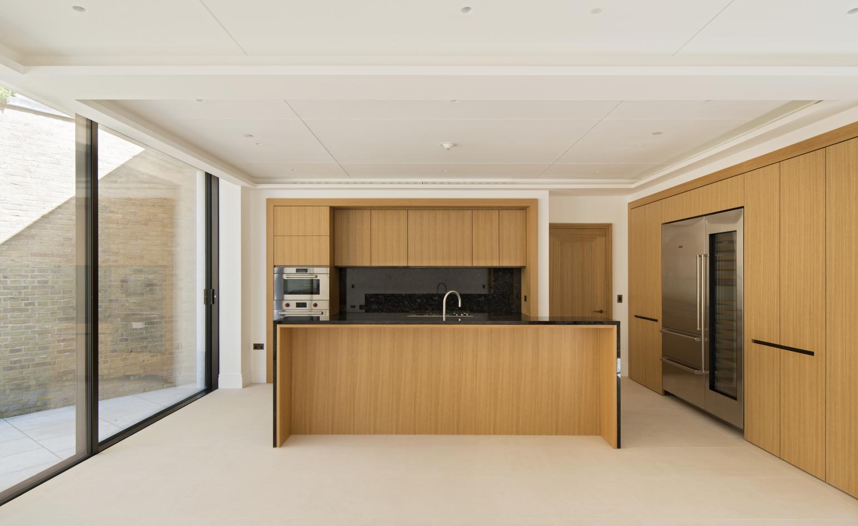
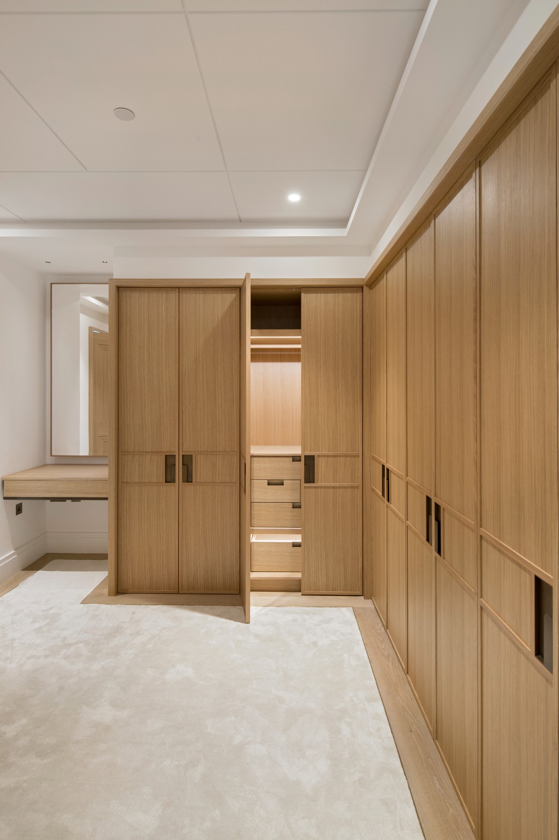
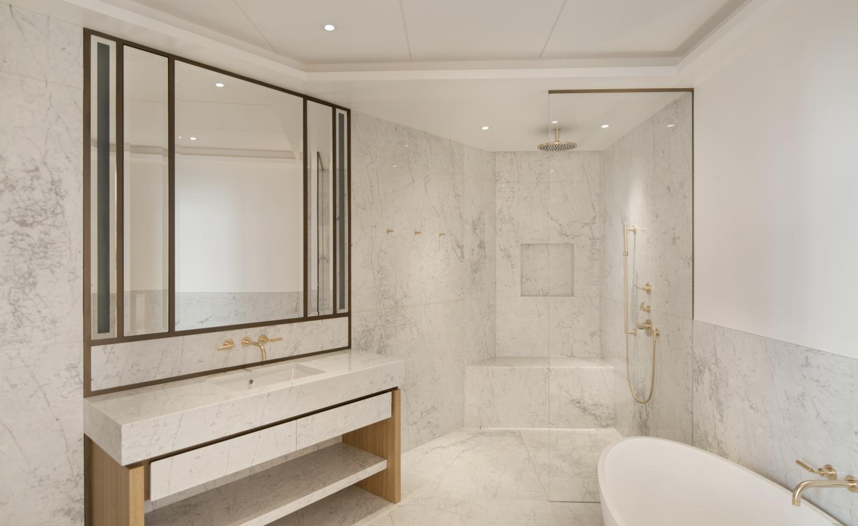
INFORMATION
williamsmalley.com; benpentreath.com; chelseabarracks.com
Receive our daily digest of inspiration, escapism and design stories from around the world direct to your inbox.
Ellie Stathaki is the Architecture & Environment Director at Wallpaper*. She trained as an architect at the Aristotle University of Thessaloniki in Greece and studied architectural history at the Bartlett in London. Now an established journalist, she has been a member of the Wallpaper* team since 2006, visiting buildings across the globe and interviewing leading architects such as Tadao Ando and Rem Koolhaas. Ellie has also taken part in judging panels, moderated events, curated shows and contributed in books, such as The Contemporary House (Thames & Hudson, 2018), Glenn Sestig Architecture Diary (2020) and House London (2022).
