The Menil Drawing Institute by Johnston Marklee throws open its doors in Houston

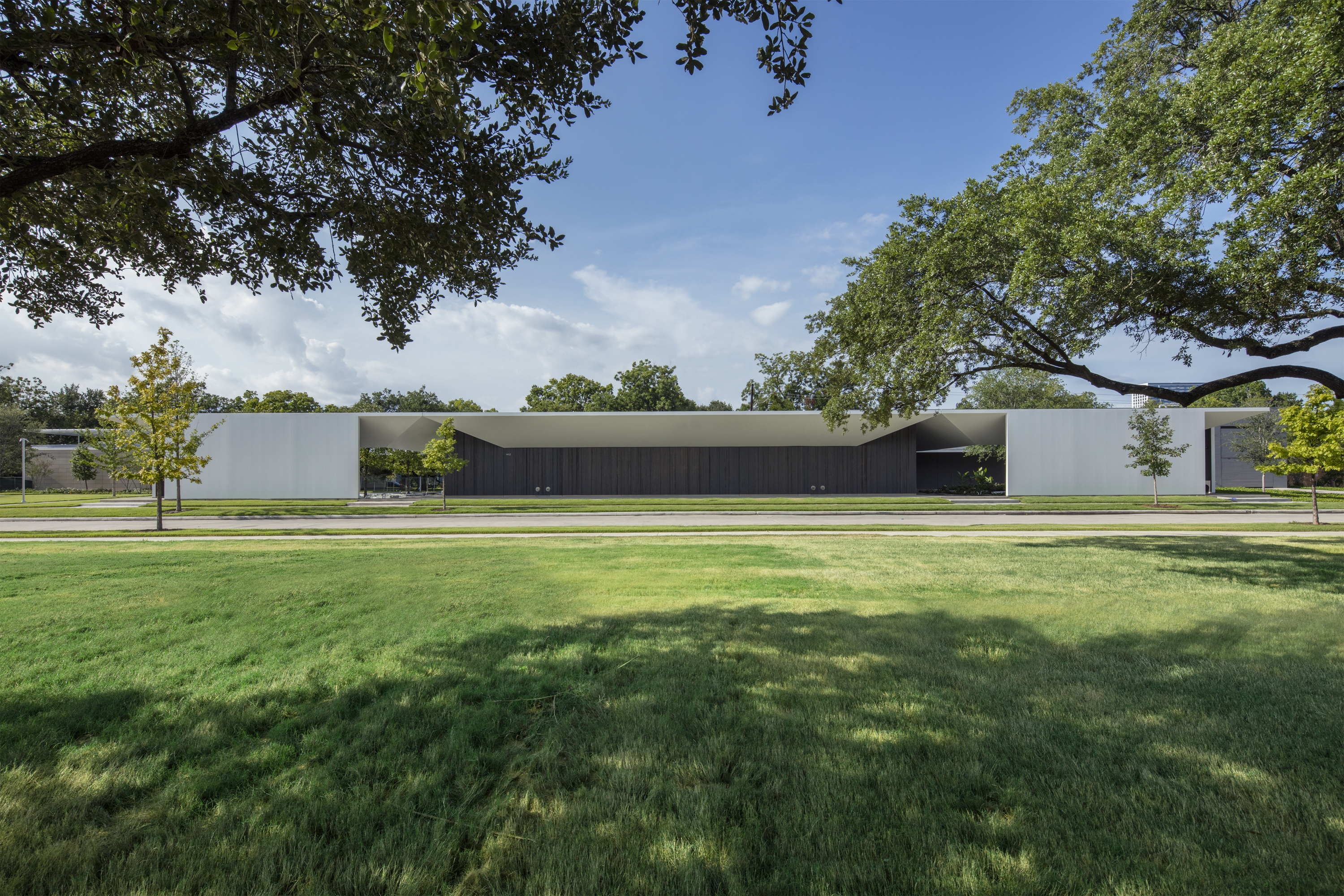
It's been a good couple of years for Los Angeles-based practice Johnston Marklee – headed by partners Sharon Johnston and Mark Lee. After the completion of a couple of awardwinning houses (including Vault House, which scooped Best Private House at the Wallpaper* Design Awards in 2015) and curating the 2017 Chicago Architecture Biennial to wide praise, the pair's growing acclaim is reaching its apogee with the highly anticipated launch of the Menil Drawing Institute in Houston, USA.
This is the country's very first freestanding museum facility built expressly for the exhibition, study, conservation, and storage of modern and contemporary drawings. And spanning some 2,800 sq m in a sharp, new-build and highly sculptural structure, there is certainly plenty of space for the organization to play with and showcase the powerful effects of drawing. The new museum is set to complete the neighbourhood's already strong architectural credentials, sitting next to the Menil campus' main building by Renzo Piano, artwork by Dan Flavin and more (including the New Emergy House, a plant house on site which was also designed by Johnston Marklee).
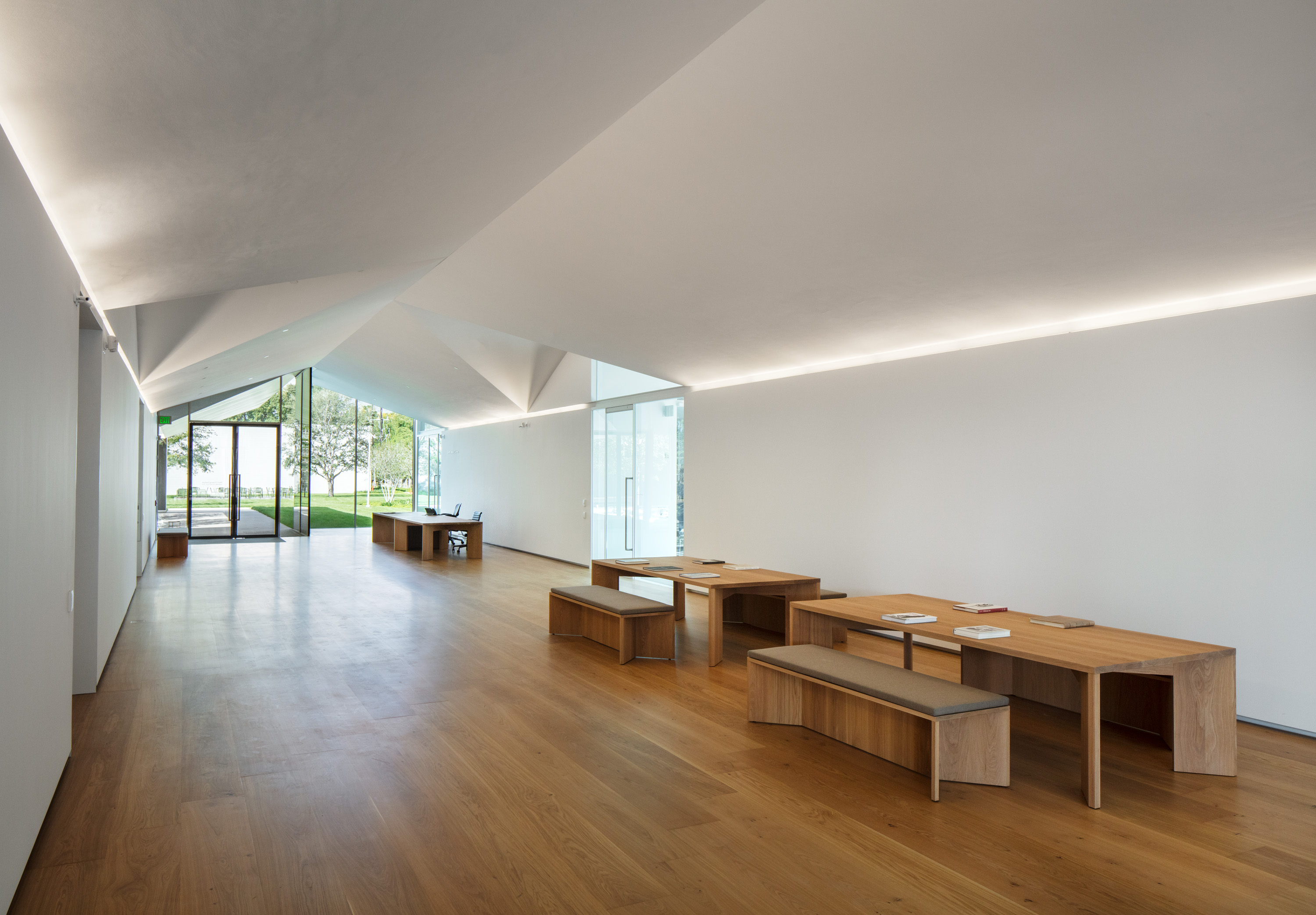
The new building's interiors include a circulation area, where visitors can also sit and relax. Photography: Richard Barnes, courtesy of the Menil Collection, Houston
The architects took their cues from the area's low-rise domestic architecture scene, which is dominated by bungalows and green spaces. ‘The building is midway in size between this domestic architecture and the institutional architecture of the main museum building', they explain. Working with light and clean, straight lines to shape a series of geometric surfaces and volumes, the team used two square, open-roofed, landscaped courtyards as entrances, connecting the indoors with the parkland outside. There is a third, more private and quiet courtyard further in, while circulation spaces also serve as areas for visitors to sit and admire the scenery, while contemplating on the art on show. Galleries and office areas spread across the rest of the building, while the soft landscaping outside was created by Michael Van Valkenburgh Associates.
‘The Menil Drawing Institute elevates the Menil Collection, and the entire world of the arts, to a new level,’ says the Menil Collection's director Rebecca Rabinow, ahead of the grand reveal to the public on 3 November, ‘and we are immensely proud to welcome everyone to come explore and enjoy.' The inaugural exhibition, entitled ‘The Condition of Being Here: Drawings by Jasper Johns', is a compelling retrospective, spanning the famed artist's career. Such a blockbuster show is sure to make the opening popular, drawing in the crowds to celebrate this powerful artistic medium; and its new home.
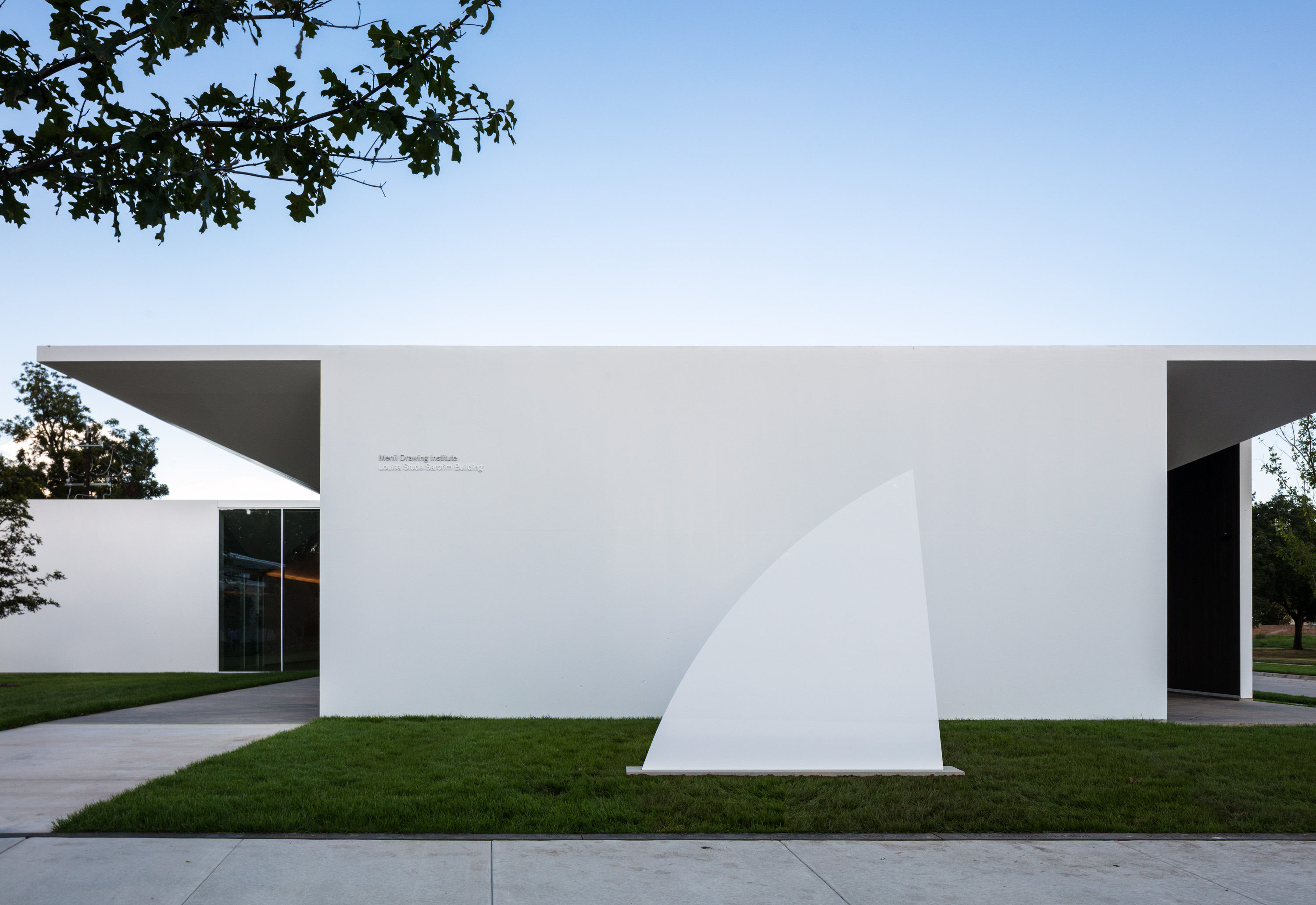
The Houston institution is the country's first facility entirely dedicated to the art of drawing. Photography: Richard Barnes, courtesy The Menil Collection, Houston
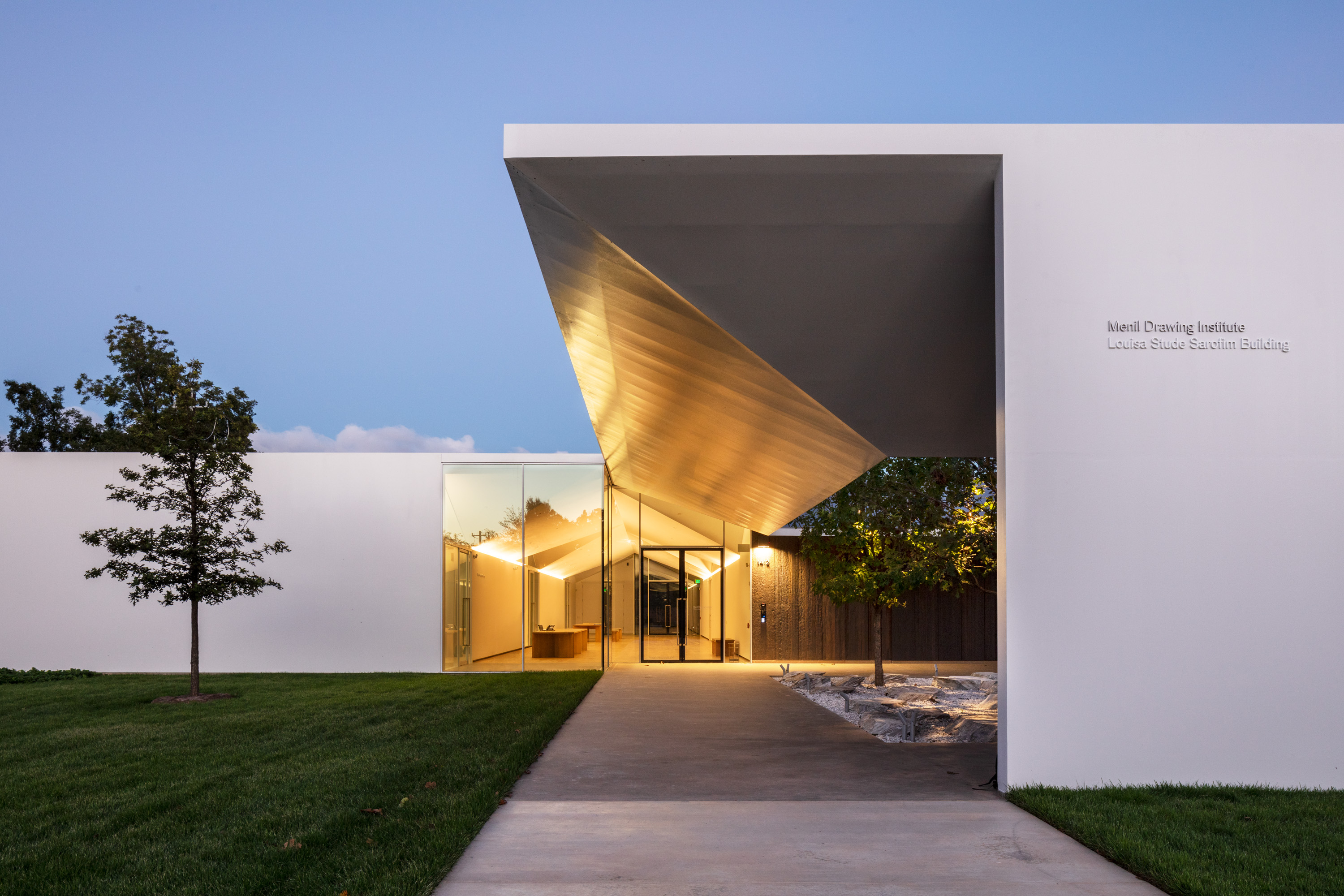
The architects composed a low rise, white structure that echoes the area's domestic architecture. Photography: Richard Barnes, courtesy The Menil Collection, Houston
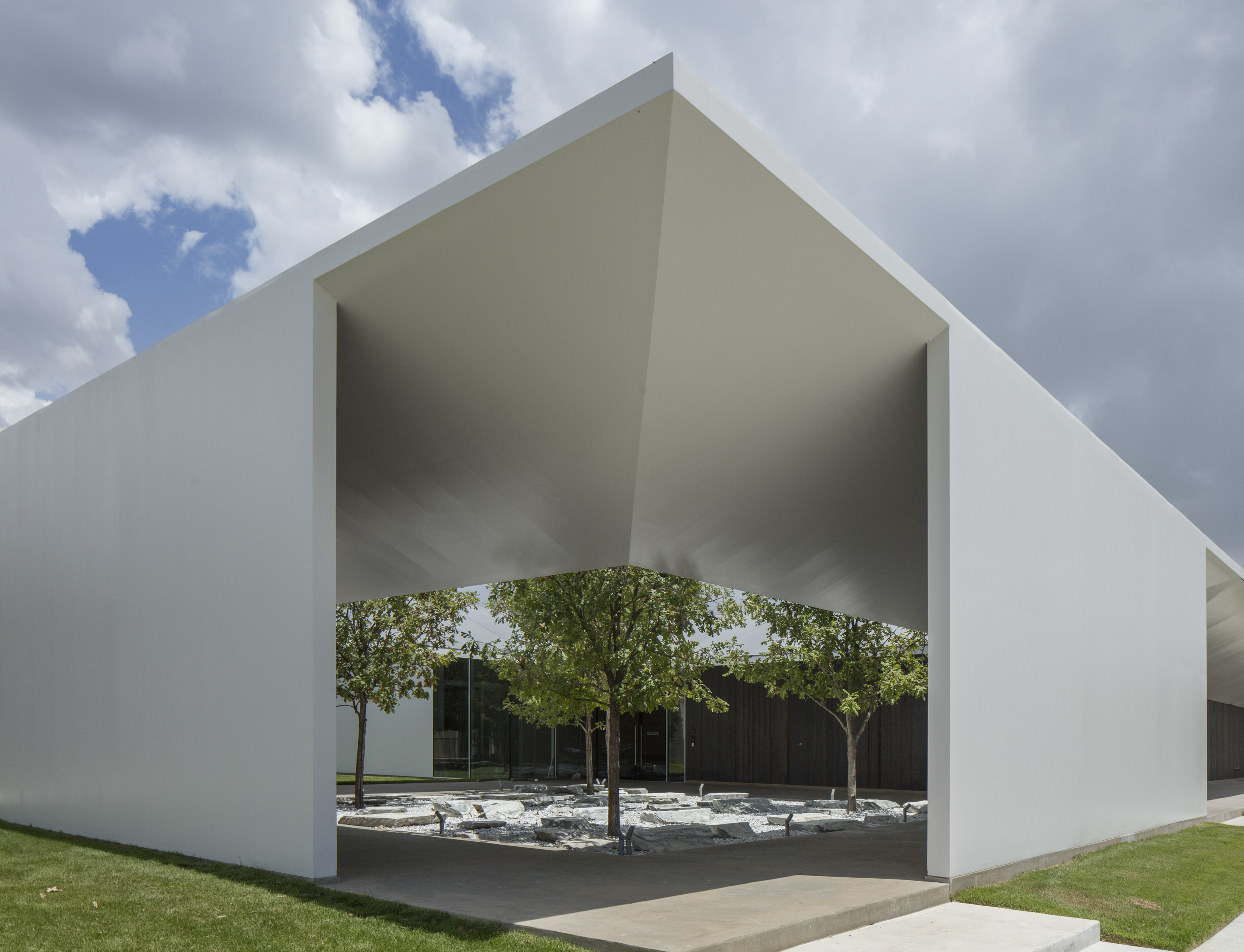
Still, its larger scale brings it in balance with the Menil campus' existing buildings. Photography: Richard Barnes, courtesy The Menil Collection, Houston
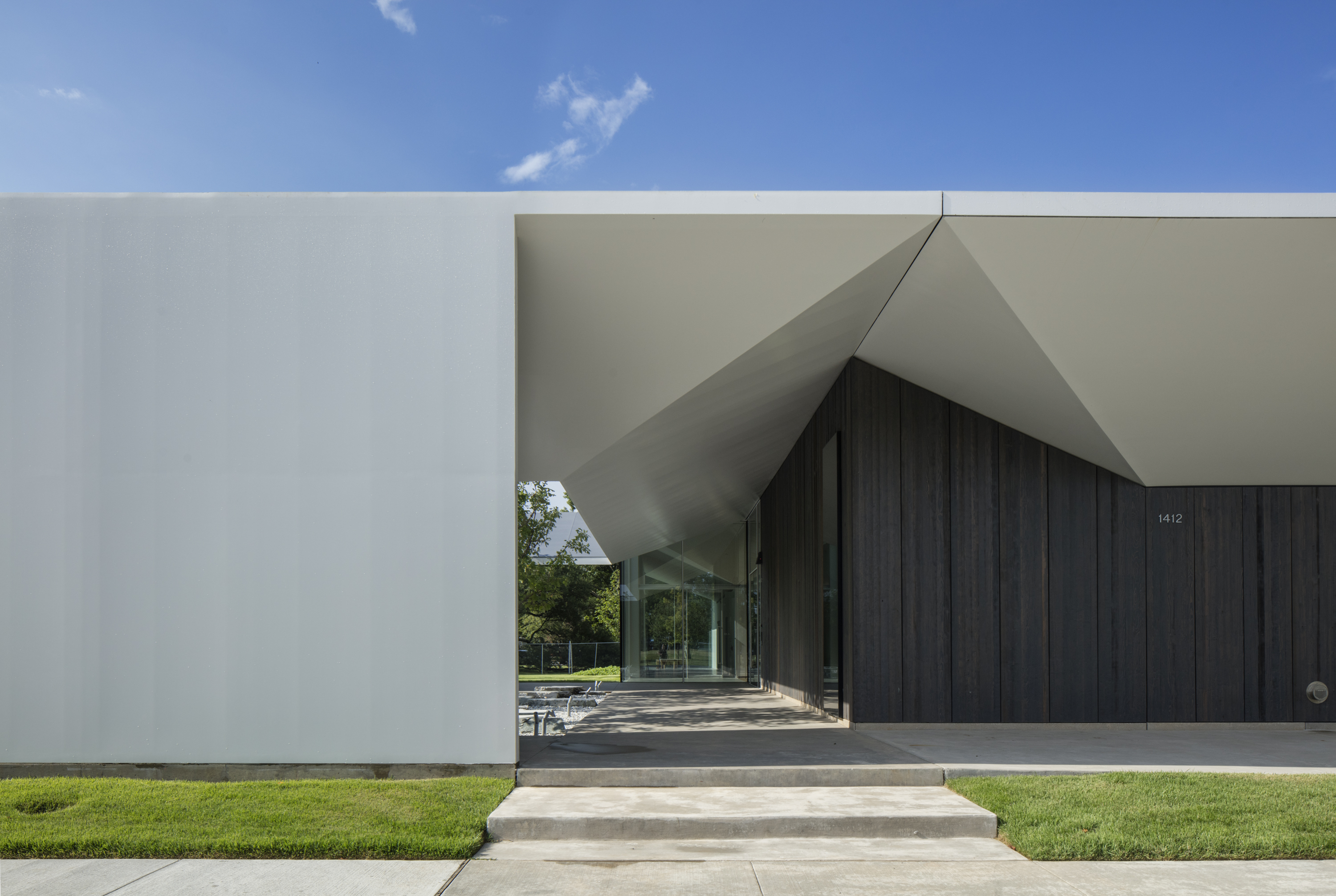
Sharp lines, straight surfaces and geometric volumetric compositions make for an exciting space. Photography: Richard Barnes, courtesy The Menil Collection, Houston
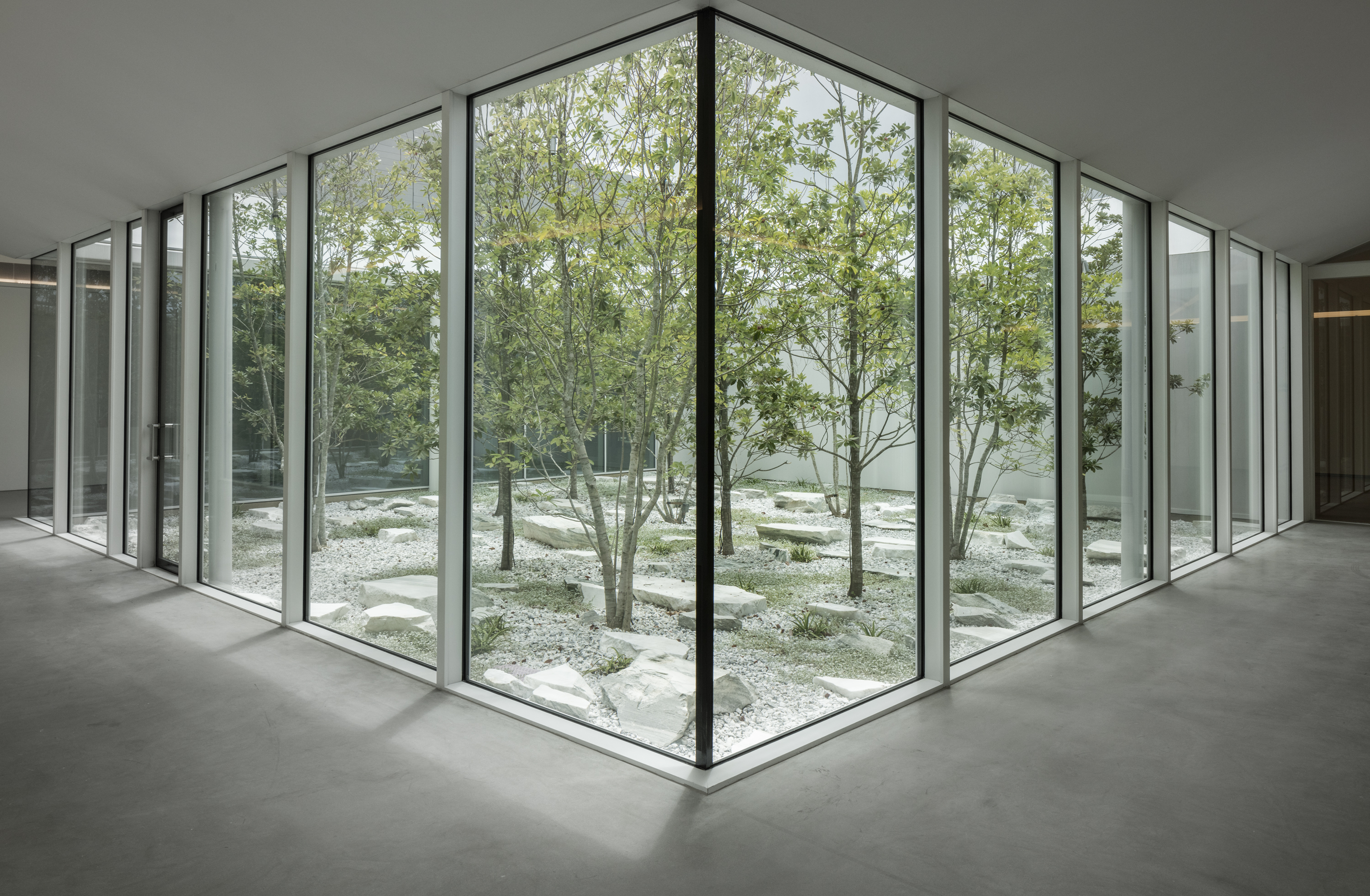
A courtyard inside the building helps create a sense of calm. Photography: Richard Barnes, courtesy The Menil Collection, Houston
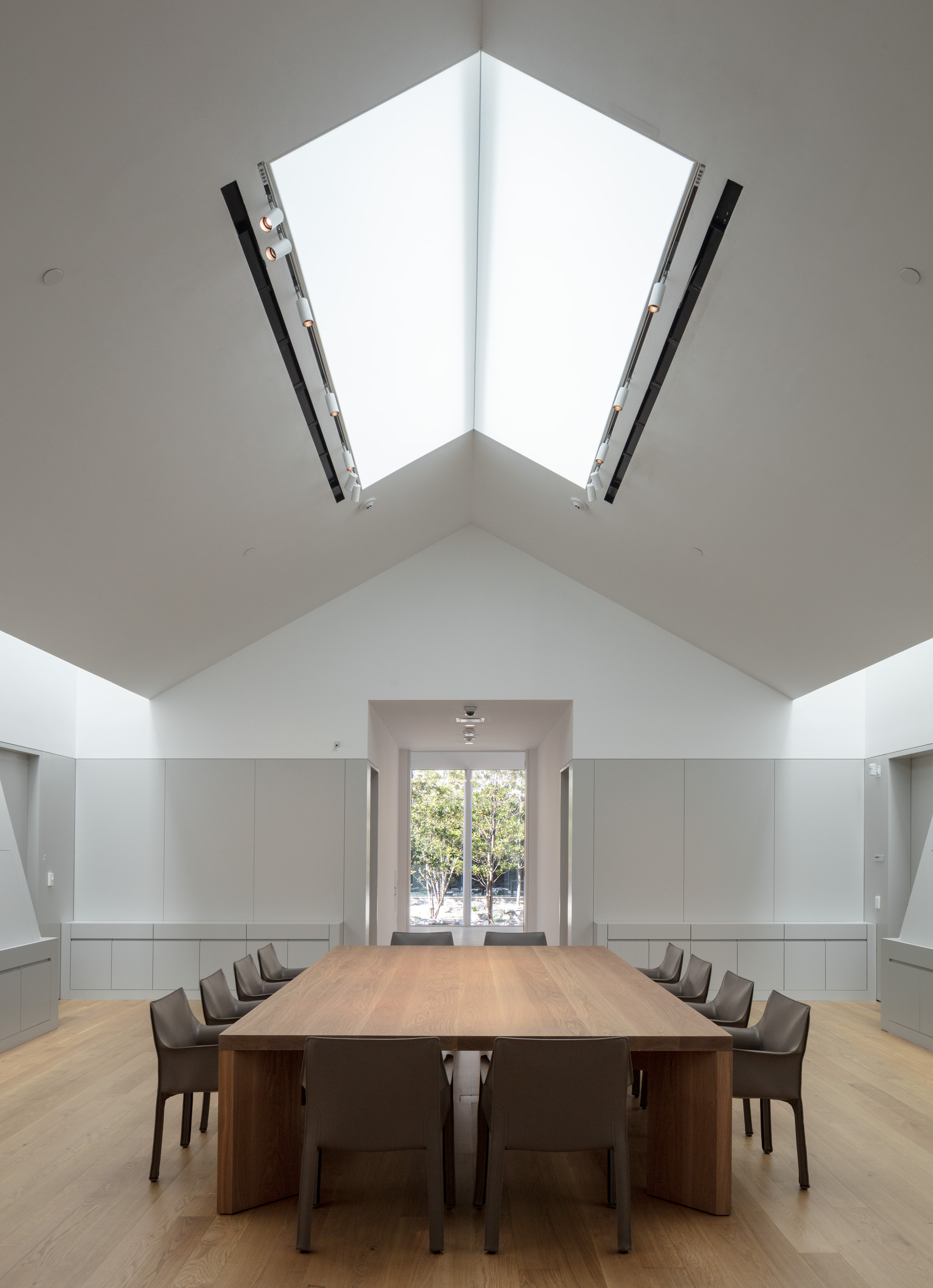
Inside a variety of spaces mix work areas with display halls. Photography: Richard Barnes, courtesy The Menil Collection, Houston
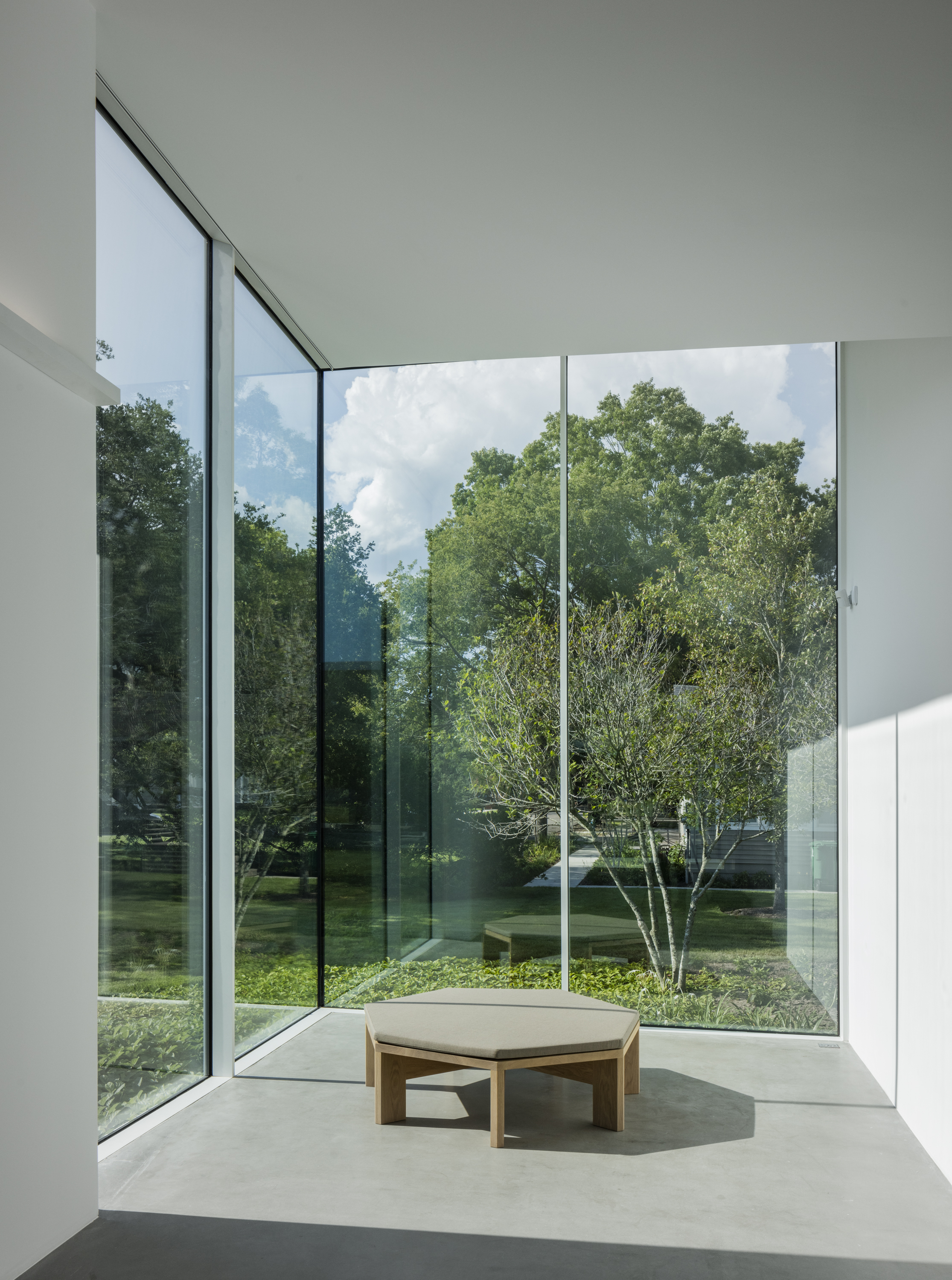
Visual connections between the indoors and the outdoors strengthen the project's sense of space. Photography: Richard Barnes, courtesy The Menil Collection, Houston
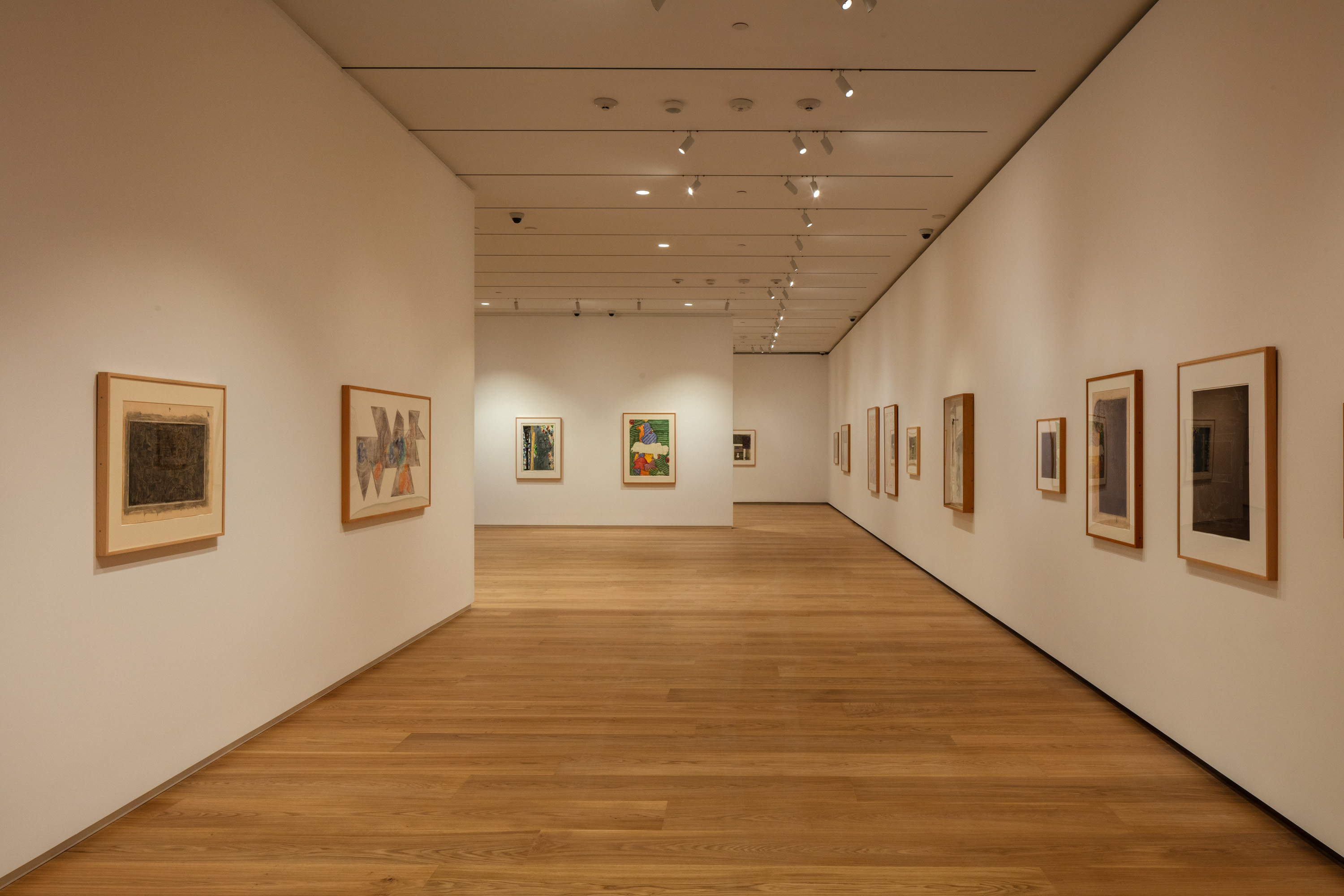
The institute's first show is a retrospective of drawings by Jasper Johns. Photography: Richard Barnes, courtesy The Menil Collection, Houston
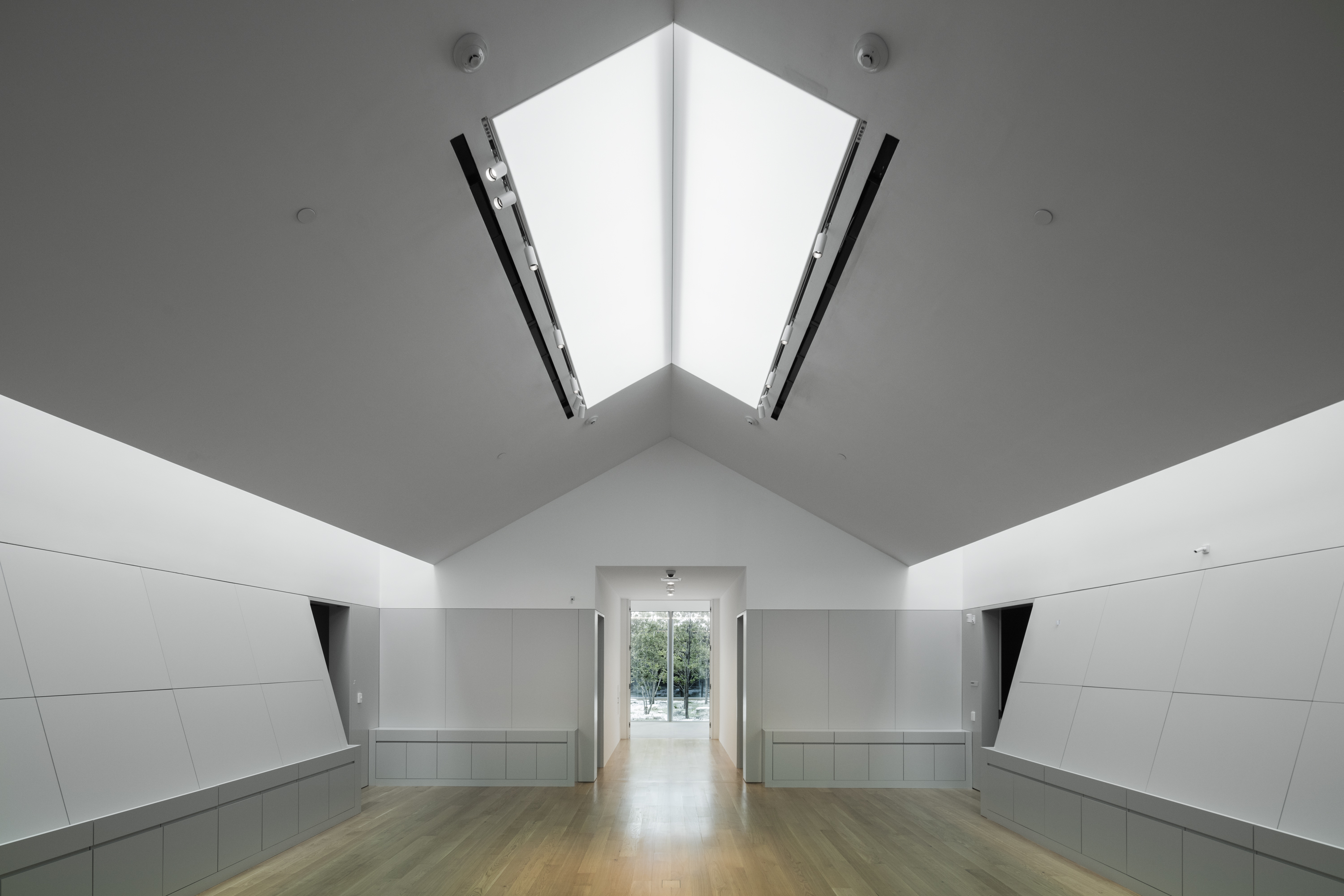
The architects worked with natural light to create ideal display conditions. Photography: Richard Barnes
INFORMATION
For more information visit the website of Johnston Marklee
Receive our daily digest of inspiration, escapism and design stories from around the world direct to your inbox.
Ellie Stathaki is the Architecture & Environment Director at Wallpaper*. She trained as an architect at the Aristotle University of Thessaloniki in Greece and studied architectural history at the Bartlett in London. Now an established journalist, she has been a member of the Wallpaper* team since 2006, visiting buildings across the globe and interviewing leading architects such as Tadao Ando and Rem Koolhaas. Ellie has also taken part in judging panels, moderated events, curated shows and contributed in books, such as The Contemporary House (Thames & Hudson, 2018), Glenn Sestig Architecture Diary (2020) and House London (2022).
