High worship: Maroun Lahoud designs minimal Maronite church in Lebanon
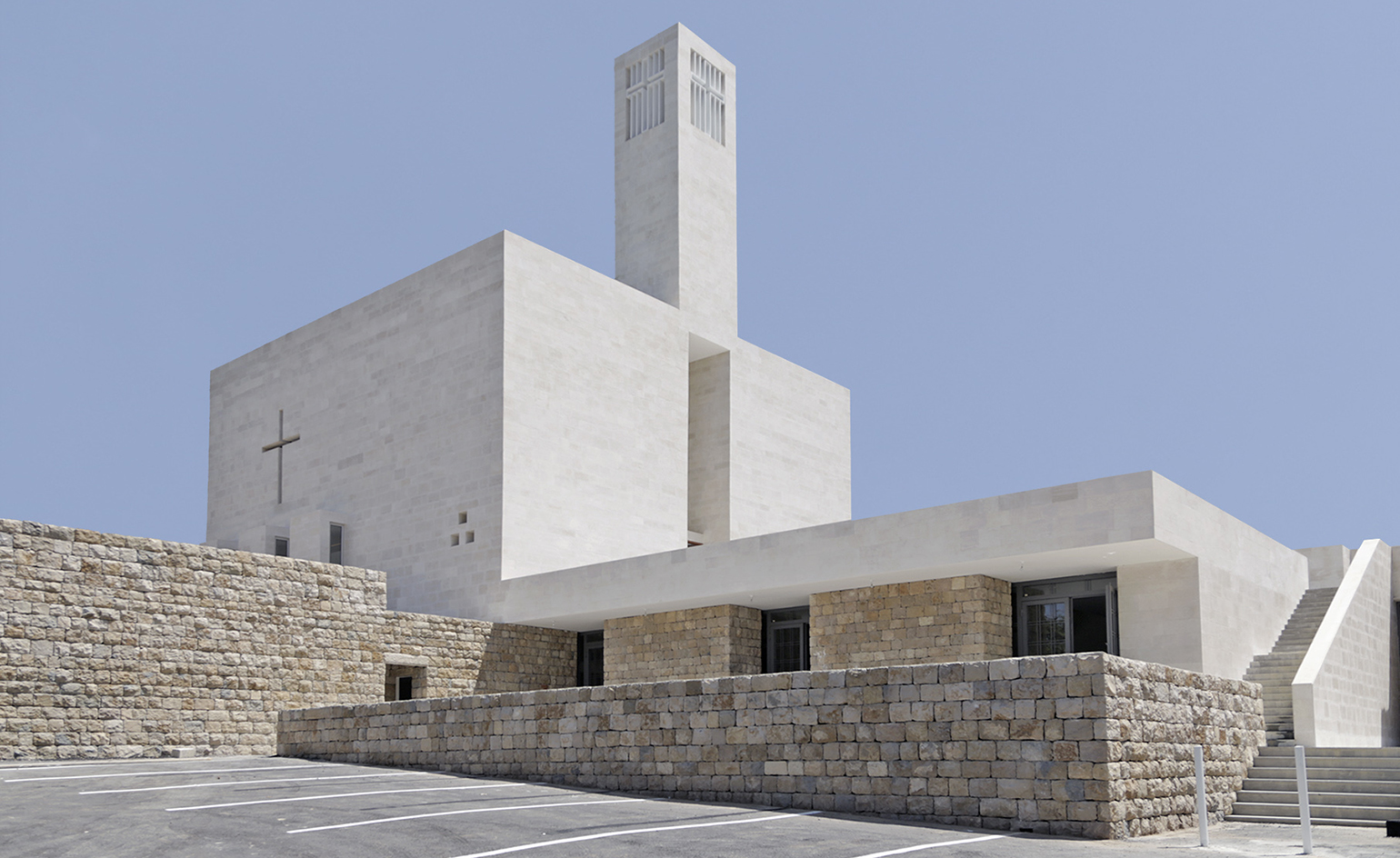
Just south of Beirut, in Lebanon’s rich Shouf Valley, a newly completed church embraces the material heritage that surrounds it. Designed by Paris-based architect Maroun Lahoud, St. Elie’s is a modern take on the traditional Maronite churches found throughout Lebanon, and its white stone cladding provides a striking contrast to the area’s abundant greenery.
The church was commissioned by Lebanon’s Ministry of the Displaced, which seeks to rehabilitate infrastructure following the country’s civil war and also aid in reconciliation between the area’s Maronite and Druze communities.
Settled into the terraced landscape, this new place of Maronite worship centres around two square volumes that sit atop a sunken base. 'Its aspect embodies the characteristics of the Maronite Church; pure massing and flat roof,' Lahoud said. The façade also extends upwards in the form of a short, solid bell tower, another key structural element in the Maronite tradition.
To create the ‘pure massing’ noted by Lahoud, the architects drew from local sources, and there are two different yet complimentary material surfaces at work. The base, which houses the church’s annexes and a multipurpose hall, is made up of dry stone walling local to the site, and originally made up local homes that were destroyed during the civil war.
Sitting atop the semi-sunken stone walling are the main volumes of the church, which are made up of white bush-hammered stone cladding. The church appears pure white from a distance, but the locally quarried stones actually provide for a tonal range that plays off the day’s changing sunlight.
The church is filled with natural light by way of Lahoud’s minimal cruciform windows, carved directly into the church’s stone, and through the simplistic lined windows located above the altar and along the sides of the structure. 'The white walls seem to diffuse natural light,' Lahoud said, 'the marble floor reflecting it in turn.'
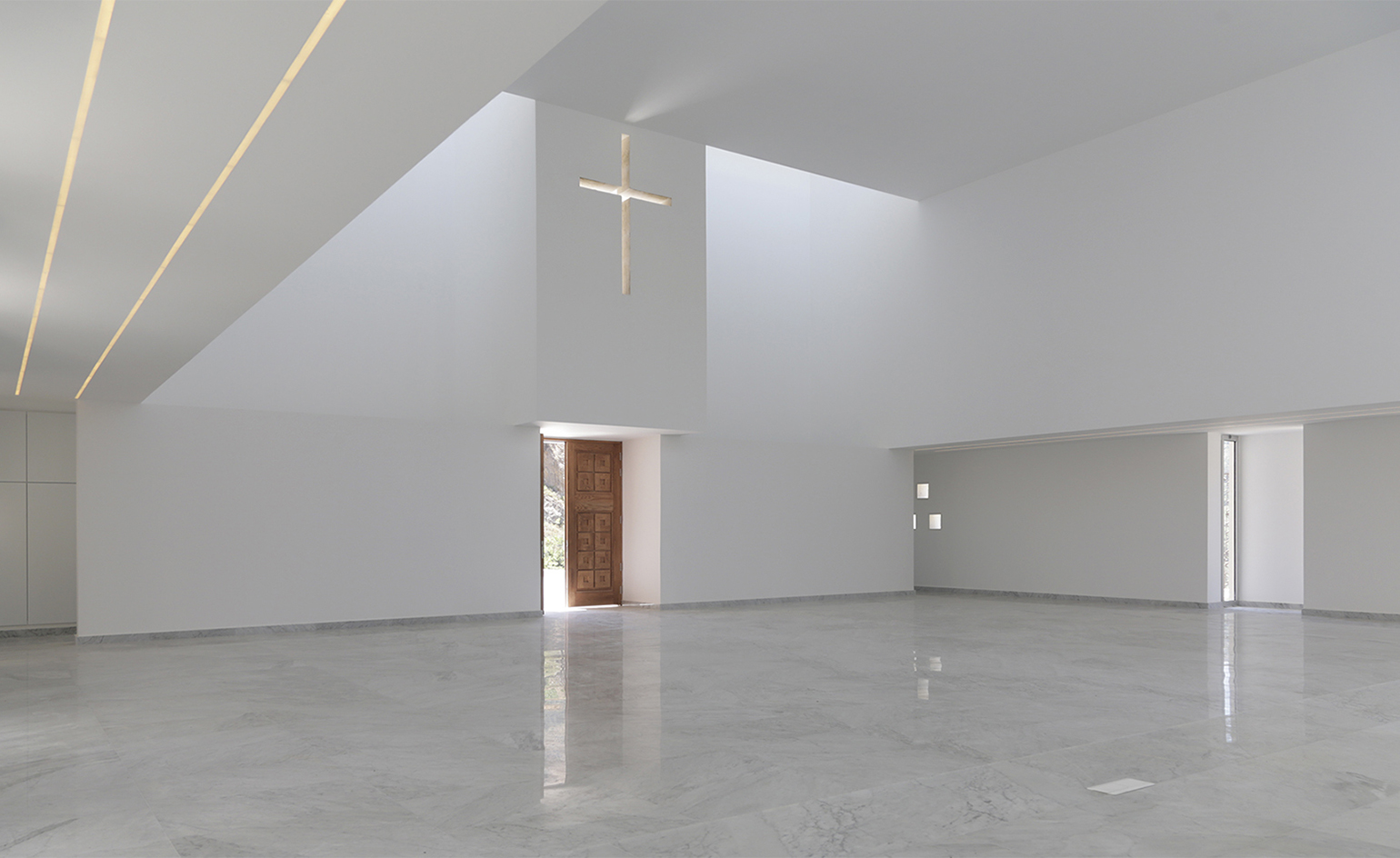
The church, located in the Souf Valley just south of Beirut, was commissioned by Lebanon’s Ministry of the Displaced
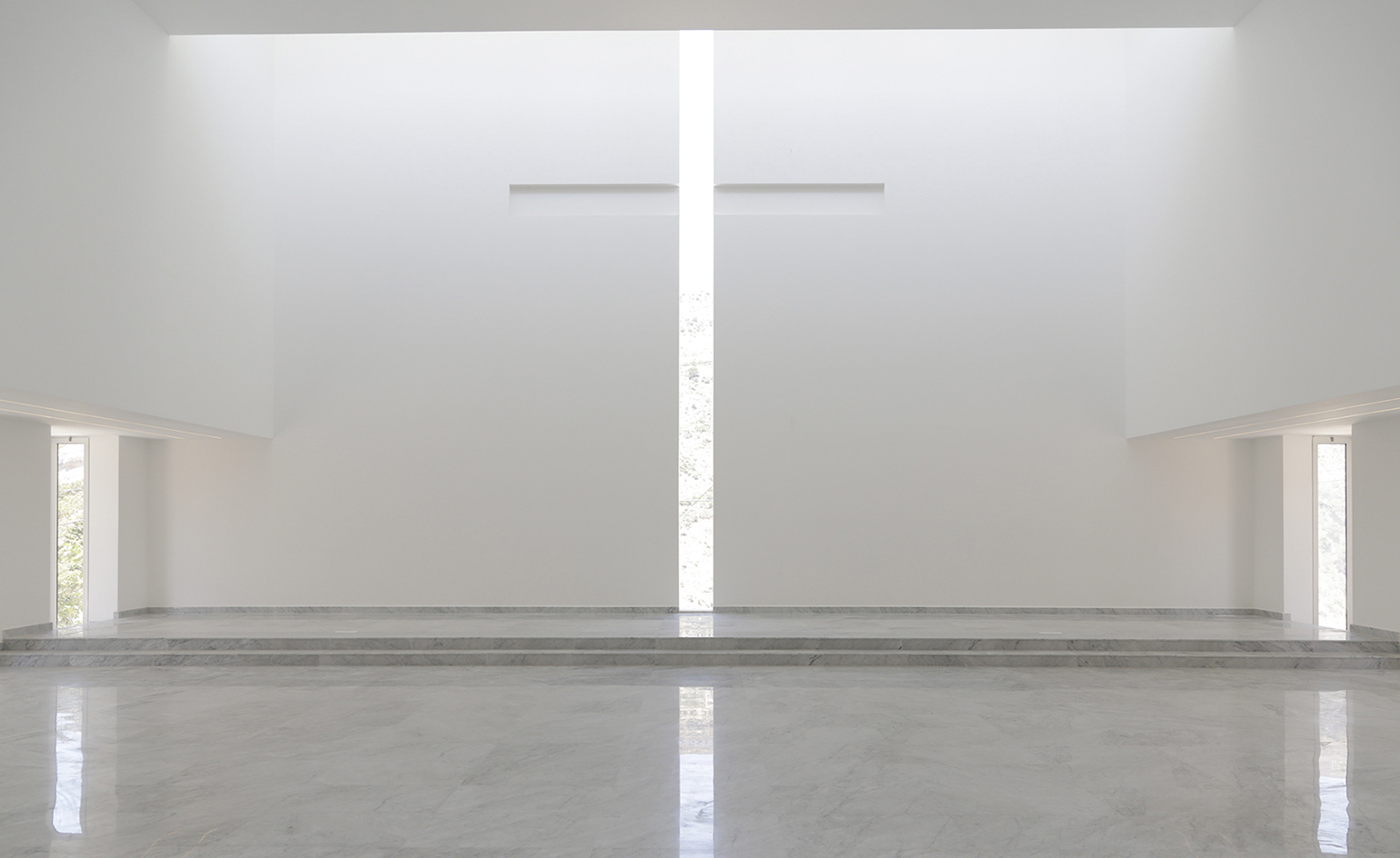
The structure's minimal interior is provided plenty of light via Lahoud’s cruciform windows, which have been carved directly into the church's stone walls
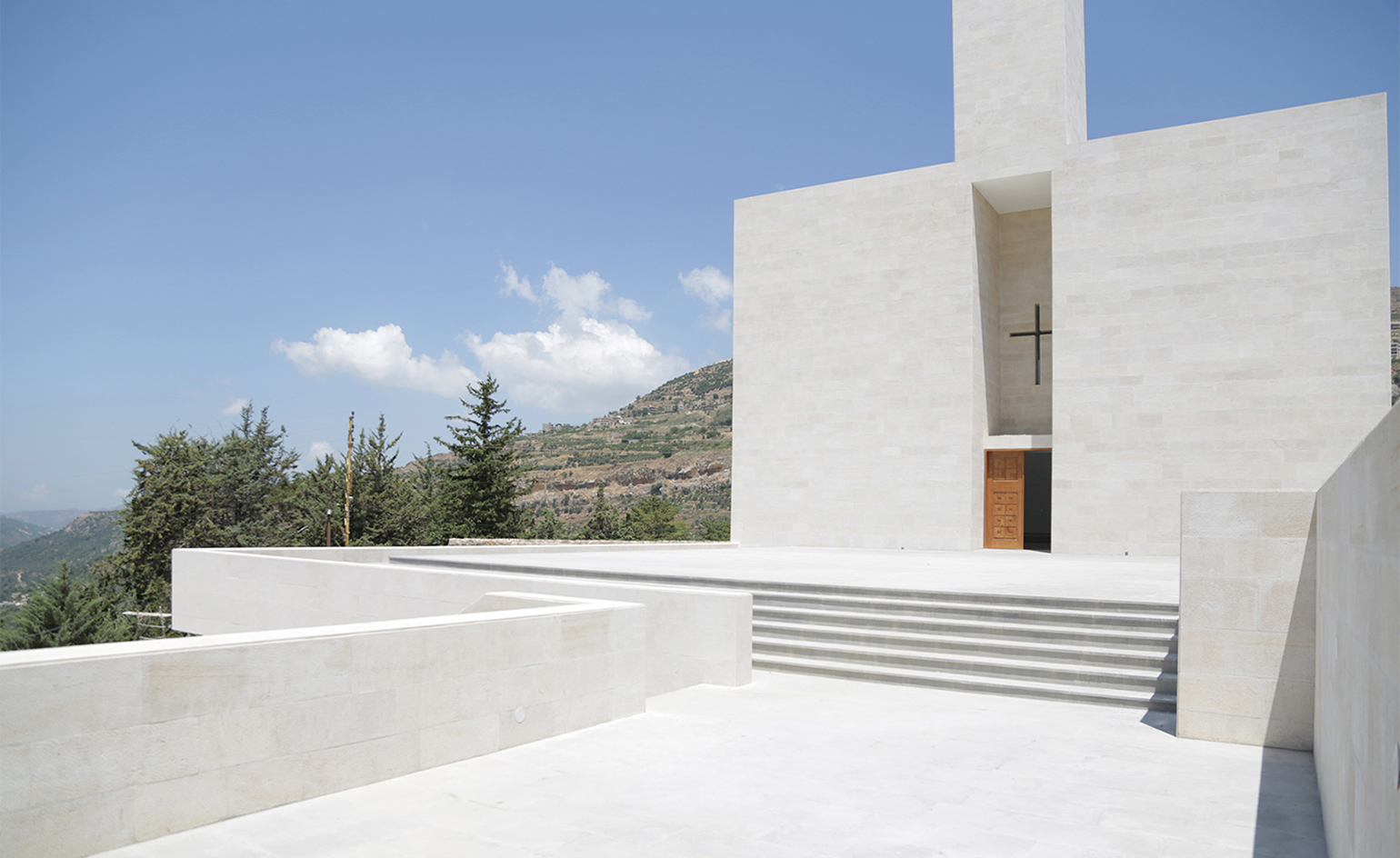
The structure is centered around two volumes, placed on top of a sunken base, embodying the typical characteristics of a Maronite Church
INFORMATION
For more information on St. Elie’s, visit Maroun Lahoud's website
Receive our daily digest of inspiration, escapism and design stories from around the world direct to your inbox.
-
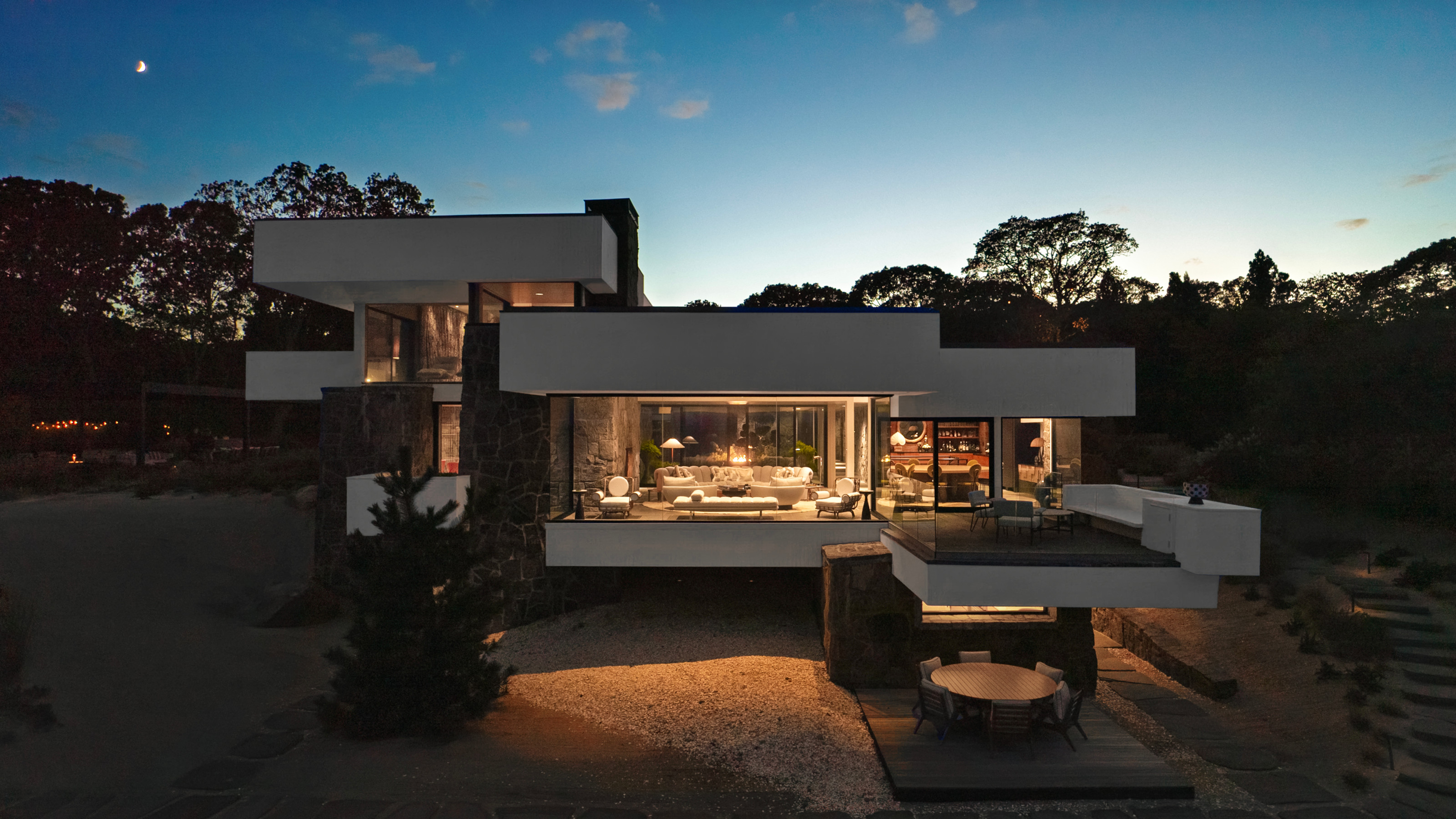 Modernism for sale: a Norman Jaffe-designed icon on Shelter Island hits the market
Modernism for sale: a Norman Jaffe-designed icon on Shelter Island hits the marketThe Osofsky House epitomised the glamour of high-end 70s modernism on Long Island. Now updated and refurbished, it’s back on the market for the first time in over two decades
-
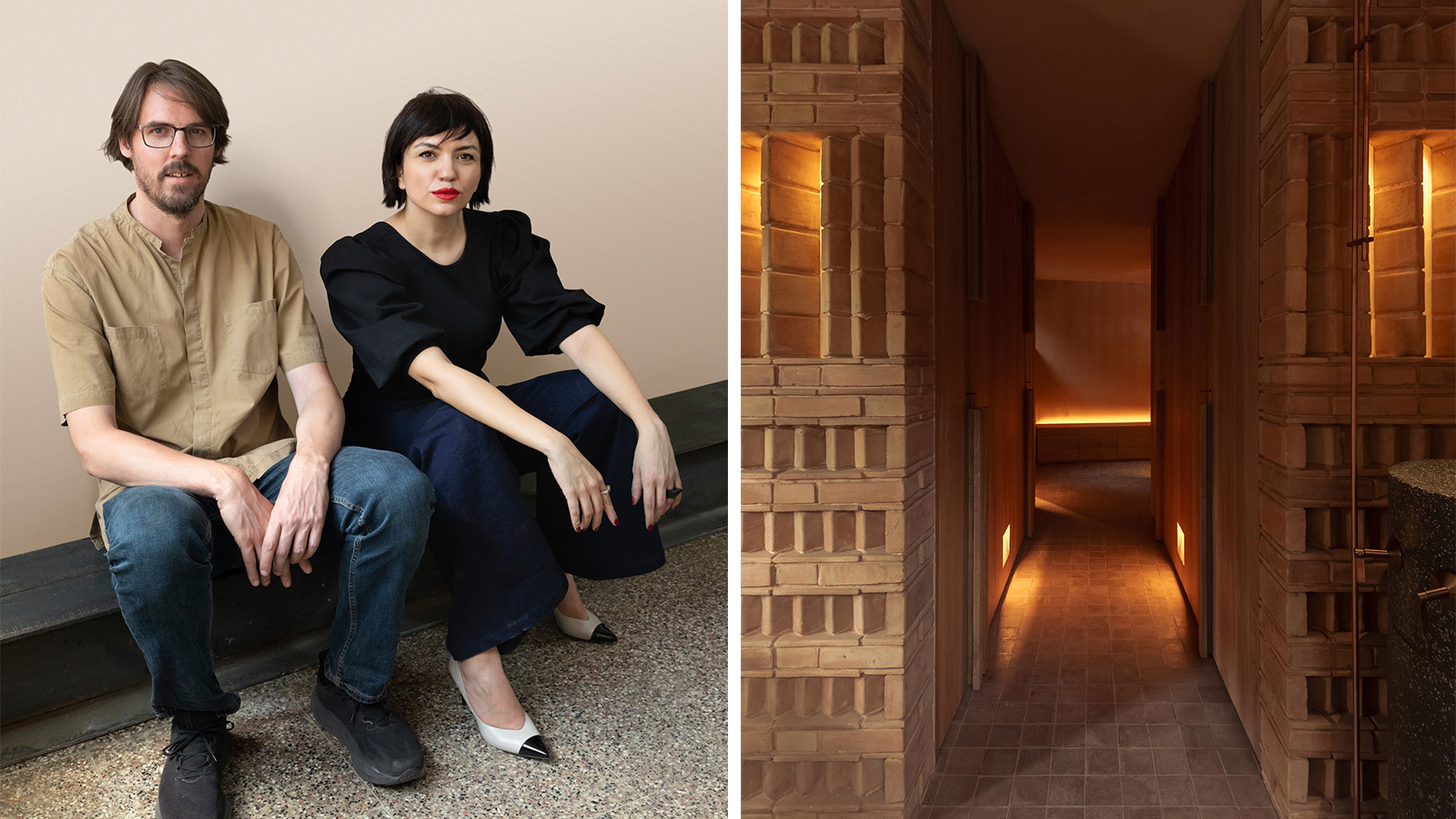 Discover Locus and its ‘eco-localism' - an alternative way of thinking about architecture
Discover Locus and its ‘eco-localism' - an alternative way of thinking about architectureLocus, an architecture firm in Mexico City, has a portfolio of projects which share an attitude rather than an obvious visual language
-
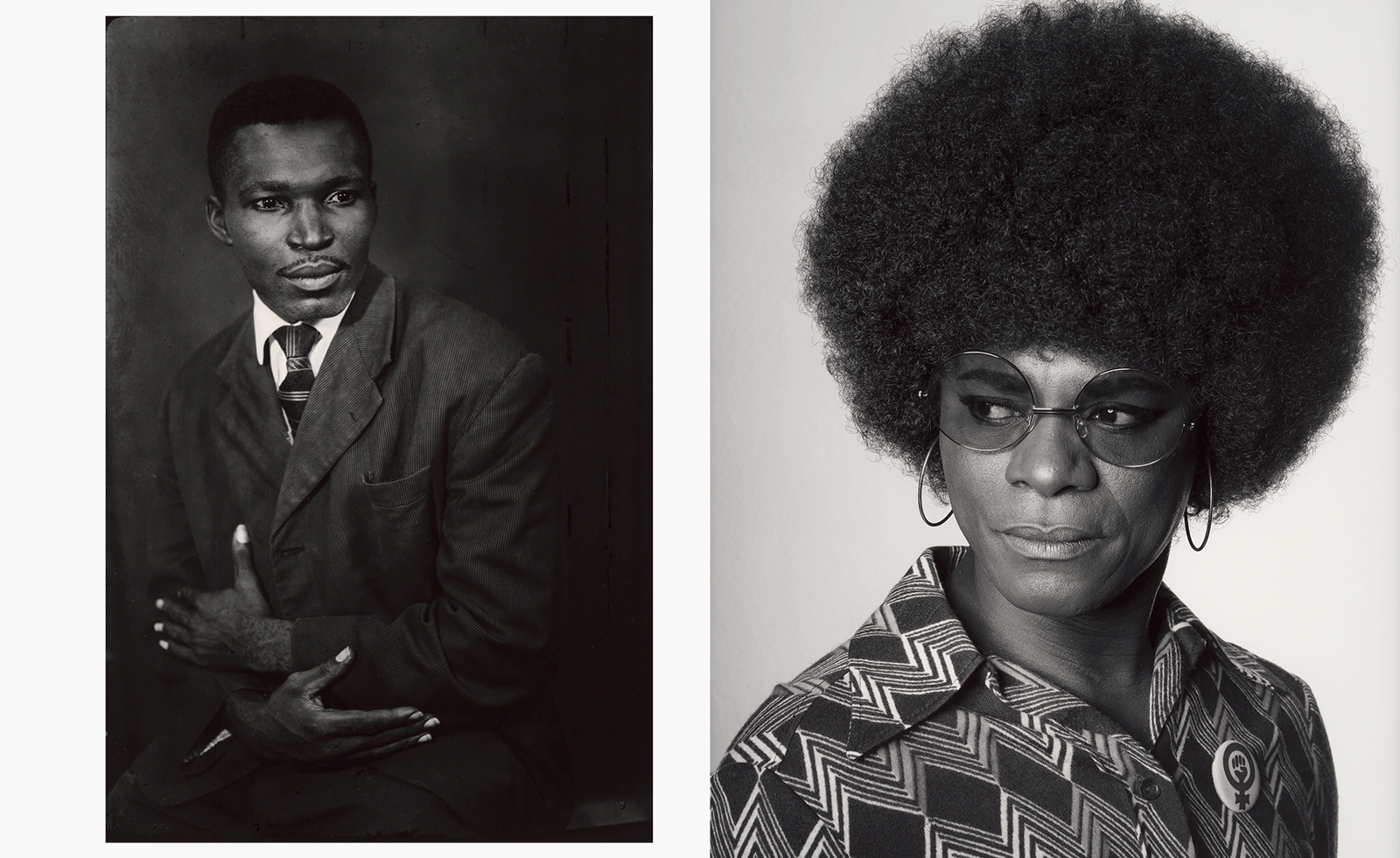 MoMA celebrates African portraiture in a far-reaching exhibition
MoMA celebrates African portraiture in a far-reaching exhibitionIn 'Ideas of Africa: Portraiture and Political Imagination' at MoMA, New York, studies African creativity in photography in front of and behind the camera
-
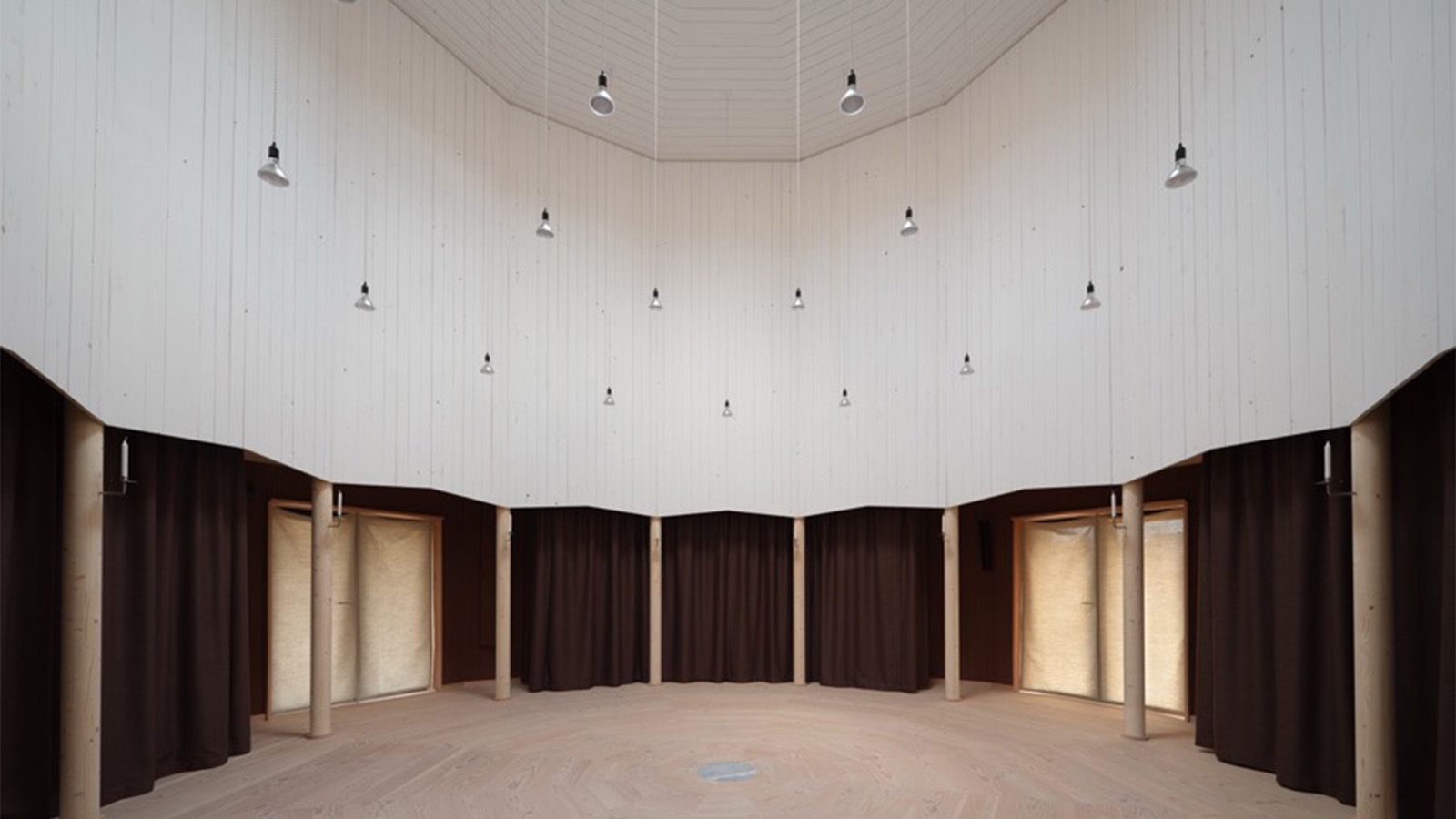 This tiny church in Denmark is a fresh take on sacred space
This tiny church in Denmark is a fresh take on sacred spaceTiny Church Tolvkanten by Julius Nielsen and Dinesen unifies tradition with modernity in its raw and simple design, demonstrating how the church can remain relevant today
-
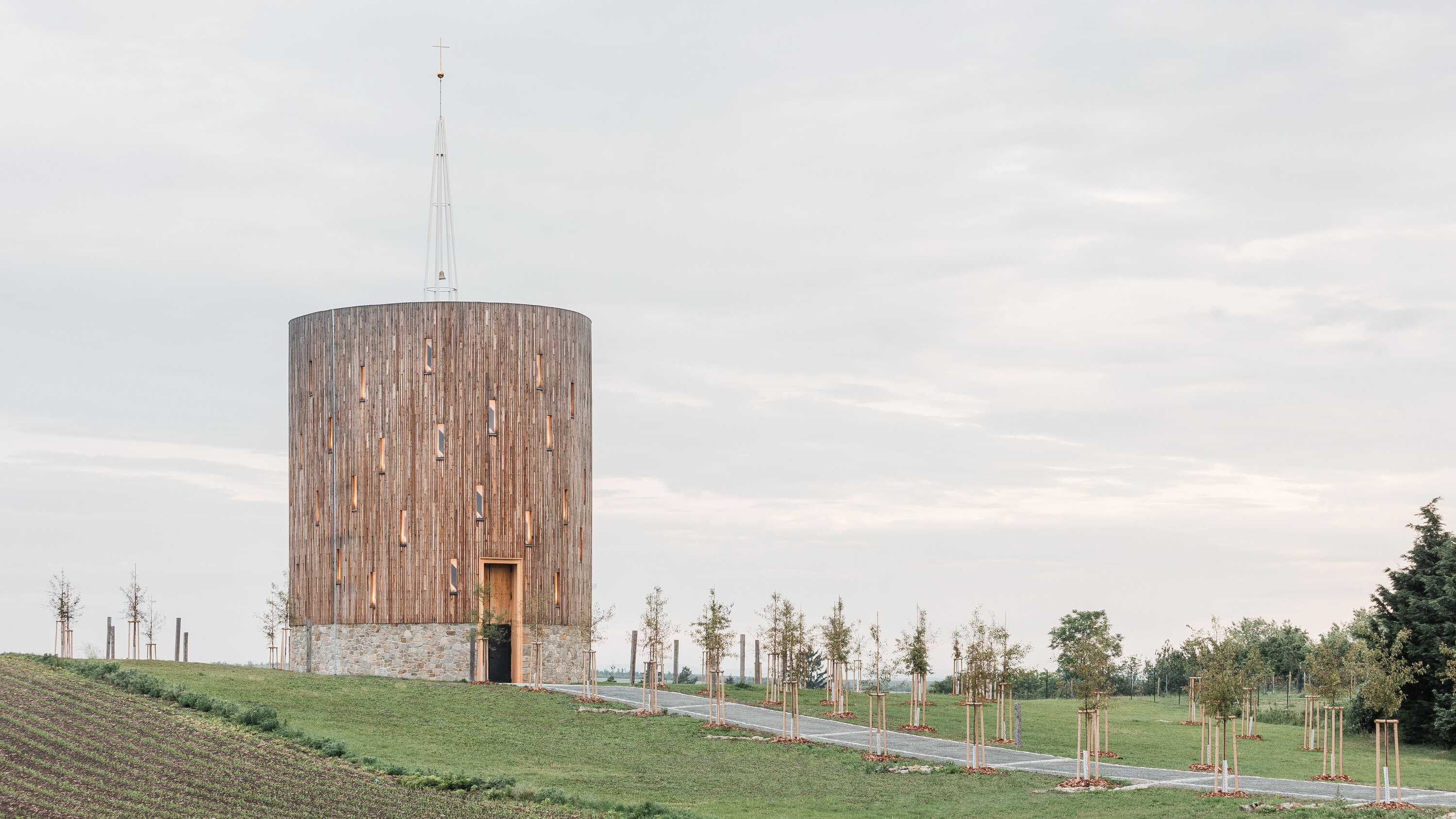 A new village chapel in the Czech Republic is rich in material and visual symbolism
A new village chapel in the Czech Republic is rich in material and visual symbolismStudio RCNKSK has completed a new chapel - the decade-long project of Our Lady of Sorrows in Nesvačilka, South Moravia
-
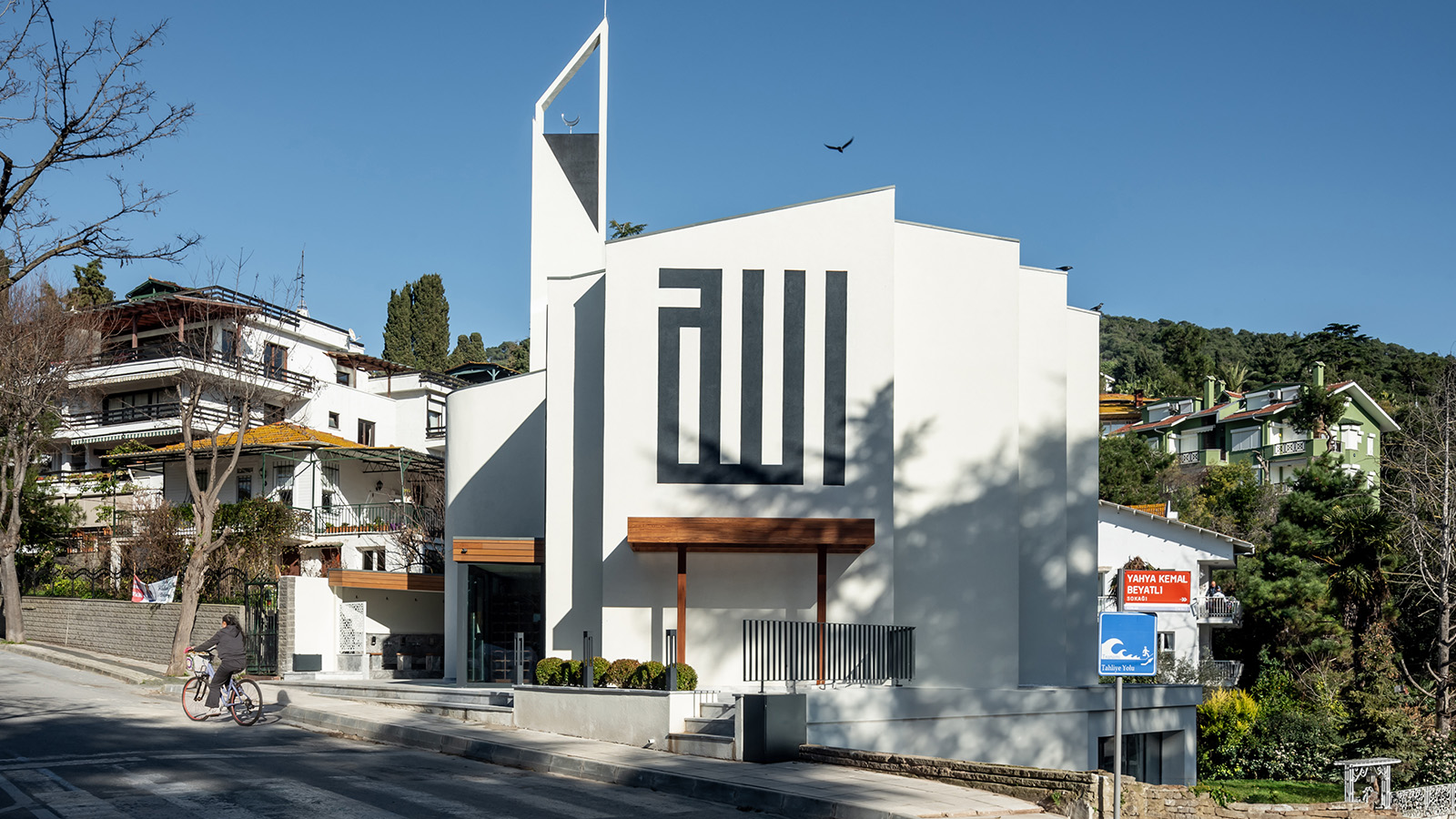 A contemporary Istanbul mosque offers a take on tradition
A contemporary Istanbul mosque offers a take on traditionTurkey's Degostudio crafts this Istanbul mosque as a new, functional space for worship with accessible facilities
-
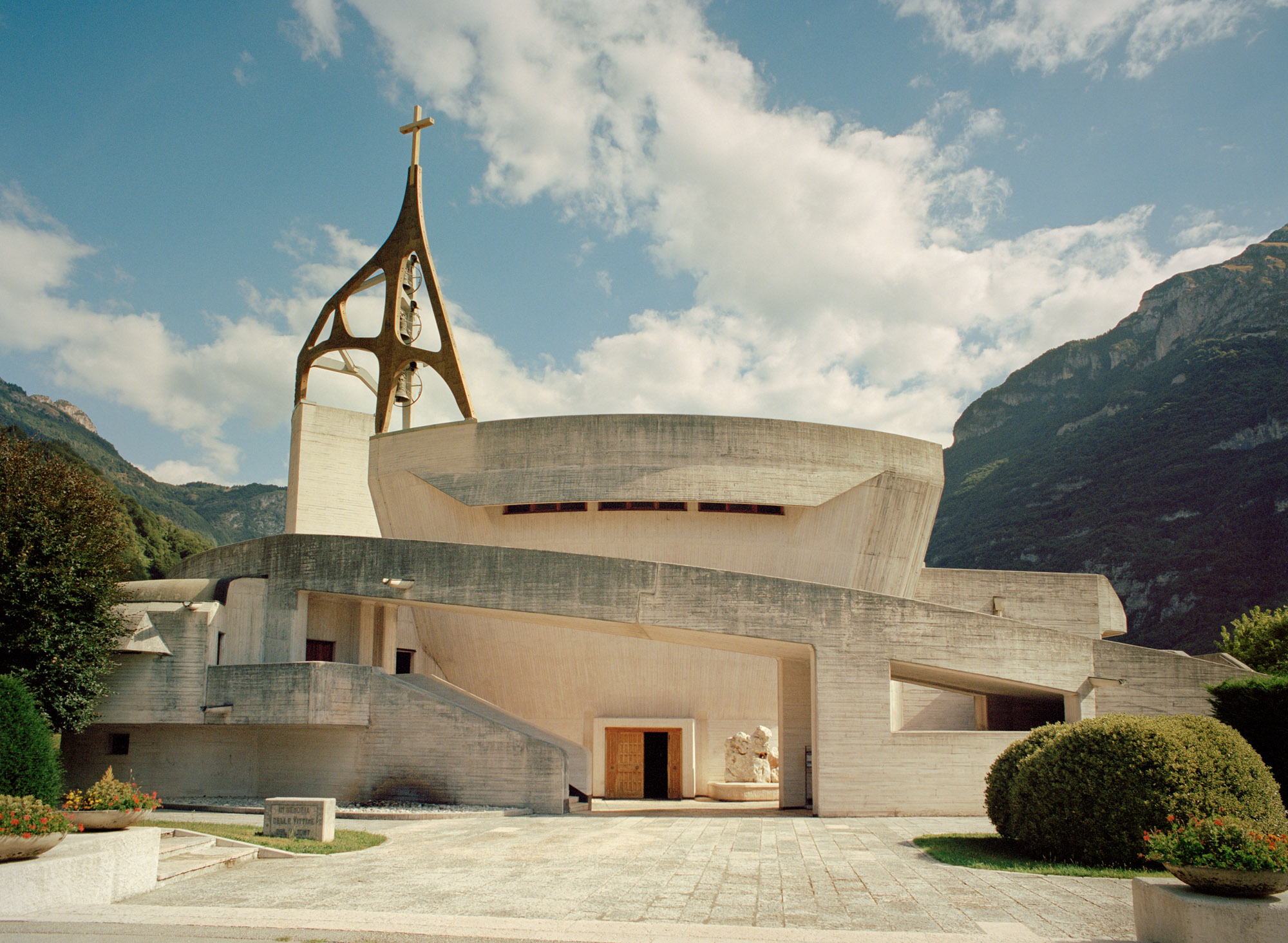 Giovanni Michelucci’s dramatic concrete church in the Italian Dolomites
Giovanni Michelucci’s dramatic concrete church in the Italian DolomitesGiovanni Michelucci’s concrete Church of Santa Maria Immacolata in the Italian Dolomites is a reverently uplifting memorial to the victims of a local disaster
-
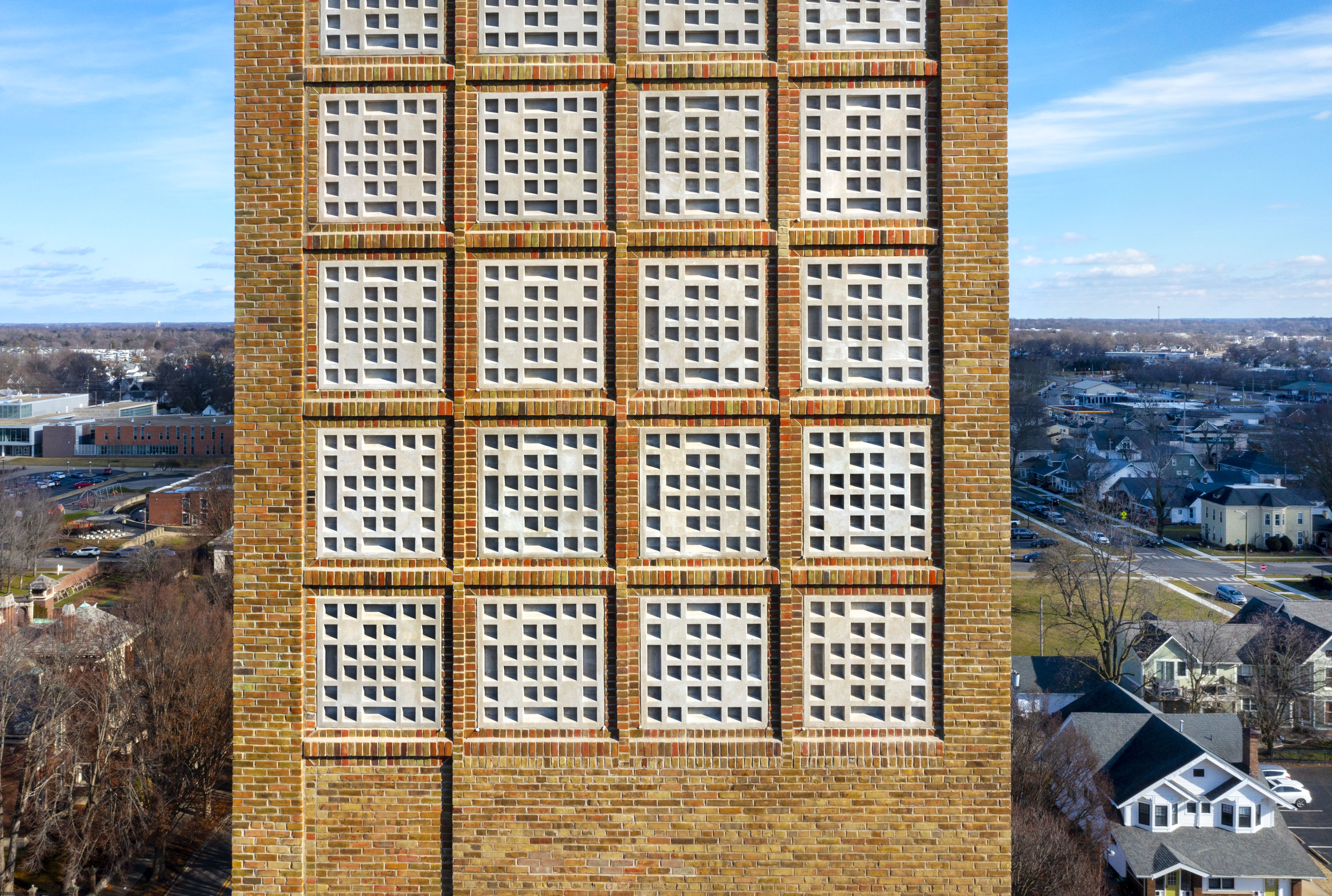 The modernist First Christian Church celebrates its iconic tower’s restoration in Columbus
The modernist First Christian Church celebrates its iconic tower’s restoration in ColumbusThe modernist First Christian Church in Columbus, Indiana, designed by Eliel and Eero Saarinen, has completed extensive restoration works on its iconic tower
-
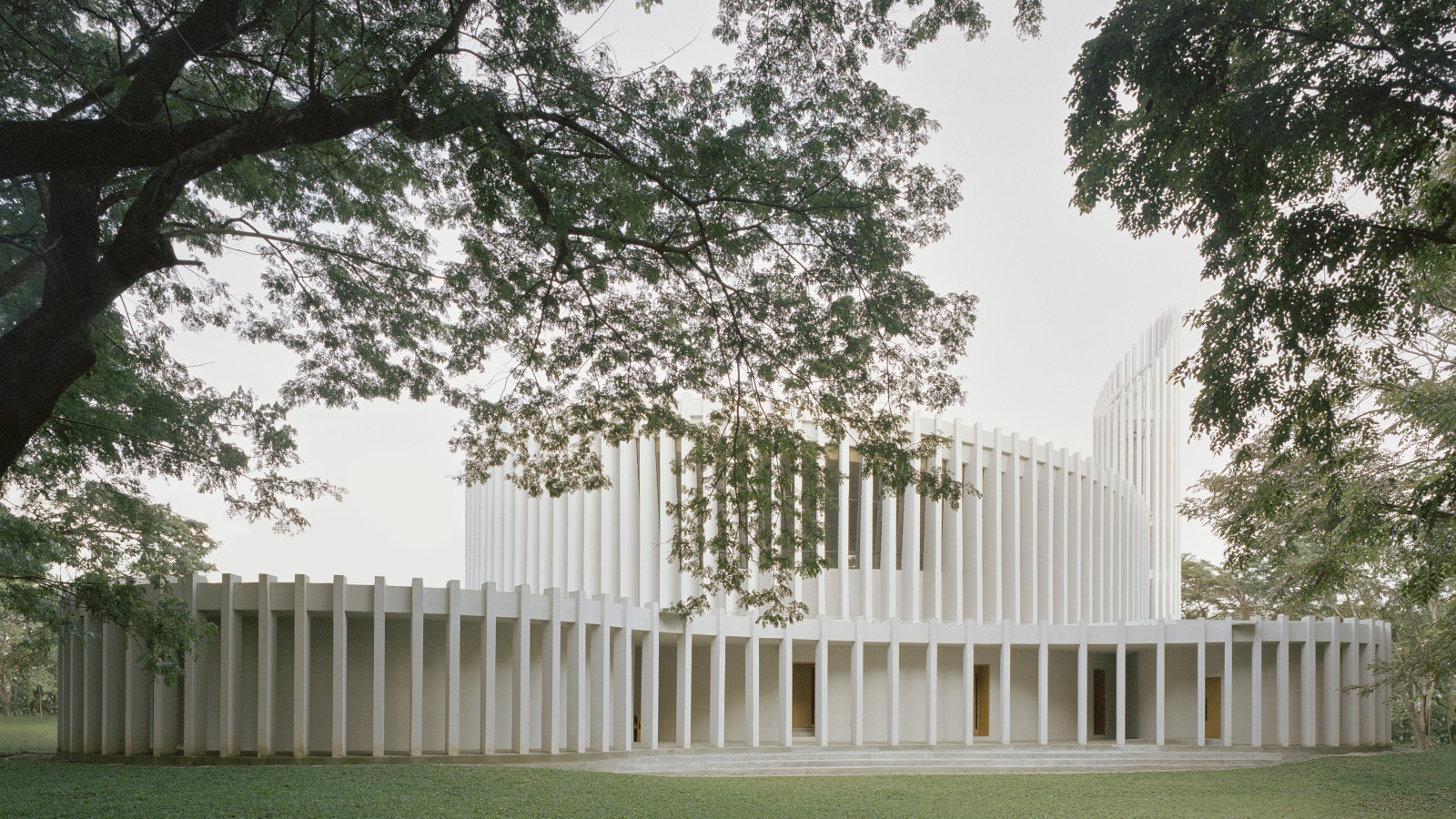 CAZA’s Santuario de La Salle aims to ‘connect people to place and heritage’
CAZA’s Santuario de La Salle aims to ‘connect people to place and heritage’CAZA’s Santuario de La Salle church pushes the boundaries of traditional religious design at the De La Salle University campus in the Philippines’ Biñan City
-
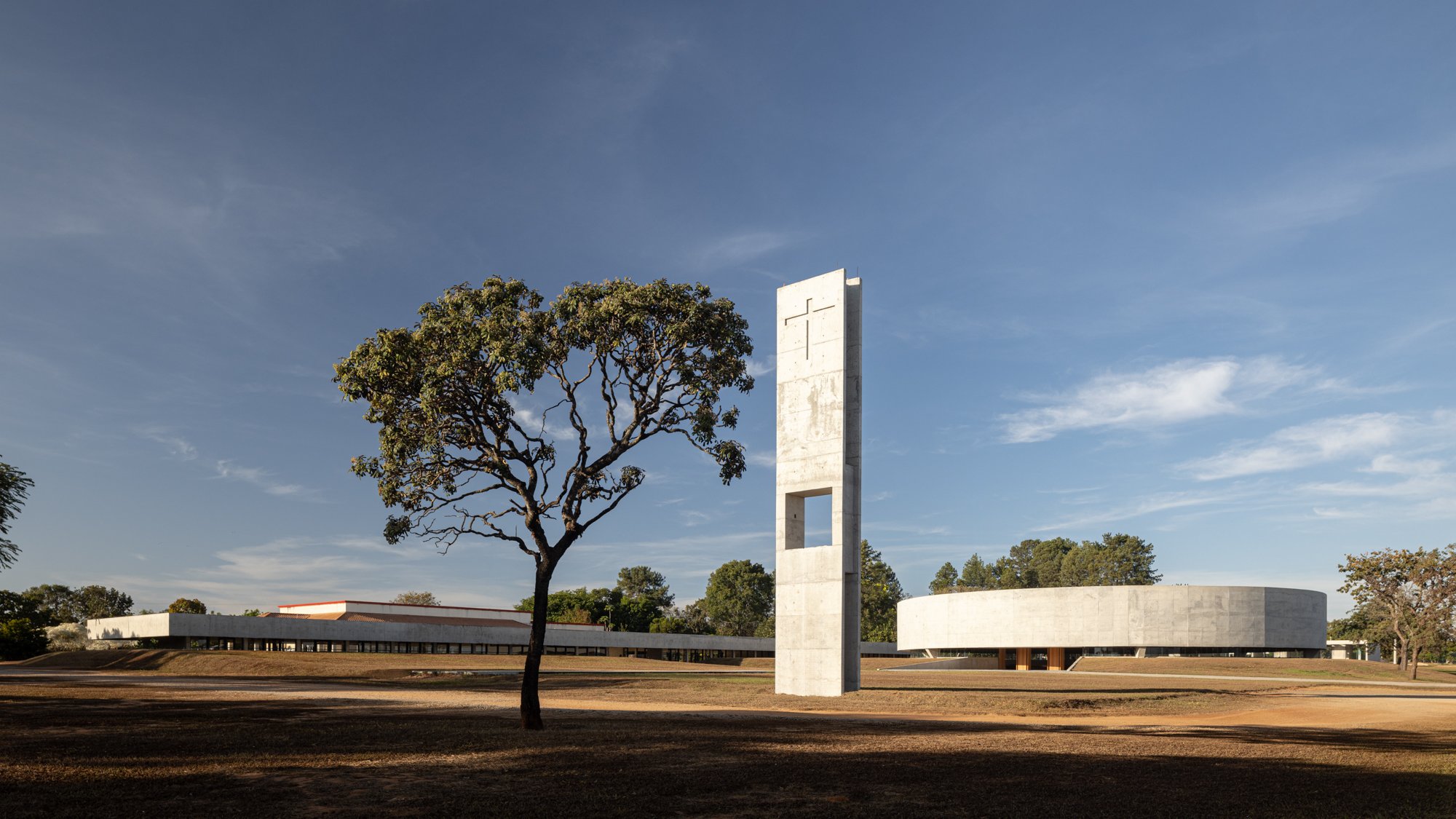 A spectacular Brazilian church evokes the spirit of Niemeyer and Costa
A spectacular Brazilian church evokes the spirit of Niemeyer and CostaARQBR Arquitetura e Urbanismo has shaped a dramatic new concrete Brazilian church that emerges from the landscape of the country's Highlands
-
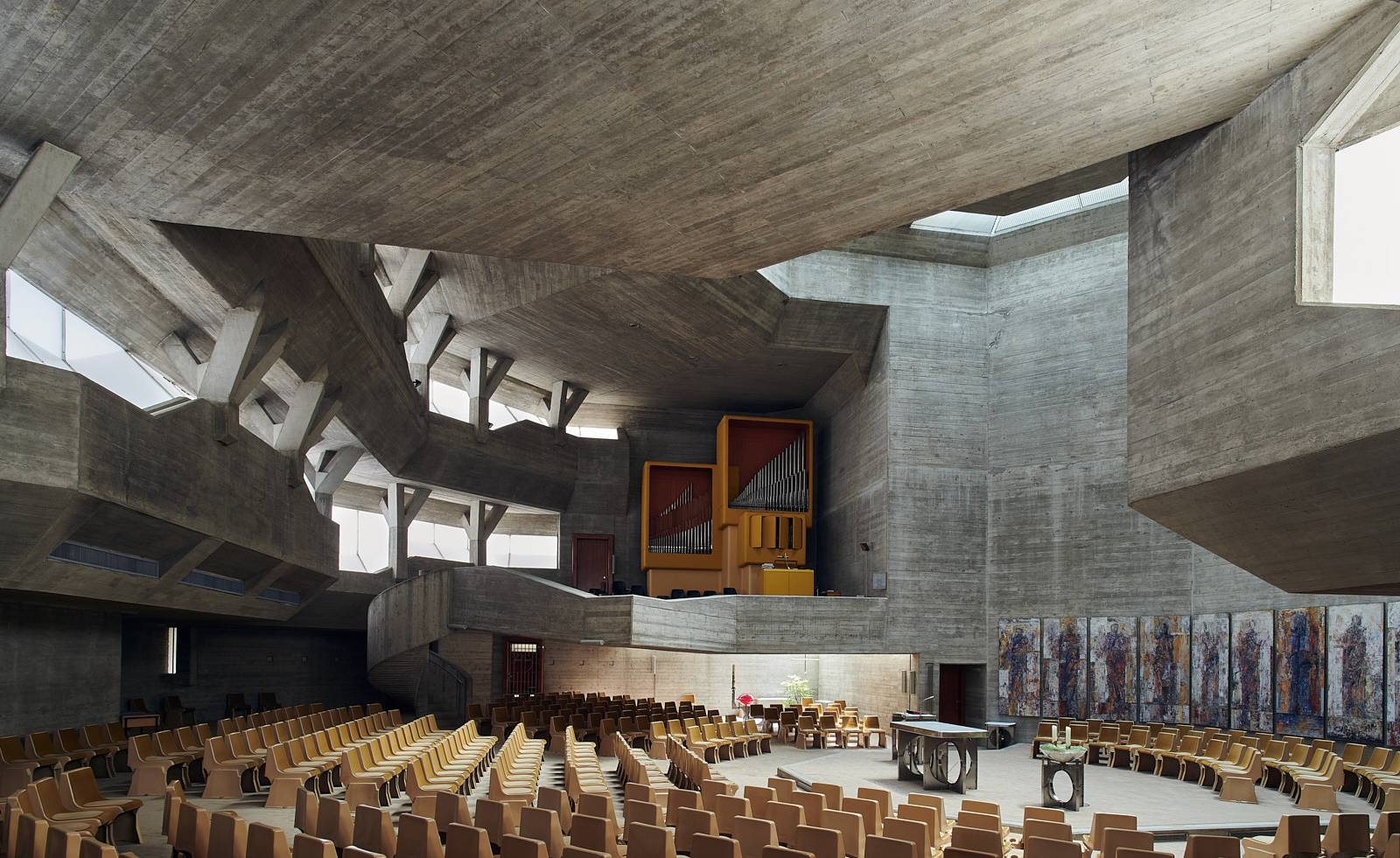 A photographer’s pilgrimage around Europe’s most spectacular modern churches
A photographer’s pilgrimage around Europe’s most spectacular modern churchesPhotographer Jamie McGregor Smith captures some of Europe’s most striking religious architecture – modern churches