Swiss architect Mario Botta’s sacred buildings
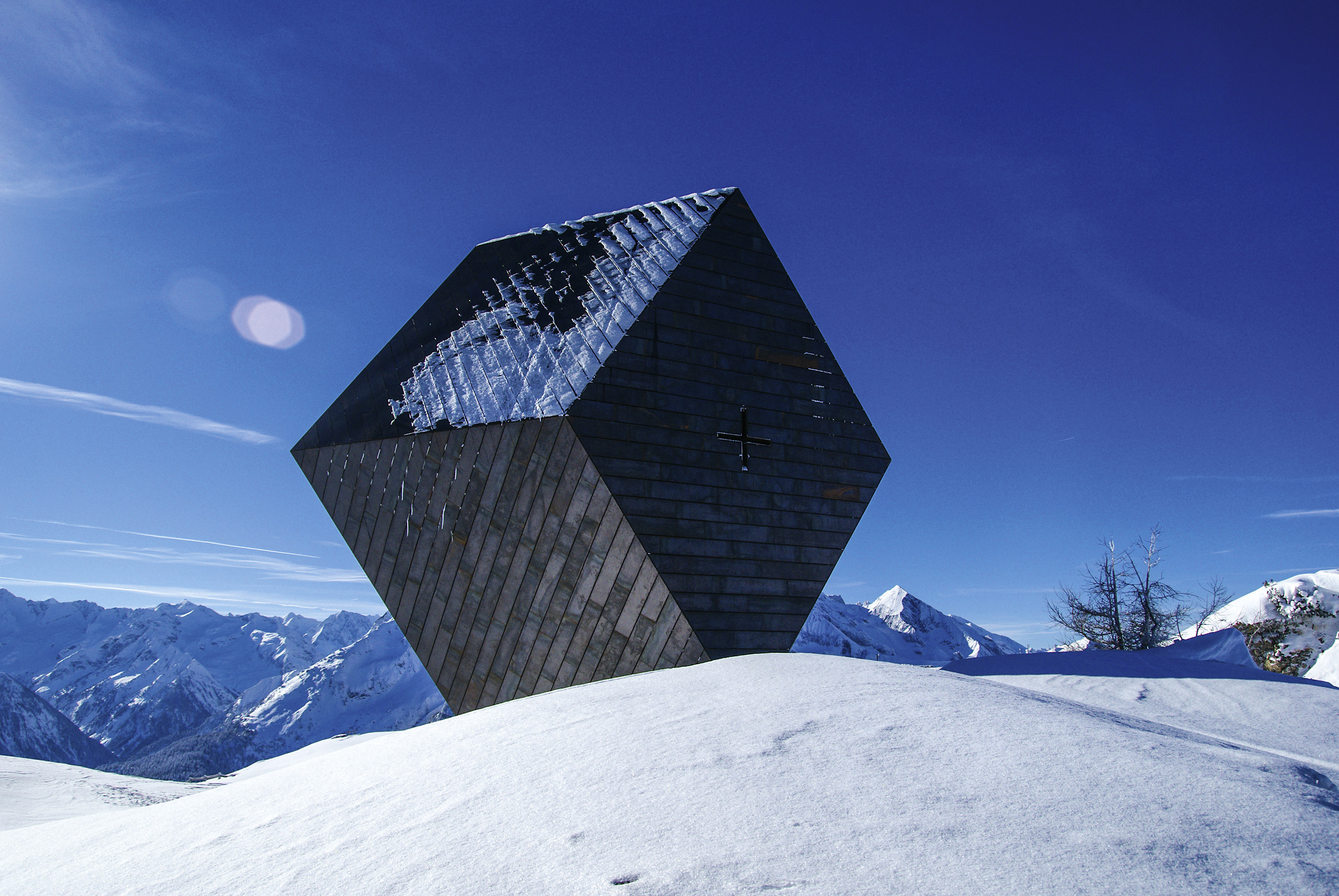
Receive our daily digest of inspiration, escapism and design stories from around the world direct to your inbox.
You are now subscribed
Your newsletter sign-up was successful
Want to add more newsletters?

Daily (Mon-Sun)
Daily Digest
Sign up for global news and reviews, a Wallpaper* take on architecture, design, art & culture, fashion & beauty, travel, tech, watches & jewellery and more.

Monthly, coming soon
The Rundown
A design-minded take on the world of style from Wallpaper* fashion features editor Jack Moss, from global runway shows to insider news and emerging trends.

Monthly, coming soon
The Design File
A closer look at the people and places shaping design, from inspiring interiors to exceptional products, in an expert edit by Wallpaper* global design director Hugo Macdonald.
The spiritual architecture of Swiss architect Mario Botta is the subject of an exhibition at the Ringturm Exhibition Centre in Vienna. Building studies, drawings and photography are brought side by side to reach an understanding of how Botta conceptualises and designs religious experiences through the built environment.
Religious architecture is a typology that Botta has continued to return to. His very first architectural project was a chapel at the Bigorio Capuchin monastery in Ticino, Switzerland, built in 1966, and since then, he has completed 22 spiritual buildings over his 50 year career.
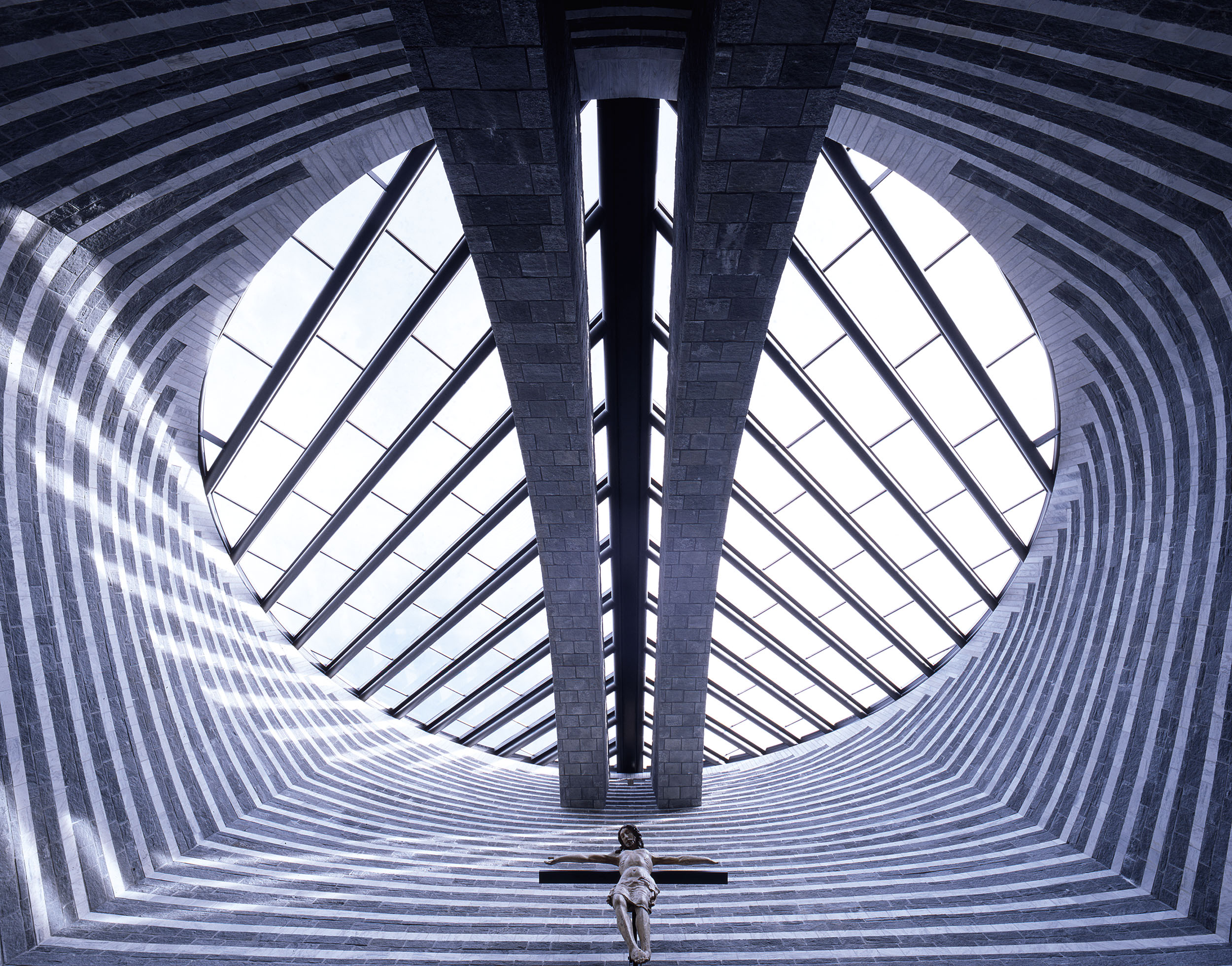
San Giovanni Battista Church designed by Mario Botta.
The geographical spread of Botta’s spiritual spaces is broad. His chapels can be found across Europe, in Austria, France, Italy and Switzerland. The two vast cylinders and square base of his synagogue in Israel are made of red stone from the Italian Dolomites, while a Swiss timber ceiling lines and softens the interior. Soon his reach will be even wider, as three more of his religious buildings are currently under construction including a mosque in China near the Monogolia border, a Catholic church outside of Seoul, and an Orthodox community centre in Ukraine.
RELATED STORY
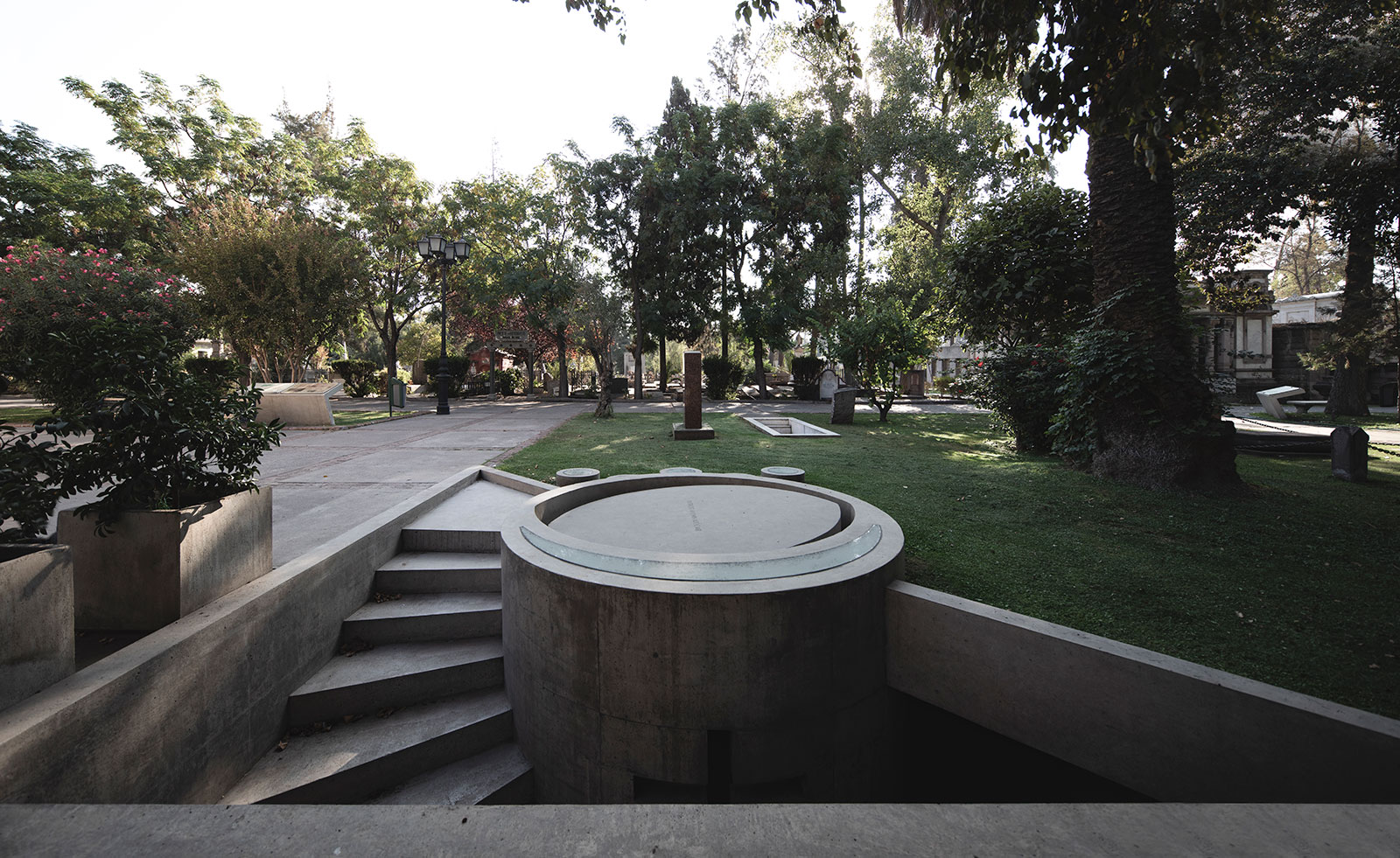
Mausoleum of President Patricio Aylwin Azócar, Gonzalo Mardones Arquitecto, Santiago, Chile
While each is unique, his religious buildings hold certain stylistic similarities. Botta plays with heaviness (and lightness) using materials to create experiences of contrast – forming finite and infinite sensations. Daylight and shadows are highly controlled, as well as the human pathway through the architecture, tempered by walls, transparency, paths and thresholds. The experience is a shifting journey between states of compression and expression.
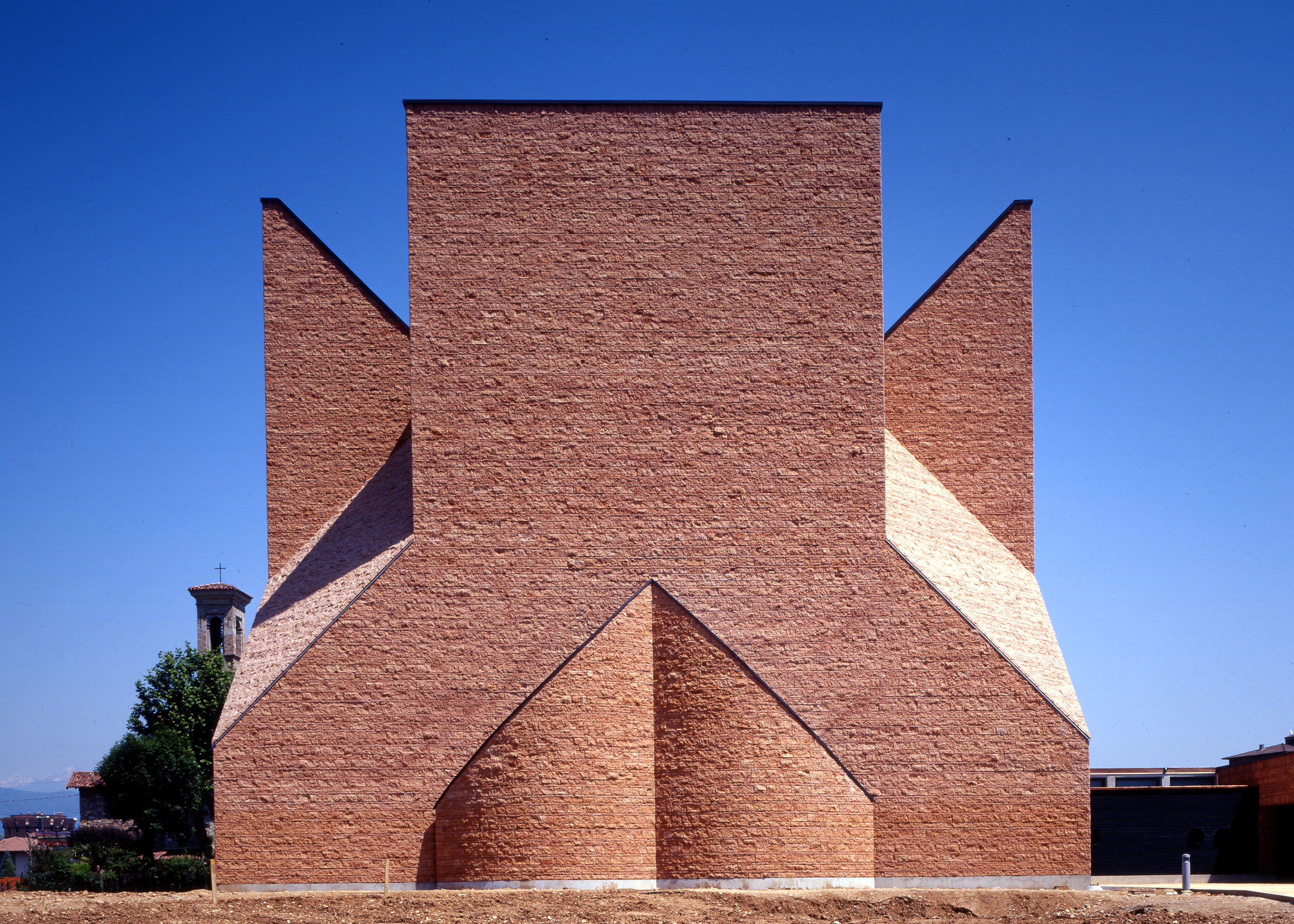
Kirche Papst Johannes XXIII designed by Mario Botta.
Botta’s religious buildings often appear like objects in the landscape, like geometric charms or symbols cut out of natural materials. In Seriate, Italy, his Church dedicated to Pope John XXIII (completed in 2004), resembles a sacred pattern or a detail of a relief carving – the building’s solidity is accentuated further still by its singular cladding material of red Verona marble. Completed in 2013, the Granatkapelle chapel in Zillertal, Austria, takes the dodecahedral form of the mineral granite after which it is named. Citing Le Corbusier, Kahn, Michelucci and Scarpa as references, Botta understands how the power of architecture can define a moment, and make a spiritual statement.
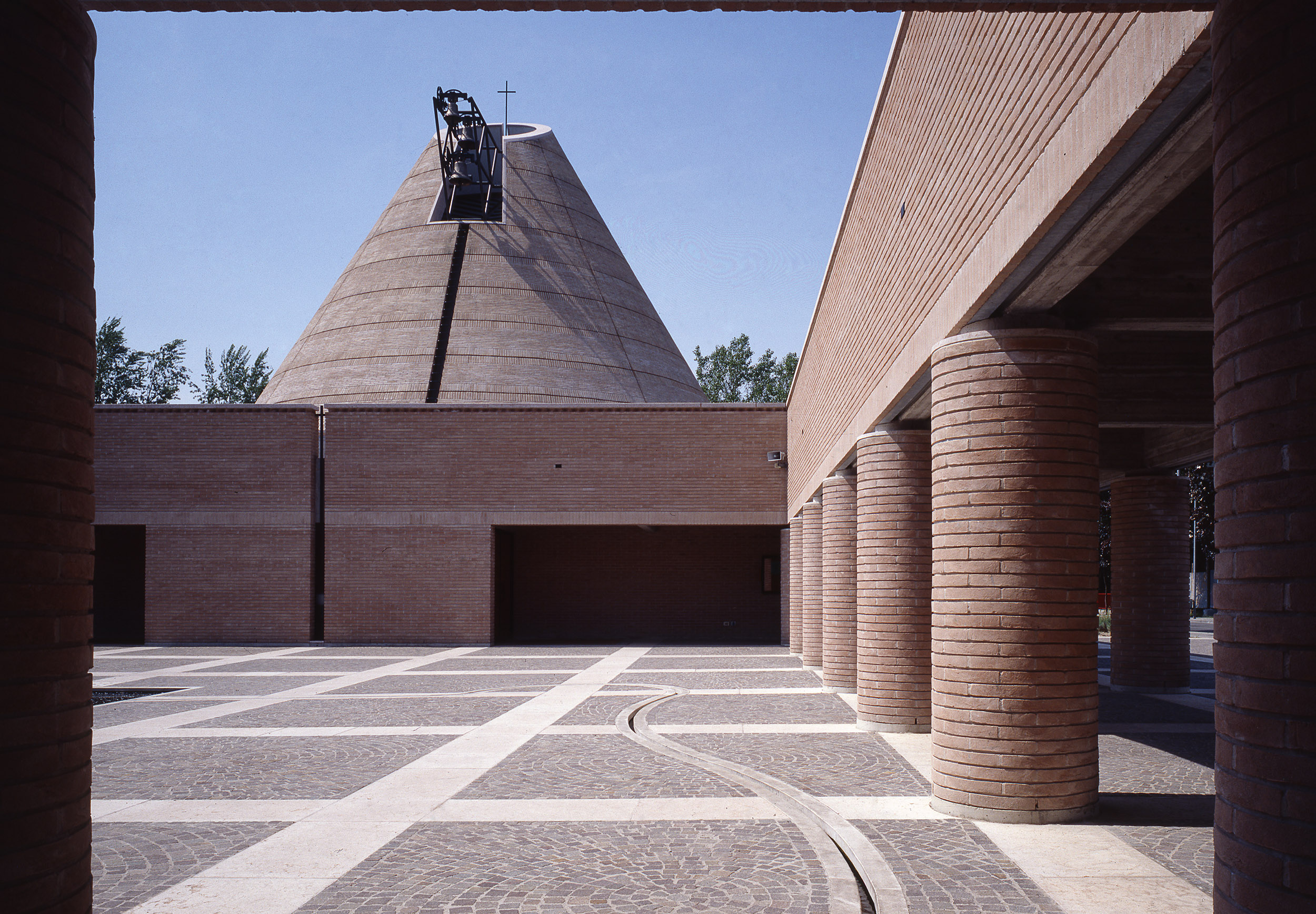
Beato Odorico Church, Pordenone, Italy, 1992, designed by Mario Botta
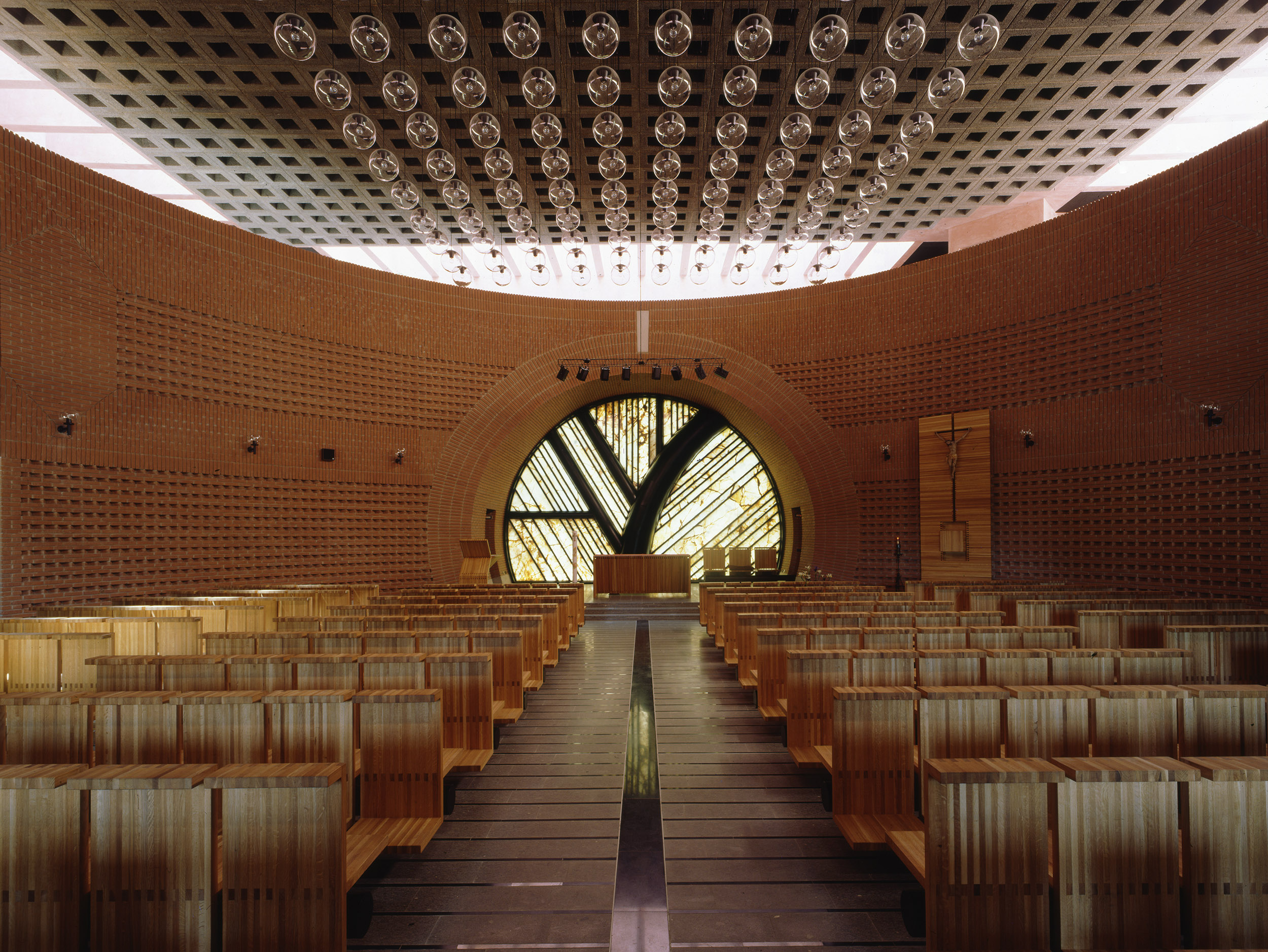
San Pietro Apostolo Church, Sartirana di Merate, Italy, 1995, designed by Mario Botta.
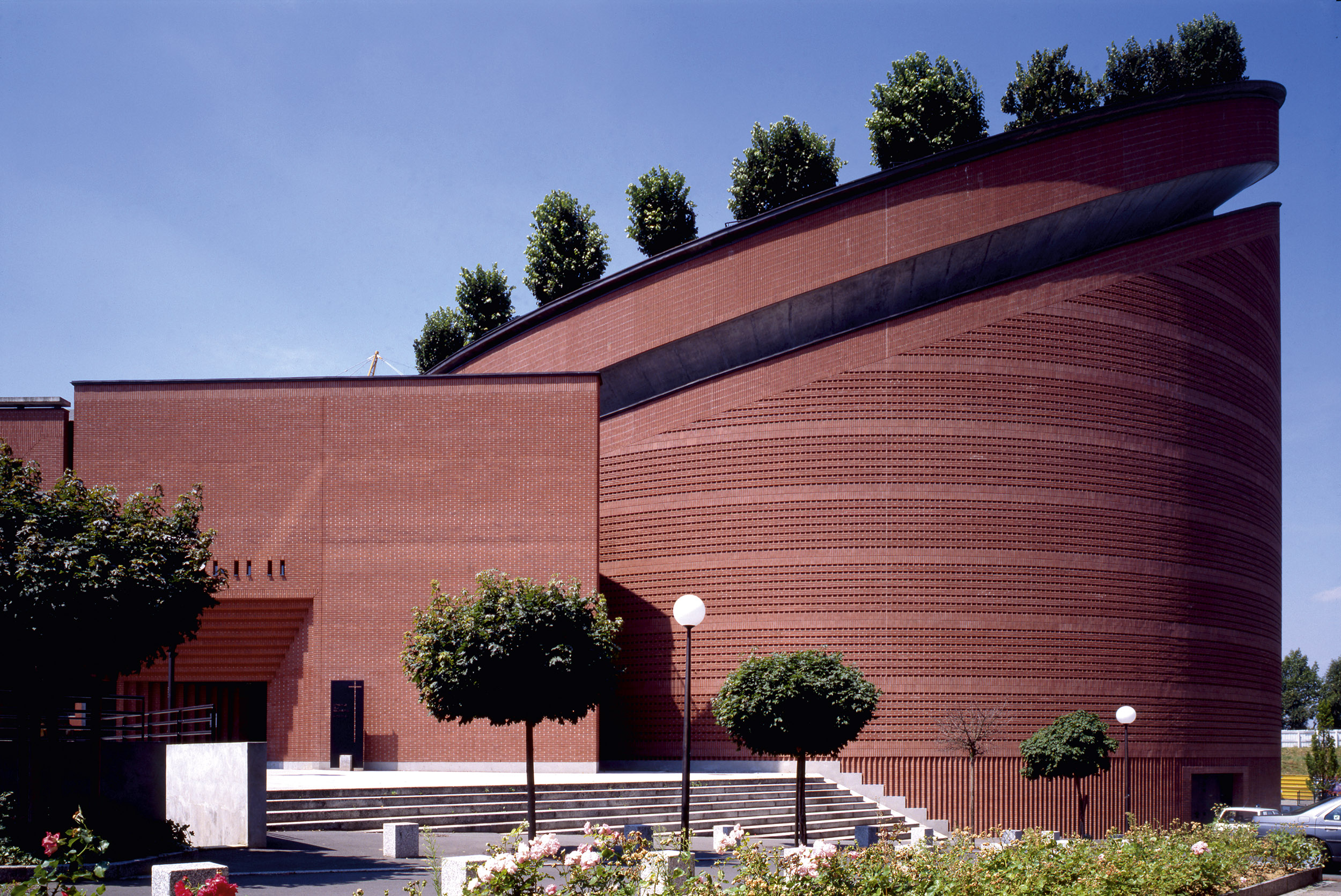
Cathedral of the Resurrection, Évry, France, 1995, designed by Mario Botta
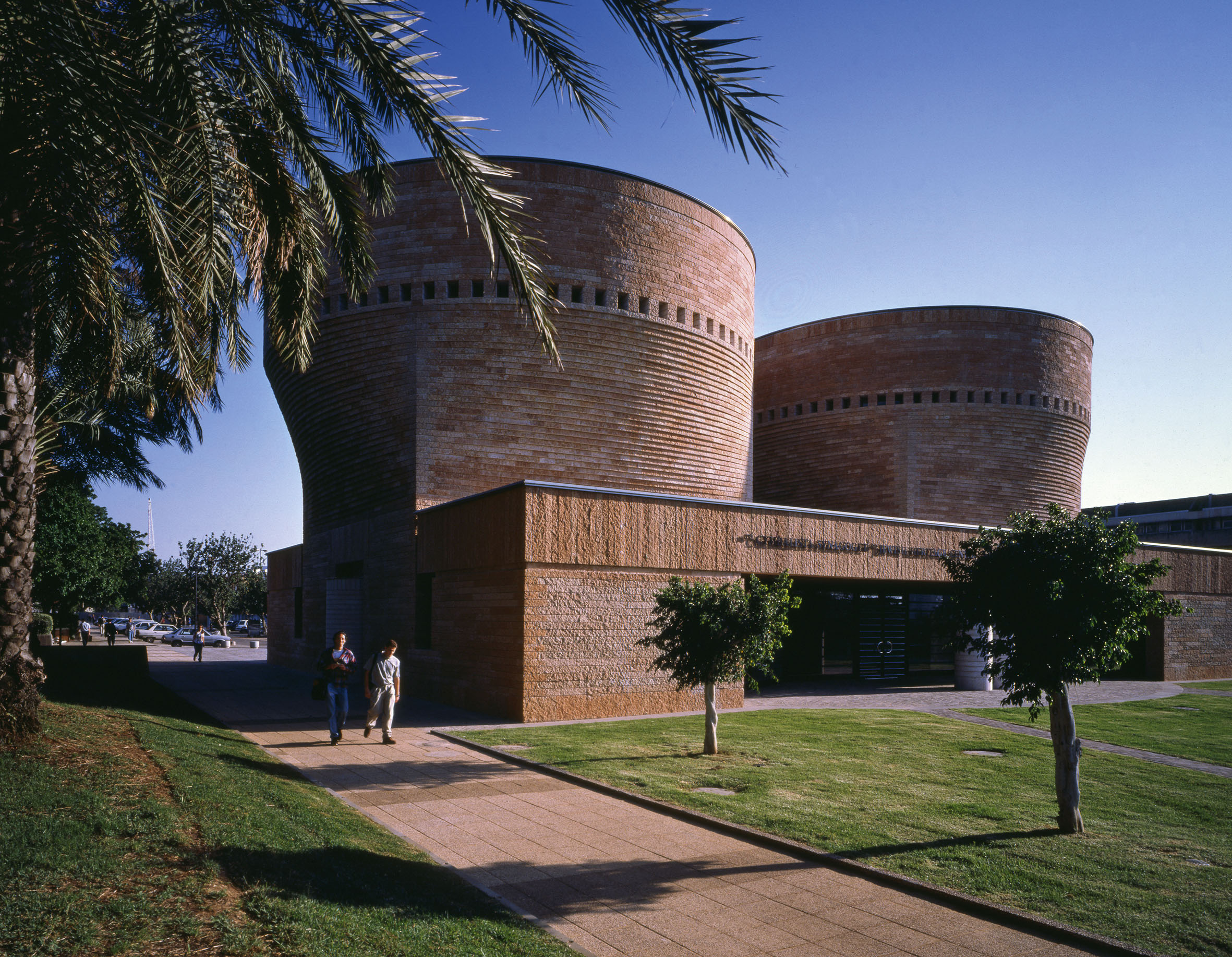
Cymbalista Synagoge and Jewish Cultural Center, Tel Aviv, Israel, 1998, designed by Mario Botta.
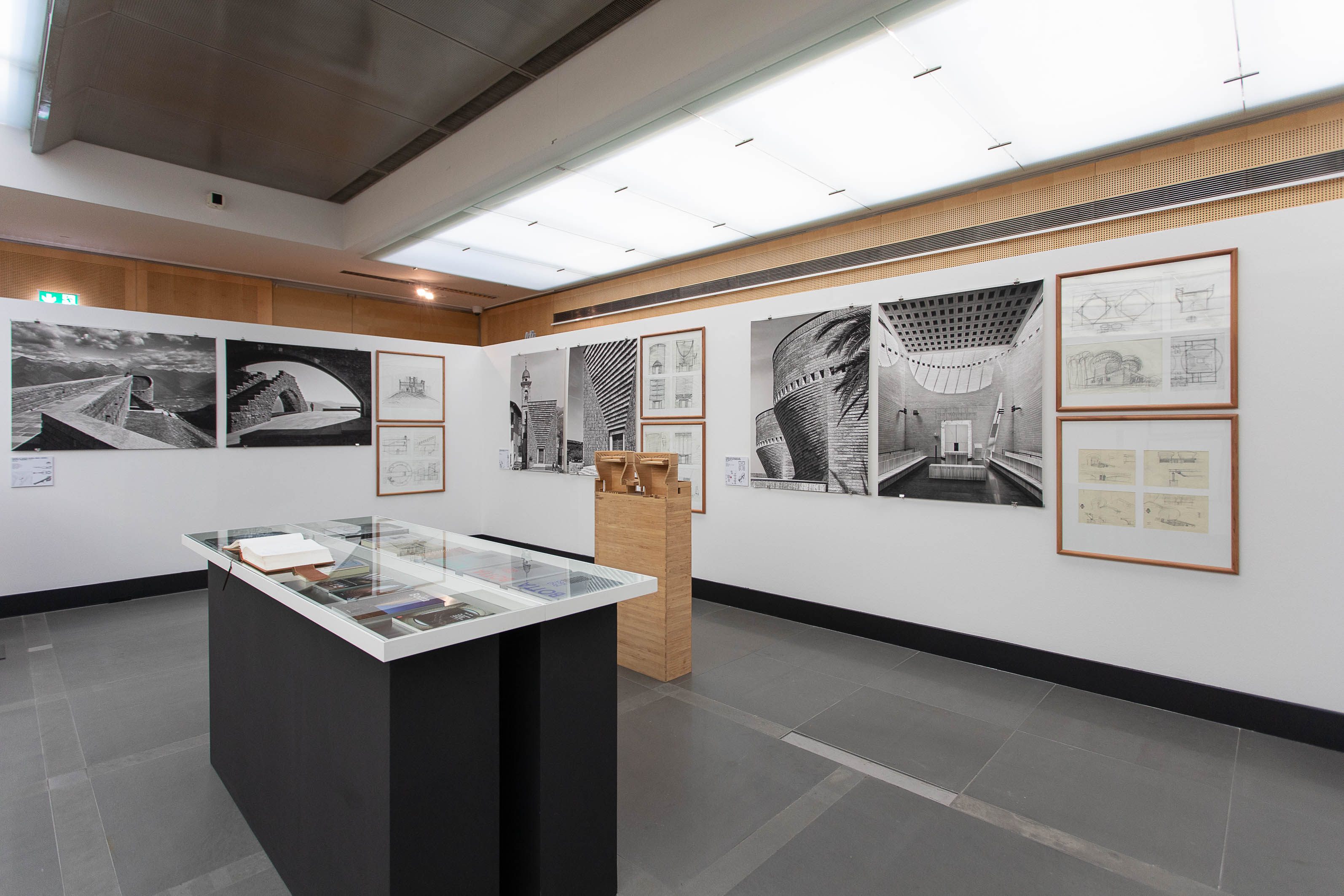
Installation of ‘Mario Botta – Sacred Spaces’ at the Ringturm Exhibition Centre.
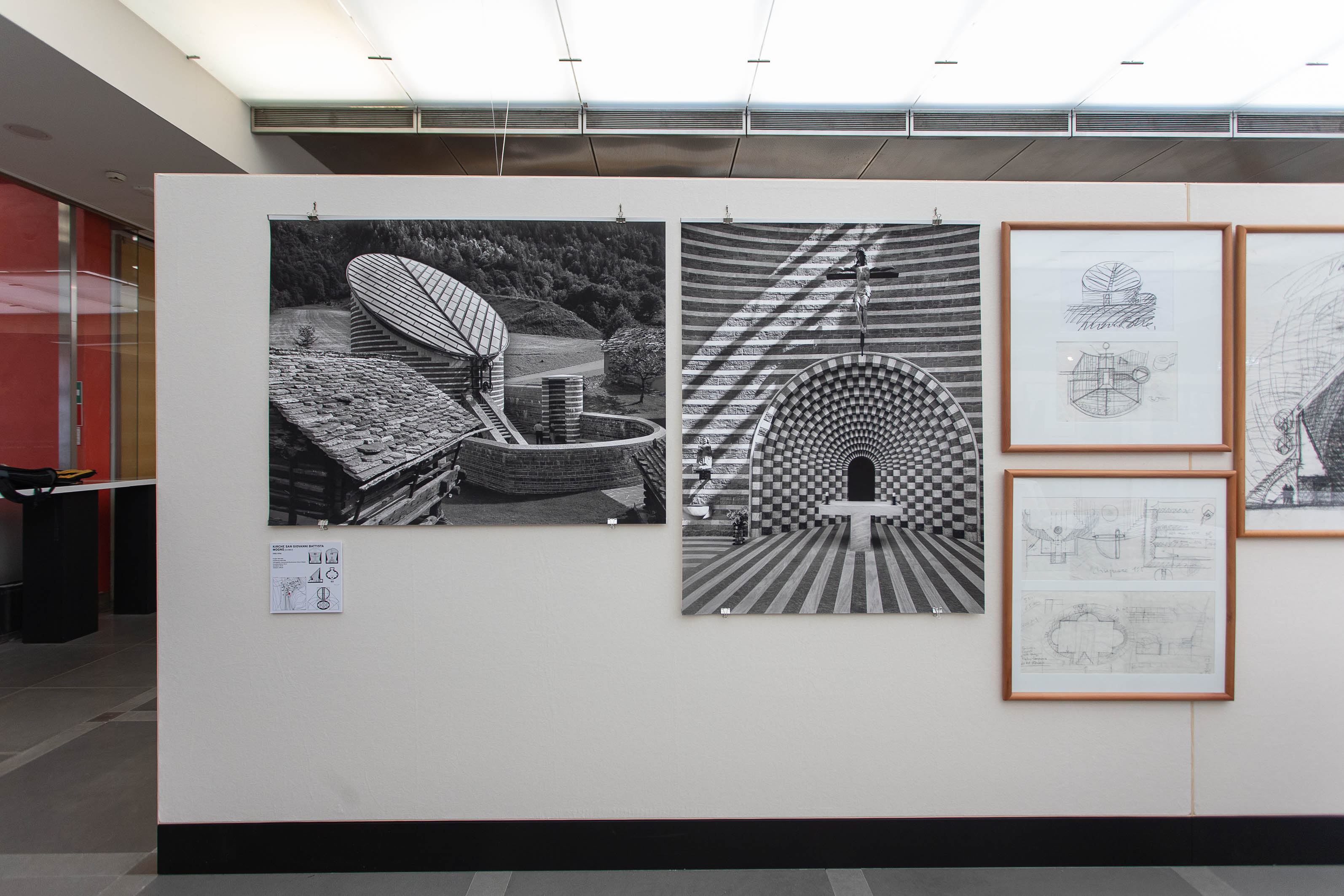
Installation of ‘Mario Botta – Sacred Spaces’ at the Ringturm Exhibition Centre
INFORMATION
‘Mario Botta – Sacral Spaces’ is on view until 31 May 2019. For more information, see the Ringturm Exhibition Centre website
Receive our daily digest of inspiration, escapism and design stories from around the world direct to your inbox.
ADDRESS
Ringturm Exhibition Centre
Schottenring 30
1010 Vienna
Austria
Harriet Thorpe is a writer, journalist and editor covering architecture, design and culture, with particular interest in sustainability, 20th-century architecture and community. After studying History of Art at the School of Oriental and African Studies (SOAS) and Journalism at City University in London, she developed her interest in architecture working at Wallpaper* magazine and today contributes to Wallpaper*, The World of Interiors and Icon magazine, amongst other titles. She is author of The Sustainable City (2022, Hoxton Mini Press), a book about sustainable architecture in London, and the Modern Cambridge Map (2023, Blue Crow Media), a map of 20th-century architecture in Cambridge, the city where she grew up.