Studio J. Jih revamps historic Marblehead house in Massachusetts for a modern family
The Georgian revival Marblehead house from the 1920s is now filled with contemporary accoutrements like a sculptural concrete fireplace and a brass firepole for kids
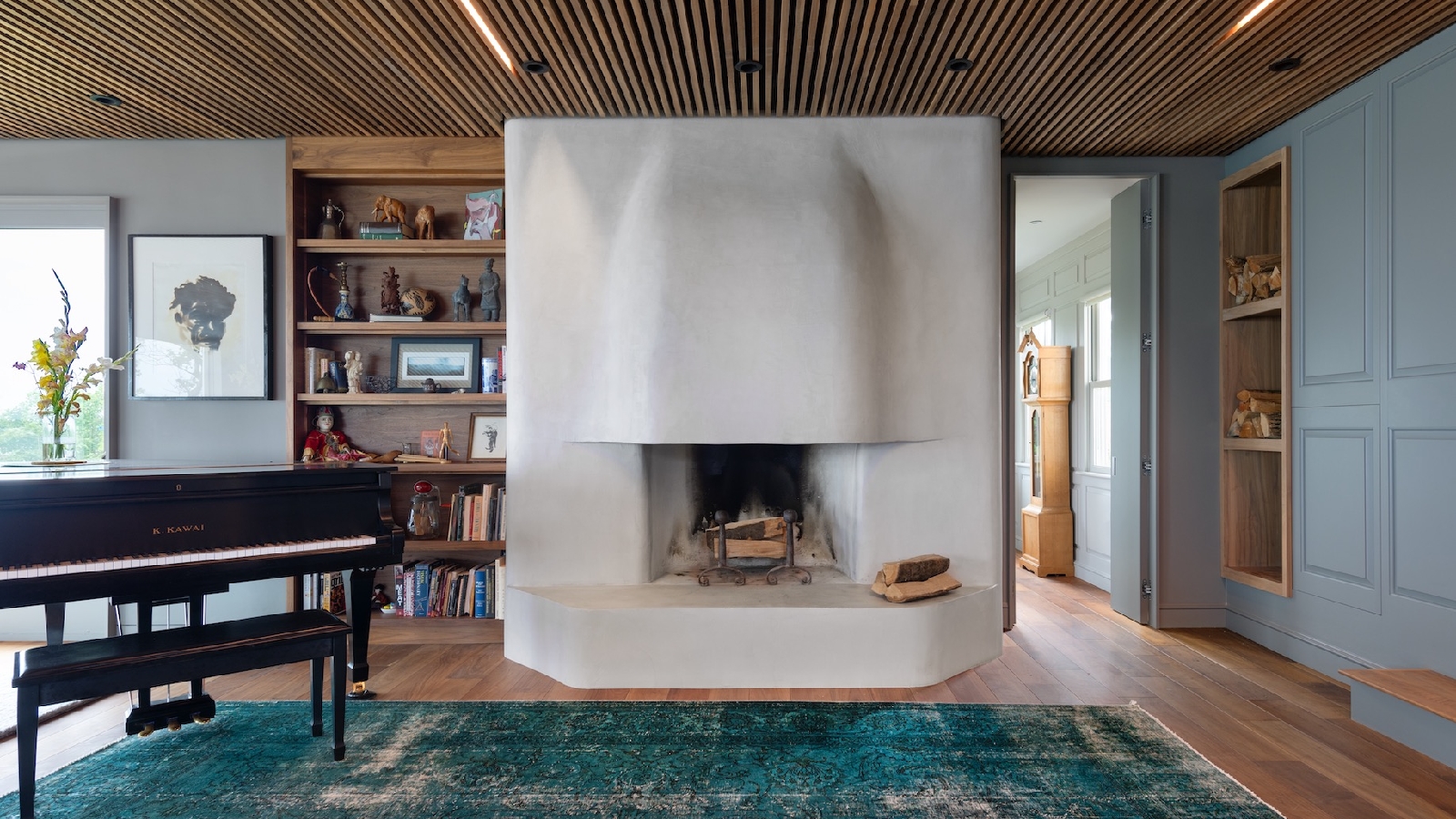
Receive our daily digest of inspiration, escapism and design stories from around the world direct to your inbox.
You are now subscribed
Your newsletter sign-up was successful
Want to add more newsletters?

Daily (Mon-Sun)
Daily Digest
Sign up for global news and reviews, a Wallpaper* take on architecture, design, art & culture, fashion & beauty, travel, tech, watches & jewellery and more.

Monthly, coming soon
The Rundown
A design-minded take on the world of style from Wallpaper* fashion features editor Jack Moss, from global runway shows to insider news and emerging trends.

Monthly, coming soon
The Design File
A closer look at the people and places shaping design, from inspiring interiors to exceptional products, in an expert edit by Wallpaper* global design director Hugo Macdonald.
A Marblehead house situated on a craggy oceanfront in Massachusetts brings together architectural classicism and modern family life, thanks to a dynamic design concept by Studio J. Jih. The Boston-based practice brought a fresh perspective to the Georgian revival house from the 1920s, transforming its interior into a multi-level space, suitable for a couple and their young twin children.
Inspired by Adolf Loos’ raumplan, which encourages the theory that architecture should be seen as a sequence of spaces at varying levels, the home has been composed as an interior landscape of connective spaces that echoes its location on a sloping hillside. ‘[When the clients] arrived at the interior phase of the renovation, they realised that they absolutely did not want a traditional design,’ recounts Jih. ‘We talked about how to fit an atypical plan within a historic envelope, which lead to a series of sequences and movements that structured the narrative of the house.’
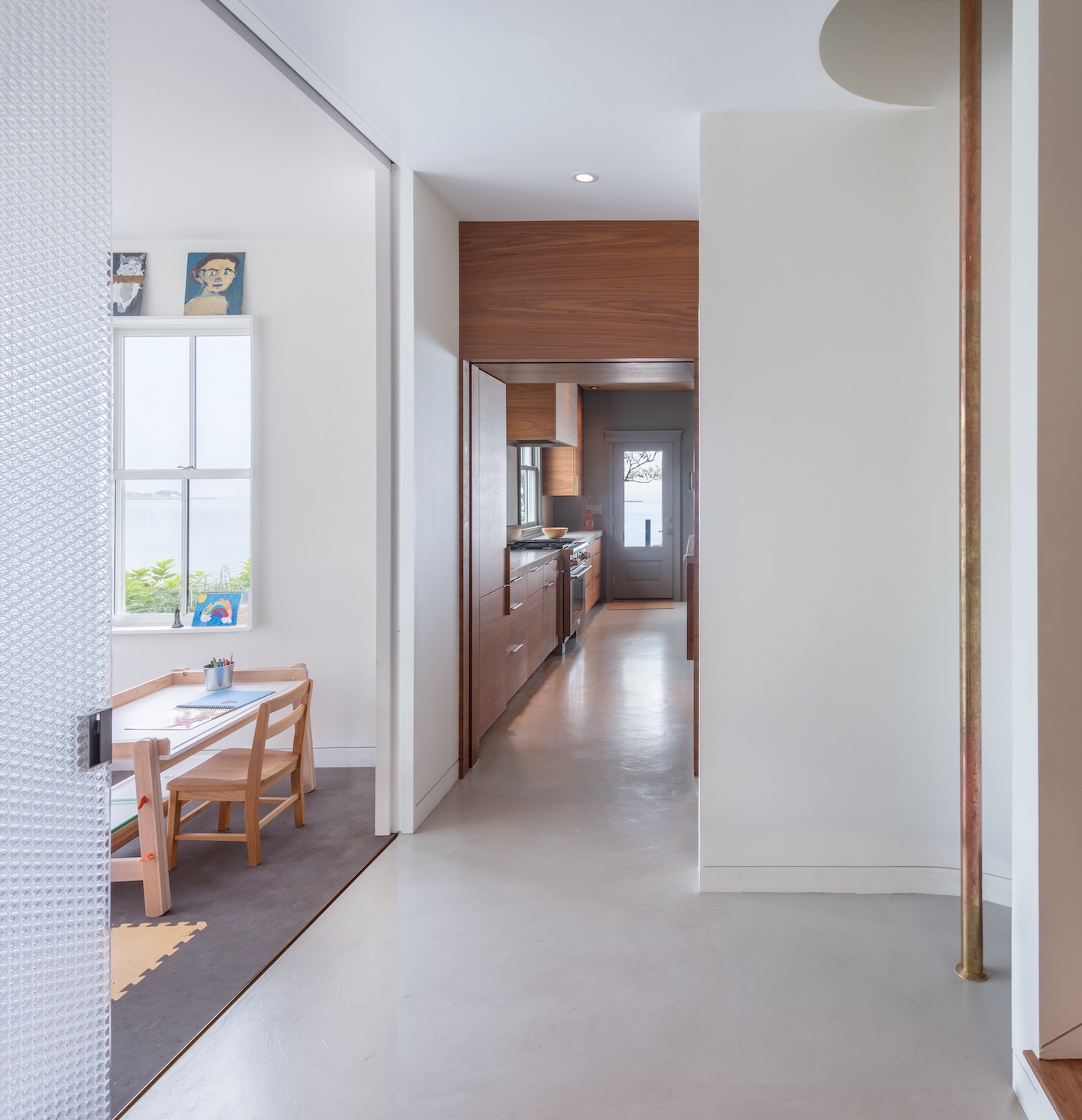
New life breathed into a historic Marblehead house
From entering through the large foyer, which featured deep coffered walls, and proceeding down a couple steps to the main living area where the den, kitchen and dining rooms meld seamlessly together, the home’s natural rhythm is enhanced by a selection of picturesque Atlantic ocean views that have been specifically framed and considered for each level of the house. A cohesive material palette that showcases billowing volumes of concrete and sculptural marble elements is balanced with moody passages of dark walnut and burnished brass detailing. A concrete fireplace anchors the space on one side while raw kitchen counters hold court on the other.
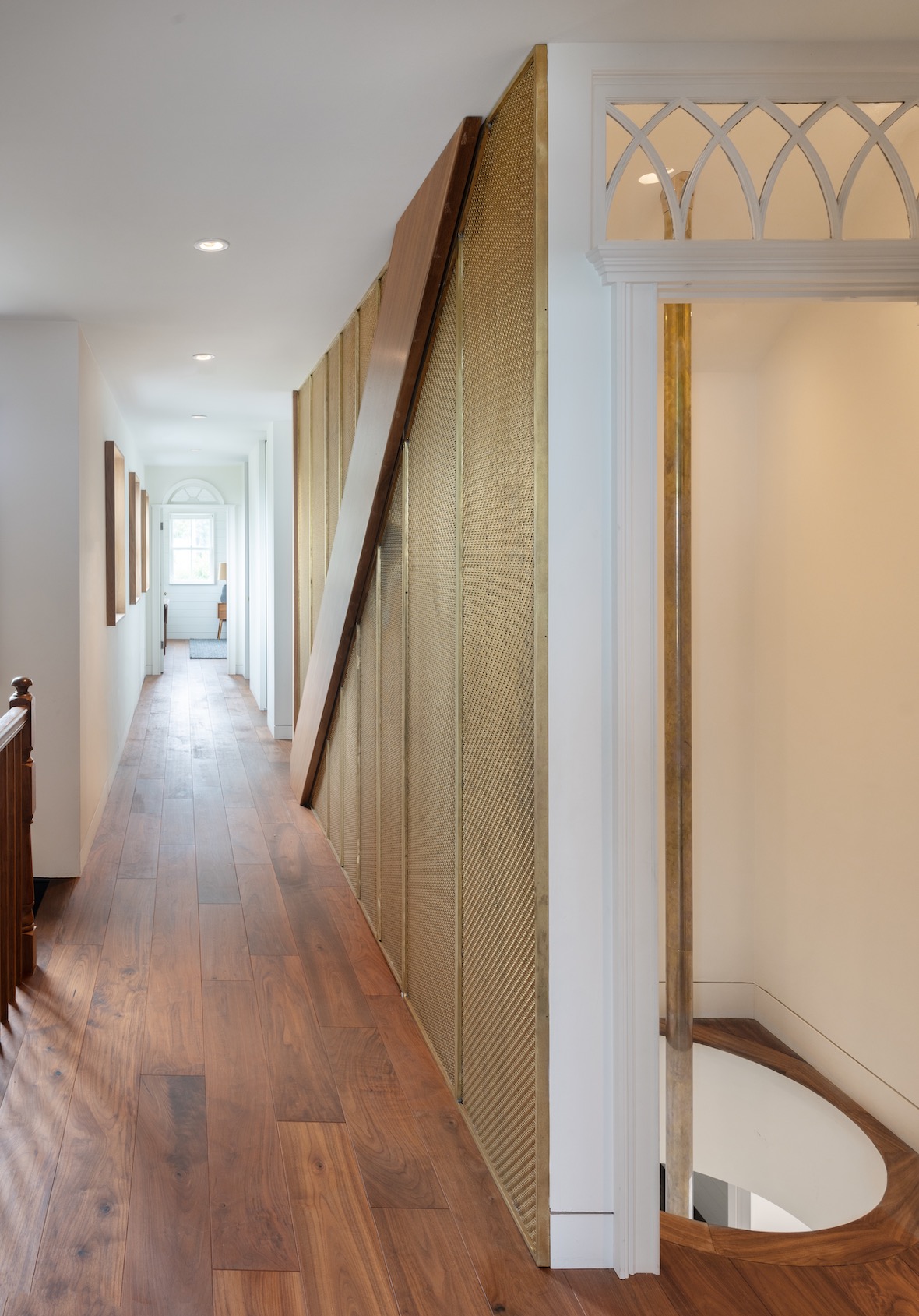
Further in on the ground floor, a playroom can be accessed through wide sliding doors made from Panelite, semi-transparent acrylic panels that are both light to maneuver and playful in appearance. Chosen for its ability to dampen noise while also allow light to diffuse through, the doors elegantly conceal all activity or any additional antics when the children descend on the brass firepole from the floor above.
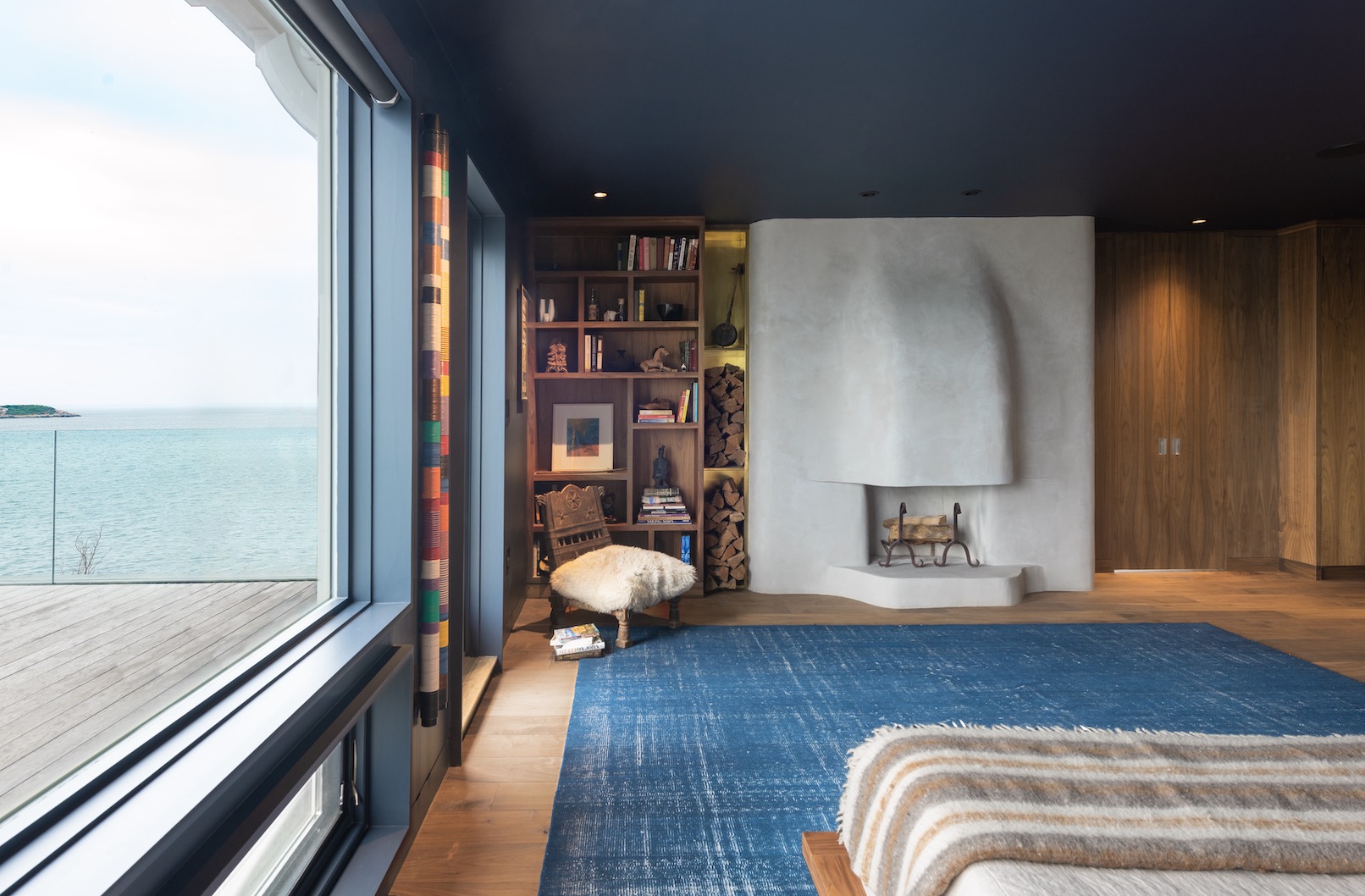
The second floor houses the primary bedroom suite, four additional bedrooms and two bathrooms, all accessible via a central hallway that features brass mesh panels in a herringbone pattern. This screen also conceals a second staircase up to a loft level, as well as the entrance to the firepole that facilitates moving the kids down to the playroom and kitchen below. ‘The multi-level spiralling is skewered in the middle with a fireman’s pole that is specifically for the twins, while also fastening the home’s swirling, pivoting one-to-one, part-to-part relationships,’ says Jih.
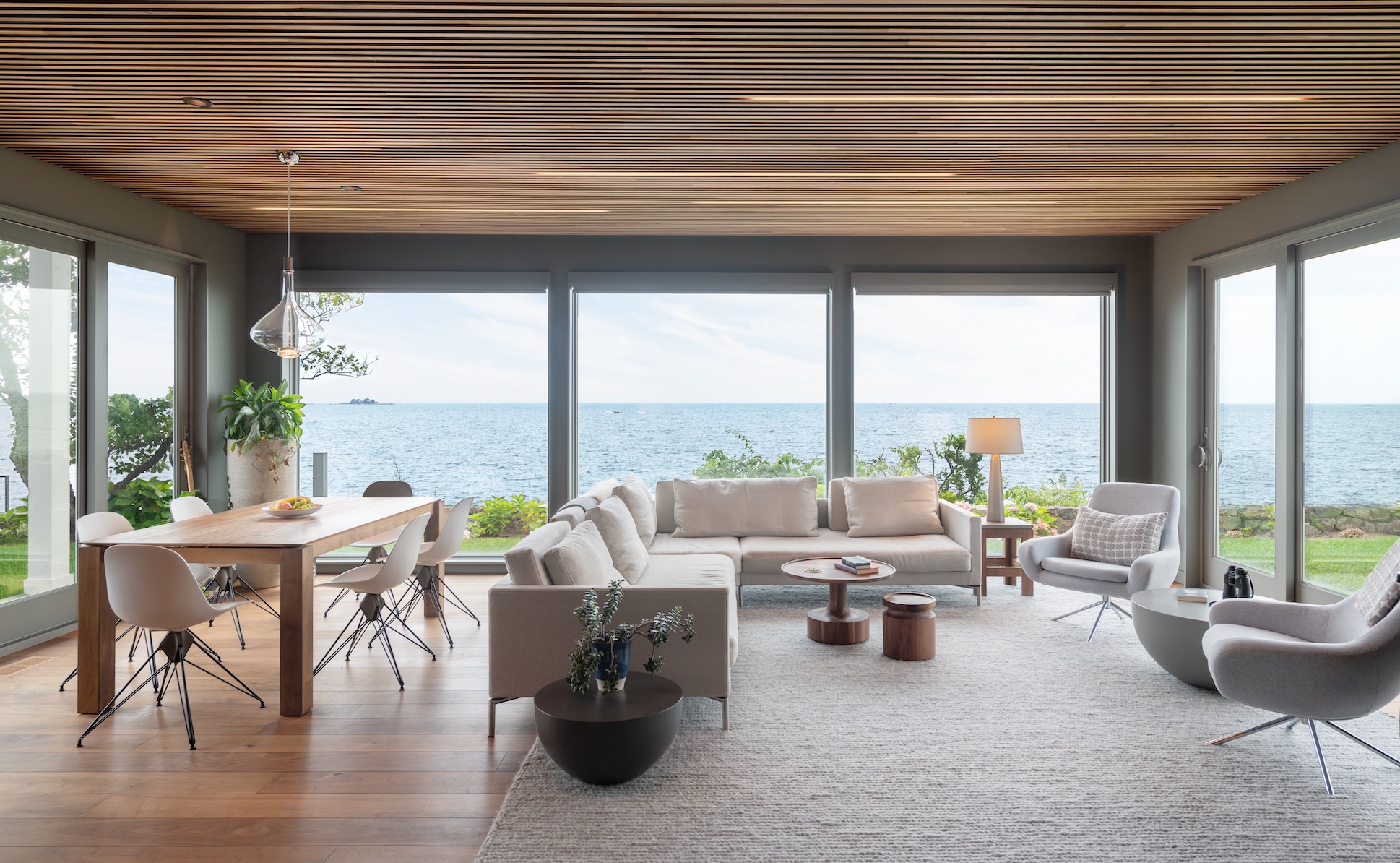
Finished with a landscape design overseen by Soren Deniord that features a cascade of terraces descending the site’s rocky bluffs and towards the ocean, the house’s surroundings are just as considered and work around the existing rock formations.
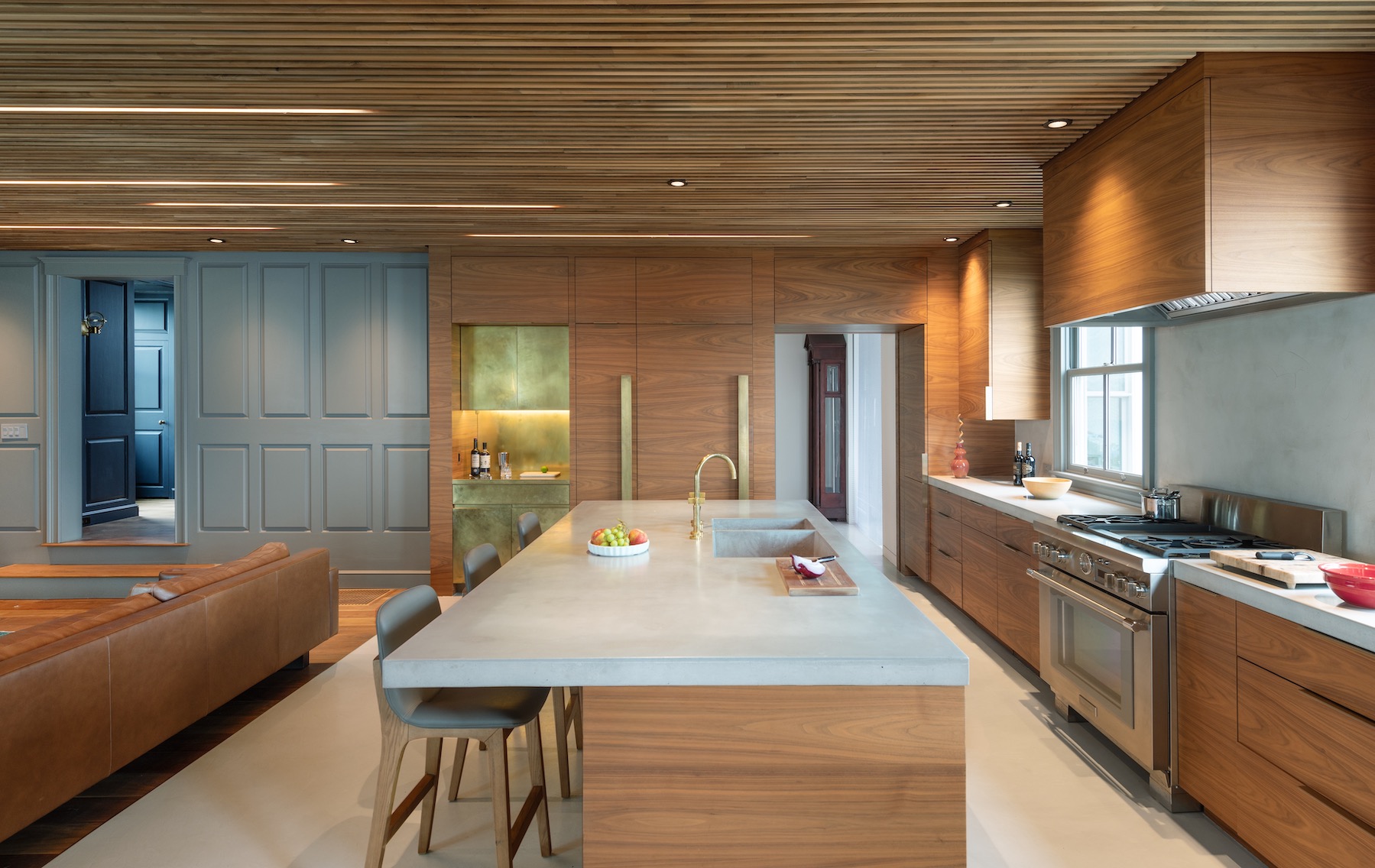
Receive our daily digest of inspiration, escapism and design stories from around the world direct to your inbox.
Pei-Ru Keh is a former US Editor at Wallpaper*. Born and raised in Singapore, she has been a New Yorker since 2013. Pei-Ru held various titles at Wallpaper* between 2007 and 2023. She reports on design, tech, art, architecture, fashion, beauty and lifestyle happenings in the United States, both in print and digitally. Pei-Ru took a key role in championing diversity and representation within Wallpaper's content pillars, actively seeking out stories that reflect a wide range of perspectives. She lives in Brooklyn with her husband and two children, and is currently learning how to drive.