Take a first peek inside the Mandarin Oriental Residences, Beverly Hills
We reveal the first look inside Beverly Hills’ new Mandarin Oriental Residences by 1508 London

Douglas Friedman - Photography
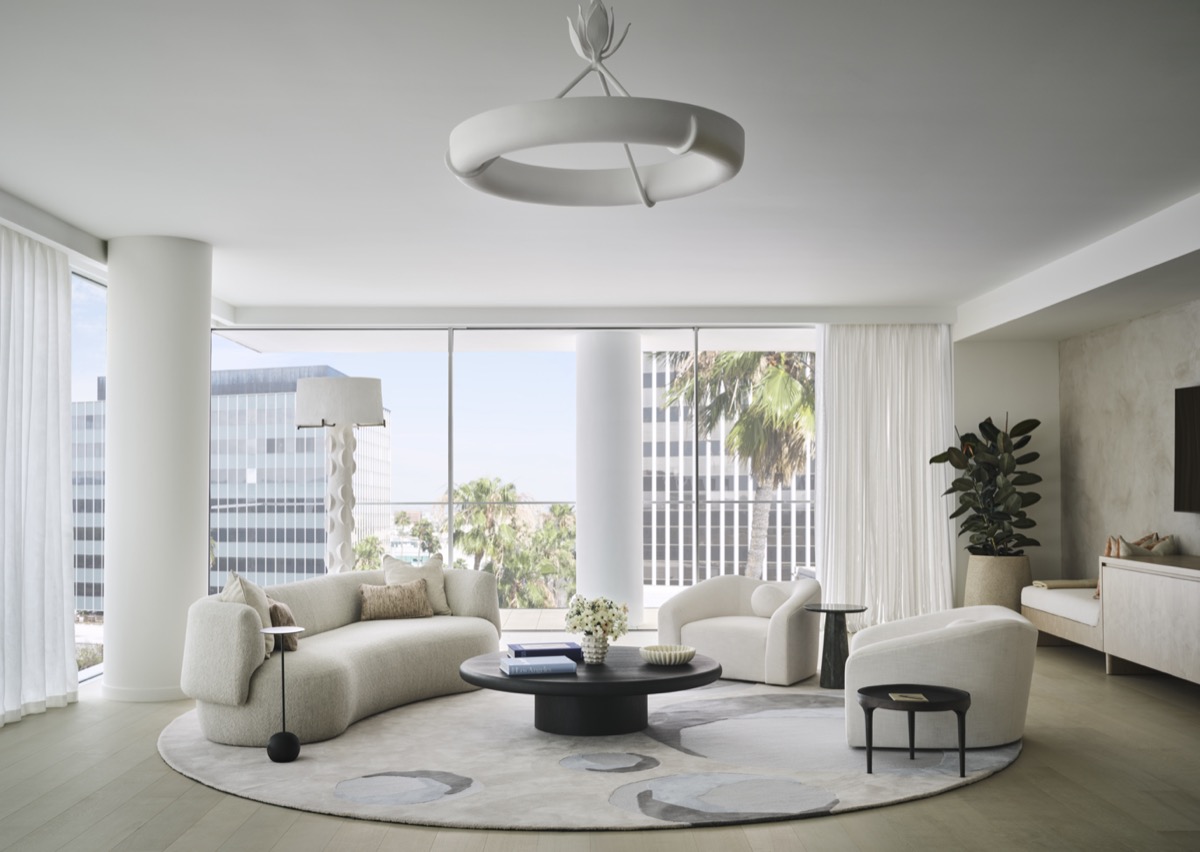
Mandarin Oriental Residences, Beverly Hills is not only its neighbourhood's first, ground-up, new condominium in over a decade; it's also the inaugural US project of its designers, expert interiors studio 1508 London. The luxury residential development for SHVO sits a stone's throw from the famed ‘Golden Triangle' of Beverly Hills, and includes 54 residences with expansive indoor and outdoor space, as well as refined, 21st-century styling. Now, the first images of the domestic interiors have been released, revealing a balanced approach of serenity and refinement.
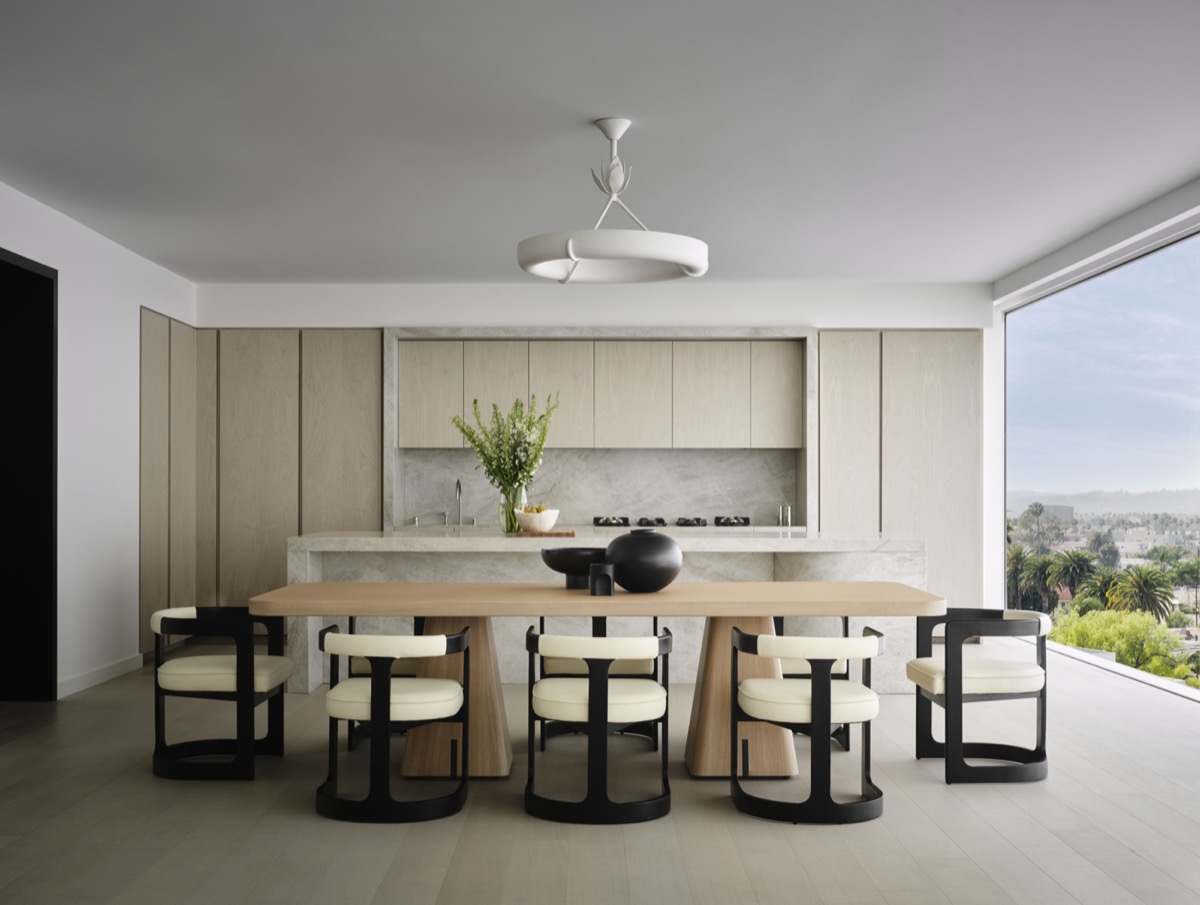
1508 London took its cues from the surrounding Californian landscape, the history of the Mandarin Oriental brand, and the immediate context of Beverly Hills. ‘The design brief was to merge an emphatic hospitality sensibility with a rarified residential experience signature to Mandarin Oriental Residences, Beverly Hills,' says Leo Bertacchini, design director and principal at 1508 London.
‘Comfort, light, and the property's purpose of providing a canvas tailored to individuality were meticulously contemplated. This project has been an incredible partnership between SHVO, a visionary client, and the refined hospitality of Mandarin Oriental and [chef] Daniel Boulud,' he continues.
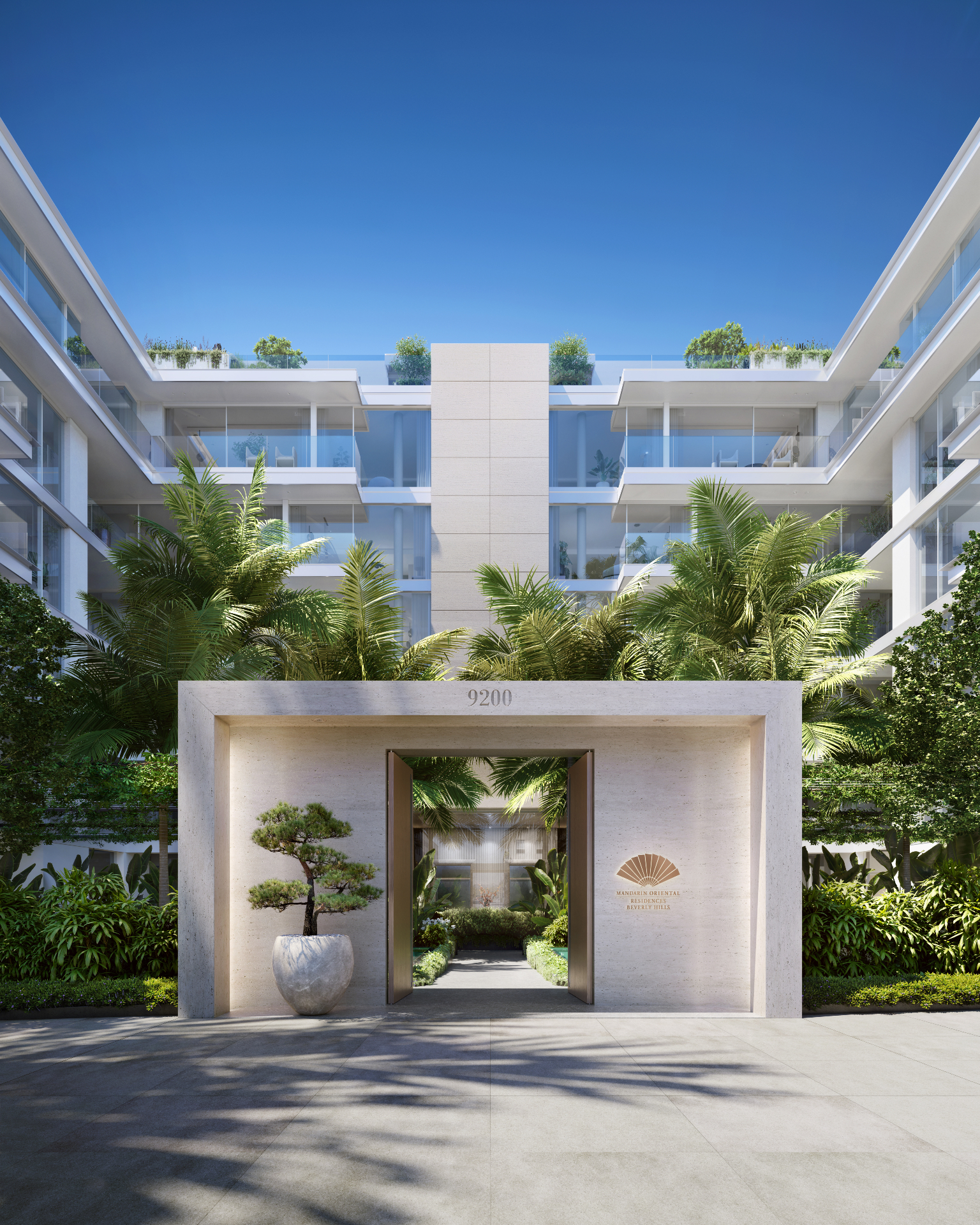
Sophisticated materials, such as leathered Taj Mahal quartzite and French Vanilla and Azul de Nordic marbles, meet Lutron home automation systems, motorised solar and blackout shades, Nest thermostats, and more, aiming to make these residences as functional and comfortable as possible – as well as stylish. Curves, organic shapes and biophillic principles enhance the design throughout; and outside, landscape by renowned designer Enzo Enea enriches the outdoor offering, underlining a connection with nature.
‘All the touchpoints of the resident's interaction with the property have been considered – from the porte-cochère arrival sequence with a signature bronze and timber lining to the rooftop pool, cabanas, and lounge experience, where the full offerings of world-renowned Mandarin Oriental hospitality can be appreciated. A private spa and fitness centre further emphasise full-service living. In addition, our design for select residences features custom furniture pieces interspersed with notable design objects, drawing inspiration from the project and our journey through developing the narrative,’ adds Bertacchini.
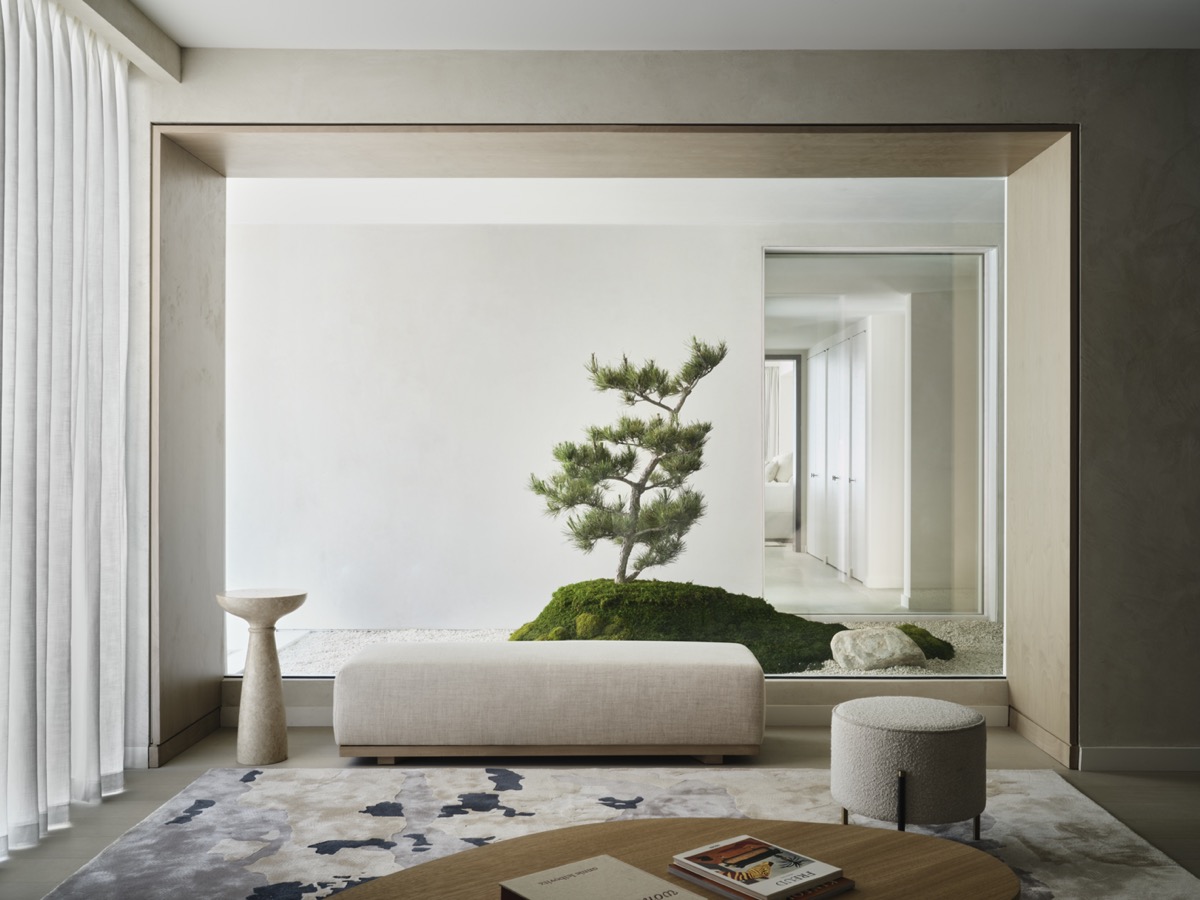
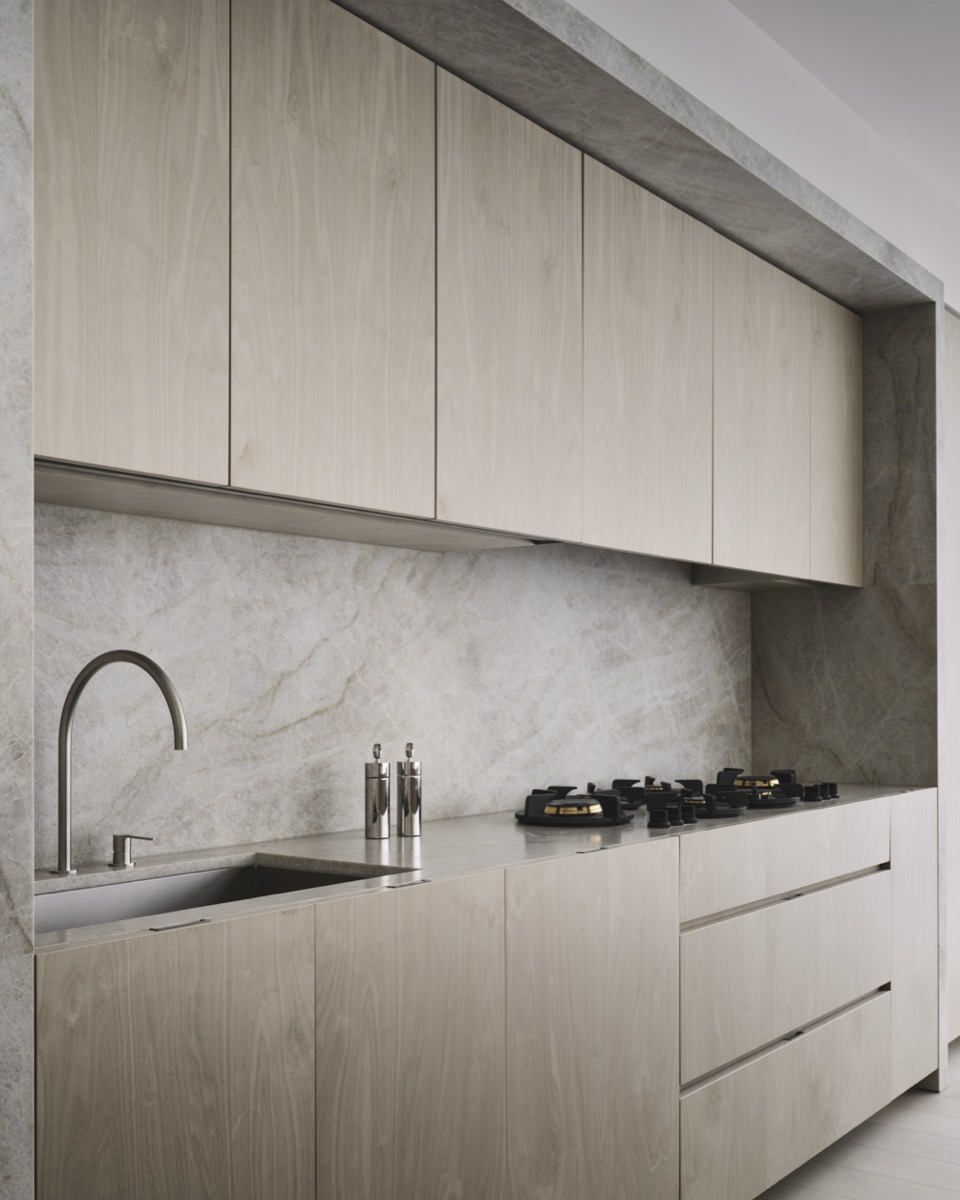
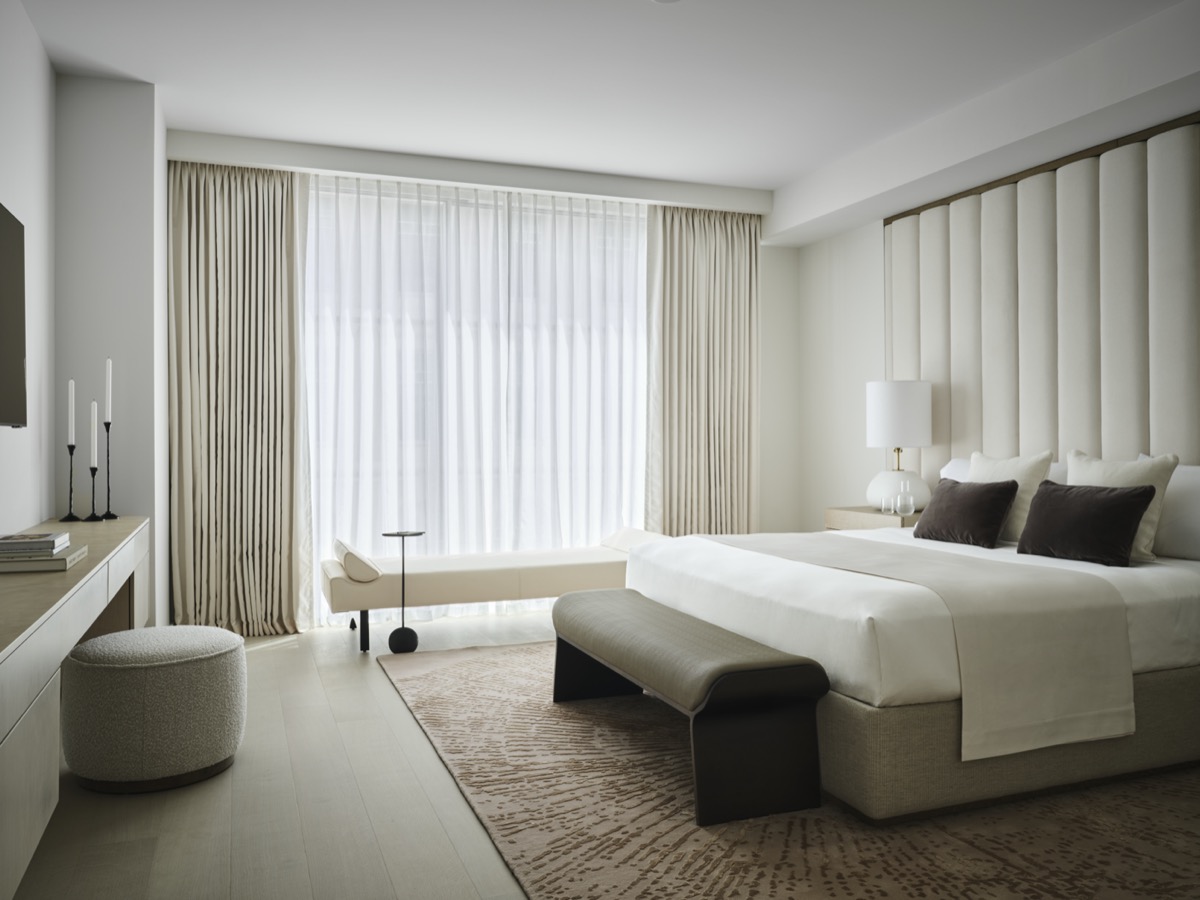
INFORMATION
Receive our daily digest of inspiration, escapism and design stories from around the world direct to your inbox.
Ellie Stathaki is the Architecture & Environment Director at Wallpaper*. She trained as an architect at the Aristotle University of Thessaloniki in Greece and studied architectural history at the Bartlett in London. Now an established journalist, she has been a member of the Wallpaper* team since 2006, visiting buildings across the globe and interviewing leading architects such as Tadao Ando and Rem Koolhaas. Ellie has also taken part in judging panels, moderated events, curated shows and contributed in books, such as The Contemporary House (Thames & Hudson, 2018), Glenn Sestig Architecture Diary (2020) and House London (2022).
