Silicon skyscraper: MAKE’s Atlas Building to be highest in London’s Tech City
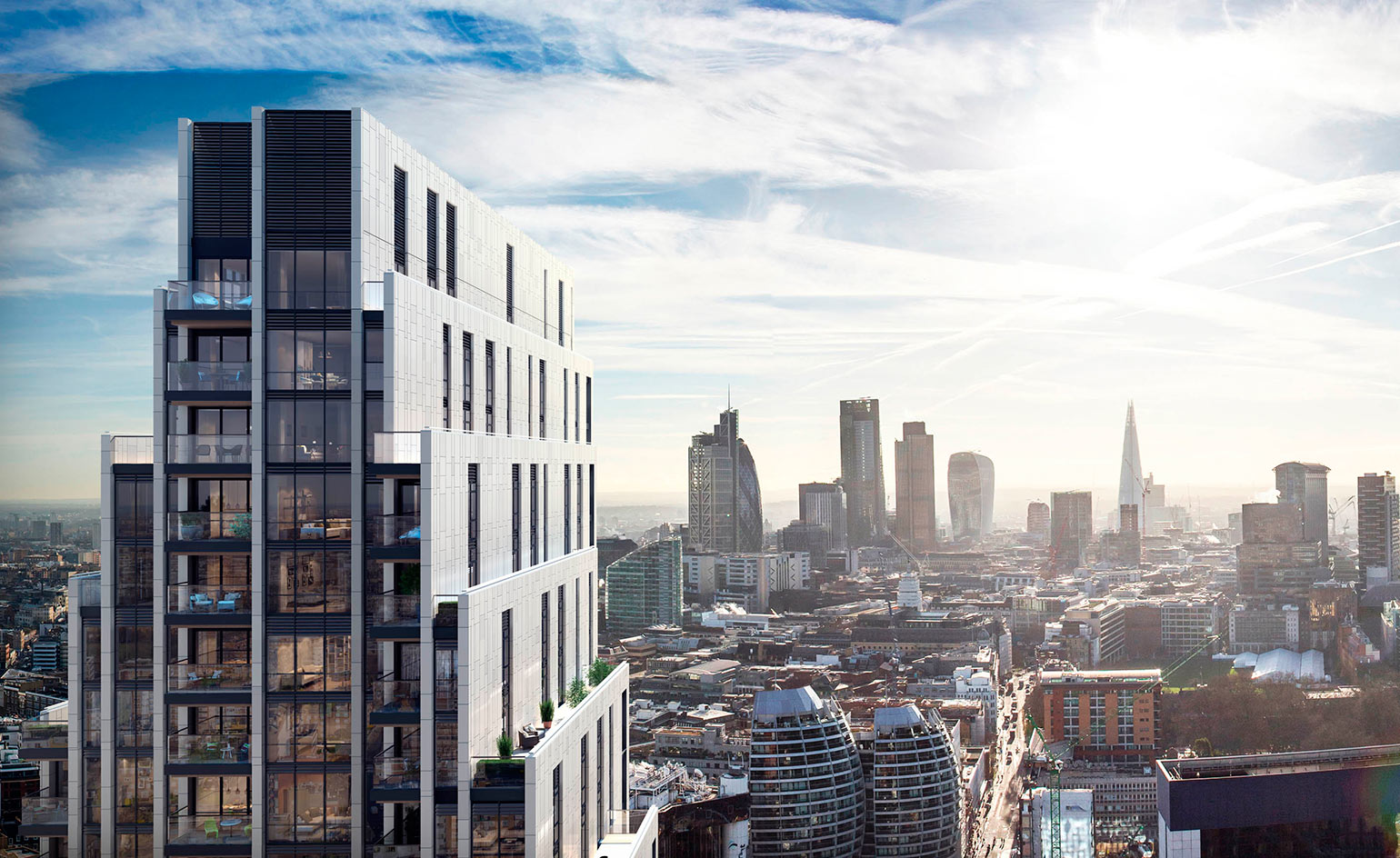
Receive our daily digest of inspiration, escapism and design stories from around the world direct to your inbox.
You are now subscribed
Your newsletter sign-up was successful
Want to add more newsletters?

Daily (Mon-Sun)
Daily Digest
Sign up for global news and reviews, a Wallpaper* take on architecture, design, art & culture, fashion & beauty, travel, tech, watches & jewellery and more.

Monthly, coming soon
The Rundown
A design-minded take on the world of style from Wallpaper* fashion features editor Jack Moss, from global runway shows to insider news and emerging trends.

Monthly, coming soon
The Design File
A closer look at the people and places shaping design, from inspiring interiors to exceptional products, in an expert edit by Wallpaper* global design director Hugo Macdonald.
Due to complete at the end of 2018, MAKE Architects’ The Atlas Building will combine living with working and entertainment. Just five minutes walk from Old Street station, the design will also contribute to the regeneration of the area, incorporating a pedestrian thoroughfare to run between City road and East road.
At 152m high the building will be the tallest in the area, a flagpole for the future of London’s Silicon roundabout, which has seen astronomical architectural change and economic growth over the past two decades.
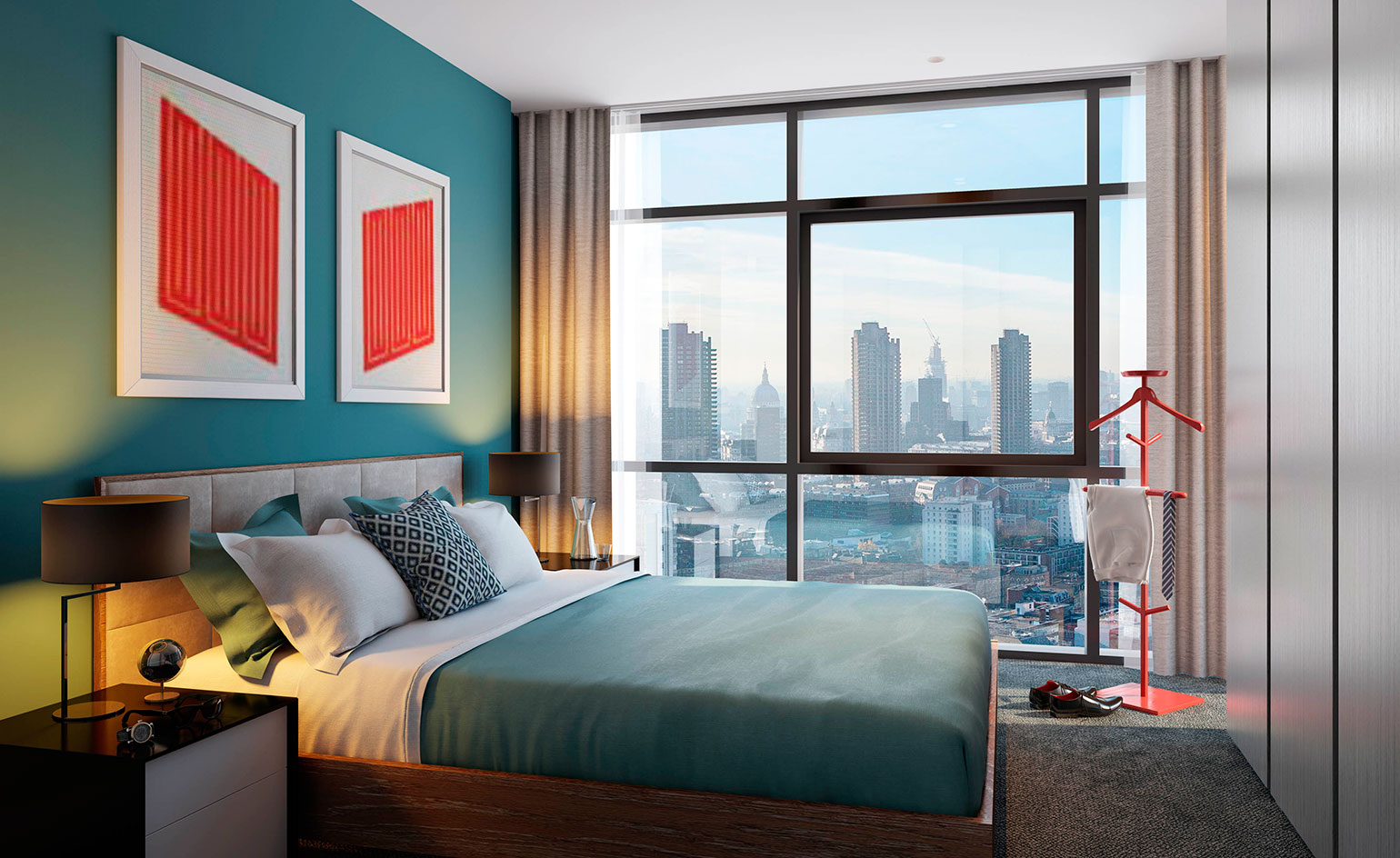
The residences on offer include studios, one to three bedroom apartments and penthouses.
It is certainly a sleek addition to the skyline, almost discreet in its neat stack of 12 concrete-framed sheaths clad in anodised aluminium, which shoot upwards in a staggered formation. While currently it stands alone, looking across to The City in the south, it won’t be long before it welcomes neighbours.
The 40 storeys of The Atlas Building will house 302 apartments including studios, one to three bedroom apartments and penthouses; the latter will each have a balcony or terrace with double aspect outlook across London. Built for a convenient modern existence, design and delivery has been undertaken by Woods Bagot and Scott Brownrigg. The building's amenities include a gym, spa and swimming pool as well as a screening room, lounge and a children’s play area – residents of the Atlas may never leave.
Ten storeys of offices will accompany the Atlas in a separate building, designed as a lower, more solid blade a stone's throw from the skyscraper. This allowed MAKE to join the two structures with a public piazza, dedicating 35 per cent of the site footprint to a new, open public space by the vibrant Shoreditch area.
MAKE anticipates the future of residential life in Tech City with this self-sufficient building, which was conceived not just for sleeping, but for working, relaxing, socialising and everything in between – the Atlas is your oyster.
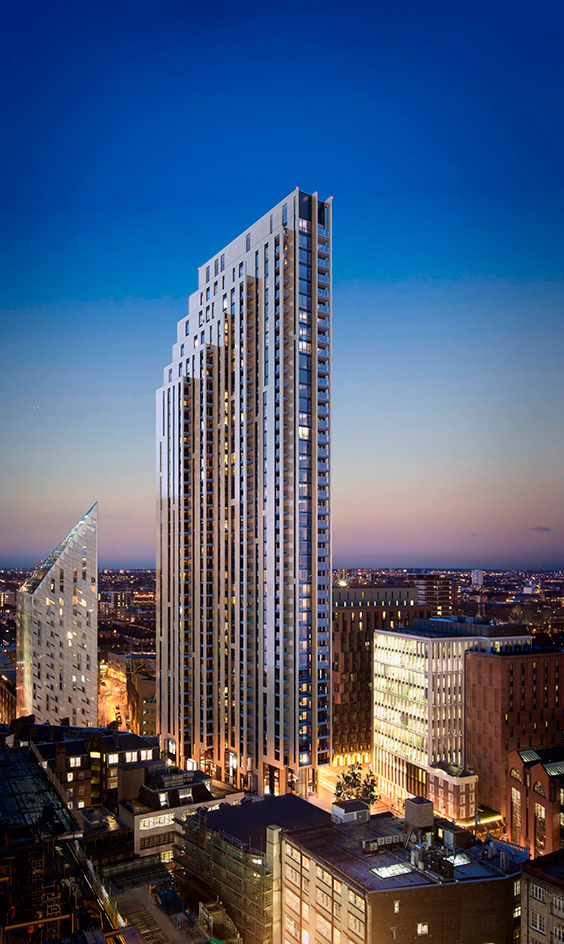
Twelve sheaths clad in anodised aluminium shoot up in a neatly staggered design, which opens up space for terraces for the upper apartments
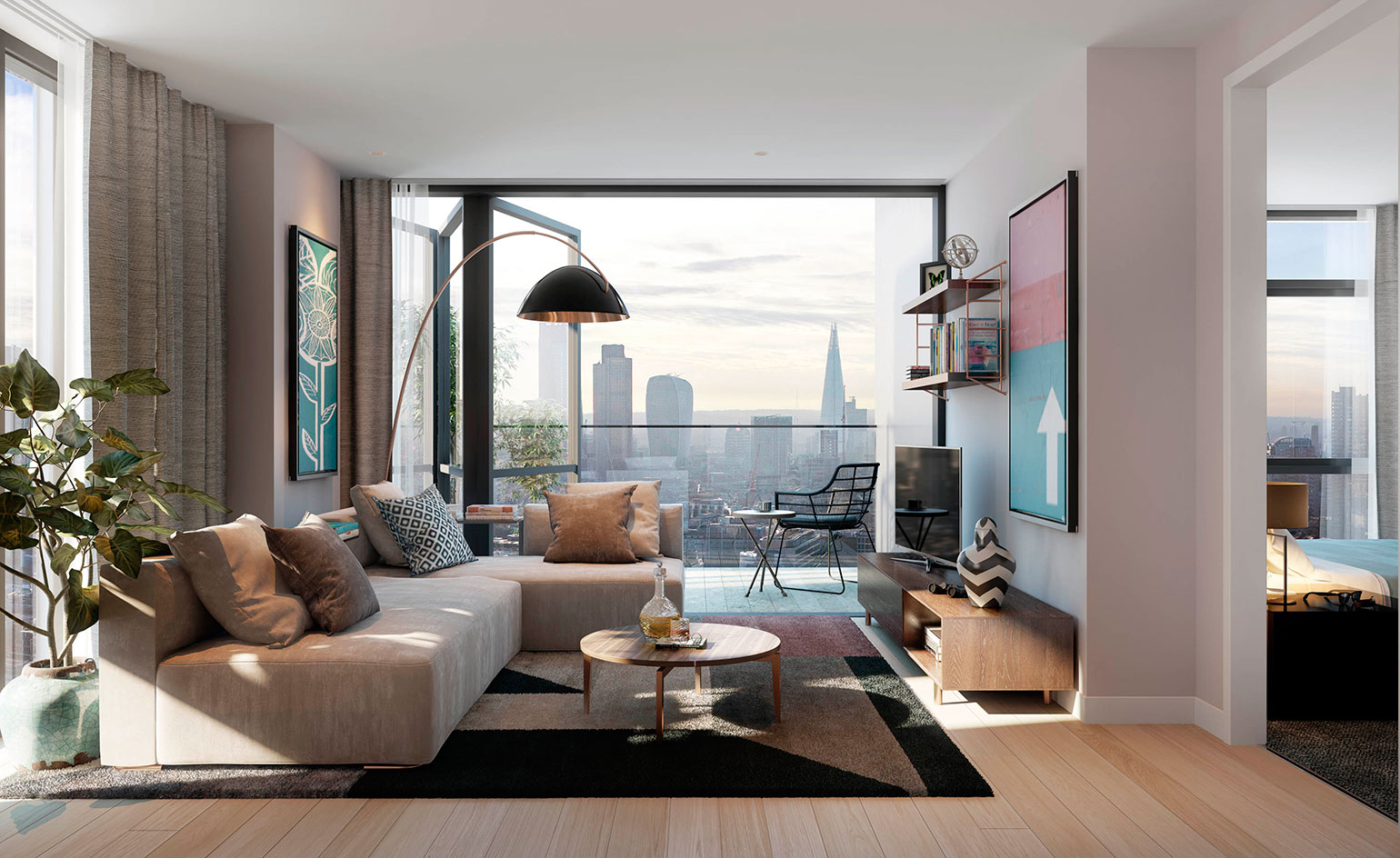
The interiors were designed by Woods Bagot. The architects used practical, high quality materials and finishes.
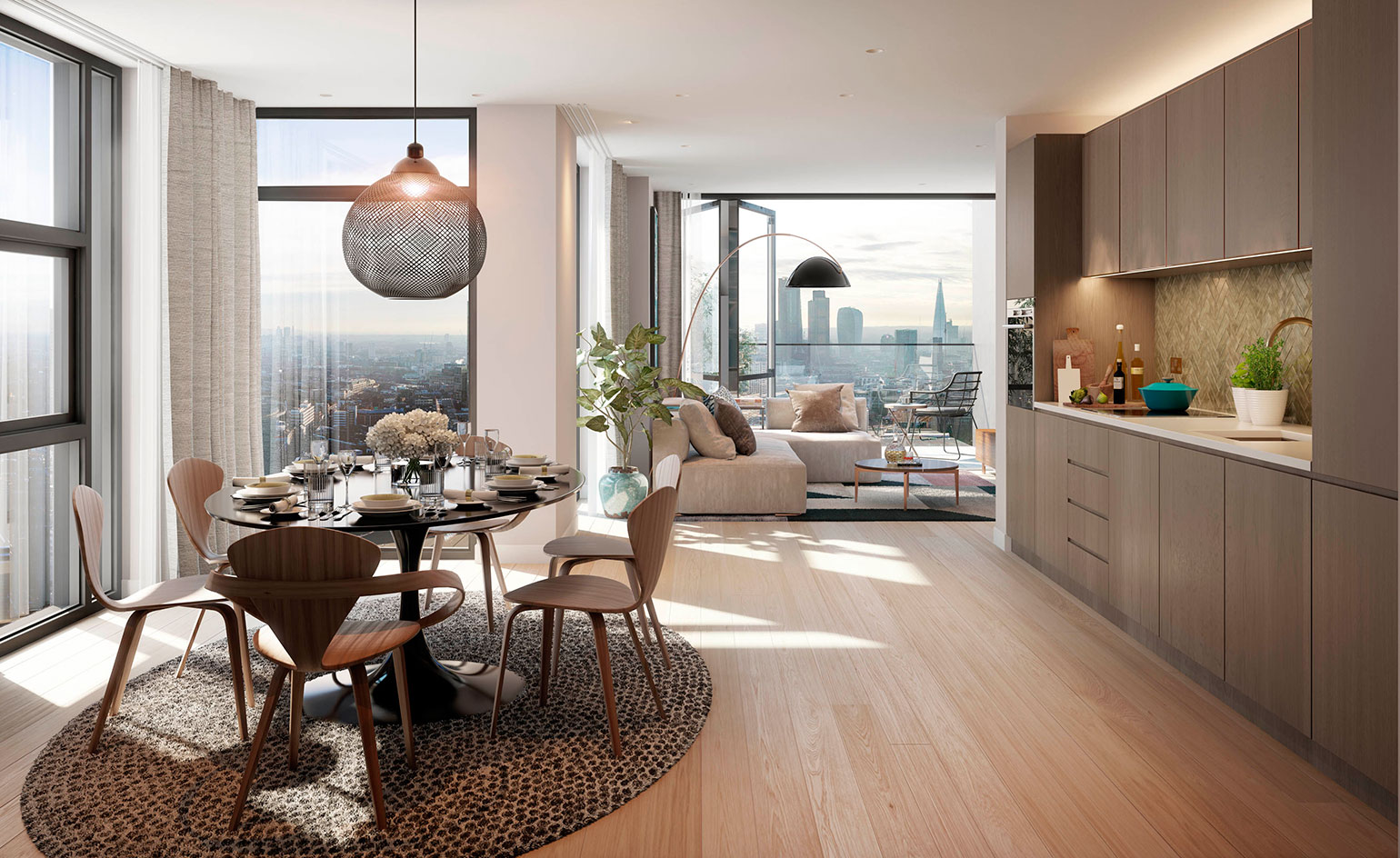
Kitchens are fully fitted with Siemens appliances and robust materials, such as composite stone worktops and ceramic tiles.
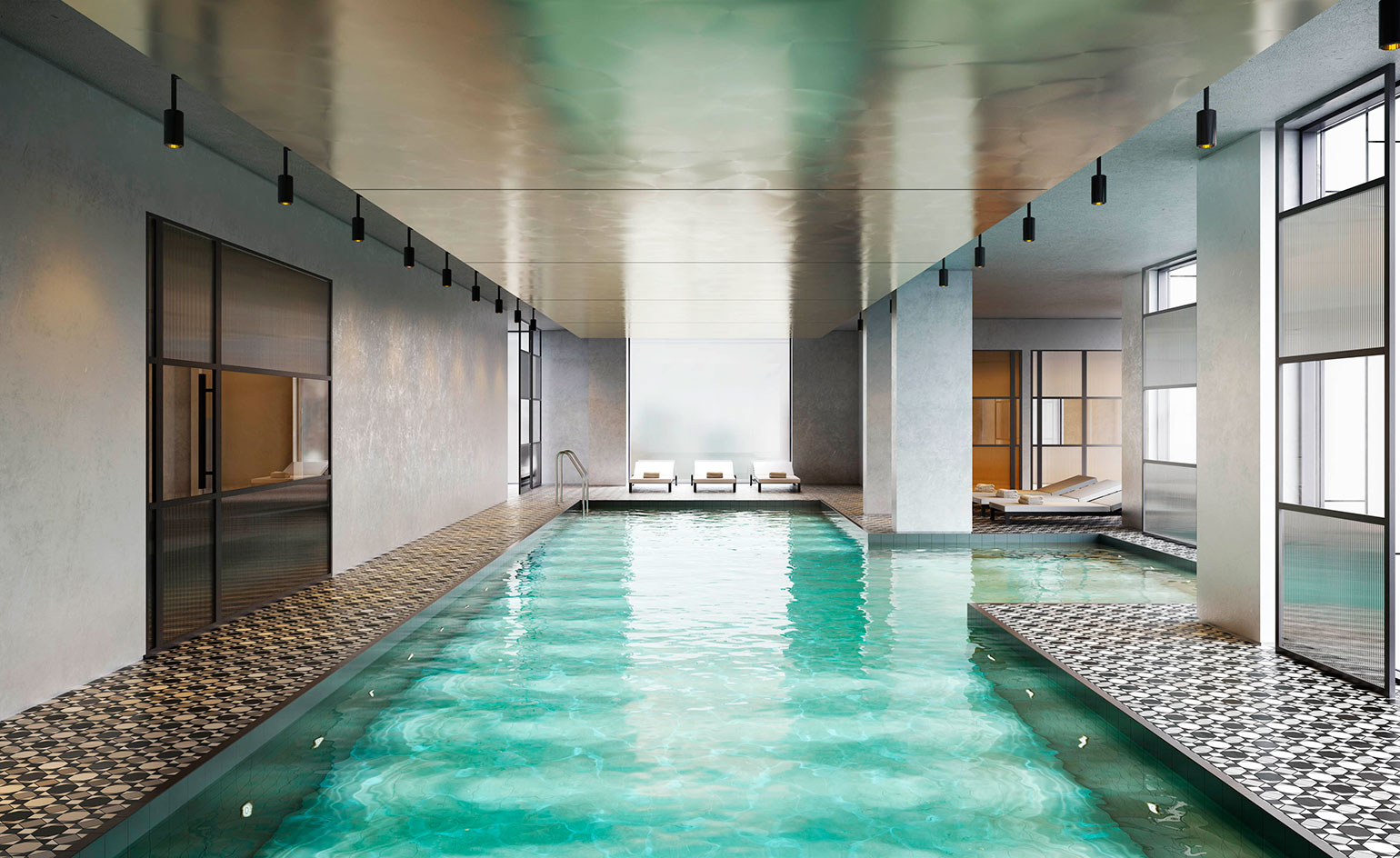
The swimming pool is just one of the many amenities available to The Atlas Building's residents
INFORMATION
For more information, visit the MAKE Architects website
Receive our daily digest of inspiration, escapism and design stories from around the world direct to your inbox.
Harriet Thorpe is a writer, journalist and editor covering architecture, design and culture, with particular interest in sustainability, 20th-century architecture and community. After studying History of Art at the School of Oriental and African Studies (SOAS) and Journalism at City University in London, she developed her interest in architecture working at Wallpaper* magazine and today contributes to Wallpaper*, The World of Interiors and Icon magazine, amongst other titles. She is author of The Sustainable City (2022, Hoxton Mini Press), a book about sustainable architecture in London, and the Modern Cambridge Map (2023, Blue Crow Media), a map of 20th-century architecture in Cambridge, the city where she grew up.