AT Architectes has built a striking house in the heart of a French pine forest
Maison Au Tholonet by AT Architectes is a crisp concrete house set on a wooded site in the South of France, carefully built on the foundations of a ruin
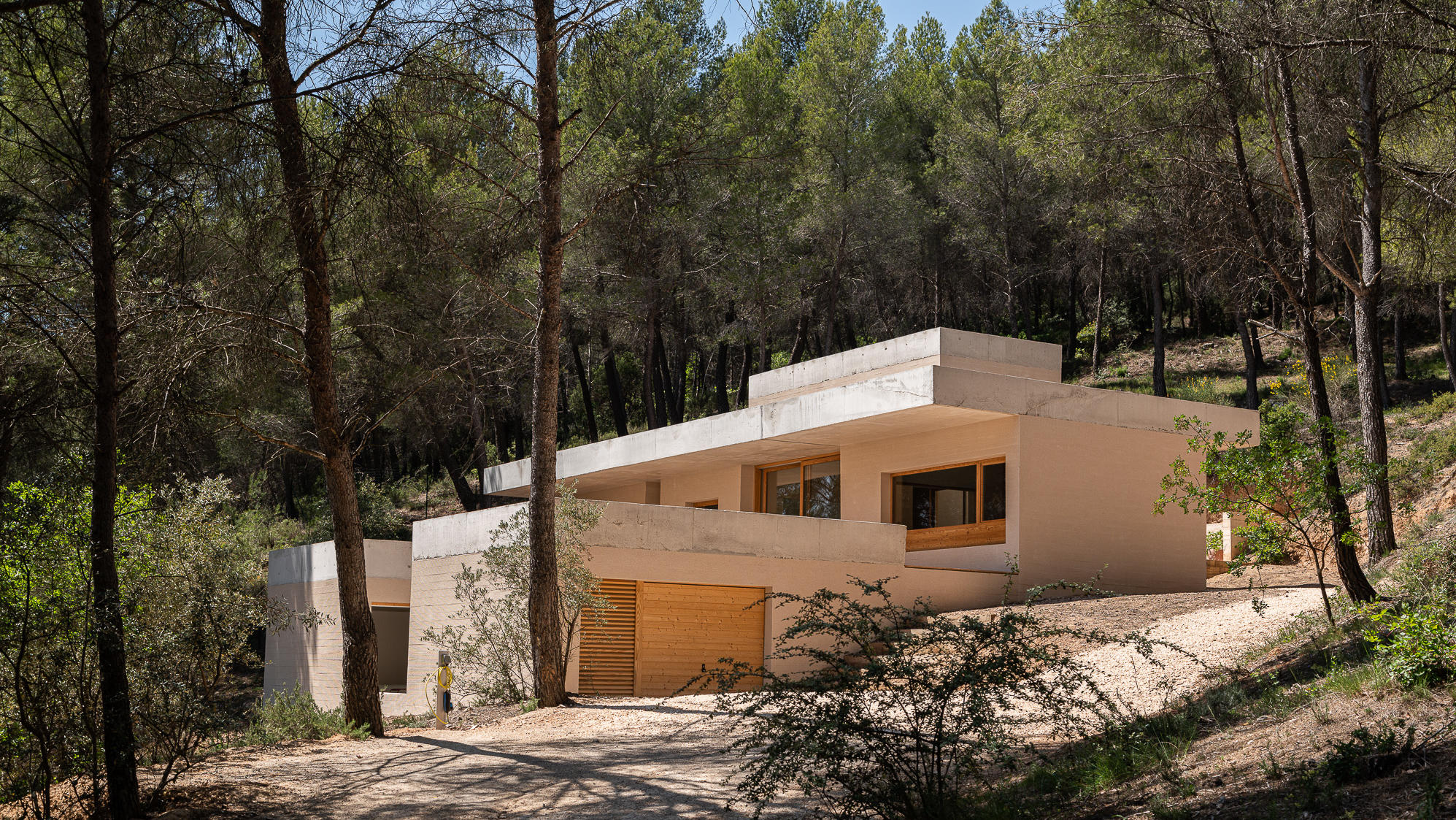
Receive our daily digest of inspiration, escapism and design stories from around the world direct to your inbox.
You are now subscribed
Your newsletter sign-up was successful
Want to add more newsletters?

Daily (Mon-Sun)
Daily Digest
Sign up for global news and reviews, a Wallpaper* take on architecture, design, art & culture, fashion & beauty, travel, tech, watches & jewellery and more.

Monthly, coming soon
The Rundown
A design-minded take on the world of style from Wallpaper* fashion features editor Jack Moss, from global runway shows to insider news and emerging trends.

Monthly, coming soon
The Design File
A closer look at the people and places shaping design, from inspiring interiors to exceptional products, in an expert edit by Wallpaper* global design director Hugo Macdonald.
Céline Teddé and Jérôme Apack of Marseilles-based studio AT Architectes have shaped a family house for a sloping site in Le Tholonet, a district in the Bouches-du-Rhône in the South of France. The site, set amongst the foothills of Montange Sainte-Victoire, is densely wooded with the pine trees that throng the region. The plot itself was an existing clearing, reached via a long track, bearing the ruined remnants of a much older house.
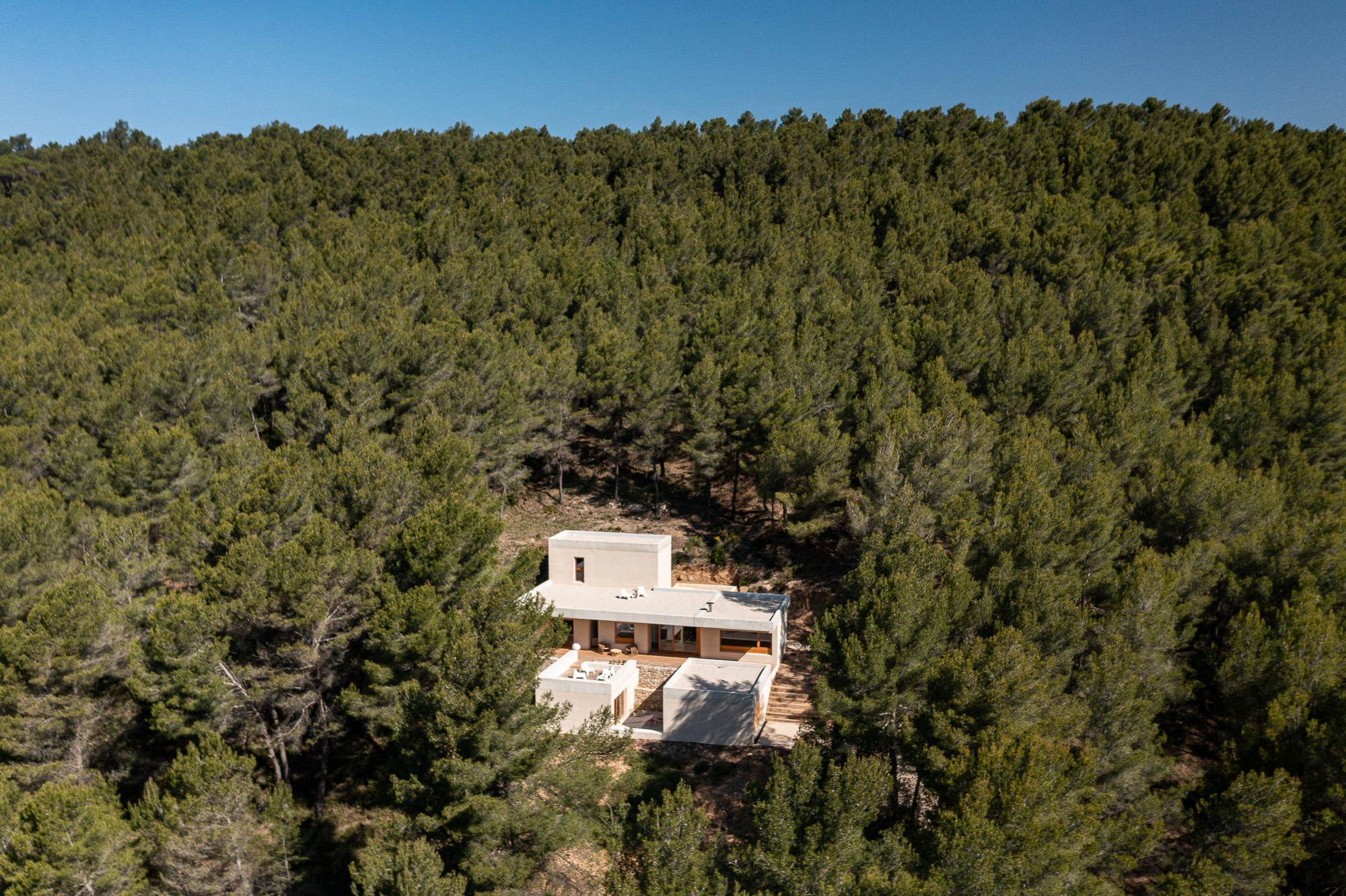
Maison Au Tholonet, France, AT Architectes
Tour AT Architectes' retreat in the French countryside
This brief called for an all-new structure, as there was nothing left to practically restore. However, the new house occupies the same footprint, re-using the levelled ground, foundations and stone retaining walls of the original house. Teddé and Apack have arranged the project as six distinct volumes, plus a garage, each delineated by walls of meticulously finished concrete.
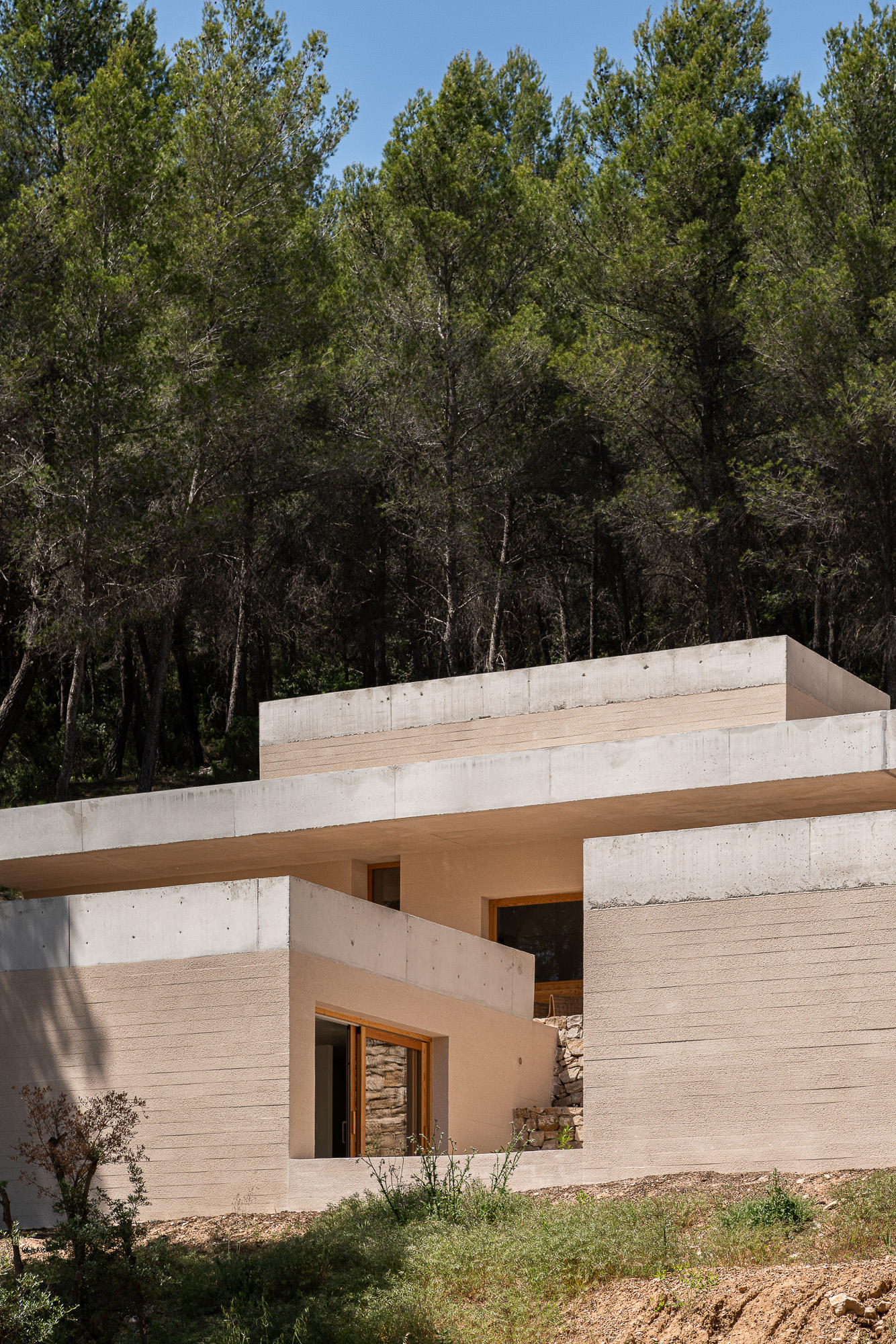
Maison Au Tholonet, France, AT Architectes
Each of the spaces exists independently of the other, with the independent garage and main bedroom located on the lowest level, the latter providing direct access to the forest. A corridor and staircase lead up to the main living space, a cluster of four volumes arranged around a courtyard and united by a heavy concrete roof that doubles up as a terrace. Wood lined interior walls and wooden framed windows contrast with the polished concrete floors and raw untreated ceilings.
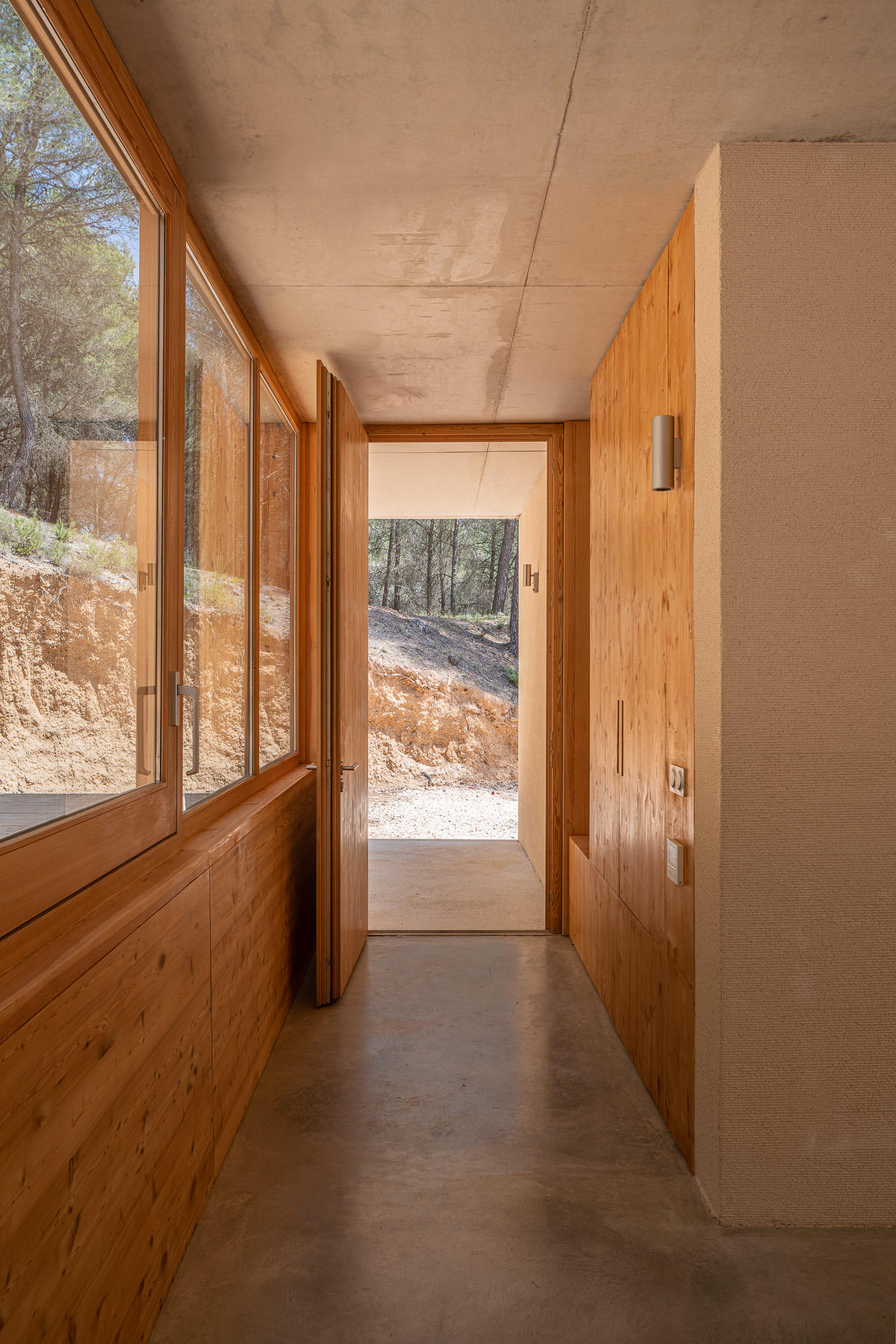
Maison Au Tholonet, France, AT Architectes
‘The traditional opposition of day spaces and night spaces is abandoned here in favour of rooms to that you can use as you desire,’ the architects say. Every space has an exterior equivalent, whether it be a terrace, patio or the forest itself, embedding the house within the landscape. The uppermost level is reach by a sculptural wooden staircase and provides access to the main deck and the forest above the house.
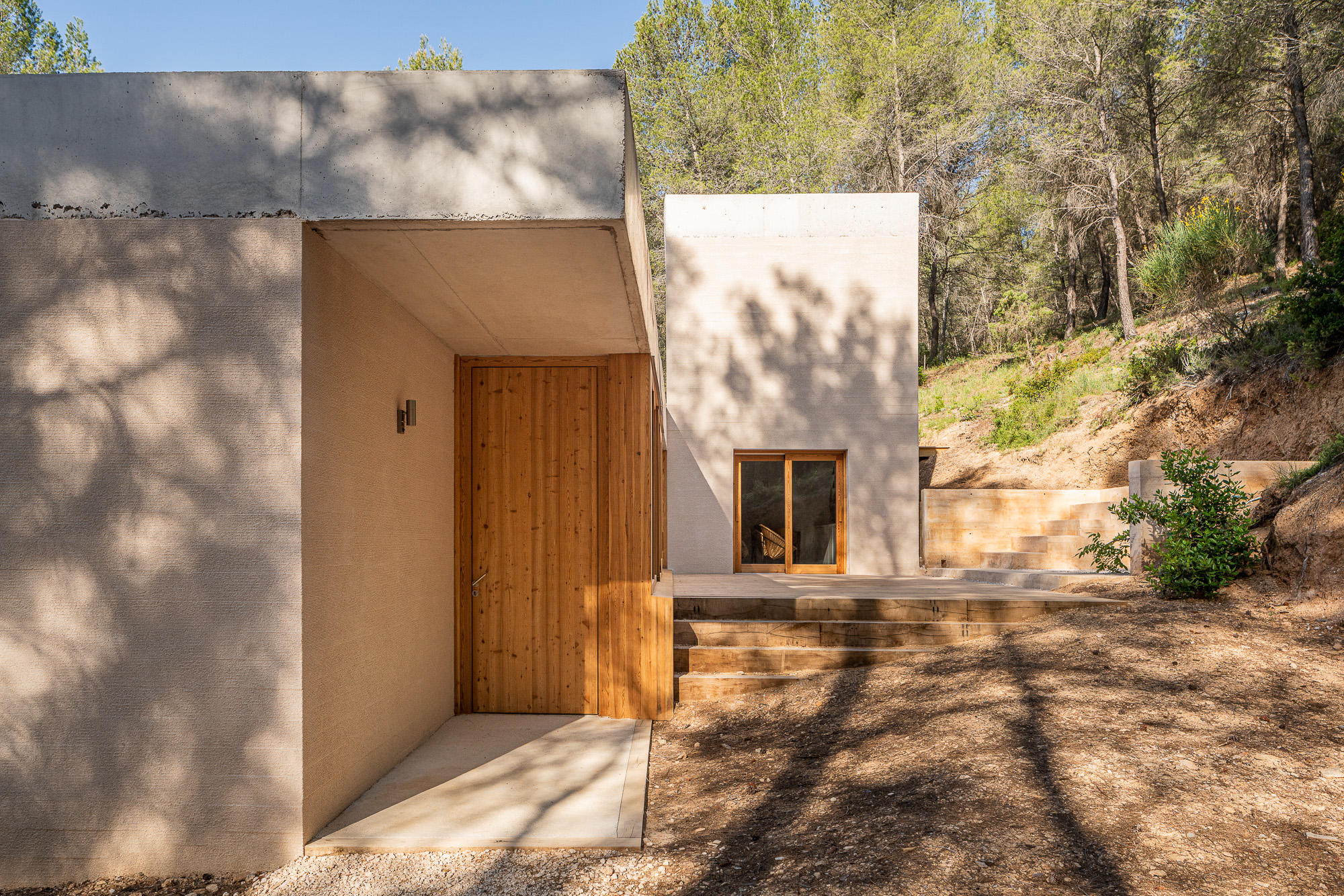
Maison Au Tholonet, France, AT Architectes
The studio works primarily in the South-East of France, enjoying the contrast between structure and the arid, harsh landscape. As well as ensuring a high level of energy efficiency is baked into every project, the architects treat the construction process as a crucial stage and won’t take on design only projects. ‘Construction allows us to work in situ at a one-to-one scale to continue to nourish the project, exchanging knowledge and information with all the different trades on site,’ they say.
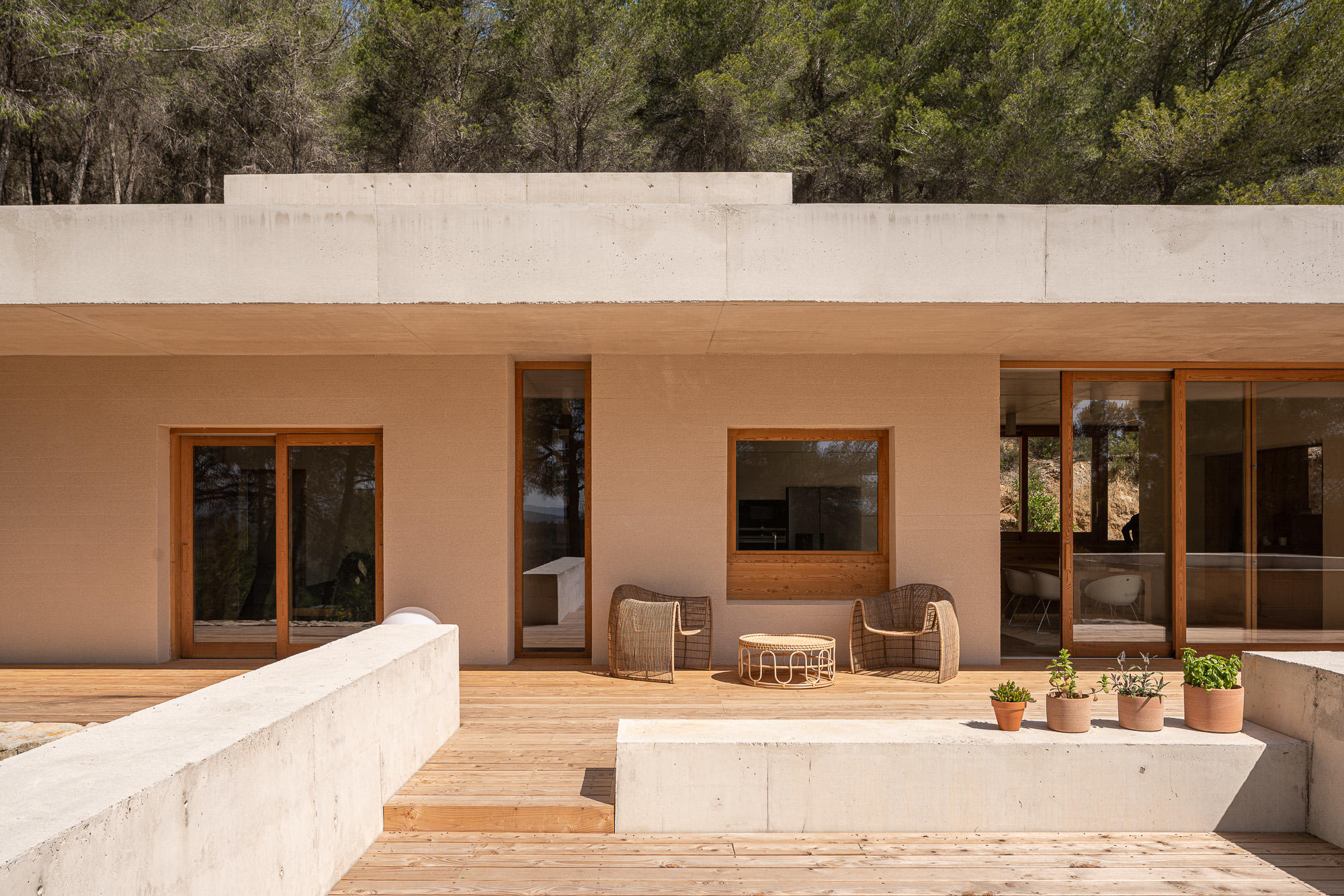
Maison Au Tholonet, France, AT Architectes
The Maison Au Tholonet also embodies another aspect of their approach, that of re-using existing structure wherever possible. ‘We also limit the use of technical equipment that isn’t durable or hard to maintain,’ Apack and Teddé note, ‘instead, we prefer using construction methods and plans that maximise thermal efficiency and comfort.’
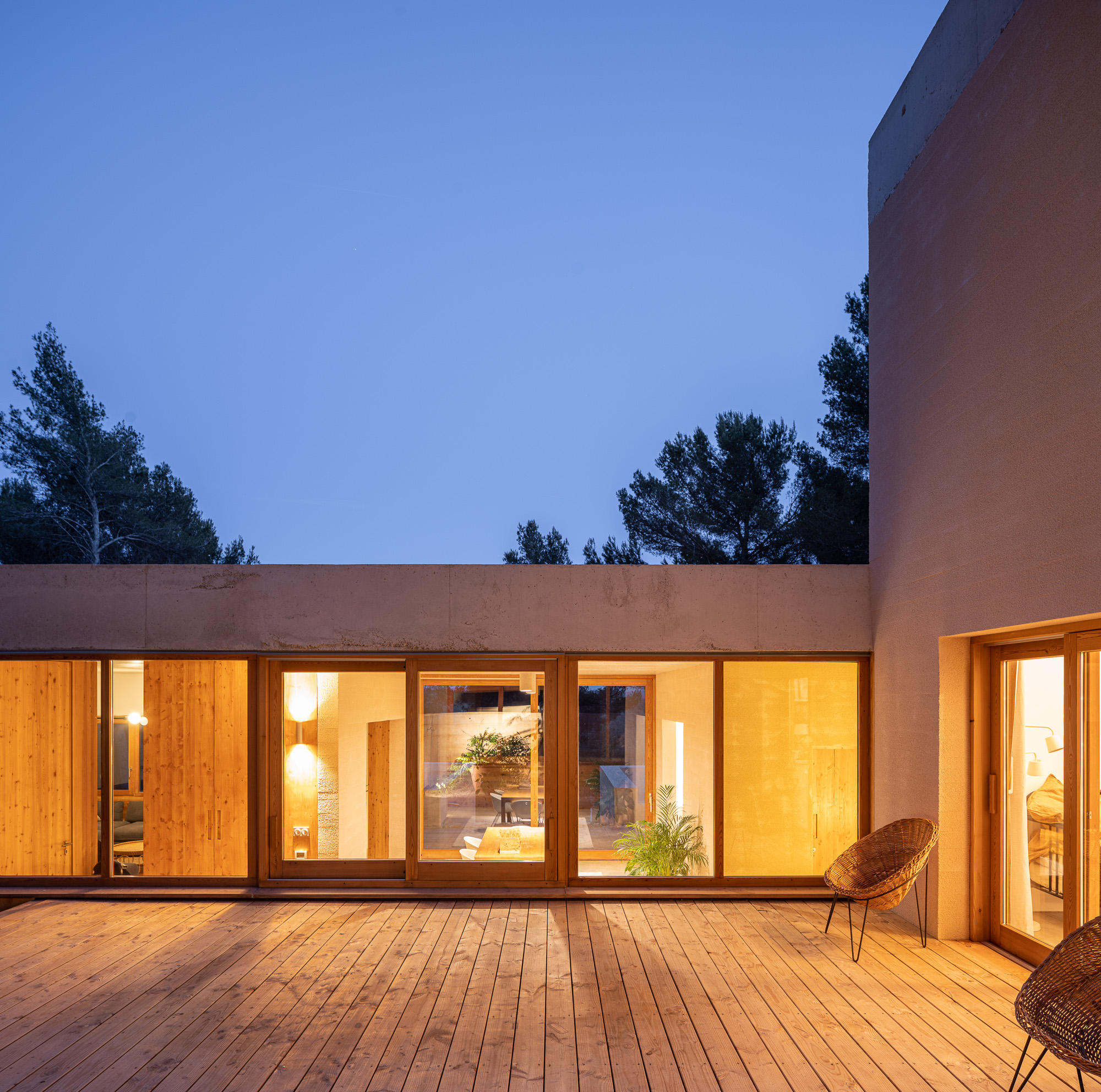
Maison Au Tholonet, France, AT Architectes
The new house, with its expansive views across the plains of Bouches-du-Rhône from the heart of the forest encapsulates their approach to building within an existing landscape.
Receive our daily digest of inspiration, escapism and design stories from around the world direct to your inbox.
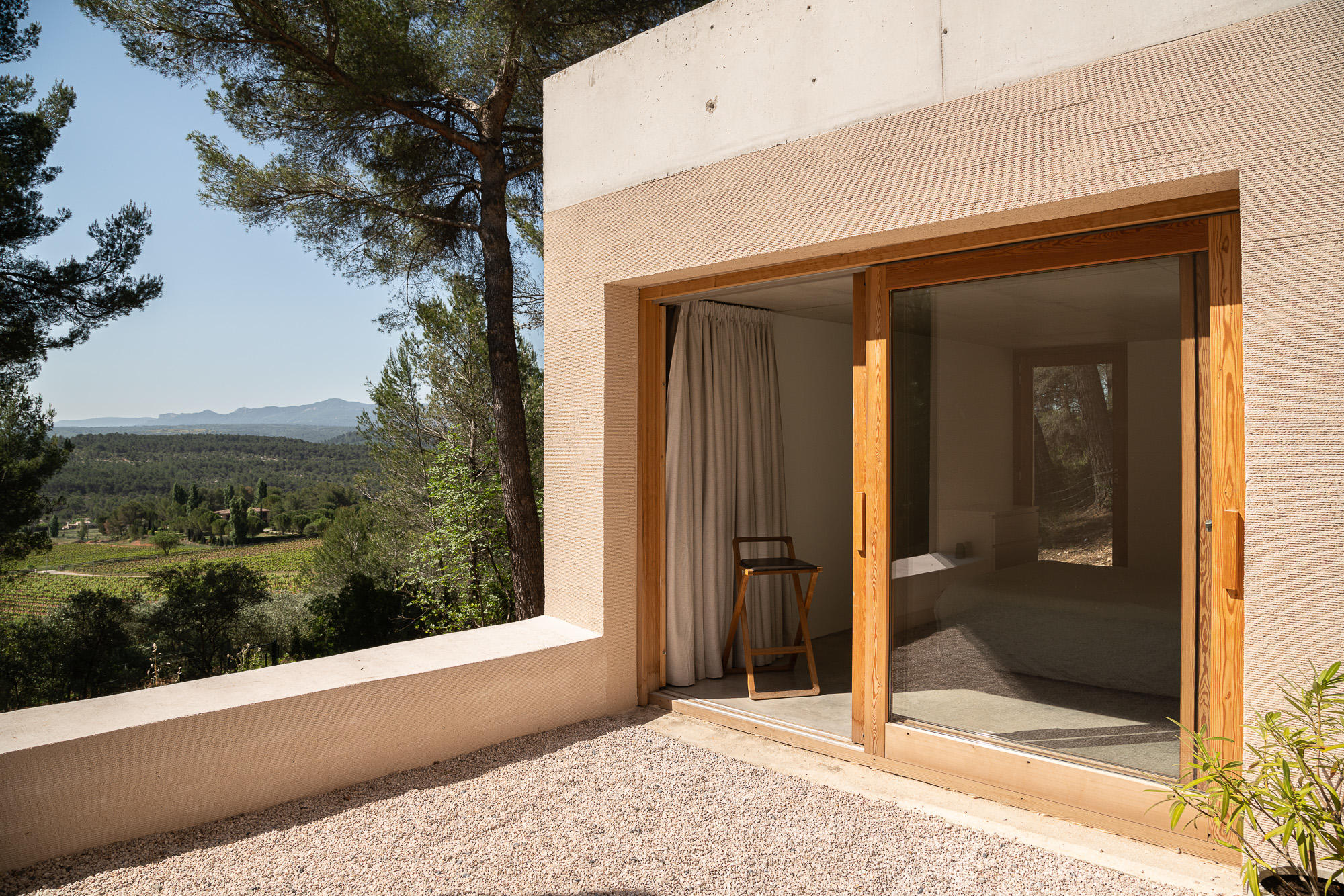
Maison Au Tholonet, France, AT Architectes
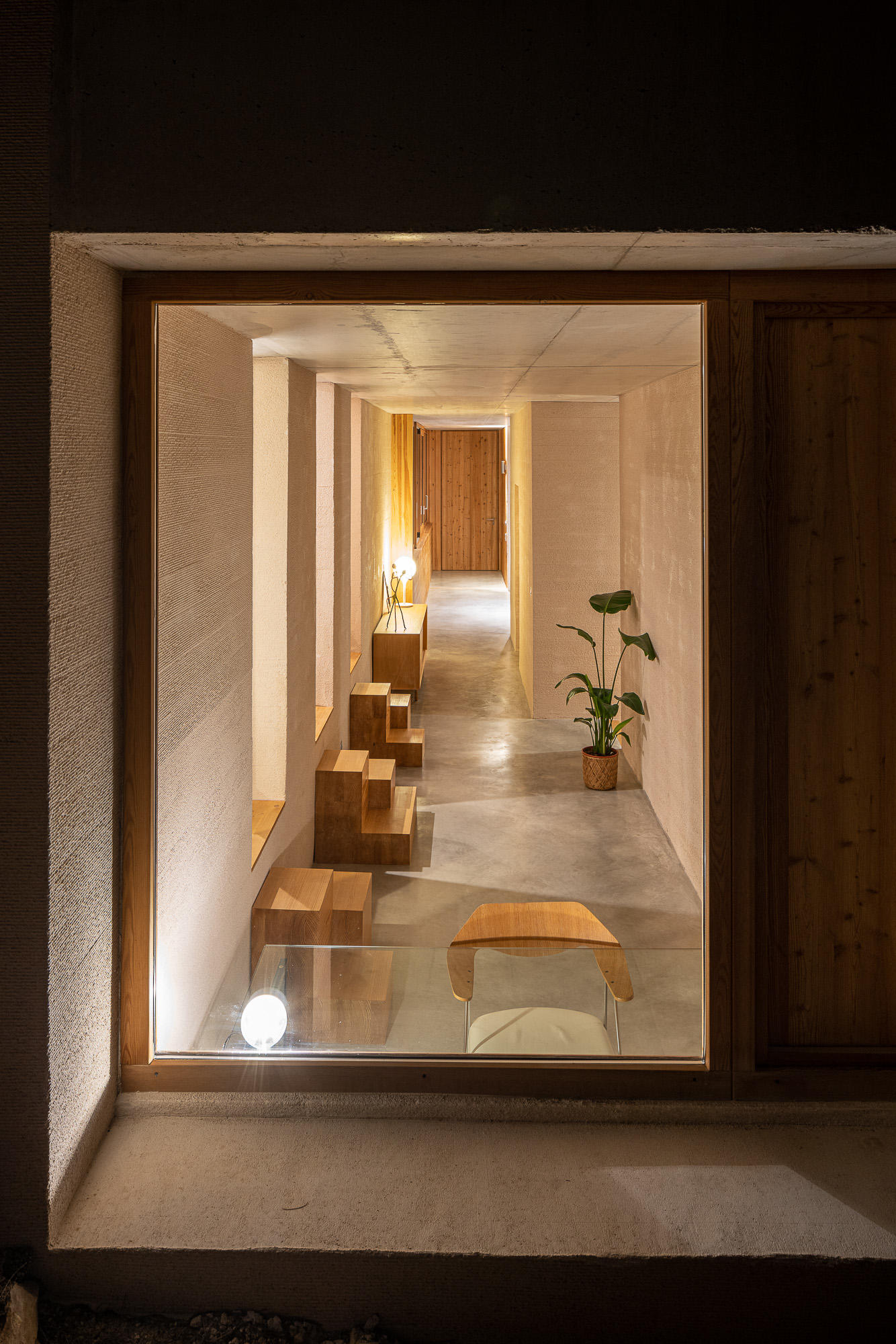
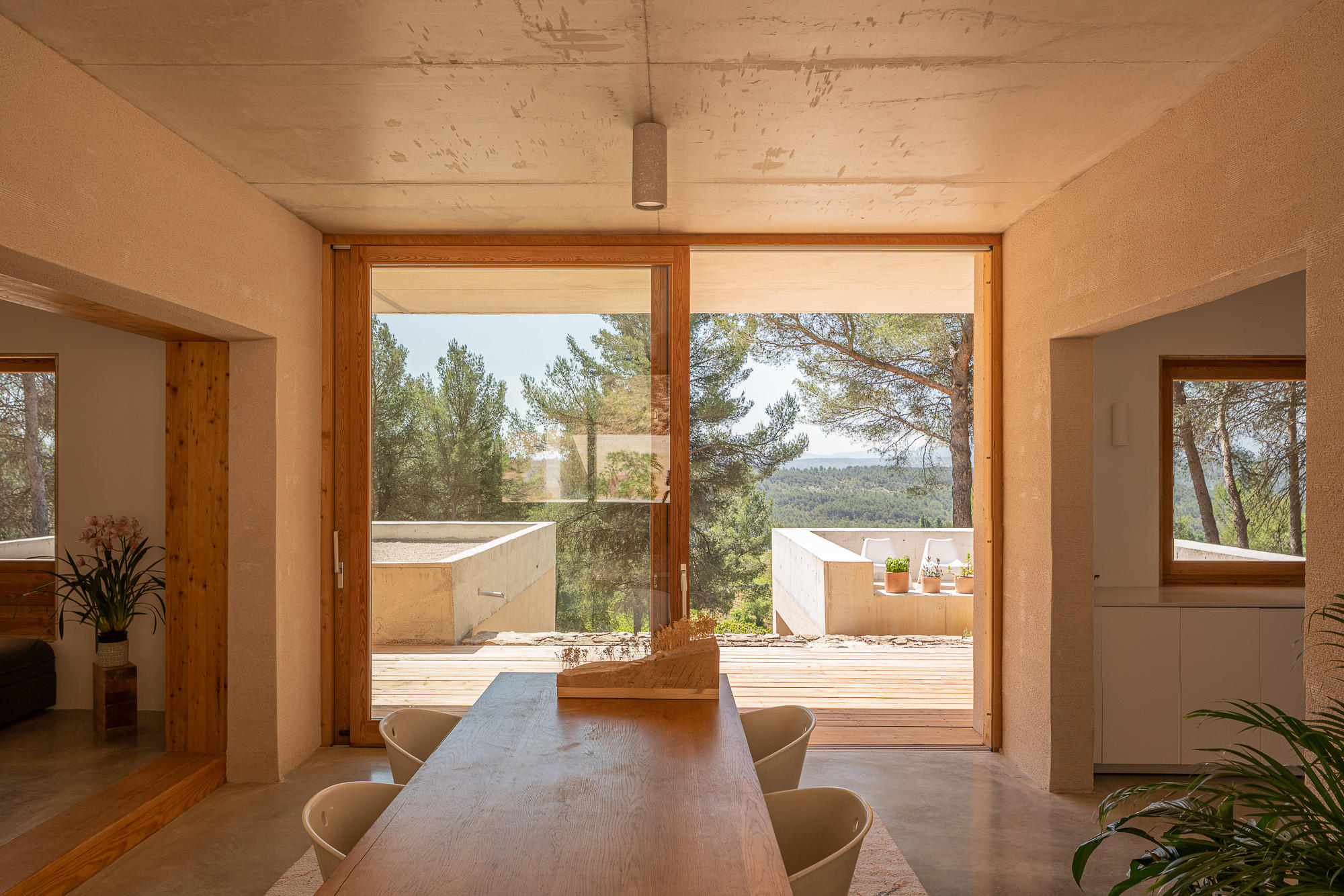
Jonathan Bell has written for Wallpaper* magazine since 1999, covering everything from architecture and transport design to books, tech and graphic design. He is now the magazine’s Transport and Technology Editor. Jonathan has written and edited 15 books, including Concept Car Design, 21st Century House, and The New Modern House. He is also the host of Wallpaper’s first podcast.