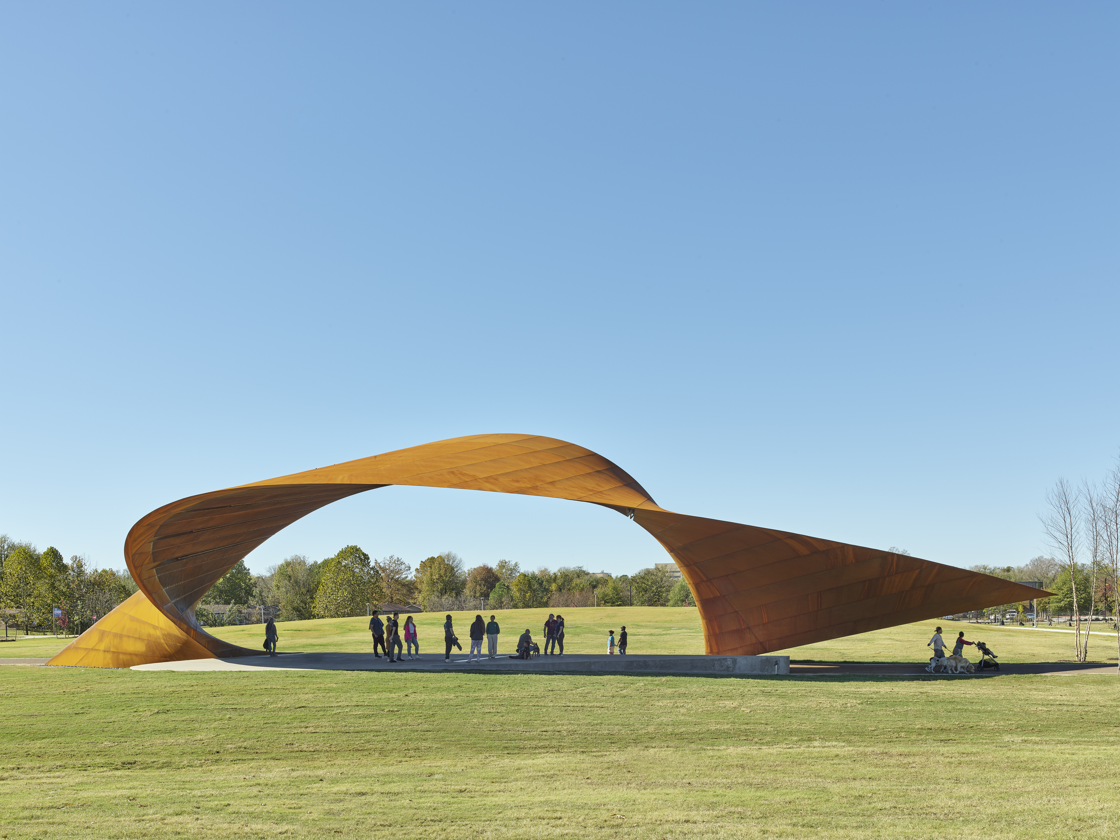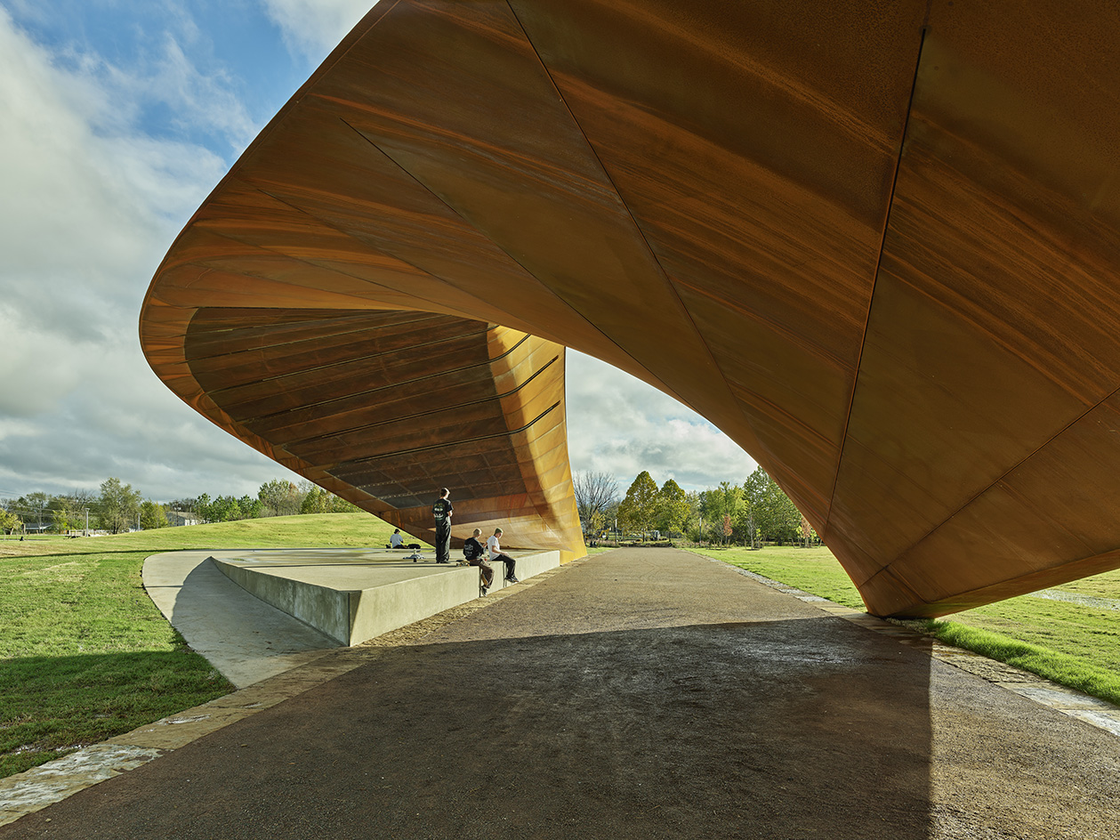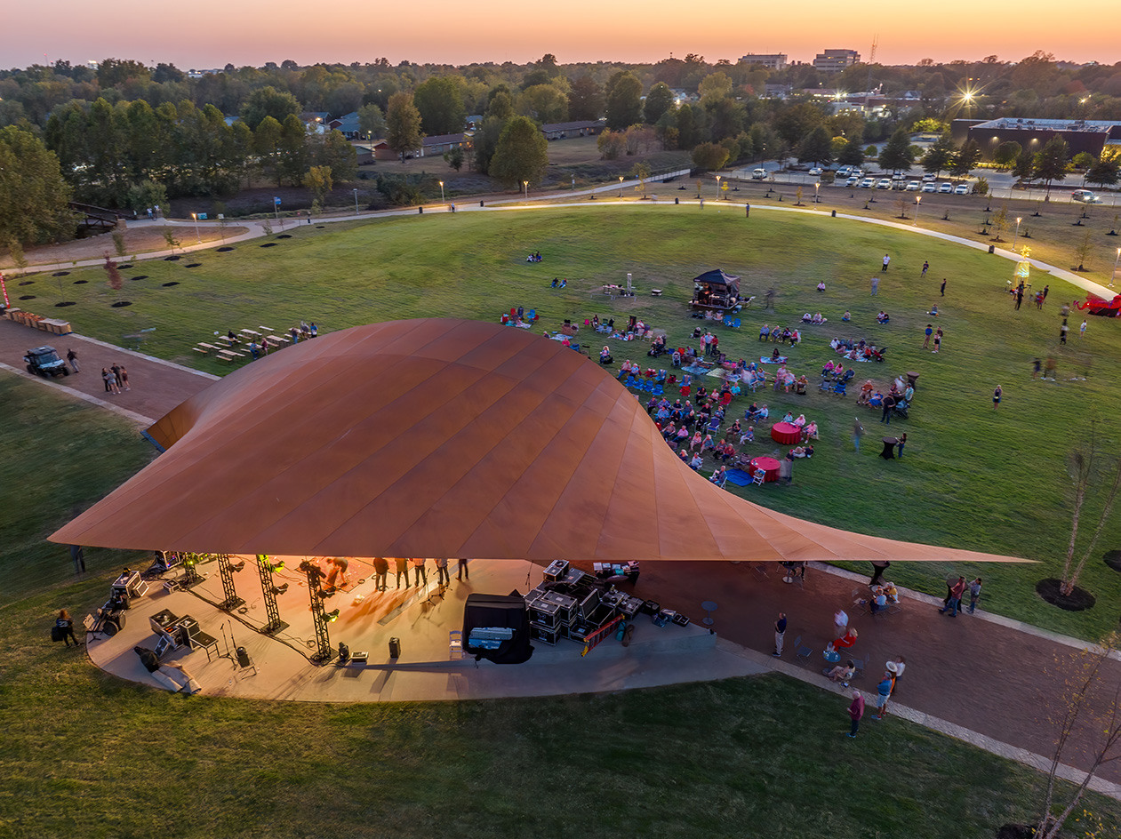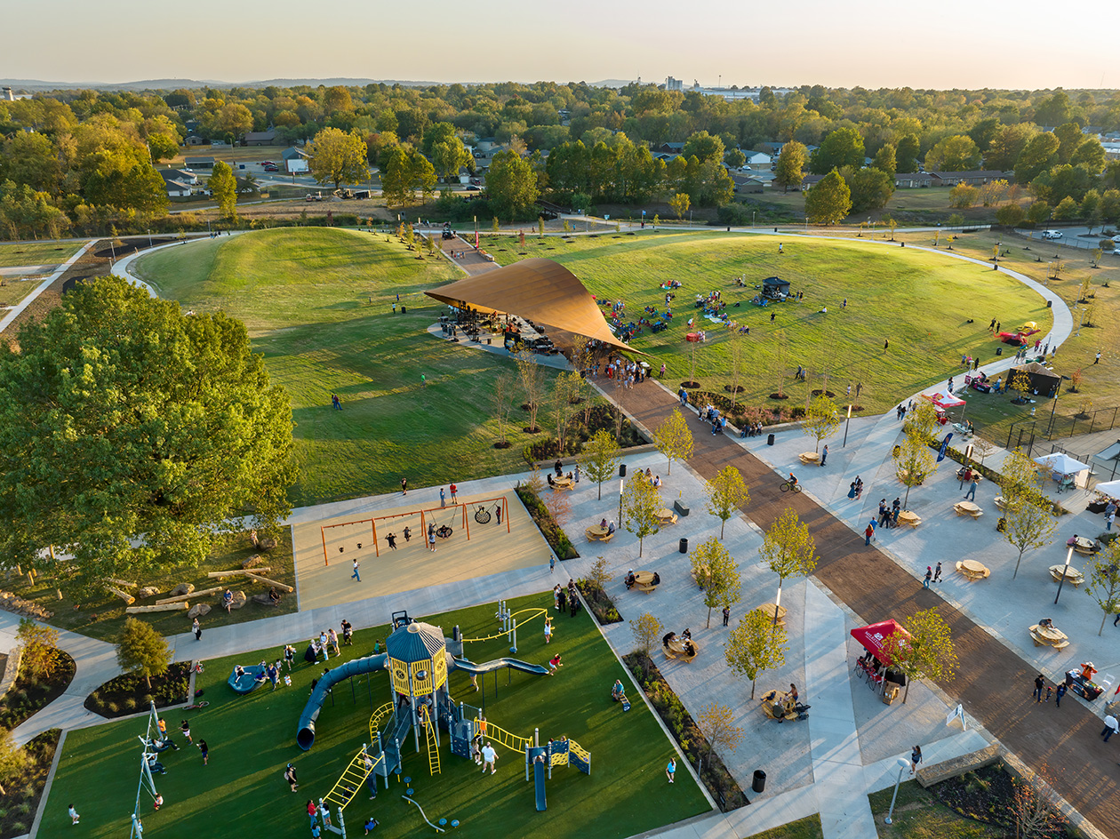We walk through Luther George Park and its new undulating pavilion
Luther George Park by Trahan Architects and landscape architects Spackman Mossop Michaels opens to the public, showcasing a striking new pavilion installation – take a first look


Luther George Park in vibrant Springdale, Arkansas City has just opened its doors to the public. The much-needed green public space was designed by Trahan Architects and landscape architects Spackman Mossop Michaels and features a striking centrepiece – an undulating spatial installation that plays the role of a canopy to shelter recreation, play, as well as outdoor performances.

Explore Luther George Park and its new undulating canopy
The spatial structure, titled the Performance Pavilion, was developed in partnership with The Downtown Springdale Alliance with funding provided by The Walton Family Foundation Design Excellence Program. It is located at the heart of the park, straddling its main axis and becoming at once a beacon for the wider open space and a sort of gateway or viewing frame for the park.
The architects explain in their project statement: 'The innovative dual-sided design of the Performance Pavilion allows for flexible use; when not hosting events, its sculptural, wing-like form serves as a shade canopy. A curving ramp and earth berm seamlessly integrate the stage into the landscape, ensuring equal access for Springdale’s community.'

The structure is made of 1cm-thick weathering steel. Its elements were manufactured by Netherlands-based CIG Architecture, which is known for its work with renowned artists Anish Kapoor, Frank Stella, and Olafur Eliasson. This raw steel shell is set to gain a patina over the course of its life, adding texture and dynamism to the composition, while highlighting the passing of time.
The architects add: 'The roof features a ruled surface that defines each panel joint, showcasing its intricate construction, while the underside is crafted to blend structural integrity with acoustic considerations. The design achieves a remarkable 150ft span with only two ground connections, lending the structure a weightless appearance.'

Meanwhile, the wider park, which features some 200 newly planted trees, was designed to enhance the area's native ecosystems and provide shade and habitat for local wildlife – marking a project conceived to look after humans and wildlife alike.
Receive our daily digest of inspiration, escapism and design stories from around the world direct to your inbox.
Ellie Stathaki is the Architecture & Environment Director at Wallpaper*. She trained as an architect at the Aristotle University of Thessaloniki in Greece and studied architectural history at the Bartlett in London. Now an established journalist, she has been a member of the Wallpaper* team since 2006, visiting buildings across the globe and interviewing leading architects such as Tadao Ando and Rem Koolhaas. Ellie has also taken part in judging panels, moderated events, curated shows and contributed in books, such as The Contemporary House (Thames & Hudson, 2018), Glenn Sestig Architecture Diary (2020) and House London (2022).
