Low profile: the Muxin Art Museum is a delicate lakeside addition
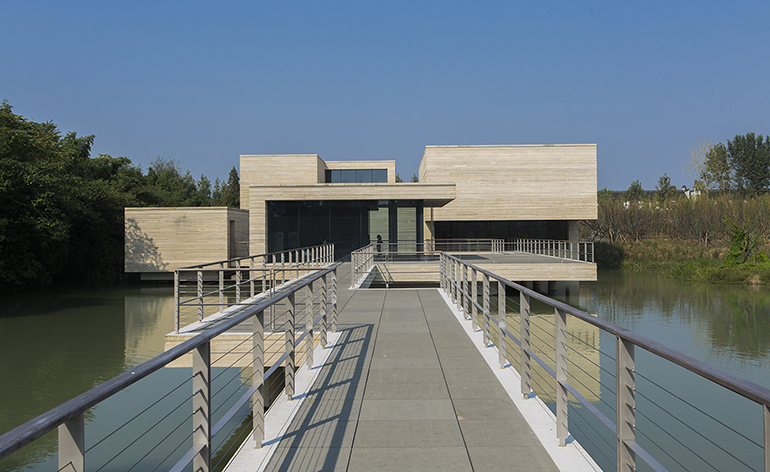
Receive our daily digest of inspiration, escapism and design stories from around the world direct to your inbox.
You are now subscribed
Your newsletter sign-up was successful
Want to add more newsletters?
A collection of simple low-slung modernist cubes 'floating' above a lake in Wuzhen, China, is the latest cultural addition to the area's popular 'water-town' tourist resort, a maze of traditional canals with stone lanes and classic shop-houses about an hour's drive north of Shanghai.
The privately owned museum is dedicated to the artist, scholar, poet and writer Mu Xin (1927-2011) who was born in the area, imprisoned during the Cultural Revolution, and subsequently moved to the United States.
The 6,700 sq m building was designed by the New York-based architect Hiroshi Okamoto who, before co-founding OLI Architecture in 2010, worked with IM Pei on Doha's iconic Museum of Islamic Art, and the Miho Institute of Aesthetics in Japan.
According to Okamoto, reflecting a sense of local traditional vernacular while avoiding any hint of pastiche was key to the project. Here, this was achieved by placing a series of discrete volumes along an axis creating the sense of walking through the different levels and intimate spaces of a traditional Chinese village.
'We wanted to expand and contract space in a physical and experiential way while keeping the scale low,' explains Okamoto. Sixty percent of the building is at below grade with two stories above water.
The building's form may be understated but its dove grey concrete façade imprinted with the natural grain of timber boards (a nod to the local vernacular) is striking, particularly when illuminated at night. Okamoto says achieving the desired tone required numerous experiments while local craftsmen were specially trained to meticulously recreate the wood grain effect.
Inside, eight intimate galleries (including five permanent exhibitions showcasing Mu Xin's art and writing) have deliberately been kept somber reflecting the artist's preference for keeping his own home and studio darkened.
This makes the elegant light-filled stepped library overlooking a garden with a serene contemporary rockscape by the artist Liu Dan even more enticing. Two high walls comprising an intricate arrangement of alternating light and dark grey panels enclose the garden, reflecting the artist's trademark ethereal landscape ink and gouache paintings.
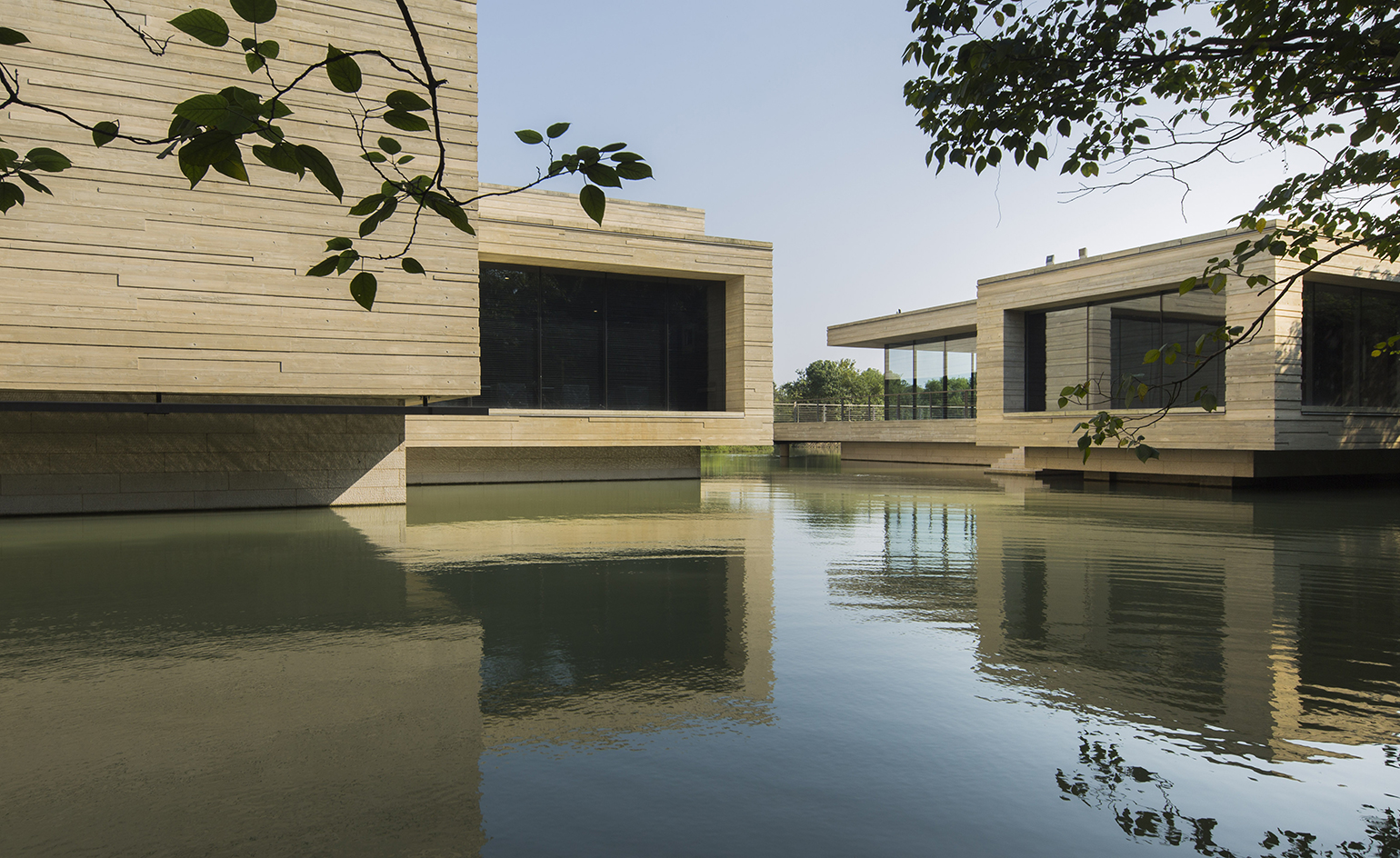
The 6,700 square meter building was designed by the New York-based architect Hiroshi Okamoto. courtesy of OLI Architecture PLLC
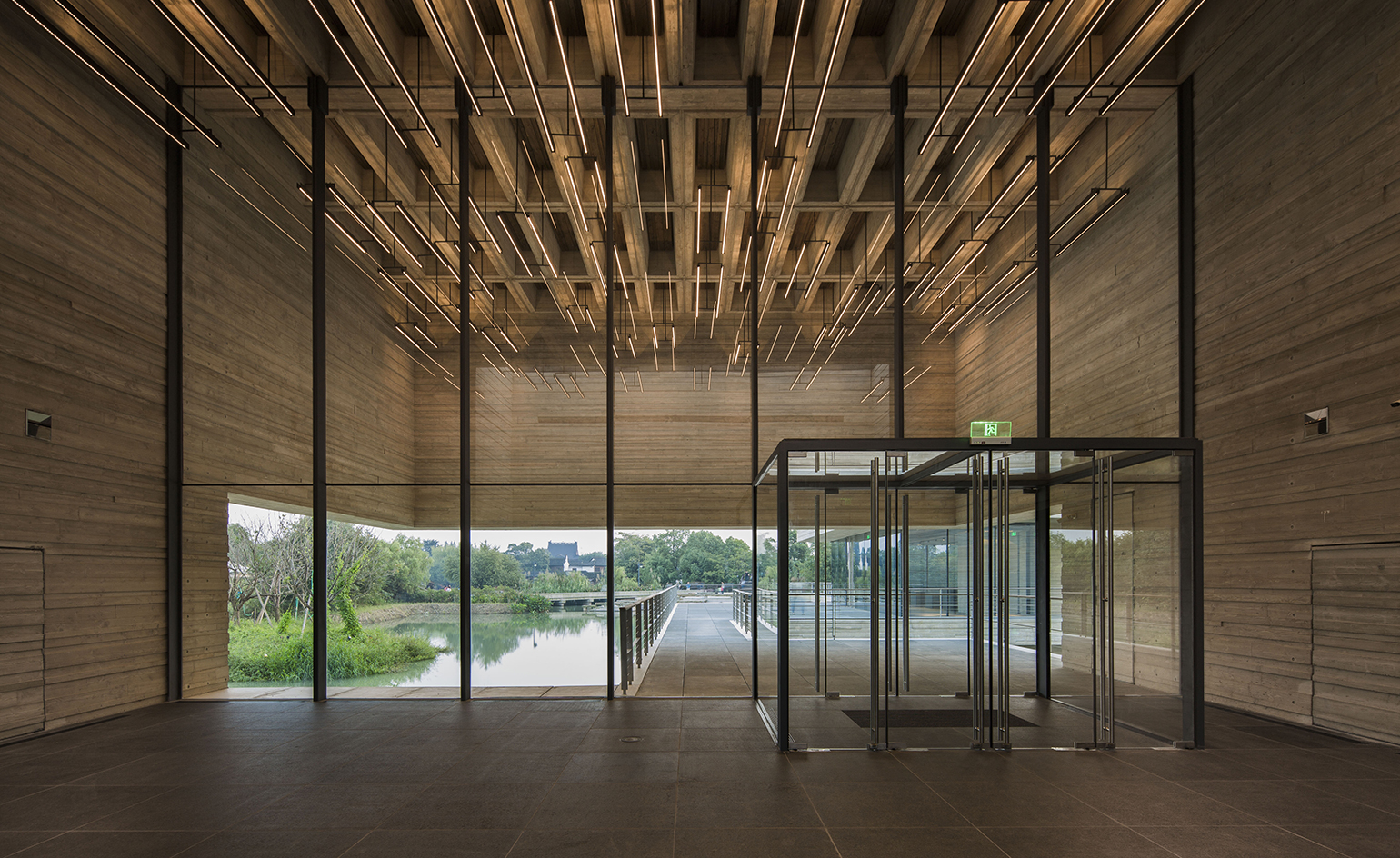
The architect aimed to reflect a sense of local vernacular while avoiding any hint of pastiche. courtesy of OLI Architecture PLLC
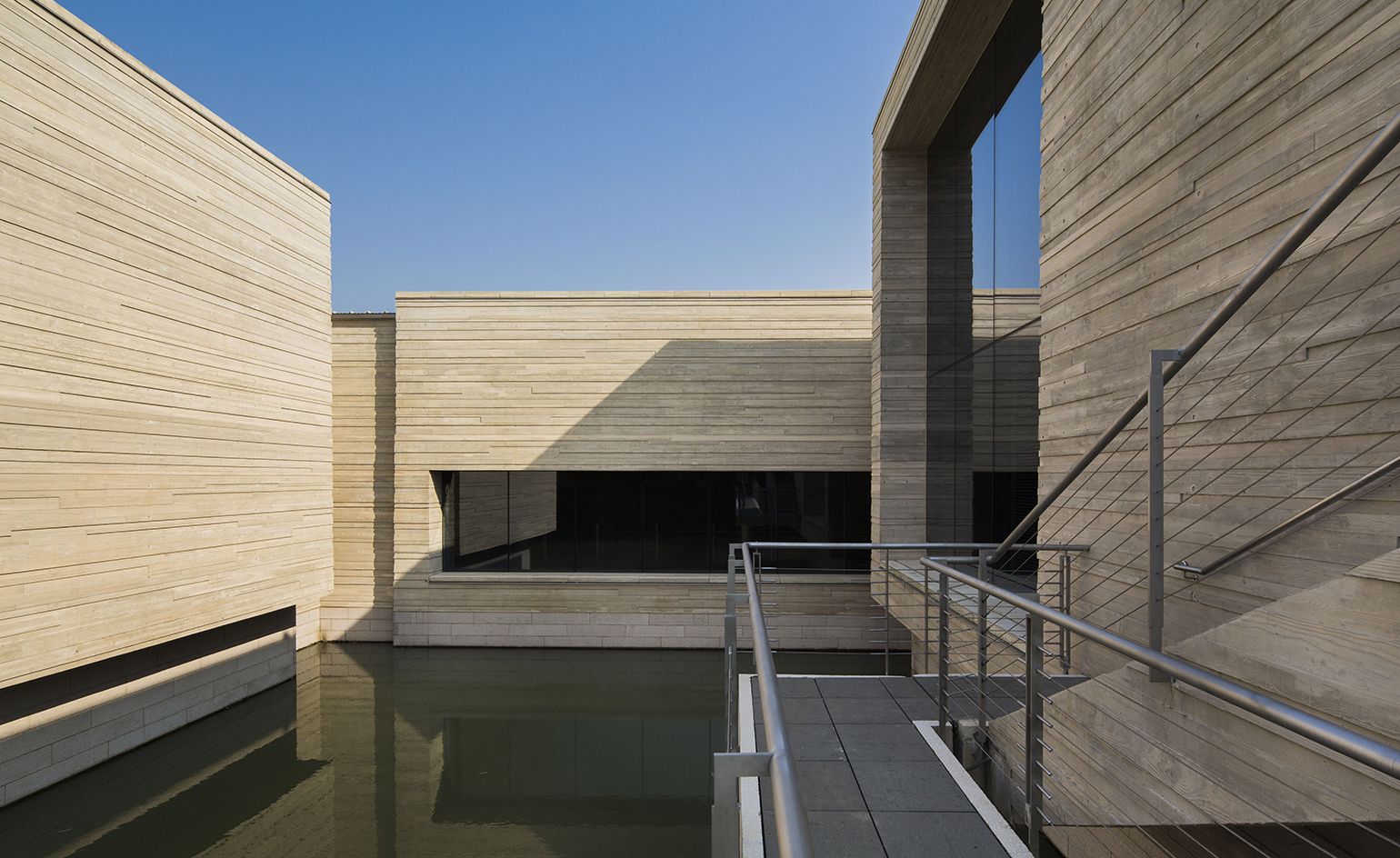
Two of the building’s storeys are above water level, but sixty percent of the structure is in fact underneath. courtesy of OLI Architecture PLLC
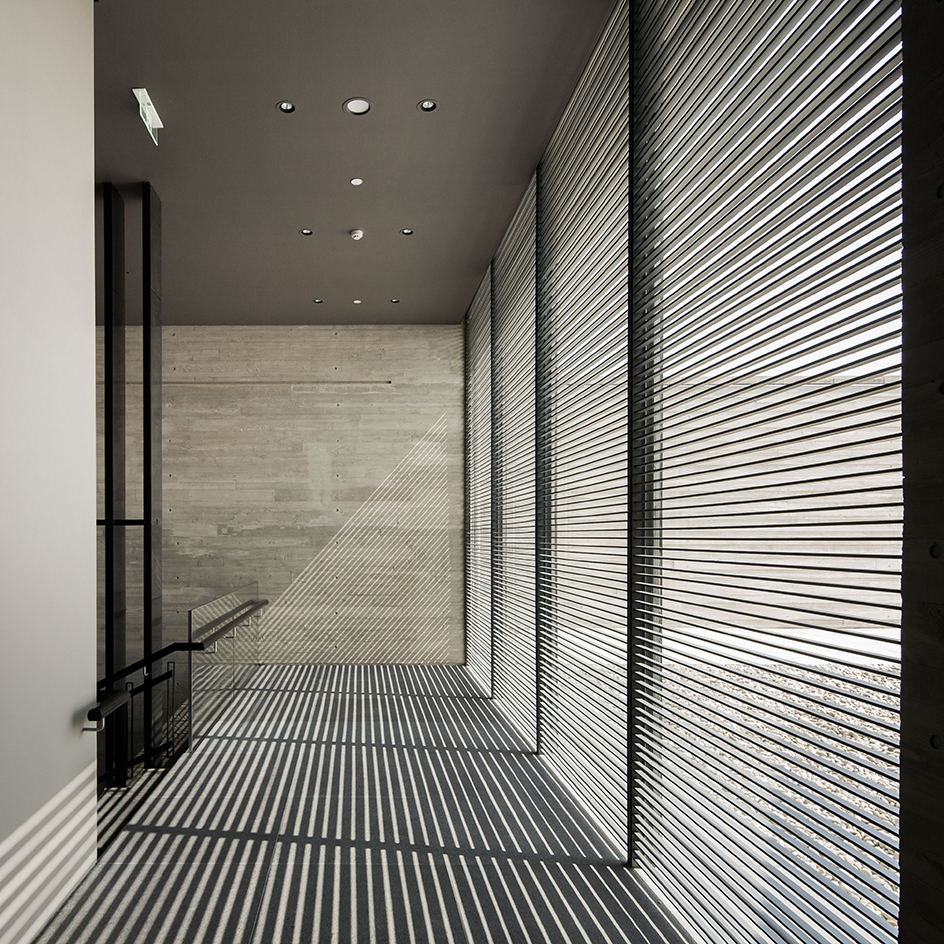
The building is made of dove grey concrete imprinted with the natural grain of timber boards. courtesy of OLI Architecture PLLC
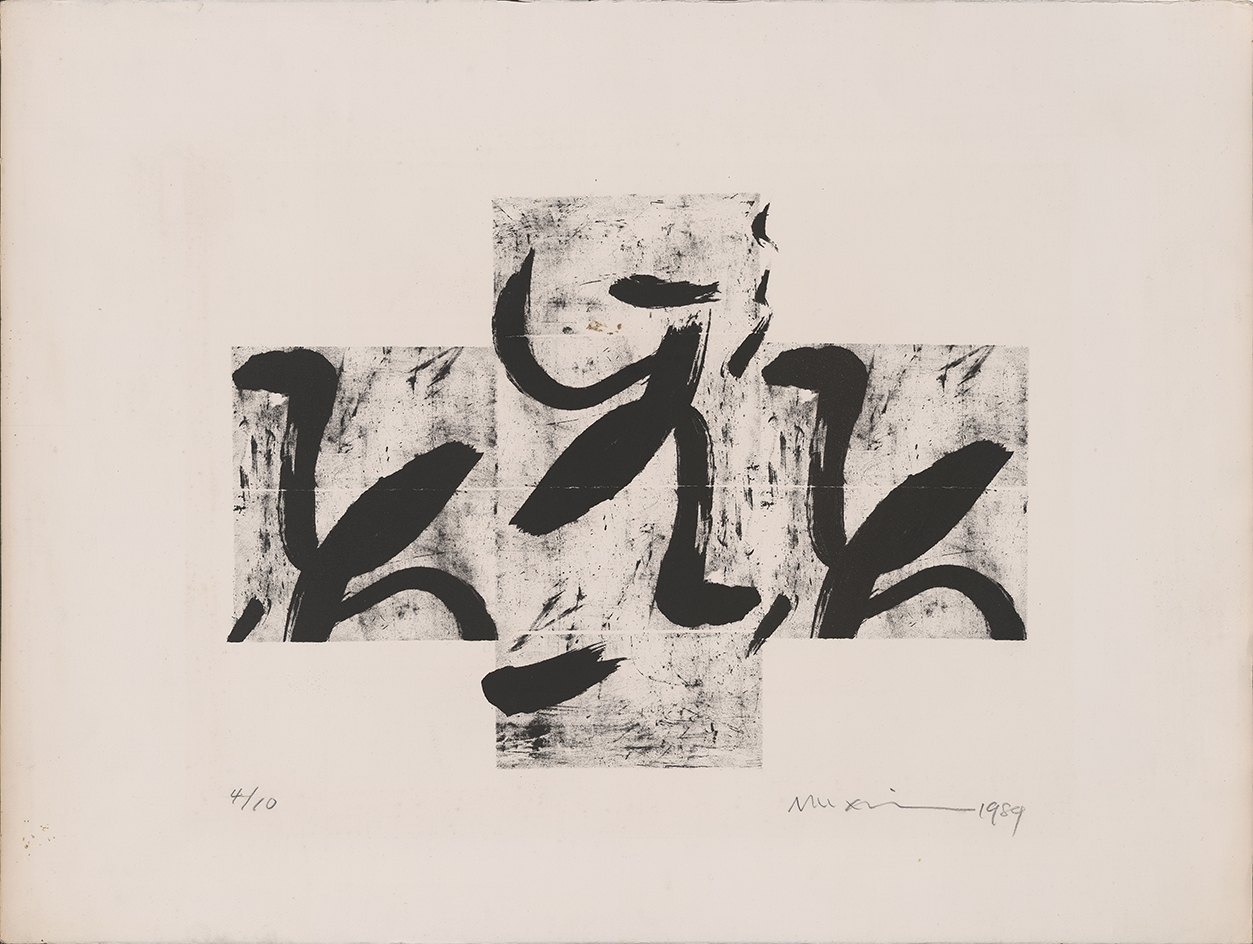
Mu Xin, Untitled, Lithograph 38X56.5cm, 1989. Image courtesy of Mu Xin Art Museum
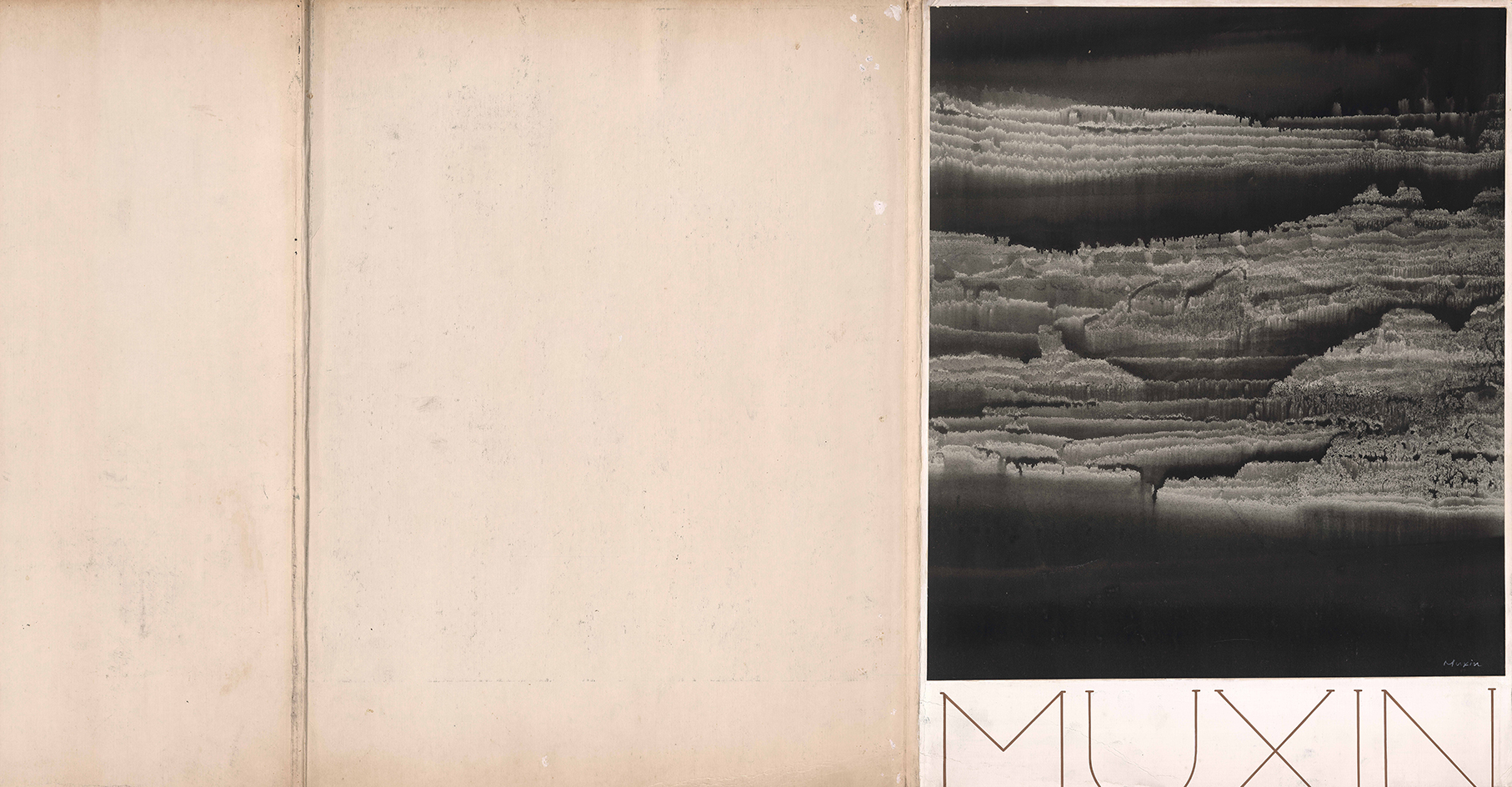
Mu Xin, The cover design Mu Xin made for his future catalogue, Paper, 53.5X102cm, dateless. Image courtesy of Mu Xin Art Museum

Mu Xin, Morning, Multi-layered Inks on Paper, 11.3X47.4cm, 2000. Image courtesy of Mu Xin Art Museum
INFORMATION
For more information on the museum visit the website
Receive our daily digest of inspiration, escapism and design stories from around the world direct to your inbox.
Catherine Shaw is a writer, editor and consultant specialising in architecture and design. She has written and contributed to over ten books, including award-winning monographs on art collector and designer Alan Chan, and on architect William Lim's Asian design philosophy. She has also authored books on architect André Fu, on Turkish interior designer Zeynep Fadıllıoğlu, and on Beijing-based OPEN Architecture's most significant cultural projects across China.