Looking Glass Lodge immerses its guests in British nature
Looking Glass Lodge by Michael Kendrick Architects is an idyllic woodland retreat in the UK’s East Sussex
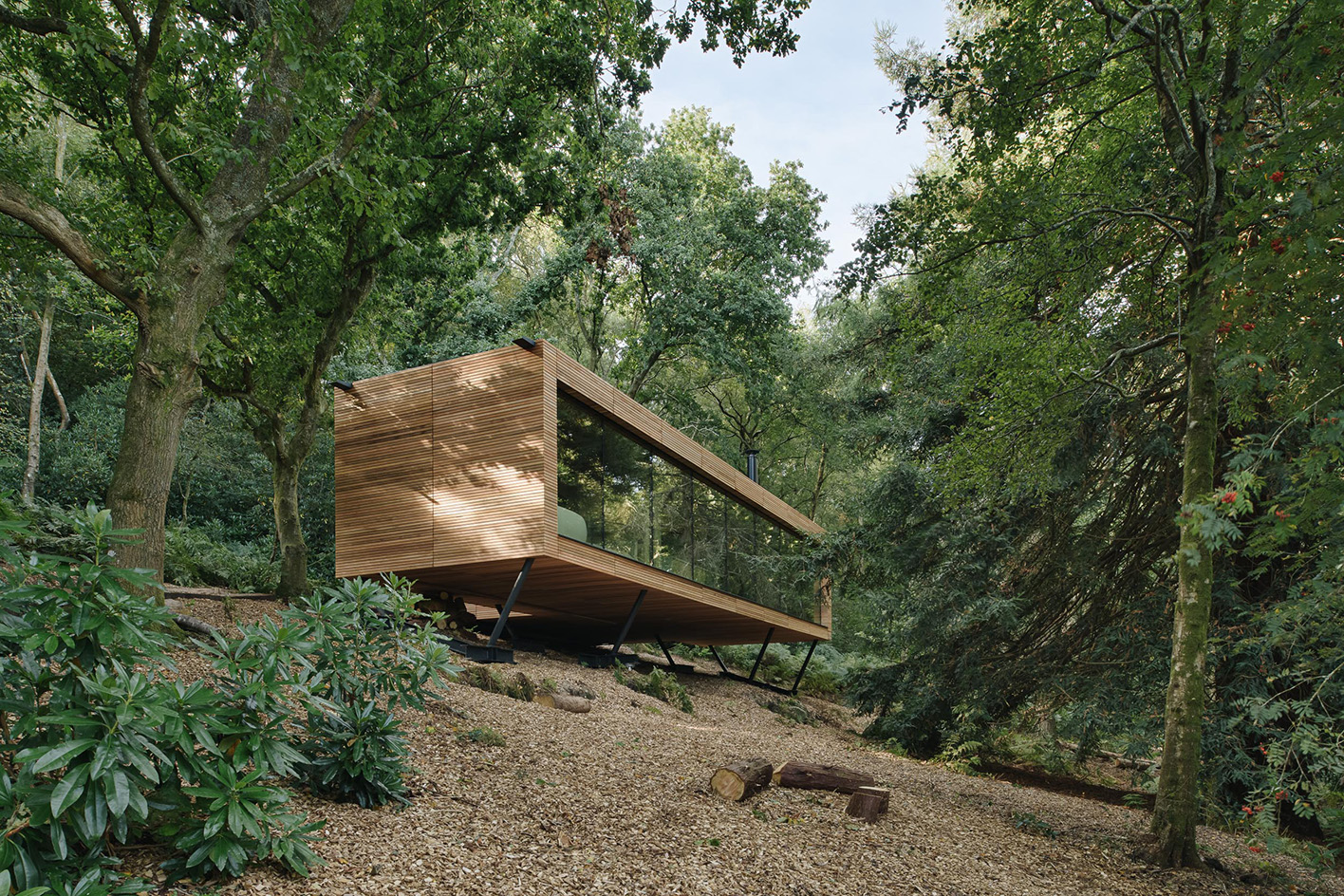
Looking Glass Lodge is exactly as you would imagine an idyllic woodland retreat to be like. Smart, architectural but respectfully modest structure? Check. Large openings and a constant connection with the outdoors? A tree-filled setting? Check and check. The project, a boutique hospitality scheme by Michael Kendrick Architects set amid the nature of Hastings in East Sussex, UK, Looking Glass Lodge does what it says on the tin – and pretty well too.
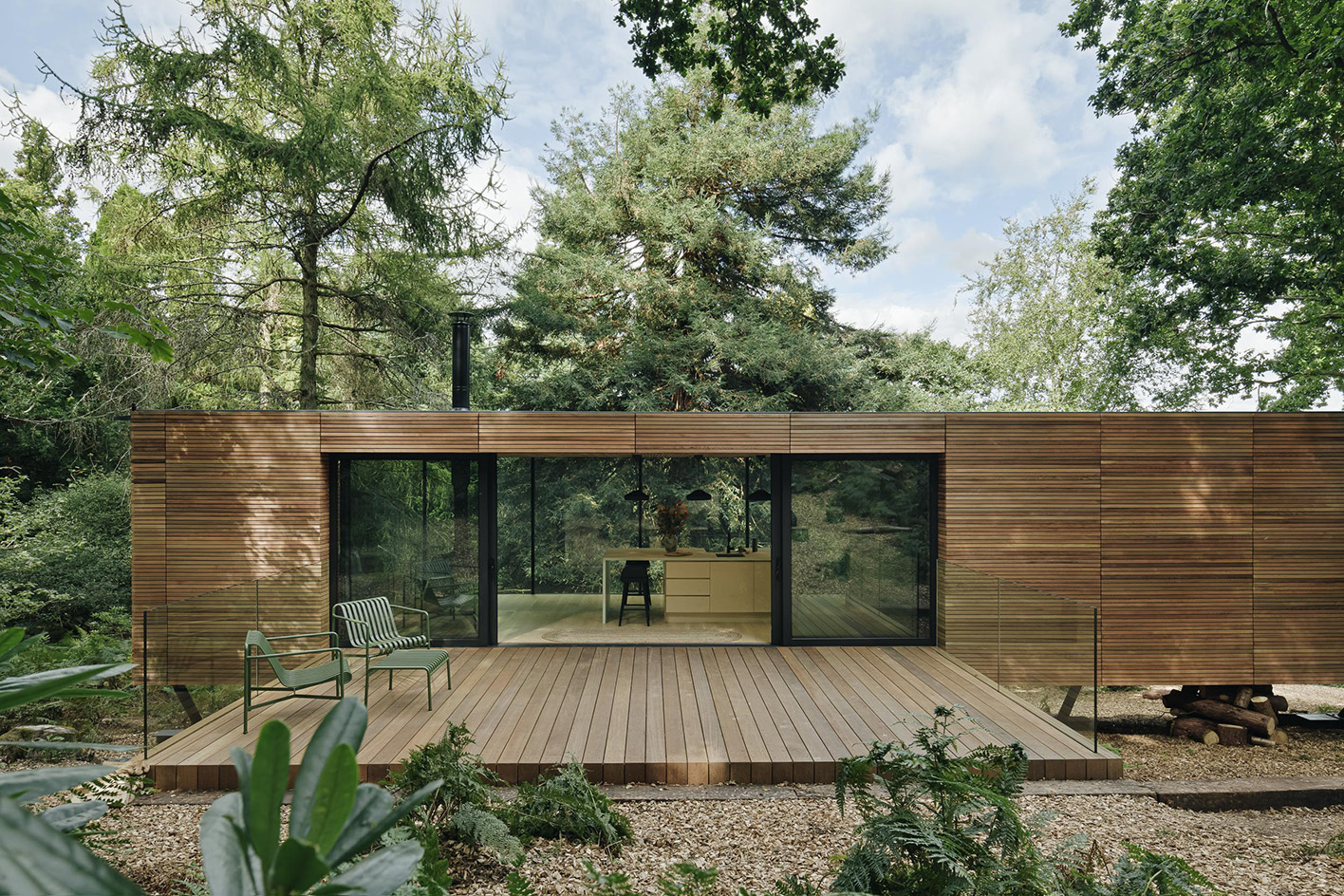
Looking Glass Lodge by Michael Kendrick Architects
Designed as a minimalist vessel for guests within a natural clearing in the High Weald Area of Outstanding Natural Beauty, Looking Glass Lodge blends seamlessly into its protected surrounding woodland. Set in the grounds of a larger residence but cleverly positioned so as to avoid overlooking and to create the impression of seclusion, the small building was its owners' dream – as long-term local residents they wanted to promote and enhance their area, while protecting existing eco-systems.
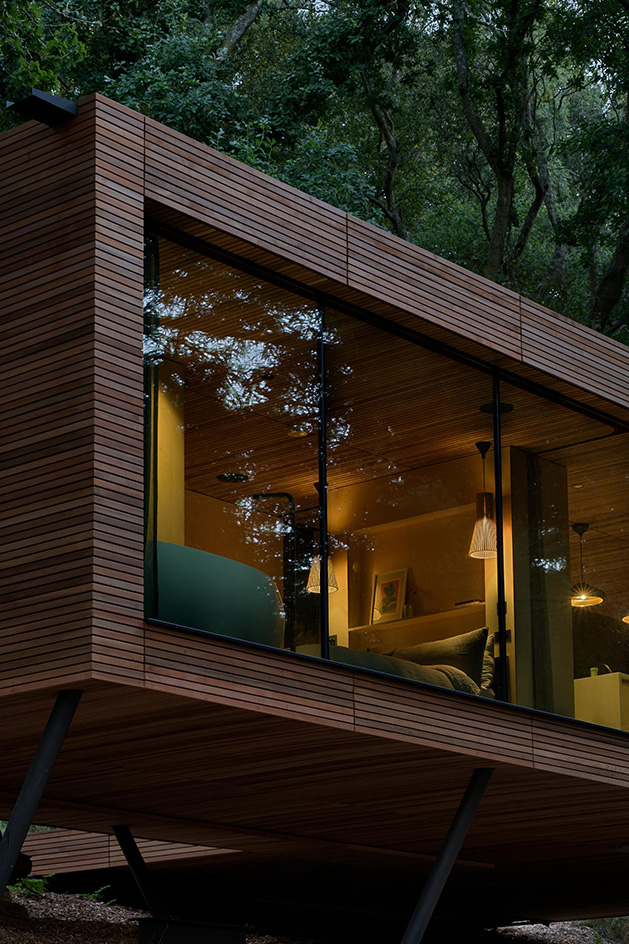
While modest in scale, the structure features crisp and contemporary minimalist architecture, which allows the environment to take centre stage. The long, orthogonal lodge can be accessed from one side, and cantilevers elegantly over the sloped terrain on the other, enabling the guests to take in views and breathe in the fresh air.
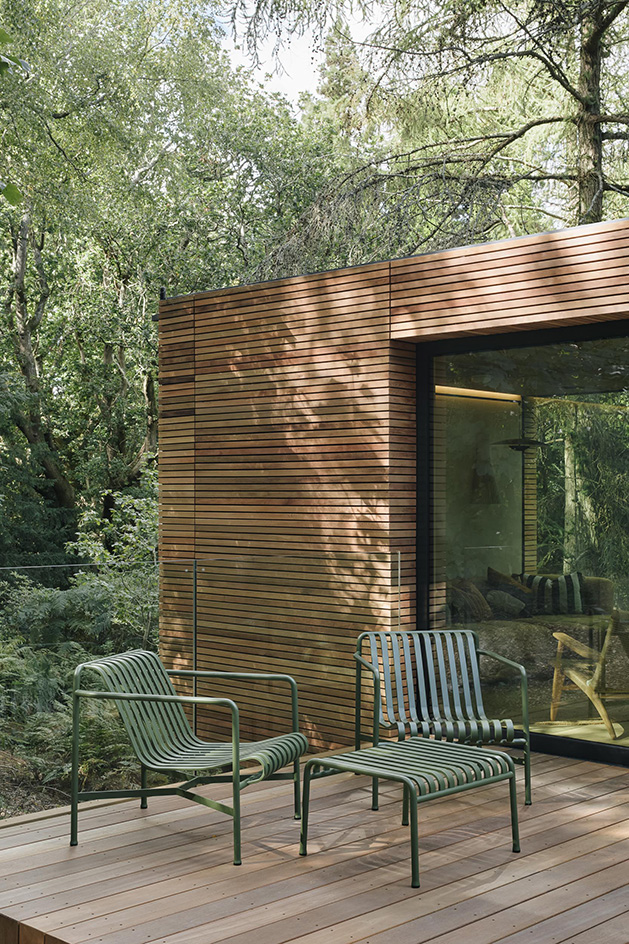
As well as its unobtrusive nature, the lodge was built by craftspeople in Hastings, supporting the local economy. Meanwhile, its sustainable architecture stance means a variety of elements were included to help embed it as harmoniously as possible in its locale. It features unfinished western red cedar and a hybrid steel/timber-framed structure to avoid damaging existing trees – and off-site production helped reduce disturbance for both neighbours and nature.
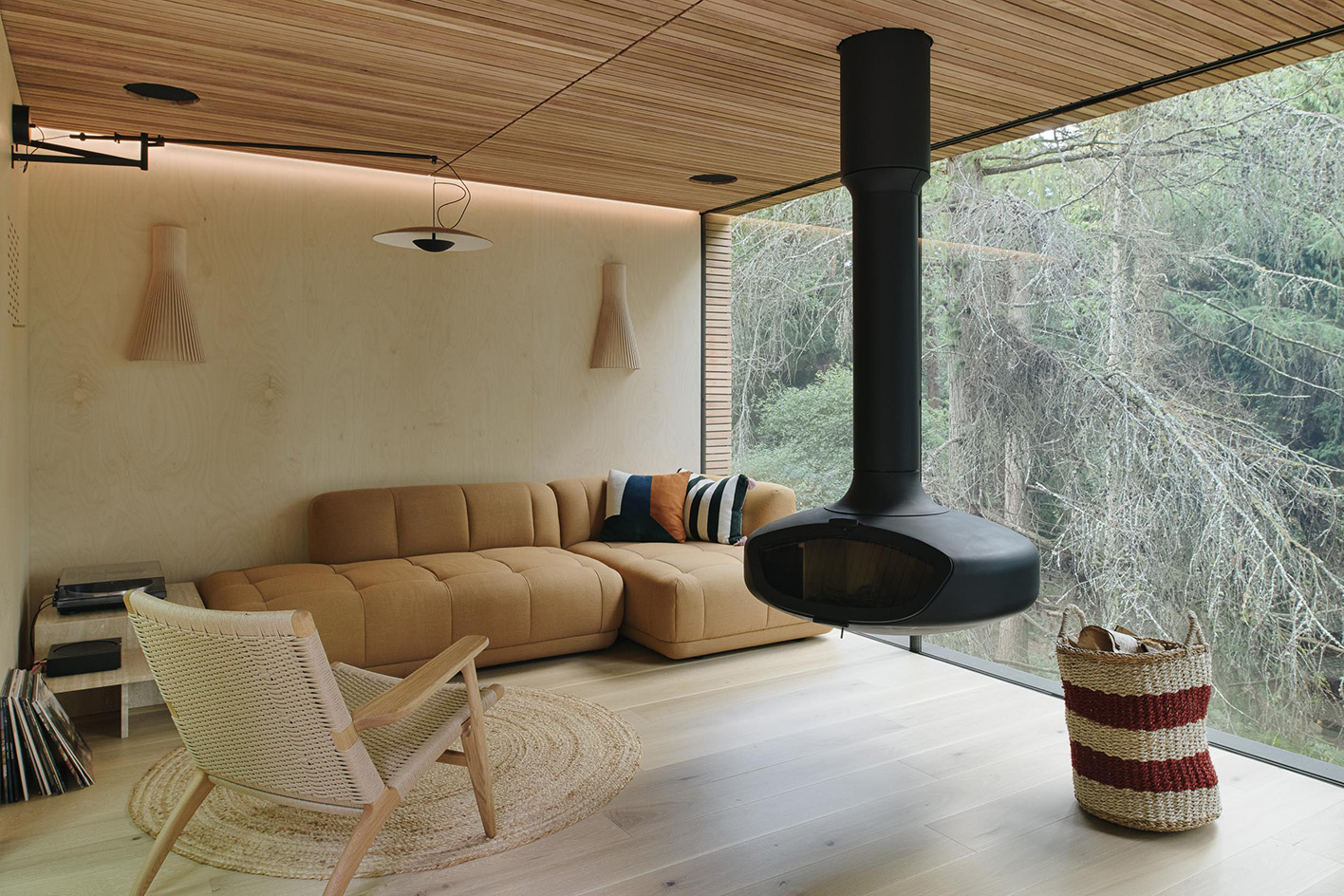
The local flora and fauna played a key role in the process too. 'The build provided an opportunity for the biodiversity of the site to be enhanced above its current baseline, including the removal of invasive plant species currently on site, and the addition of bat and bird boxes, as part of a site-wide ecological management and enhancement plan that encourages the natural regeneration of the native ground flora,' the architects write.
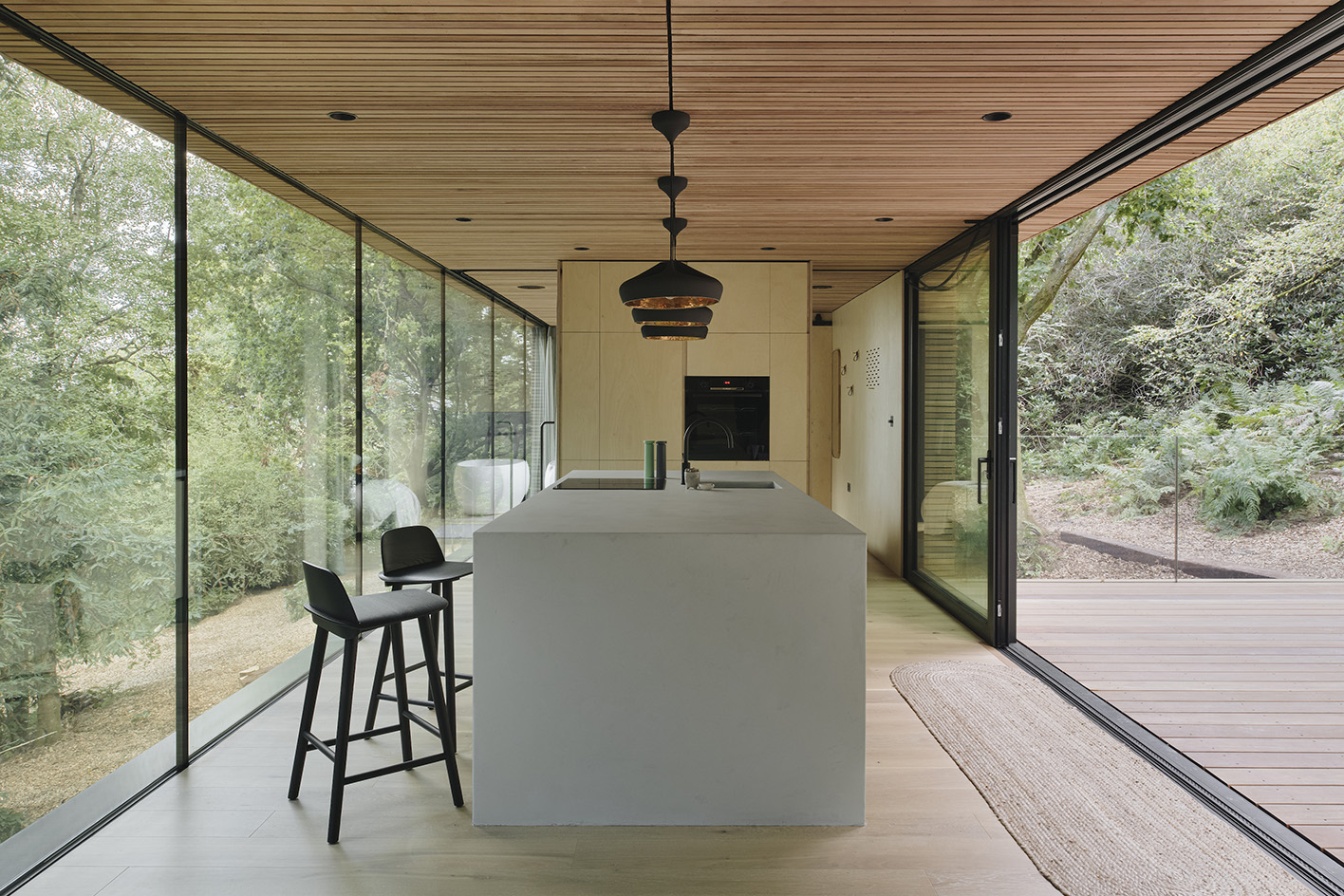
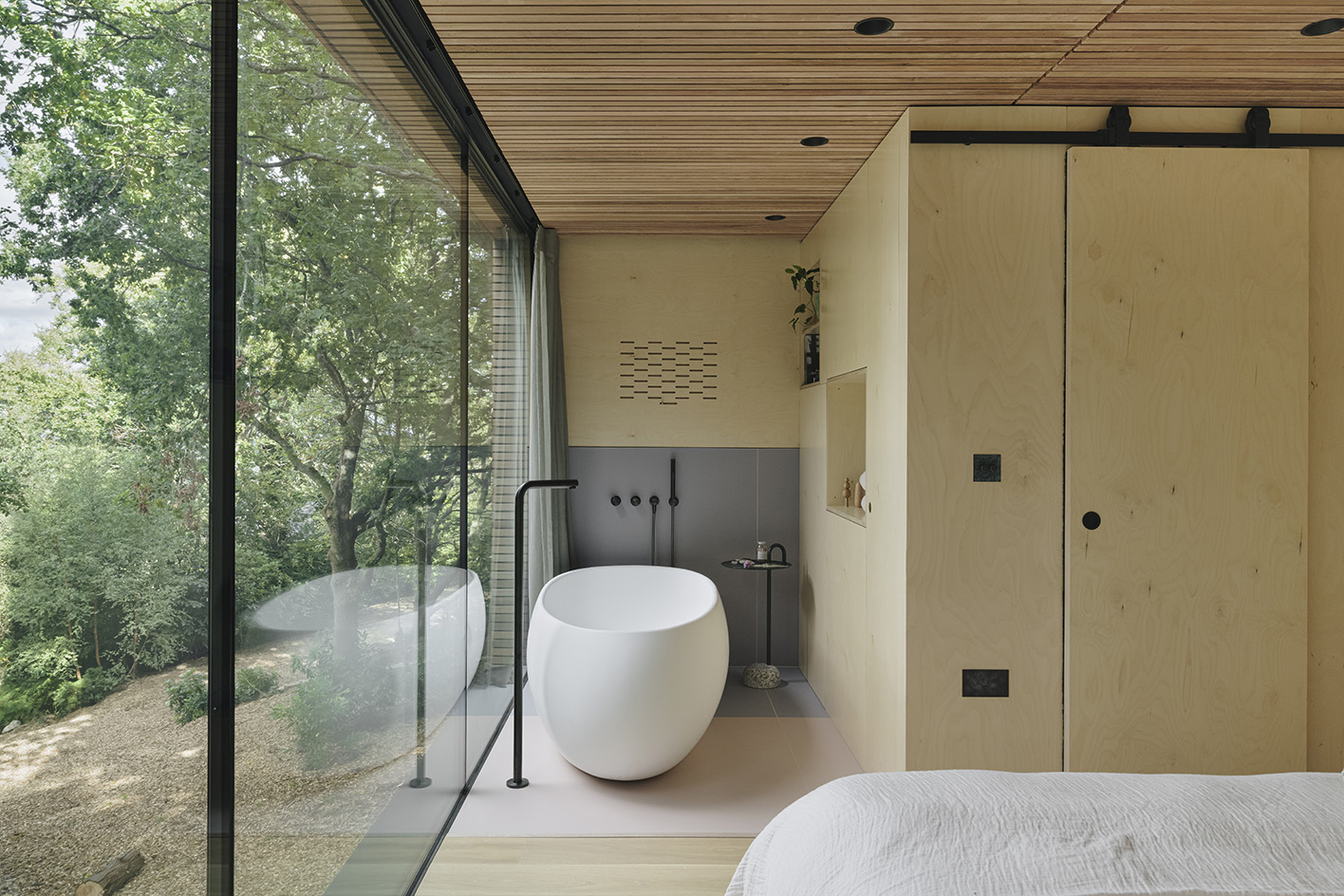
Receive our daily digest of inspiration, escapism and design stories from around the world direct to your inbox.
Ellie Stathaki is the Architecture & Environment Director at Wallpaper*. She trained as an architect at the Aristotle University of Thessaloniki in Greece and studied architectural history at the Bartlett in London. Now an established journalist, she has been a member of the Wallpaper* team since 2006, visiting buildings across the globe and interviewing leading architects such as Tadao Ando and Rem Koolhaas. Ellie has also taken part in judging panels, moderated events, curated shows and contributed in books, such as The Contemporary House (Thames & Hudson, 2018), Glenn Sestig Architecture Diary (2020) and House London (2022).
-
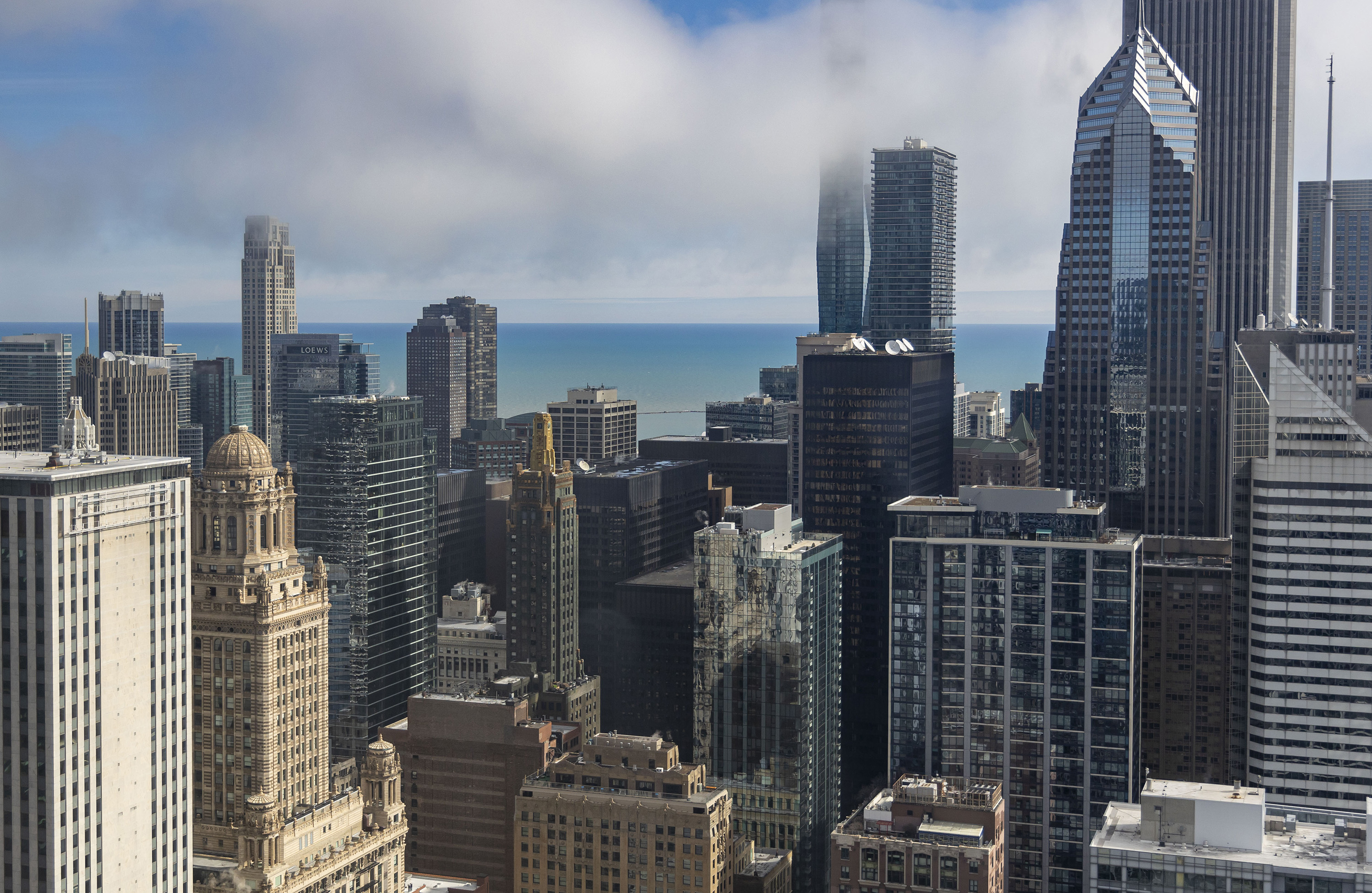 Florencia Rodriguez on the importance of curiosity, criticism and cultural freedom
Florencia Rodriguez on the importance of curiosity, criticism and cultural freedomFlorencia Rodriguez, architect, writer and artistic director of this year’s Chicago Architecture Biennial, comments on the state of the States
-
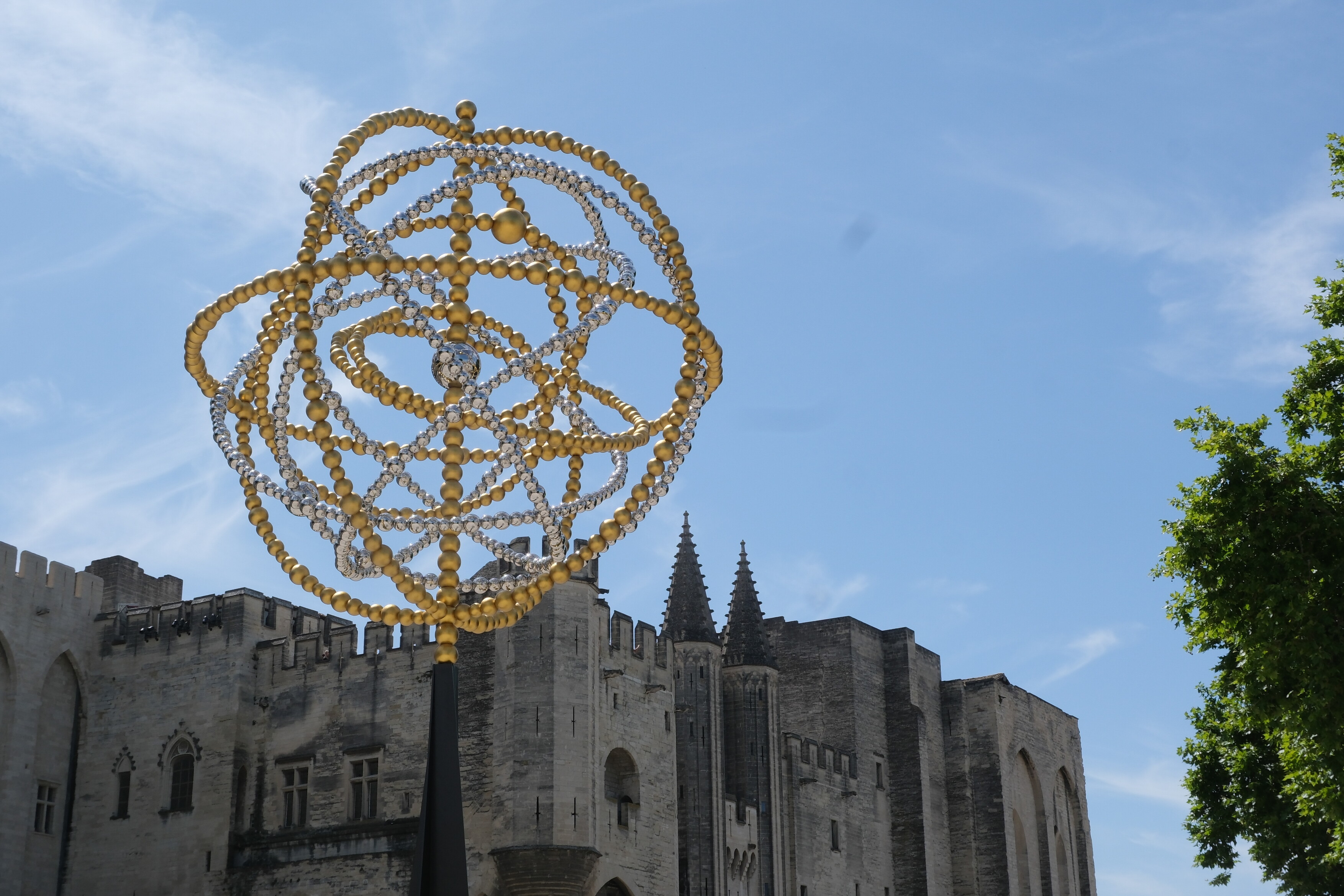 Jean-Michel Othoniel takes over Avignon for his biggest ever exhibition
Jean-Michel Othoniel takes over Avignon for his biggest ever exhibitionOriginally approached by Avignon to mark their 25th anniversary as the European Capital of Culture, Jean-Michel Othoniel more than rose to the challenge, installing 270 artworks around the city
-
 What is the future for design in Africa? Designer Hicham Lahlou shares possibilities for the continent at large
What is the future for design in Africa? Designer Hicham Lahlou shares possibilities for the continent at largeThe Moroccan designer celebrates 30 years of his practice. Here he speaks from his studio in Rabat about his own career and the creative possibilities for design in Morocco and the rest of Africa
-
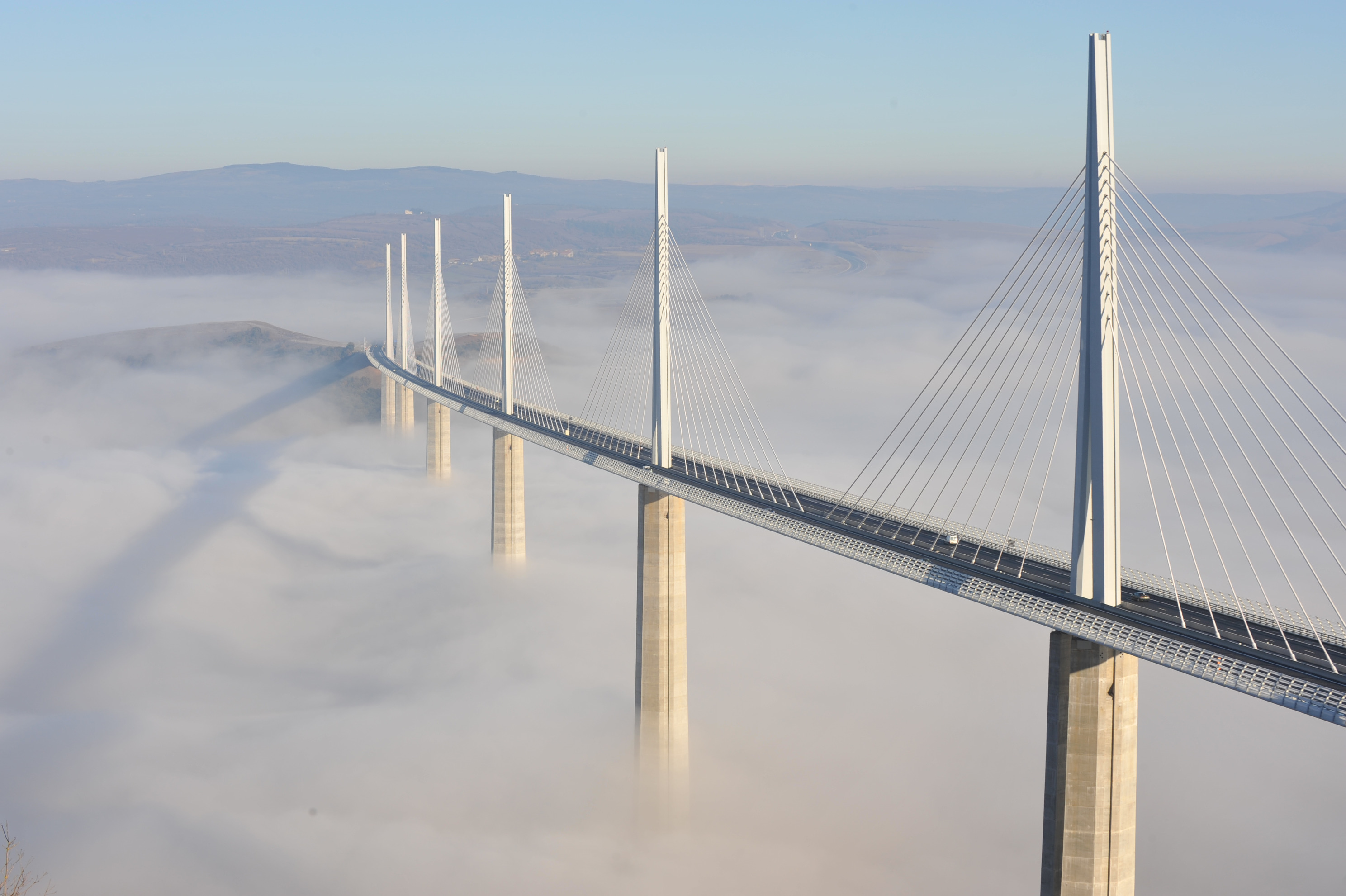 The inimitable Norman Foster: our guide to the visionary architect, shaping the future
The inimitable Norman Foster: our guide to the visionary architect, shaping the futureNorman Foster has shaped today's London and global architecture like no other in his field; explore his work through our ultimate guide to this most impactful contemporary architect
-
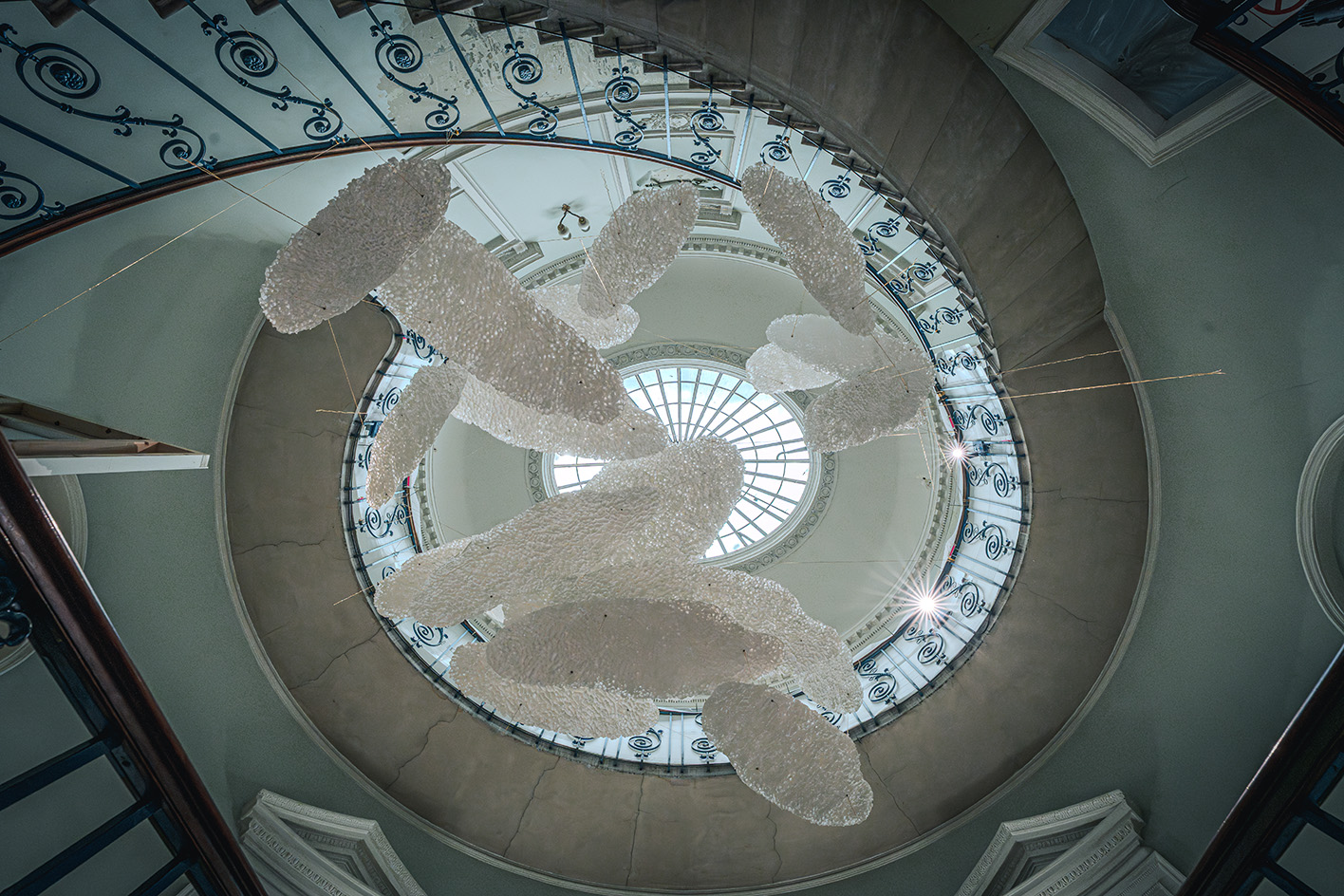 Kengo Kuma’s ‘Paper Clouds’ in London is a ‘poem’ celebrating washi paper in construction
Kengo Kuma’s ‘Paper Clouds’ in London is a ‘poem’ celebrating washi paper in construction‘Paper Clouds’, an installation by Japanese architect Kengo Kuma, is a poetic design that furthers research into the use of washi paper in construction
-
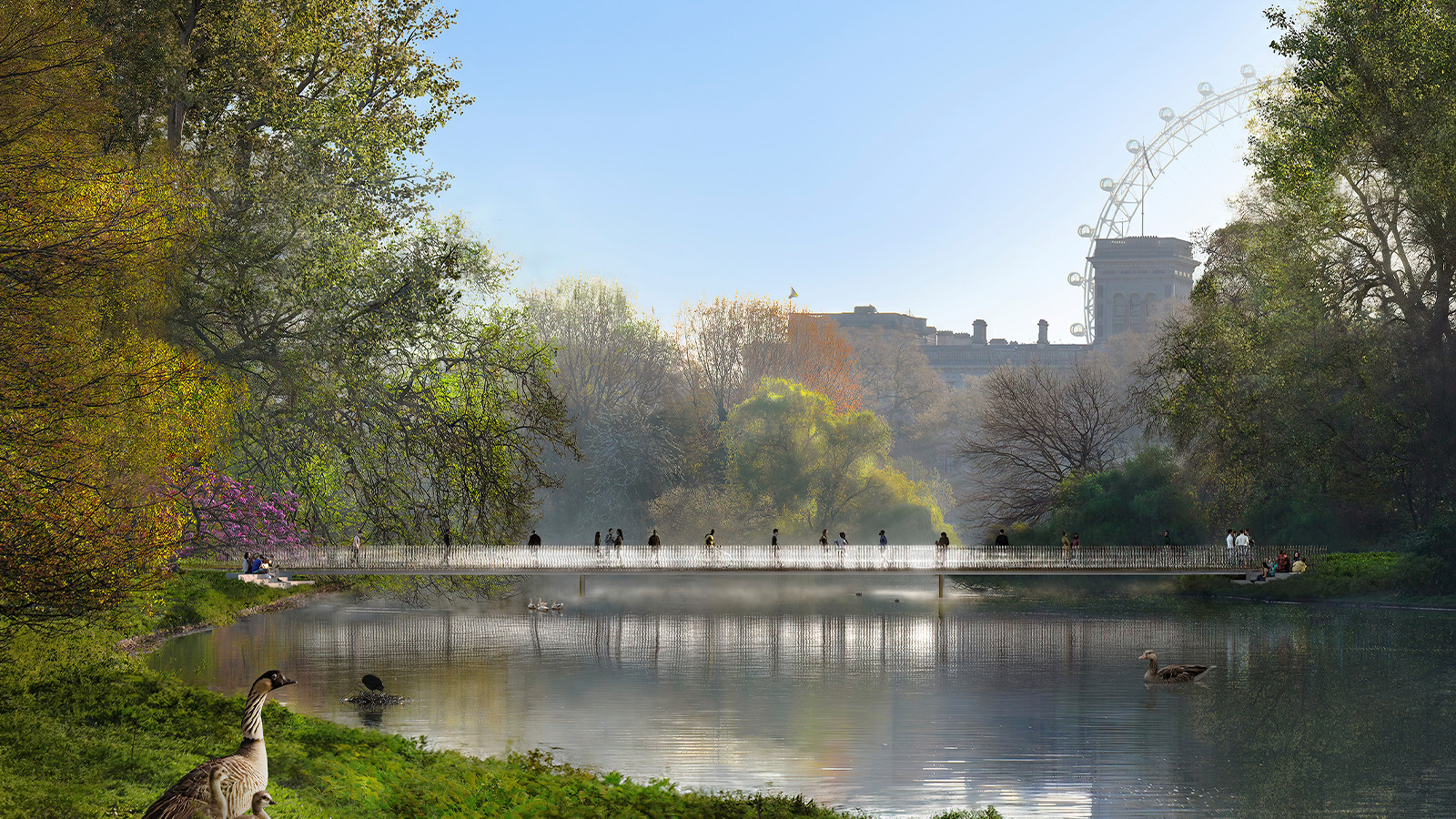 Foster + Partners to design the national memorial to Queen Elizabeth II
Foster + Partners to design the national memorial to Queen Elizabeth IIFor the Queen Elizabeth II memorial, Foster + Partners designs proposal includes a new bridge, gates, gardens and figurative sculptures in St James’ Park
-
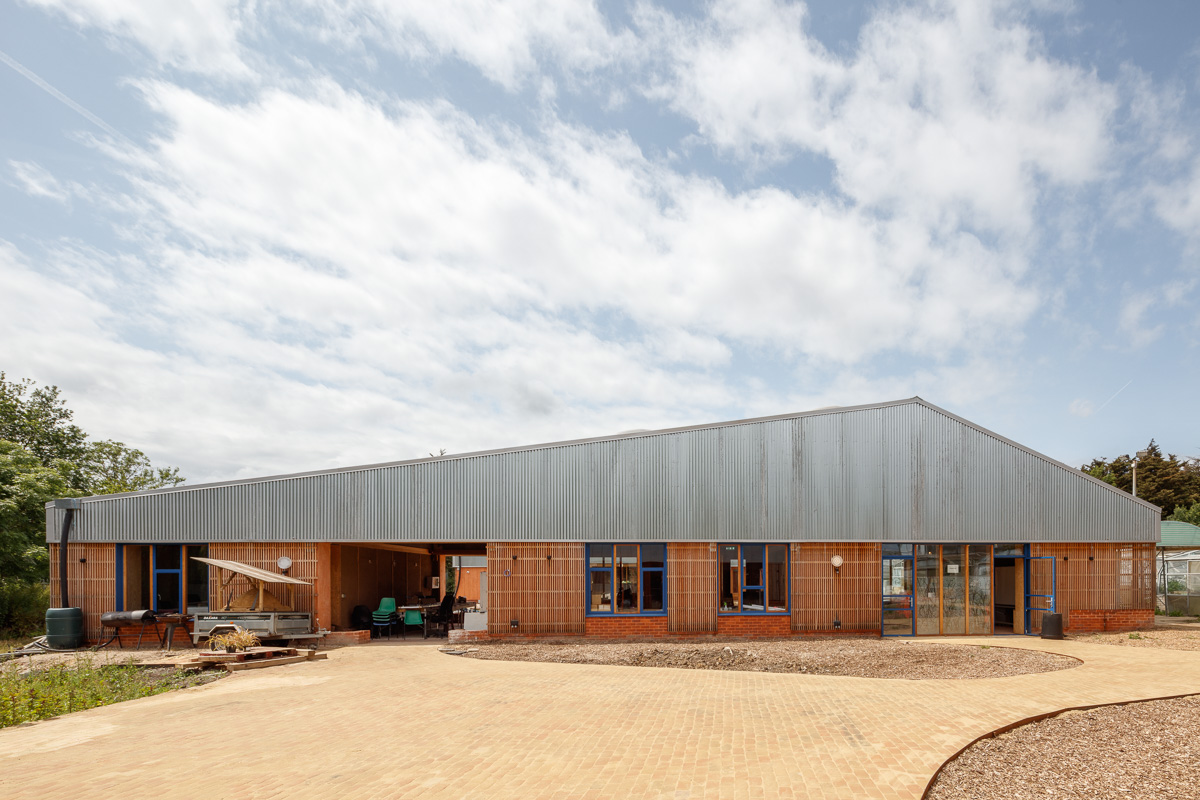 Wolves Lane Centre brings greenery, growing and grass roots together
Wolves Lane Centre brings greenery, growing and grass roots togetherWolves Lane Centre, a new, green community hub in north London by Material Cultures and Studio Gil, brings to the fore natural materials and a spirit of togetherness
-
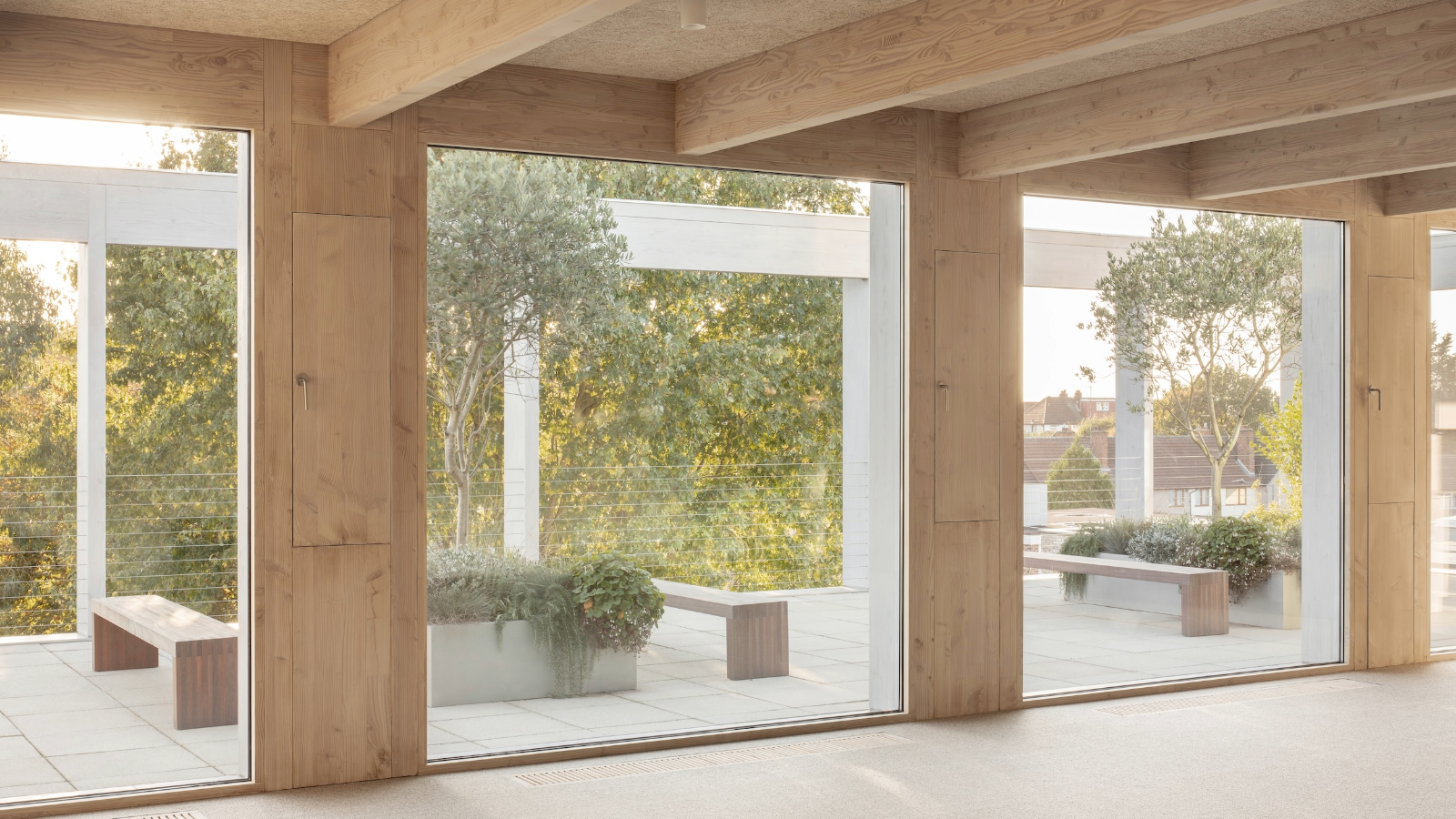 This ingenious London office expansion was built in an on-site workshop
This ingenious London office expansion was built in an on-site workshopNew Wave London and Thomas-McBrien Architects make a splash with this glulam extension built in the very studio it sought to transform. Here's how they did it
-
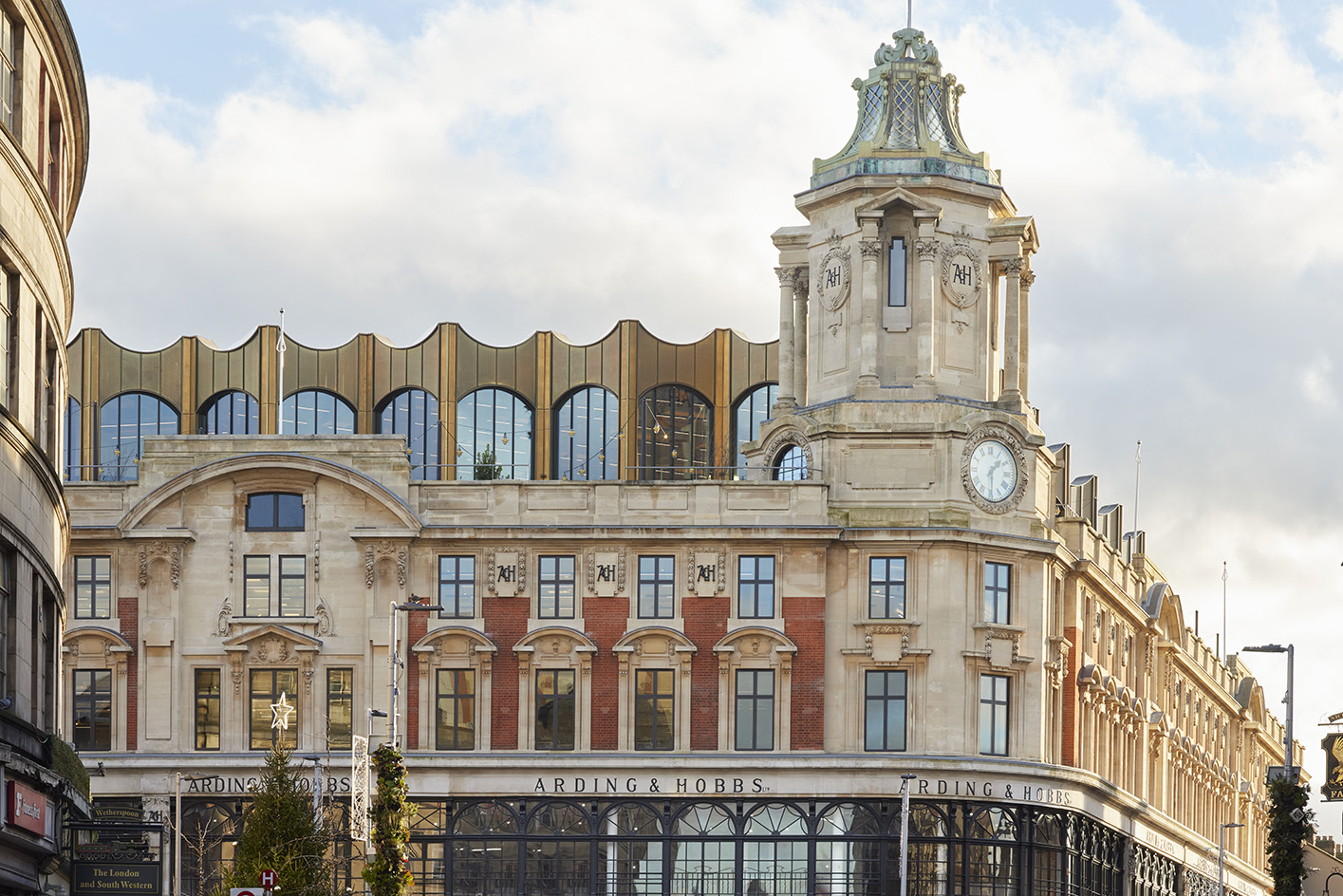 Once vacant, London's grand department stores are getting a new lease on life
Once vacant, London's grand department stores are getting a new lease on lifeThanks to imaginative redevelopment, these historic landmarks are being reborn as residences, offices, gyms and restaurants. Here's what's behind the trend
-
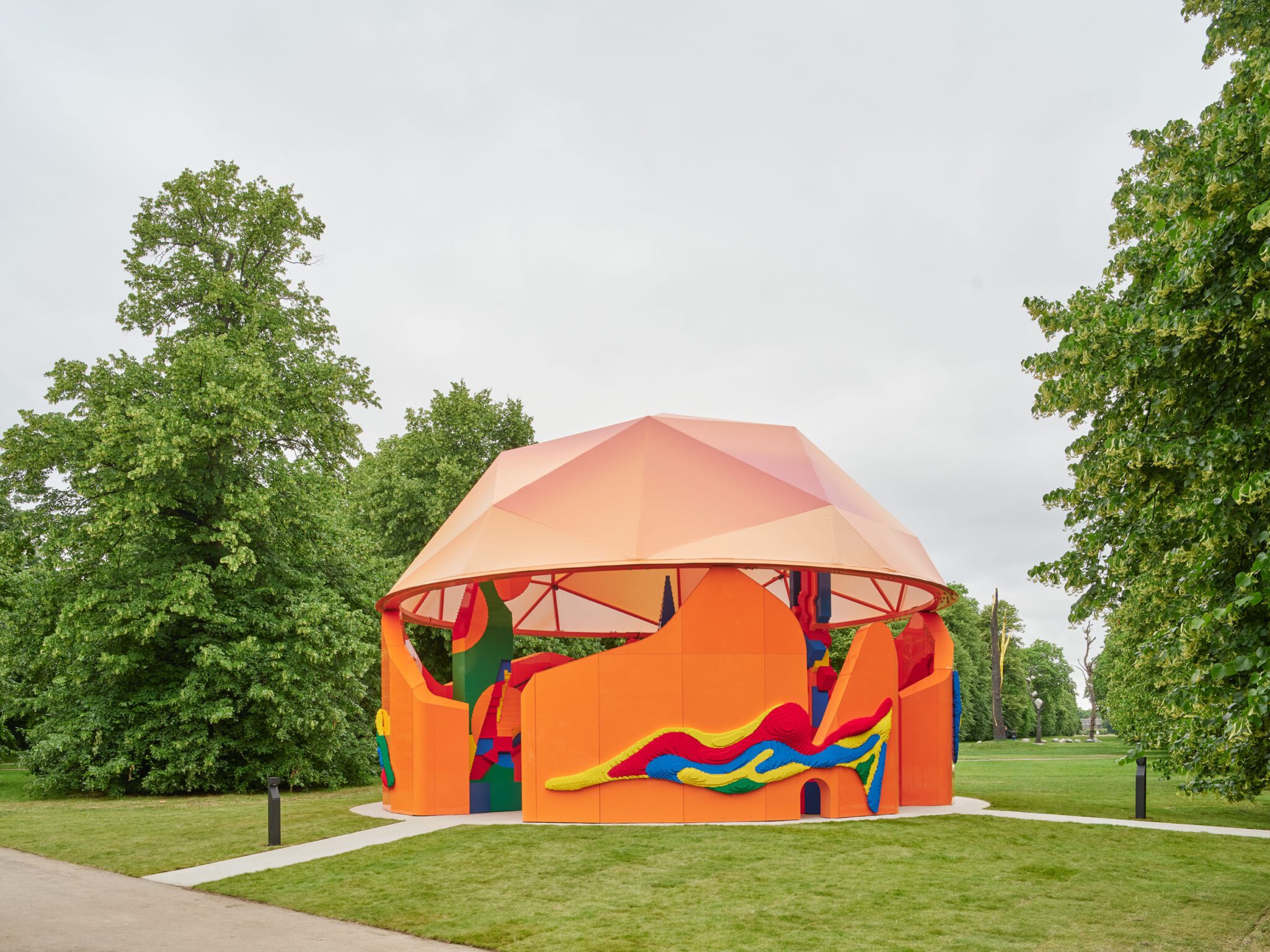 Lego and Serpentine celebrate World Play Day with a new pavilion
Lego and Serpentine celebrate World Play Day with a new pavilionLego and Serpentine have just unveiled their Play Pavilion; a colourful new structure in Kensington Gardens in London and a gesture that celebrates World Play Day (11 June)
-
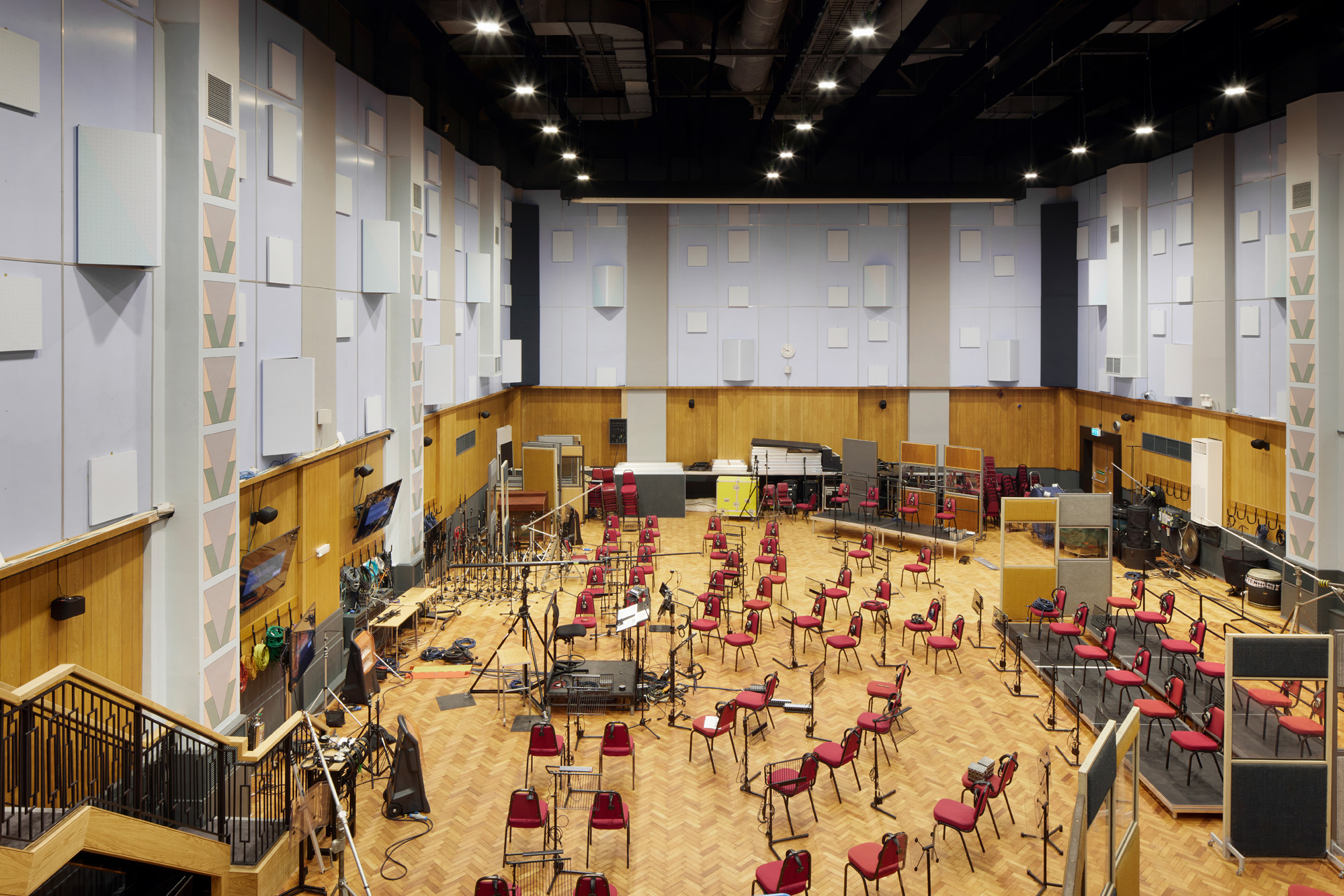 Inside Abbey Road's refresh: touring the legendary studio's new interior
Inside Abbey Road's refresh: touring the legendary studio's new interiorAbbey Road gets an interior refresh by Threefold Architects, bringing the legendary London recording studio in tune with the 21st century